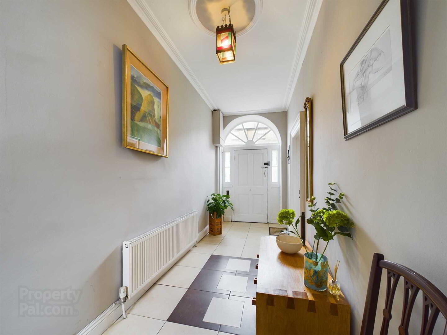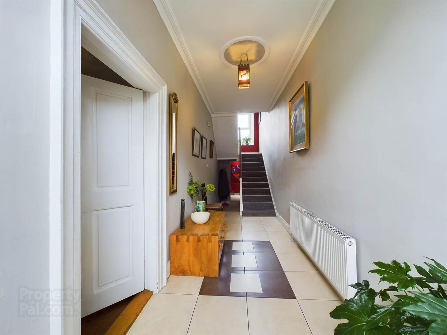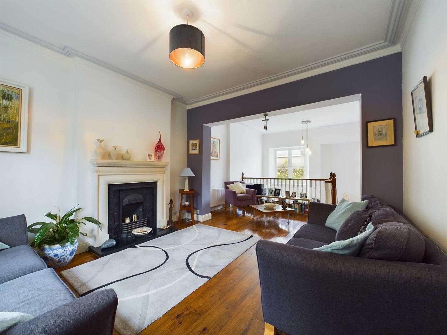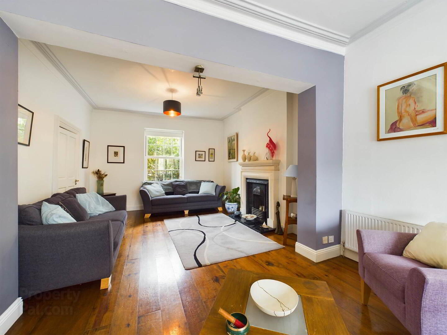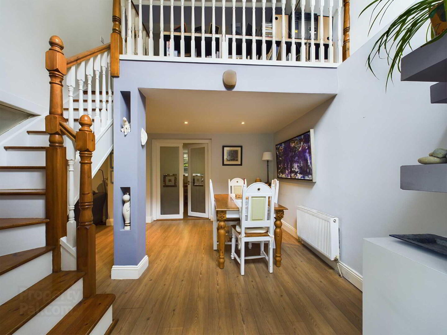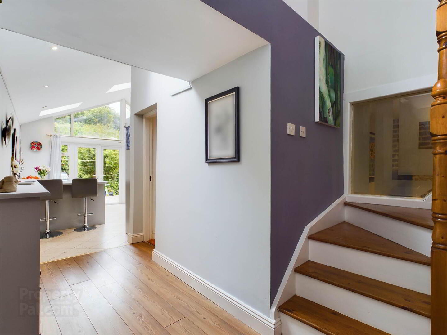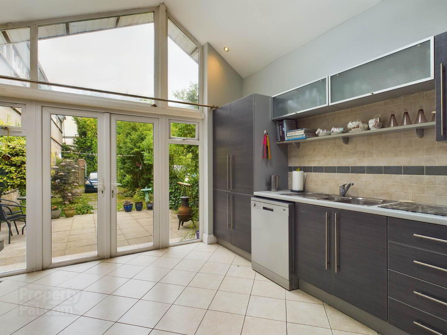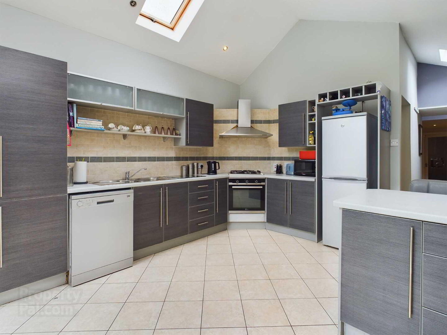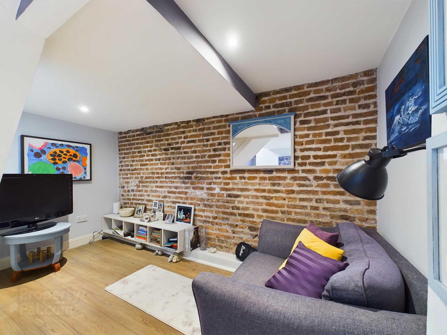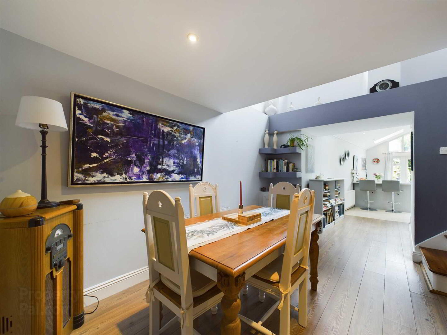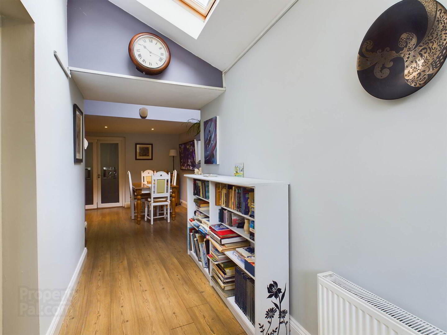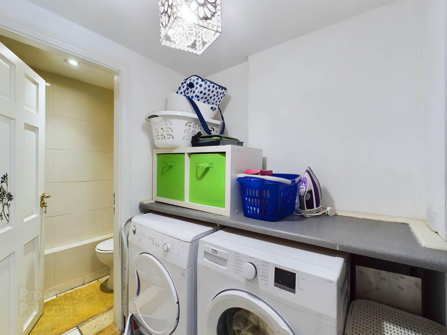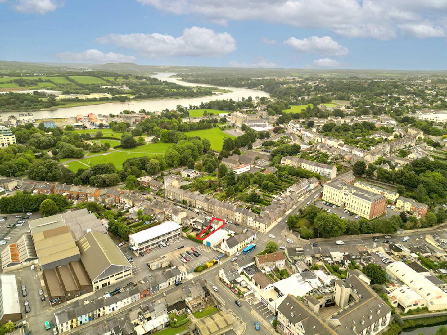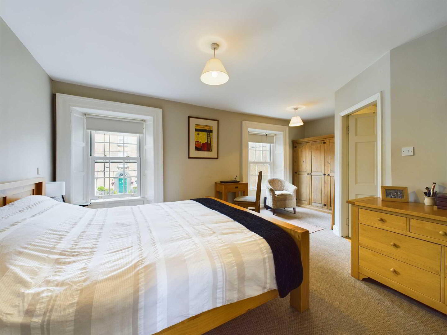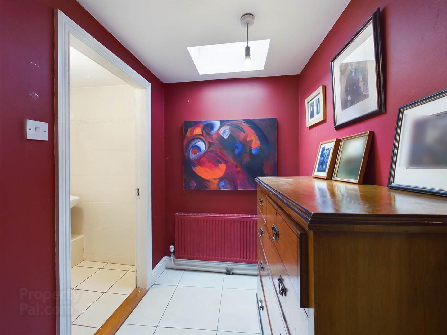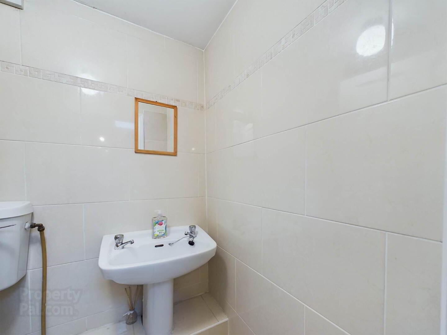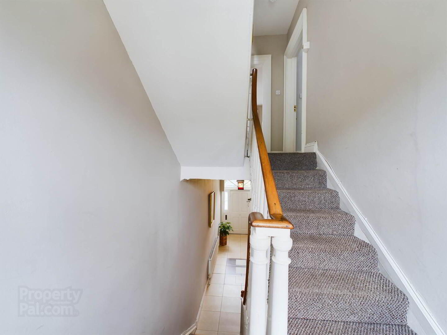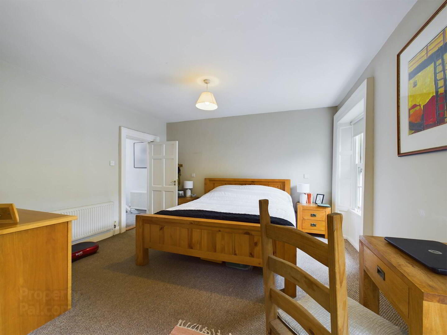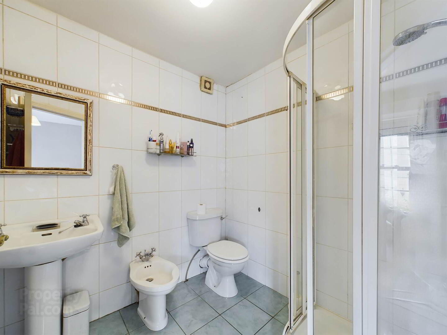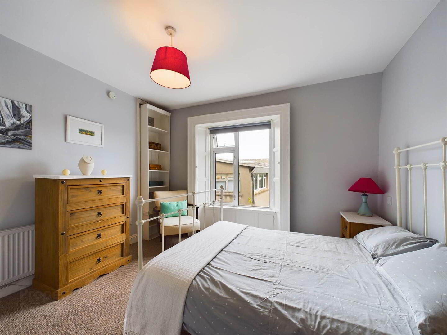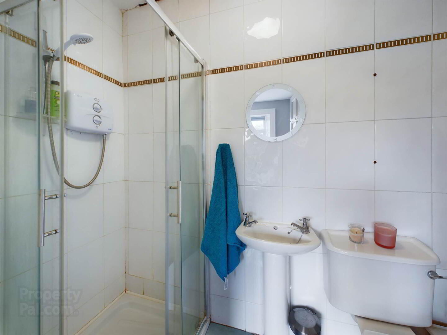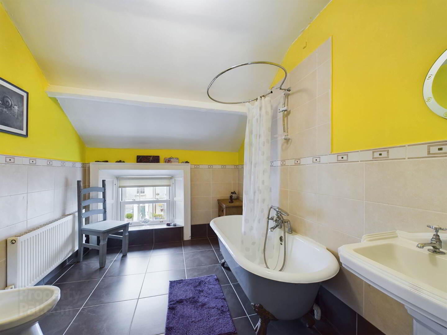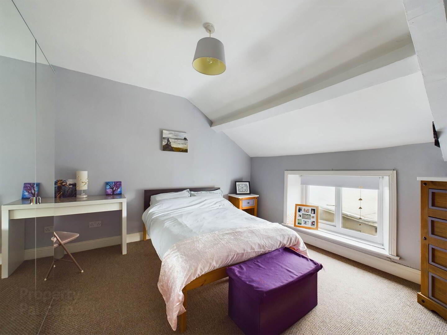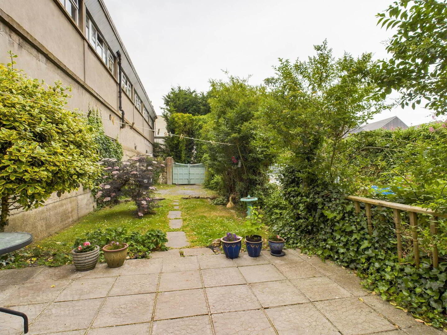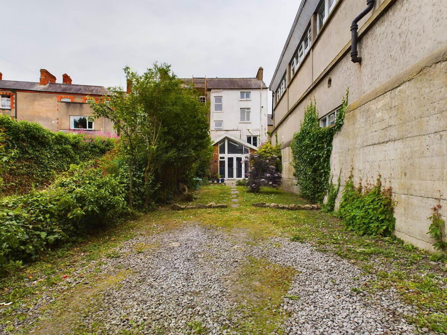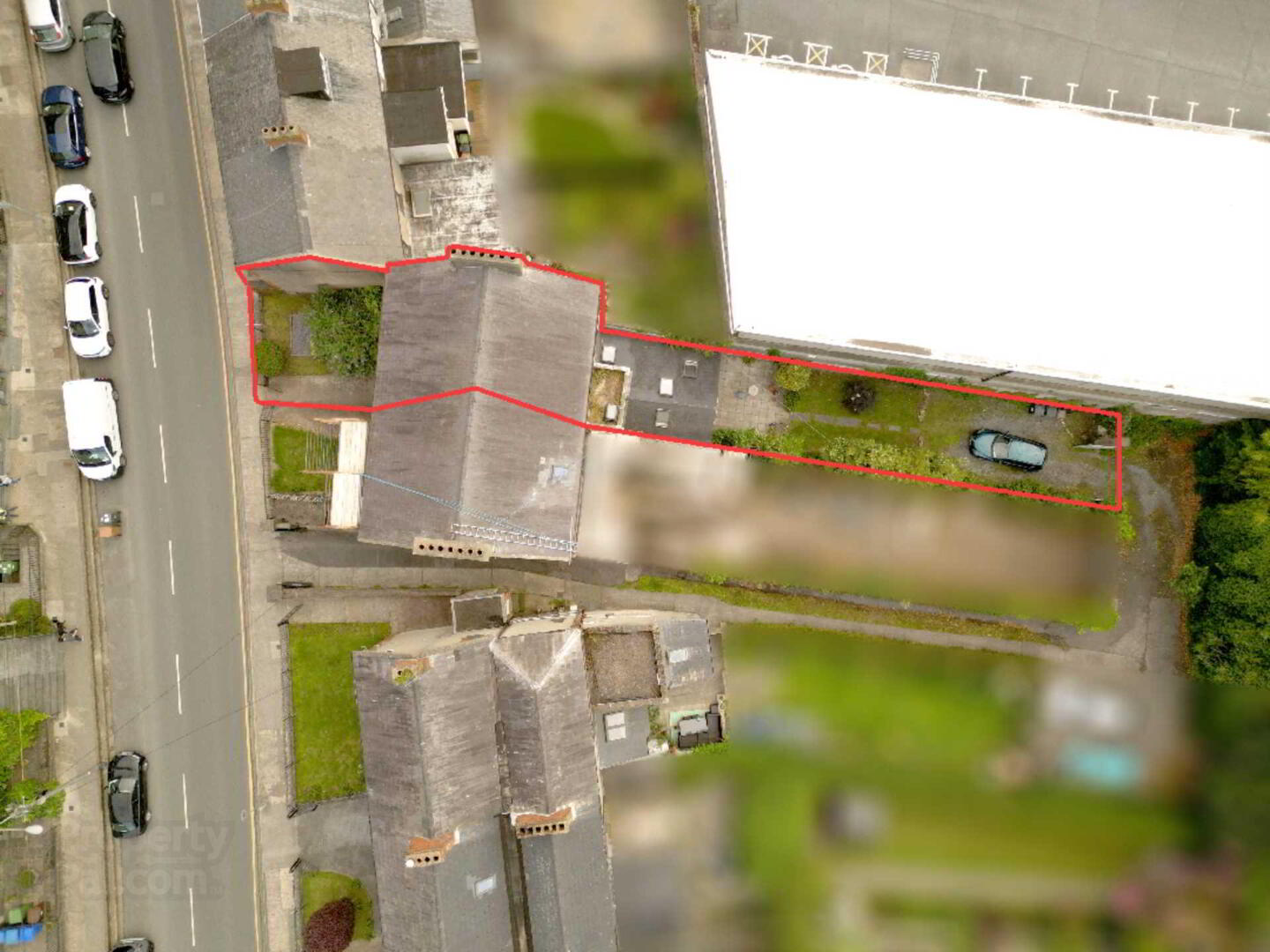33 South Parade,
Waterford, X91KD53
4 Bed Semi-detached House
Sale agreed
4 Bedrooms
5 Bathrooms
3 Receptions
Property Overview
Status
Sale Agreed
Style
Semi-detached House
Bedrooms
4
Bathrooms
5
Receptions
3
Property Features
Tenure
Not Provided
Property Financials
Price
Last listed at €475,000
Property Engagement
Views Last 7 Days
17
Views Last 30 Days
87
Views All Time
3,532
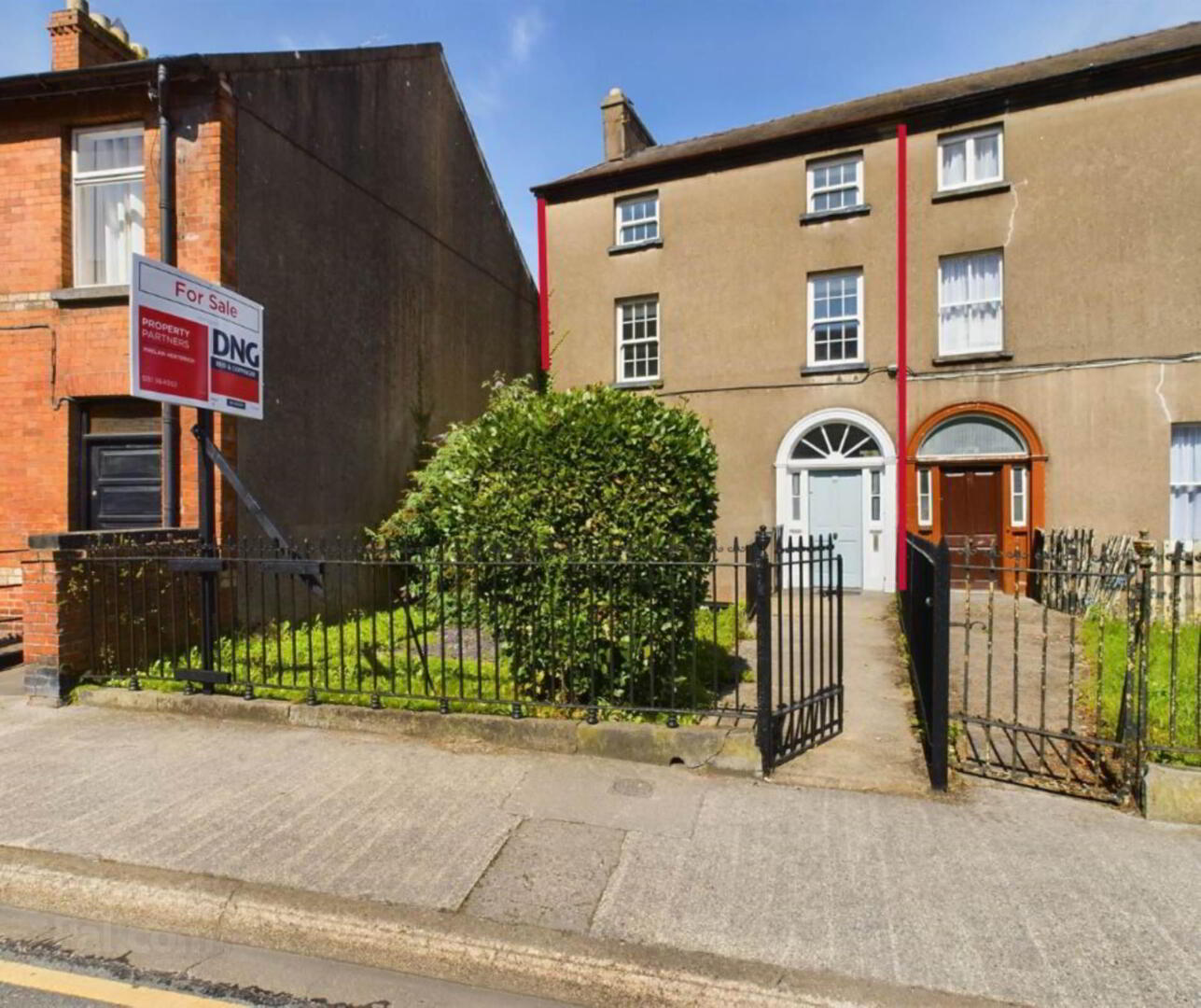
Features
- Substantial 4-bed, 5-bath semi-detached residence across 4 storeys in the heart of Waterford
- Distinct advantage of off-street parking together with front and rear gardens
- Retains many original Georgian features
- Superb neighbourhood with local amenities within a short walk - excellent schools, restaurants
- Within a short drive from University Hospital Waterford, and main transport corridors
In walk-in condition, this lifestyle home provides well-proportioned accommodation laid out over four floors, which comprise four bedrooms, all en-suite and several living areas. Rooms are generous in size with splendid high ceilings and large windows, while the many living spaces allow for individual space in today`s busy world. Within the property, there is a beautiful sense of calm and light, complemented by original features to include panelled front door with fanlight and sidelights, classic Georgian staircase, door and window architraves, window shutters, and stone window sills . The property has been refurbished in recent years and accommodates a contemporary kitchen with floor to ceiling glass to rear garden, PVC double glazed sash windows throughout, and gas fired central heating.
To the rear is a generous garden which enjoys superb privacy and is set in lawn, with patio and parking space, while the front garden with traditional wrought iron railings sets the property back from the established streetline . This property offers the ultimate in high quality city living within a beautiful neighbourhood. Viewings highly recommended. Joint selling agents Property Partners Phelan Herterich and DNG Reid & Coppinger.
The property is listed on the National Inventory of Architectural Heritage, and noted for architectural interest.
Entrance Hall
Tiled floor, coving, fan light over door, original style door
WC (ground)
Fully tiled, WC, WHB
Living Room
Original wide pitch pine floors, sash window, blinds, open fireplace with cast iron surround and marble fireplace
Kitchen/Diner
Modern style, plumbed for dishwasher, integrated gas hob & oven, extractor fan, 3 Velux windows, pitched ceiling, breakfast bar, French doors out to patio
Utility
Plumbed for washing machine, vented for dryer, tiled floor
WC (lower ground)
Fully tiled, WHB, WC
Dining Room
Laminate floor
Family Room
Laminate floor, red brick feature wall, double doors through to lounge
Lounge
Laminate floor
Master Bedroom
Dual windows, fitted carpets, blinds, window shutters
Master En-Suite
Fully tiled, WC, bidet, WHB, electric shower
Bedroom 2
Fitted carpets, blinds, window shutters
En-Suite
Fully tiled, electric shower, WC, WHB
Bedroom 3
Fitted carpets, blinds
Bedroom 4
Fitted carpets, blinds
Bathroom
Fully tiled, roll top freestanding bath, blinds, WC, WHB, bidet
Notice
Please note we have not tested any apparatus, fixtures, fittings, or services. Interested parties must undertake their own investigation into the working order of these items. All measurements are approximate and photographs provided for guidance only.

Click here to view the 3D tour
