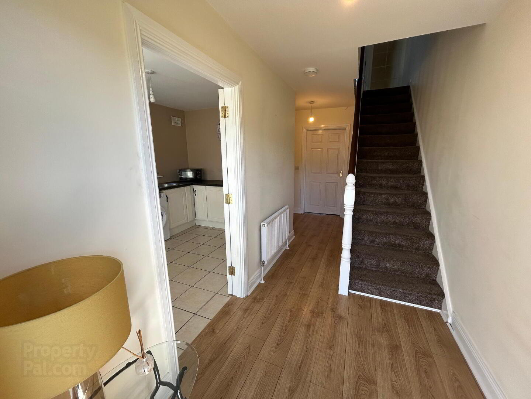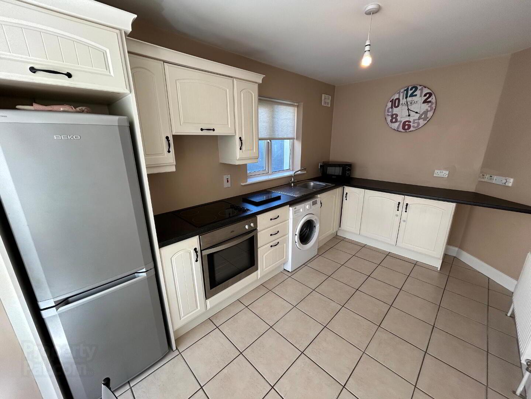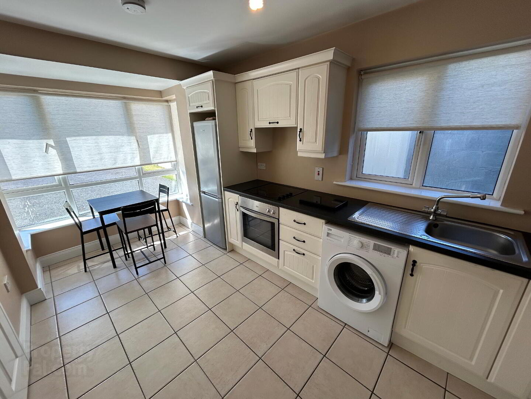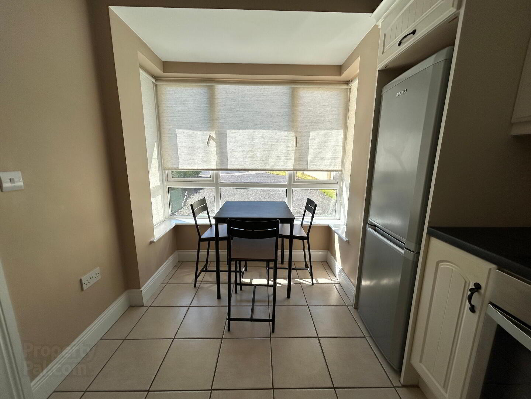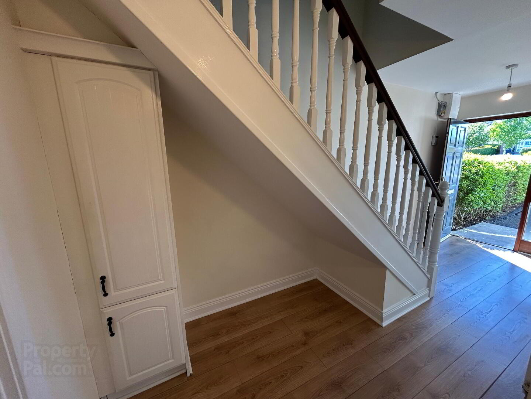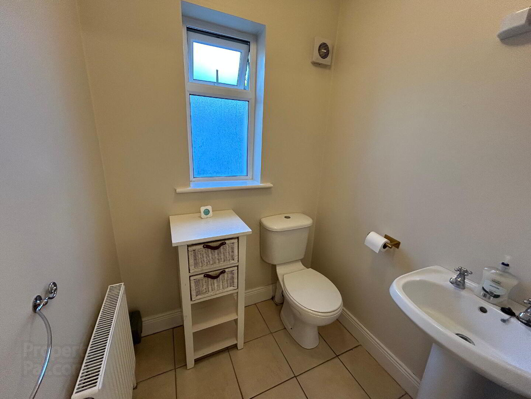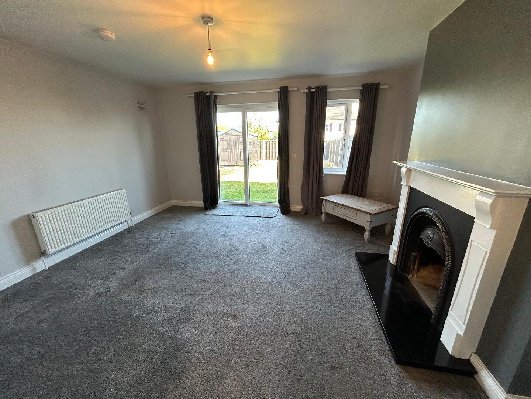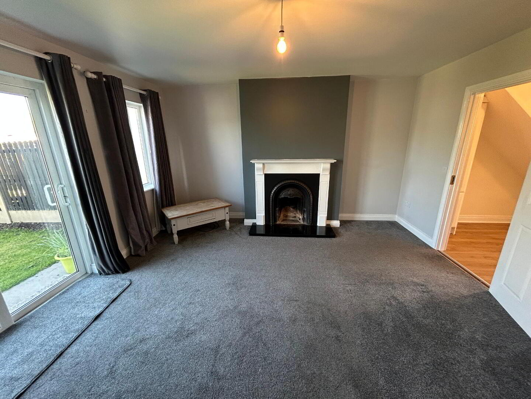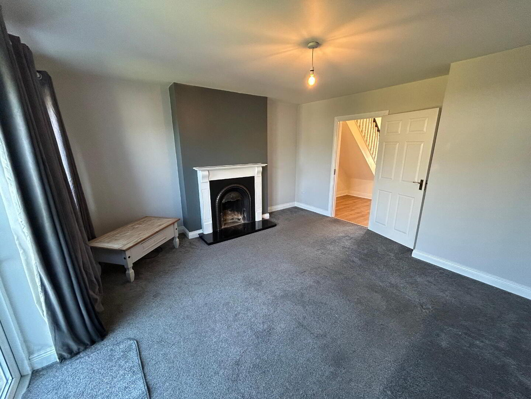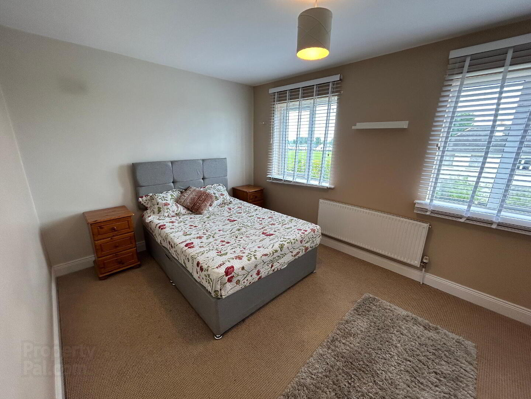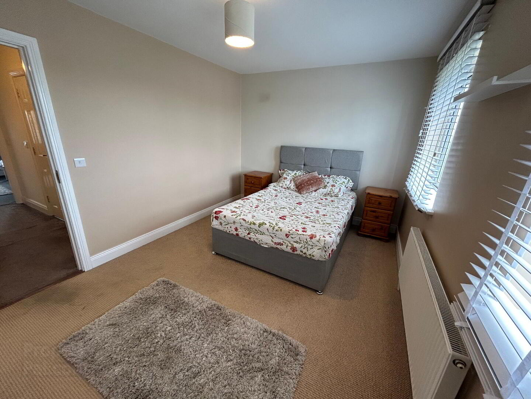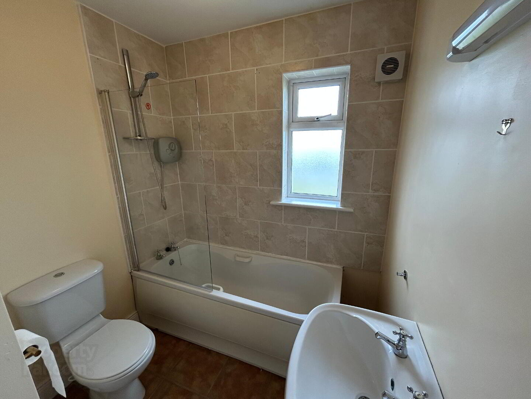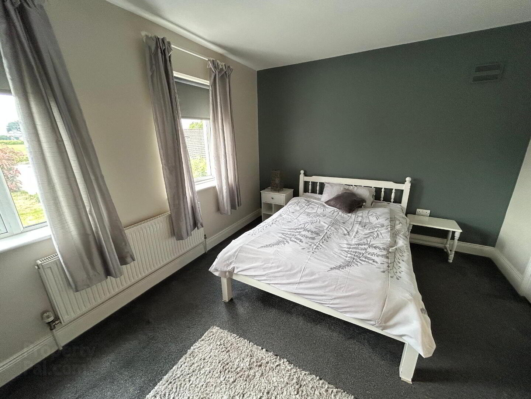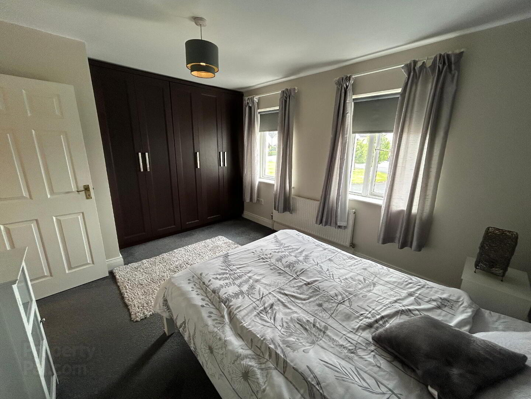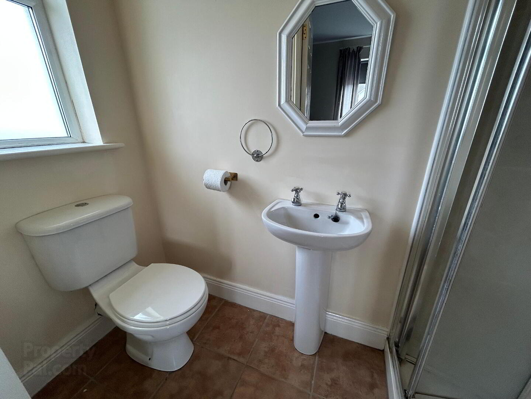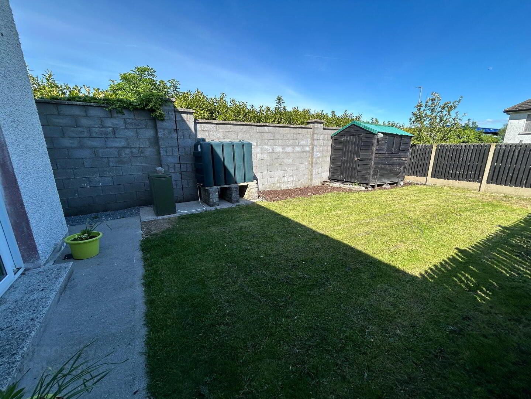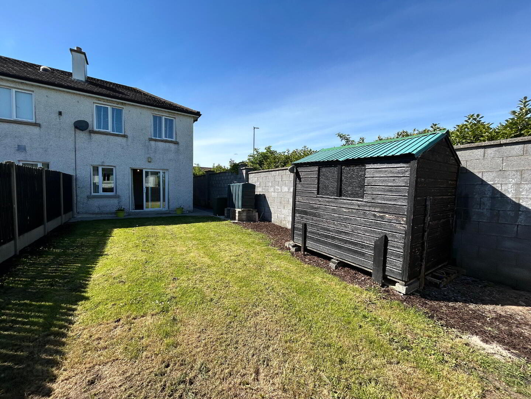33 Roselawn,
Bolton Woods, Callan, R95RX22
2 Bed End-terrace House
Price €225,000
2 Bedrooms
2 Bathrooms
Property Overview
Status
For Sale
Style
End-terrace House
Bedrooms
2
Bathrooms
2
Property Features
Size
86 sq m (925.7 sq ft)
Tenure
Not Provided
Energy Rating

Property Financials
Price
€225,000
Stamp Duty
€2,250*²
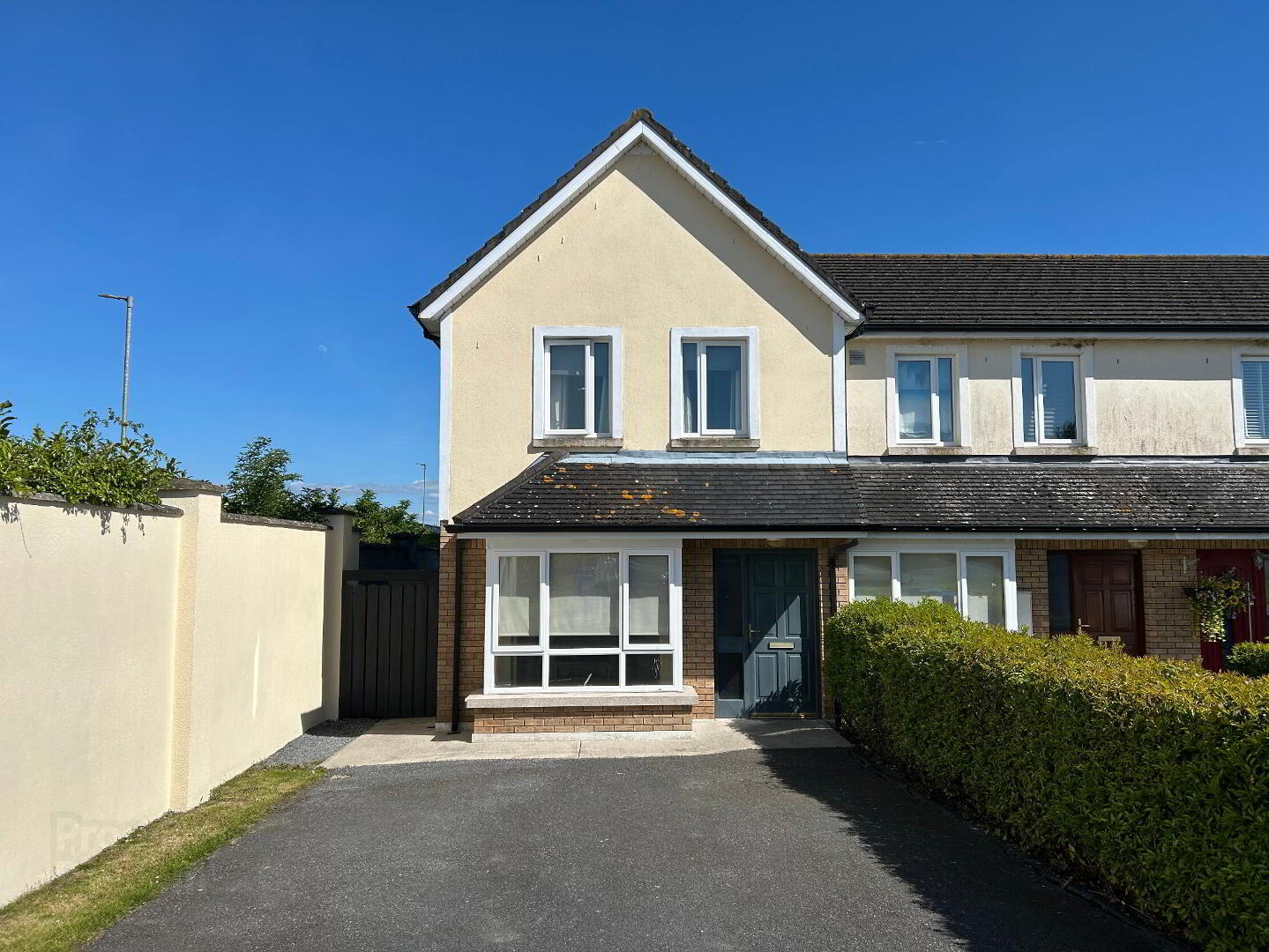
Features
- Spacious two bedroom house.
- Large rear garden with timber shed.
- Mains services.
- OFCH
- Up to 2GB broadband available.
- Only 10 miles from Kilkenny city.
- Quiet estate with large open green spaces.
- Close to all amenities.
- Kitchen appliances
- OFCH
- Mains services
- Callan has many excellent amenities including primary and secondary schools, supermarkets (Supervalu & Aldi), convenience store, bank, credit union, medical center as well as many sporting facilities and clubs (soccer, GAA, golf etc)
To the left, the modern kitchen and dining area has an L-shaped layout, excellent worktop space, and a combination of floor and wall units. Integrated appliances include a Belling oven, Electrolux hob, Beko fridge freezer, and a Beko washing machine. A large bay window in the dining area allows for natural light to flood in.
There is a convenient ground floor guest WC, fully tiled and wheelchair accessible. At the rear of the house, a spacious and comfortable living room features carpet flooring, an open fireplace with a timber surround and granite hearth, and sliding patio doors that lead directly to the private rear garden.
Upstairs, the carpeted landing connects to all first-floor rooms. The master bedroom is a generously sized double with two front-facing windows and a five-door built-in wardrobe. It also benefits from an en suite, fully tiled and fitted with a wash hand basin, toilet, and an enclosed shower cubicle with a Triton T90 electric shower. The second bedroom, also a large double, is located to the rear and features twin windows looking out to the garden. The family bathroom has a tiled floor and includes a bath with a power shower overhead, toilet, and wash hand basin.
The rear garden is secure and well enclosed, featuring a lawn area, fencing to the rear and right-hand side, and a high block wall along the left for additional privacy. A wide side passage also provides gated access from the front. There is also a timber garden shed.
Accommodation
Entrance Hall
5.10m x 1.80m Features a timber front door with a glazed side panel, laminate flooring, an open under-stairs space, and a practical two-door under-stairs storage unit.
Kitchen/Dining
5.00m x 2.50m Bright and functional space with tiled flooring, a generous range of wall and floor units, an integrated Belling oven, Electrolux hob, Beko washing machine, and a Beko fridge freezer. The L-shaped countertop provides ample work surface and houses a stainless steel sink. There is a nice bay window looking to the front of the property.
WC
1.50m x 1.40m Tiled floor, WC, whb and is accessed from the entrance hallway.
Living Room
4.40m x 4.30m Generously proportioned living room with carpeted floor cover, open fireplace with timber surround and granite hearth. A sliding door leads directly to the rear garden.
Landing
3.00m x 2.00m Carpeted stairs lead to the first-floor landing, which is also carpeted and provides access to all upstairs rooms. Includes hot press with a factory-insulated hot water cylinder and useful shelving for storage.
Bedroom 1
4.40m x 3.20m Large double bedroom, located at the front of the house, this room features a carpeted floor, two front-facing windows, and a five-door built-in wardrobes.
En-suite
2.30m x 1.00m Tiled floor, wc, whb, and a tiled shower enclosure with Triton T90 electric shower.
Bedroom 2
4.30m x 3.00m Located at the rear of the house, this large second bedroom features a carpeted floor and two rear-facing windows.
Bathroom
2.30m x 2.00m WC, whb and a bath with a power shower. Stylish wall tiling around the bath/shower area.
Outside
Fully enclosed and private with fencing on the right, a high block wall on the left, and a spacious side passage (2m wide) with gated access to the front. Includes a timber garden shed, oil burner, and oil tank.Directions
Situated within walking distance of all amenities.
BER Details
BER Rating: C1
BER No.: 118427988
Energy Performance Indicator: Not provided

Click here to view the video
