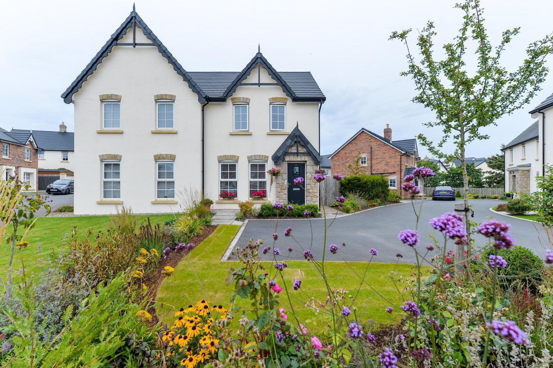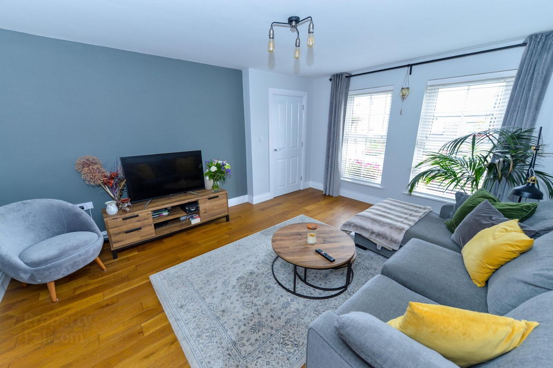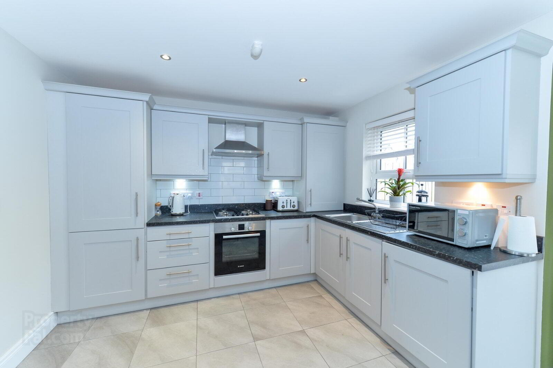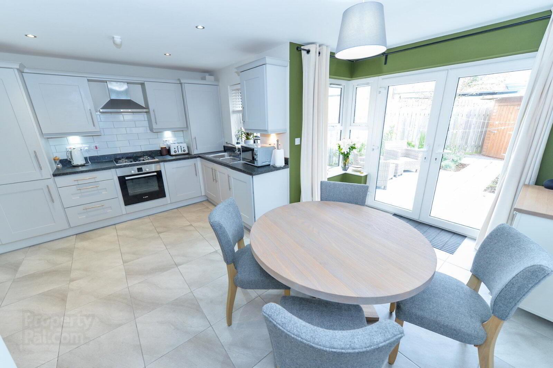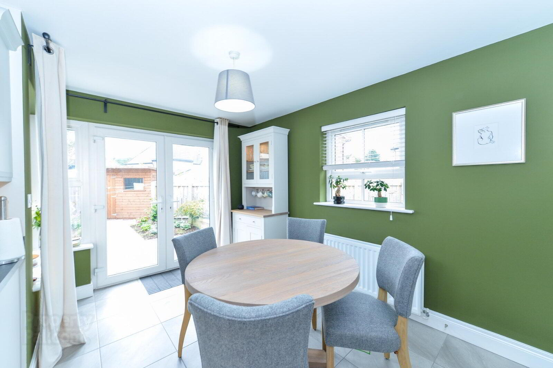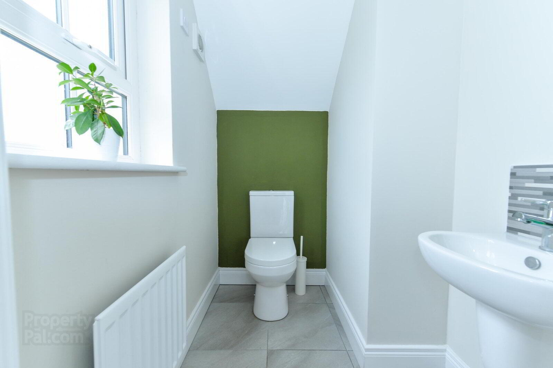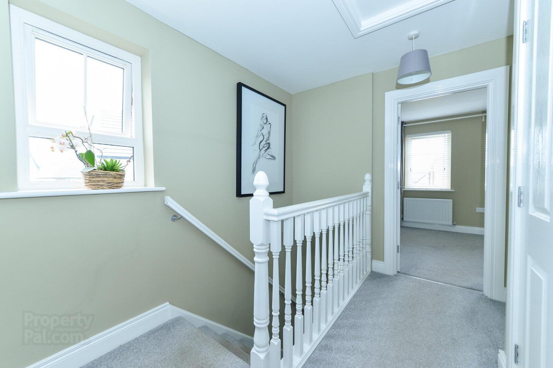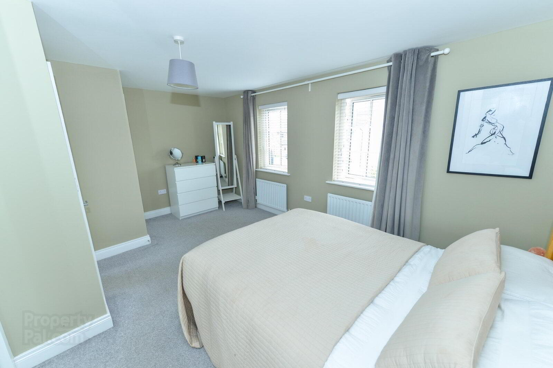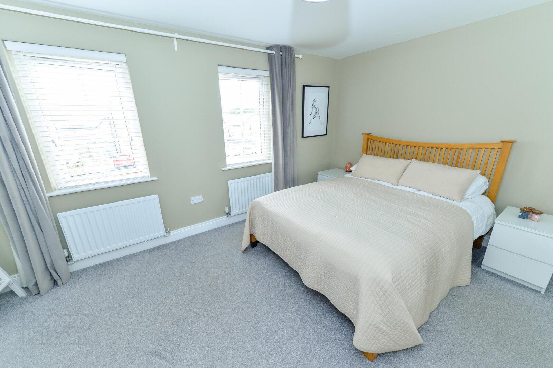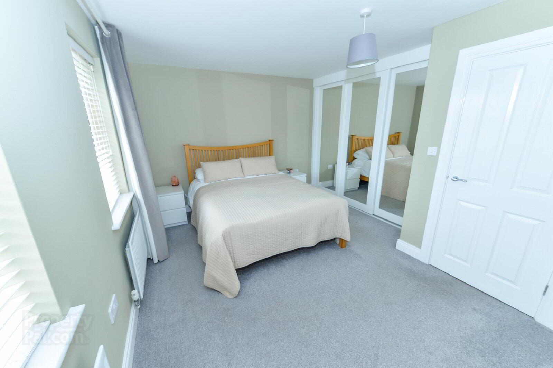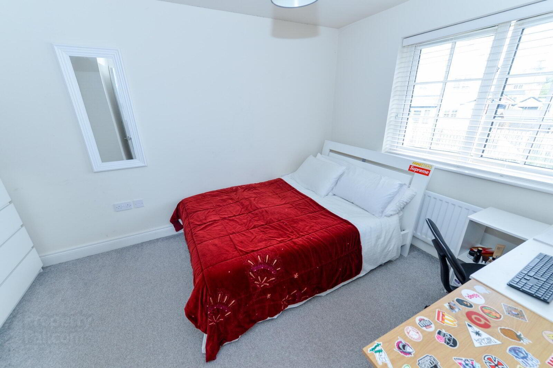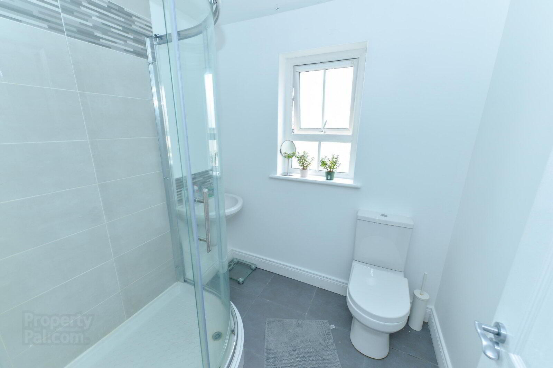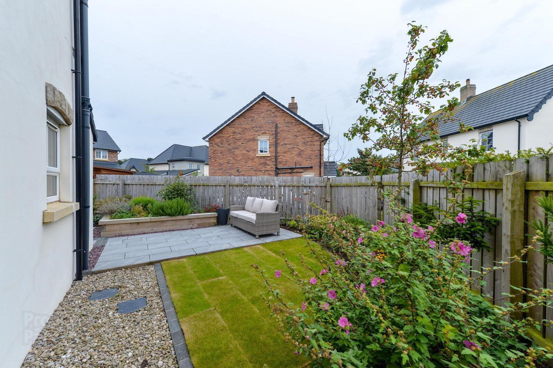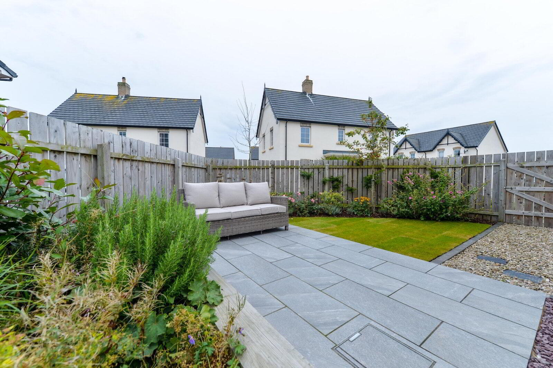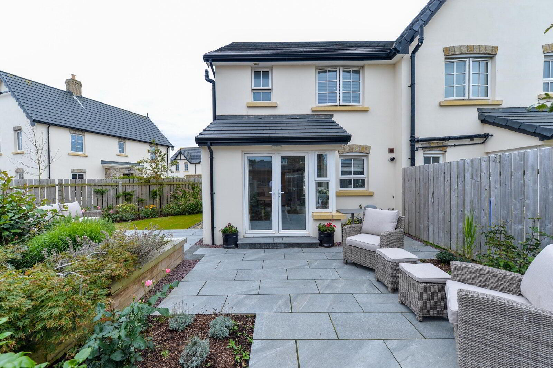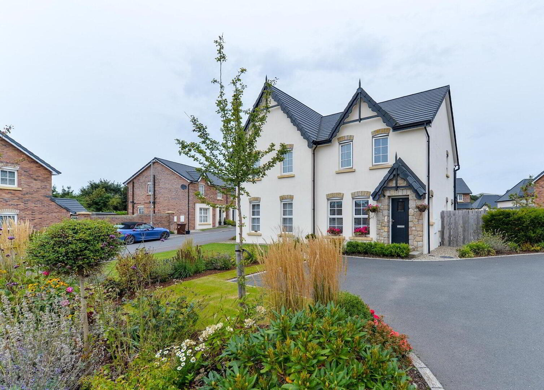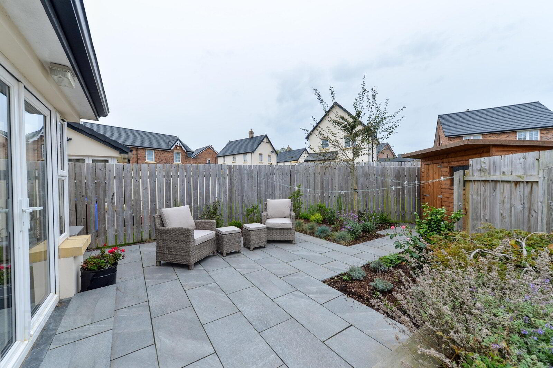33 River Hill Road,
Bangor Road, Newtownards, BT23 7GT
2 Bed Semi-detached House
Sale agreed
2 Bedrooms
1 Bathroom
1 Reception
Property Overview
Status
Sale Agreed
Style
Semi-detached House
Bedrooms
2
Bathrooms
1
Receptions
1
Property Features
Tenure
Not Provided
Energy Rating
Broadband
*³
Property Financials
Price
Last listed at Asking Price £199,950
Rates
£1,144.56 pa*¹
Property Engagement
Views Last 7 Days
92
Views Last 30 Days
355
Views All Time
4,630
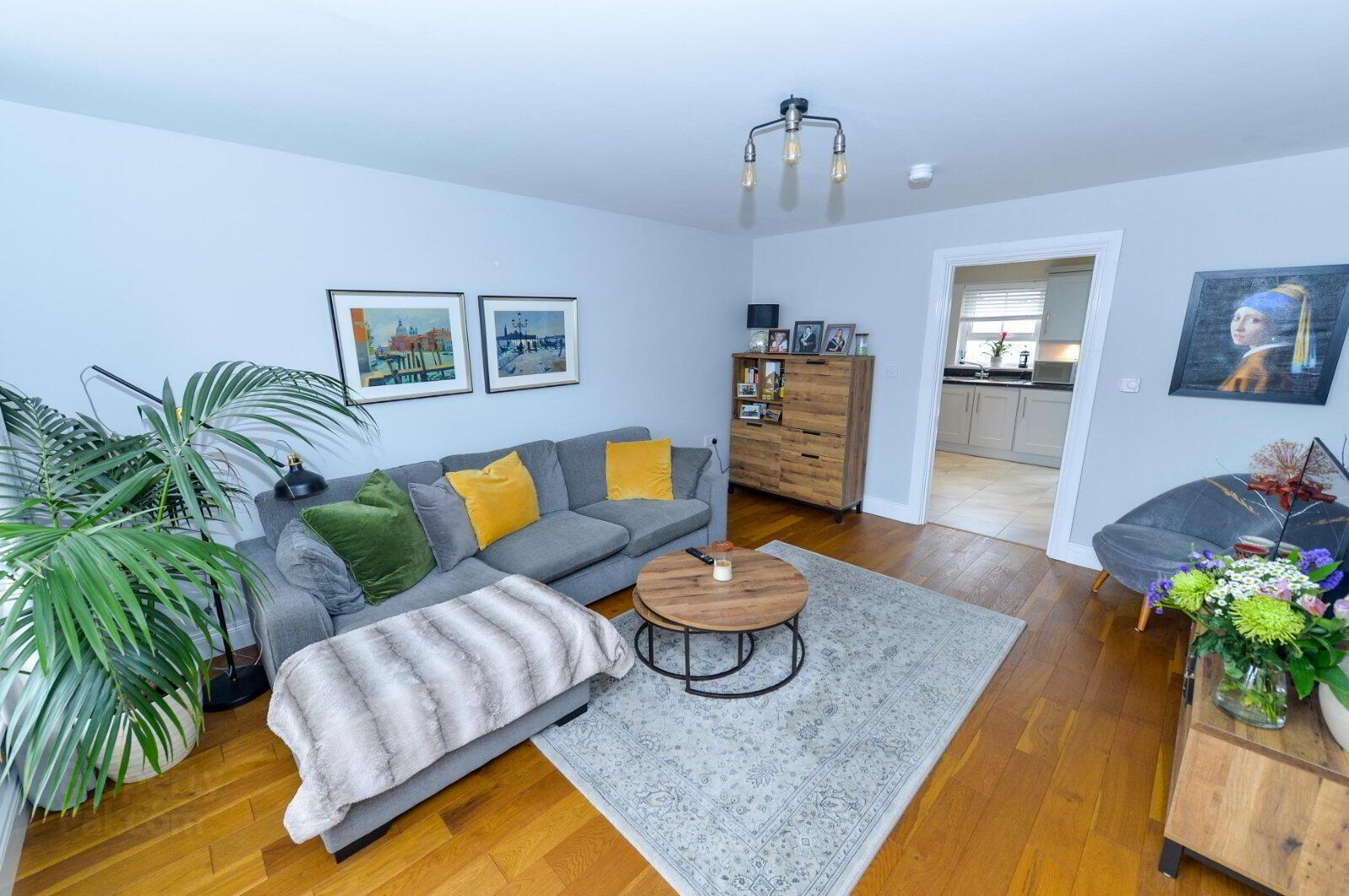
Features
- Stunning semi detached home finished to a high standard throughout
- Two generous bedrooms
- EPC Rating B81
- Luxury fitted kitchen with a range of integrated appliances
- Contemporary white sanitary ware to WC and shower room
- Professionally landscaped gardens
- Gas heating and double glazing
- Desirable residential area
- Walking distance to town centre
- Ideal first time purchase or for those wishing to down size
Beautiful semi- detached home close to schools, public transport links and Newtownards town centre.
Reeds Rains are delighted to present for sale this spectacular semi detached property in the highly sought after River Hill development just off the Bangor Road in Newtownards.
Occupying an enviable plot, this home is a magnificent example of modern living yet oozes character and charm rarely seen in new properties.
Internally the property comprises on the ground floor of an entrance hall, bright lounge, luxury kitchen with dining area and a WC. Upstairs there are two generous bedrooms and a shower room.
The property is further enhanced with double glazing and gas fired central heating.
Newtownards town centre is within walking distance where an array of shops, restaurants and coffee houses can be enjoyed.
Coupled with its sought after location and luxurious specification throughout this stunning home is a must to view.
To arrange your private appointment please contact Reeds Rains Newtownards on 028 9181 4144.
- Description
- GROUND FLOOR
- Entrance Hall
- Hardwood door. Tiled floor.
- Living Room
- 4.75m x 3.86m (max) (15'7" x 12'8")
Wooden floor. - Kitchen / Dining
- 4.98m x 4.6m (max) (16'4" x 15'1")
Luxury fitted kitchen with an excellent range of high and low level units and laminate work surfaces. Stainless steel single drainer sink unit with mixer tap. 4 ring gas hob, stainless steel extractor fan and single oven. Integrated fridge/freezer and washing machine. Gas boiler housing. Tiled floor and part tiled walls. Recessed spotlights to kitchen area. - WC
- Modern white suite comprising low flush WC and wall mounted wash hand basin with mixer tap. Tiled floor and tiled splashback. Extractor fan.
- FIRST FLOOR
- Landing
- Hot press.
- Master Bedroom
- 4.95m x 3.28m (max) (16'3" x 10'9")
Range of built in slide robes and separate built in wardrobe. - Bedroom 2
- 4.04m x 2.8m (max) (13'3" x 9'2")
- Shower Room
- 2.03m x 6 (6'8" x 19'8")
Contemporary white suite comprising low flush WC, wall mounted wash hand basin with mixer tap and enclosed shower cubicle with thermostatically controlled shower. Tiled floor and part tiled walls. Recessed spotlights and extractor fan. Chrome towel rail. - Outside
- Professional landscaped gardens with front garden laid in lawns with a range of well stocked flower beds and parking area. Stunning enclosed rear garden laid in lawns with raised flower beds, garden shed and spacious patio area, ideal for summer entertaining.
- Heating Type
- Gas fired central heating.
- Glazing Type
- Double glazing.


