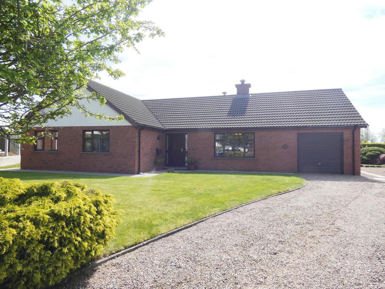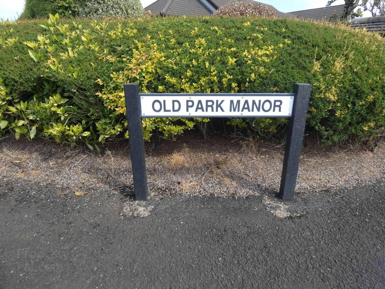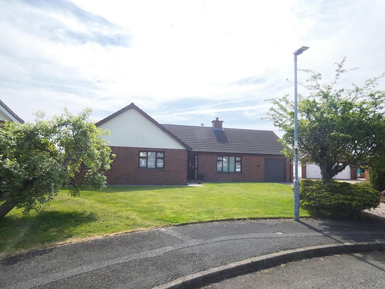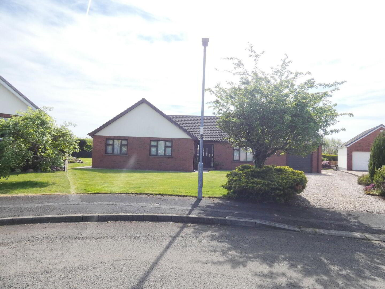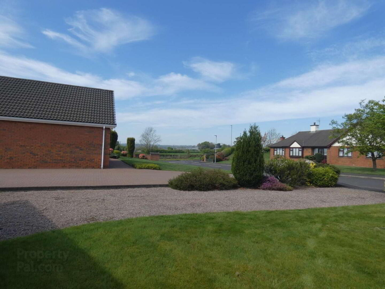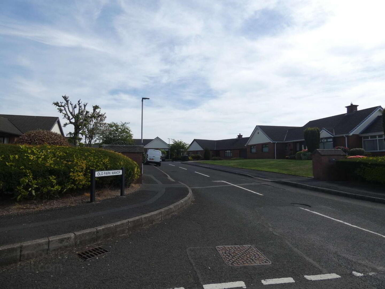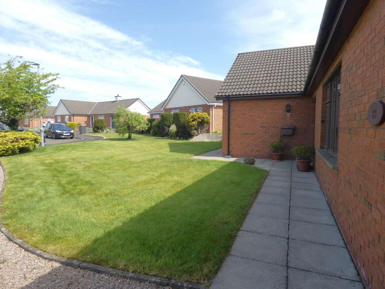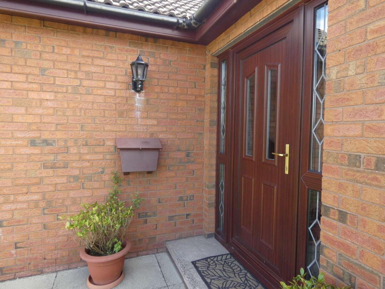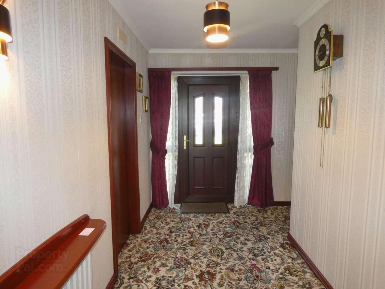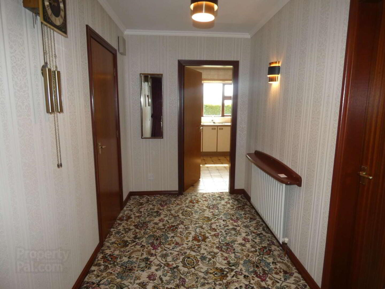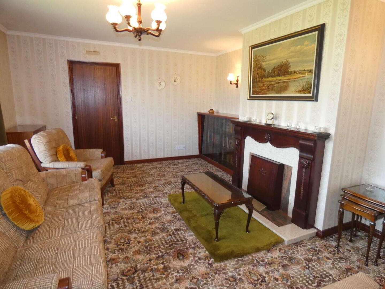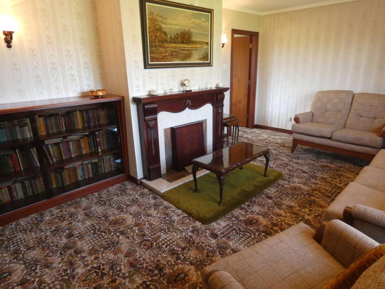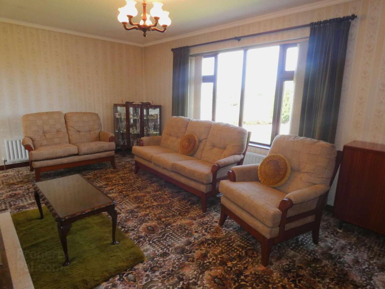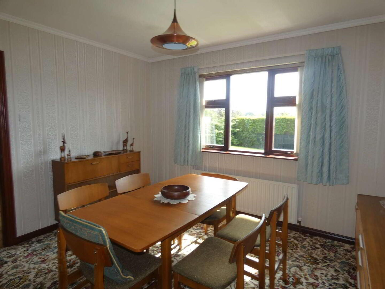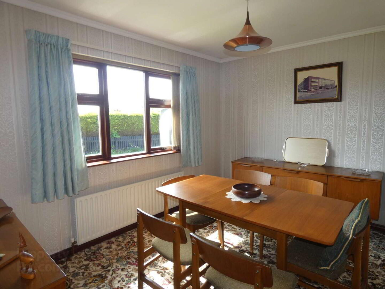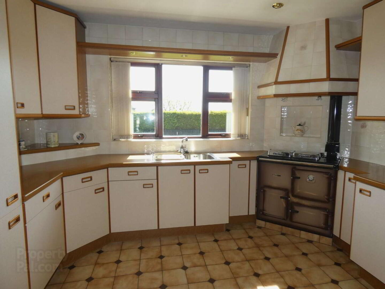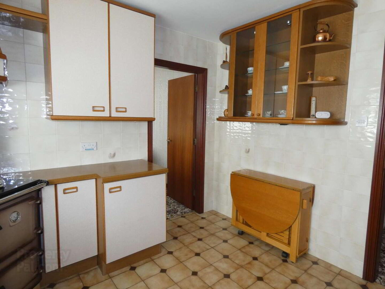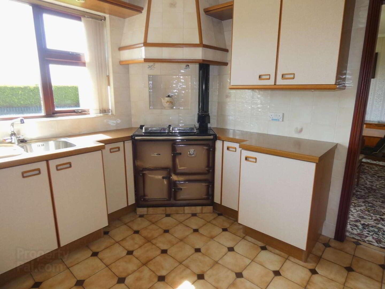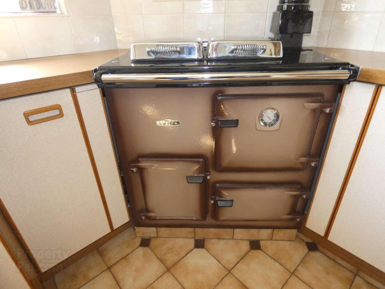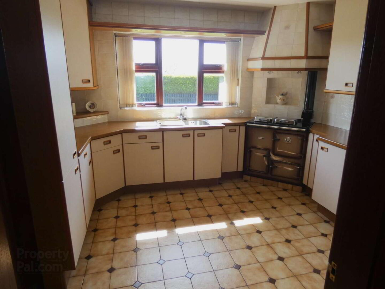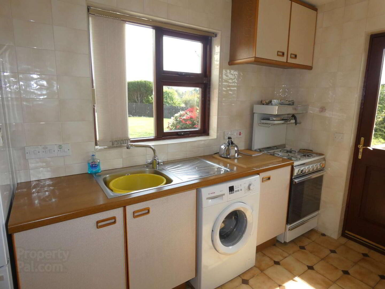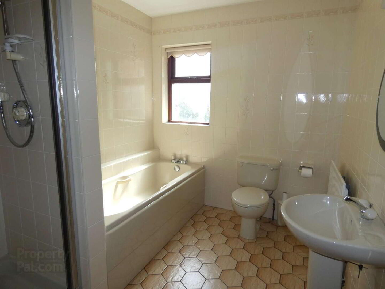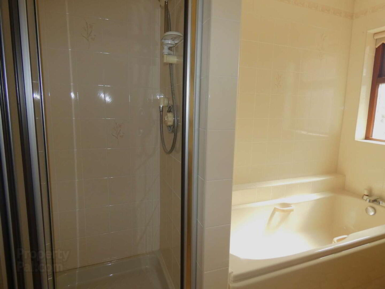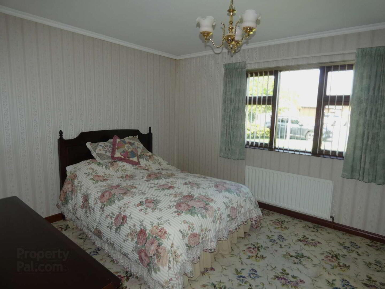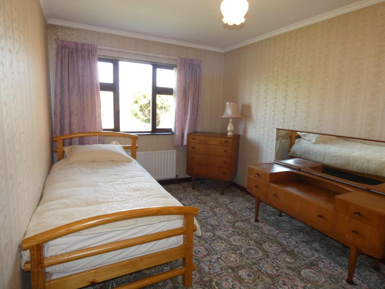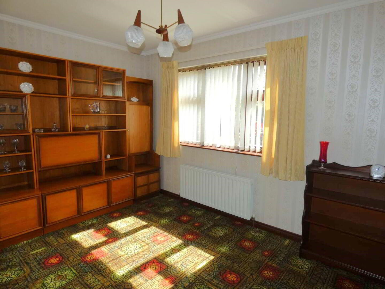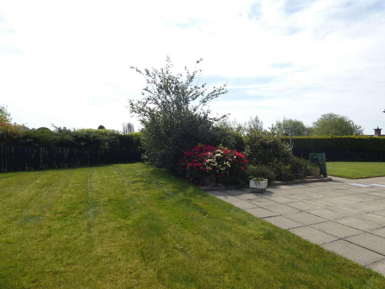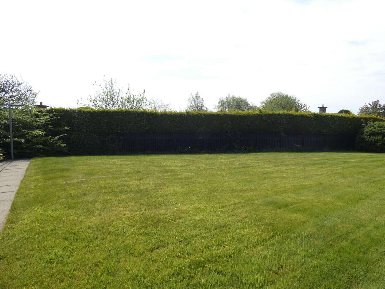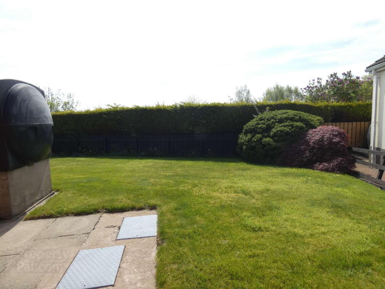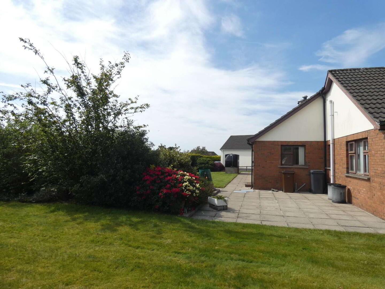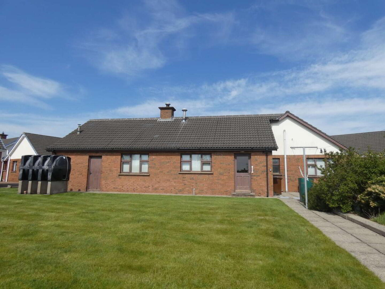33 Old Park Manor,
Ballymena, BT42 1RW
3 Bed Detached Bungalow
Sale agreed
3 Bedrooms
1 Bathroom
2 Receptions
Property Overview
Status
Sale Agreed
Style
Detached Bungalow
Bedrooms
3
Bathrooms
1
Receptions
2
Property Features
Tenure
Not Provided
Energy Rating
Heating
Oil
Broadband
*³
Property Financials
Price
Last listed at Price Not Provided
Rates
£1,620.00 pa*¹
Property Engagement
Views Last 7 Days
45
Views Last 30 Days
233
Views All Time
15,538
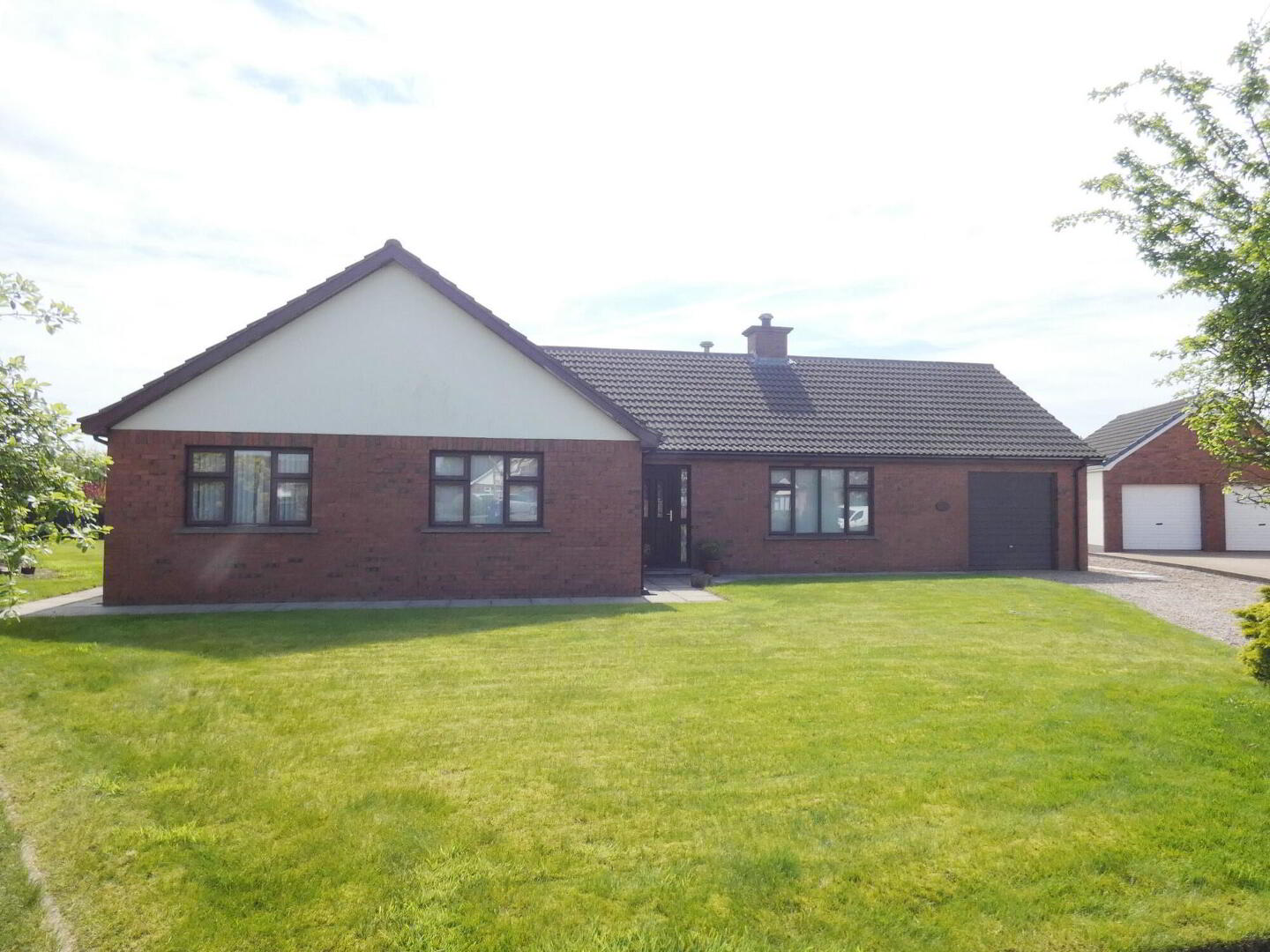
Additional Information
- Oil fired heating.
- Wooden double glazed windows.
- 3 bedroom, 2 reception room accommodation.
- Set on a spacious choice site in this popular location in the Galgorm area off the delightful Old Galgorm road/Old Park road in Ballymena.
- Spacious landscaped gardens to the front and rear of the property.
- Cul de sac location conveniently located to Ballymena and its numerous amenities including shops, schools, transport links.
- Within easy access of main commuting routes to Antrim, the Airport, Belfast, Ballymoney and Coleraine.
Set on a spacious choice site in the Old Park Manor development in the Galgorm area of Ballymena is this delightful 3 bedroom, 2 reception room detached bungalow with garage offering flexible well proportioned living accommodation in this convenient and well regarded area.
The property benefits from having oil fired heating and has wooden double glazed windows. Externally there is a stoned driveway/parking area to the front of the property and spacious picturesque gardens to the front and rear in this cul de sac location.
Within minutes drive to Ballymena and its numerous amenities including shops, schools and transport links, the property is sure to appeal to a wide range of prospective purchasers.
We as selling agents highly recommend an early internal inspection to fully appreciate the location and proportions of this super family home in this delightful location.
Viewing is strictly by appointment only.
- Entrance Hall
- Upvc entrance door and side panels, coved ceiling.
Cloaks/storage cupboard with shelving, light, telephone point.
Shelved hotpress. - Lounge
- 5.36m x 3.86m (17'7 x 12'8)
With tiled fireplace, wooden surround, coved ceiling, T.V. point, points for wall lights. - Dining Room
- 3.56m x 3.2m (11'8 x 10'6)
Coved ceiling. - Kitchen
- 3.58m x 3.18m (11'9 x 10'5)
With a range of eye and low level units including Rayburn Royal oil fired cooker, Franke stainless steel sink unit, glass display unit with display shelving, window pelmet with downlights, ceiling downlights, display recess, tiled walls, tiled floor. - Utility Room
- 3.28m x 1.78m (10'9 x 5'10)
With eye and low level units, stainless steel sink unit, plumbed for an automatic washing machine, tiled walls, tiled floor. - Bathroom and W.C combined
- 2.62m x 2.26m (8'7 x 7'5)
With fitted suite including bath, w.c, wash and basin, Mira excel shower, tiled cubicle, tiled walls, tiled floor, shaver light. - Bedroom 1
- 4.27m x 3.28m (14' x 10'9)
(including fitted wardrobes)
With a range of fitted wardrobes including shelving, coved ceiling. - Bedroom 2
- 4.45m x 2.77m (14'7 x 9'1)
Coved ceiling. - Bedroom 3
- 3.91m x 2.62m (12'10 x 8'7)
Coved ceiling. - EXTERIOR FEATURES
- Garage
- 7.42m x 3.2m (24'4 x 10'6)
(including w.c)
With up and over door, window (single glazed), oil fired boiler, light and power points.
Separate w.c: With light. - Stoned driveway and parking area.
- Garden in lawn to front of property.
- Mature bushes/hedging to driveway entrance.
- Outside light to front of property.
- Spacious garden in lawn to rear of property.
- With decorative shrubs/trees/bushes.
Directions
Leave Ballymena along the Galgorm road and continue along for approximately ½ mile and turn right onto the Old Galgorm road. Continue along for circa 0.7 miles and turn right onto the Old Park Road. Continue along for circa 0.4 miles and turn right into Old Park Manor. The property is the second one along on the right hand side.

