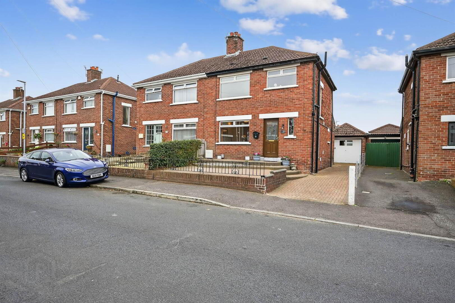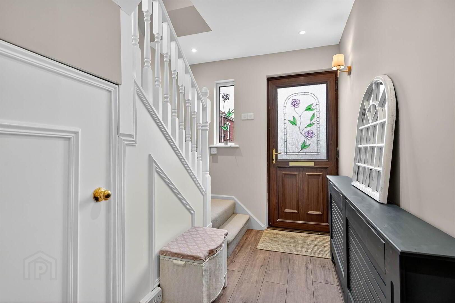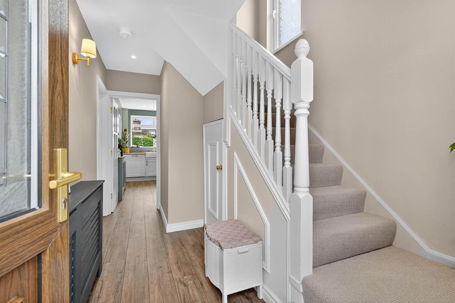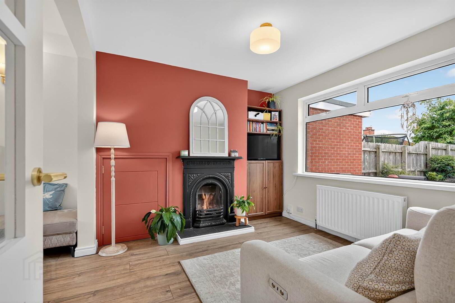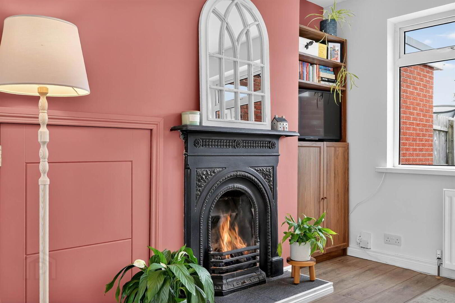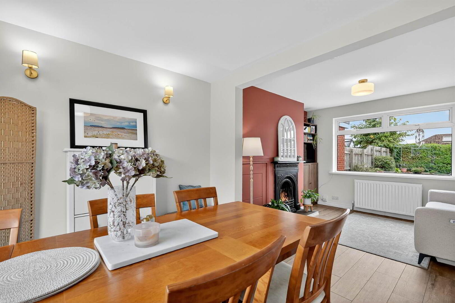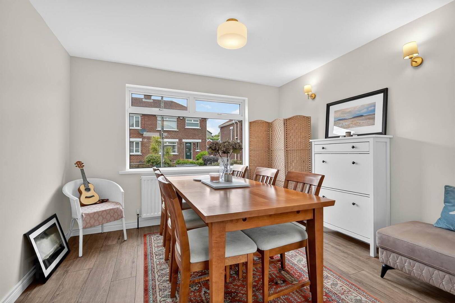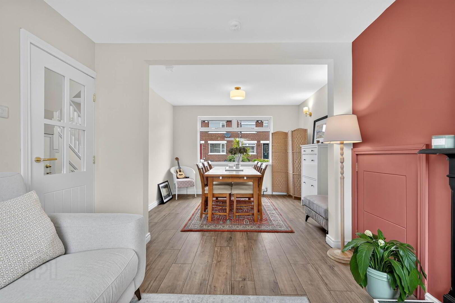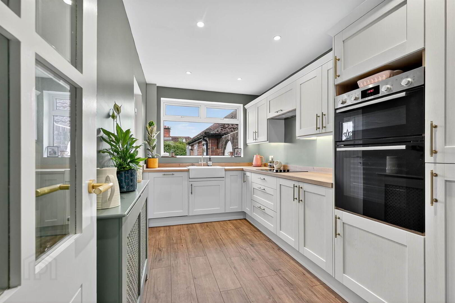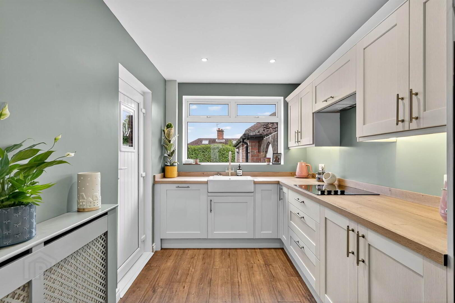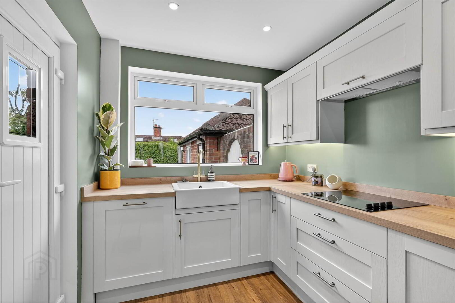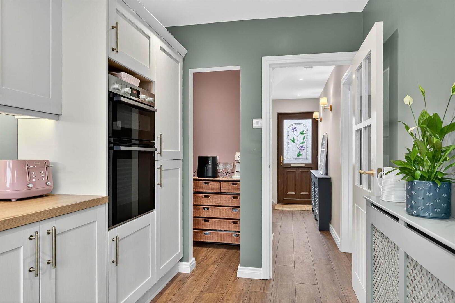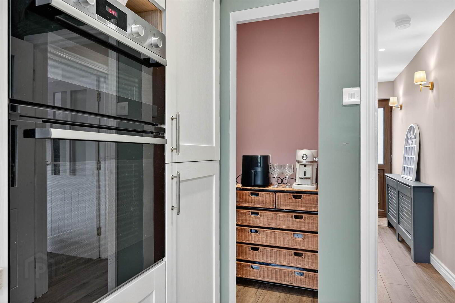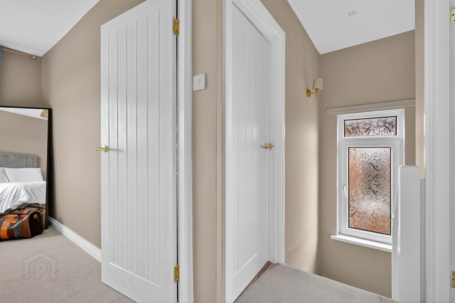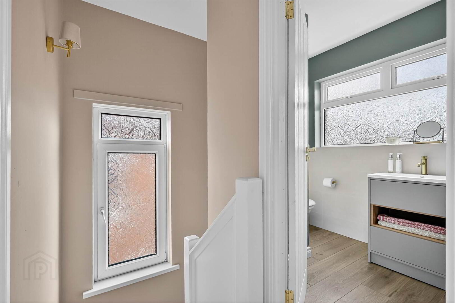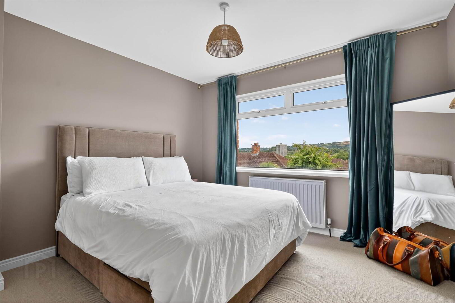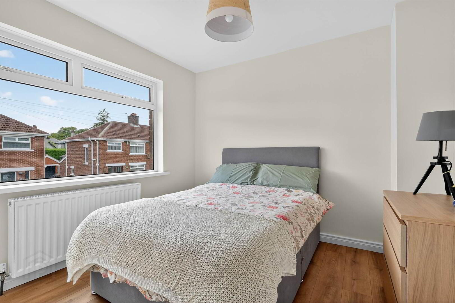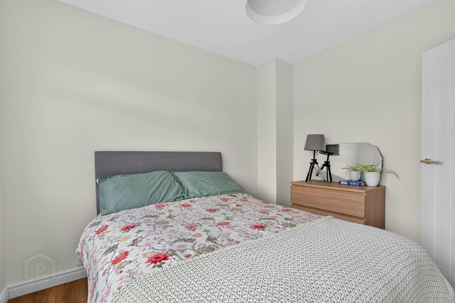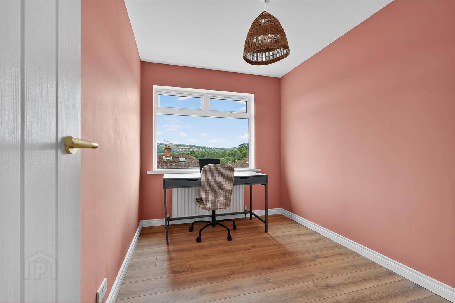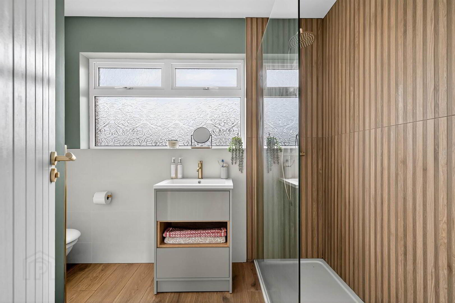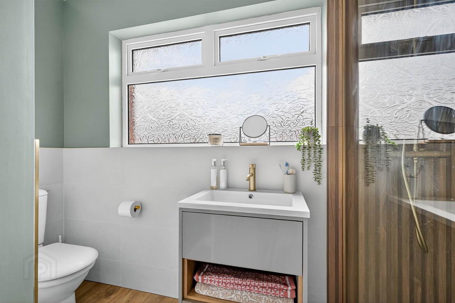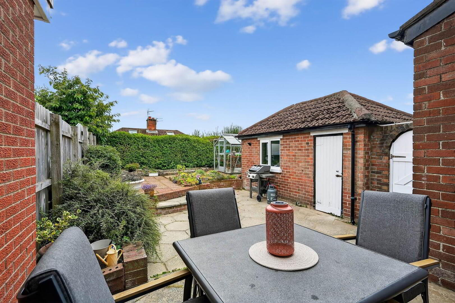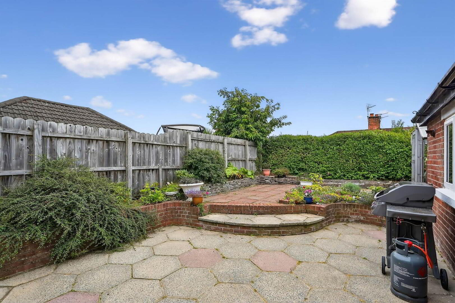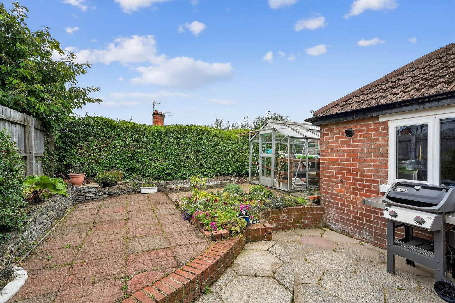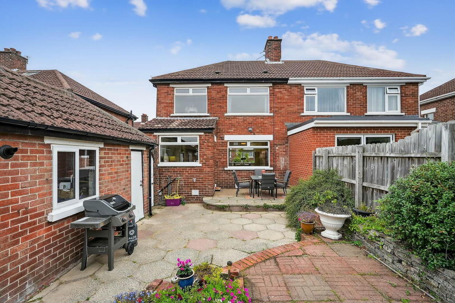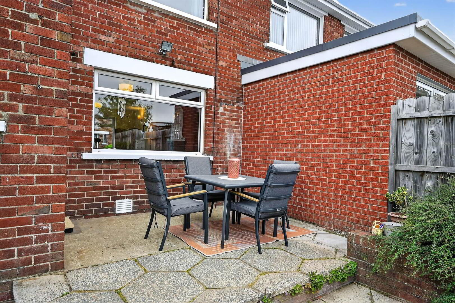33 North Gardens,
Belfast, BT5 6BZ
3 Bed Semi-detached House
Offers Over £235,000
3 Bedrooms
1 Reception
Property Overview
Status
For Sale
Style
Semi-detached House
Bedrooms
3
Receptions
1
Property Features
Tenure
Not Provided
Energy Rating
Heating
Gas
Broadband
*³
Property Financials
Price
Offers Over £235,000
Stamp Duty
Rates
£1,103.20 pa*¹
Typical Mortgage
Legal Calculator
In partnership with Millar McCall Wylie
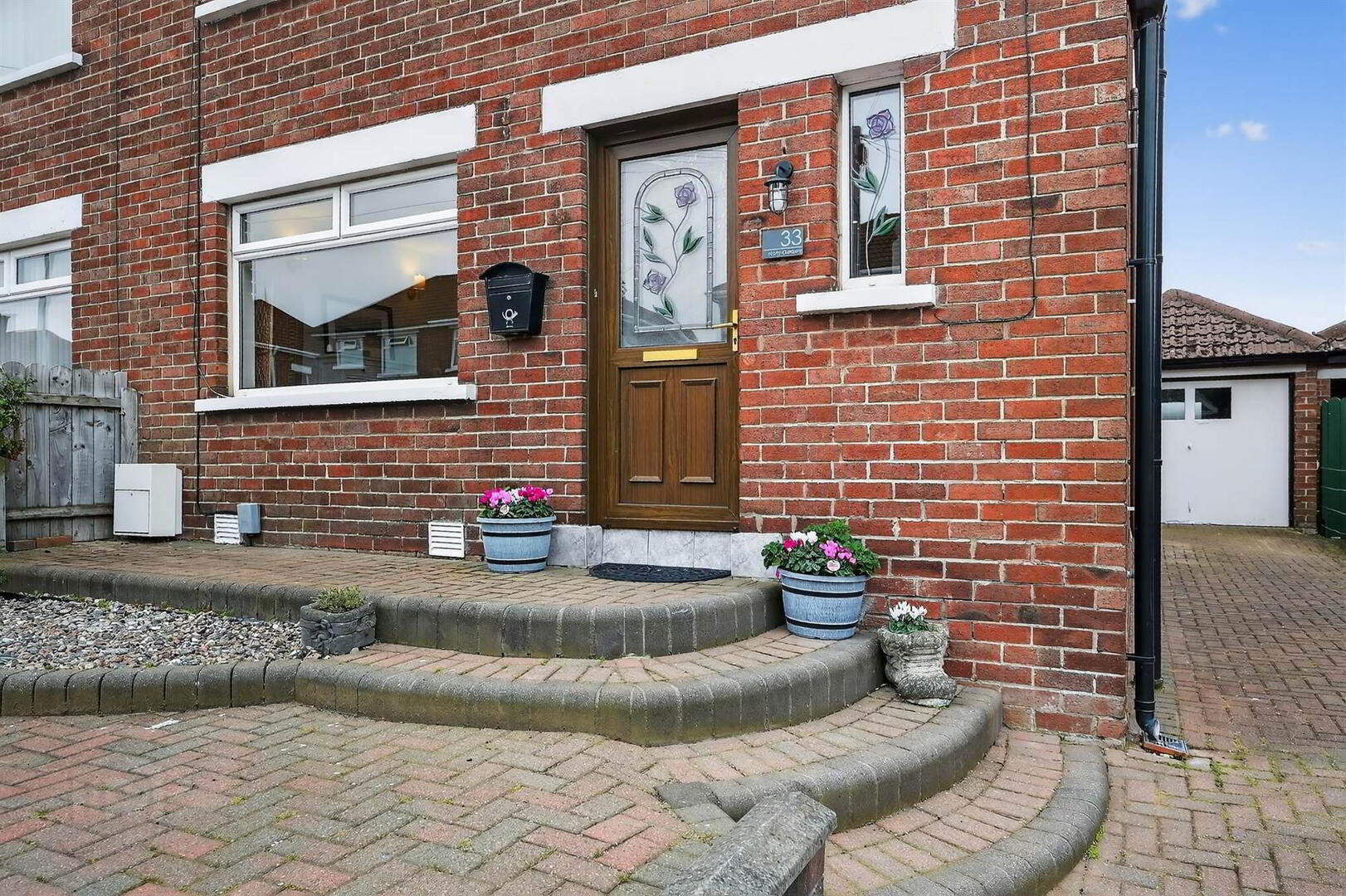
Additional Information
- Beautifully presented modern semi detached home
- Lounge with feature fireplace open plan to dining room
- Kitchen with range of built in appliances
- Three well proportioned bedrooms
- Contemporary shower room
- Gas central heating/uPVC double glazing
- Paviour driveway parking leading to detached garage
- Hard landscaped private and enclosed south east facing rear garden with flower bedding & lovely views of the Castlereagh hills
- Close to Ballyhackamore Village and the Comber Greenway
The property comprises of lounge open plan to dining room and separate kitchen to the ground floor, and three bedrooms plus contemporary shower room to the first floor. Externally there are hard landscaped gardens to the front and rear, plus driveway parking and a detached garage to the rear.
This is the perfect first-time buyer or downsizer home, with little to do bar move in your furniture.
Ground Floor
- uPVC glazed front door to:
- ENTRANCE HALL:
- Laminate wooden floor, under stairs storage cupboard. Low voltage spotlights.
- LOUNGE:
- 3.38m x 3.m (11' 1" x 9' 10")
Feature cast iron fireplace with coal effect gas fire and slate hearth, laminate wood effect floor, storage cupboard, open access to: - DINING AREA:
- 3.38m x 3.m (11' 1" x 9' 10")
Laminate wooden floor. - KITCHEN:
- 3.89m x 2.24m (12' 9" x 7' 4")
Modern fitted kitchen with range of high and low level units, ceramic sink, four ring induction hob, extractor hood, electric double oven, integrated fridge/freezer, integrated dishwasher, uPVC door to rear. Under stairs pantry, laminate wood effect floor, low voltage spotlights.
First Floor
- LANDING:
- Access to partly floored roofspace via Slingsby style ladder.
- BEDROOM (1):
- 3.4m x 3.02m (11' 2" x 9' 11")
- BEDROOM (2):
- 3.02m x 2.82m (9' 11" x 9' 3")
Laminate wood effect floor. Outlook to front. - BEDROOM (3):
- 3.18m x 2.26m (10' 5" x 7' 5")
Laminate wood effect floor. - BATHROOM:
- White suite comprising walk-in shower with rain head and telephone hand shower, vanity sink unit, low flush wc, tiled floor, part tiled walls.
Outside
- FRONT:
- Pavior front garden area with matching pavior driveway leading to:
- GARAGE:
- 4.75m x 2.87m (15' 7" x 9' 5")
Wooden up and over door, gas boiler, plumbed for washing machine. - REAR:
- Private and enclosed hard landscaped rear garden with raised patio seating areas, flowerbeds, greenhouse.
Directions
From North Road, turn onto Orangefield Road. first right onto Orangefield Avenue and first right onto North Gardens.
--------------------------------------------------------MONEY LAUNDERING REGULATIONS:
Intending purchasers will be asked to produce identification documentation and we would ask for your co-operation in order that there will be no delay in agreeing the sale.


