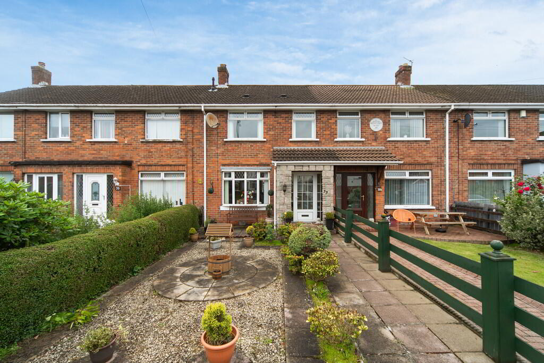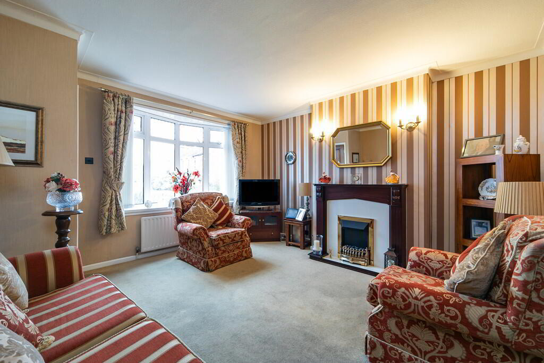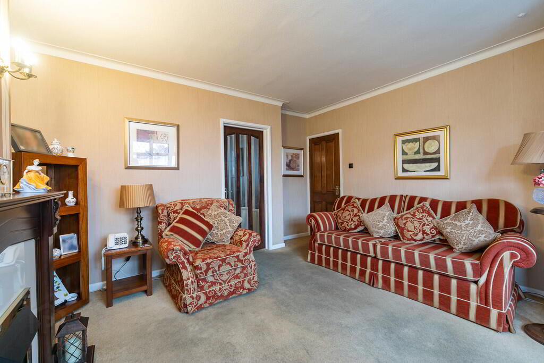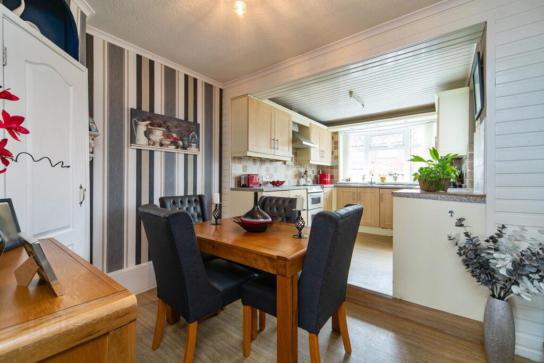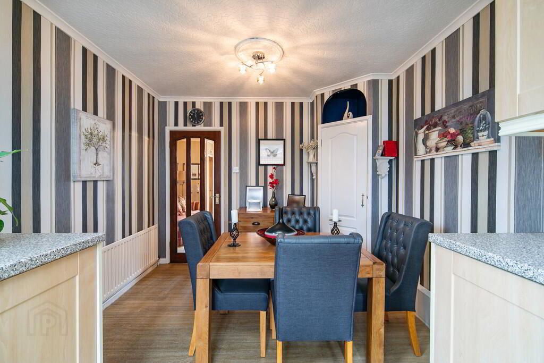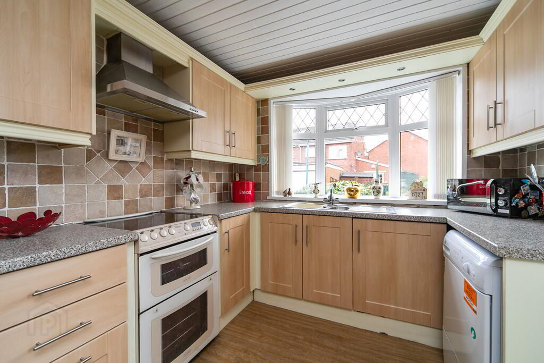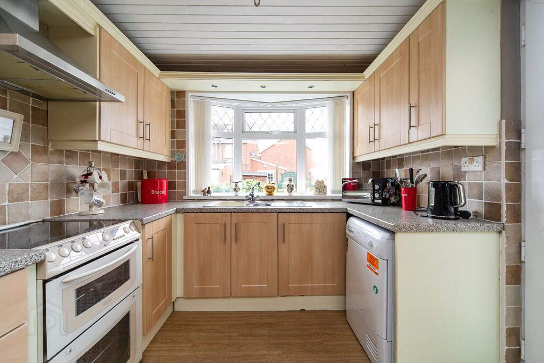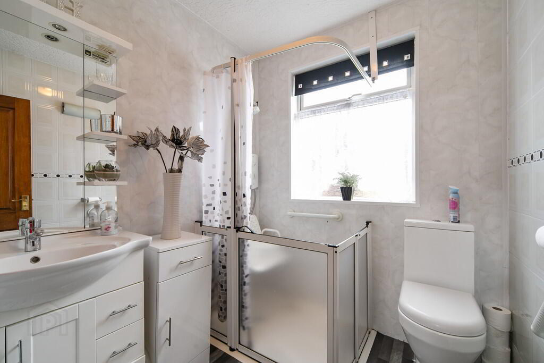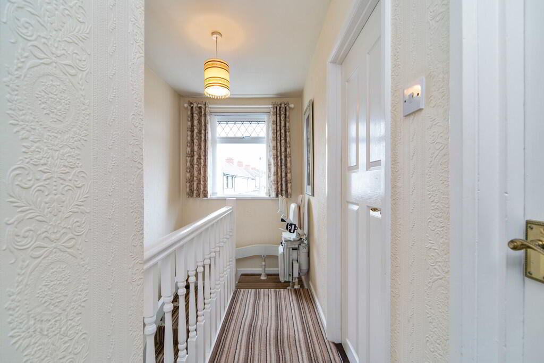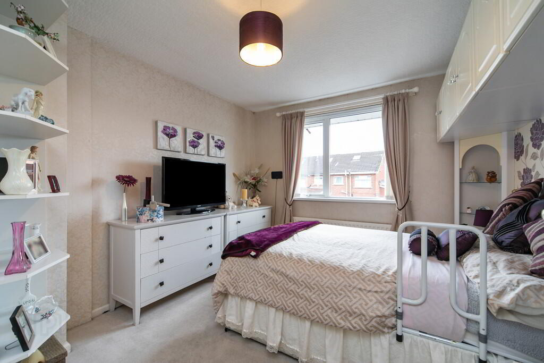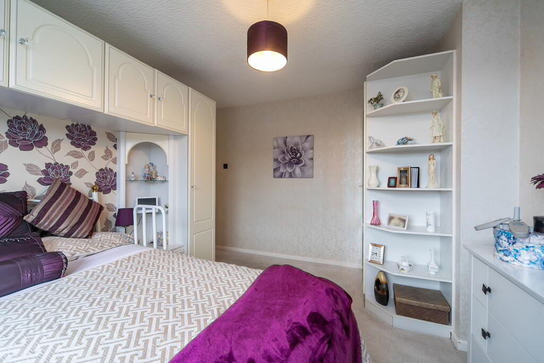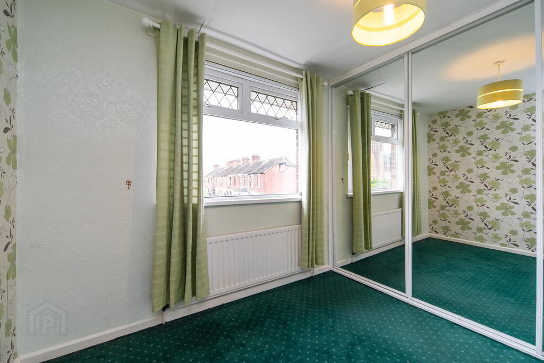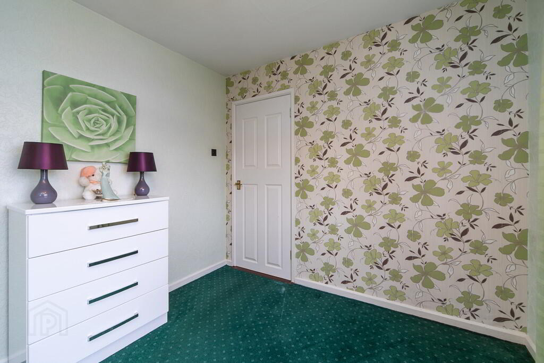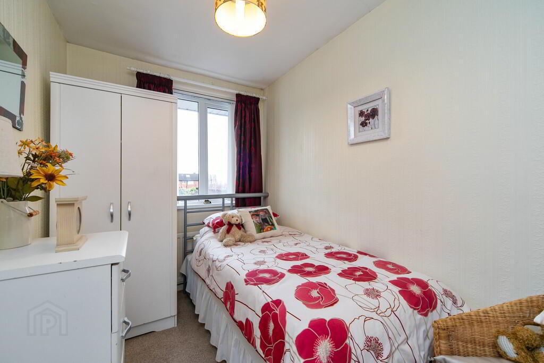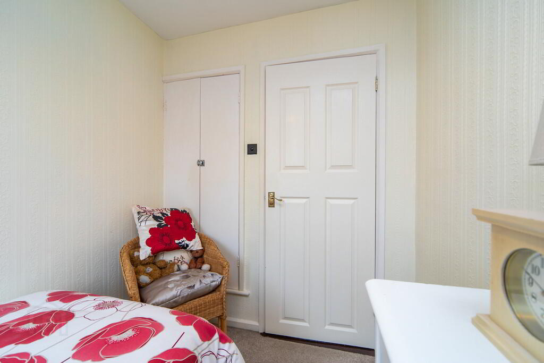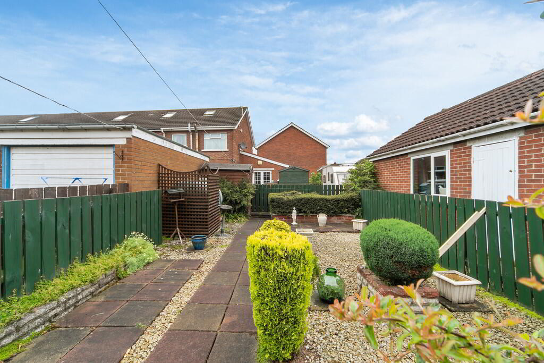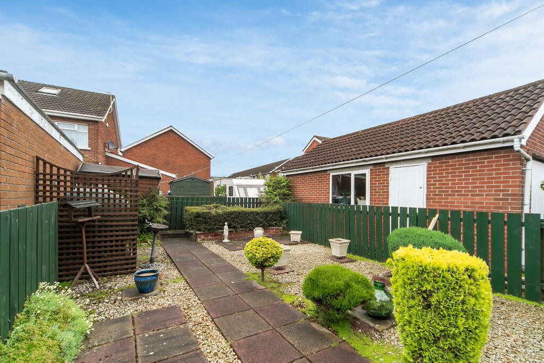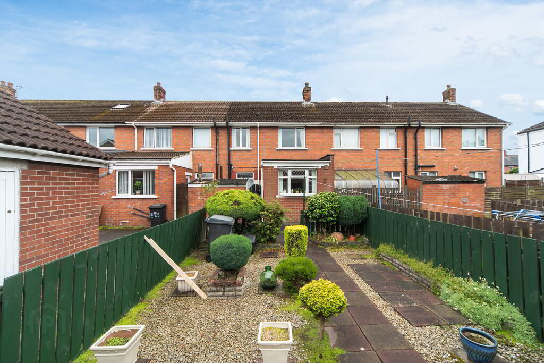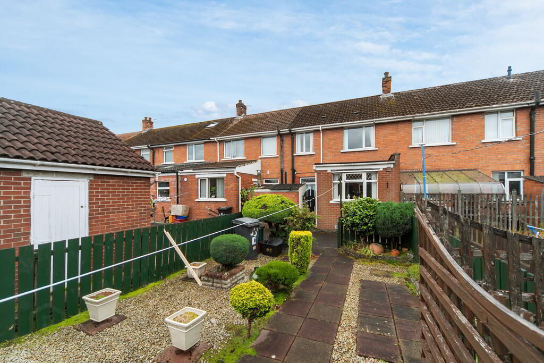33 Larkfield Road,
Belfast, BT4 1QE
3 Bed Mid-terrace House
Offers Over £159,950
3 Bedrooms
1 Bathroom
Property Overview
Status
For Sale
Style
Mid-terrace House
Bedrooms
3
Bathrooms
1
Property Features
Tenure
Not Provided
Energy Rating
Broadband
*³
Property Financials
Price
Offers Over £159,950
Stamp Duty
Rates
£911.34 pa*¹
Typical Mortgage
Legal Calculator
In partnership with Millar McCall Wylie
Property Engagement
Views Last 7 Days
535
Views Last 30 Days
3,109
Views All Time
8,170
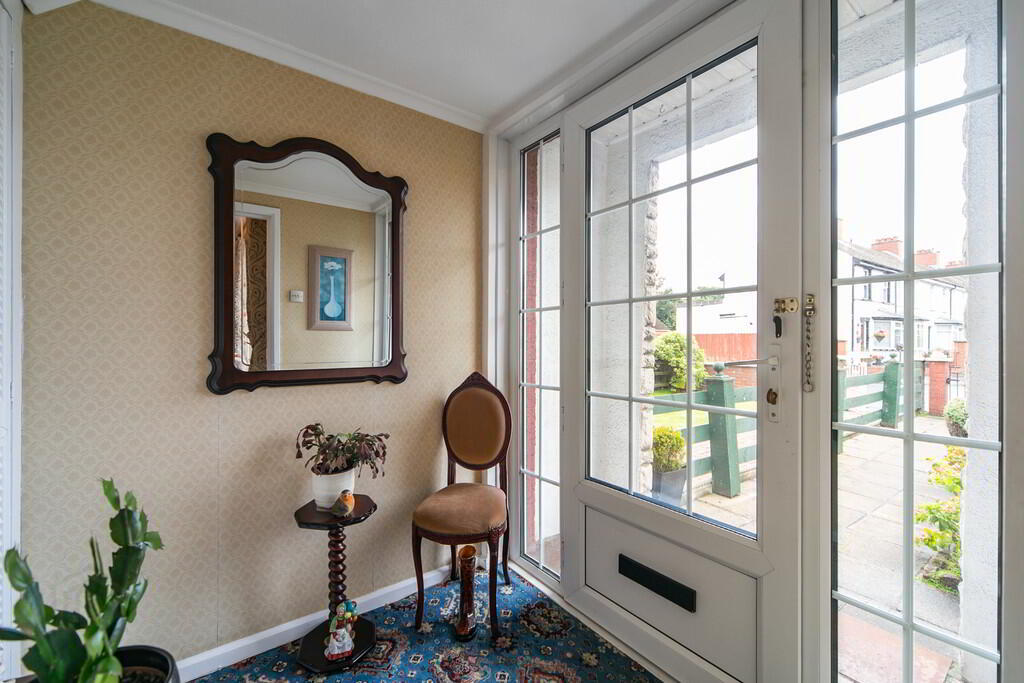
Additional Information
- Well Presented, Extended Mid Terrace
- Excellent Location Close To The Holywood Road
- Walking Distance To Many Shops, Amenities And Sydenham Railway Halt
- Bright And Spacious Living Room
- Kitchen Open To Dining Area
- Downstairs Shower Room
- Three Generous Bedrooms
- Enclosed Yard And Additional Garden To Rear
- Oil Fired Central Heating / Double Glazing
- Early Viewing Advised
The accommodation comprises of a bright and spacious living room, kitchen open to dining area and a well appointed shower room on the ground floor. Three generous bedrooms are to the first floor
Externally the property comprises of an enclosed yard and well maintained front and rear gardens.
Early viewing is advised.
ENTRANCE HALL uPVC front door, under stair storage, cornicing
LIVING ROOM 14' 4" x 13' 8" (4.37m x 4.19m) Bay window, corncing
KITCHEN OPEN TO DINING AREA 18' 6" x 10' 1" (5.64m x 3.09m) Range of high and low level units, chrome handles, formica work surfaces, stainless steel sink unit, space for oven and hob, chrome extractor fan, plumbed for washing machine, space for tumble dryer, integrated fridge and freezer, partly tiled walls, hot press
SHOWER ROOM Shower cubicle with electric shower, wash hand basin with chrome taps and storage under, low flush w.c
BEDROOM 12' 11" x 10' 3" (3.96m x 3.13m) Built in furniture
BEDROOM 8' 11" x 8' 9" (2.74m x 2.67m) Built in double mirror robes
BEDROOM 9' 6" x 6' 4" (2.90m x 1.95m) Built in robes
OUTSIDE Low maintenance front garden with mature shrubs.
Enclosed rear yard with boiler house.
Rear garden with timber fencing, loose stone, shed, oil tank.


