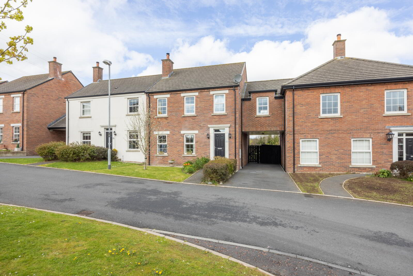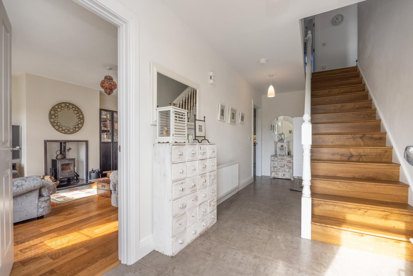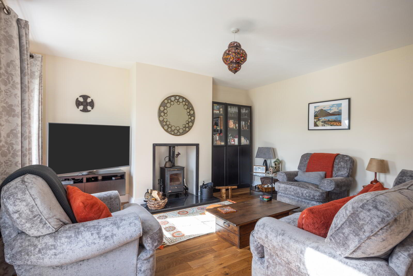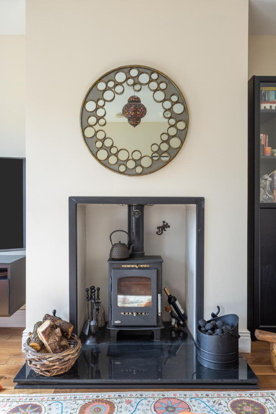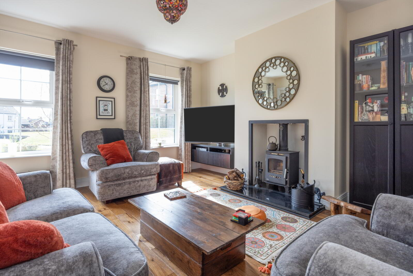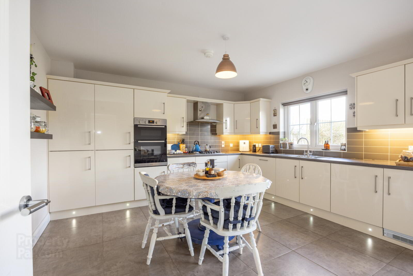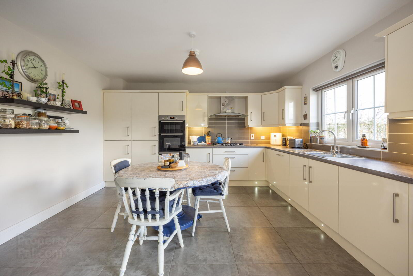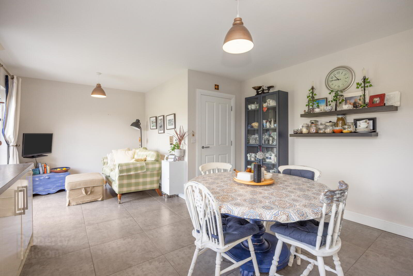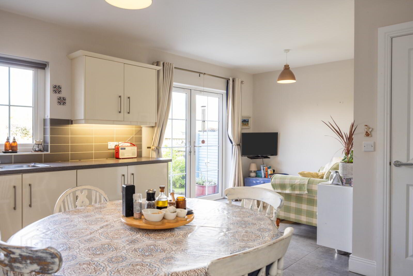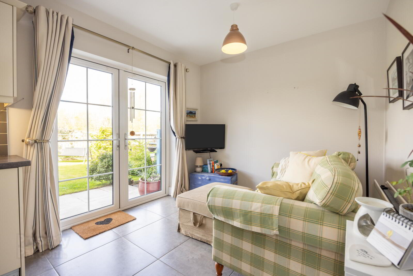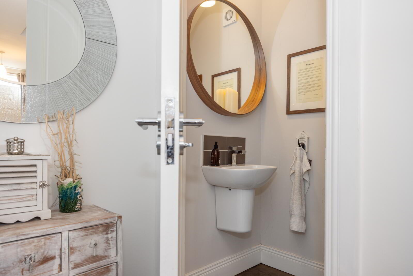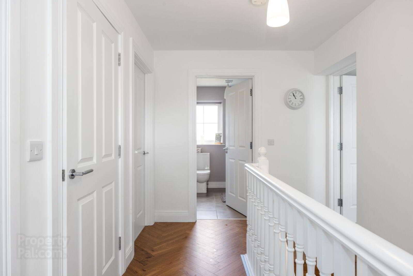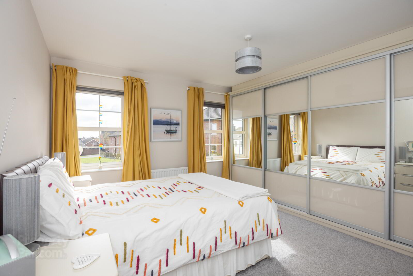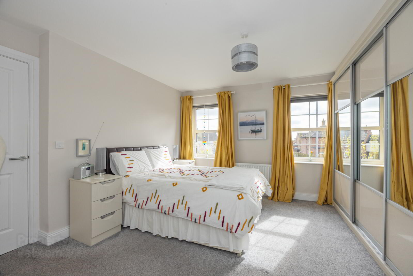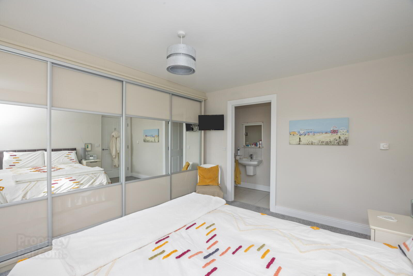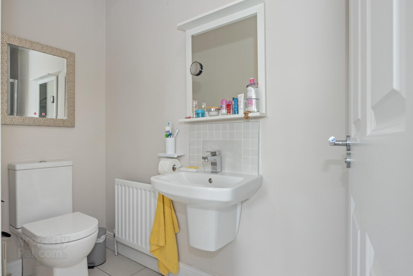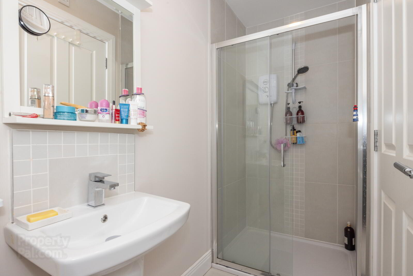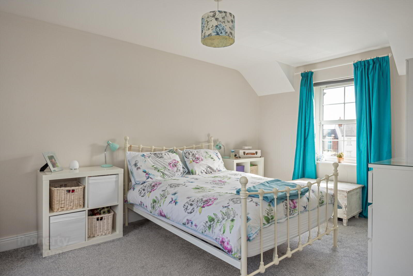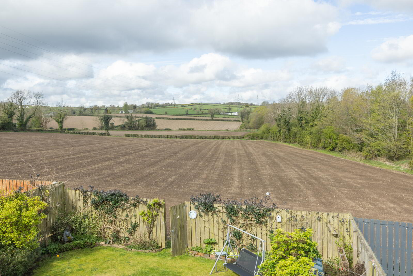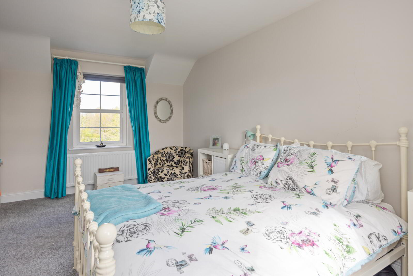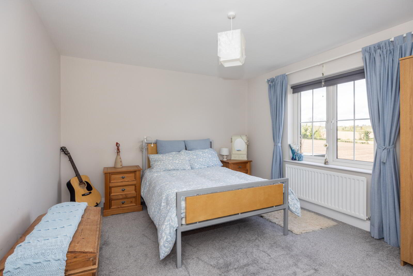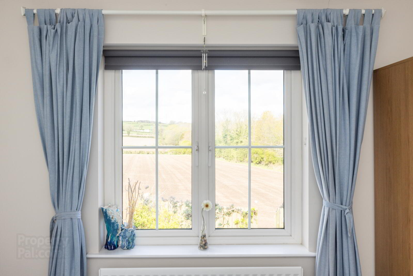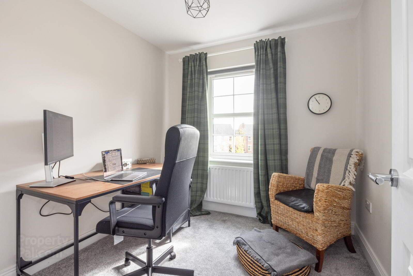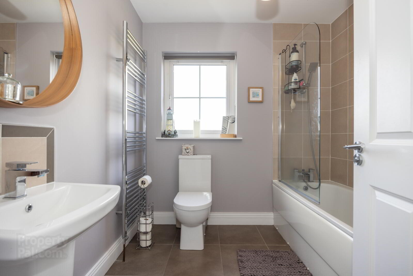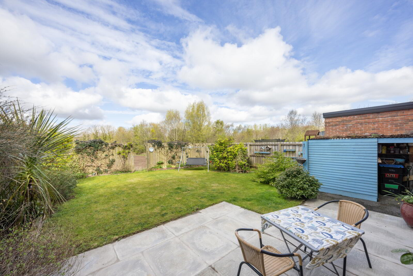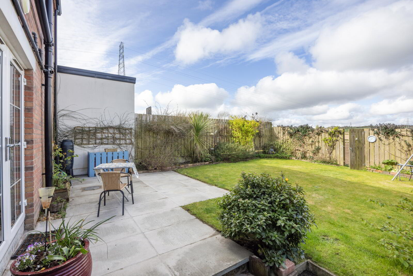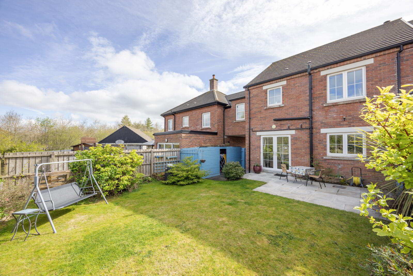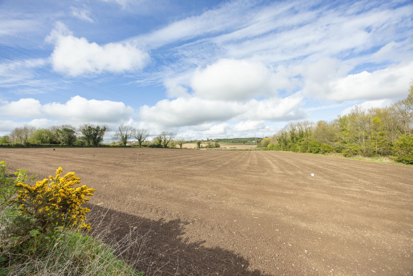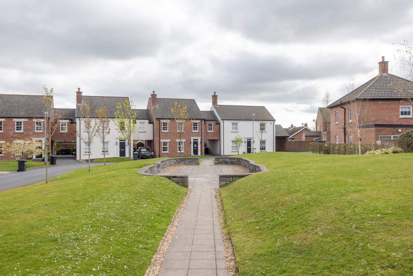33 Ilford Park,
Belfast, BT6 9SG
4 Bed Semi-detached House
Sale agreed
4 Bedrooms
3 Bathrooms
2 Receptions
Property Overview
Status
Sale Agreed
Style
Semi-detached House
Bedrooms
4
Bathrooms
3
Receptions
2
Property Features
Tenure
Not Provided
Energy Rating
Broadband
*³
Property Financials
Price
Last listed at Offers Over £299,950
Rates
£1,455.68 pa*¹
Property Engagement
Views Last 7 Days
103
Views Last 30 Days
696
Views All Time
7,531
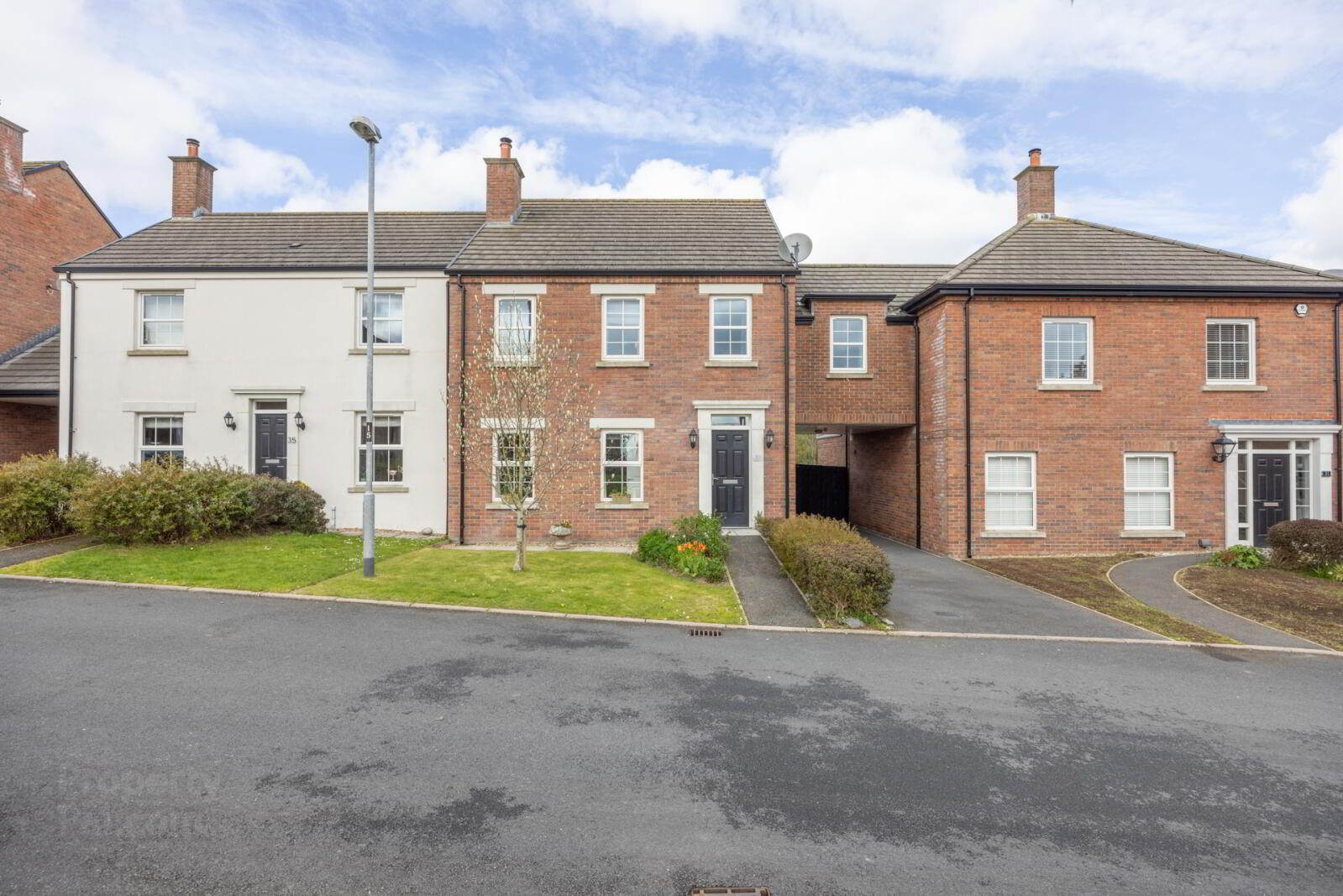
Features
- Modern Semi-Detached Family Home In A Popular Residential Area
- Bright Living Room With Multi-Fuel Burning Stove
- Spacious Kitchen/Dining Area With Double French Doors To Rear Garden
- Four Generous First Floor Bedrooms
- Principal Bedroom With Contemporary En-Suite Shower Room
- Stylish White Suite Family Bathroom
- Downstairs WC For Added Convenience
- uPVC Double Glazing Throughout
- Oil Fired Central Heating
- Ample Driveway Parking To Front
- Enclosed Rear Garden Laid In Lawn With Paved Patio Area
- Close To Local Schools, Shops, Parks, And Leisure Facilities
- Excellent Public Transport Links And Easy Access To Main Arterial Routes
- Entrance Hall
- Composite front door with top light leading through to spacious reception hall with tiled flooring, electrics cupboard, storage below stairs
- Downstairs WC
- Low flush WC, floating wash hand basin with mixer tap and tiled splashback, tiled flooring, extractor fan
- Living Room
- 4.65m x 4.14m (15'3" x 13'7")
Hall to wall fireplace with multifuel burning stove, granite hearth, solid hardwood flooring, outlook to front - Kitchen/Living/Dining
- 6.53m x 4.4m (21'5" x 14'5")
Fantastic range of high and low level units, laminate work surface with stainless steel sink unit and drainer, 1.5 tub with mixer tap, integrated oven, integrated fridge freezer, 5 ring gas hob with glass extractor fan hood above, integrated dishwasher, integrated wshing machine and tumble dryer, larder cupboard, spotlights, tiled flooring, partly tiled wall, open to living/dining area with uPVC French doors to rear gardens - First Floor Landing
- Access to roofspace
- Principle Bedroom
- 3.9m x 3.48m (12'10" x 11'5")
Outlook to front, inbuilt sliding wardrobes - Ensuite
- Low flush WC, floating wash hand basin with mixer tap and tiled splashback, walk in electric shower unit, partly tiled walls, tiled flooring, recessed spotlighting, extractor fan
- Bedroom 2
- 5.56m x 3.18m (18'3" x 10'5")
Dual aspect to front and rear - Bedroom 3
- 4.14m x 3.7m (13'7" x 12'2")
Outlook to rear - Bathroom
- Low flush WC, floating wsh hand basin with mixer tap and tiled splashback, panelled bath with hot and cold tap, partly tiled walls, tiled flooring, extractor fan, vertical chrome heated towel rail
- Outside
- Front with ample driveway for off street car parking. Reargarden laid in lawns, paved patio area ideal for outdoor entertaining, boiler house with green uPVC oil tank


