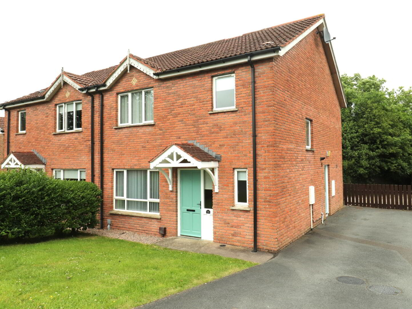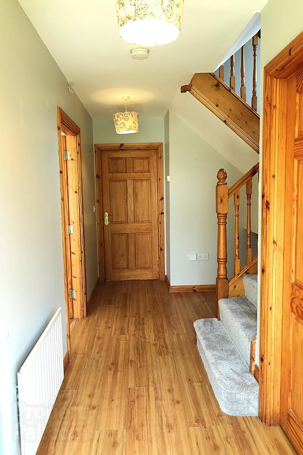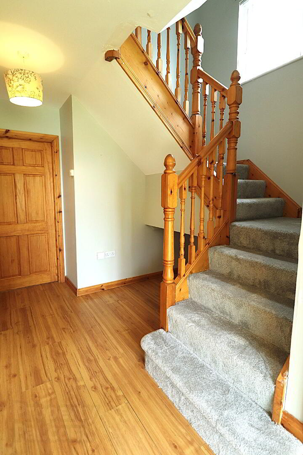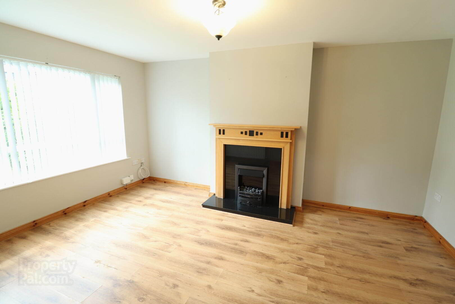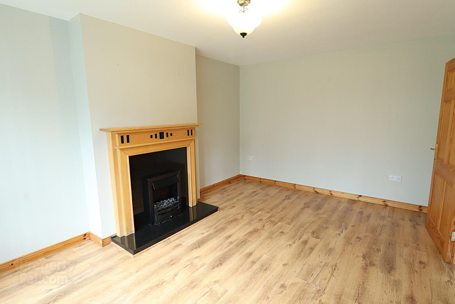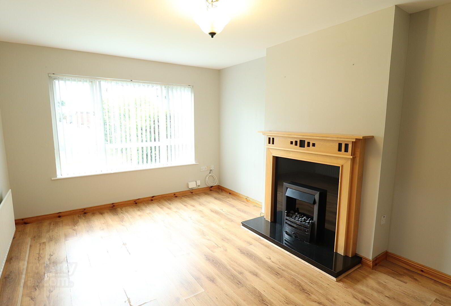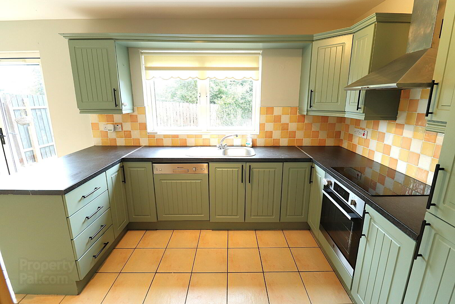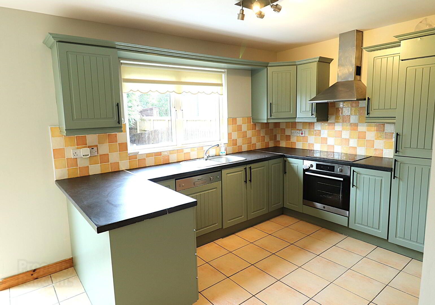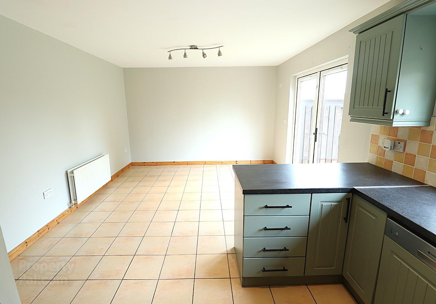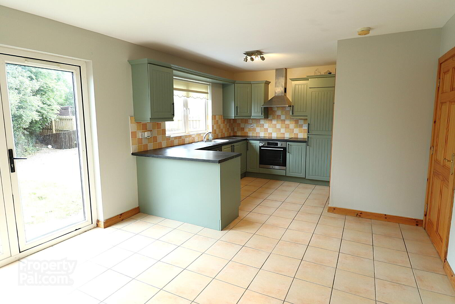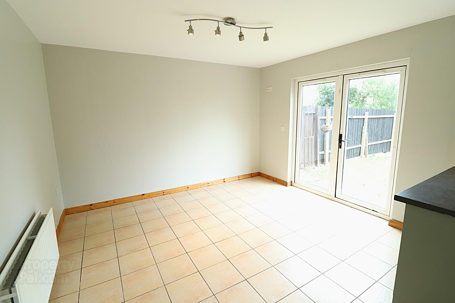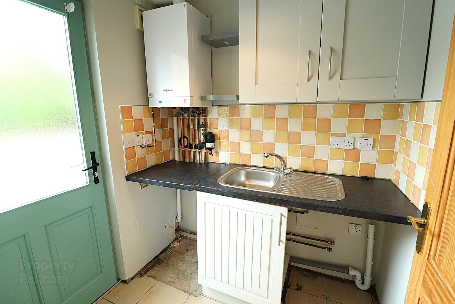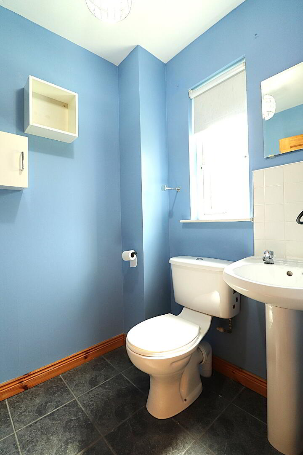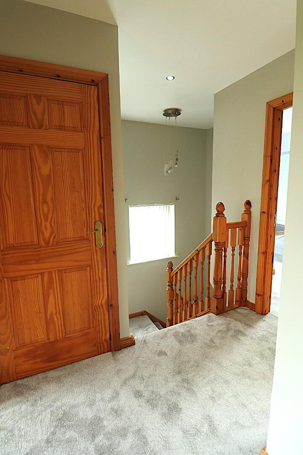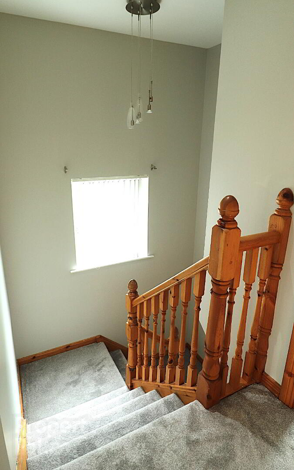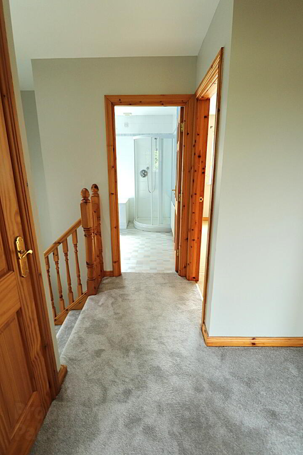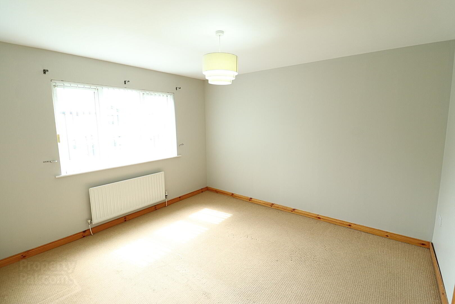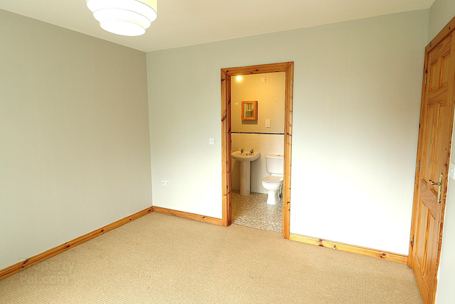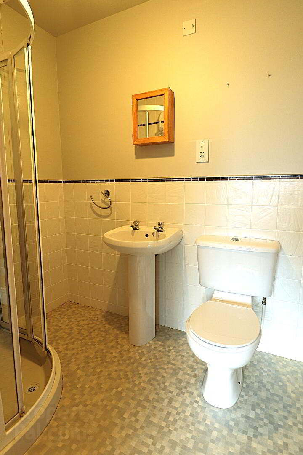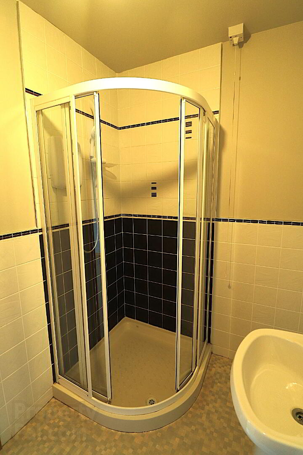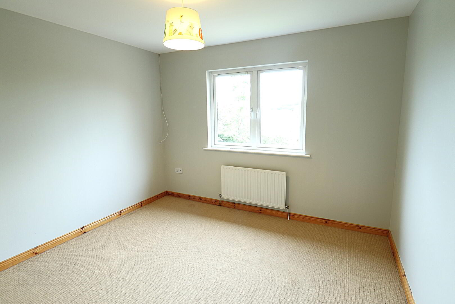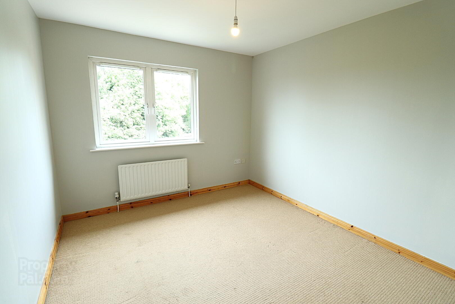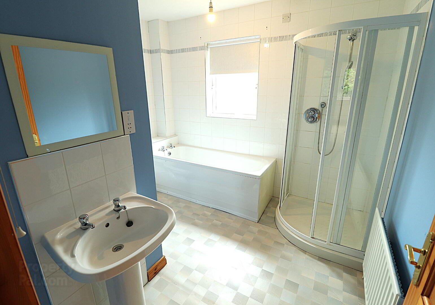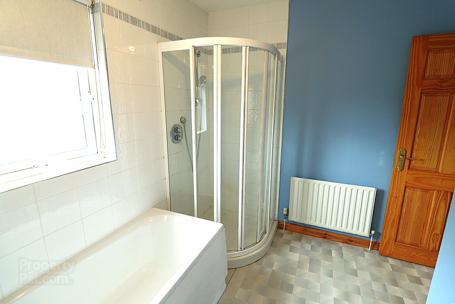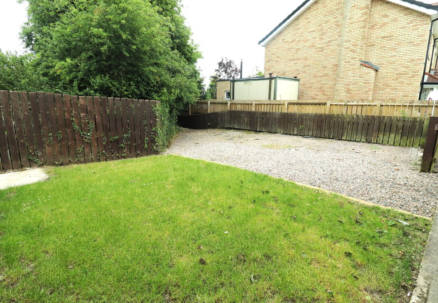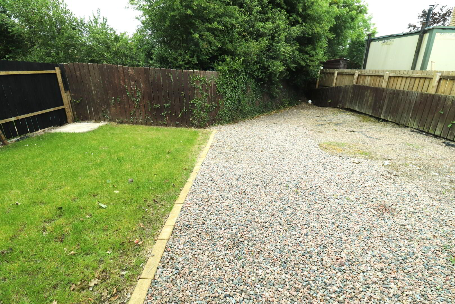33 Hollyfields,
Dungannon, BT71 7BH
3 Bed Semi-detached House
Asking Price £155,000
3 Bedrooms
3 Bathrooms
1 Reception
Property Overview
Status
For Sale
Style
Semi-detached House
Bedrooms
3
Bathrooms
3
Receptions
1
Property Features
Tenure
Freehold
Energy Rating
Heating
Gas
Broadband
*³
Property Financials
Price
Asking Price £155,000
Stamp Duty
Rates
£1,137.84 pa*¹
Typical Mortgage
Legal Calculator
Property Engagement
Views All Time
1,941
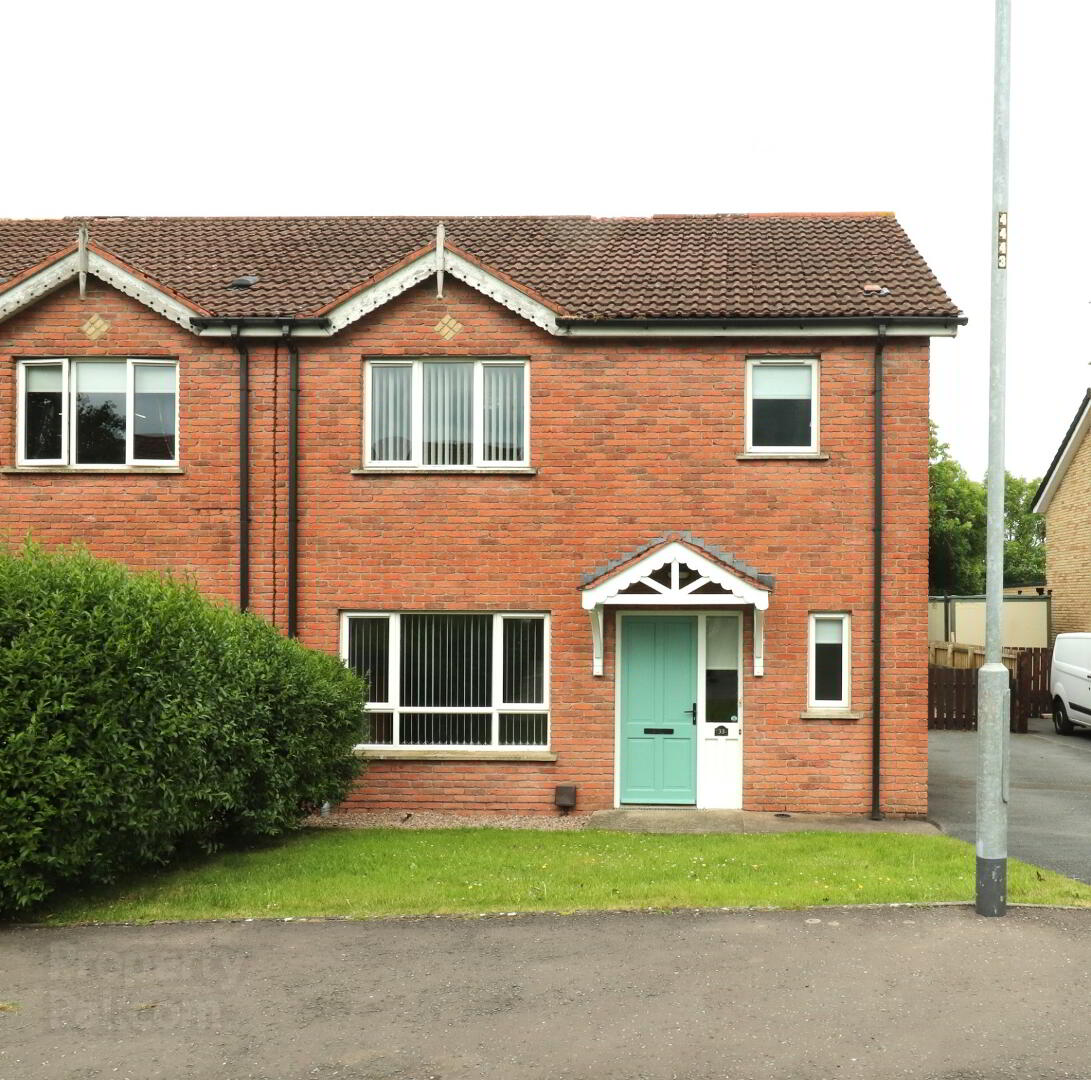
New to the Market – 3-Bedroom Semi-Detached Home in Hollyfields, Dungannon!
McGlone & McCabe are delighted to present this spacious and well-maintained three-bedroom semi-detached property, now available in the ever-popular Hollyfields Development. Ideally situated just minutes from Dungannon town centre, local schools, shops, and a wide range of amenities, this home also offers excellent commuter links with the M1 motorway close by.
Perfect for family living, the property boasts a generous living room, a bright and open kitchen/dining area, three well-proportioned bedrooms, and a fully enclosed private garden to the rear—ideal for relaxing or entertaining.
Early viewing is highly recommended to fully appreciate all this fantastic home has to offer.
GROUND FLOOR
HALLWAY 2.03m x 4.78m Laminated floor, carpet on stairs, roller blind and single radiator.
LIVING ROOM 3.38m x 4.78m Laminated floor, vertical blinds, fireplace with granite hearth and electric fire inset. Single radiator and Tv point.
KITCHEN/DINETTE 3.68m x 6.50m Tiled floor, roller blind, high & low level units, integrated glass hob, integrated oven, integrated fridge freezer, integrated dishwasher, double radiator and patio doors leading to rear garden.
UTILITY ROOM 1.62m x 1.83m Tiled floor, high & low level units, plumbed for washing machine, space for tumble dryer and door to side garden.
W.C 1.53m x 1.68m Tiled floor, roller blind, W.C, wash hand basin and single radiator.
FIRST FLOOR
LANDING 2.24m x 2.37m Carpet and vertical blinds.
STORAGE CUPBOARD 0.87m x 1.81m Carpet, shelving and single radiator.
MASTER BEDROOM 3.39m x 3.77m Carpet, vertical blinds and single radiator. ENSUITE 1.57m x 2.20m Lino flooring, W.C, wash hand basin, tiled shower cubicle and single radiator.
BEDROOM TWO 2.99m x 3.39m Carpet and single radiator.
BEDROOM THREE 2.99m x 3.29m Carpet and single radiator.
BATHROOM 2.68m x 2.97m Lino flooring, roller blinds, W.C, wash hand basin, bath, tiled shower cubicle and single radiator.
EXTERNAL Small lawn to the front of the property with driveway to the side. There is a good sized garden to the rear of the property that is part lawn and part stoned, enclosed by fencing. Outside water tap and outside lights.
GENERAL Gas heating, white PVC double glazed windows, solid wood exterior doors, internal pine doors & architrave throughout and black PVC rainwater goods.


