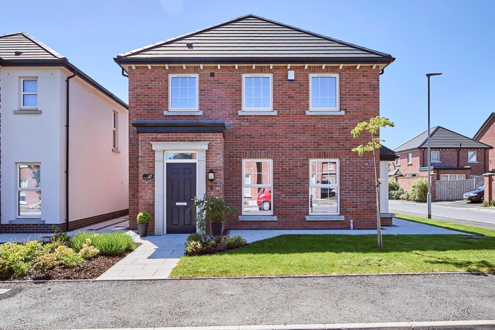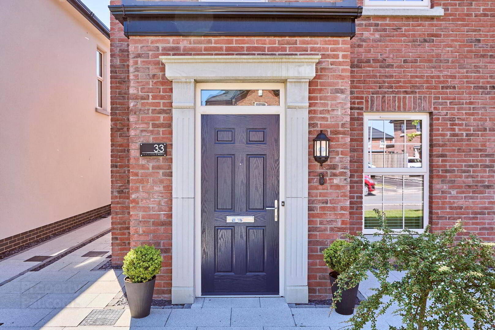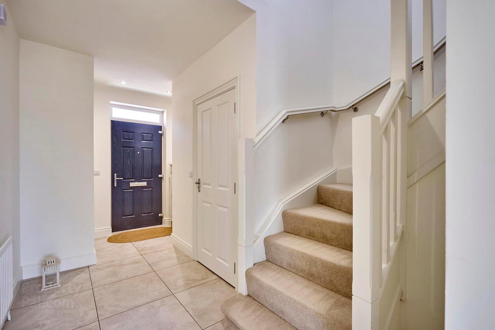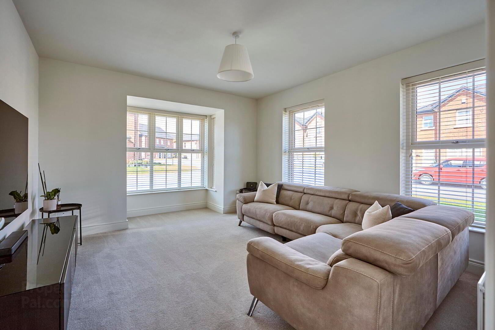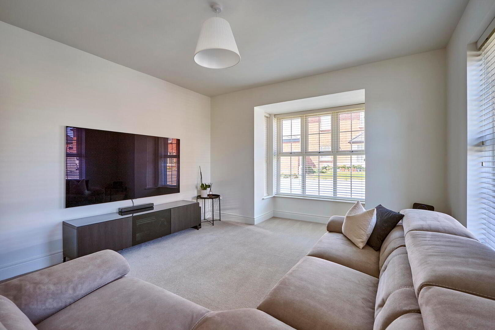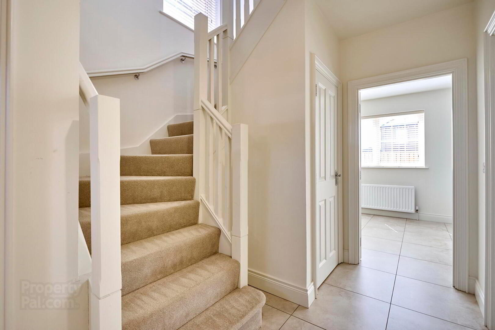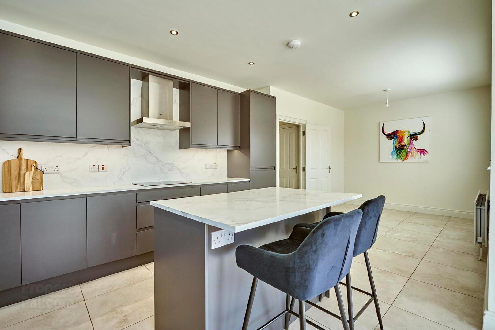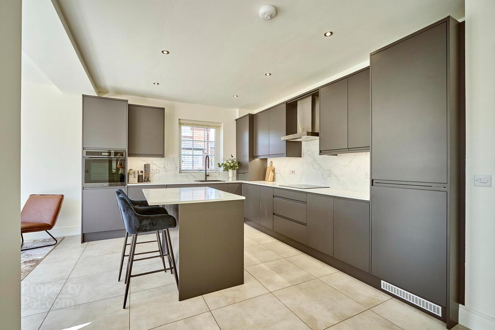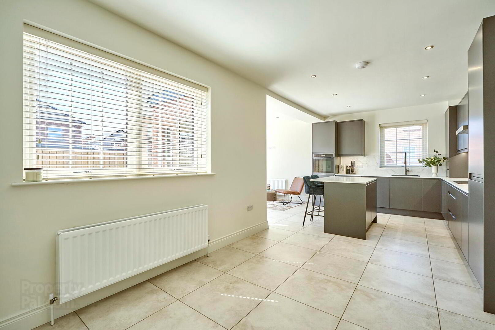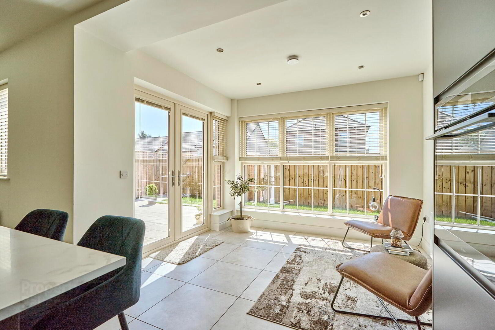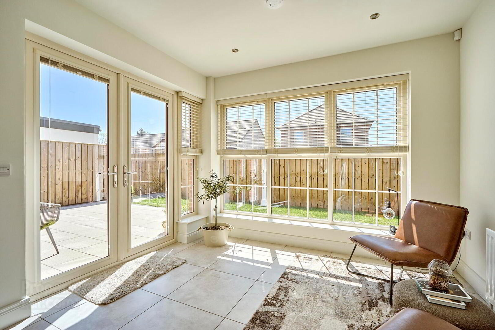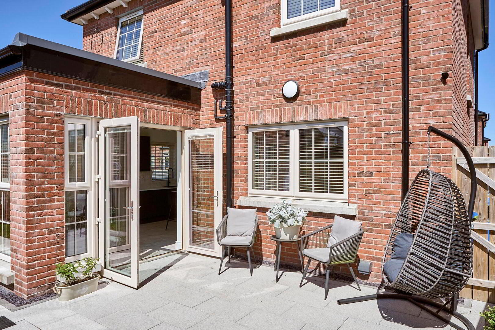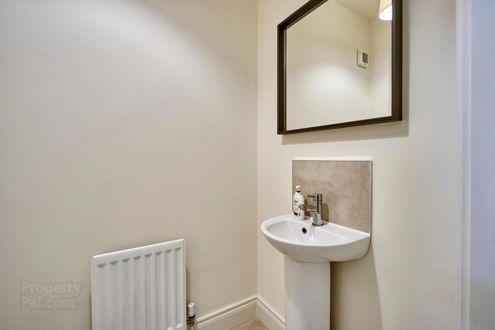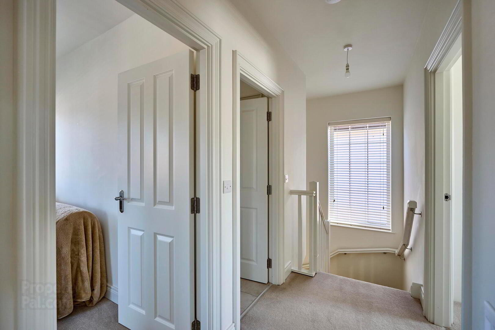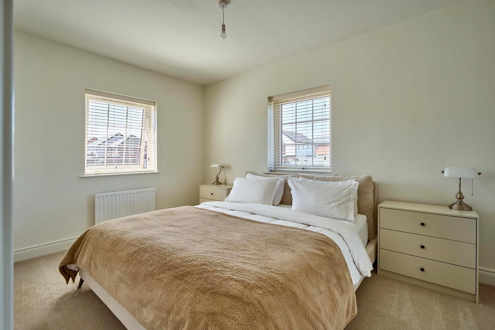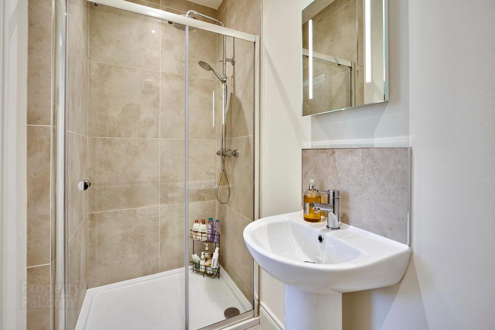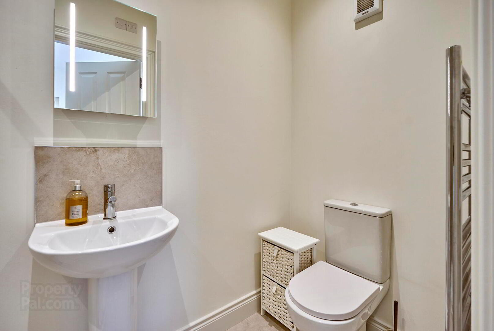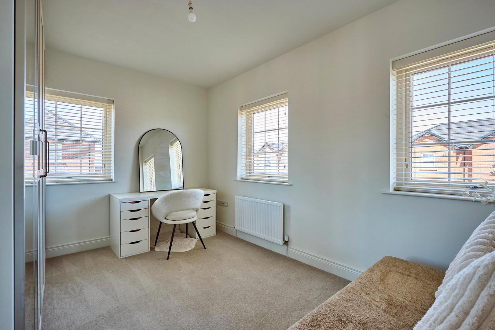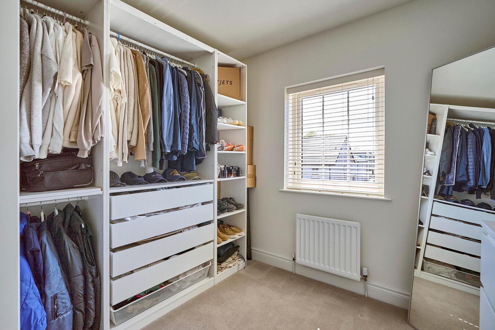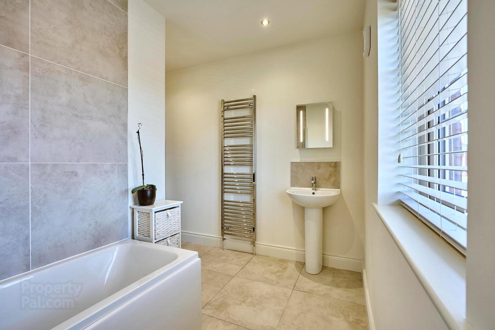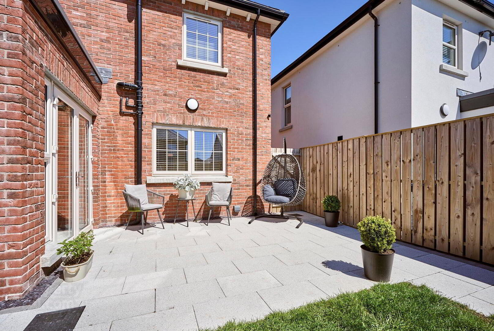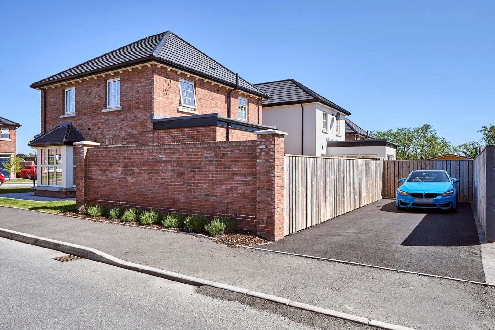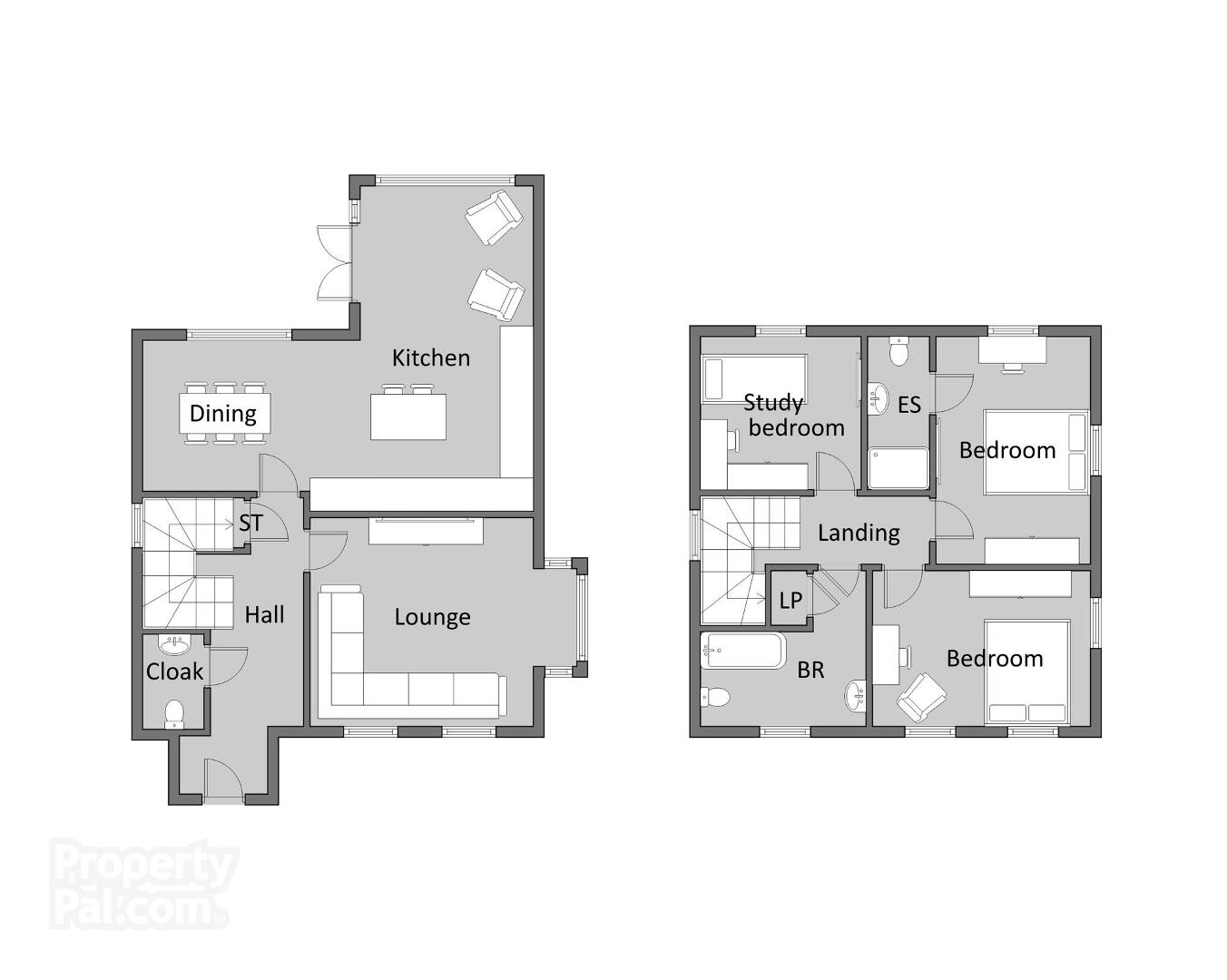33 Helens Wood Crescent,
Bangor, BT19 1FE
3 Bed Detached House
£1,650 per month
3 Bedrooms
2 Bathrooms
2 Receptions
Property Overview
Status
To Let
Style
Detached House
Bedrooms
3
Bathrooms
2
Receptions
2
Available From
Now
Property Features
Furnishing
Unfurnished
Heating
Gas
Broadband Speed
*³
Property Financials
Property Engagement
Views Last 7 Days
538
Views Last 30 Days
3,012
Views All Time
22,716
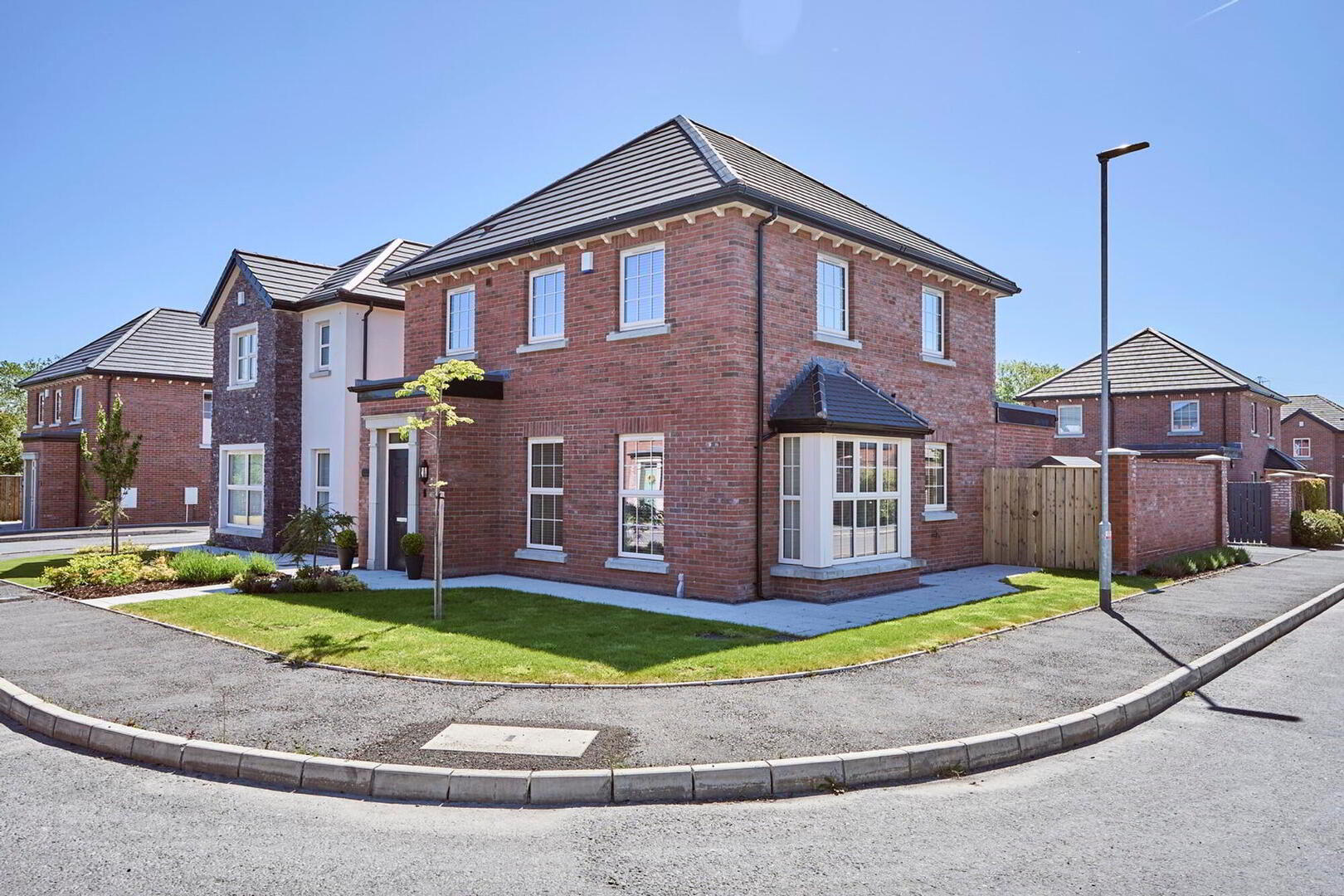
Additional Information
- Immaculately Presented Attractive Detached Property
- Superbly Nestled With South Facing Rear In The Hugely Popular Helens Wood Development
- Various Fantastic Upgrades Throughout The Property When Built
- Well Presented Lounge Room
- Spacious Open Plan Luxury Fitted Island Kitchen Diner & Sun Room
- Deluxe Fitted Downstairs W/C
- Three Well Proportioned Bedrooms / Master With Deluxe En-suite Shower
- Deluxe Fitted Three Piece Bathroom
- Kitchen Designed & Fitted By Potter Cowan
- Tile Work Fitted By Stevenson Reid
- Front & Side In Manicured Lawns & Beds
- South Facing Enclosed Rear Garden With Stunning Paved Patio Area
- Multi Car Driveway To The Rear
- Gas Fired Central Heating System
Presenting a simply stunning, immaculately presented beautiful detached home "The Harte" nestled in Helens Wood Development.
This property benefits from various high end upgrades throughout, from the superb island, extra units and self clean oven spec fitted by the renoun Potter Cowan, and the tiles and some fixtures from locally Stevenson Reid, this property is in immaculate order.
Light and airy throughout with the georgian bar windows a plenty, a spacious lounge, open plan kitchen dining with marble effect island tops and matt soft close units, many integral appliances leading into the sunroom which opens into the south facing rear patio and enclosed garden, no downstairs is complete without the deluxe downstairs w/c.
Upstairs the master bedroom provides a deluxe fitted shower room, two well proportioned bedrooms and a deluxe fitted three piece family bathroom.
Externally the property sits on manicured lawns to the front and side with south facing rear being enclosed in lawns with a spacious paved patio area, the rear also offers a multi car tarmac driveway.
This development has been highly succesful and you can see why once in these properties and this one surely would be hard to beat and an early viewing is recommended.
Ground
- Entrance Hall
- Fitted ceramic tiled flooring with storage cupboard and access to downstairs w/c.
- Lounge Room
- 4.98m x 3.87m (16' 4" x 12' 8")
Well presented lounge. - Open Plan Luxury Fitted Kitchen / Dining
- 7.27m x 2.83m (23' 10" x 9' 3")
Stunning Potter Cowan fitted kitchen with upgrades on kitchen units and integral appliances made at build stage, sleek soft close dark grey units with built in hob and self clean oven, fridge freezer.
Fitted island benefiting with power socket all open into the spacious dining area and bright & airy sunroom. - Sunroom
- 3.22m x 2.8m (10' 7" x 9' 2")
Bright & airy sunroom with tiled flooring leading to double pvc doors to south facing rear enclosed patio & garden. - Downstairs W/C
- Deluxe fitted w/c with sink.
First Floor
- Landing
- Georgian bar landing window presents a bright landing with access to the roofspace.
- Master Bedroom
- 4.24m x 2.86m (13' 11" x 9' 5")
Well proportioned bedroom with deluxe fitted en-suite shower room. - Deluxe En-Suite Shower Room
- Deluxe fitted enclosed mains shower with w/c and sink.
- Bedroom Two
- 4.06m x 2.9m (13' 4" x 9' 6")
Well proportioned bedroom. - Bedroom Three
- 3.01m x 2.85m (9' 11" x 9' 4")
Well proportioned bedroom currently utilized as a walk in wardrobe. - Family Bathroom
- Deluxe fitted three piece suite consisting of a w/c, sink, and bath with a mains shower connection.
External
- Front & Side
- The front and side of this property offers manicured lawns with small beds & shrubs, access to the enclosed rear is offered on both sides.
- South Facing Enclosed Rear
- This one is for the sun lovers, with a well sized enclosed south facing rear garden with stunning paving offering both lawns and patio living, also to the rear is the multi car driveway.
Directions
Turning off Rathgael road into Helens wood lane, take your first right into Helens wood place and a left will take you into the crescent and Nos 33 is a corner site on the right.

