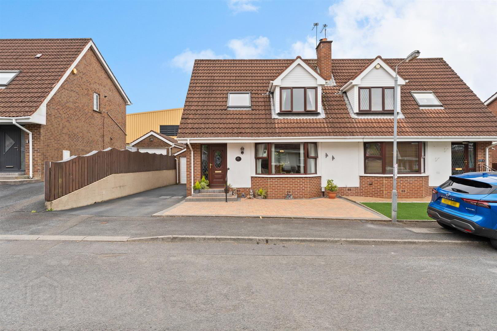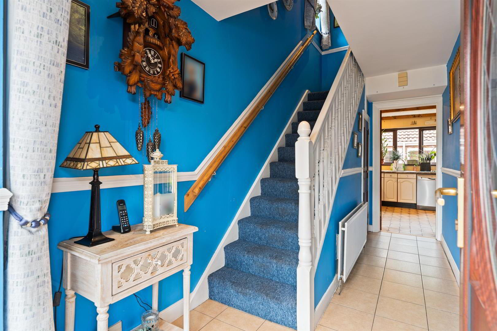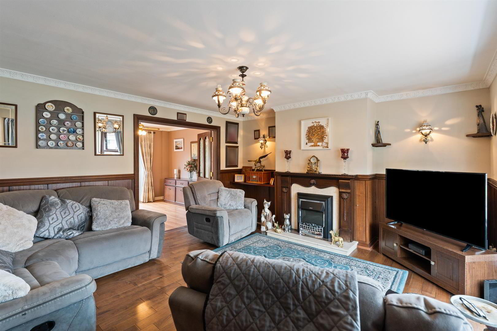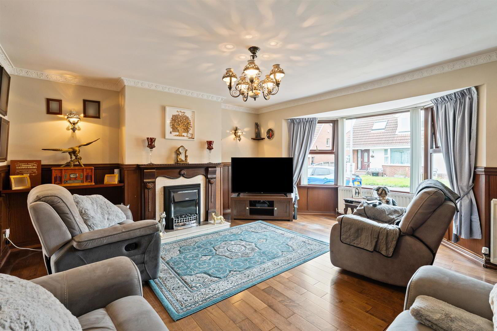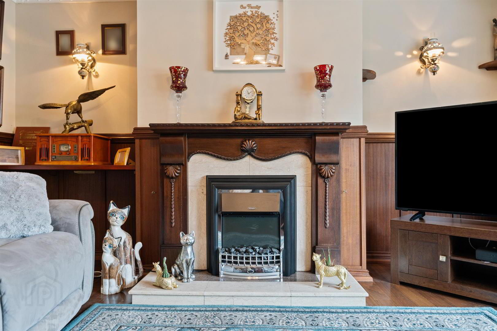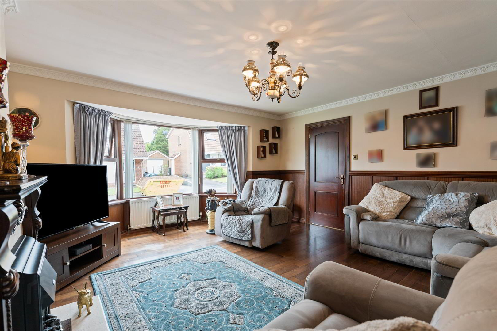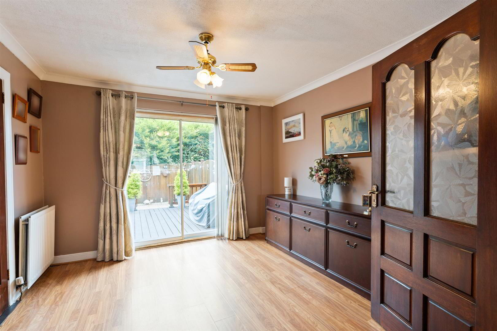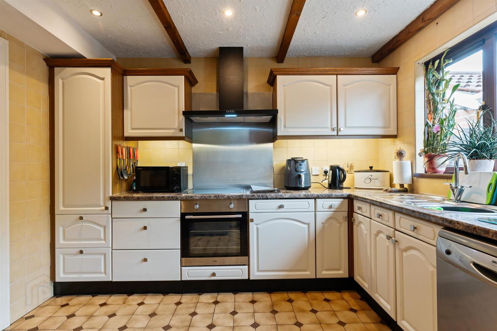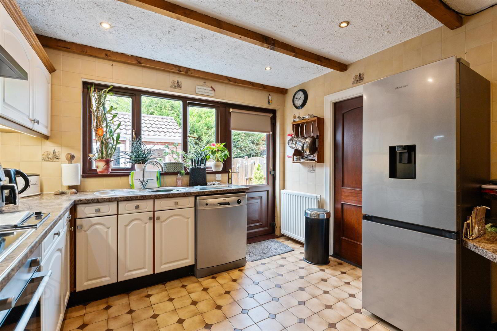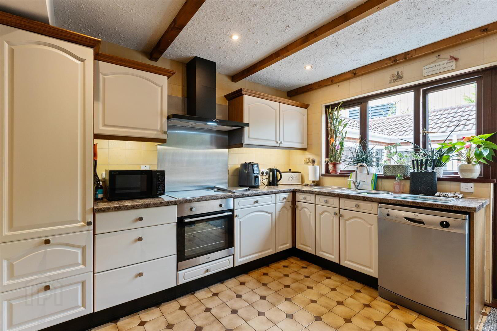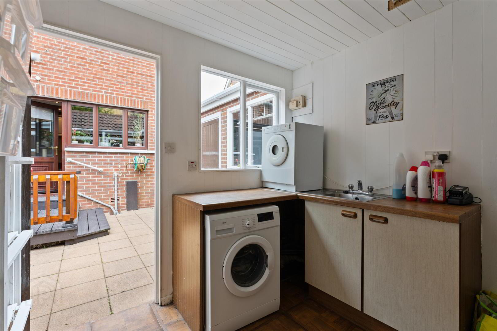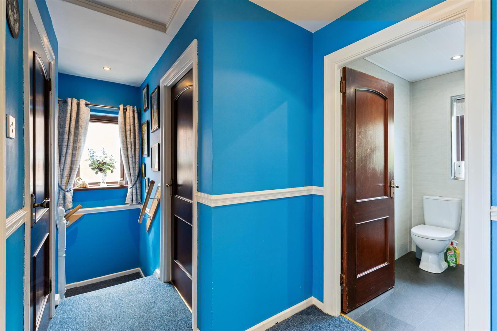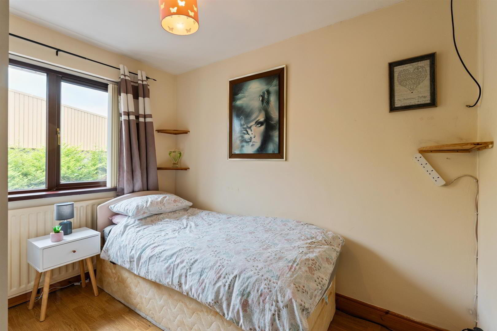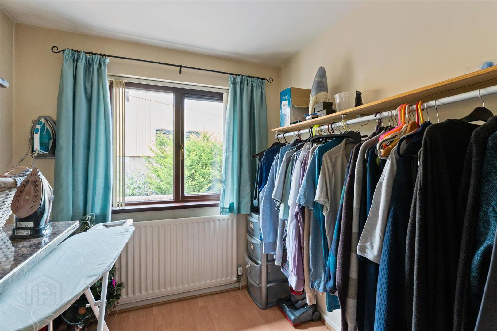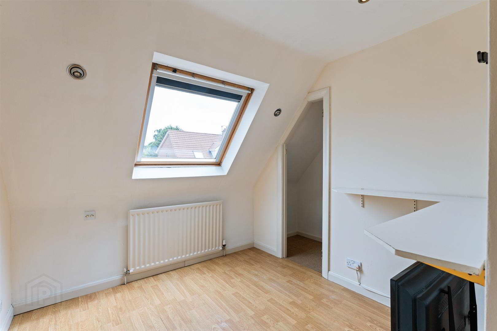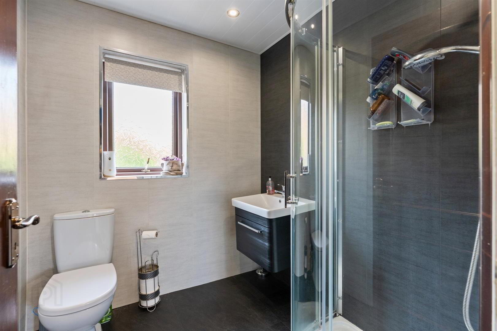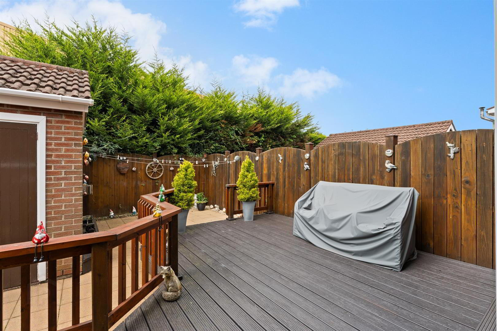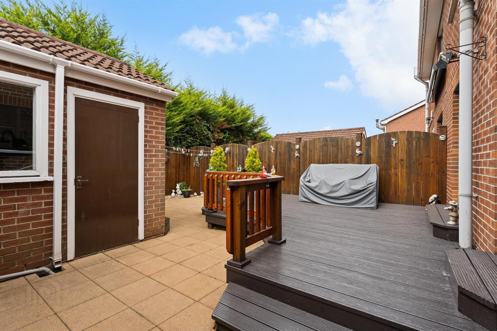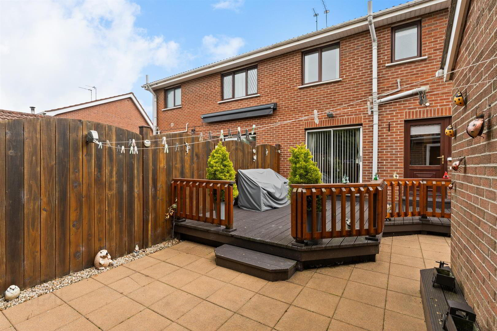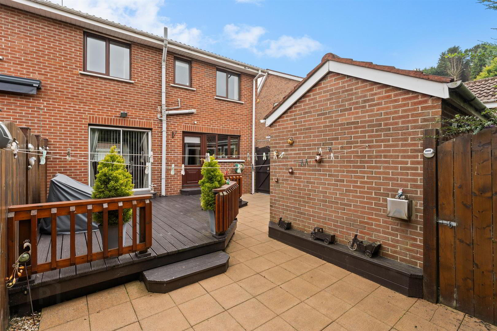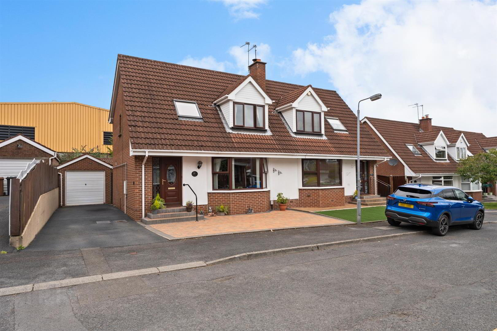33 Hanwood Farm,
Dundonald, Belfast, BT16 1YA
4 Bed Semi-detached House
Offers Around £209,950
4 Bedrooms
2 Bathrooms
2 Receptions
Property Overview
Status
For Sale
Style
Semi-detached House
Bedrooms
4
Bathrooms
2
Receptions
2
Property Features
Tenure
Leasehold
Energy Rating
Broadband
*³
Property Financials
Price
Offers Around £209,950
Stamp Duty
Rates
£1,364.70 pa*¹
Typical Mortgage
Legal Calculator
In partnership with Millar McCall Wylie
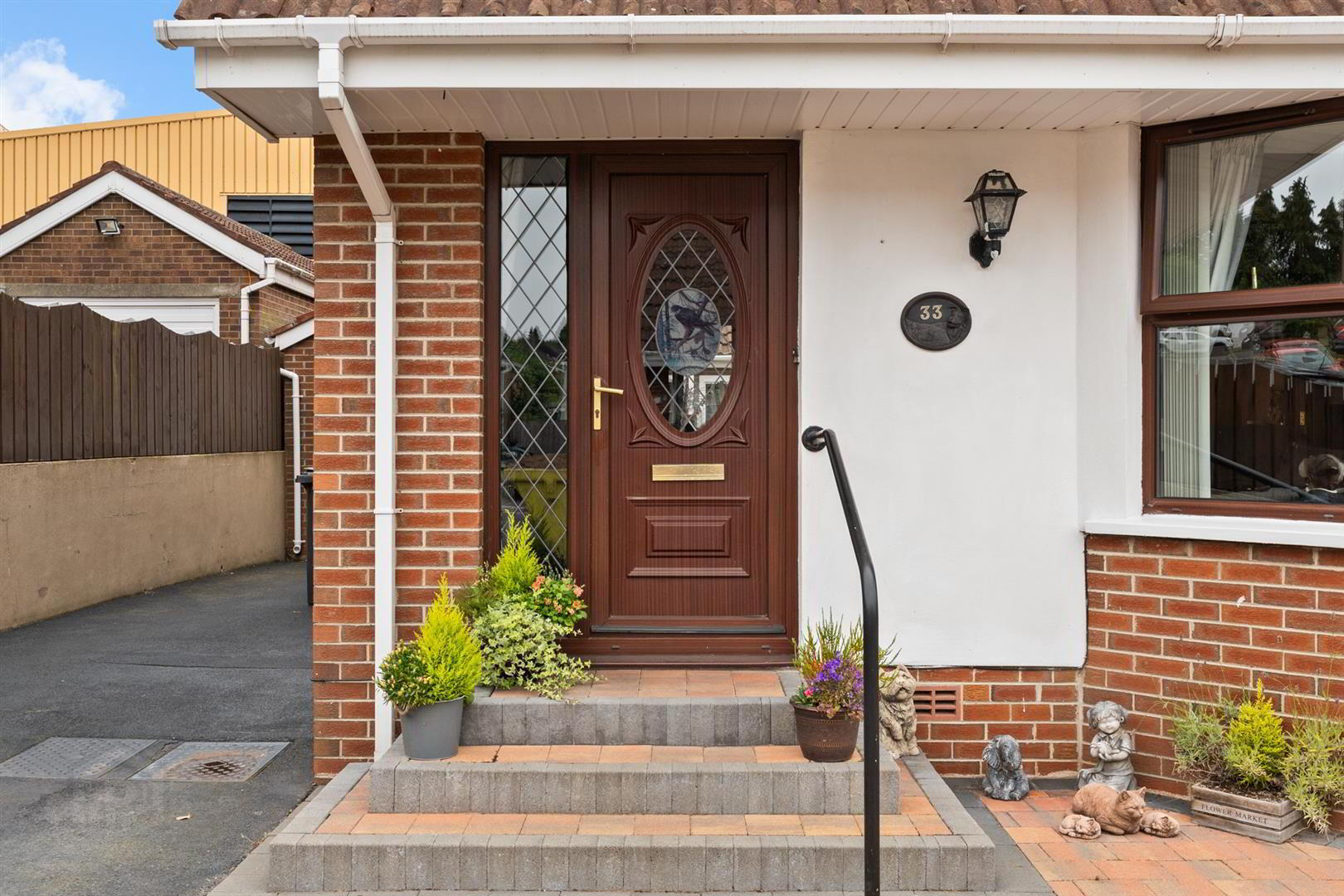
Additional Information
- Attractive Semi-Detached Home In Popular Location
- Good Sized Living Room With Doors To Dining Room
- Fitted Kitchen With Range Of Units & Built In Oven & Hob
- Four Bedrooms, All With Laminate Flooring
- Shower Room With Corner Shower And Wall Panelling
- Gas Fired Central Heating And Double Glazing
- Easily Managed Gardens & Detached Garage
- Excellent Home For A Wide Range Of Purchasers
The property boasts two generous reception rooms, including a spacious living area with double doors opening into a bright dining room and leading to a fitted kitchen with excellent range of units and built-in oven and hob. On the first floor, four bedrooms and a shower room. Externally, the home features easily maintained gardens, a utility room with plumbing for washing machine, and detached garage, providing excellent storage or secure parking for two vehicles.
Set in a sought after location, this home is just moments away from top local amenities such as the David Lloyd Leisure Centre and the ever popular Dundonald Ice Bowl and can only be appreciated upon an internal inspection.
- Accommodation Comprises
- Entrance Hall
- Tiled floor. Storage under stairs.
- Living Room 5.18m x 4.72m (17'0 x 15'6)
- Attractive fireplace with marble inset and hearth. Laminated strip wood flooring. Double doors to dining room.
- Dining Room 3.28m x 3.20m (10'9 x 10'6)
- Laminated strip wood flooring. Sliding door to rear.
- Kitchen 3.40m x 3.23m (11'2 x 10'7)
- Range of high and low level units, single drainer stainless steel sink unit, stainless steel oven and ceramic 4 ring hob, plumbing for dishwasher, part tiled walls, fully tiled floor.
- First Floor
- Bedroom 1 4.57m x 2.97m (15'0 x 9'9)
- Laminated strip wood flooring.
- Bedroom 2 2.90m x 2.26m (9'6 x 7'5)
- Laminated strip wood flooring.
- Bedroom 3 2.62m x 2.59m (8'7 x 8'6)
- Laminated strip wood flooring.
- Bedroom 4 2.92m x 2.26m (9'7 x 7'5)
- Laminated strip wood flooring.
- Shower Room 2.92m x 2.26m (9'7 x 7'5)
- Comprising corner shower cubicle, wash hand basin and low flush WC. Panelled walls.
- Outside
- Driveway to front and paved area. Large decked area and patio to rear.
- Utility Room To Rear 2.82m x 2.74m (9'3 x 9'0)
- Single drainer stainless steel sink unit, plumbing for washing machine, gas boiler.
- Garage 5.66m x 2.82m (18'7 x 9'3)
- Up and over door. Light and power,
- As part of our legal obligations under The Money Laundering, Terrorist Financing and Transfer of Funds (Information on the Payer) Regulations 2017, we are required to verify the identity of both the vendor and purchaser in every property transaction.
To meet these requirements, all estate agents must carry out Customer Due Diligence checks on every party involved in the sale or purchase of a property in the UK.
We outsource these checks to a trusted third-party provider. A charge of £20 + VAT per person will apply to cover this service.
You can find more information about the legislation at www.legislation.gov.uk


