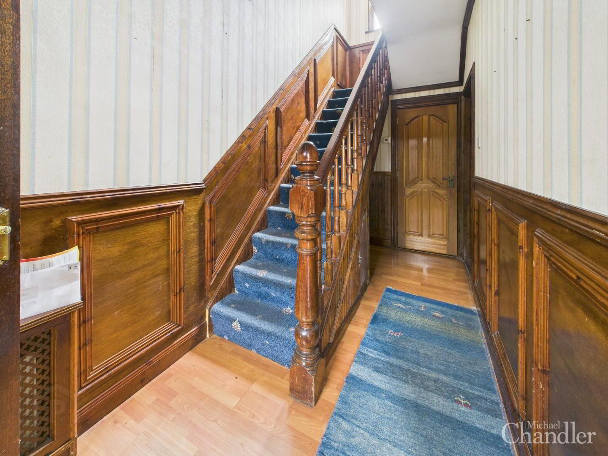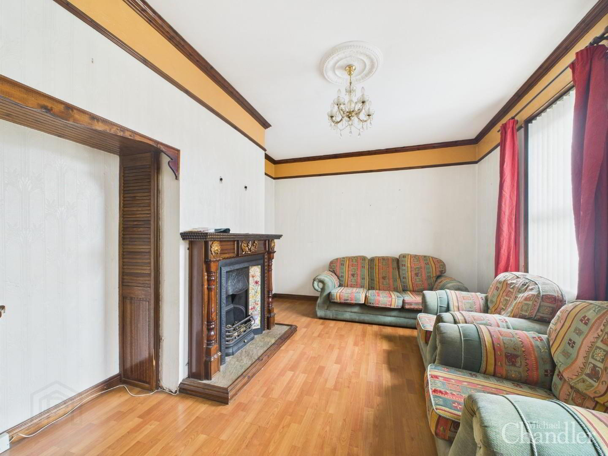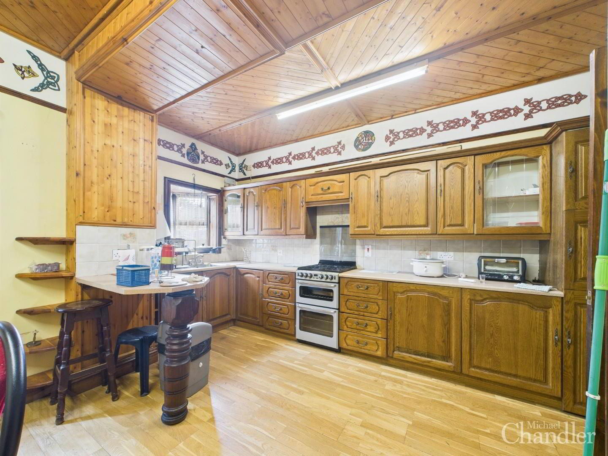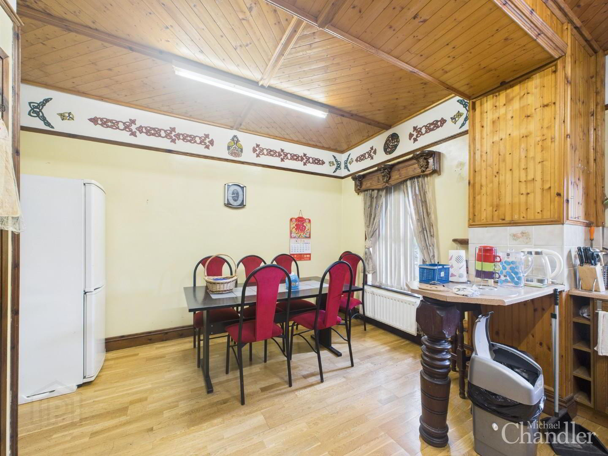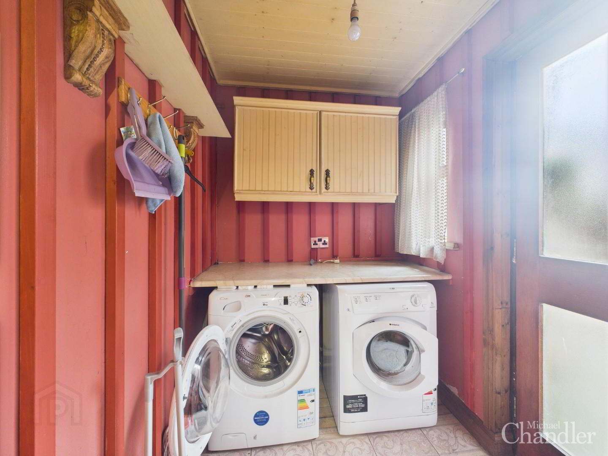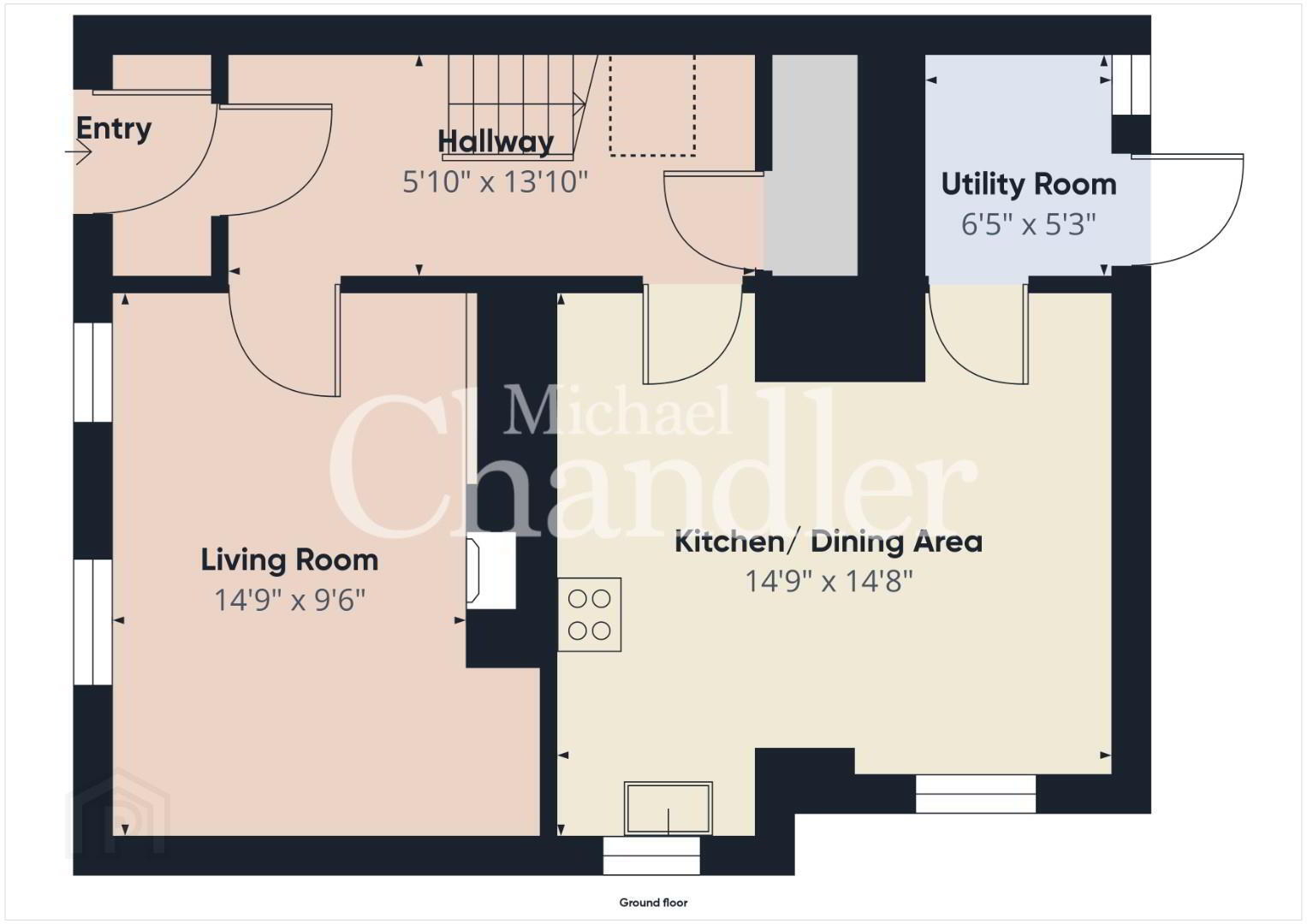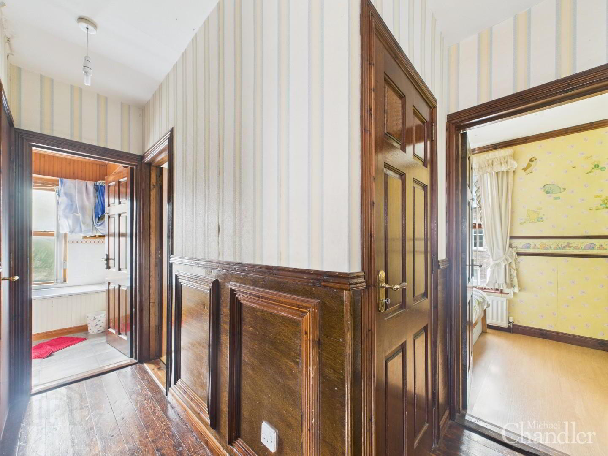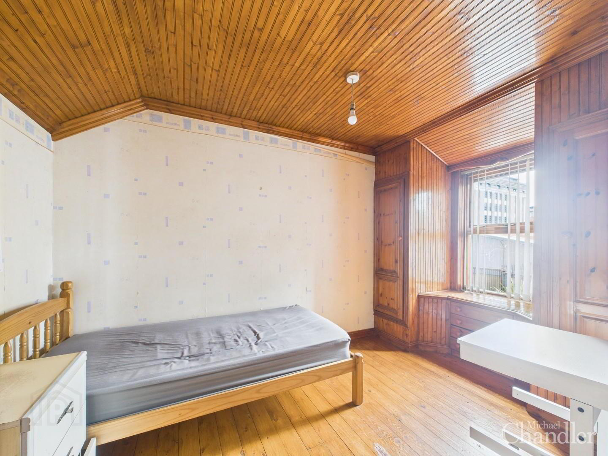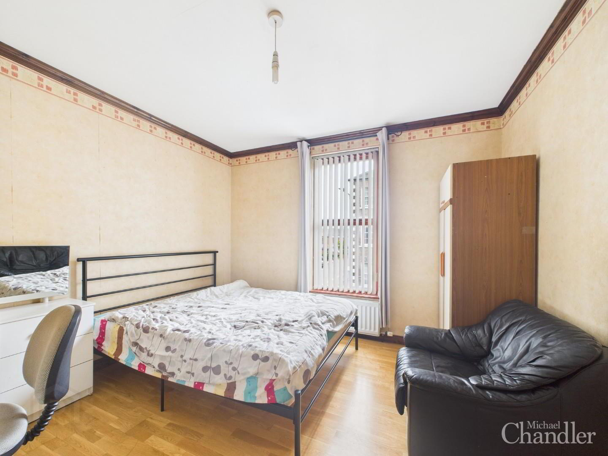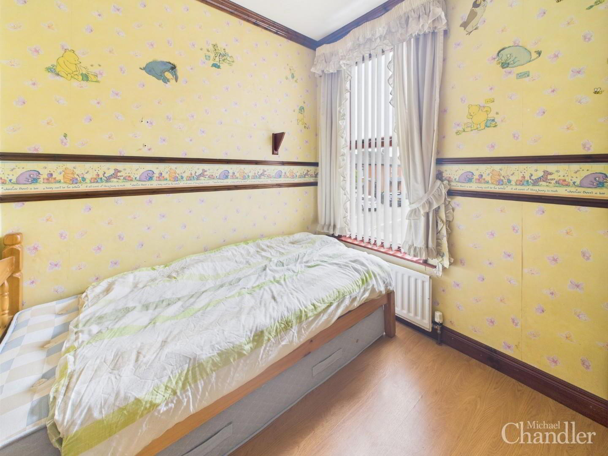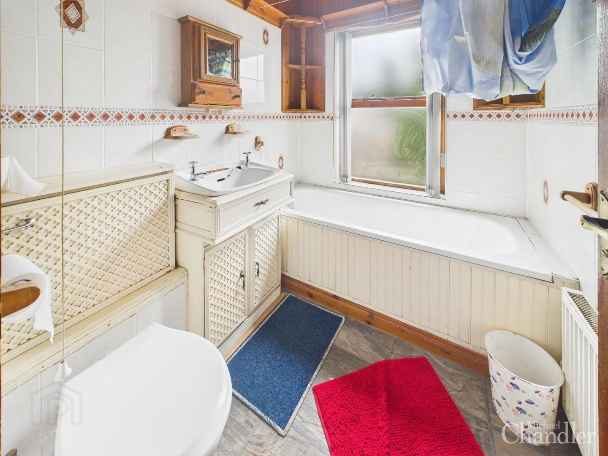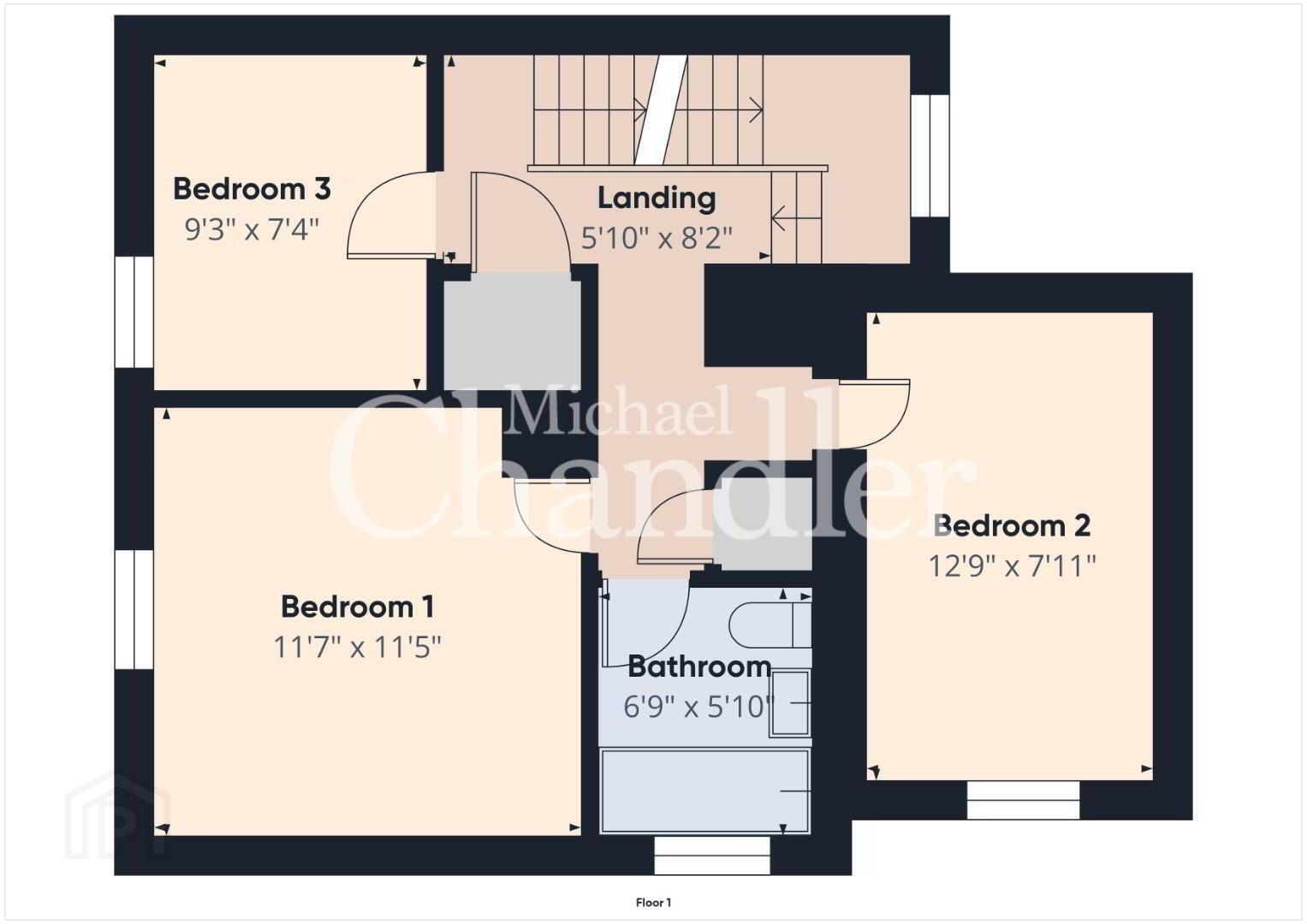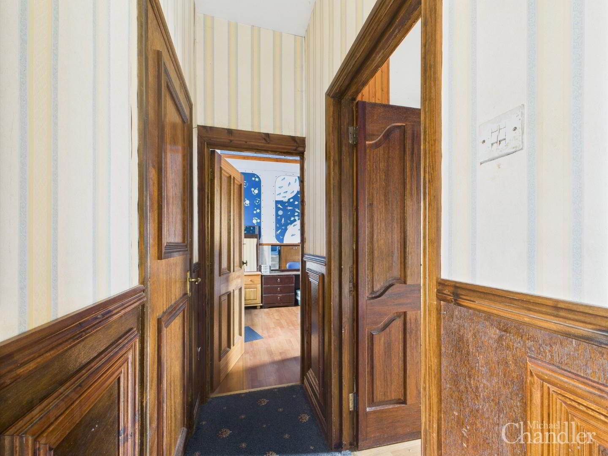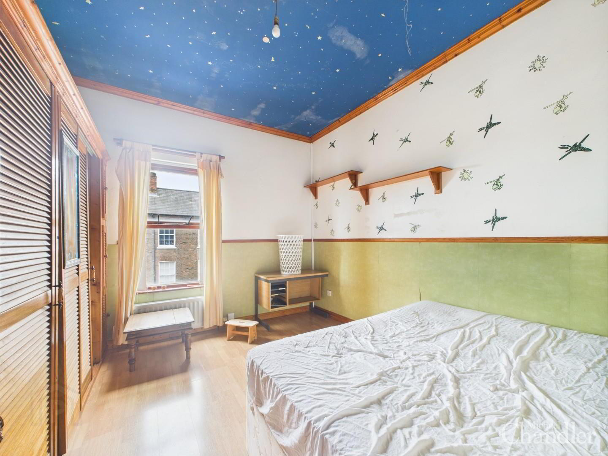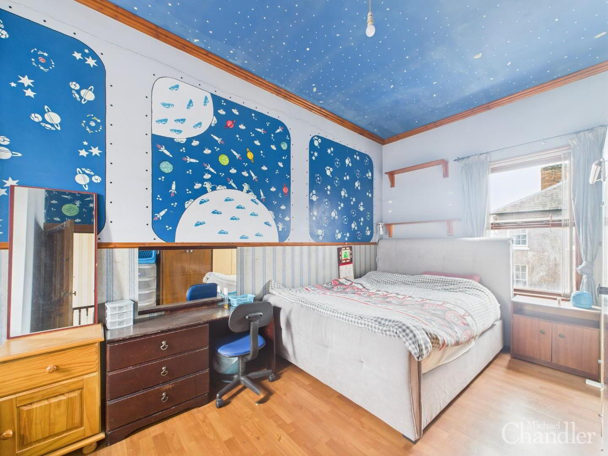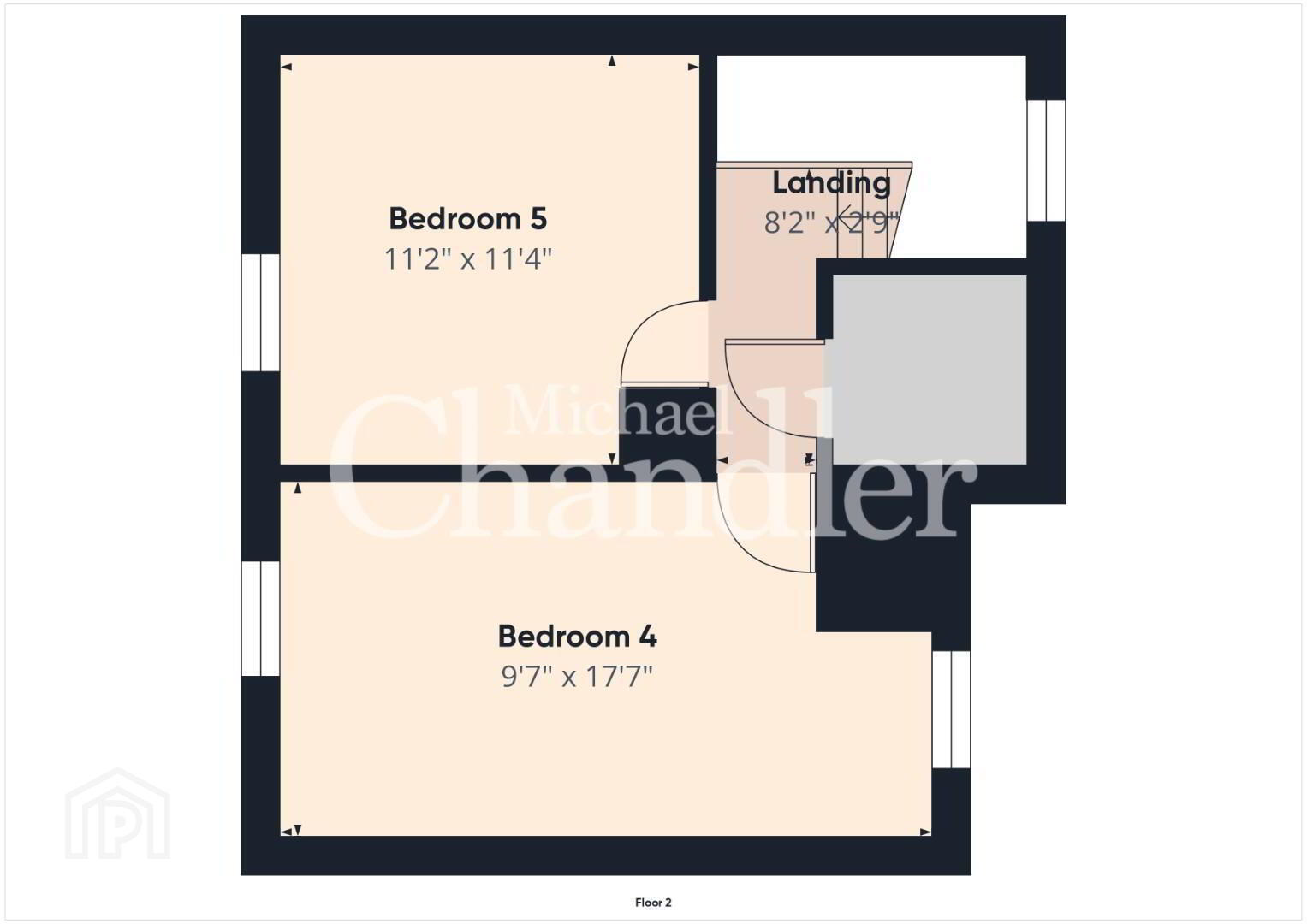33 Hamilton Street,
Belfast, BT2 8LP
4 Bed House
Asking Price £235,000
4 Bedrooms
2 Bathrooms
2 Receptions
Property Overview
Status
For Sale
Style
House
Bedrooms
4
Bathrooms
2
Receptions
2
Property Features
Tenure
Leasehold
Energy Rating
Broadband Speed
*³
Property Financials
Price
Asking Price £235,000
Stamp Duty
Rates
£1,438.95 pa*¹
Typical Mortgage
Legal Calculator
In partnership with Millar McCall Wylie
Property Engagement
Views Last 7 Days
523
Views Last 30 Days
2,729
Views All Time
6,275
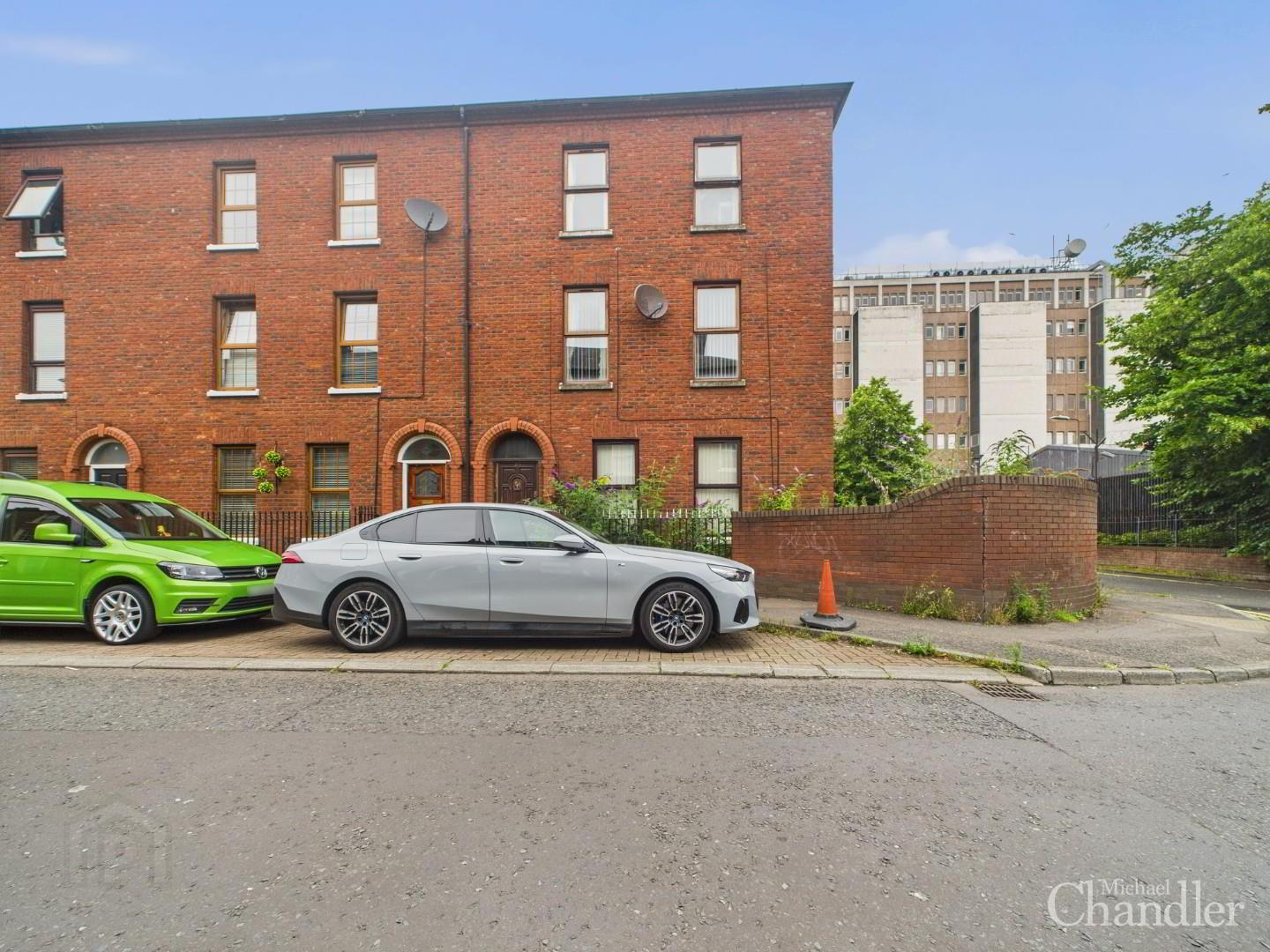
Additional Information
- An attractive red brick, three-storey property located in the heart Belfast City Centre
- Impressive entrance hall with a wood strip floor and decorative wall panelling
- Living room with wood strip floor and a feature fireplace
- Spacious fitted kitchen with a good range of units and a large dining area
- Useful utility room with plumbing for white goods
- Three bedrooms and a bathroom on the first floor
- Two further large bedrooms on the second floor
- Oil fired central heating system and partial double glazed
- Garden area to the side and rear
- Superb location close to many amenities in Belfast City Centre
- Transport links serving all of Belfast and beyond
- Great investment potential
An attractive red brick three-storey mid-terrace property superbly located in the heart of Belfast City Centre. This charming home retains plenty of character and offers spacious accommodation throughout all floors making it an ideal purchase for investors or those seeking a home with excellent potential in a prime location.
On entering the property, you are welcomed by an impressive entrance hall featuring a wood strip floor and elegant decorative wall panelling. The inviting living room boasts the same wood strip flooring and a striking feature fireplace, providing a warm and comfortable space to relax.
To the rear of the property is a generous fitted kitchen offering a good range of units and ample workspace, with plenty of room for a large dining area — perfect for family meals or entertaining guests. A useful separate utility room provides plumbing for white goods, adding further practicality to the layout.
The first floor comprises three well-proportioned bedrooms and a bathroom, while the second floor offers two further spacious bedrooms, providing flexible accommodation ideal for families, professionals sharing, or as a rental investment.
Additional features include an oil-fired central heating system and partial double glazing throughout. Externally, there are garden areas to the side and rear of the property, offering valuable outdoor space in a city centre setting.
Situated close to a wide range of amenities including shops, restaurants, cafés, and leisure facilities, this superb location also benefits from excellent transport links serving all parts of Belfast and beyond.
This property presents a fantastic opportunity to acquire a spacious home in a highly desirable area, with huge scope to add value and create a stunning city centre residence or a lucrative rental investment.
To arrange a viewing or for further information contact Michael Chandler Estate Agents on 02890 450 550 or email [email protected]
- Entrance Hall
- Living Room 4.50mx 2.90m (14'9"x 9'6")
- Kitcehn/Dining Room 4.50m x 4.47m (14'9" x 14'8")
- Utility Room 1.96m x 1.60m (6'5" x 5'3")
- Bedroom 1 3.53m x 3.48m (11'7" x 11'5")
- Bedroom 2 3.89m 2.41m (12'9" 7'11")
- Bedroom 3 2.82m x 2.24m (9'3" x 7'4")
- Bathroom 2.06m x 1.78m (6'9" x 5'10")
- Bedroom 4 2.92m x 5.36m (9'7" x 17'7")
- Bedroom 5 3.40m" x 3.45m (11'2"" x 11'4")
- Michael Chandler Estate Agents have endeavoured to prepare these sales particulars as accurately and reliably as possible for the guidance of intending purchasers or lessees. These particulars are given for general guidance only and do not constitute any part of an offer or contract. The seller and agents do not give any warranty in relation to the property. We would recommend that all information contained in this brochure is verified by yourself or your professional advisors. Services, fittings and equipment referred to in the sales details have not been tested and no warranty is given to their condition, nor does it confirm their inclusion in the sale. All measurements contained within this brochure are approximate. Please note the electrics and appliances have not been tested and no warranty is given.

Click here to view the 3D tour

