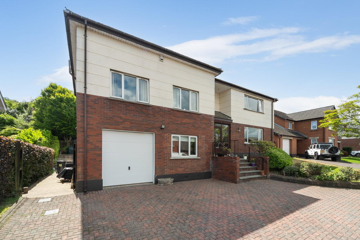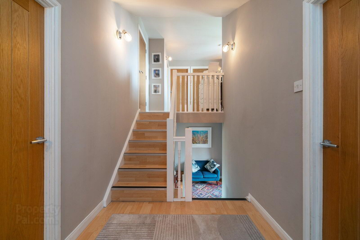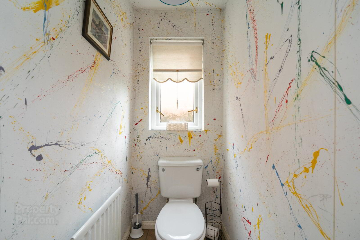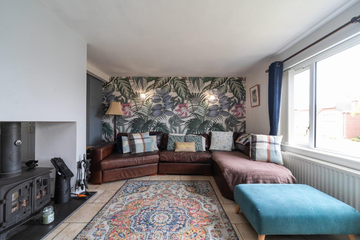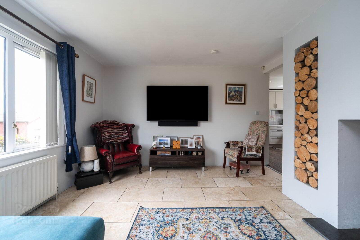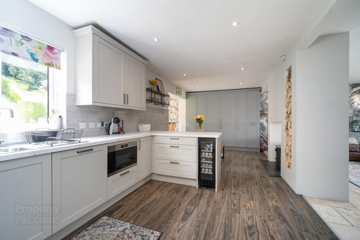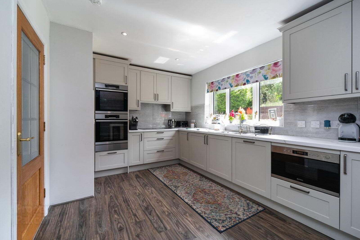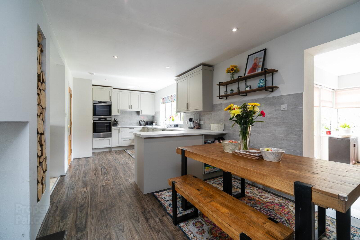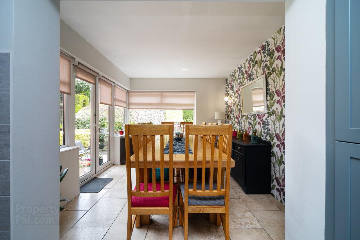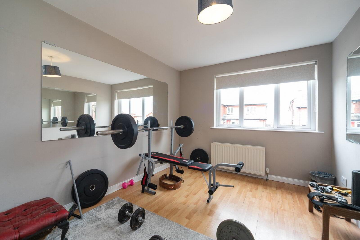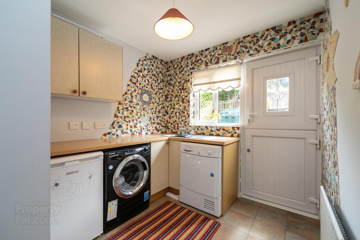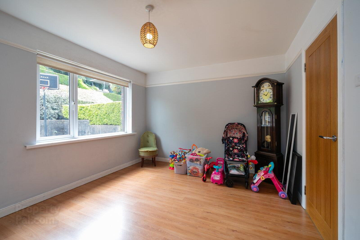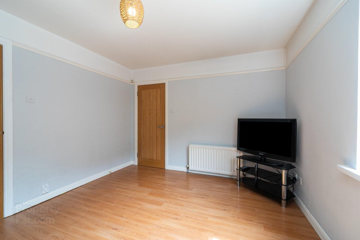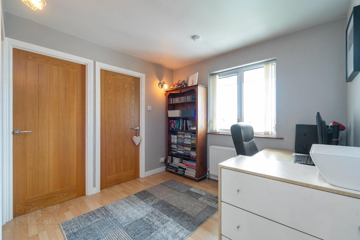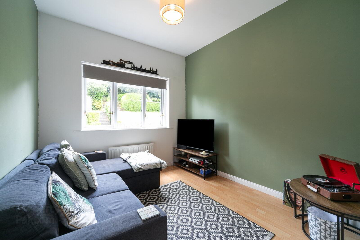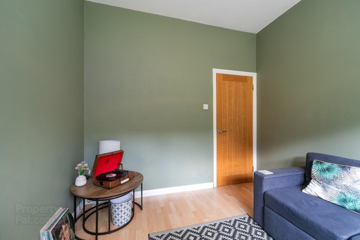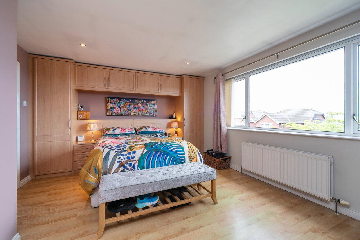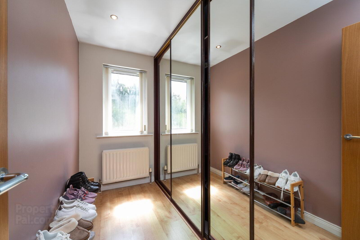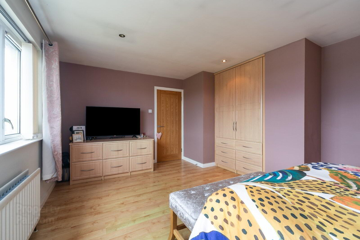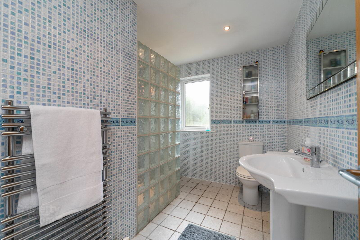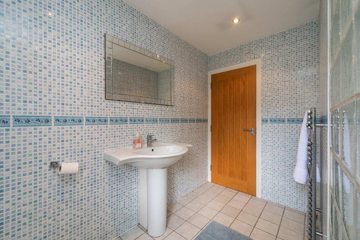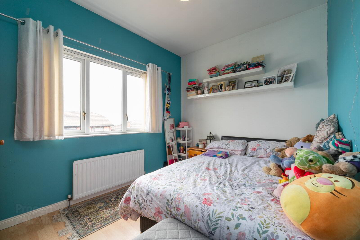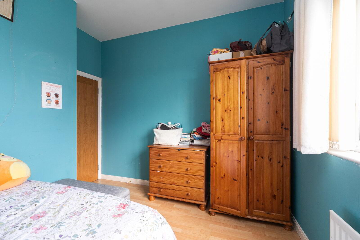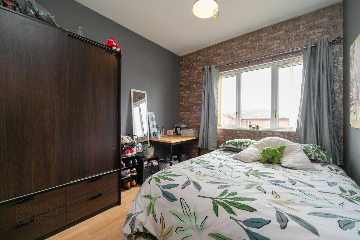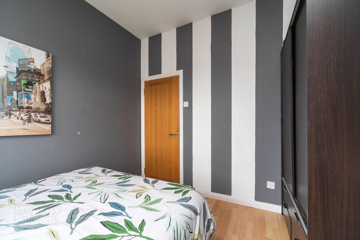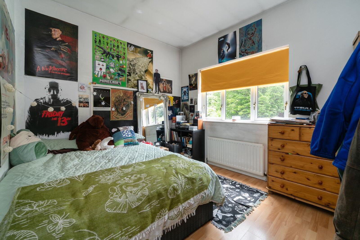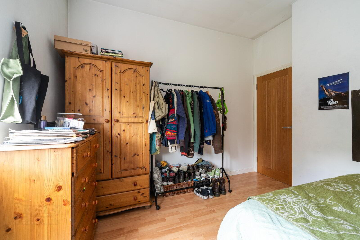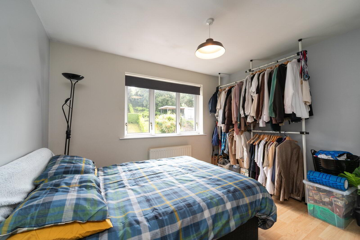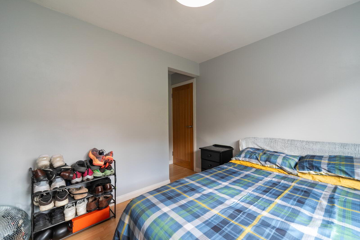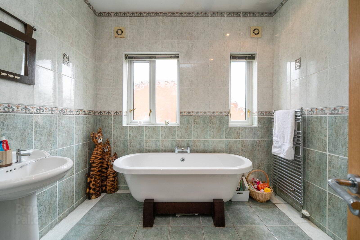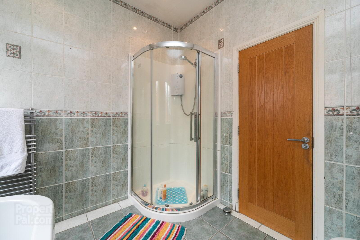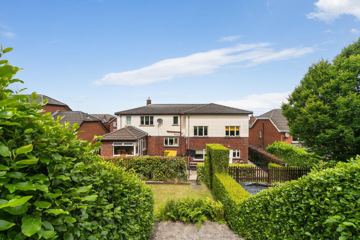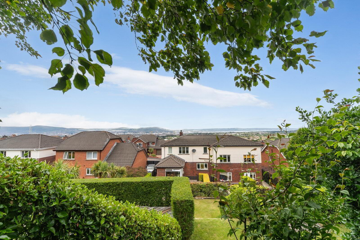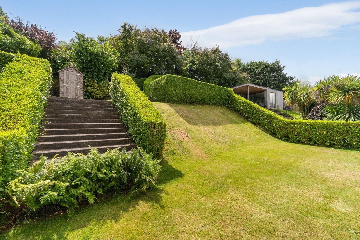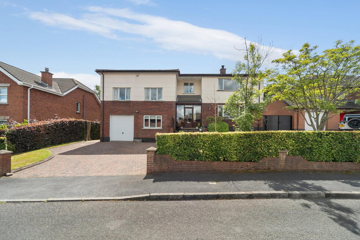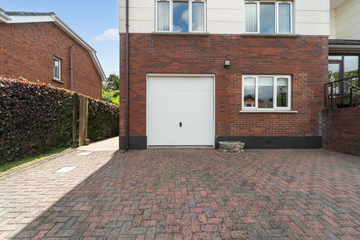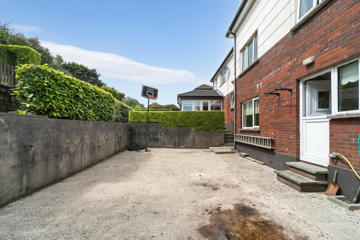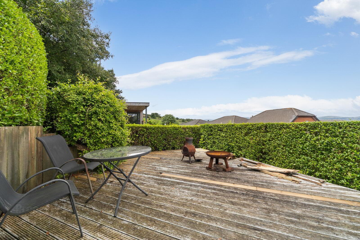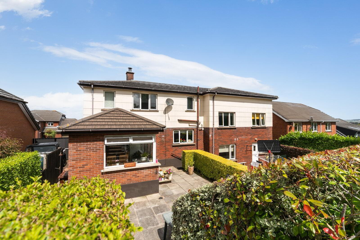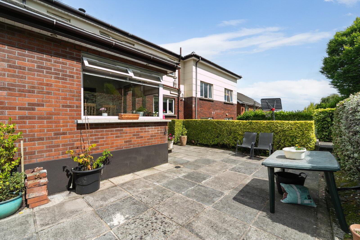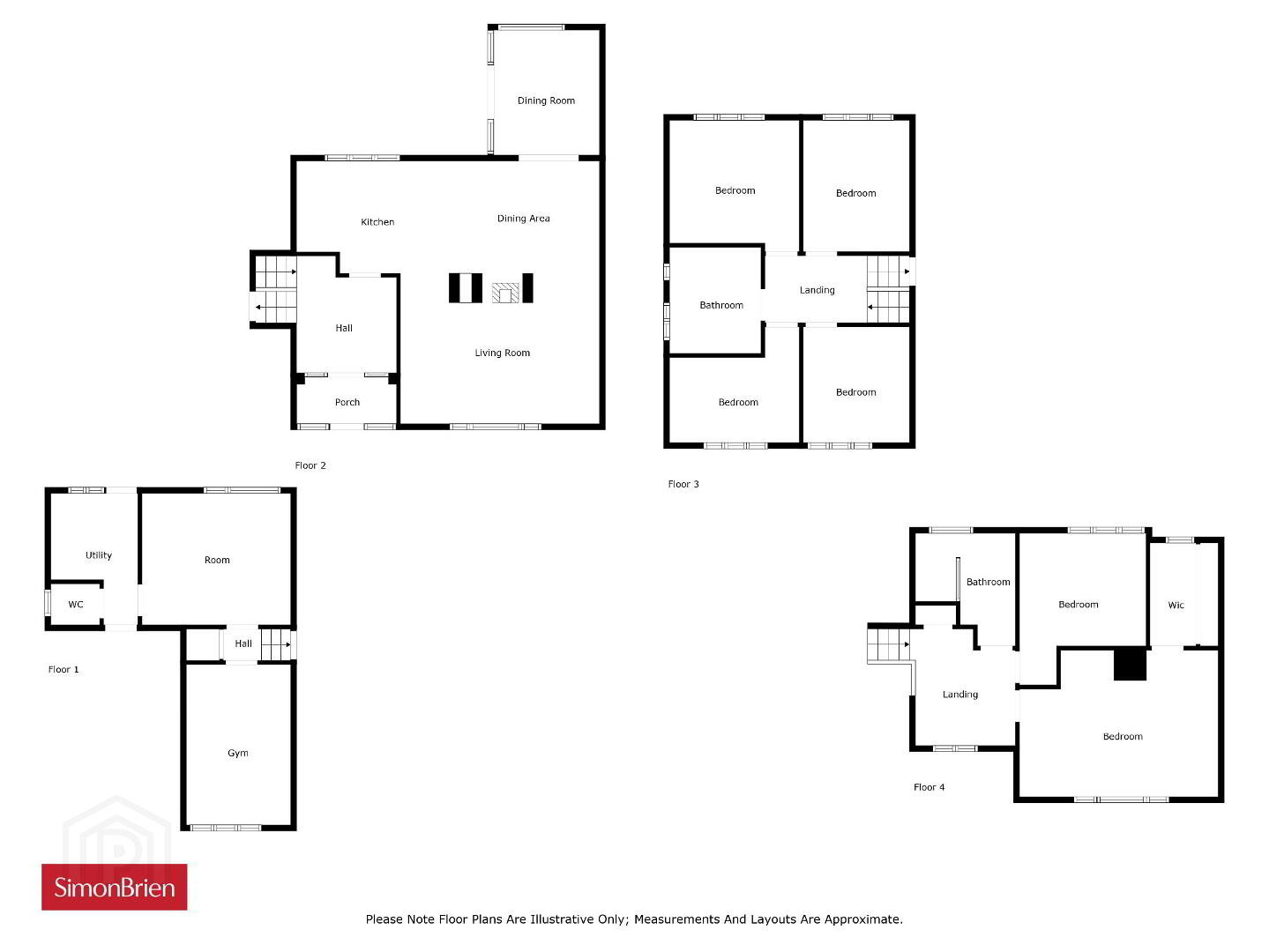33 Grey Castle Manor,
Belfast, BT6 9QT
6 Bed Detached House
Asking Price £495,000
6 Bedrooms
3 Bathrooms
3 Receptions
Property Overview
Status
For Sale
Style
Detached House
Bedrooms
6
Bathrooms
3
Receptions
3
Property Features
Tenure
Not Provided
Energy Rating
Broadband Speed
*³
Property Financials
Price
Asking Price £495,000
Stamp Duty
Rates
£3,357.55 pa*¹
Typical Mortgage
Legal Calculator
In partnership with Millar McCall Wylie
Property Engagement
Views Last 7 Days
385
Views Last 30 Days
1,735
Views All Time
8,944
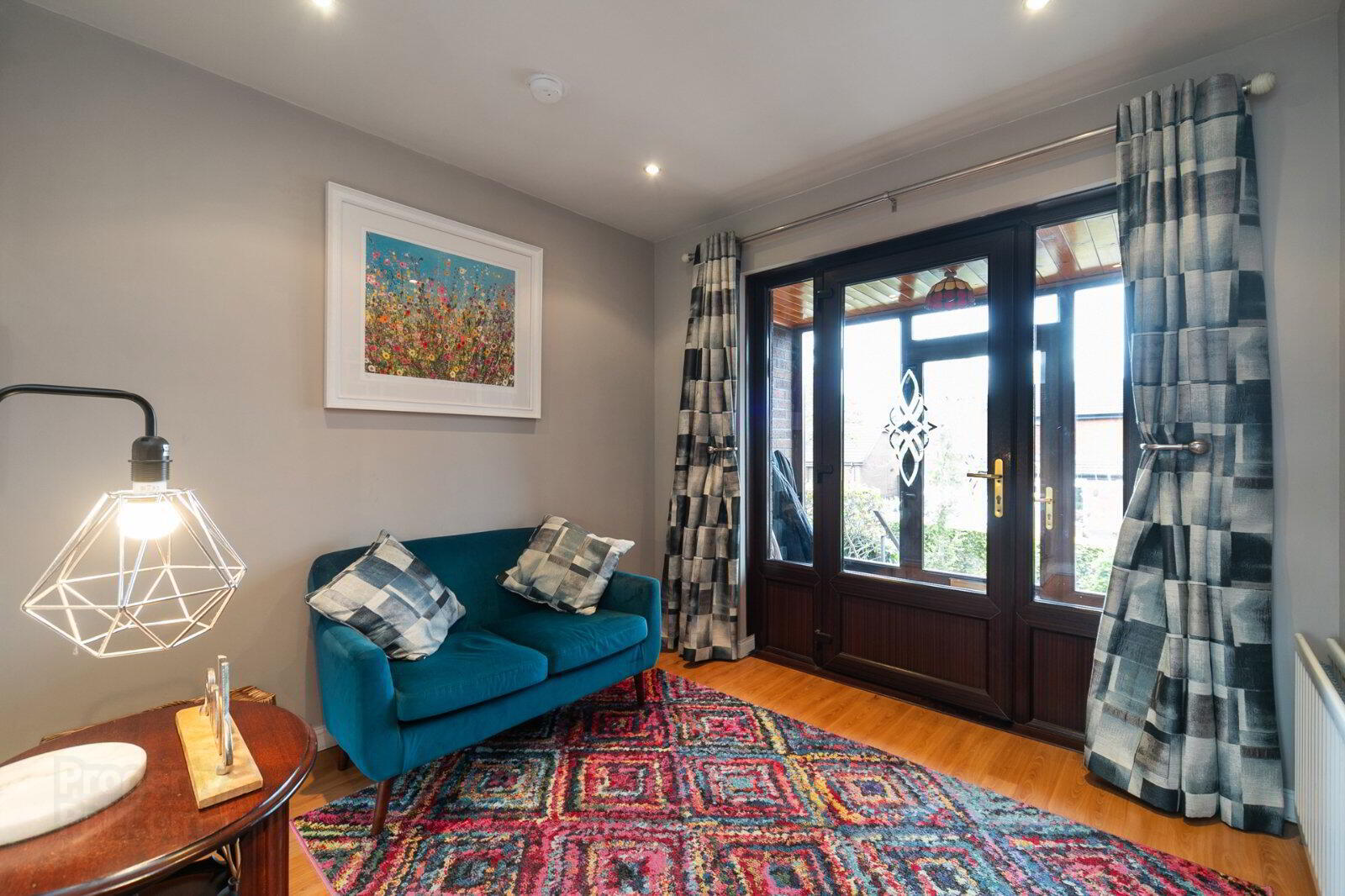
Additional Information
- Superb modern detached family home
- Excellent kitchen with extensive range of units and breakfast bar open to dining area
- Three Reception rooms
- Generous reception areas including lounge off entrance hall, living room off kitchen/dining
- Six good sized bedrooms, all comprising of solid oak wood flooring and most with built in robes
- Oil fired central heating
- PVC double glazed windows and external doors
- PVC fascia and soffits
- Enclosed rear gardens
- Within walking distance of Stormont Estate
- Ground Floor
- Enclosed Entrance Porch
- Ceramic tiled floor.
- Entrance Hall
- Wood laminate floor.
- Kitchen With Casual Dining Area
- 7.62m x 2.92m (25'0" x 9'7")
Full range of high and low level solid wood units, double oven, warming drawer, microwave, dishwasher, Bosch induction hob, extractor hood over, wine fridge, stainless steel sink unit with mixer taps, fridge and freezer, pantry cupboard, feature double sided cast iron wood burning stove, open arch to: - Living Room
- 5.36m x 3.4m (17'7" x 11'2")
Ceramic tiled floor. - Dining Room
- 3.45m x 2.97m (11'4" x 9'9")
Ceramic tiled floor, French double doors to rear. - Lower Ground Floor
- Bedroom 1
- 4.04m x 2.9m (13'3" x 9'6")
Wood laminate floor. - Family Room
- 4.11m x 3.28m (13'6" x 10'9")
Wood laminate floor. - Utility Room
- 2.4m x 2.18m (7'10" x 7'2")
Range of high and low level units, plumbed for washing machine, stainless steel single drainer sink unit with mixer tap, ceramic tiled floor. - Separate Low Flush WC
- Ceramic tiled floor.
- Attached Garage
- 5.03m x 3.56m (16'6" x 11'8")
Up and over door, oil fired boiler, Beam vacuum system. - First Floor
- Bedroom 2
- 3.2m x 2.9m (10'6" x 9'6")
Wood laminate floor. - Bedroom 3
- 3.58m x 2.67m (11'9" x 8'9")
- Bathroom
- White suite comprising: Oval bath with mixer taps, low flush WC, pedestal wash and basin, shower cubicle with instant heat shower, chrome towel radiator, partly tiled walls, ceramic tiled floor.
- Bedroom 4
- 3.66m x 3m (12'0" x 9'10")
Wood laminate floor. - Bedroom 5
- 3.3m x 2.84m (10'10" x 9'4")
- Second Floor
- Bedroom 6
- 5.38m x 3.86m (17'8" x 12'8")
Views to Stormont and Lisburn above rooftops, wood laminate floor, built in robes. - Dressing Room
- 2.95m x 1.22m (to robes) (9'8" x 4'0")
Built in robes with mirrored sliding doors. - Bedroom 7
- 3.43m x 2.95m (11'3" x 9'8")
Wood laminate floor. - Bathroom
- Walk in glass block shower with overhead rain shower, vanity sink unit with mixer taps, low flush WC, partly tiled walls, ceramic tiled floor, chrome towel radiator.
- Landing
- 8.76m x 2.82m (28'9" x 9'3")
Study area. Wood laminate floor. Access to shelved hotpress. - Outside
- To the rear is a yard patio area with terraced garden. 3 terraced levels with gardens and hedging . Double skin oil tank.


