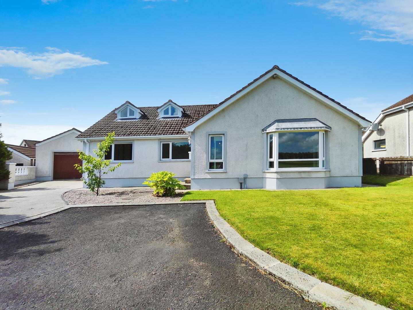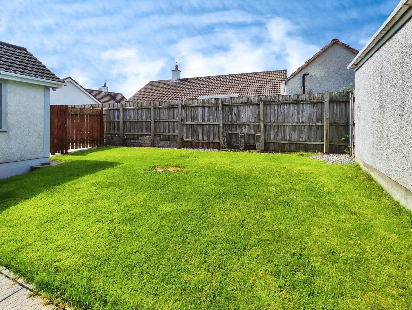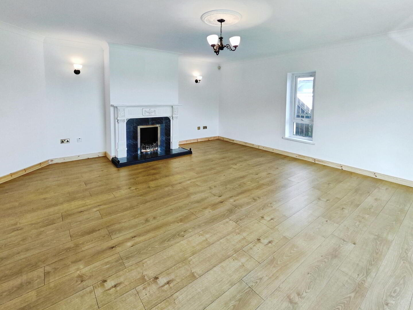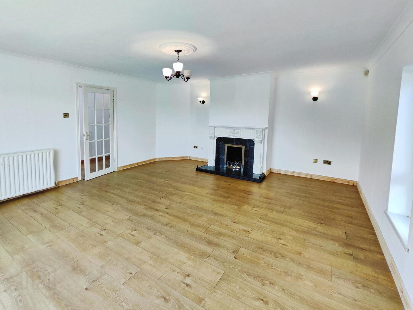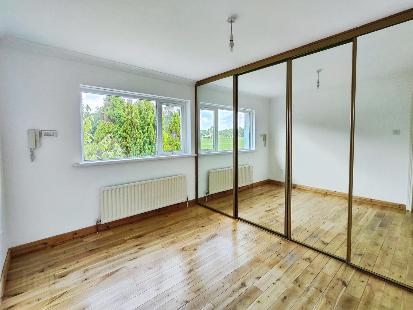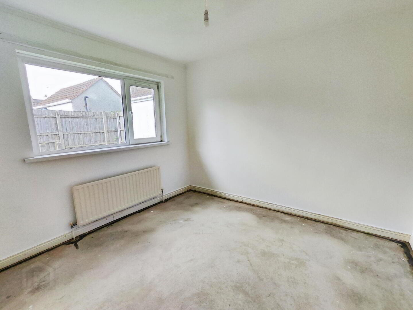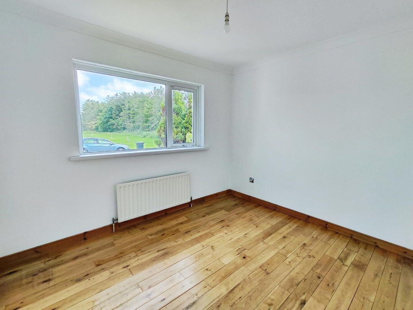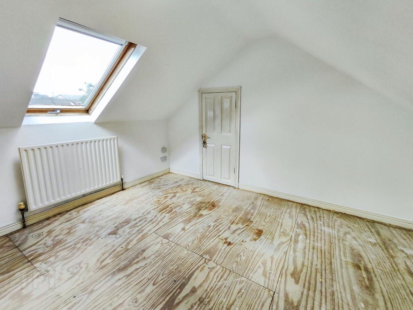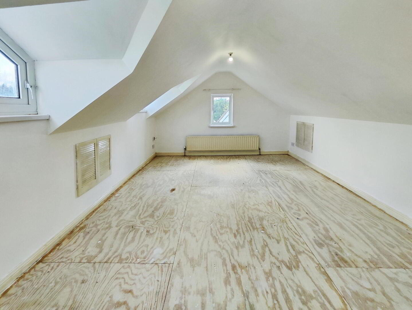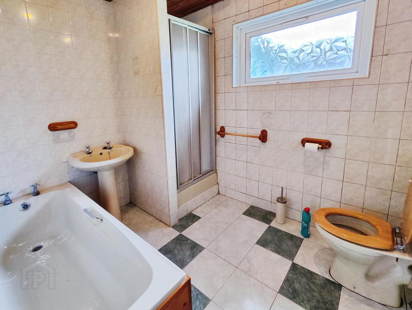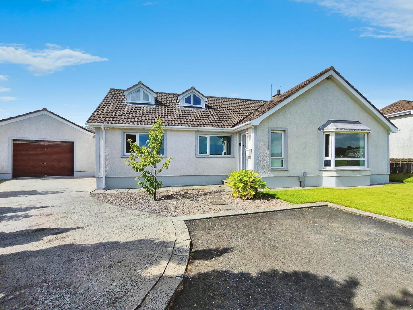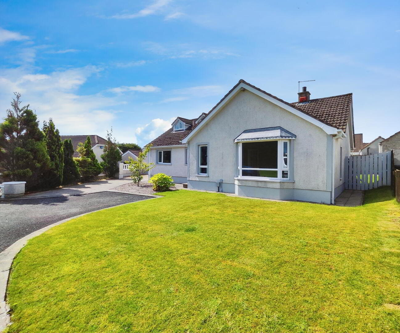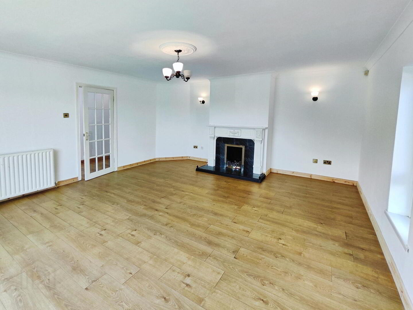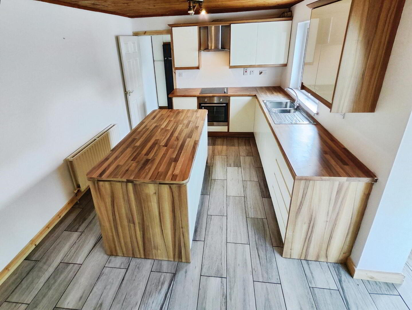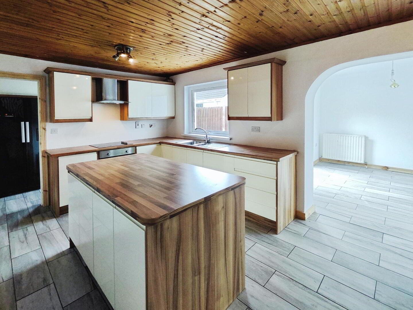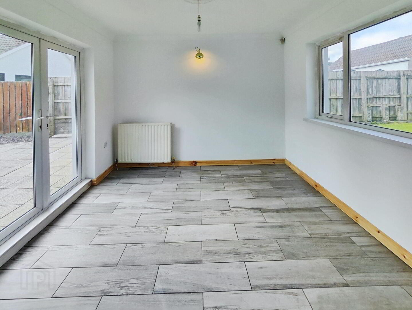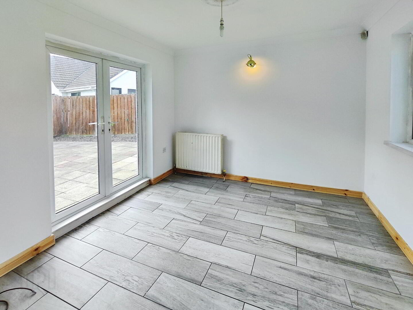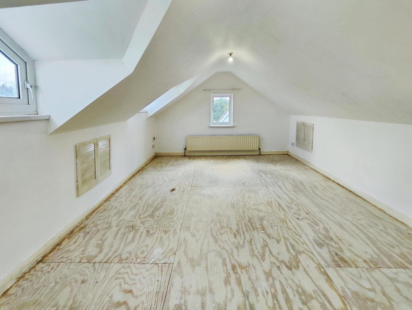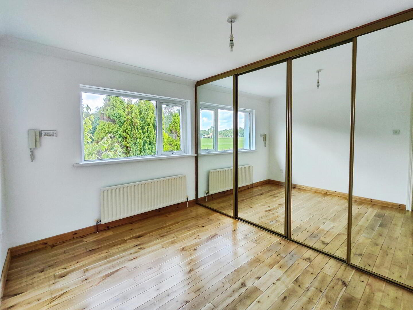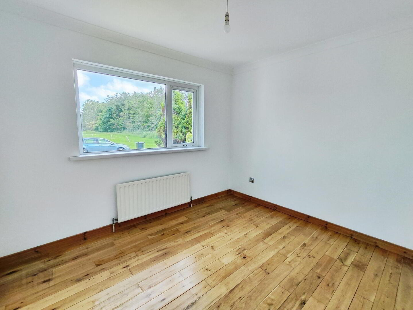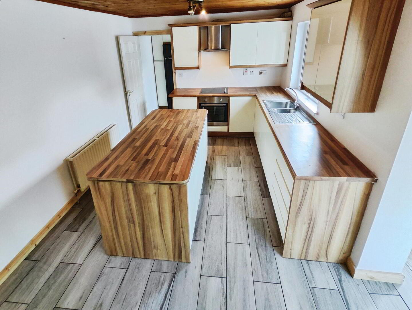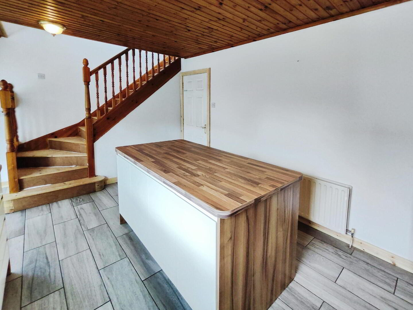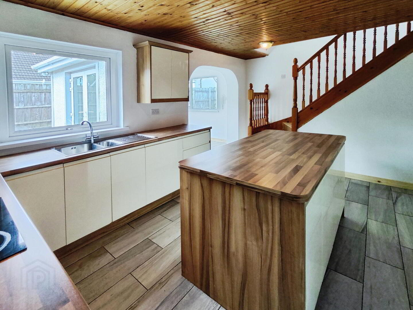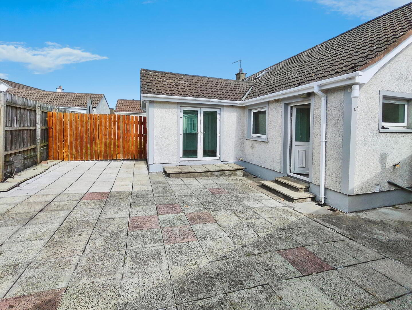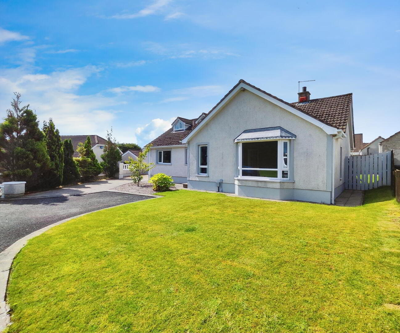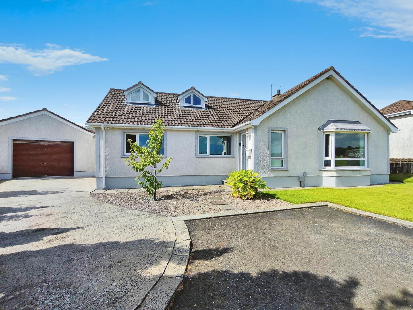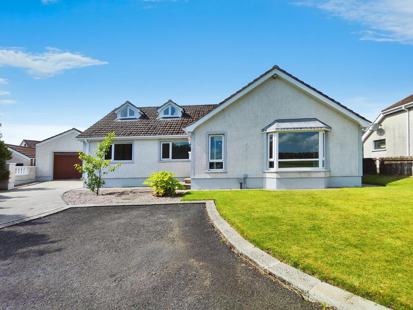33 Glenwood Avenue,
Coleraine, BT52 1TZ
5 Bed Chalet
Offers Over £269,950
5 Bedrooms
1 Bathroom
2 Receptions
Property Overview
Status
For Sale
Style
Chalet
Bedrooms
5
Bathrooms
1
Receptions
2
Property Features
Tenure
Not Provided
Energy Rating
Heating
Oil
Broadband Speed
*³
Property Financials
Price
Offers Over £269,950
Stamp Duty
Rates
£1,892.55 pa*¹
Typical Mortgage
Legal Calculator
Property Engagement
Views Last 7 Days
683
Views Last 30 Days
3,274
Views All Time
9,178
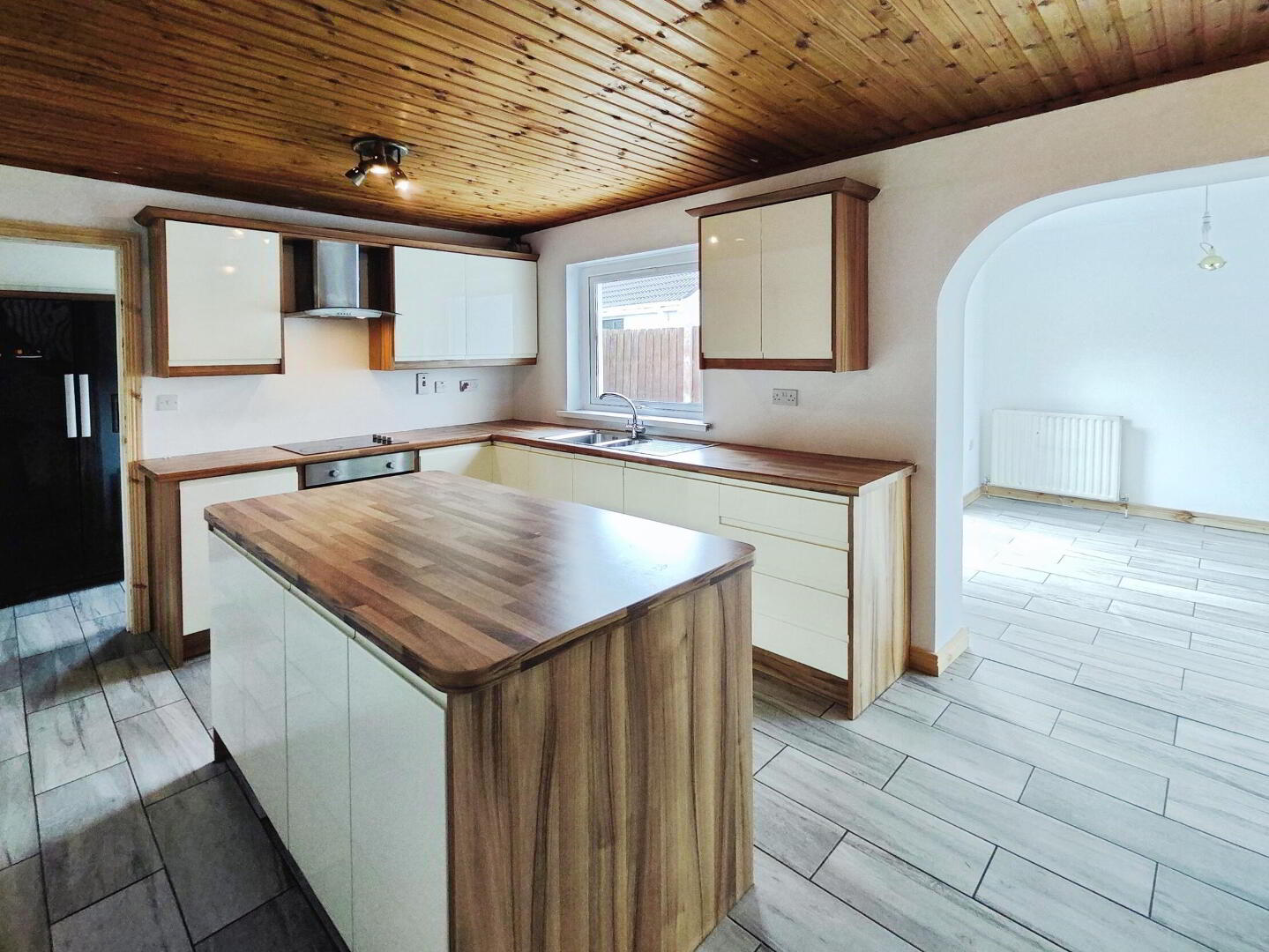
Additional Information
- 5 Bedroom 2 Reception Detached Chalet Bungalow
- Overlooking Playing Fields To Front
- South Facing Garden
- Concrete Driveway Leading To Detached Garage
- Oil Fired Central Heating
- uPVC Windows (Excluding Garage)
- PVC Fascia, Soffits & Guttering
- Close Distance To Coleraine Town Centre, Causeway Hospital, Mountsandel Forest, Schools, Ulster University & All Other Amenities
- Short Drive To Portrush, Portstewart & All North Coast Attractions
- Conveniently Located Off The A26 Leading To Belfast / L/Derry
A fantastic opportunity to purchase this stylish detached family home set on a generous mature private site with uninterrupted views over Coleraine rugby and football pitches that offers spacious and well-designed accommodation. In short, this versatile property comprises a reception hall, lounge with tiled fireplace and outlook to front, kitchen diner with range of built in units, sun room, five well appointed bedrooms, family bathroom, sun room, part floored roof space eaves with excellent additional storage and large detached garage. There is a private patio area to rear which can be easily accessed from the sun room which perfectly captures the afternoon and evening Sun due to the south-facing gardens and is ideal for outdoor entertaining. The location itself is a noteworthy feature with the Coleraine Causeway hospital being within walking distance from the home together with a host of amenities as well as both primary and secondary schools. Viewing comes highly recommended.
- Entrance Porch
- With tiled floor.
- Hall
- With under stairs storage, coving, hotpress and wooden flooring.
- Lounge 5.41m x 4.93m
- With features surround fireplace, ceiling centre piece and coving, bay window overlooking playing fields.
- Kitchen 4.37m x 3.17m
- With fully fitted range of eye and low level units, one and a half bowl stainless steel sink unit, integrated hob and oven with extractor fan, integrated dishwasher, centre island, tiled floor and open plan into sun room.
- Sun Room 3.2m x 3.05m
- With tiled floor and French doors to rear.
- Utility Room 3.25m x 1.52m
- With stainless steel sink unit, low level unit, space for fridge freezer and tiled floor.
- Bedroom 1 3.2m x 2.67m
- With wooden flooring.
- Bedroom 2 3.68m x 2.62m
- With mirrored slide robes and wooden flooring.
- Bedroom 3 3.23m x 3.17m
- Bathroom
- With walk in shower cubicle, bath, wc, wash hand basin, tiled walls and floor.
- First Floor Landing
- Bedroom 4 3.58m x 3.23m
- With storage into eaves.
- Bedroom 5 5.49m x 3.58m
- Garage 6.53m x 4.65m
- With roller door, pedestrian door, light and power.
- EXTERIOR FEATURES
- With concrete driveway and garden to front laid in lawn with screened and paved area. Fully enclosed garden to rear laid in lawn with paved area. Outside lights and tap.
- Estimated Domestic Rate Bill Per Annum £1892.55. Tenure To Be Confirmed.


