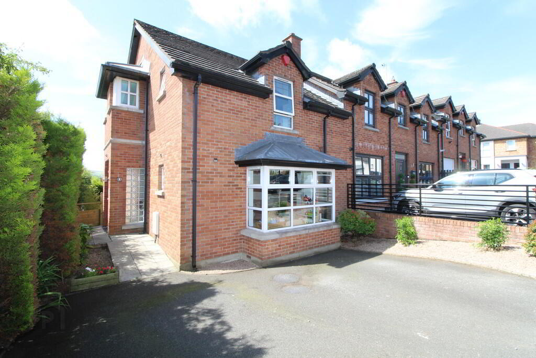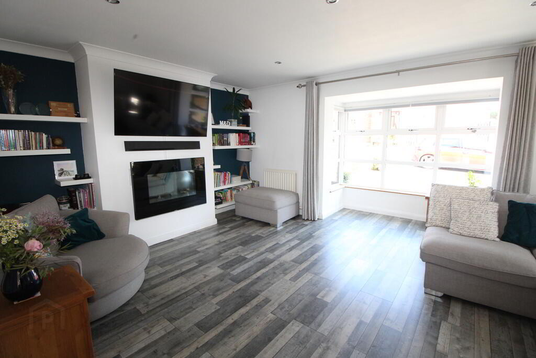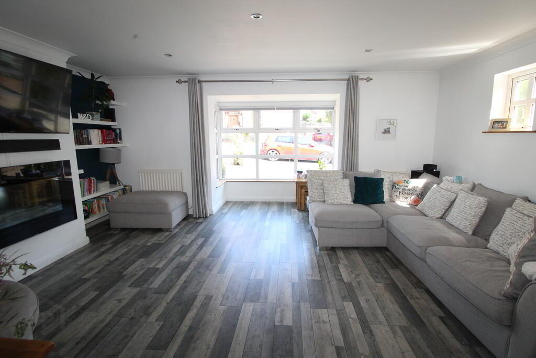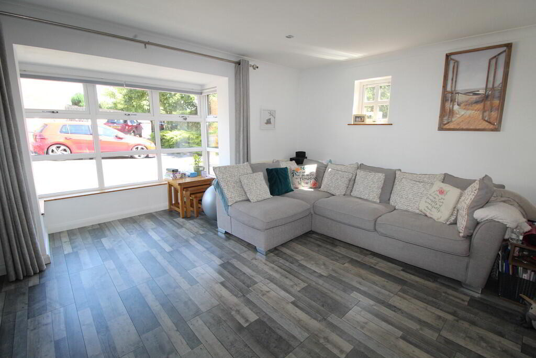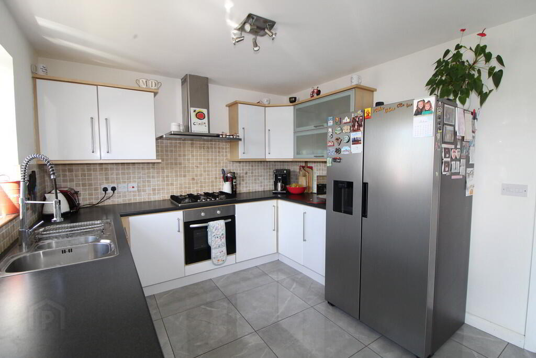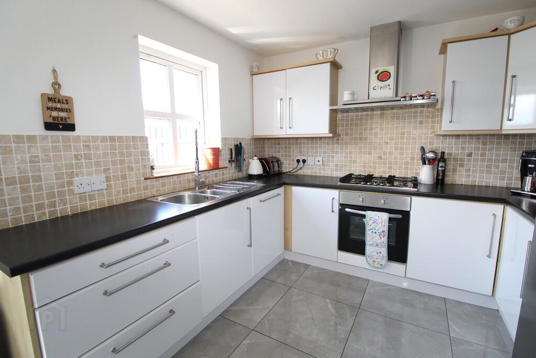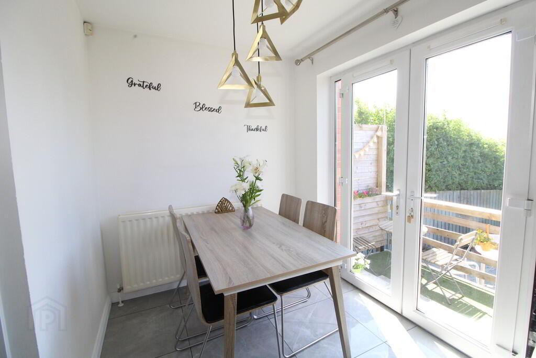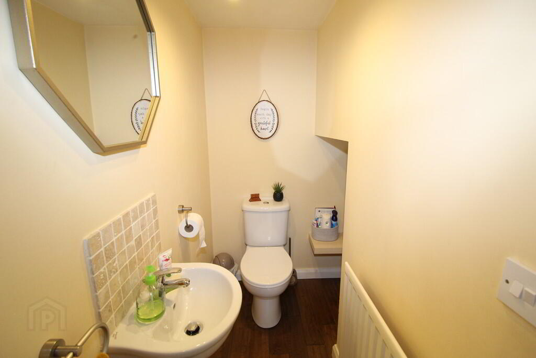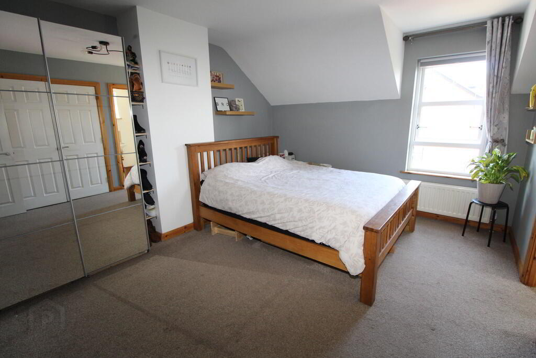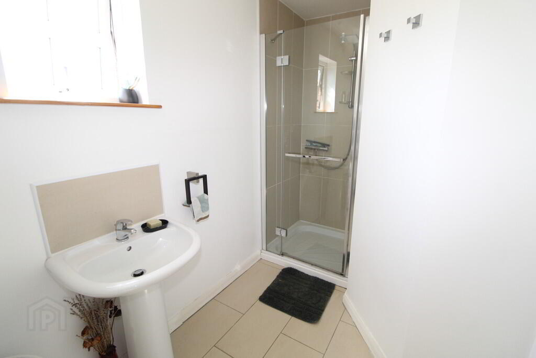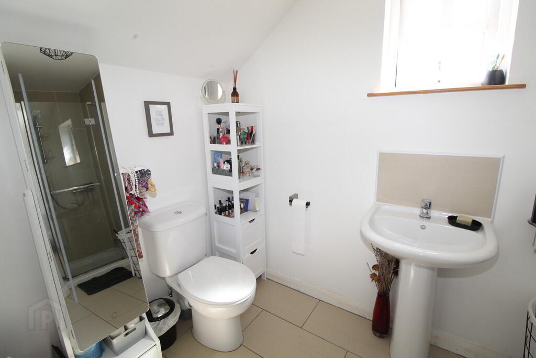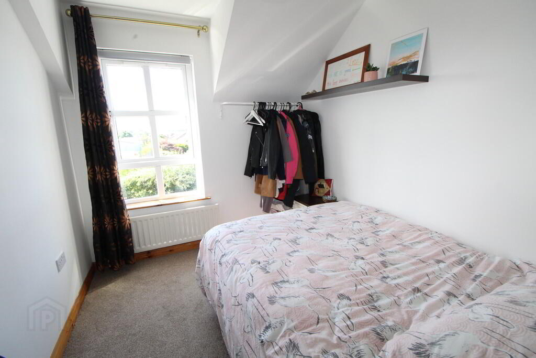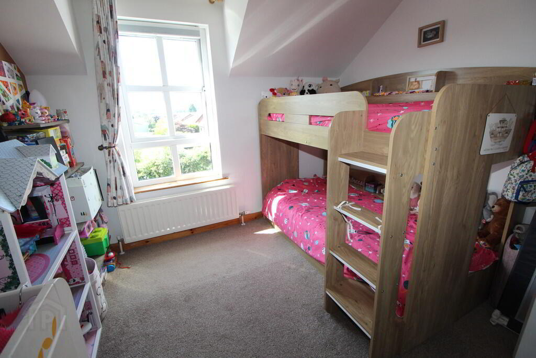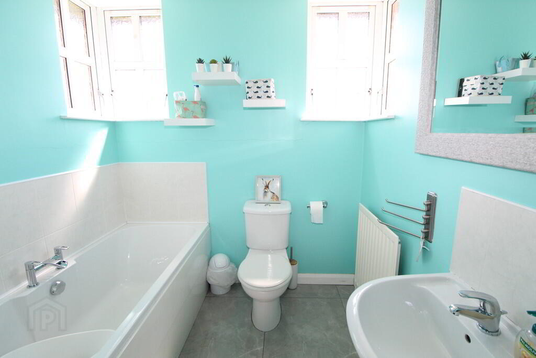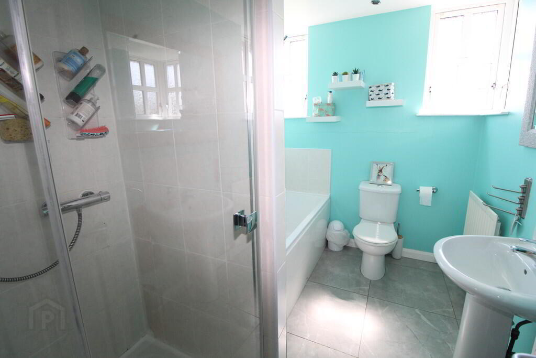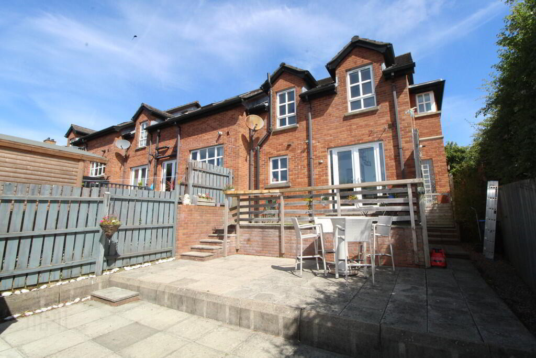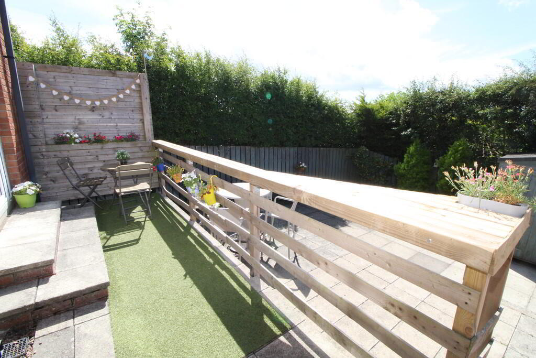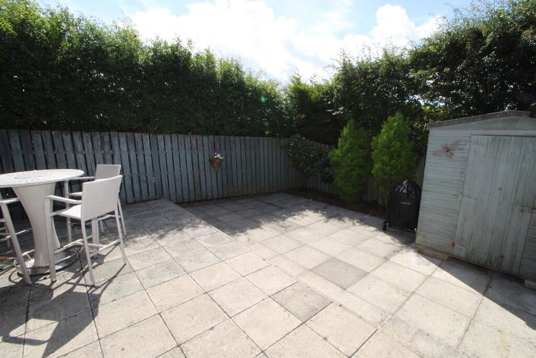33 Fernridge Drive,
Newtownabbey, BT36 5SX
3 Bed Townhouse
Offers Over £199,950
3 Bedrooms
2 Bathrooms
1 Reception
Property Overview
Status
For Sale
Style
Townhouse
Bedrooms
3
Bathrooms
2
Receptions
1
Property Features
Tenure
Not Provided
Heating
Gas
Broadband
*³
Property Financials
Price
Offers Over £199,950
Stamp Duty
Rates
£1,150.92 pa*¹
Typical Mortgage
Legal Calculator
In partnership with Millar McCall Wylie
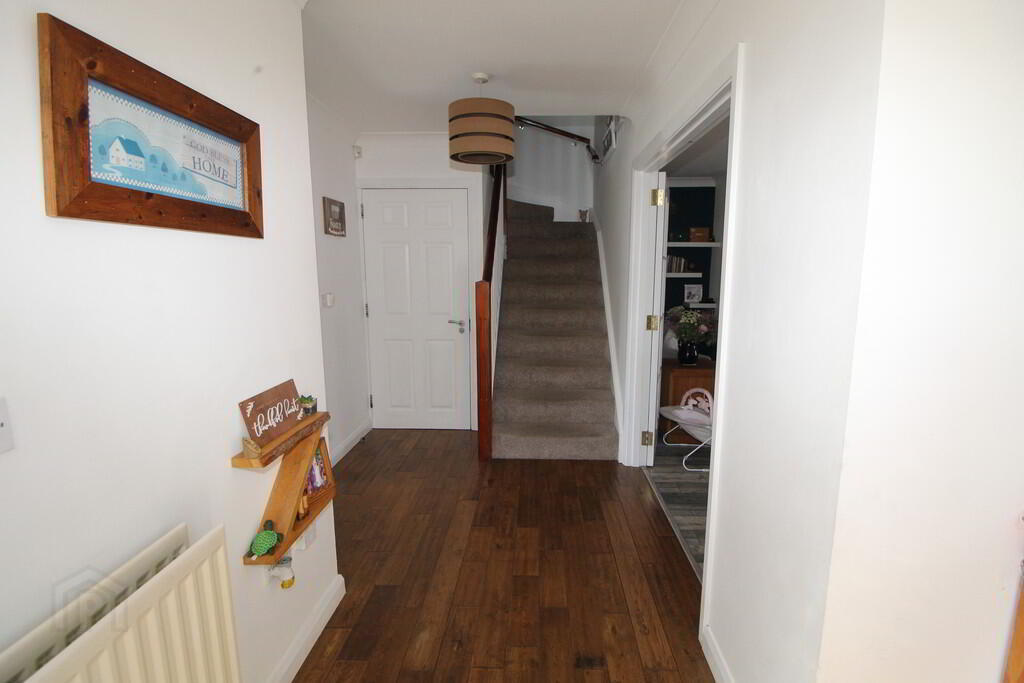
Features
- Spacious end townhouse in highly popular residential area
- 3 Bedrooms (1 with ensuite shower room)
- Generous lounge with laminate wood flooring
- Gas fired central heating
- Modern fitted kitchen with built in appliances
- Clear air ventilation system
- Double glazing in uPVC frames
- Cloaks/ Utility room
- Spacious bathroom with modern white suite
- Car parking space/ South facing aspect
This is a bright spacious end townhouse situated in a quiet and highly regarded cul de sac enjoying an excellent location for afternoon/ early sunshine. The property extends to a generous 1400 sq ft approximately and is presented to an exacting standard throughout. We strongly recommend full internal inspection.
GROUND FLOORRECEPTION HALL Polished ceramic tiled flooring
CLOAKS Low flush W/C, pedestal wash hand basin, ceramic tiled flooring
LOUNGE 18' 0" x 17' 0" (into bay) (5.49m x 5.18m) Laminate wood flooring, downlighters, double doors
KITCHEN 18' 0" x 9' 9" (5.49m x 2.97m) Range of high and low level units, round edge worksurfaces, single drainer stainless steel sink unit with mixer tap and vegetable sink, inlaid hob unit and under oven, tiling, ceramic tiled flooring, dishwasher, French doors
UTILITY ROOM Gas boiler, plumbed for washing machine, luxury tiling
FIRST FLOOR Landing
BEDROOM (1) 13' 8" x 11' 10" (4.17m x 3.61m)
ENSUITE SHOWER ROOM Pedestal wash hand basin, low flush W/C, shower unit with controlled shower, heated towel rail, ceramic tiled flooring
BEDROOM (2) 11' 10" x 9' 11" (3.61m x 3.02m)
BEDROOM (3) 9' 9" x 7' 9" (2.97m x 2.36m) View of Cavehill
BATHROOM White suite, panelled bath with mixer tap, low flush W/C, panelling, ceramic tiled flooring, tiling, shower unit with controlled shower, linen cupboard
OUTSIDE Front: in plants, trees and shrubs, car parking space for 2 cars
Rear: paved patio area on 2 levels, light and tap, good orientation for sunshine


