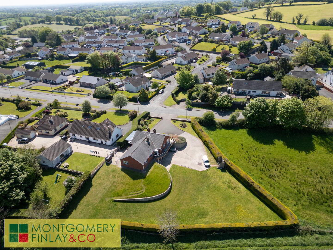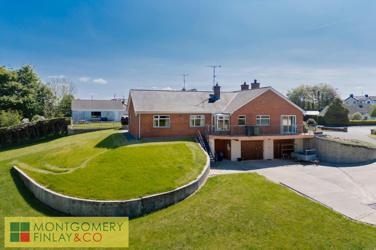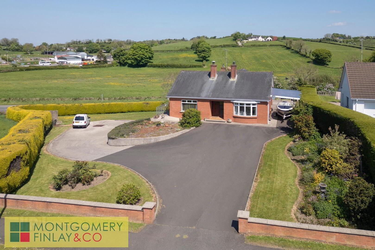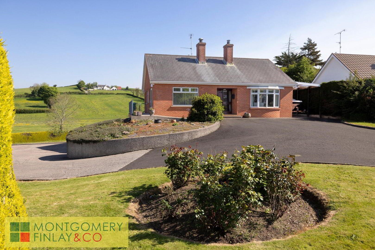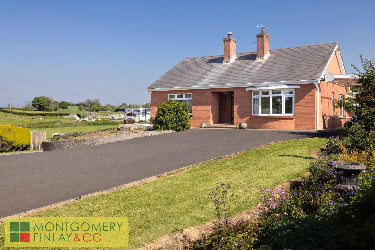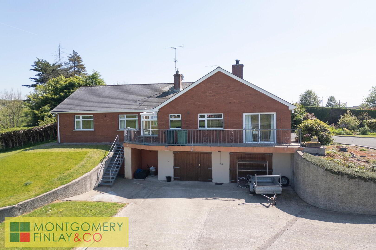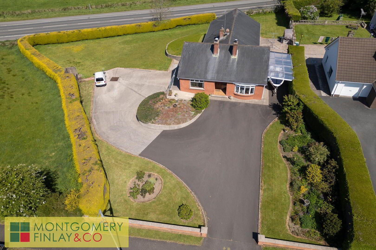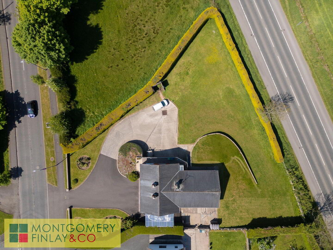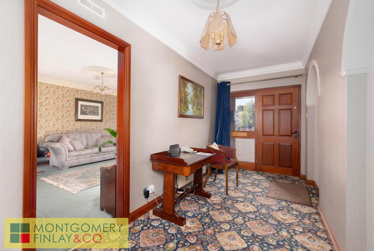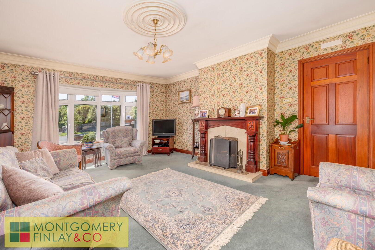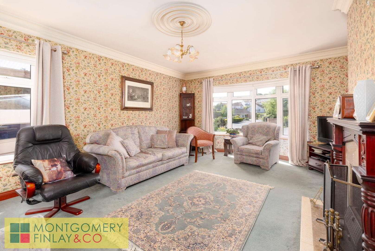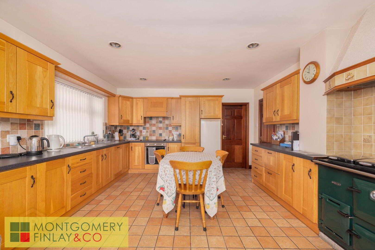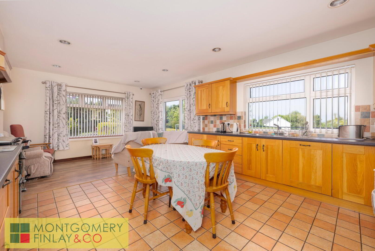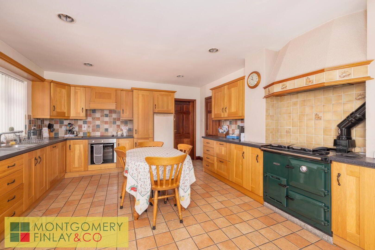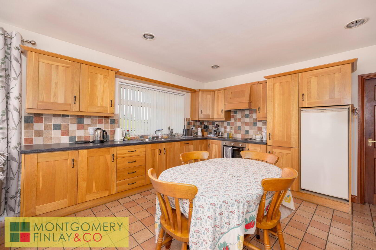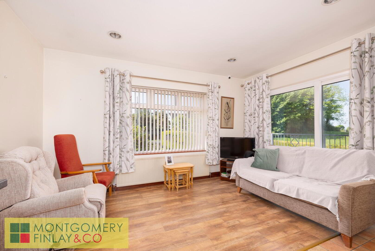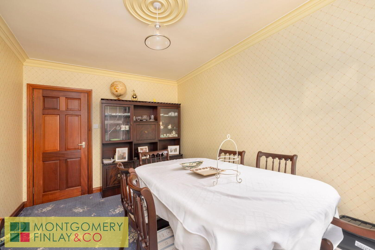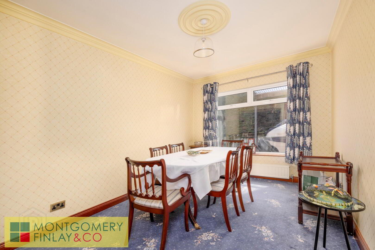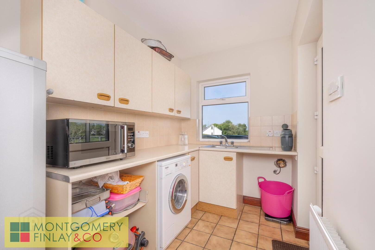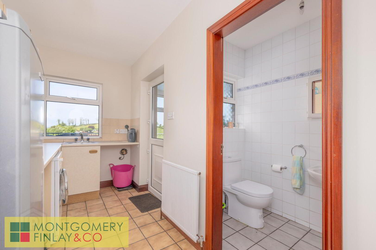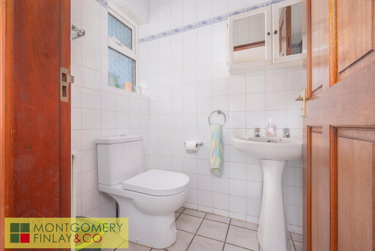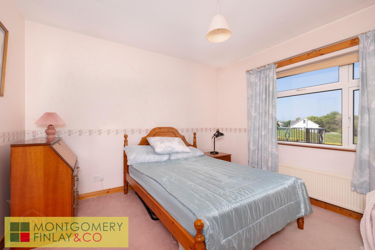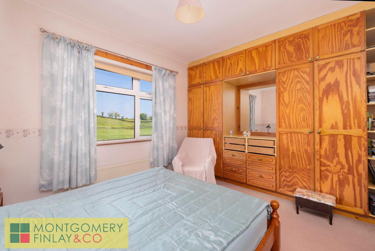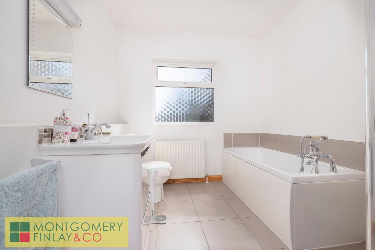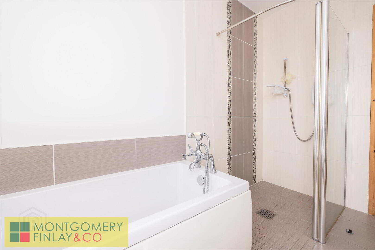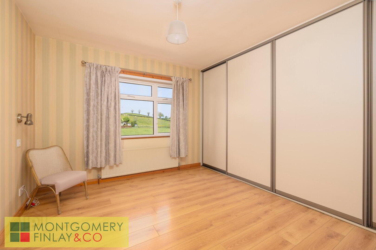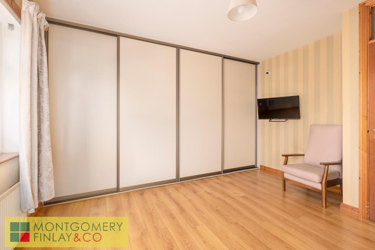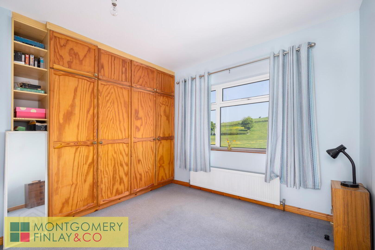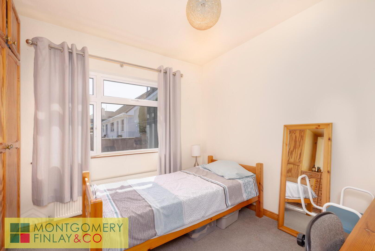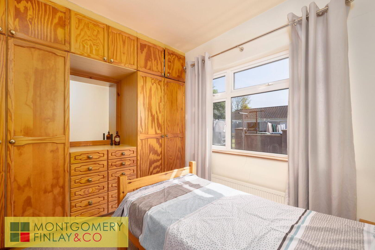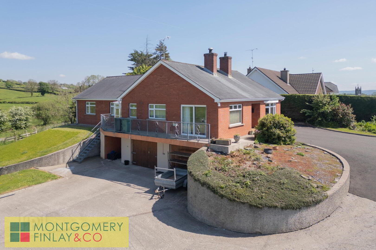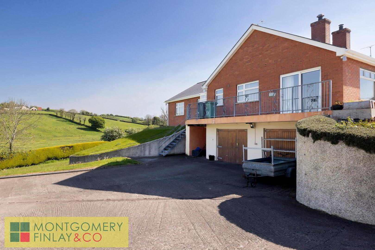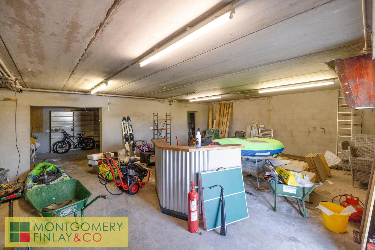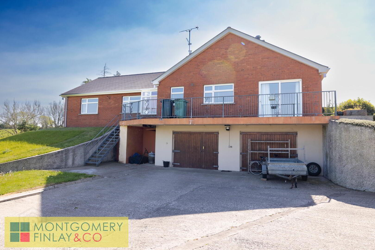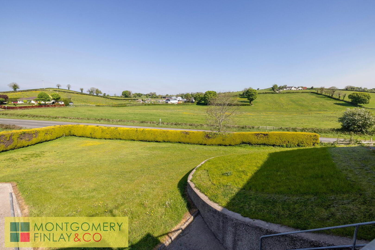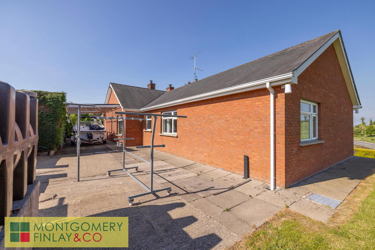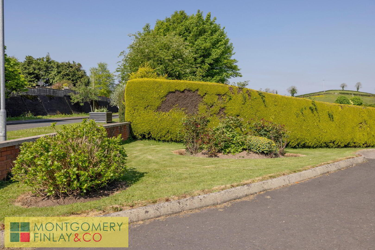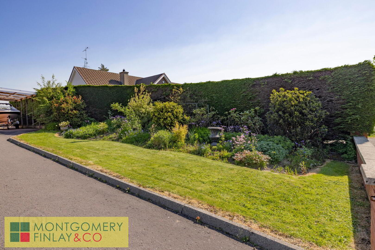33 Enniskillen Road,
Enniskillen, Lisbellaw, BT94 5DF
4 Bed Detached Bungalow
Offers Over £247,500
4 Bedrooms
2 Bathrooms
2 Receptions
Property Overview
Status
For Sale
Style
Detached Bungalow
Bedrooms
4
Bathrooms
2
Receptions
2
Property Features
Tenure
Freehold
Heating
Oil
Broadband Speed
*³
Property Financials
Price
Offers Over £247,500
Stamp Duty
Rates
£1,644.92 pa*¹
Typical Mortgage
Legal Calculator
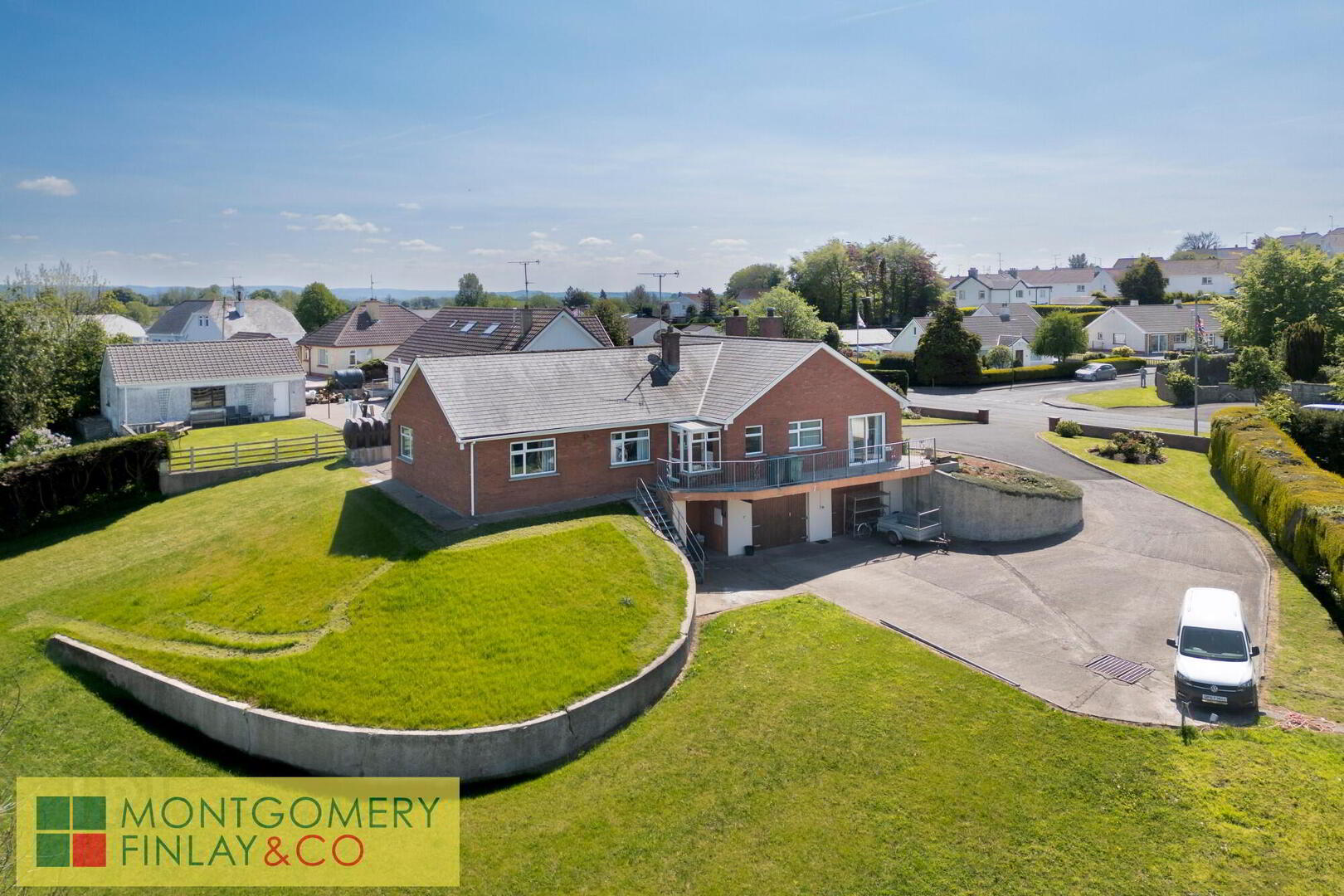
33 Enniskillen Road, Lisbellaw. BT94 5DF
Superb 4 Bedroom Bungalow Offering Space, Versatility, And A Superb Lisbellaw Location.
Perfectly positioned on the edge of Lisbellaw village, this spacious four-bedroom residence offers the ideal blend of convenience, comfort, and potential. Just a short walk to local amenities and with excellent transport links to Enniskillen, including a nearby bus stop, the property provides an excellent opportunity for families and commuters alike.
Internally, the home is well presented and generously proportioned. The welcoming entrance hall leads to a bright living room with bay window and feature open fireplace, while the expansive kitchen/dining/living room forms the heart of the home, complete with oak units, Rayburn cooker, and integrated appliances. Additional accommodation includes a utility room, rear porch, formal dining room, ground floor shower room, and a well-appointed family bathroom. Four spacious bedrooms, each with fitted storage, complete the internal layout, offering excellent family living.
Externally, the property continues to impress, with a substantial double garage (36’ x 28’) and lean-to side cover, providing remarkable versatility for storage, hobbies, or future development potential. With landscaped gardens, a tarmac driveway, and concreted yard space ideal for additional vehicles or a boat, this is a home that offers both space and flexibility.
Key Features
- 4-bedroom detached home with generous living accommodation
- Spacious kitchen/dining/living room with Rayburn cooker
- Separate dining room, utility, and two bathrooms
- Oil-fired central heating & double glazing
- Substantial double garage (36’ x 28’) with lean-to
- Gardens, tarmac driveway & concreted yard space
- Walking distance to Lisbellaw village; easy access to Enniskillen
Entrance Hall: 18'8 x 6'8
Living Room: 18'0 x 13'8
Open fire with timber surround and tiled hearth.
TV point.
Bay window.
Kitchen/Dining/Living Room: 21'8 x 13'10
Range of high and low oak units.
4 point electric hob and oven.
Integrated dishwasher.
Connection point for fridge.
Rayburn oil cooker with tiled splashback.
1 1/2 stainless steel sink and drainer.
TV point.
Partially tiled and partially laminated flooring.
Utility: 13'6 x 5'10
Range of high and low level units.
Connection points for washing machine and tumble dryer.
Stainless steel sink.
Tiled floor.
uPVC external door leading to Porch.
Rear Porch: 4'5 x 4'5
Shower Room: 7'9 x 3'10
W.C. and whb.
Fully tiled floor and walls.
Dining Room: 13'8 x 9'5
Hotpress off hallway.
Bathroom: 9'9 x 7'10
Bath with mixer taps and shower hose.
Walk in electric shower.
W.C. and vanity unit.
Tiled floors.
Bedroom 1: 13'0 x 13'0
Sliding wardrobes.
Laminate floor.
Bedroom 2: 11'9 x 11'6
Built in wardrobes.
Bedroom 3: 13'4 x 11'3
Built in wardrobes.
Bedroom 4: 10'8 x 10'0
Double Garage: 36'0 x 28'0
Lean-to covered area to side.
Spacious garden to front back and side.
Tarmacadam driveway.
Concreted yard space, ideal for a boat or additional vehicles.
RATES: £1,644.92
Viewing Information
Viewings are strictly by prior appointment through Montgomery Finlay. Early viewing is strongly recommended to appreciate the quality and setting of this delightful home.
Contact Montgomery Finlay Today
To arrange your private viewing or to request further information.
Montgomery Finlay & Co.
Tel: 028 6632 4485
Email: [email protected]
Web: www.montgomeryfinlay.com
Applications and viewing strictly by appointment only.
NOTE: The above Agents for themselves and for vendors or lessors of any property for which they act as Agents give notice that (1) the particulars are produced in good faith, are set out as a general guide only and do not constitute any part of a contract (2) no person in the employment of the Agents has any authority to make or give any representation or warranty whatsoever in relation to any property (3) all negotiations will be conducted through this firm

Click here to view the video

