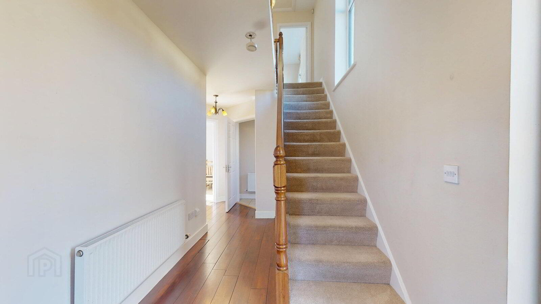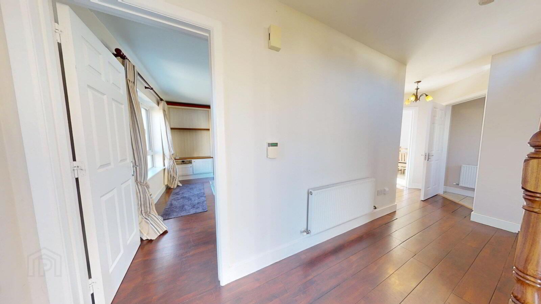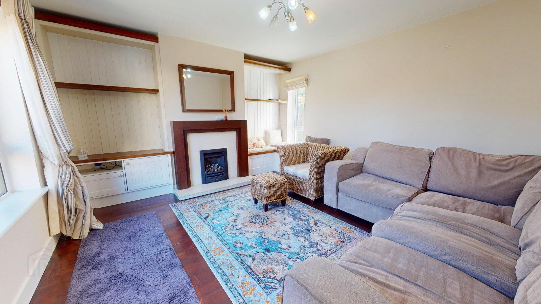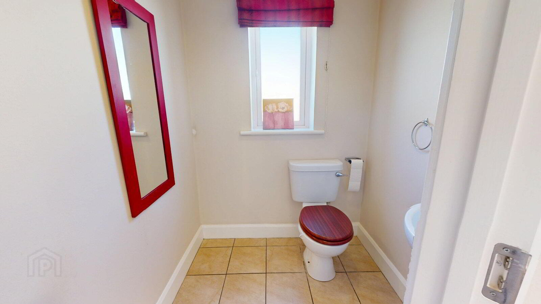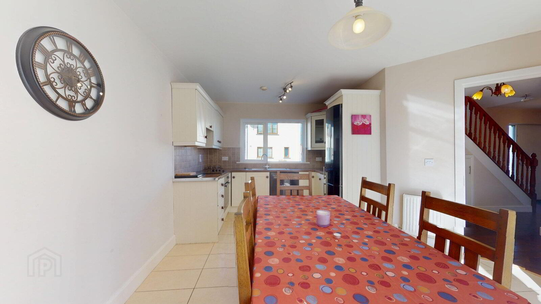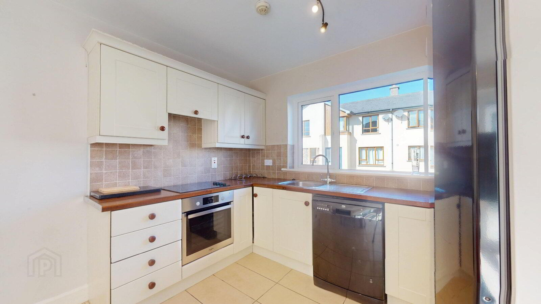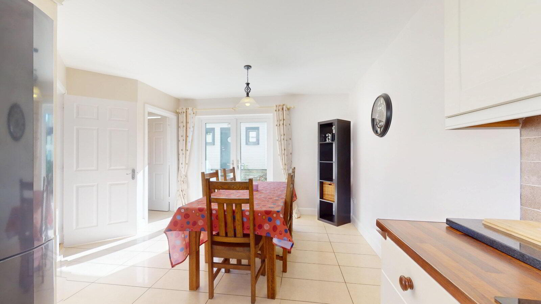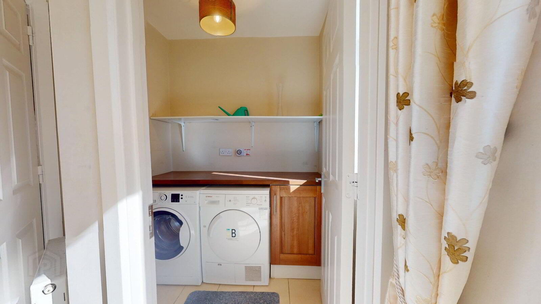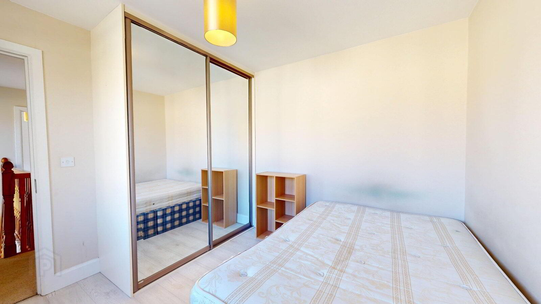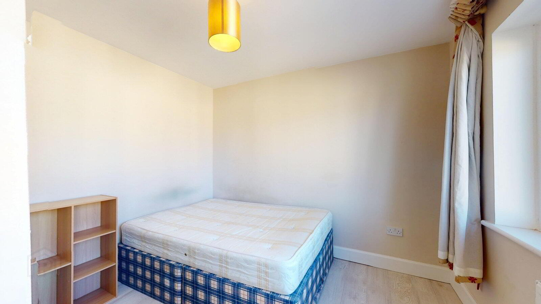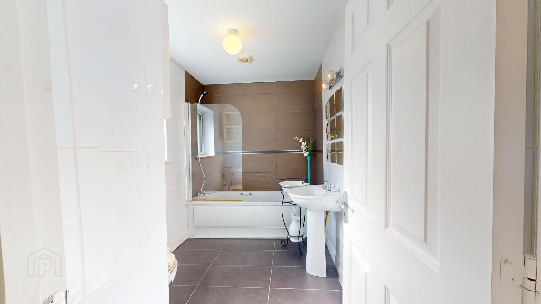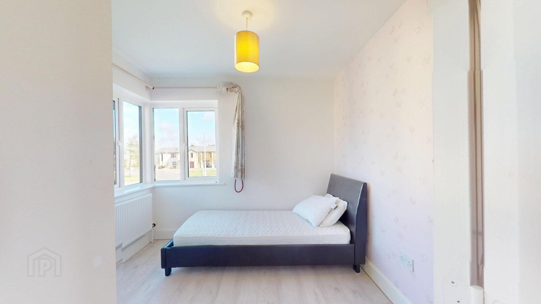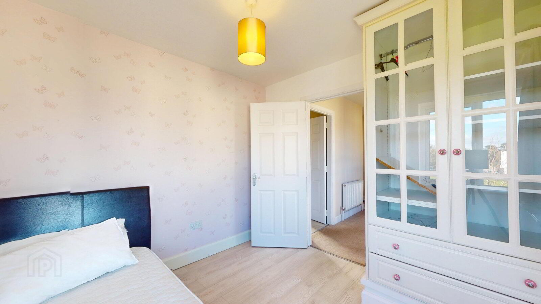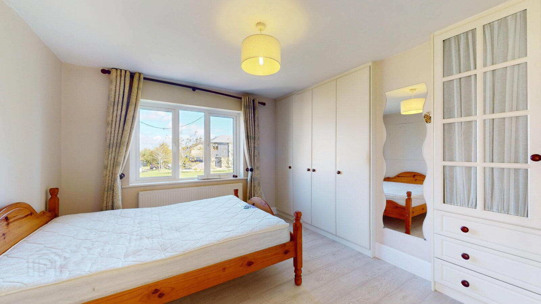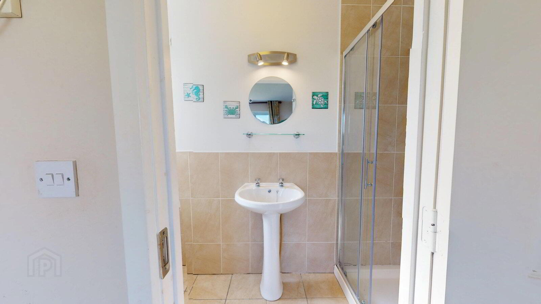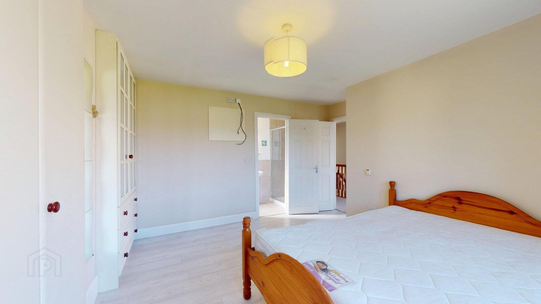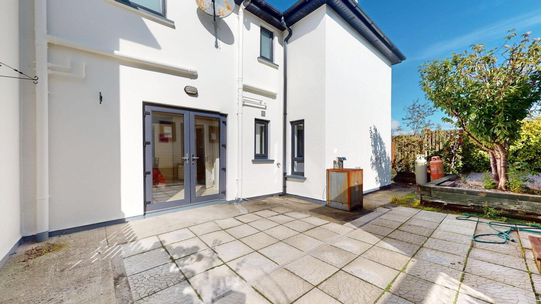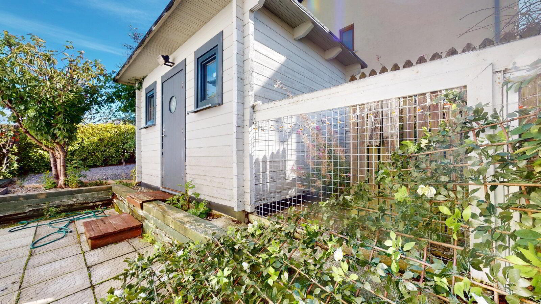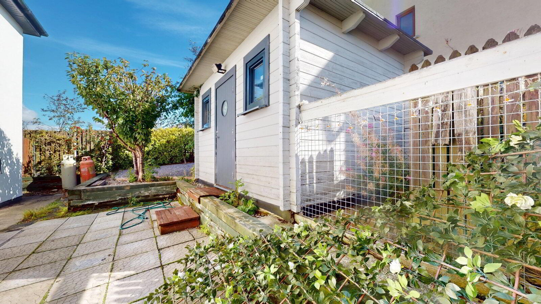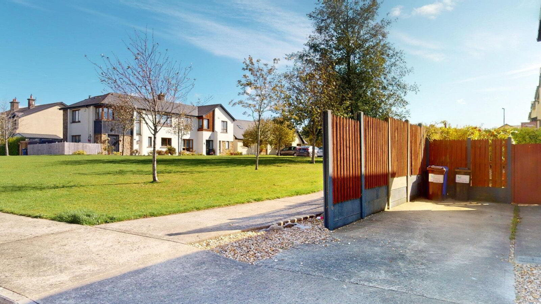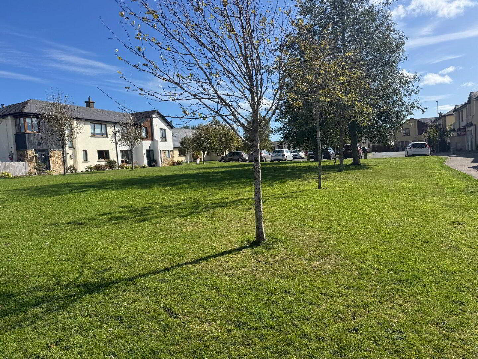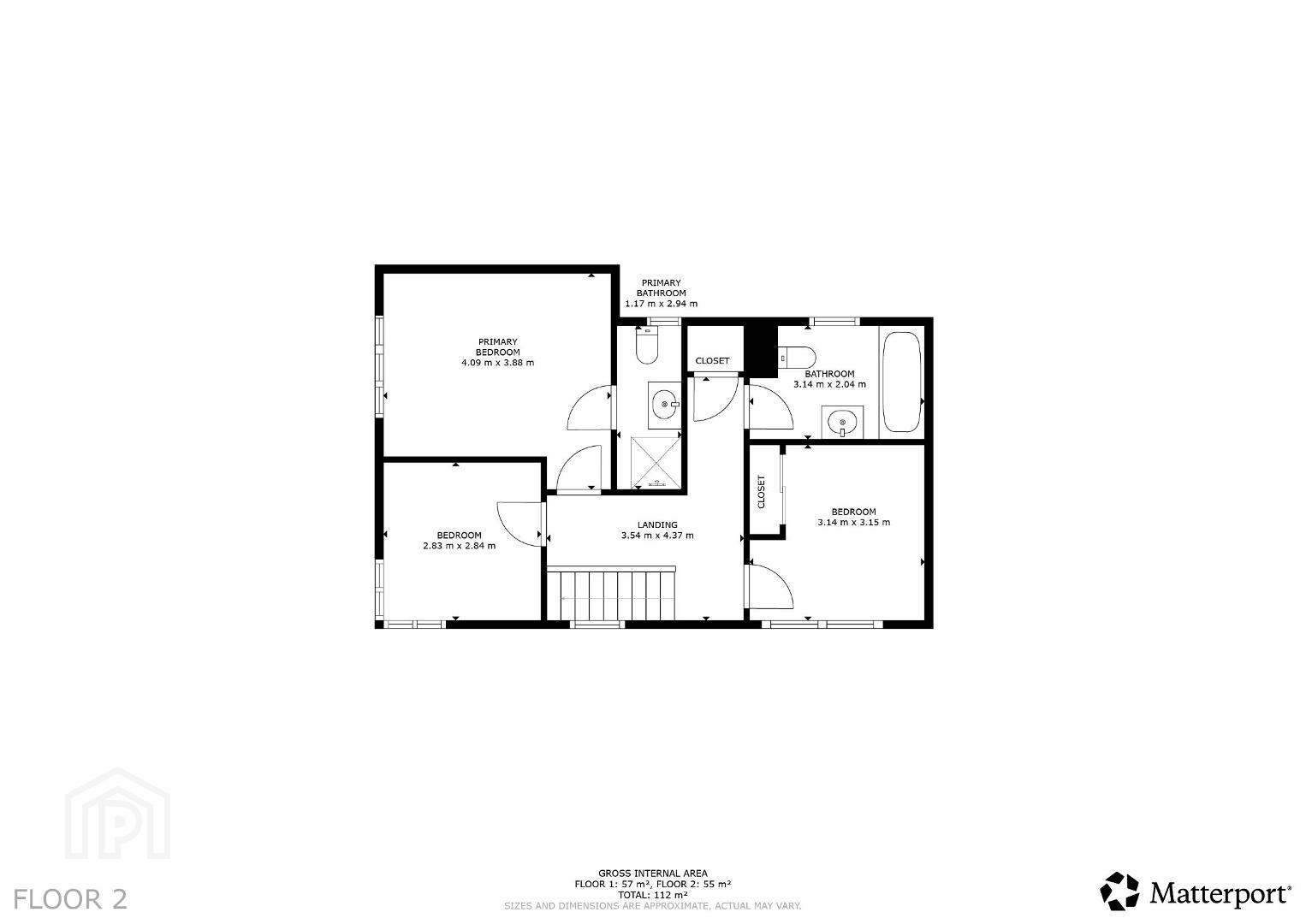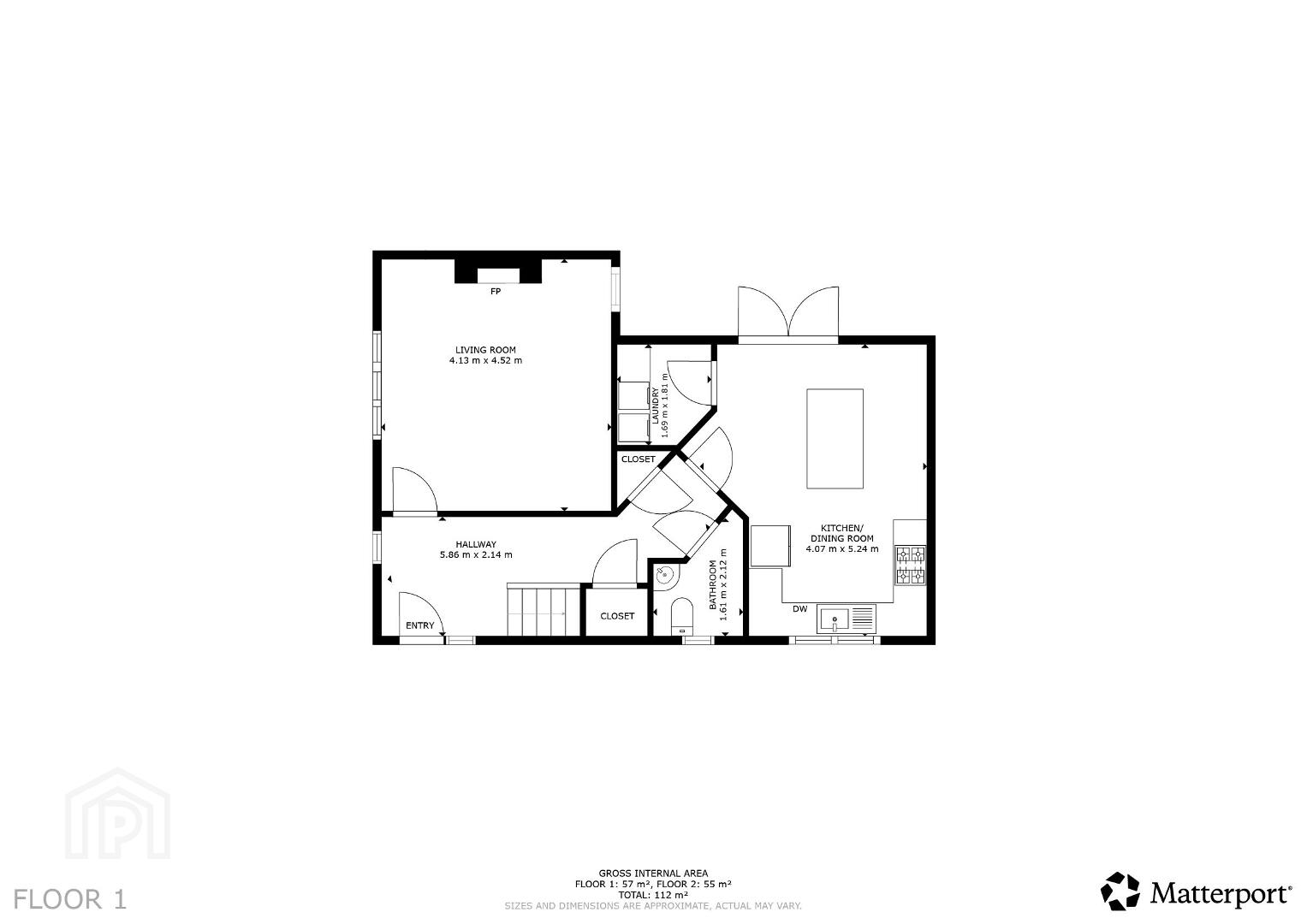33 Elderwood,
Castlebridge, Y35
3 Bed House
Asking Price €325,000
3 Bedrooms
3 Bathrooms
1 Reception
Property Overview
Status
For Sale
Style
House
Bedrooms
3
Bathrooms
3
Receptions
1
Property Features
Size
112 sq m (1,206 sq ft)
Tenure
Not Provided
Energy Rating

Property Financials
Price
Asking Price €325,000
Stamp Duty
€3,250*²
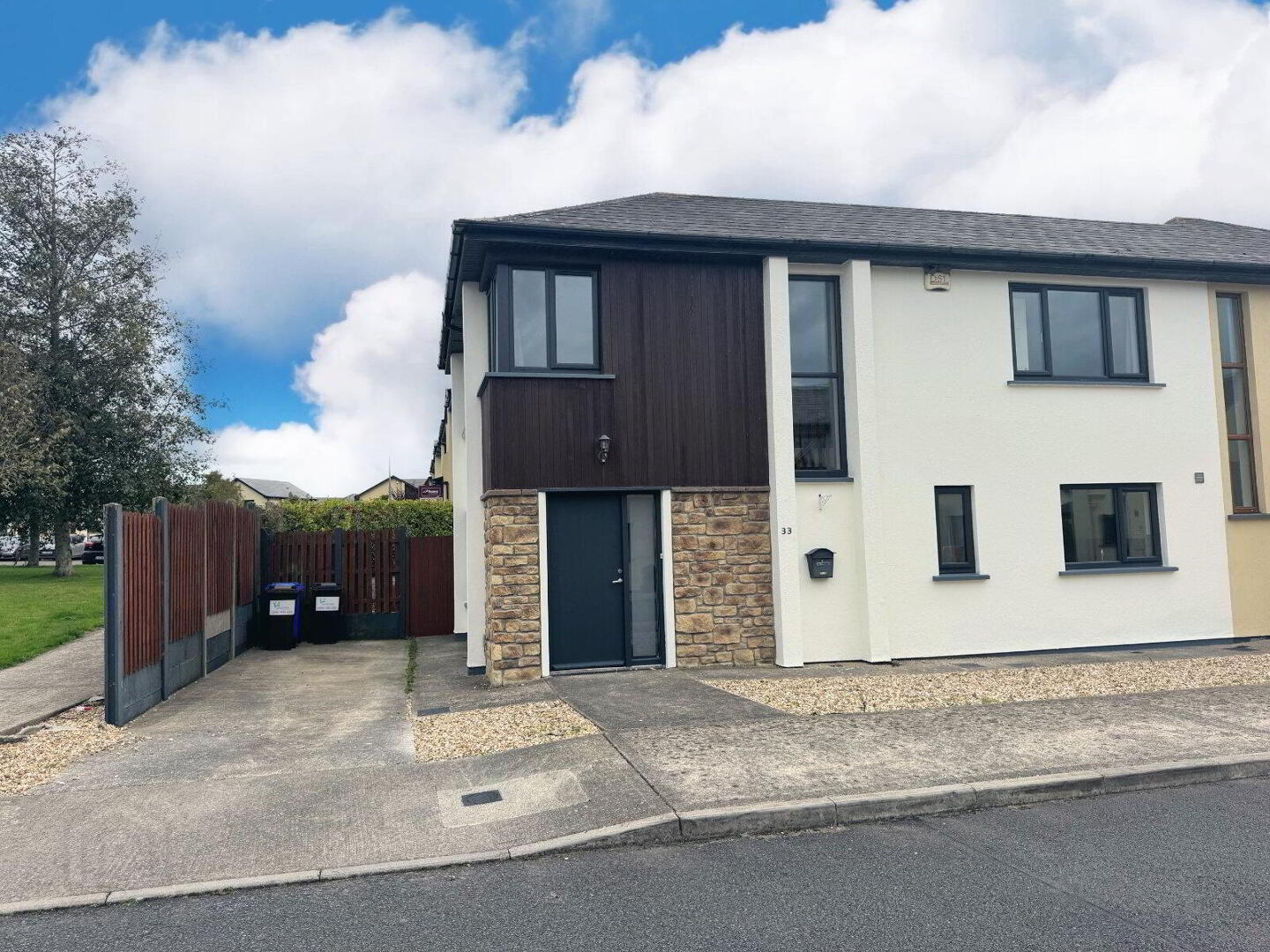 No.33 Elderwood is an attractive three bedroomed semi-detached house which is located in the highly regarded and exclusive Elderwood Development situated in Castlebridge Village just 5 minutes from Wexford Town. The property has been recently upgraded including new triple glazed windows and new PVC door giving it a most impressive B3 energy rating.
No.33 Elderwood is an attractive three bedroomed semi-detached house which is located in the highly regarded and exclusive Elderwood Development situated in Castlebridge Village just 5 minutes from Wexford Town. The property has been recently upgraded including new triple glazed windows and new PVC door giving it a most impressive B3 energy rating. The property extends to C.112sqm and the accommodation briefly comprises a spacious reception room, kitchen/dining room, utility and w.c. to the ground floor with three bedrooms (one ensuite) and bathroom to the first floor. Outside is a good sized rear garden with shed/home office, perfect for catching the afternoon sun.
The property is brought to the market in excellent condition and affords the opportunity to acquire an attractive home or investment property in an excellent location.
The property is just a short stroll to the Village which has a supermarket, pharmacy and a number of other retail offerings along with a choice of food outlets and public house. There is also a choice of primary schools in the area and the beaches of Curracloe & Ballinesker are a short drive away.
Viewing highly recommended.
Rooms
Entrance Hall
5.86 x 2.14
Timber Floor
Living Room
4.52 x 4.13
Feature fireplace with gas fire, Timber to floor
W.C
2.12 x 1.61
W.C., W.H.B., Tiled floor
Kitchen Dining Room
5.24 x 4.07
Excellent fitted kitchen with oven, hob, dishwasher and fridge freezer. Tiled floor, french doors to rear garden
Utility Room
1.81 x 1.69
Tiled floor, Washing machine and dryer.
Upstairs
Landing
4.37 x 3.54
Carpet to floor. Hot-press
Bedroom 1
3.15 x 3.14
Laminate to floor, Built in wardrobes
Bathroom
3.14 x 2.04
Bath, w.c., w.h.b. Fully tiled
Bedroom 2
2.84 x 2.83
Laminate to floor, Built in Wardrobes
Bedroom 3
4.09 x 3.88
Laminate to floor Wall to wall built in wardrobes, door to en-suite
En-Suite
2.94 x 1.17
Shower, w.c., w.h.b., fully tiled.
Outside
Large timber insulkated studio suitable for home office/gym etc. Patio area, Double parking to front. Garage space.
Services
All mains. OFCH Fibre Broadband

Click here to view the 3D tour
