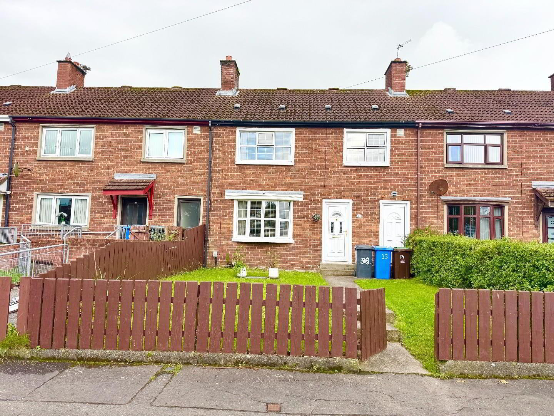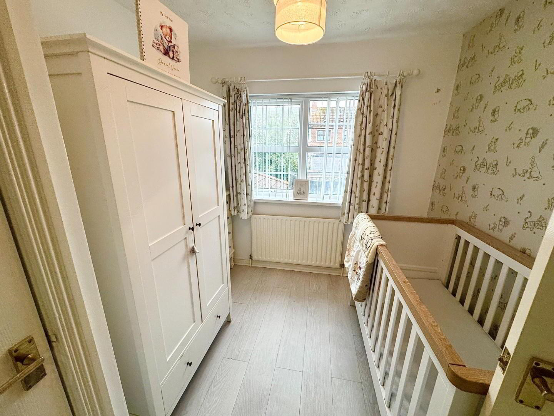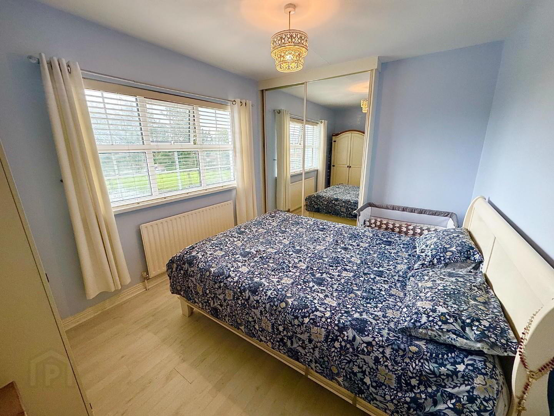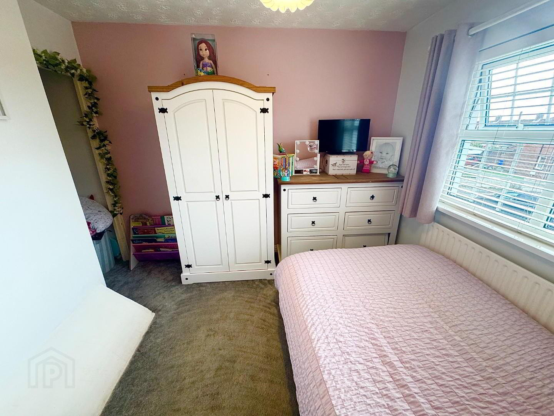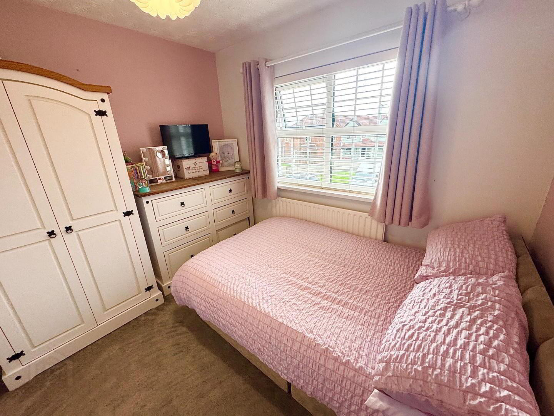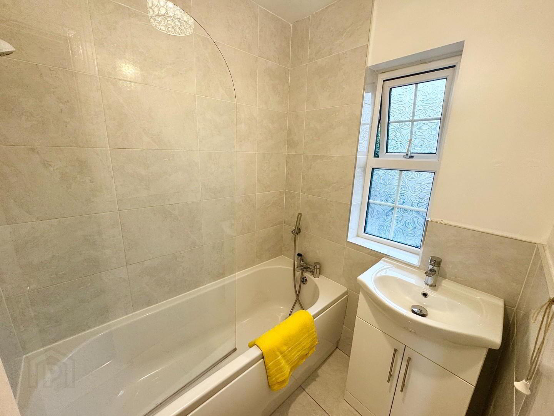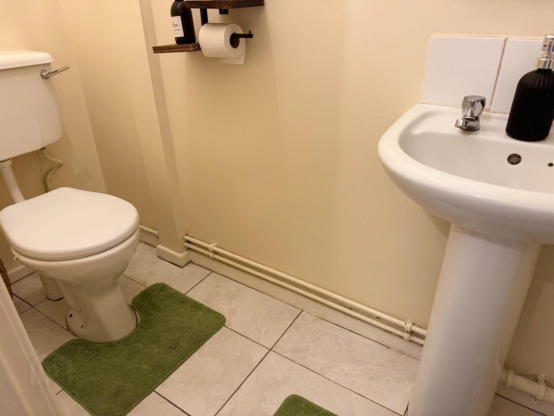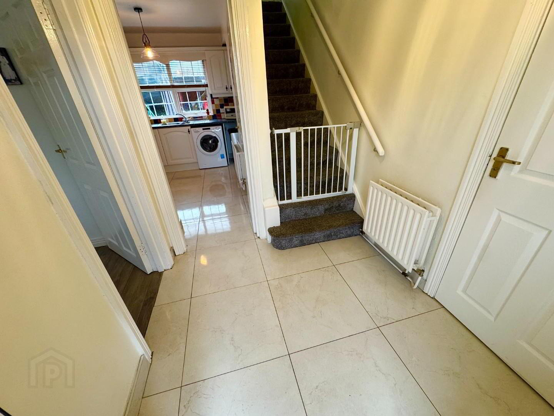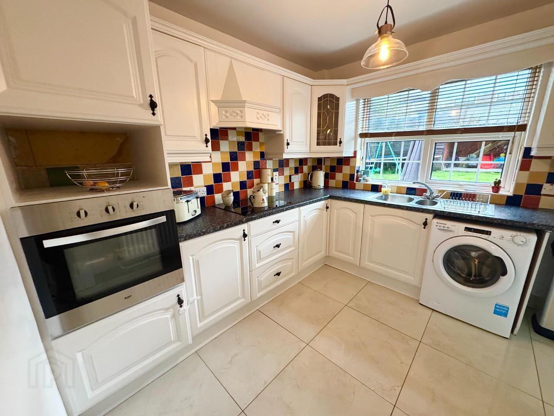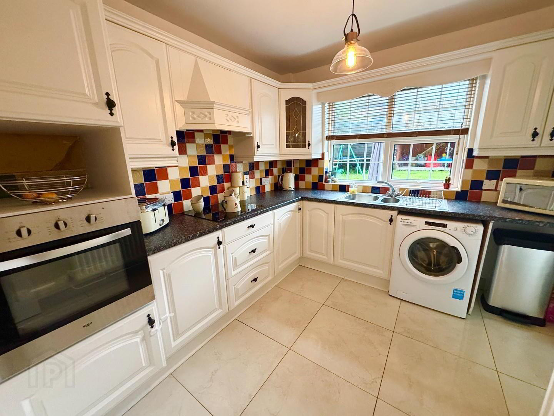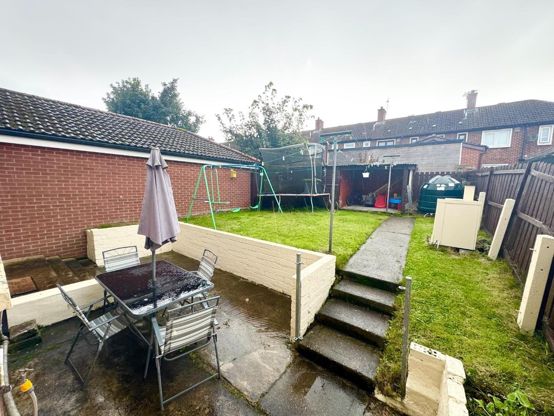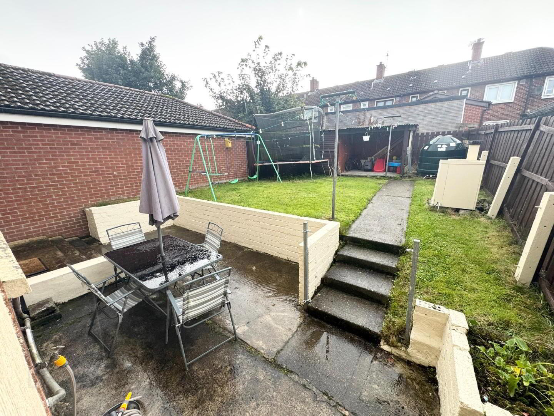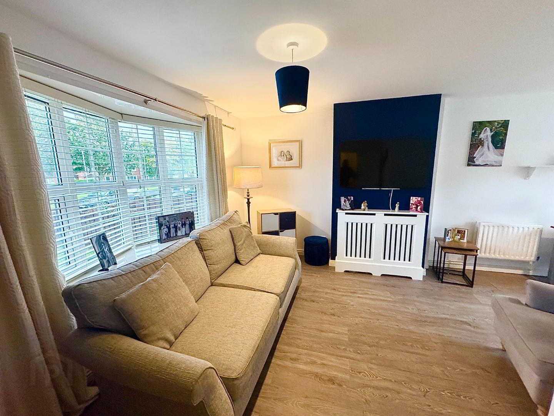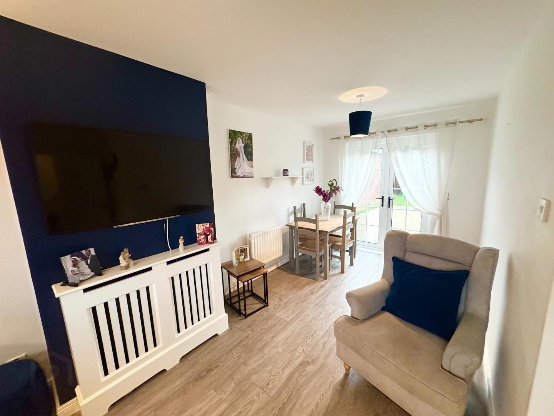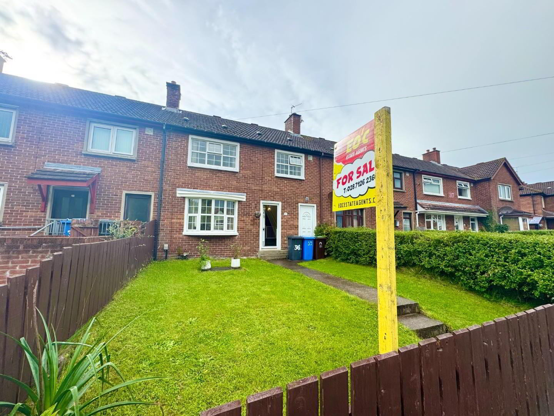33 Dunmore Gardens,
Creggan, Derry, BT48 9NL
3 Bed Terrace House
Asking Price £165,000
3 Bedrooms
1 Bathroom
1 Reception
Property Overview
Status
For Sale
Style
Terrace House
Bedrooms
3
Bathrooms
1
Receptions
1
Property Features
Tenure
Freehold
Heating
Oil
Broadband Speed
*³
Property Financials
Price
Asking Price £165,000
Stamp Duty
Rates
£903.88 pa*¹
Typical Mortgage
Legal Calculator
In partnership with Millar McCall Wylie
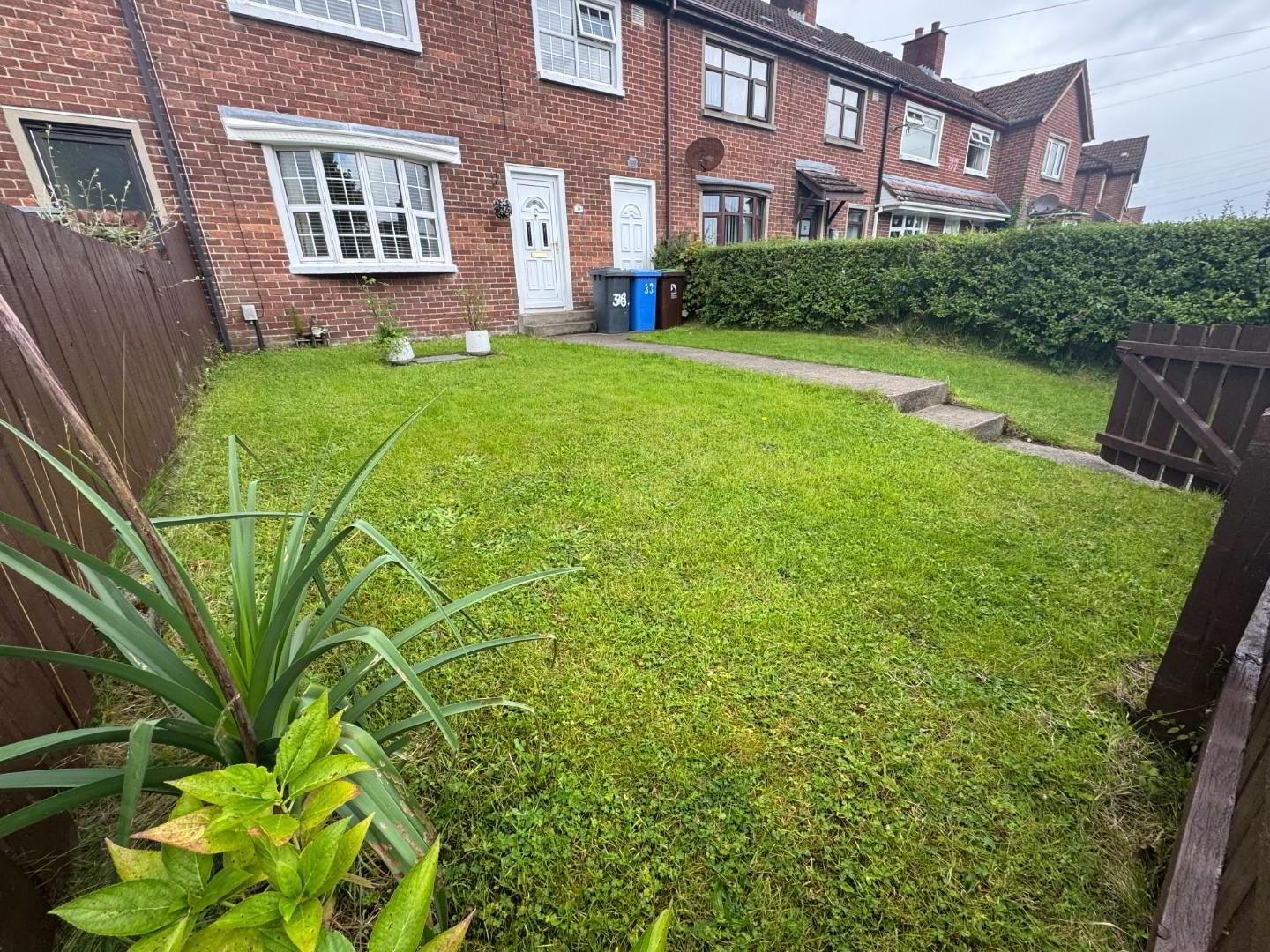
Additional Information
- 3 Bedroom mid-terrace
- New Bathroom
- Revamped kitchen
- Oil fired central heating
- PVC windows
- Great garden front and rear
- Downstairs toilet
A cracking first time buyer home in the popular area of Creggan, 3 good size bedrooms, revamped kitchen and bathroom plus downstairs toilet , large rear south facing garden fully enclosed. This would be an excellent first time home. Book a viewing today.
- HALLWAY
- PVC door to bright hallway with fully tiled floor
- DOWNSTAIRS TOILET
- LFWC, pedestal wash hand basin, tiled floor.
- LIVING ROOM 6 x 4.1 (19'8" x 13'5" )
- This L-shaped room is bright and spacious with new laminate flooring and double doors to patio and garden at the rear.
- KITCHEN/DINING 4.1 x 4.1 (13'5" x 13'5")
- The kitchen has had the doors resprayed and new tile floor to match hallway, high and low level units, 11/2 stainless steel sink and drainer, integrated electric hob and oven with extractor above. plumbed for washing machine and space for fridge freezer. part tiled wall.
- REAR PORCH
- The rear porch has door to rear garden and patio and has also storage area under the stairs and in hall space.
- 1st FLOOR
- BATHROOM
- New bathroom consists of a bath with electric shower above and glass shower screen, wash hand basin and storage below, tiled floor and mostly tiled wall.
- TOILET
- Toilet is separate from bathroom and has an LFWC.
- BEDROOM 1 3 x 2.9 (9'10" x 9'6")
- Double bedroom with carpet flooring and extra storage space
- BEDROOM 2 3.7 x 2.9 (12'1" x 9'6")
- Double room with built in mirror slide robes and laminate flooring.
- BEDROOM 3 3 x 2.6 (9'10" x 8'6")
- Double room also with laminate flooring and hotpress making it cosy.
- ATTIC
- Attic has folding ladder to allow access for storage.
- OUTSIDE
- REAR: has a concrete patio large enough for table and chairs and garden in lawn, with storage shed for toys etc, fully enclosed and South facing.
FRONT: has lawn area with path and enclosed by garden fence. there is parking in parking area opposite.


