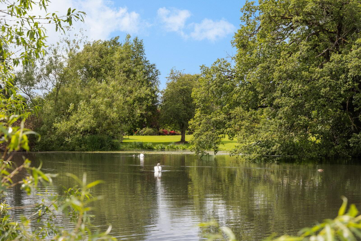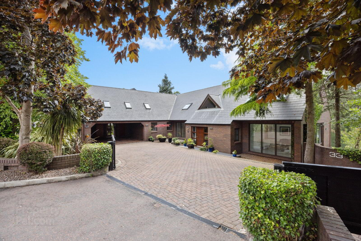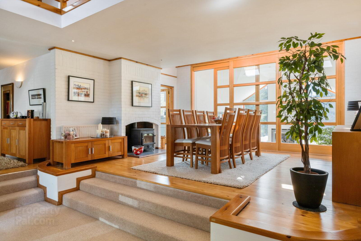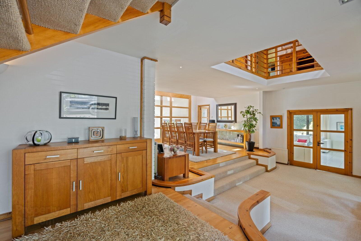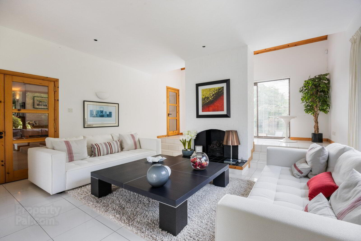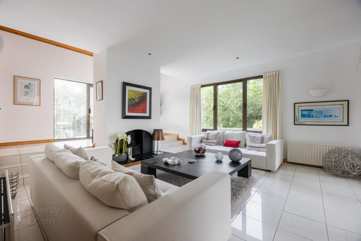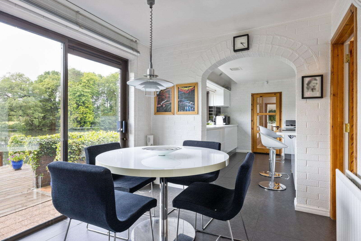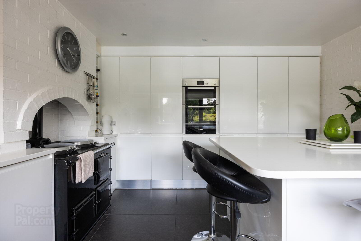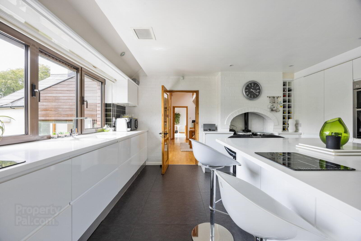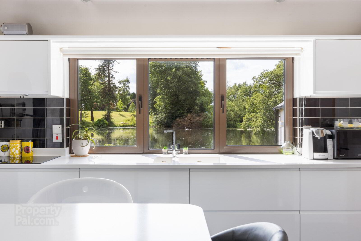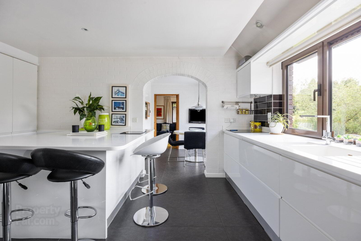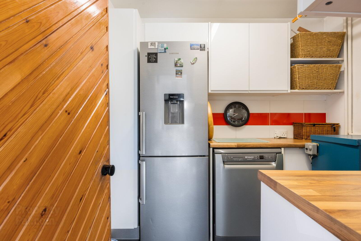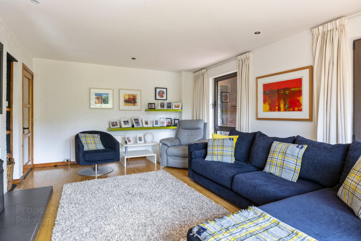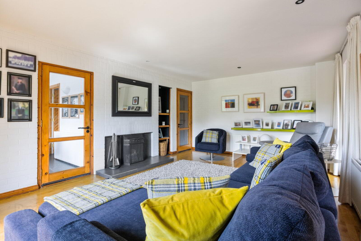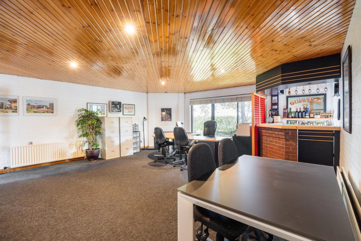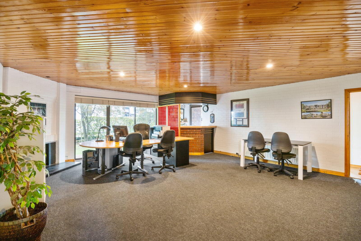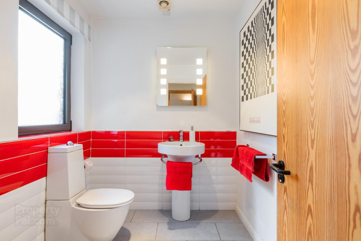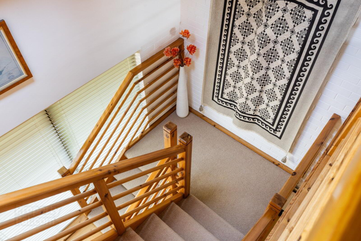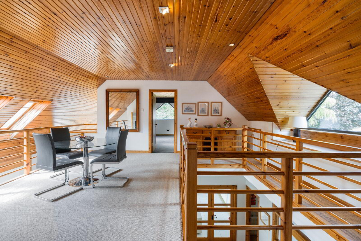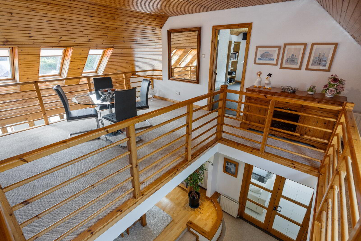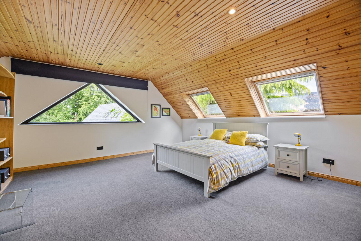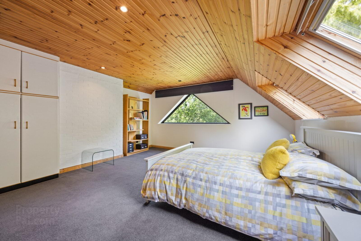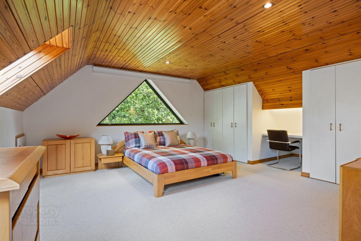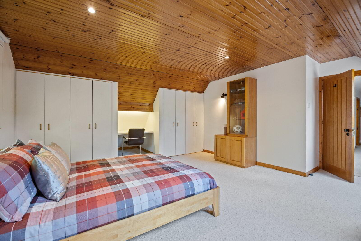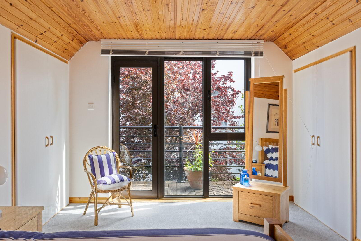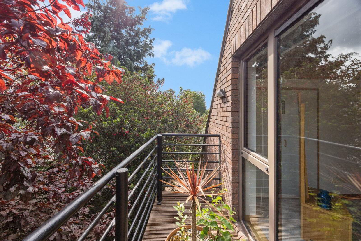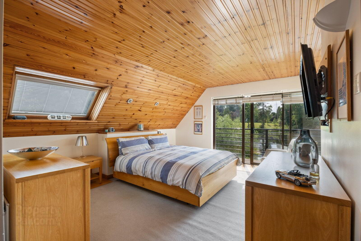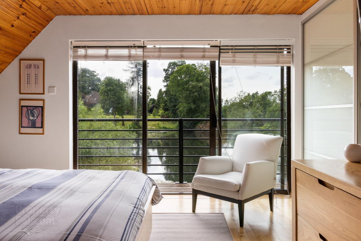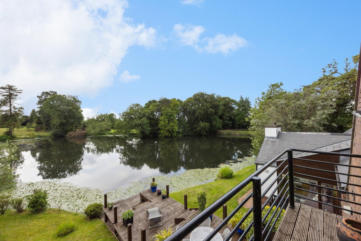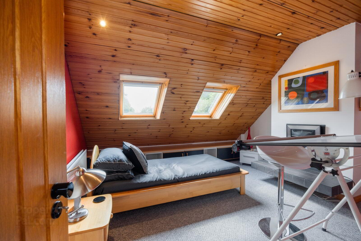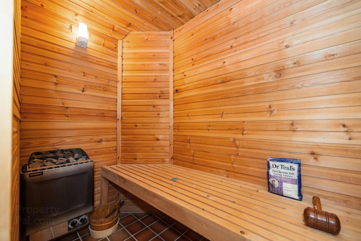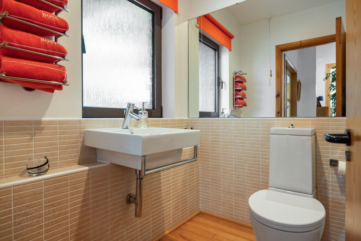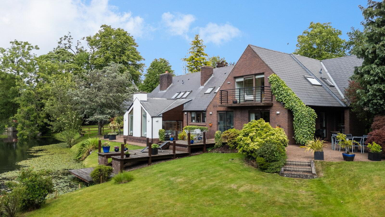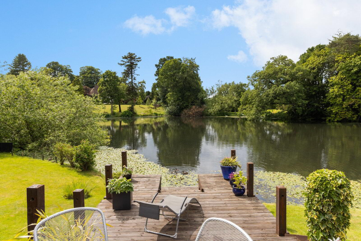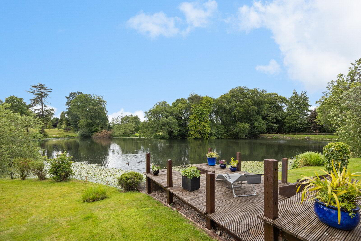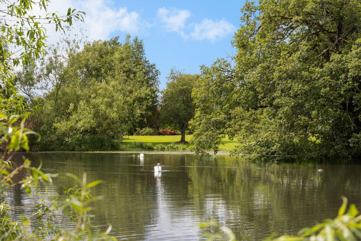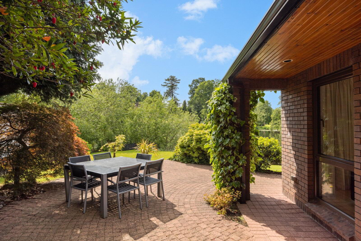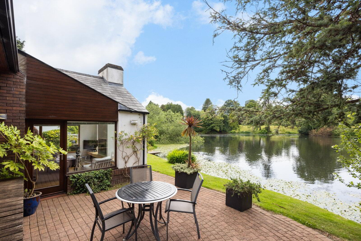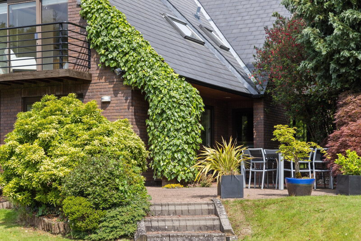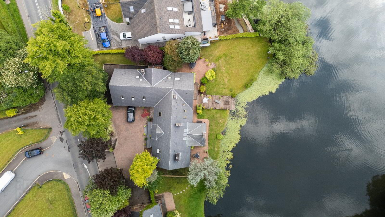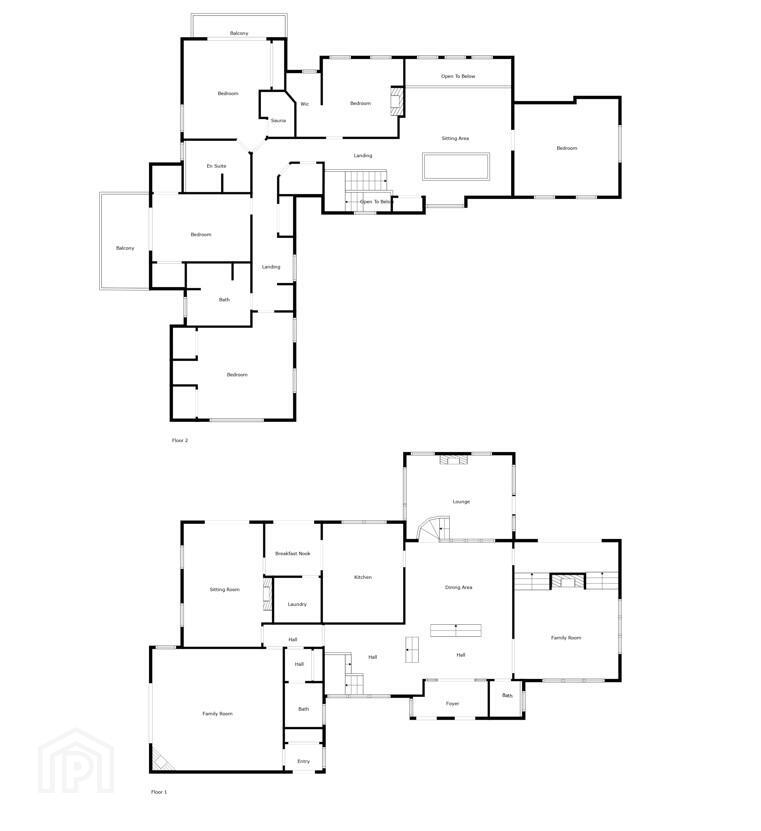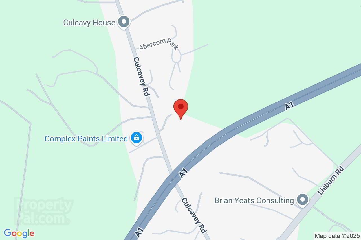33 Culcavy Road,
Hillsborough, BT26 6JD
4 Bed Detached House
Asking Price £995,000
4 Bedrooms
4 Receptions
Property Overview
Status
For Sale
Style
Detached House
Bedrooms
4
Receptions
4
Property Features
Tenure
Not Provided
Broadband Speed
*³
Property Financials
Price
Asking Price £995,000
Stamp Duty
Rates
£3,639.20 pa*¹
Typical Mortgage
Legal Calculator
In partnership with Millar McCall Wylie
Property Engagement
Views Last 7 Days
925
Views Last 30 Days
4,056
Views All Time
24,652
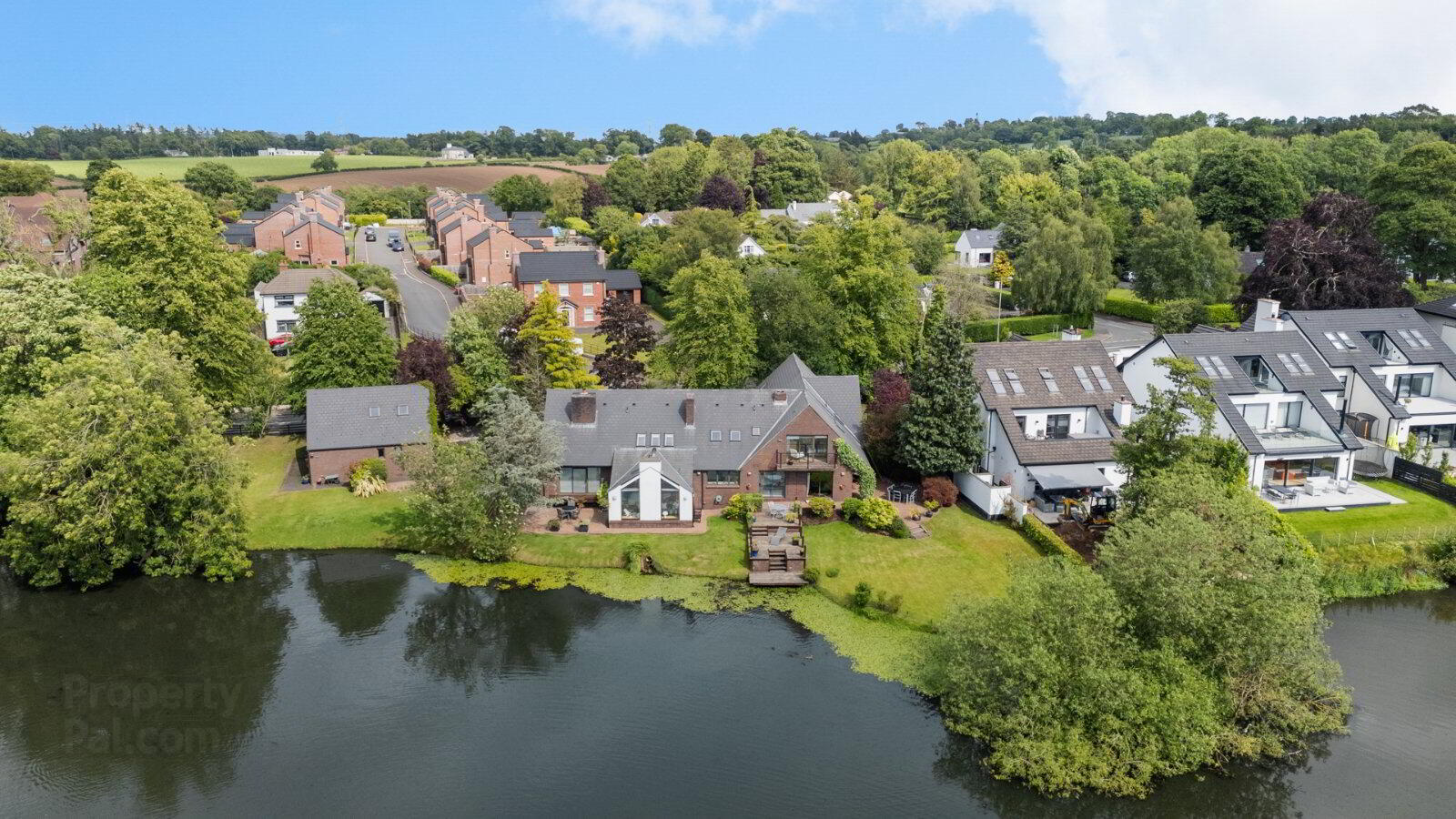
Additional Information
- Superb Detached Home Overlooking Stunning Lake Within Walking Distance To Hillsborough Village
- Superb Aspect With Unrivalled Views Over Lake & Wildlife At Rear Of Garden
- Generous Accommodation Extending To Approximately 4300 Sq Ft
- Please Note Detached Garage Is Not Included With The Property And Has Planning Permission In Place For a Detached Dwelling
- Spacious Reception Hall / Dining Area
- Modern Fitted Kitchen With Corian Worktops & Dining Area With Access To Patio
- Four Double Bedrooms Including Ensuite Shower Room & Balcony Access Off Two Bedrooms
- Four Reception Rooms
- Separate Utility Room And Two Downstairs Cloakrooms
- Modern Family Bathroom
- Oil Fired Central Heating
- Double Glazed Aluminium Windows
- Pleasant Gardens To Front And Rear And Generous Parking
- Superb Aspect Over Lake
- Centrally Located Within Walking Distance Of Royal Hillsborough Village
- Viewing Strongly Recommended
- Solid wood front door and double glazed side panels to
- Reception porch
- Tiled floor, low voltage recessed spotlighting, tongue and groove pine ceiling, French glazed doors to
- Spacious Reception Hall with Dining Area
- 6.67m x 5.20m (21'11" x 17'1")
Wooden floor, brick fireplace with multifuel stove - Downstairs WC
- Close couple WC, pedestal wash hand basin, half tiled walls, spotlighting, extractor fan, chrome heated towel radiator
- Lounge
- 6.75m x 5.05m (22'2" x 16'7")
Spotlighting, ceramic tiled floor, floor to ceiling window, brick fireplace with gas fire, sliding door to paved patio - Sun Room
- 4.95m x 4.05m (16'3" x 13'3")
Solid wood floor, electric wall mounted fire, access to patio - Kitchen/Dining Area
- 6.78m x 4.30m (22'3" x 14'1")
Tiled floor, spotlighting, range of high and low level units, corian worktops with inset 1.5 bowl sink, partly tiled walls, 4 ring ceramic hob, extractor fan, oil aga cooker, 'Bosch' double electric oven, integrated fridge freezer, wine rack, family island, sliding door to patio - Utility Room
- Tiled floor, space for fridge freezer, oil fired boiler, space for dishwasher, range of high and low level units, stainless steel sink unit, extractor fan, clothes line
- Living Room
- 5.75m x 3.84m (18'10" x 12'7")
Wooden floor, spotlighting, open brick fireplace, sliding door leading to patio - Office/Bar
- 6.40m x 6.03m (21'0" x 19'9")
Spotlighting, tongue and groove pine ceiling, brick fireplace with gas fire, sliding door to patio - Downstairs WC
- Ceramic tiled floor, half tiled walls, low flush WC, pedestal wash hand basin, extractor fan, shelved cupboard
- First Floor Landing
- Velux windows, buillt in cupboard and hotpress
- Main Bedroom
- 4.83m x 4.47m (15'10" x 14'8")
Laminate wood floor, double glazed door leading to balcony overlooking lake, velux window, built in sliderobes - Ensuite Shower Room
- Close coupled WC, pedestal wash hand basin, jacuzzi bath, fully tiled shower cubicle
- Bedroom 2
- 5.49m x 4.61m (18'0" x 15'1")
Feature triangle window, built in wardrobes, velux windows - Bedroom 3
- 5.04m x 4.61m (16'6" x 15'1")
Feature triangle window, views of lake, built in wardrobes, velux windows - Bedroom 4
- 4.98m x 3.31m (16'4" x 10'10")
Built in wardrobes, access to balcony, access to roofspace - Study
- 3.97m x 3.70m (13'0" x 12'2")
Feature electric fire and slate hearth, stainless steel sink unit and drawer, velux windows - Bathroom
- Tiled floor, partly tiled walls, low flush WC, pedestal wash hand basin, corner bath, fully tiled shower cubicle with electric shower, spotlighting, velux window
- Outside
- Solid wood entrance gates to paved driveway with parking for several vehicles. Enclosed front, side and rear garden in lawn with paved path and sitting area with raised decked sitting area. Outside lights and tap. Beautiful views overlooking Hillsborough lake.



