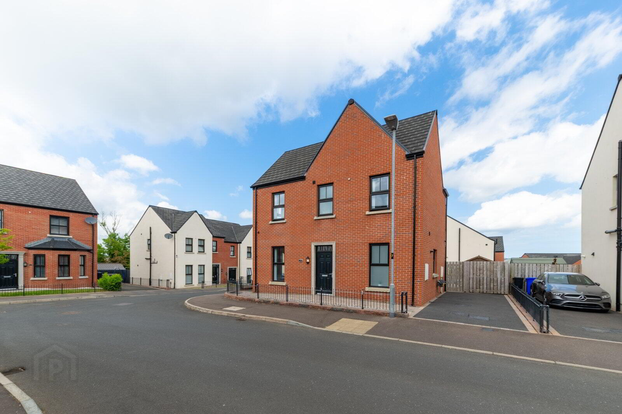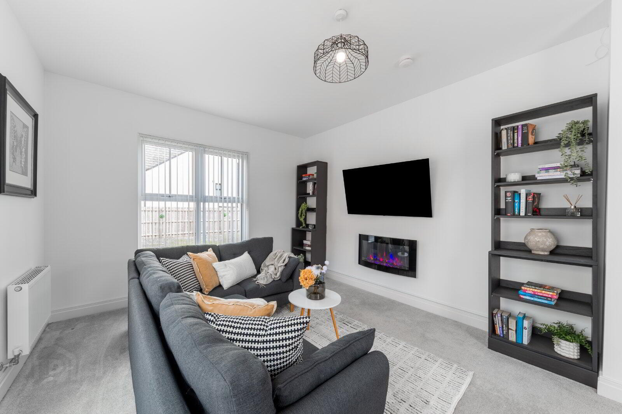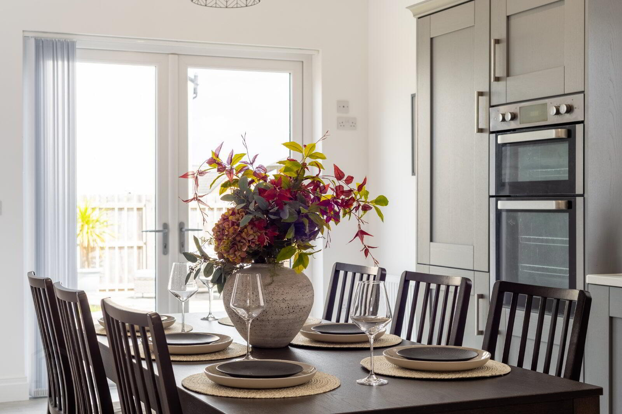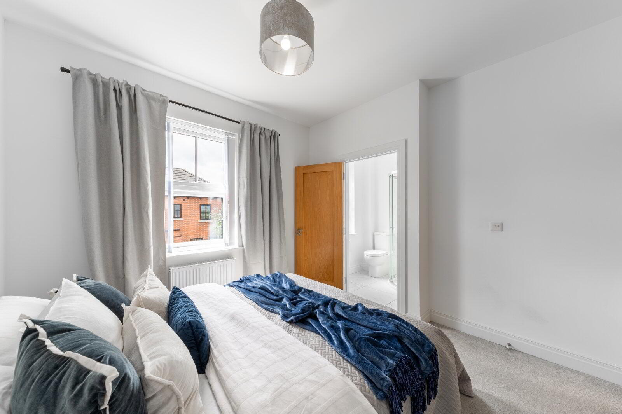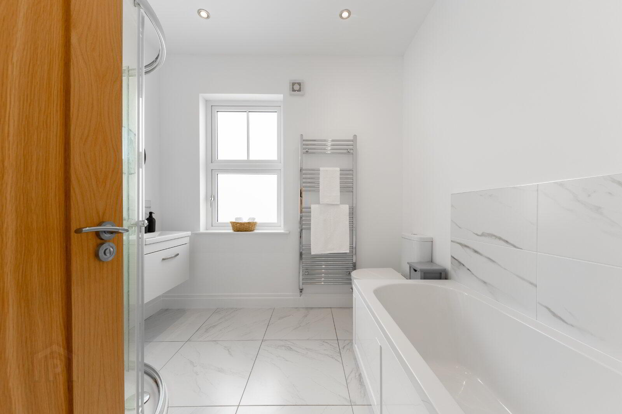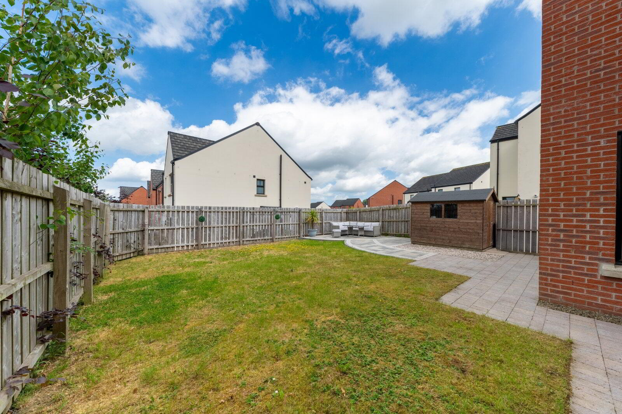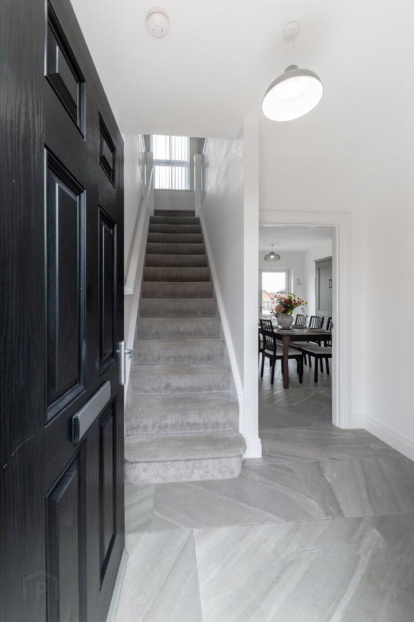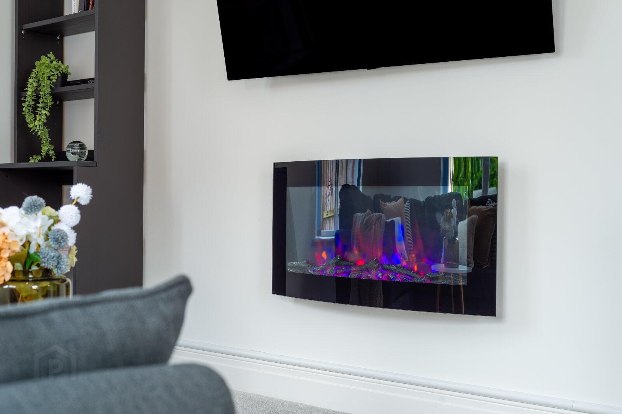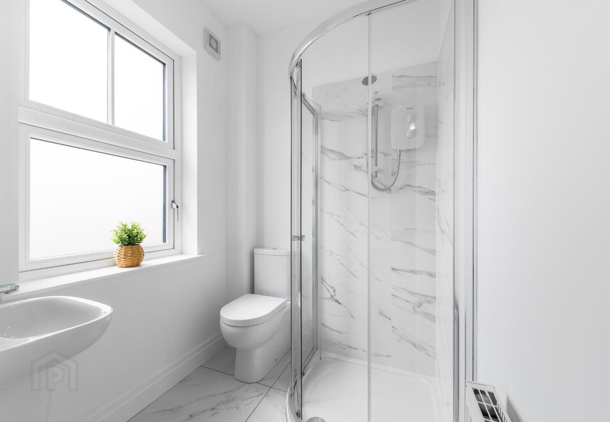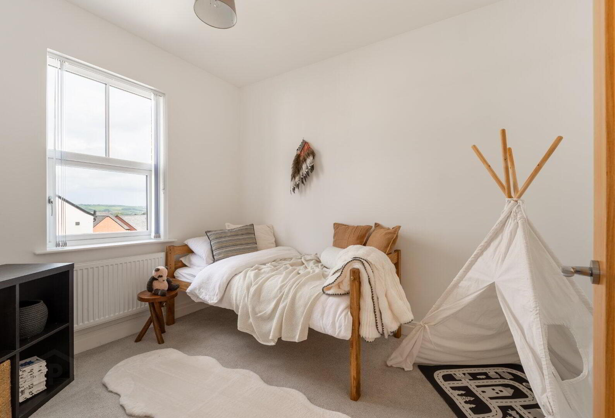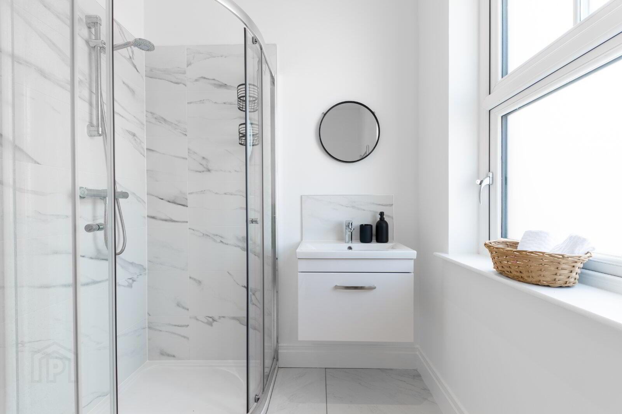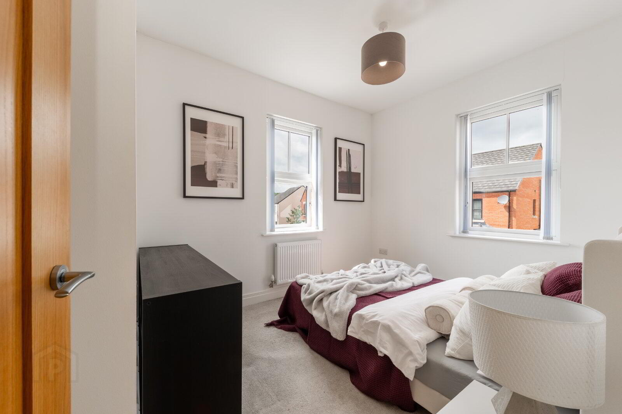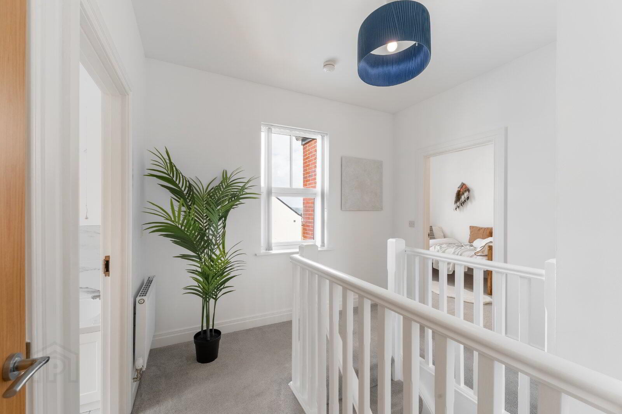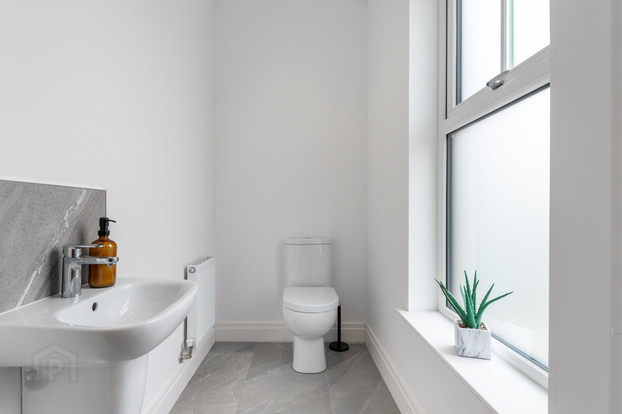33 Castlegowan Place,
Belfast, BT5 7WH
3 Bed Detached House
Asking Price £350,000
3 Bedrooms
2 Bathrooms
1 Reception
Property Overview
Status
For Sale
Style
Detached House
Bedrooms
3
Bathrooms
2
Receptions
1
Property Features
Tenure
Not Provided
Energy Rating
Broadband
*³
Property Financials
Price
Asking Price £350,000
Stamp Duty
Rates
£1,726.74 pa*¹
Typical Mortgage
Legal Calculator
In partnership with Millar McCall Wylie
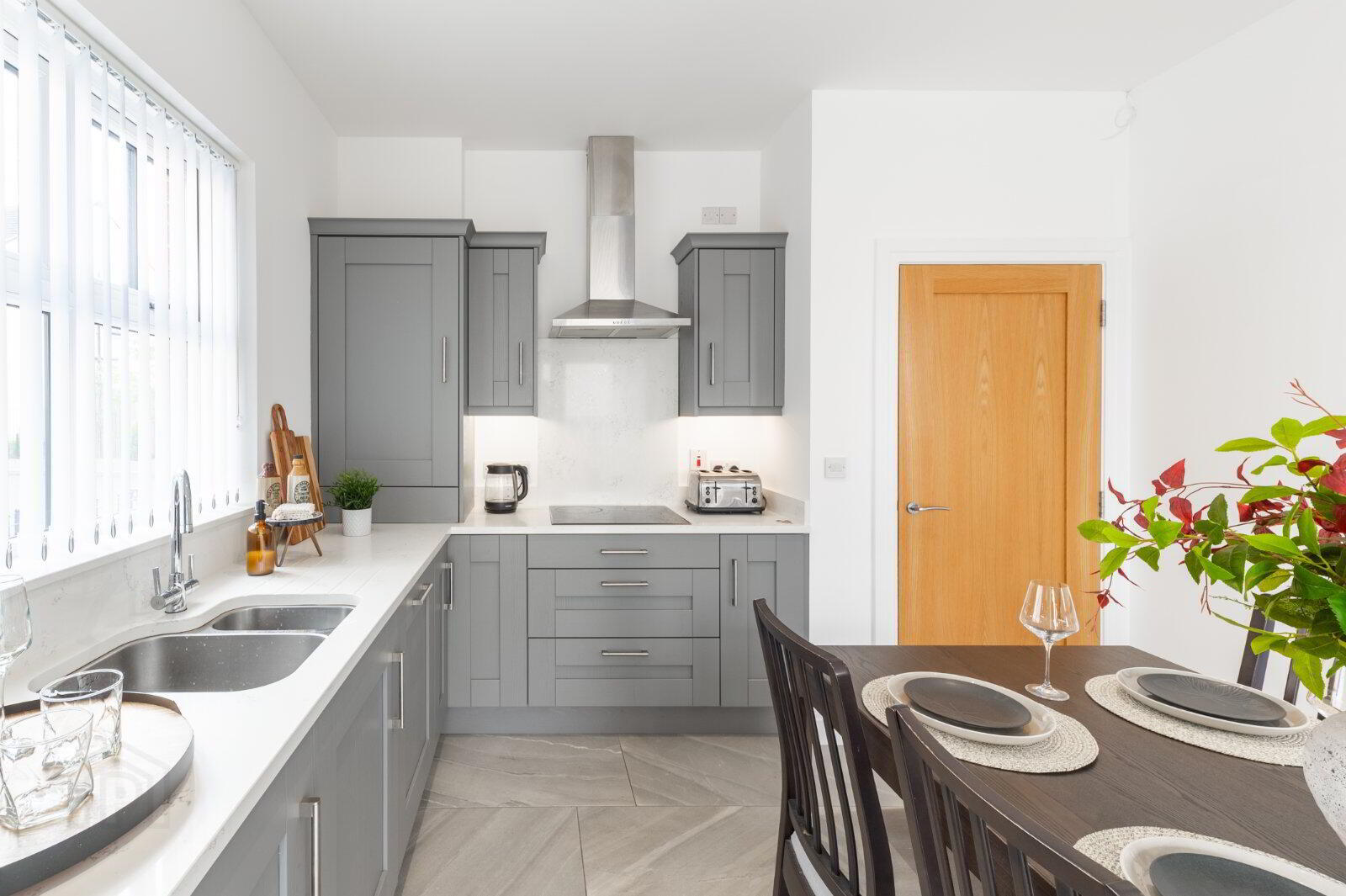
Additional Information
- Attractive Red Brick Recently Constructed Detached Family Home
- Beautifully Presented Accommodation Throughout
- Three Generous Bedrooms
- Spacious Living Room
- Modern Fully Fitted Kitchen With A Range Of Appliances open Dining
- Well Family Bathroom
- Ensuite & Downstairs Cloakroom
- Gas Fired Central Heating
- Double Glazing
- Pleasant Enclosed Gardens To Rear In Lawns & Patio Area
- Driveway Parking
- Popular and Sought After Residential Location off Ballygowan Road close to local amenities, transport routes and schooling
- Viewing by Private Appointment
- Chain Free
- Ground Floor
- Entrance Hall
- Welcoming entrance hall with modern tiled floor
- Lounge
- 5.35m x 3.63m (17'7" x 11'11")
Spacious and bright lounge living with carpet - Kitchen
- 5.72m x 4.45m (18'9" x 14'7")
Fully fitted modern kitchen with both high & low units for storage, 1.5 stainles steel sink, solid quartz worktop & splashback. Integrated appliances include washing machine, dishwasher, fridge freezer, electric hob and separate doubl electric oven, The kitchen is finished with modern tiled floor and there is amp space for dining and entertaining. There is a large understair storage cupboar and patio doors provide access to the rear garden and patio. - WC/Cloakroom
- 2.1m x 1.24m (6'11" x 4'1")
Spacious ground floor WC and cloak room with tiled floor, low flush WC and wall-mounted sink. - First Floor Landing
- Bright landing with storage cupboard and access to roofspace.
- Bedroom 1
- 3.08m x 3.4m (10'1" x 11'2")
Principal double bedroom with built-in wardrobes and carpet. - En-suite shower room
- 3.66m x 2.65m (12'0" x 8'8")
Modern shower room with white suite comprising low flush WC, wall-mounted sink, electric shower in cubicle. It is finished with tiled floor and part tiled walls. - Bedroom 2
- 3.66m x 2.65m (12'0" x 8'8")
Double bedroom with carpet. - Bedroom 3
- 3.66m x 2.76m (12'0" x 9'1")
Single bedroom with carpet. - Bathroom
- 2.6m x 2.53m (8'6" x 8'4")
Large family bathroom with white suite comprising low flush WC, wall-mounted sink, thermo shower in cubicle, panelled bath, heated towel rail, tiled floor. - Outside
- Enclosed garden to the rear with lawn and paved patio area. there is an outdoor tap, outdoor light and socket.


