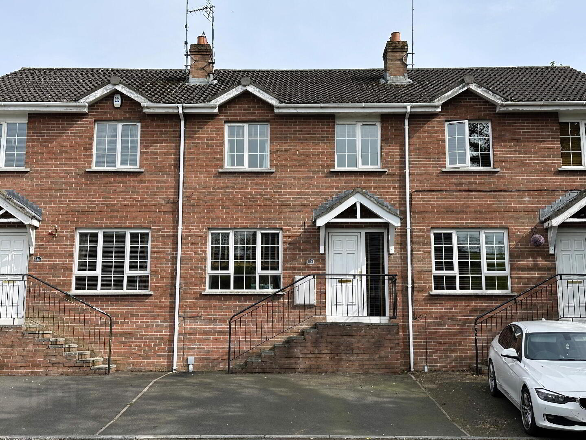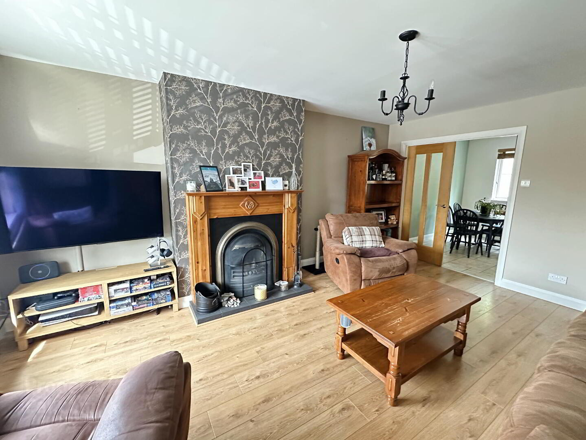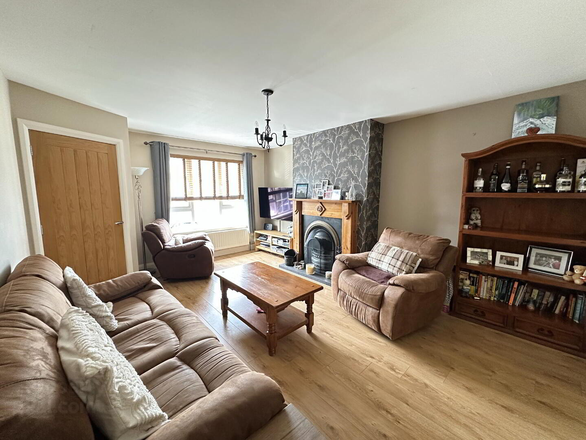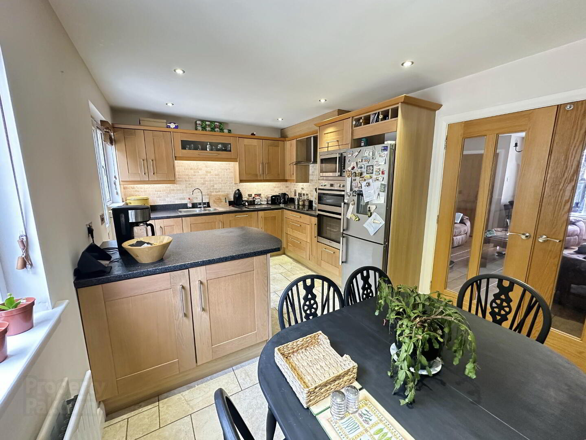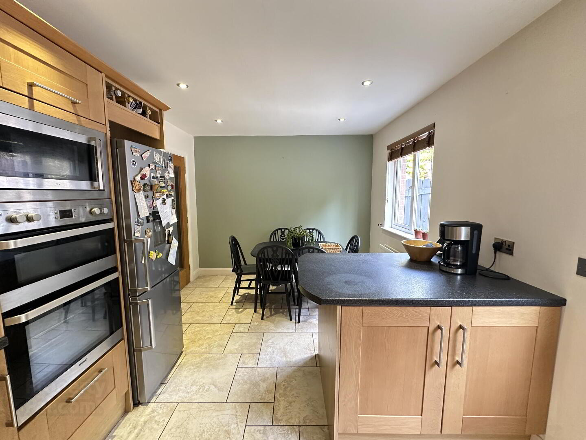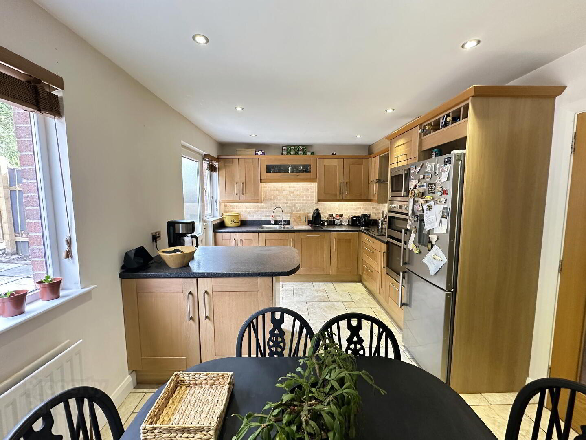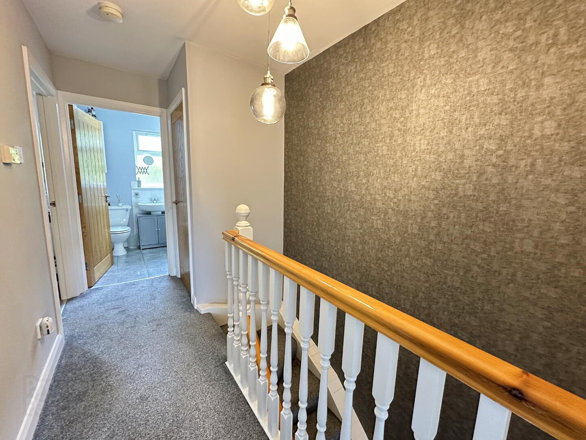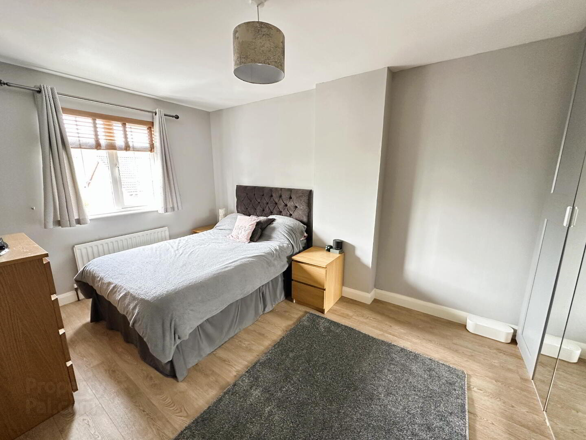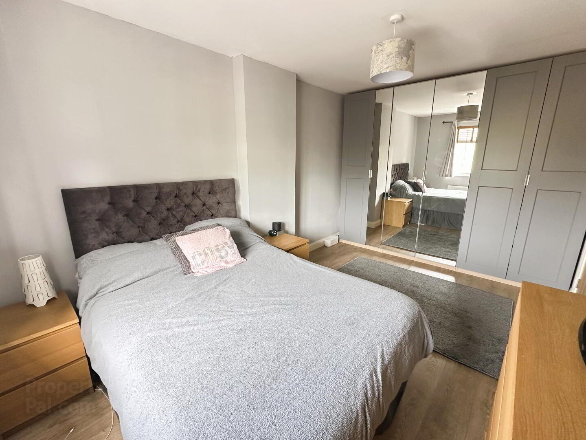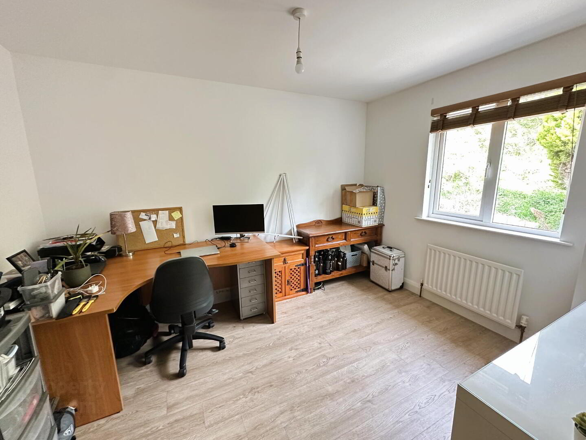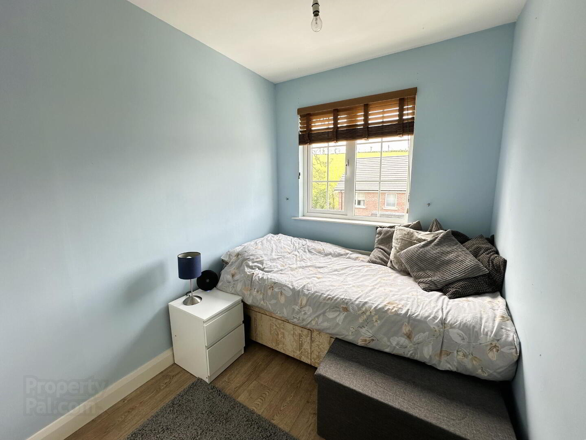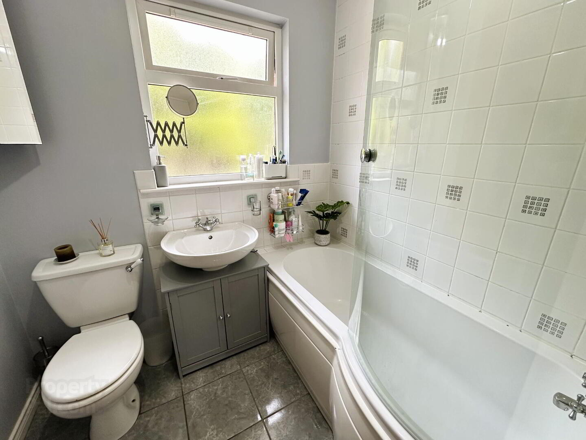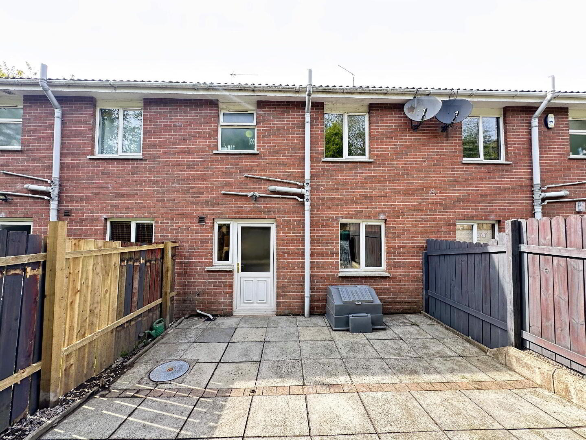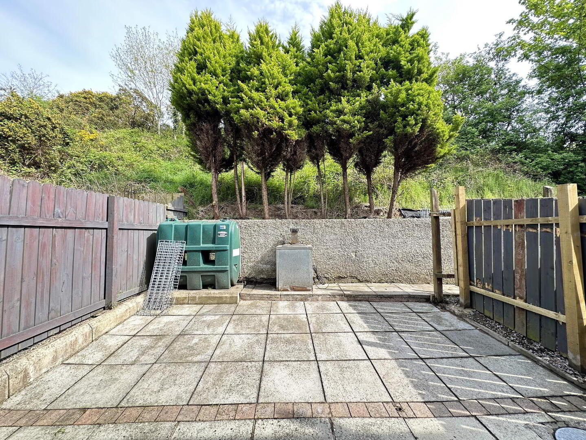33 Brookdale,
Banbridge, BT32 3FD
3 Bed Terrace House
Sale agreed
3 Bedrooms
1 Bathroom
1 Reception
Property Overview
Status
Sale Agreed
Style
Terrace House
Bedrooms
3
Bathrooms
1
Receptions
1
Property Features
Tenure
Not Provided
Energy Rating
Heating
Oil
Broadband
*³
Property Financials
Price
Last listed at £130,000
Rates
£871.12 pa*¹
Property Engagement
Views Last 7 Days
32
Views Last 30 Days
548
Views All Time
3,859
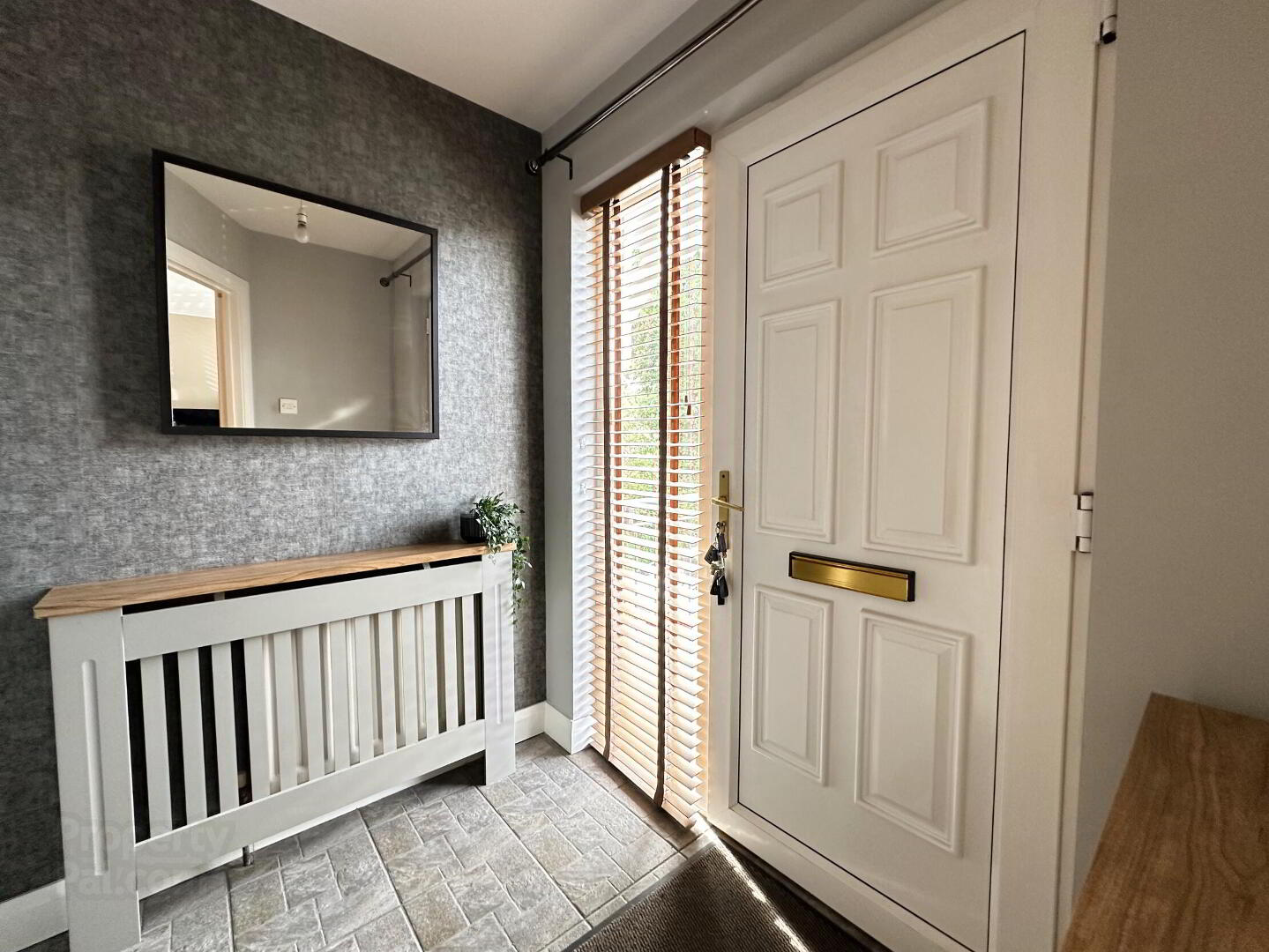
Features
- PVC Double Glazing
- Oil Fired Central Heating
- Modern Oak Fitted Kitchen
- Oak Internal Doors
- Well Presented Throughout
- Early Viewing Recommended
Modern, Well Presented 3 Bedroom Townhouse
An attractive 3 bedroom townhouse, presented to a very high standard throughout. Enjoying spacious accommodation and a private rear garden area, this home is conveniently located to many amenities and would ideally suit the first time buyer or young family. Early viewing is highly recommended.
- Entrance Hall
- PVC front door with double glazed side screen to tiled entrance hall, telephone point.
- Lounge
- Attractive cast iron fireplace with tiled hearth and feature wood surround, TV point, fibre broadband connection, understairs storage cupboard, double radiator. Glazed double doors to…
- Kitchen / Dining 16' 4'' x 9' 10'' (4.97m x 2.99m)
- Full range of high and low level fitted oak units with 1 1/2 bowl stainless steel sink unit and mixer tap, glazed display unit, wine rack and worktop lighting. Built-in eye level double oven and ceramic hob with stainless steel extractor hood and fan, built-in microwave, fully integrated dishwasher and space for fridge/freezer. Part tiled walls, fully tiled floor, recessed ceiling spots, PVC double glazed back door, double radiator.
- 1st Floor
- Landing, hotpress.
- Bedroom 1 15' 2'' x 9' 5'' (4.62m x 2.87m) (Max)
- Laminate wooden floor, 1 radiator.
- Bedroom 2 11' 9'' x 9' 5'' (3.58m x 2.87m)
- Laminate wooden floor, 1 radiator.
- Bedroom 3 9' 3'' x 6' 6'' (2.82m x 1.98m) (Max)
- Laminate wooden floor, built-in cupboard, 1 radiator.
- Bathroom 6' 6'' x 5' 9'' (1.98m x 1.75m)
- White suite comprising low flush WC, pedestal wash hand basin with mixer tap and shower bath with mixer tap shower attachment and shower screen (also wired for an electric shower unit). Part tiled walls, tiled floor, heated chrome towel rail.
- Outside
- Tarmac parking to front, enclosed rear garden laid out in paving stones, outside lighting and water tap.


