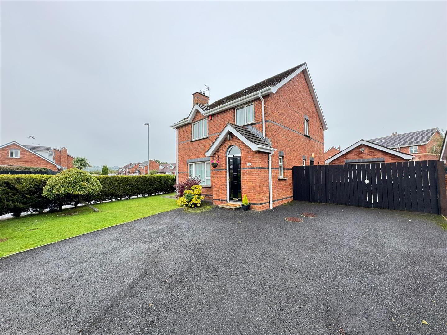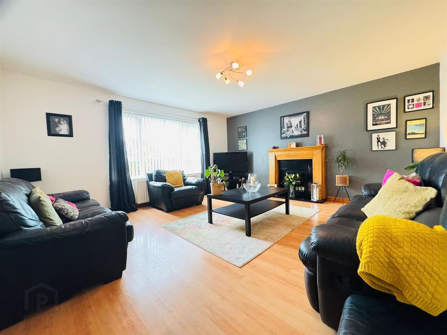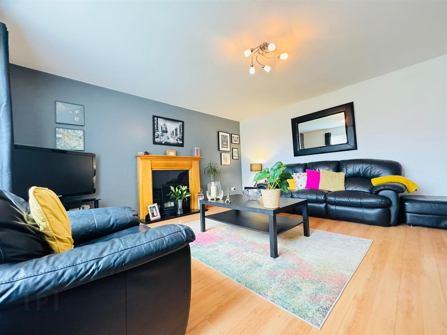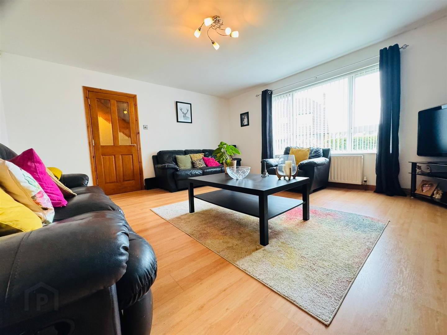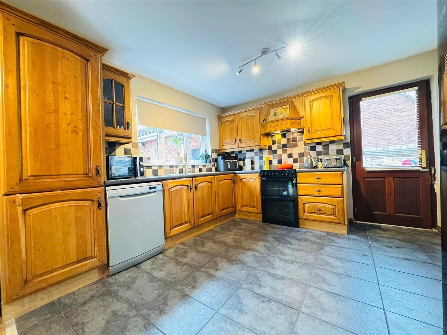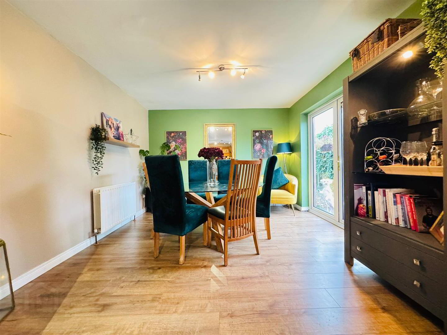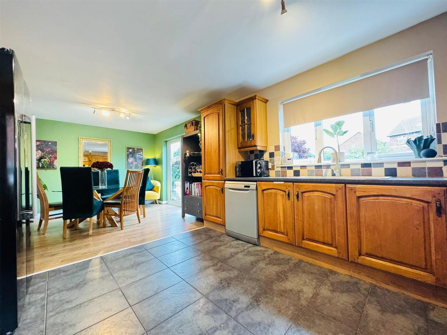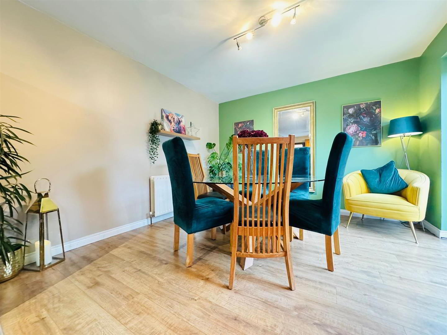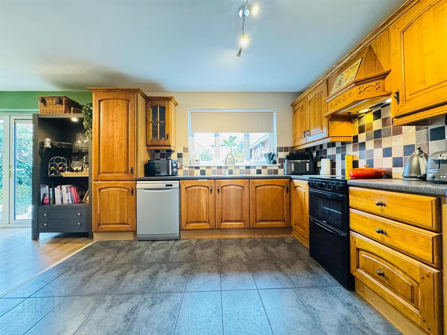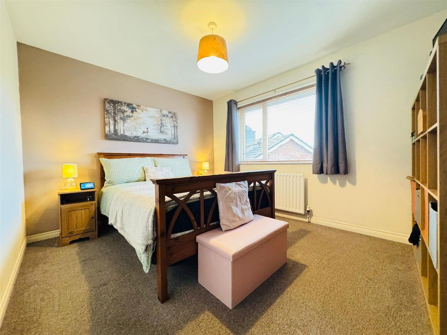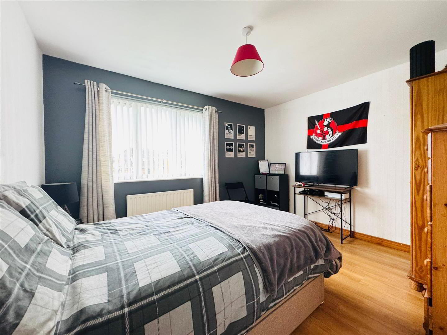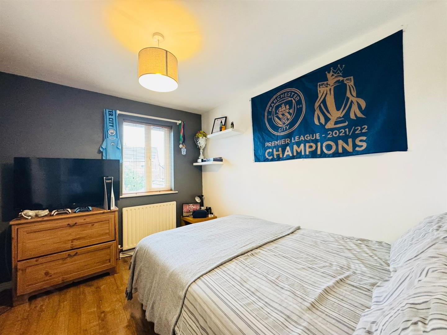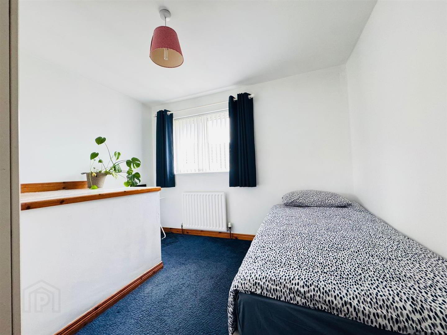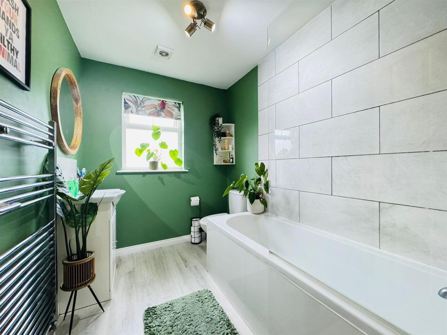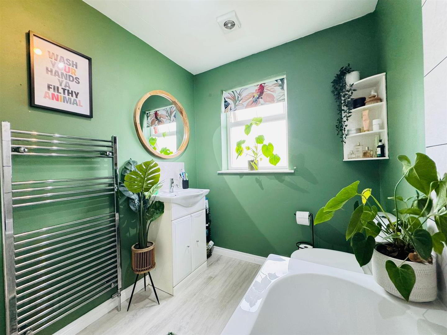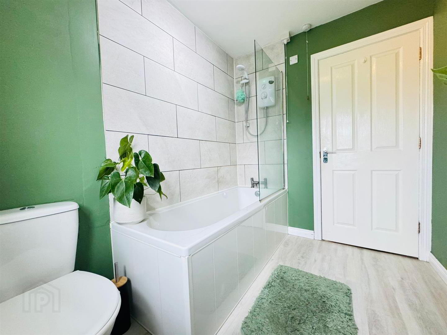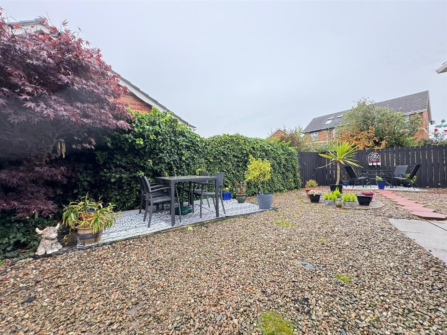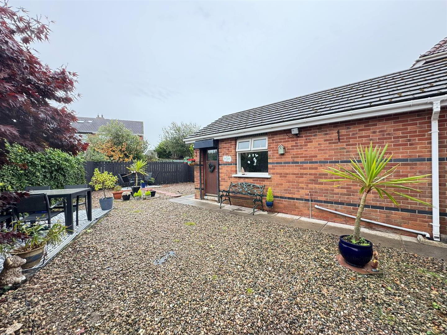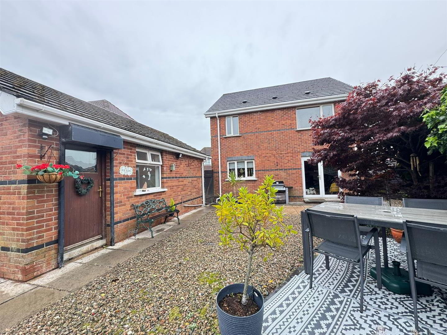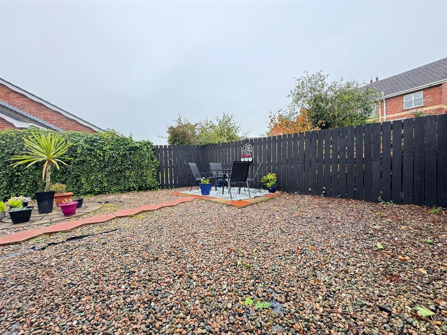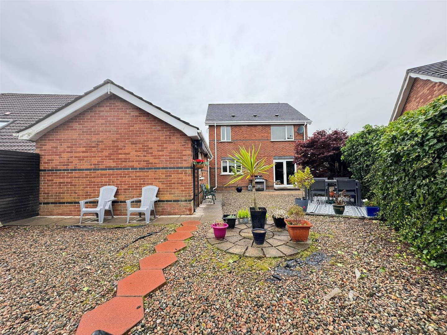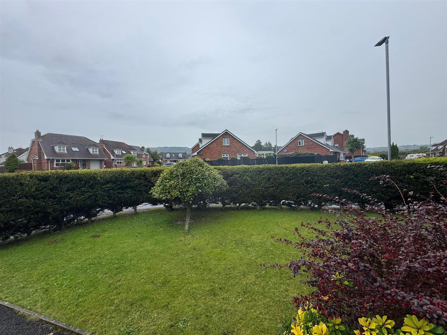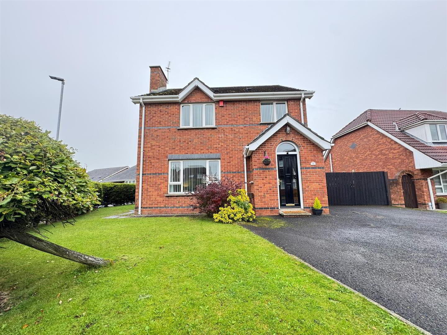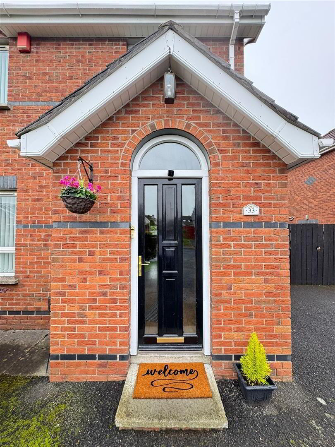33 Brackenridge,
Carrickfergus, BT38 8FW
4 Bed Detached House
Offers Around £249,950
4 Bedrooms
1 Bathroom
2 Receptions
Property Overview
Status
For Sale
Style
Detached House
Bedrooms
4
Bathrooms
1
Receptions
2
Property Features
Tenure
Freehold
Energy Rating
Broadband Speed
*³
Property Financials
Price
Offers Around £249,950
Stamp Duty
Rates
£1,512.00 pa*¹
Typical Mortgage
Legal Calculator
In partnership with Millar McCall Wylie
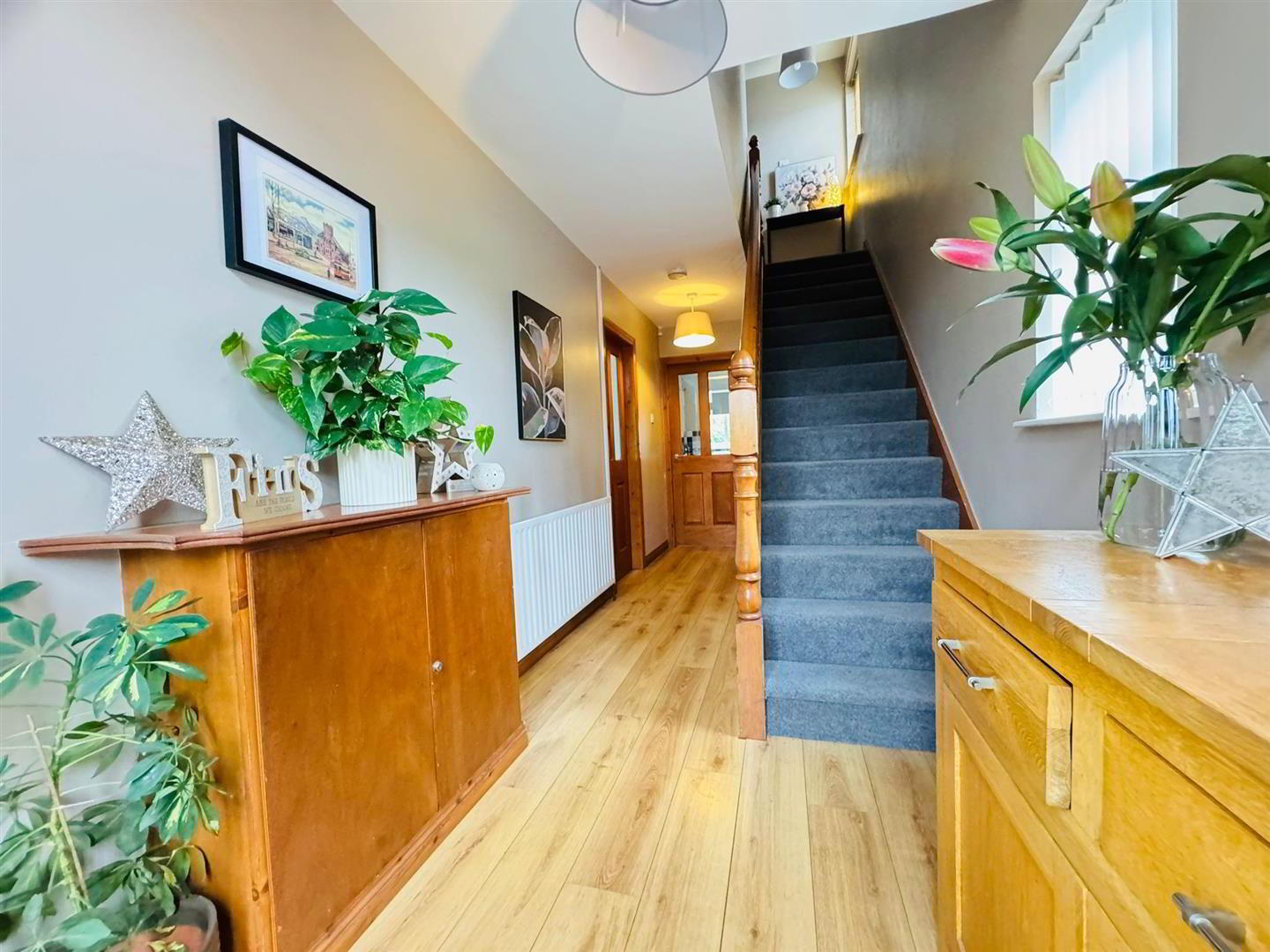
Additional Information
- Detached Villa
- Four Bedrooms
- Large Lounge
- Fitted Kitchen / Diner
- White Bathroom Suite
- Downstairs WC
- PVC Double Glazing & Oil
- Large Detached Garage
Inside the accommodation comprises; entrance hall with furnished cloakroom, large lounge with feature fireplace and wood laminate flooring and a spacious fitted kitchen / diner with space for appliances and PVC double glazed double doors to rear.
Upstairs there are four bedrooms and a modern bathroom with white suite
Other benefits include PVC double glazing and oil heating
Outside there is a tarmac driveway for ample parking, double timber gates leading to additional parking and a large detached garage, gardens to front and side in lawn and a fully enclosed pebbled garden to rear with paved patio areas.
Early viewing recommended !!
- ACCOMMODATION COMPRISES
- GROUND FLOOR
- ENTRANCE HALL
- Double glazed front door, wood laminate flooring, radiator
- FURNISHED CLOAKROOM
- Low flush wc, corner wash hand basin, 1/2 tiled walls, tiled floor
- LOUNGE 4.78m'' x 4.57m'' (15'8'' x 15'0'')
- Feature fireplace, granite inset, beech surround, wood laminate flooring, radiator
- KITCHEN / DINER 6.88m'' x 3.40m'' (22'7'' x 11'2'')
- Range of high and low level units, formica worktop, single drainer sink unit, cooker space, extractor fan, fridge / freezer space, plumbed for dishwasher, partly tiled walls, tiled floor in kitchen, wood laminate flooring in dining area, radiator, pvc double glazed double doors to rear
- FIRST FLOOR
- LANDING
- Hotpress, access to roofspace
- BEDROOM 1 4.27m'' x 3.91m'' at widest (14'0'' x 12'10'' at
- Radiator
- BEDROOM 2 3.58m'' x 2.97m'' (11'9'' x 9'9'')
- Wood laminate flooring, radiator
- BEDROOM 3 3.07m'' x 3.02m'' at widest (10'1'' x 9'11'' at w
- Wood laminate flooring, radiator
- BEDROOM 4 3.18m'' x 2.95m'' at widest (10'5'' x 9'8'' at wi
- Radiator
- BATHROOM
- Modern white suite comprising bath, electric shower above, screen, vanity unit, low flush wc, partly tiled walls, wood laminate flooring, chrome heated towel radiator
- OUTSIDE
- Tarmac driveway for ample parking leading to a detached garage sub divided into two rooms;
Room 1 12'11'' x 8'10'' roller shutter door, light, power, plumbed for washing machine
Room 2 12'10'' x 11'1'' light, power, access to garage, suitable for various uses i.e office, gym
Garden to front and side in lawn
Fully enclosed pebbled garden to rear with paved patio areas - PLEASE NOTE
- As required under the estate agency act, please be advised that this property is being sold by a director of Ulster Property Sales


