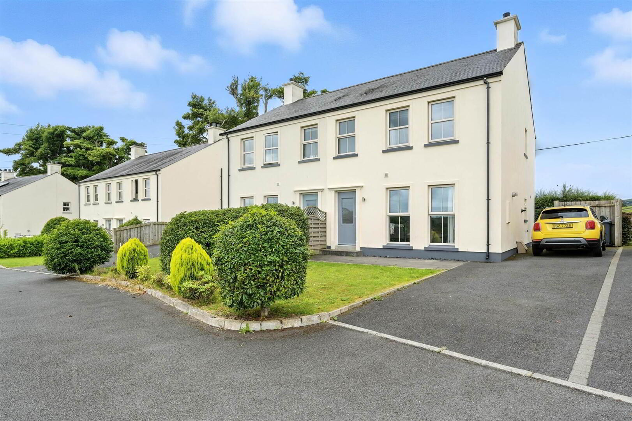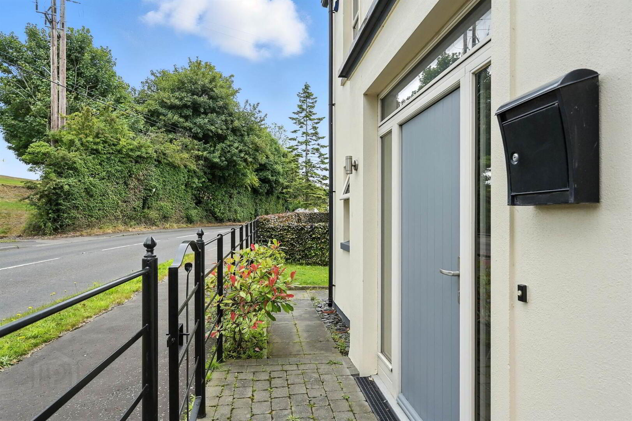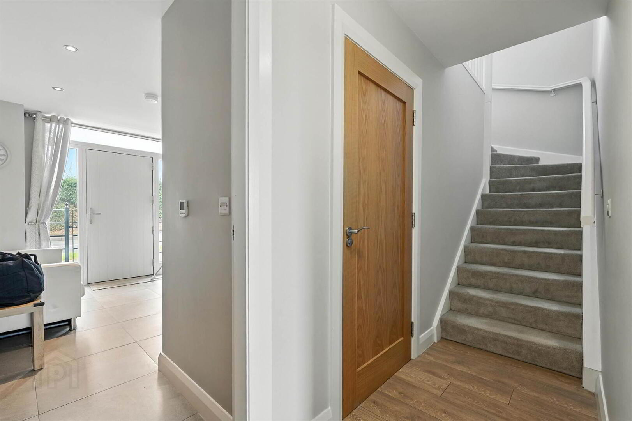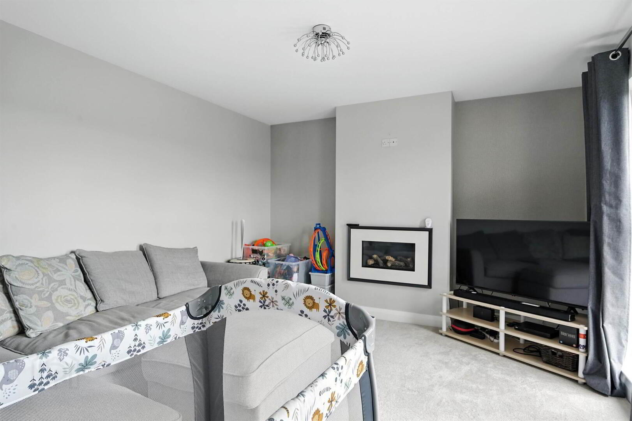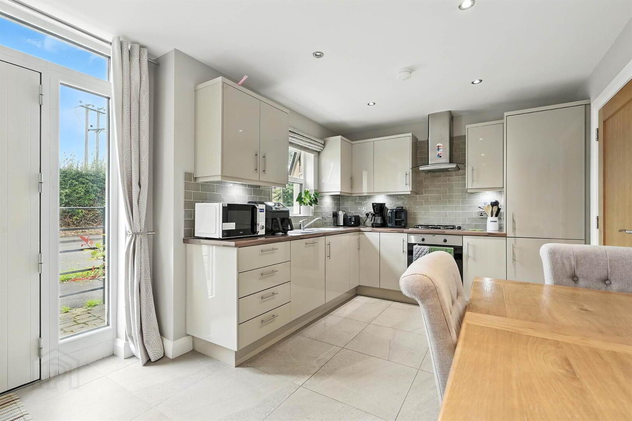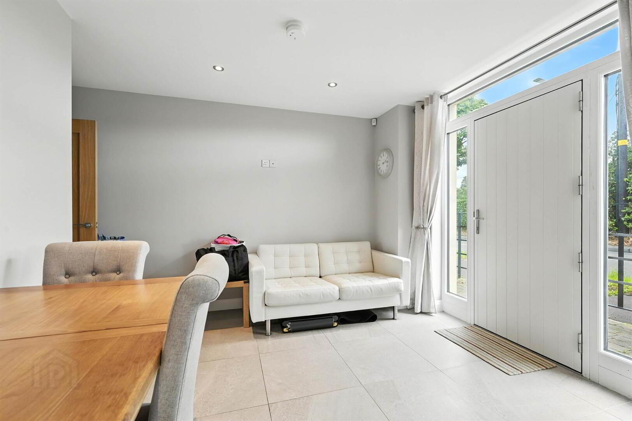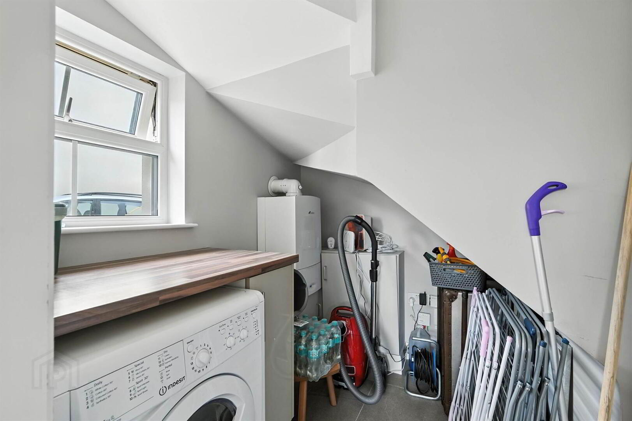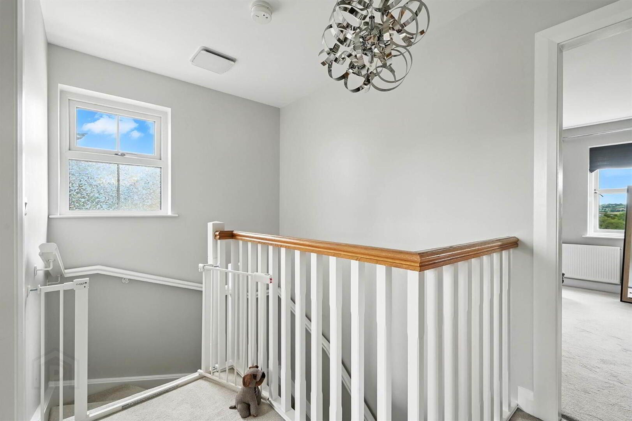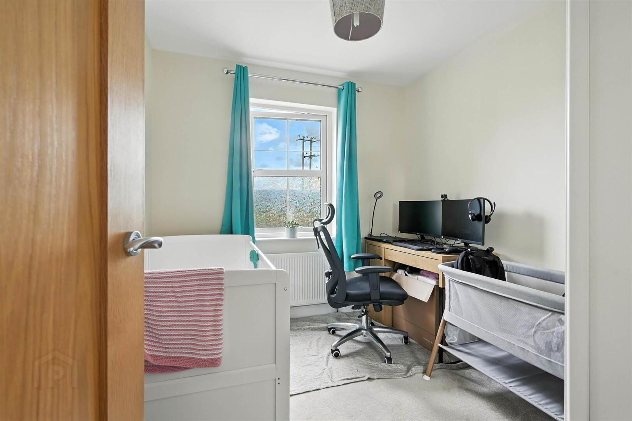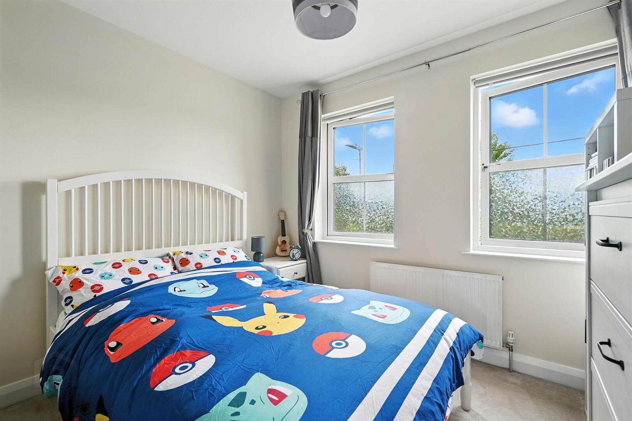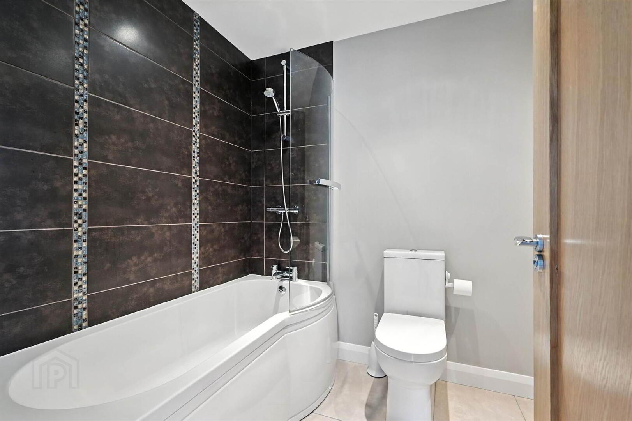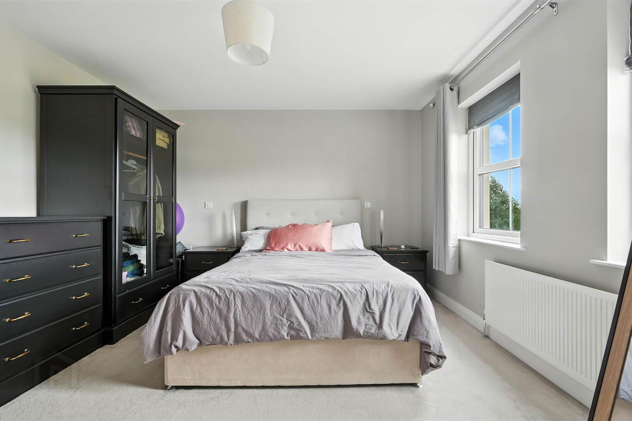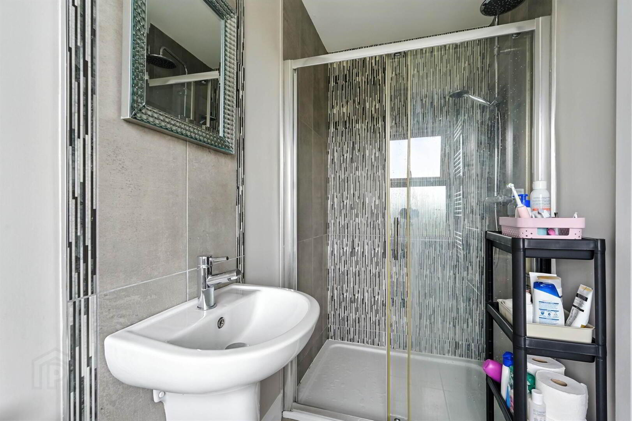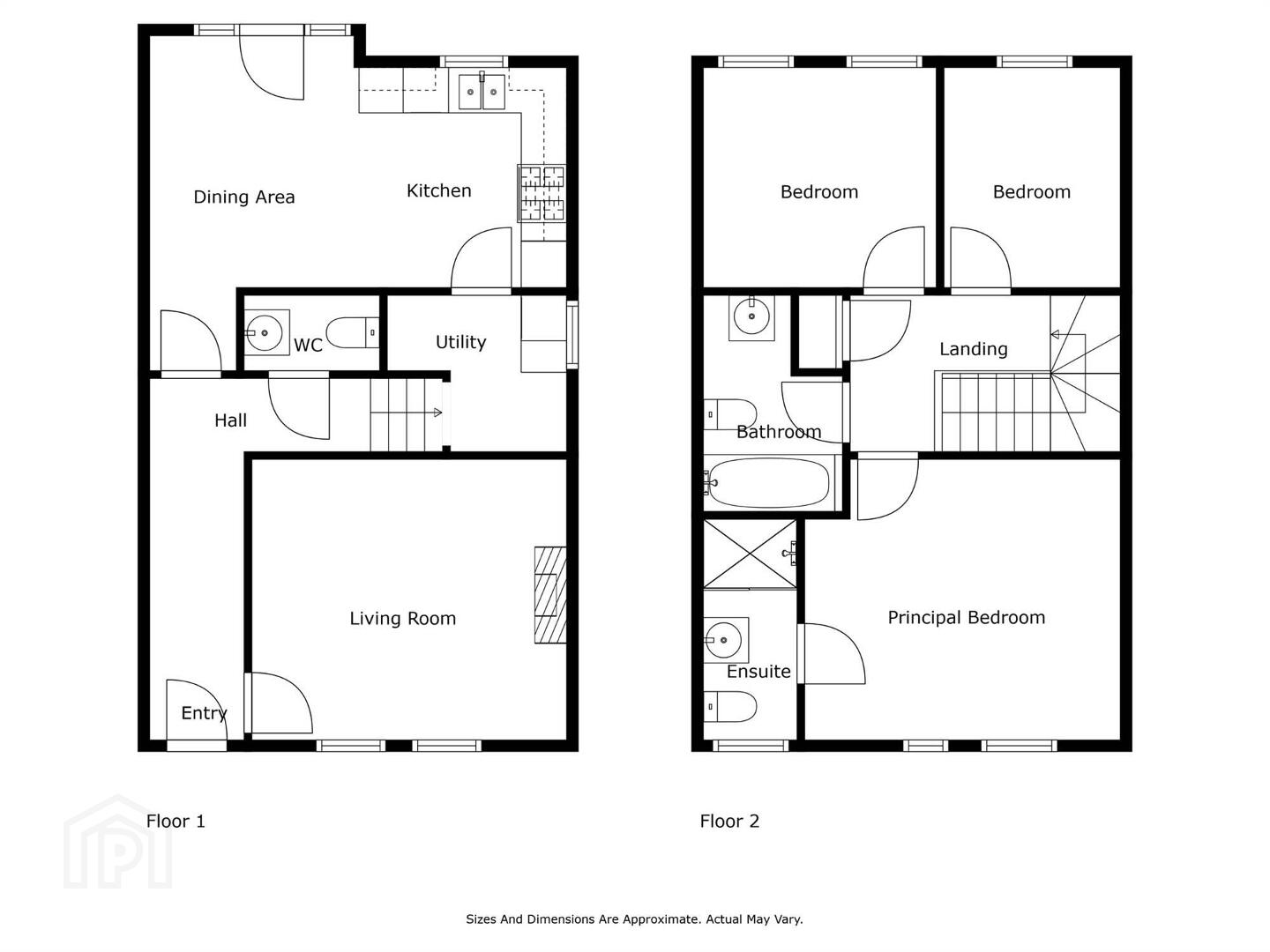33 Bonnies Lane,
Church Hill, Lambeg, Lisburn, BT27 4SB
3 Bed Semi-detached House
Offers Over £242,500
3 Bedrooms
1 Reception
Property Overview
Status
For Sale
Style
Semi-detached House
Bedrooms
3
Receptions
1
Property Features
Tenure
Leasehold
Energy Rating
Heating
Gas
Property Financials
Price
Offers Over £242,500
Stamp Duty
Rates
Not Provided*¹
Typical Mortgage
Legal Calculator
In partnership with Millar McCall Wylie
Property Engagement
Views Last 7 Days
669
Views All Time
3,881
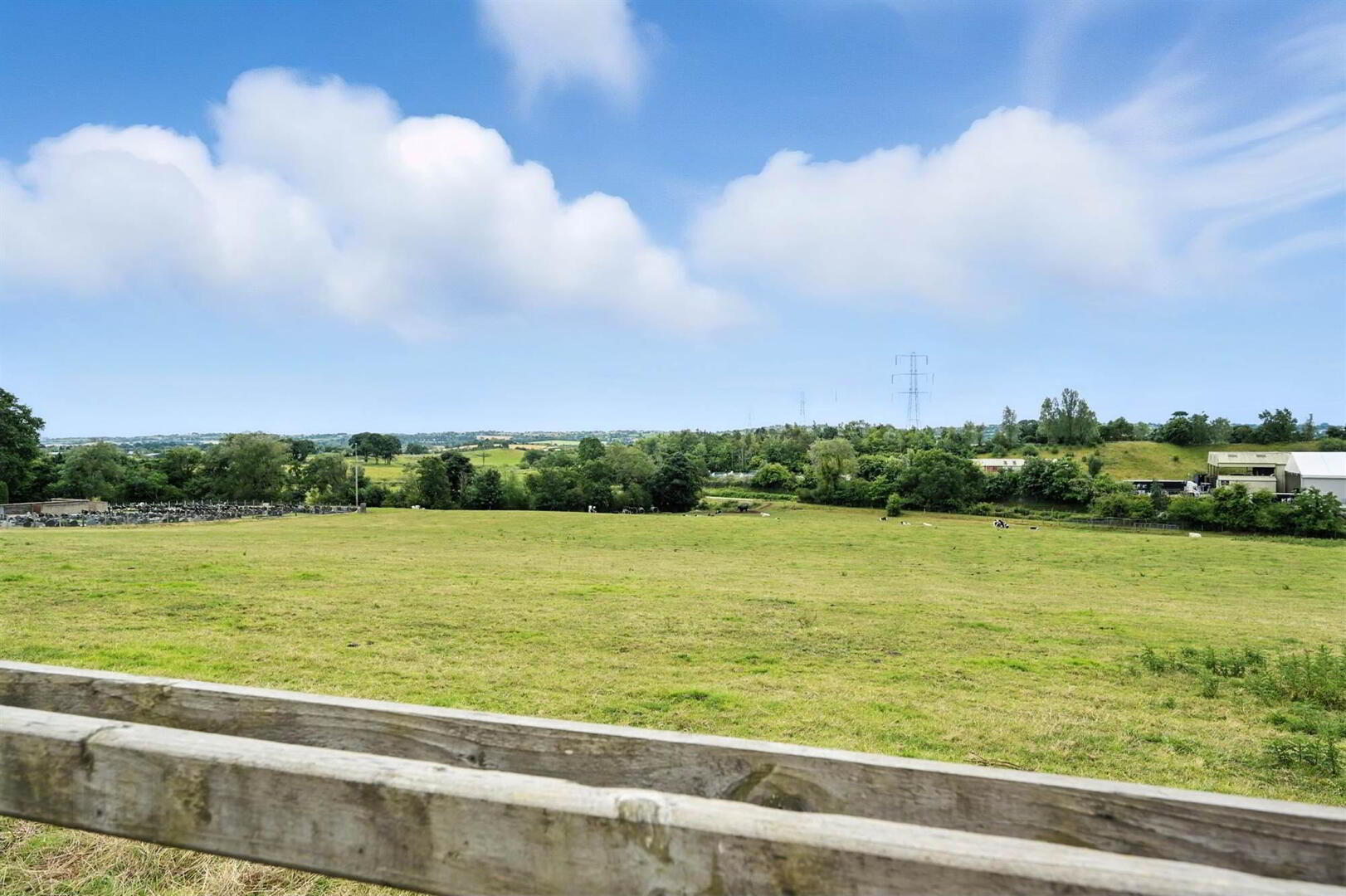
Additional Information
- Modern Three Bedroom Semi-Detached in Convenient Location Close to Lisburn & Belfast Cities
- Entrance Hall and Cloakroom/wc
- Lounge with Wall Mounted Gas Fire
- Modern Fitted Kitchen with Range of Integrated Appliances Open Plan to Casual Living/ Dining Room
- Separate Utility Room
- Three Well Proportioned Bedrooms, One with Ensuite Shower Room
- Modern Bathroom
- Oil Heating / Double Glazed Windows
- Thermostatically controlled underfloor heating on ground floor
- Driveway Parking for Three Cars, Rear Lawns and Paved Patio Area
- Nestled Between Lisburn and Belfast, Ideally Located Close to Many Amenities and Close to Leading Schools
- Ideal For Owner Occupier or Investor
The property is well presented and comprises; entrance hall with cloakroom/wc, lounge with wall mounted gas fireplace, good sized open plan modern fitted kitchen with casual living/dining and a separate utility room. On the first floor, there are three well proportioned bedrooms, one with ensuite and a modern bathroom.
There is oil fired central heating, double glazed windows, driveway parking for three cars and a spacious lawn and paved patio with country views to the rear.
Ideal owner occupier or investor house, we believe that interest will be high and advise an early viewing.
- Hardwood front door with glazed top light.
Ground Floor
- ENTRANCE HALL:
- Laminate wood effect floor.
- CLOAKROOM/WC:
- White suite comprising low flush WC, pedestal wash hand basin, tiled splashback, electric fan, laminate wood effect floor.
- LOUNGE:
- 4.29m x 3.76m (14' 1" x 12' 4")
Wall mounted gas fire. - MODERN FITTED KITCHEN PLAN TO CASUAL LIVING/DINING ROOM:
- 5.54m x 3.99m (18' 2" x 13' 1")
High gloss kitchen with range of high and low level units, woodeffect work surfaces, 1.5 bowl stainless steel sink with side drainer, integrated fridge/freezer, integrated dishwasher, Zanussi oven and 4 ring gas hob, stainless steel electric fan,ceramic tiled floor, low voltage spotlights, door to front with side panels. - UTILITY ROOM:
- 2.06m x 1.85m (6' 9" x 6' 1")
Units, wood effect work surface, plumbed for washing machine, gas boiler, ceramic tiled floor.
First Floor
- LANDING:
- Access to roofspace, airing cupboard.
- BEDROOM (1):
- 4.27m x 3.66m (14' 0" x 12' 0")
- ENSUITE SHOWER ROOM:
- White suite comprising low flush WC, wash hand basin, tiled splashback, fully tiled shower cubicle with electric shower, low voltage spotlights, extractor fan, heated towel rail.
- BEDROOM (2):
- 3.m x 2.87m (9' 10" x 9' 5")
- BEDROOM (3):
- 2.92m x 2.46m (9' 7" x 8' 1")
- MODERN BATHROOM:
- White suite comprising low flush WC, wash hand basin, tiled splahback, panelled bath with shower over, ceramic tiled floor, laminate wooden floor, extractor fan.
Outside
- OUTSIDE:
- Front garden in lawn with paved path and fencing, driveway for 3 cars. Lawns to the rear with hedging and paved patio.
Directions
From Upper Malone Road continue on Ballyskeagh Road past the driving range/Andrew Morris Golf and Bonnies Lane is on the left hand side after the narrow bridge.
--------------------------------------------------------MONEY LAUNDERING REGULATIONS:
Intending purchasers will be asked to produce identification documentation and we would ask for your co-operation in order that there will be no delay in agreeing the sale.


