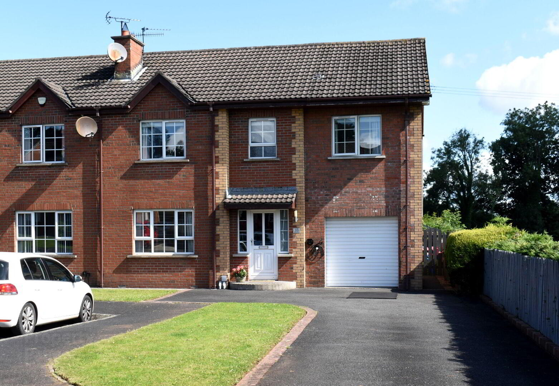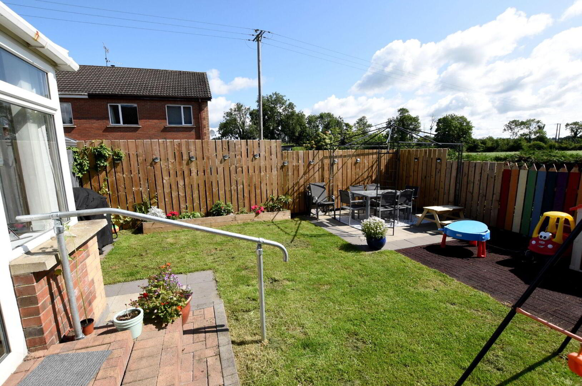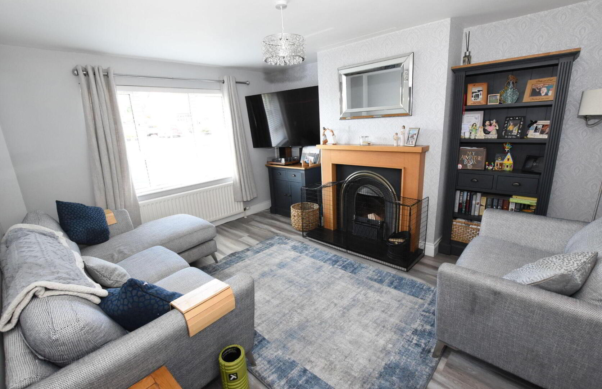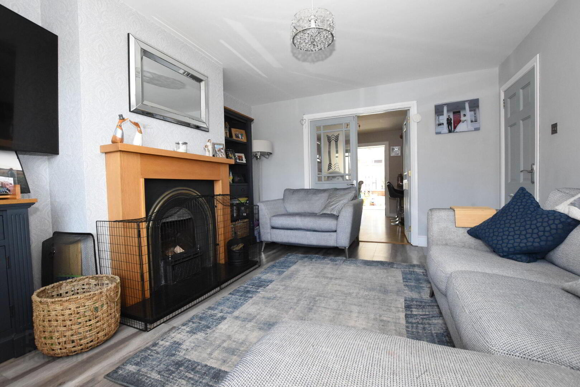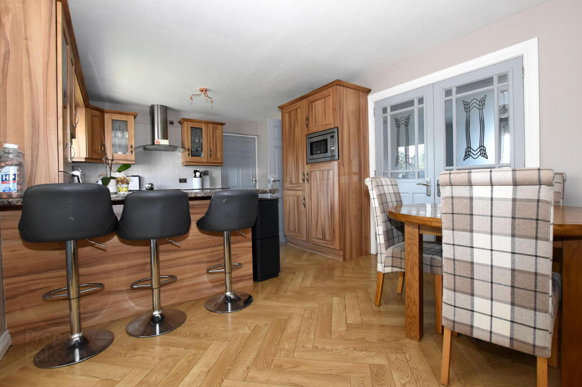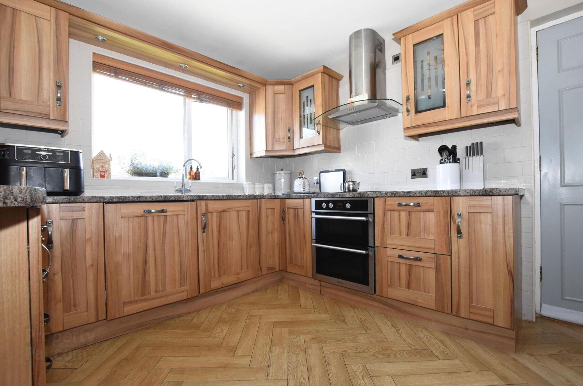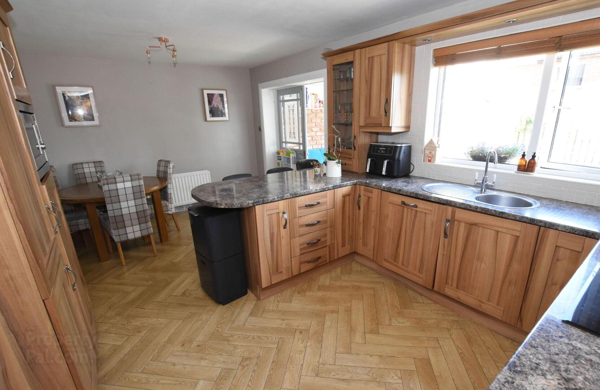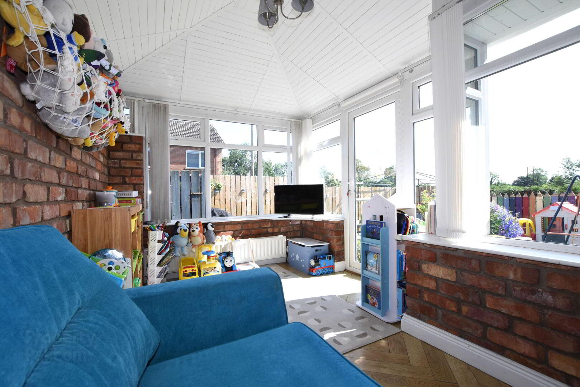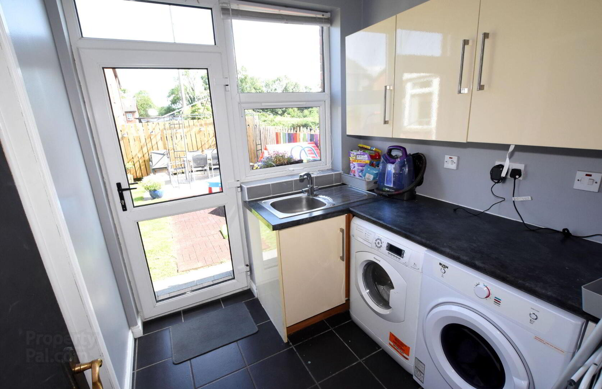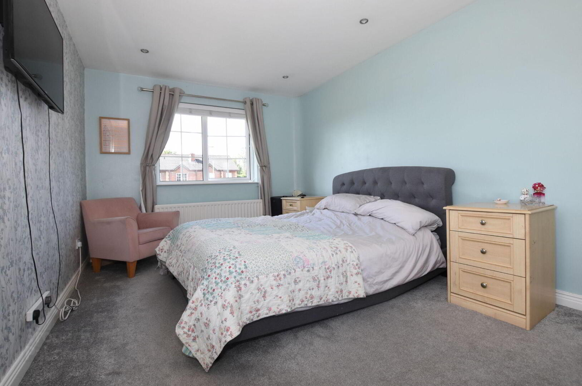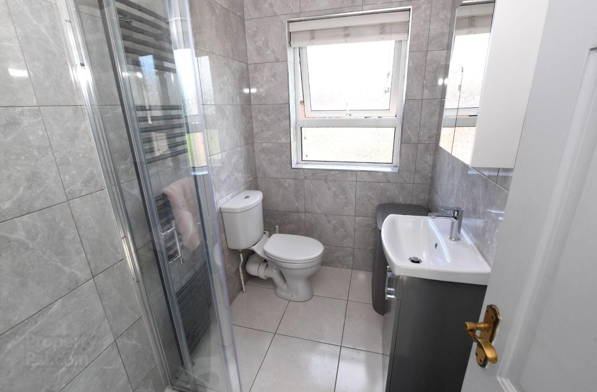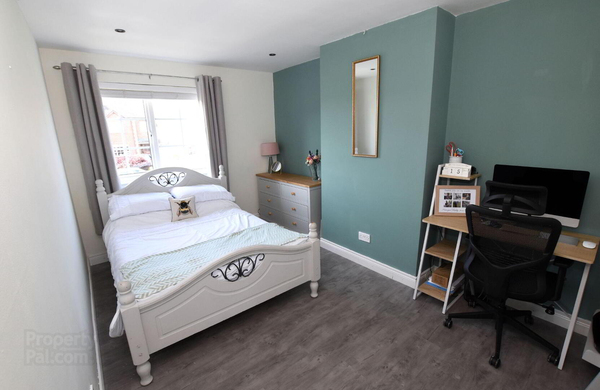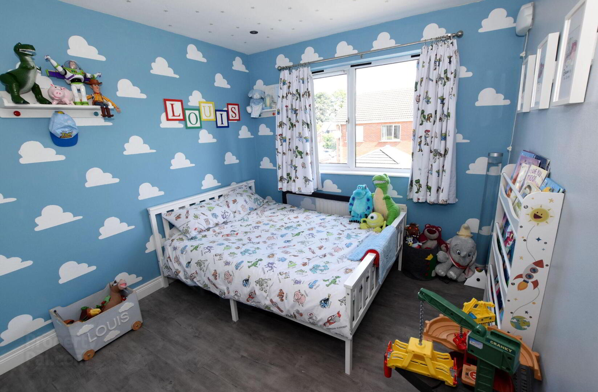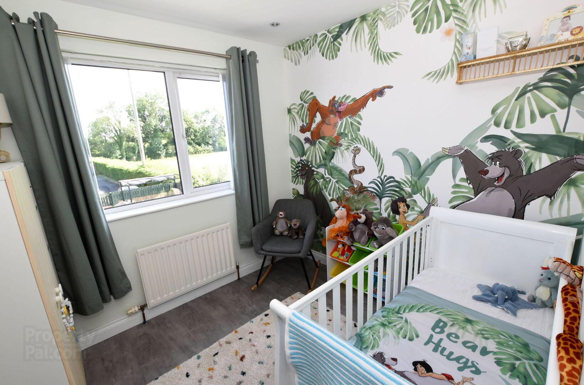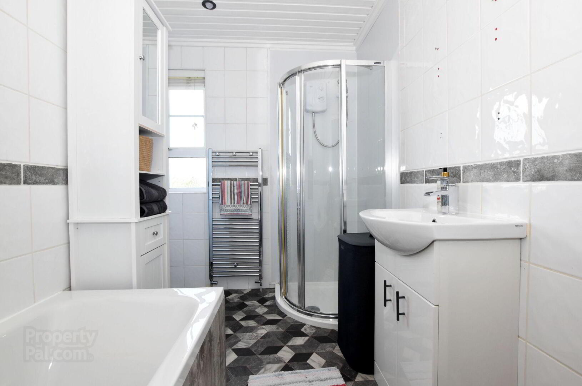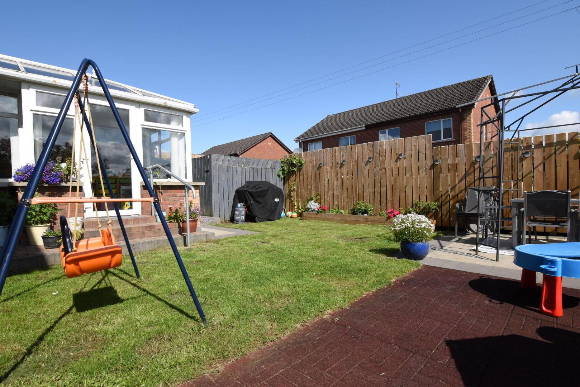33 Ashcroft Close,
Ballinderry Lower, Lisburn, BT28 2AZ
4 Bed Semi-detached House
Offers Around £249,500
4 Bedrooms
2 Bathrooms
2 Receptions
Property Overview
Status
For Sale
Style
Semi-detached House
Bedrooms
4
Bathrooms
2
Receptions
2
Property Features
Tenure
Leasehold
Energy Rating
Heating
Oil
Broadband
*³
Property Financials
Price
Offers Around £249,500
Stamp Duty
Rates
£841.57 pa*¹
Typical Mortgage
Legal Calculator
In partnership with Millar McCall Wylie
Property Engagement
Views Last 7 Days
705
Views Last 30 Days
3,084
Views All Time
7,836
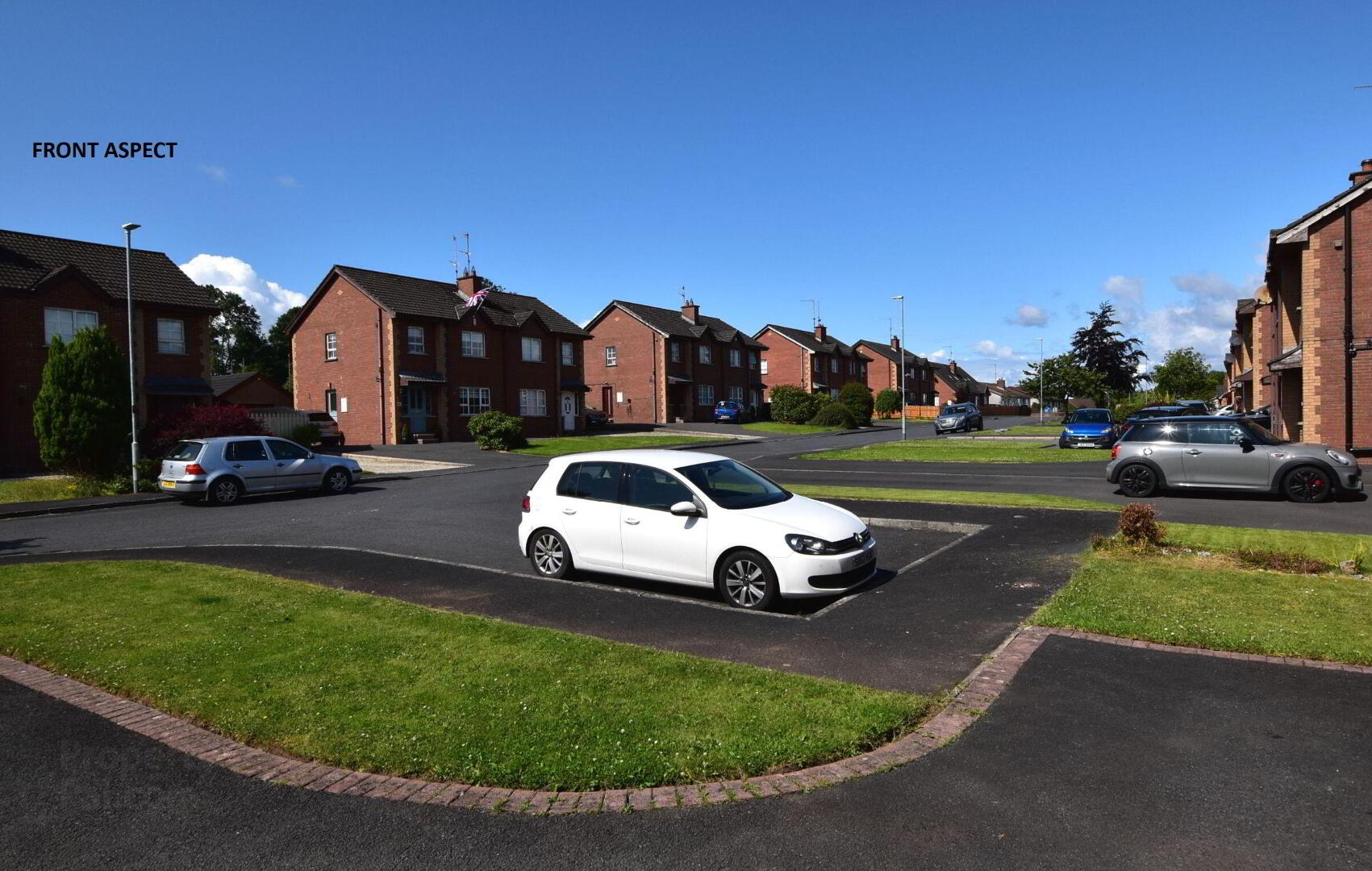
Additional Information
- Semi detached house
- 4 Bedrooms
- Lounge
- Kitchen/dining
- Sun room
- Oil fired central heating
- PVC Double Glazing
- Integral garage
- Open aspect to side
A lovely 4 bedroom semi detached home with integral garage on a good end of cul de sac site within Ashcroft Close, Lower Ballinderry.
Lower Ballinderry is within a short drive of the A26/airport road and the M1 motorway junction and railway station at Moira. It also benefits from a modern primary school.The accommodation briefly comprises entrance hall, lounge, kitchen/dining area with double doors to the sun room, main bedroom with walk in wardrobe and ensuite shower room, 3 further bedrooms and family bathroom with both bath and shower. The integral garage has a utility room and WC to its rear.
No. 33 benefits from oil fired central heating, PVC double glazed windows and external doors and has modern decor throughout.
Outside there is good on site parking, with gardens to front and rear and a lovely rural outlook to the side.
Book your viewing through Falloon Estate Agents on 028 9266 3396
Tenure: Leasehold
- GROUND FLOOR :
- Entrance hall
- PVC double glazed door and side panels. Tiled floor. Single panelled radiator. Stairs with painted balustrade.
- Lounge 4.37m x 3.62m
- Feature oak fireplace with cast inset and tiled hearth. Open fire. Laminate flooring. Double panelled radiator. Part glazed double doors to kitchen/dining room.
- Kitchen/dining 5.66m x 3.41m
- Excellent range of high and low level units with round edge granite effect worktop. Ceramic hob with stainless steel extractor over. Double oven. Integrated microwave. Integrated dishwasher. Round bowl stainless steel sink unit, mixer tap. Integrated fridge/freezer. Breakfast bar. Part tiled walls. Under unit lighting. Oak herringbone laminate flooring. Dining area. Double panelled radiator. Part glazed double doors to sun room. Door to garage.
- Sunroom 4.12m x 2.63m
- Feature exposed reclaimed brick walls. Oak herringbone laminate flooring. Double panelled radiator. Door to rear garden.
- Utility Room 2.68m x 2.11m
- Range of high and low level units in cream gloss finish. Stainless steel sink unit, mixer tap. Plumbed for washing machine. Space for tumble dryer. Tiled floor.
- WC
- Pedestal wash hand basin, mixer tap. Low flush WC. Extractor fan.
- Integral garage 5.13m x 3.05m
- Roller door. Light and power.
- FIRST FLOOR:
- Landing
- Access to part floored roofspace. Hot press with copper cylinder and immersion heater. Spot lights.
- Bedroom 1 4.93m x 3.05m
- Dual aspect windows enjoying a rural aspect to the side. Double panelled radiator.
- En-suite
- Corner shower enclosure with 'Aqualisa' mixer shower. Wash hand basin on vanity unit, mixer tap. Low flush WC. Towel radiator. Full wall and floor tiling.
- Walk in wardrobe
- Bedroom 2 4.38m x 2.77m
- Laminate flooring. Spot lights. Single panelled radiator.
- Bedroom 3 3.4m x 2.78m
- Laminate flooring. Spot lights. Single panelled radiator.
- Bedroom 4 2.8m x 2.42m
- Laminate flooring. Spot lights. Single panelled radiator.
- Bathroom
- Panelled bath with mixer tap and shower fitting. Shower enclosure with 'Triton' electric shower, 'mermaid' board to walls. Wash hand basin on vanity unit. Low flush WC. Chrome towel radiator. Single panelled radiator. Wall tiling. Spot lights.
- Outside
- Tarmac driveway. Lawned area to front. Rear garden in lawn with paved paths and patio area. PVC oil storage tank with timber screening. Open aspect to side overlooking neighbouring lands. Side storage area with gates.
- Required info under Trading Standards Guidance
- TENURE We have been advised the tenure for this property is leasehold, we recommend the purchaser and their solicitor verify the details. We understand the Ground Rent is £35.00 per annum. RATES PAYABLE Details from the LPSNI website - Estimated rates bill £841.57


