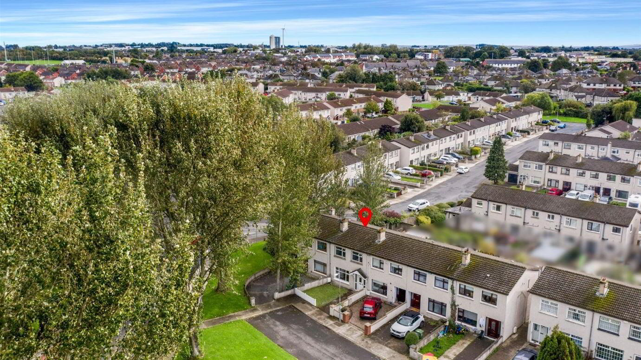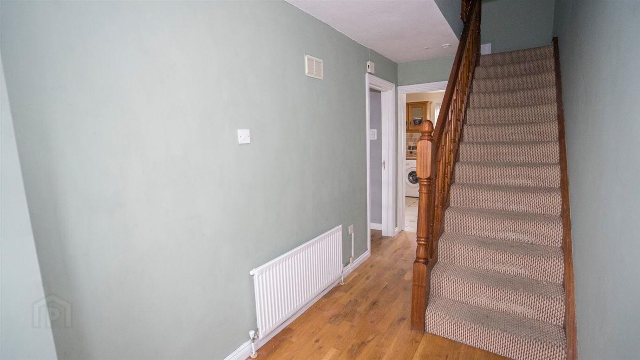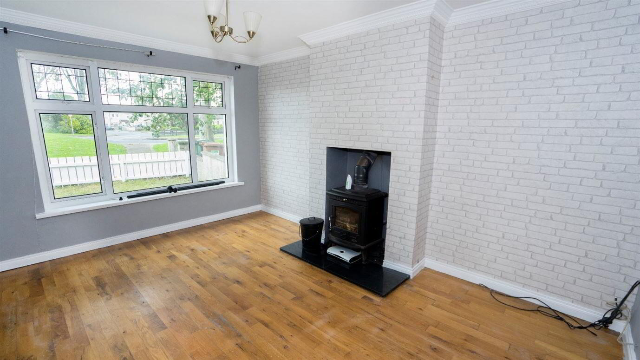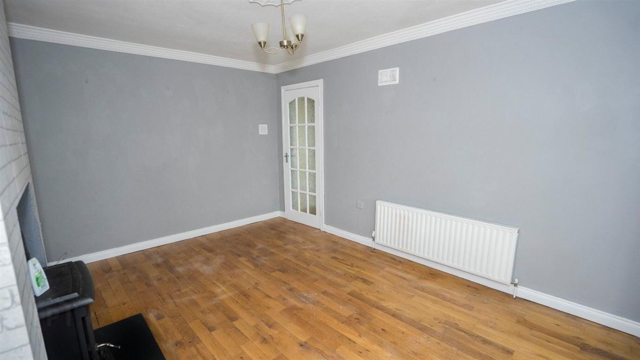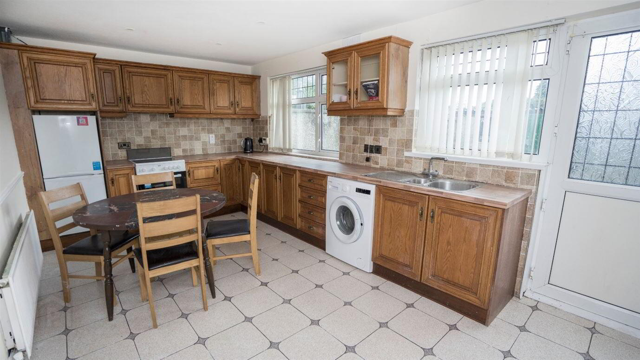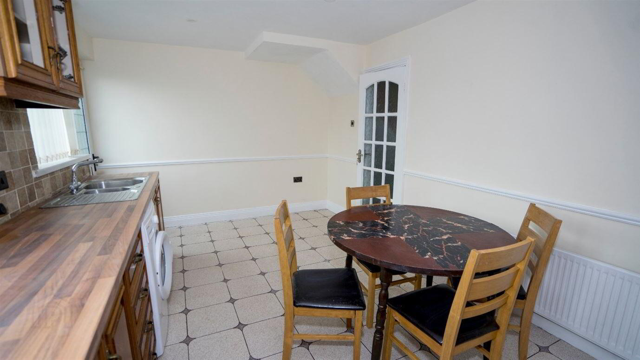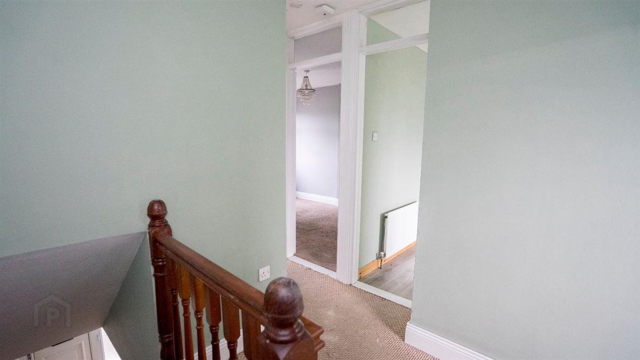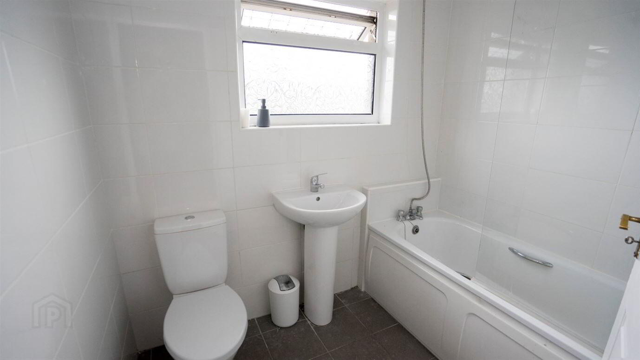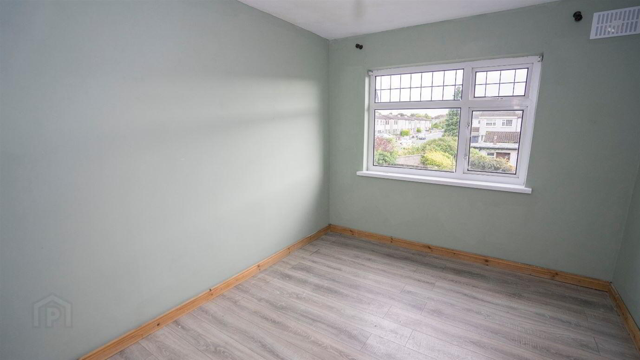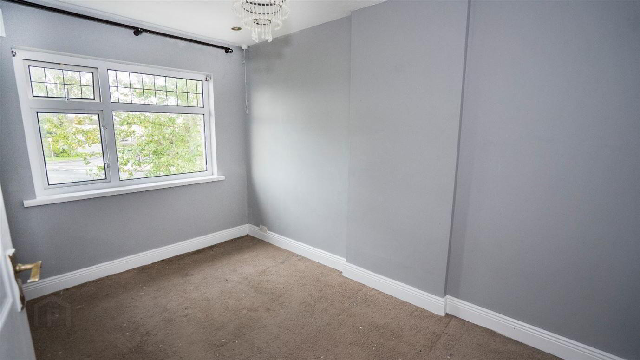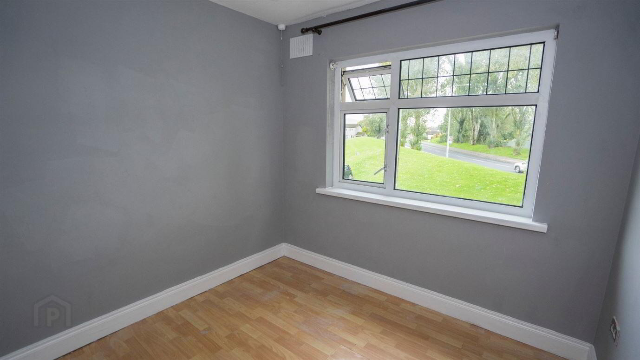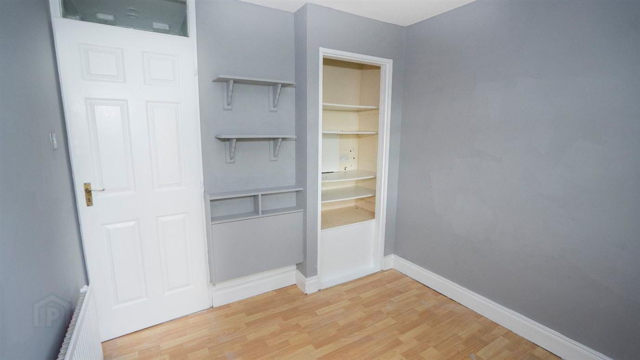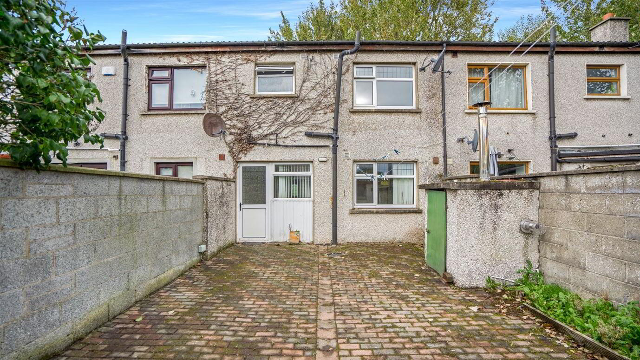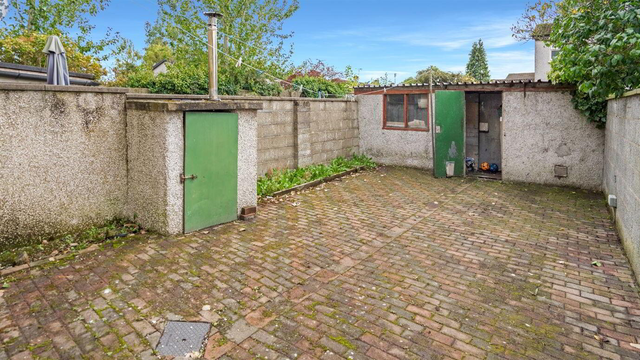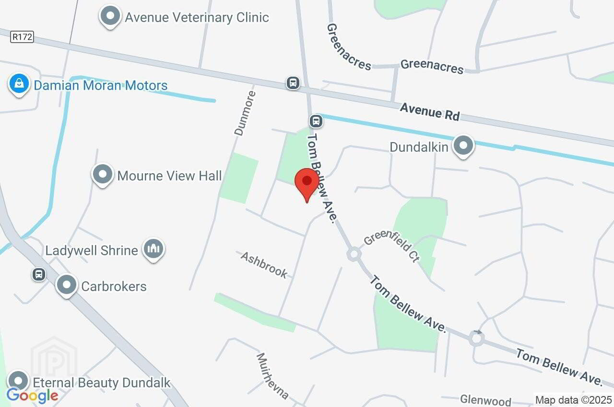33 Ashbrook,
Dundalk, A91W5H2
3 Bed House
Price €230,000
3 Bedrooms
1 Bathroom
Property Overview
Status
For Sale
Style
House
Bedrooms
3
Bathrooms
1
Property Features
Size
79 sq m (850.3 sq ft)
Tenure
Not Provided
Property Financials
Price
€230,000
Stamp Duty
€2,300*²
Property Engagement
Views All Time
60
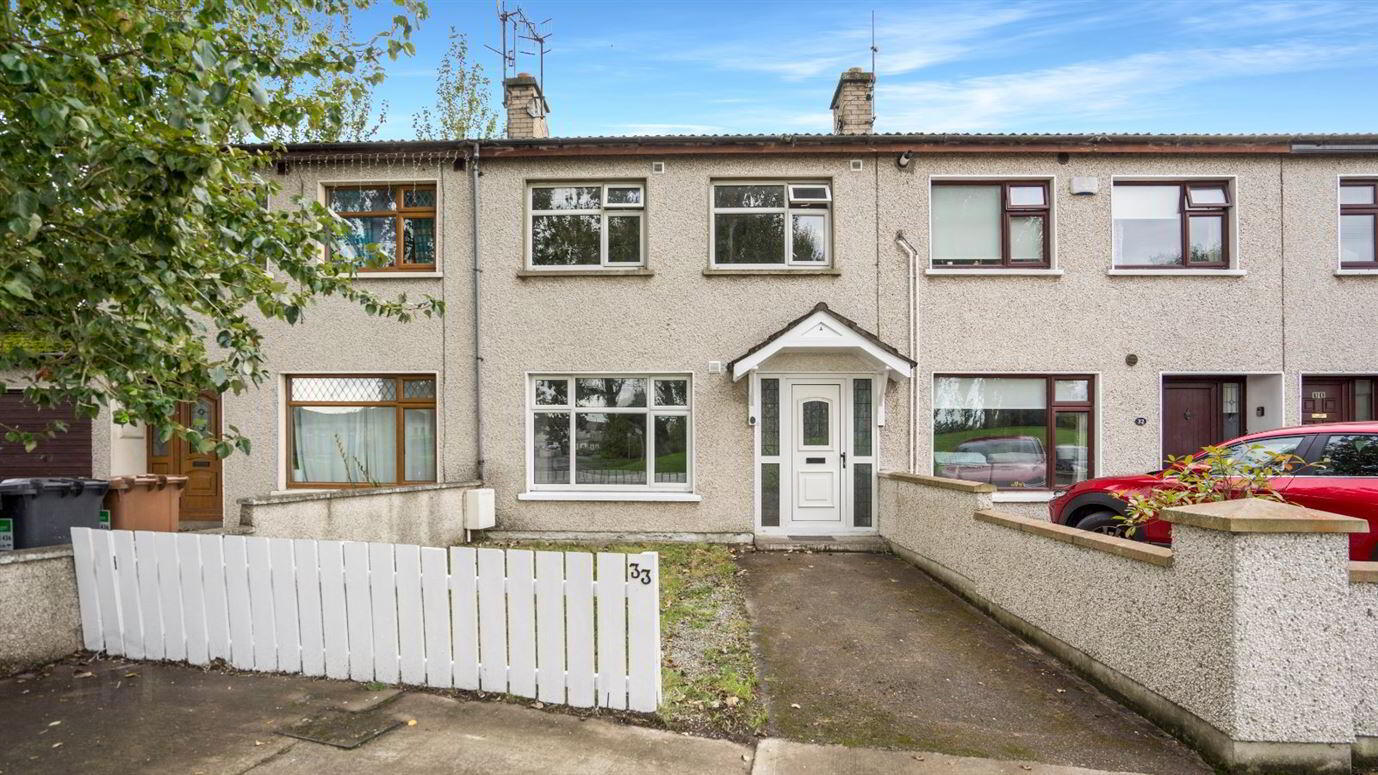
Additional Information
- Oil heating Stove in living room Double glazed windows and doors Small rear garden with concrete patio to rear On site car parking Marshes Shopping Centre & Coláiste Chú Chulainn are 10 minutes' walk away
DNG Duffy offer to market 33 Ashbrook — a three-bedroom mid-terrace home situated in a mature residential development.
The ground floor comprises entrance hallway, an inviting sitting room warmed by a stove and a tiled kitchen/dining area. Upstairs, there are three bedrooms and a family bathroom. Throughout, you'll find double-glazed windows, a neutral décor, and a mixture of flooring that strikes a balance between durability and feel.
Outside, an enclosed yard features cobblelocked paving and a block-built shed, ideal for storage or garden tools. The property is heated via oil fired central heating.
Location is a key asset. Positioned just off Tom Bellew Avenue, 33 Ashbrook offers walking access to Dundalk town centre, with its full range of shops, amenities, schools and public transport links. Within about 10 minutes' walk lies the Marshes Shopping Centre, and Coláiste Chú Chulainn is also close by, adding further appeal for family buyers or tenants seeking school proximity.
This property presents a practical home in a well-established area, ideal for first-time buyers or investors. Early viewing recommended.
Note:
Prospective buyers are strongly recommended to confirm the floor areas as part of their thorough investigation. The provided pictures, maps, and dimensions are purely for illustrative purposes, and it is crucial for potential buyers to independently verify the final finishes and measurements of the property and its surrounding land. It is important to note that no testing has been conducted on any appliances, fixtures, fittings, or services. All measurements are approximate, and the photographs are intended to provide guidance rather than absolute accuracy. The property is sold in its current condition, and any potential buyer should ensure their own satisfaction with the property before making a bid.
Negotiator
Keith Duffy
Hall - 4.5m x 1.8m
Living Room - 4.4m x 3.1m
Kitchen/Diner - 3.3m x 5.3m
Landing - 3.0m x 2.2m
Bedroom 1 - 2.7m x 2.6m
Bedroom 2 - 3.7m x 2.4m
Bedroom 3 - 3.7m x 2.8m
Bathroom - 2.2m x 1.7m
Hotpress - 1.0m x 1.0m
Block Built Shed - 7.5m x 2.8m

Click here to view the 3D tour
