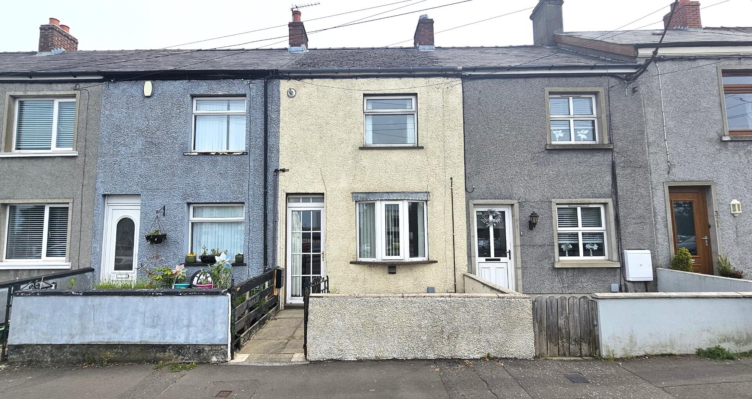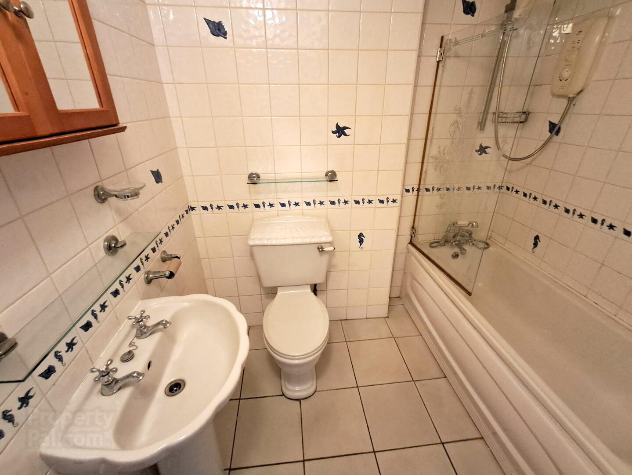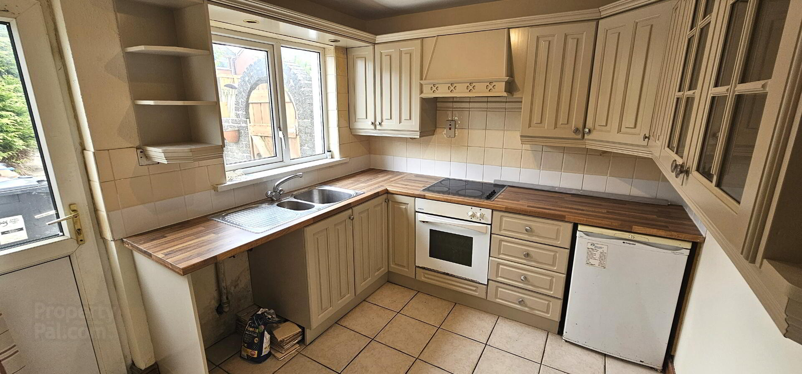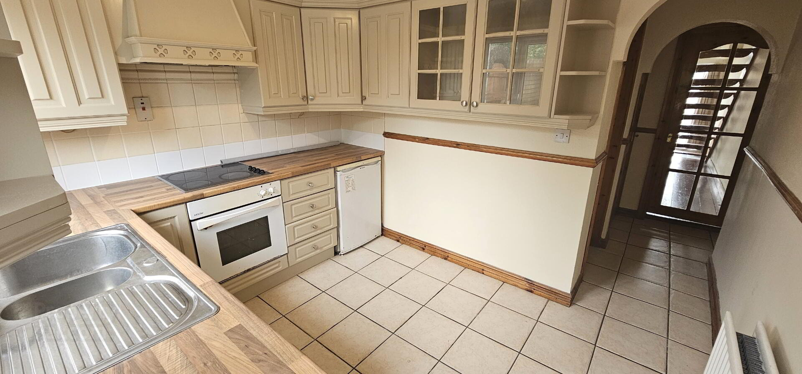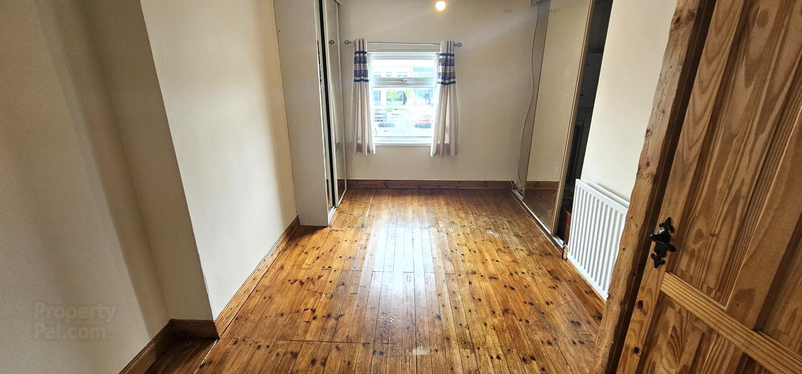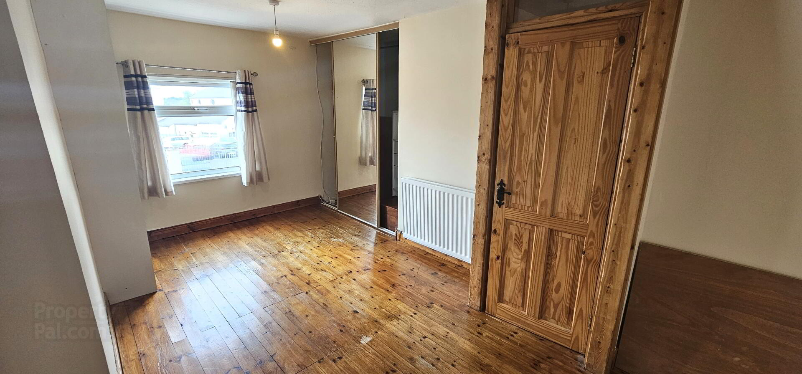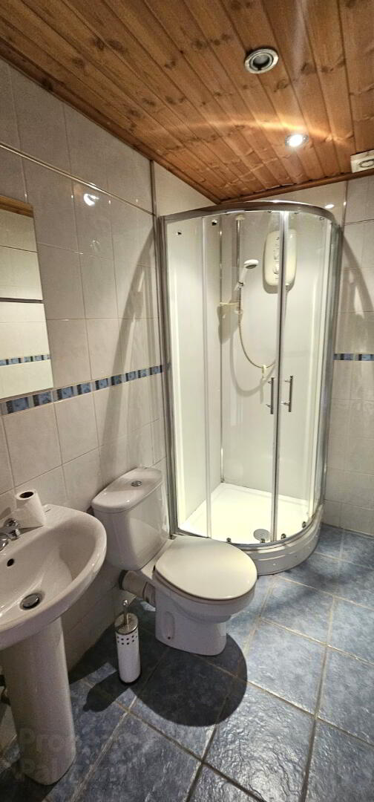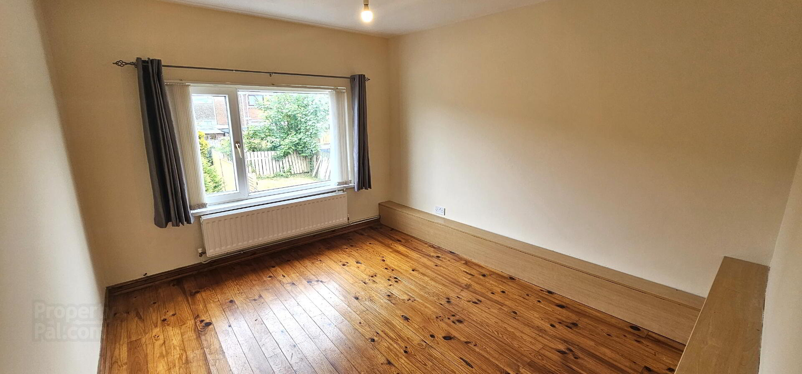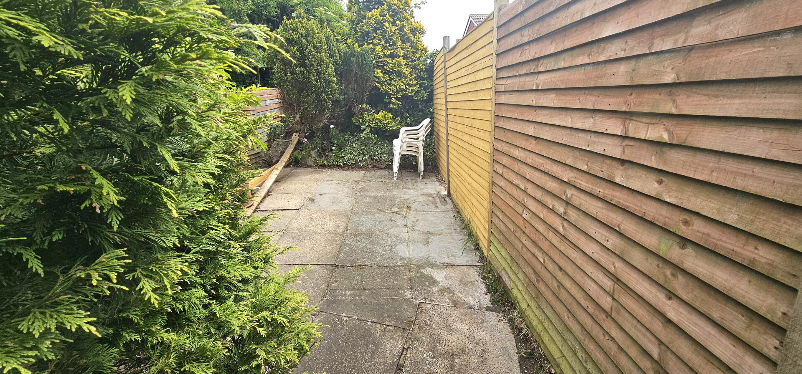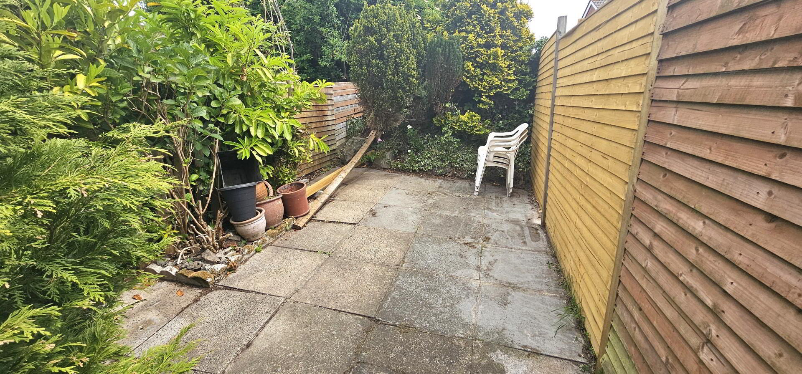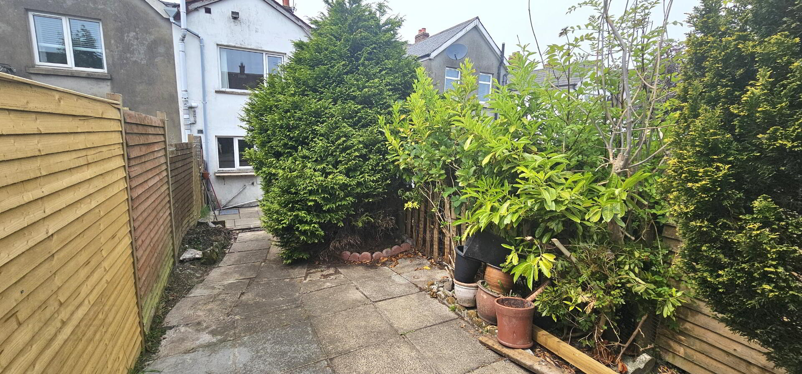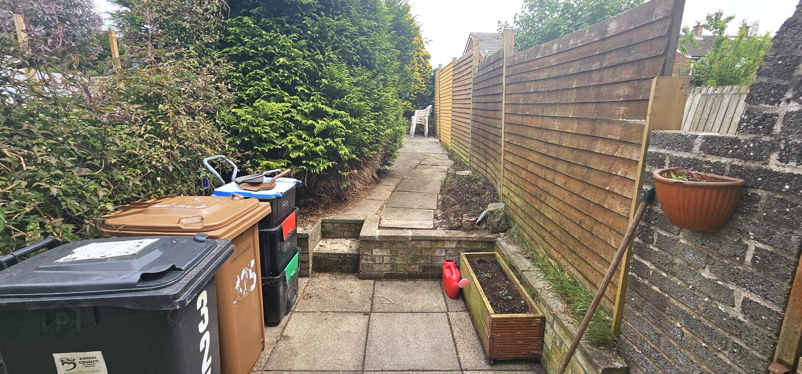325 Carnmoney Road,
Newtownabbey, BT36 6JT
2 Bed Mid-terrace House
Offers Over £94,950
2 Bedrooms
2 Bathrooms
1 Reception
Property Overview
Status
For Sale
Style
Mid-terrace House
Bedrooms
2
Bathrooms
2
Receptions
1
Property Features
Tenure
Not Provided
Heating
Gas
Broadband
*³
Property Financials
Price
Offers Over £94,950
Stamp Duty
Rates
£695.35 pa*¹
Typical Mortgage
Legal Calculator
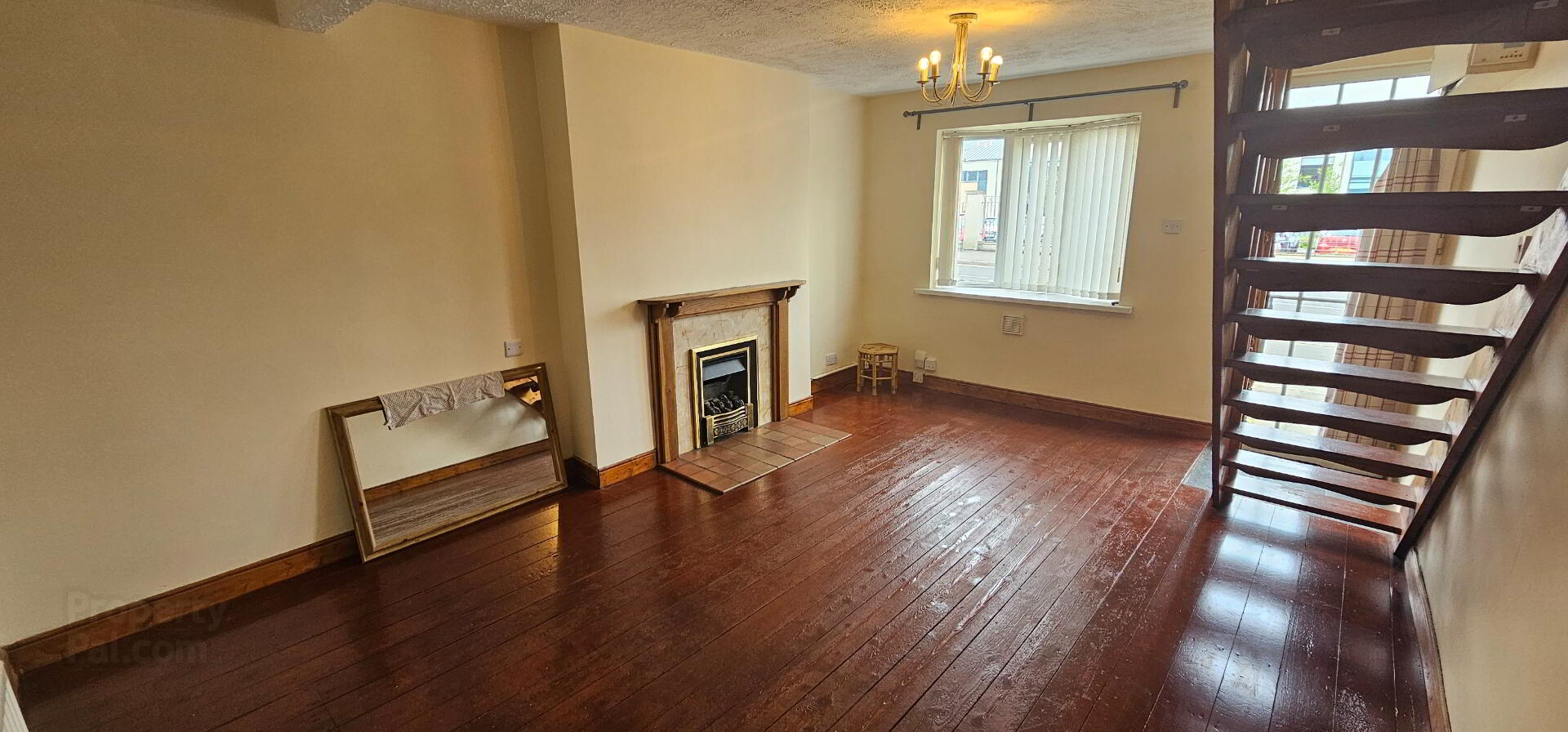
Abbey Real Estate are delighted to market this spacious, two bedroom, mid terrace property. The property is conveniently located within the heart of Carnmoney Village and within walking to all local amenities including Carnmoney Primary School and shops. Main attributes include Lounge, downstairs bathroom, fully fitted kitchen, two first floor bedrooms and upstairs shower room. Externally there is paving to front and rear. Other benefits include gas heating & UPVC double glazing. Ideal for first time buyers / investors.
Entrance- Upvc double glazed front door. Polished front door. Attractive feature fireplace with decorative surround. Polished wooden floor. Double radiator. Upvc double glazed window.
Hall way - Hot press- Copper cylinder tank.
Downstairs bathroom- Three piece suite comprising low flush WC, pedestal wash hand basin and panelled bath with electric shower above. Ceramic tiled floor and fully tiled walls. Single radiator.
Kitchen - 10'2" x 8'4" (3.10m x 2.55m). Excellent range of modern units with single drainer stainless steel sink unit. Integrated oven and hob with overhead extractor fan. Plumbed for washing machine. Access for fridge freezer. Ceramic tiled floor. Double radiator. Upvc double glazed window. Upvc double glazed door leading to rear.
Stair case Accessed via lounge to 1st floor -
Bedroom 1 - 15'6" x 9'0" ( 4.74m x 2.75m). Built in sliding robes with mirrors. Polished wooden floor. Access to loft. Double radiator. Upvc double glazed window.
Shower room- Three piece white suite comprising of quadrant shower with electric shower. Push button WC. Pedestal wash hand basin. Ceramic tiled floor. Fully tiled walls. Extractor fan. Recessed ceiling lighting. Single radiator.
Bedroom 2 - 11'5" x 9'11" ( 3.50m x 3.04m). Polished wooden floor. Double radiator. Upvc double glazed window.
Outside- Front and rear laid in paviour. Outside water tap.


