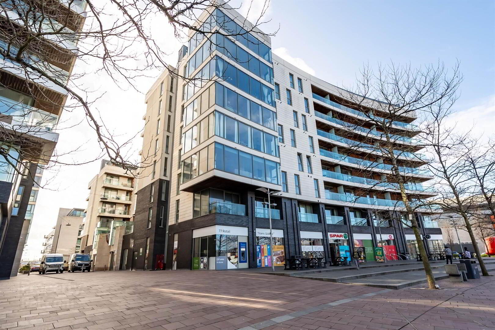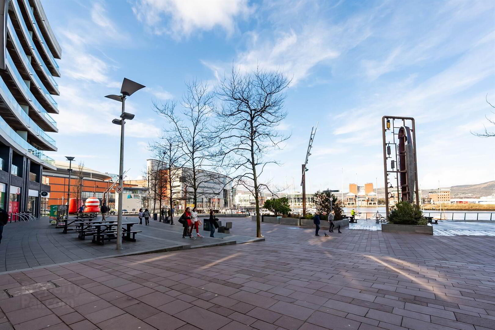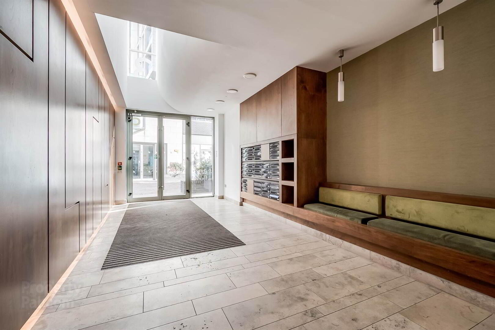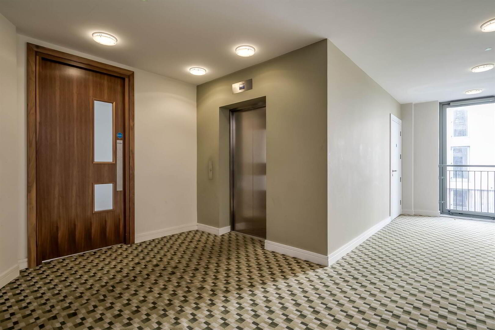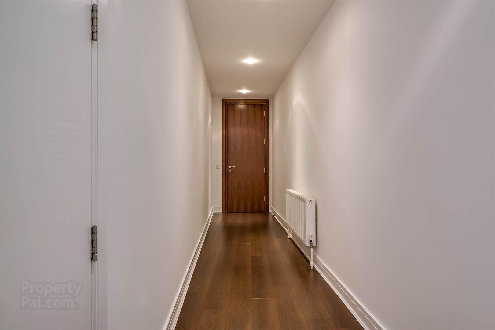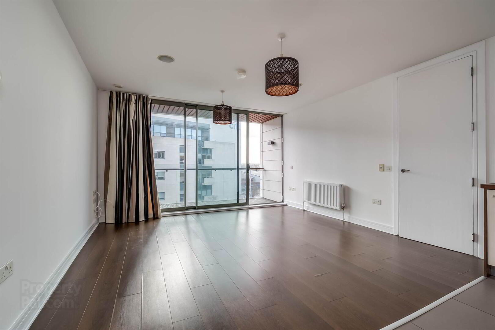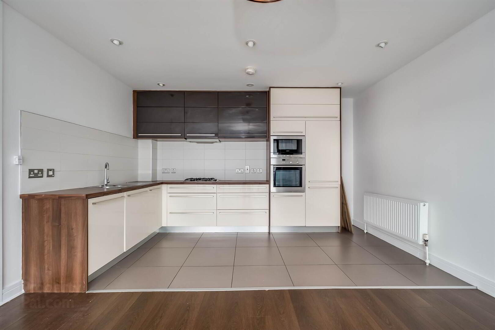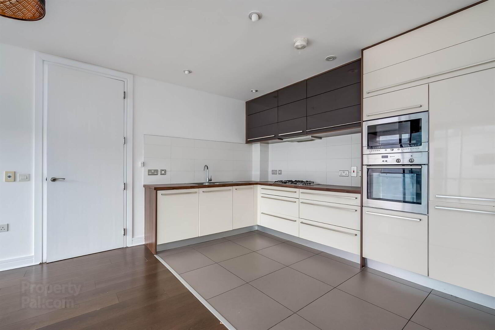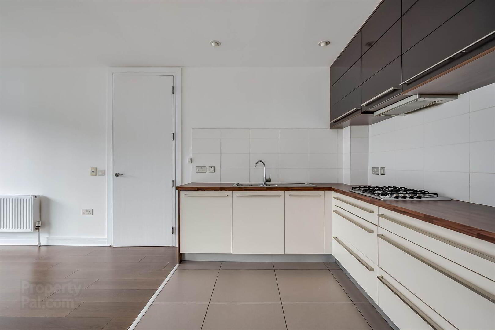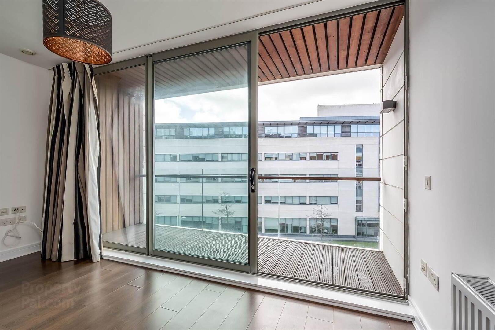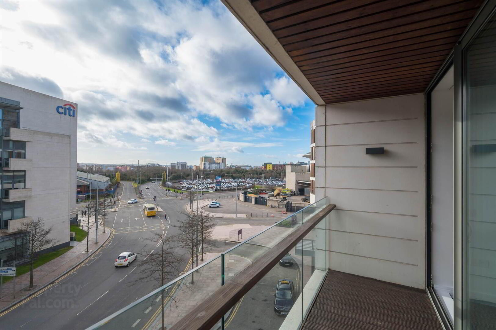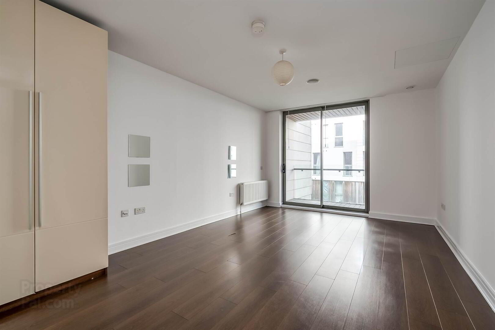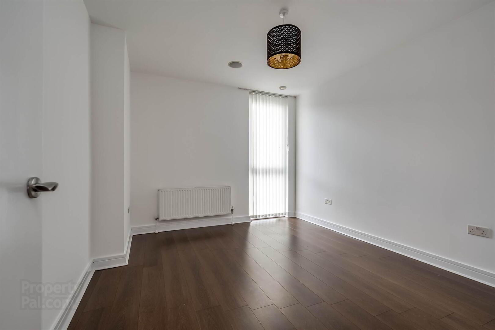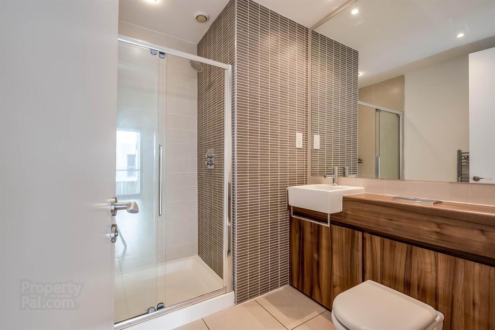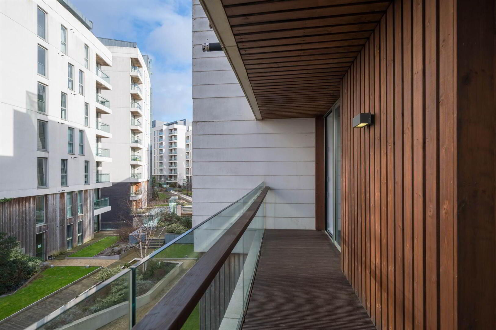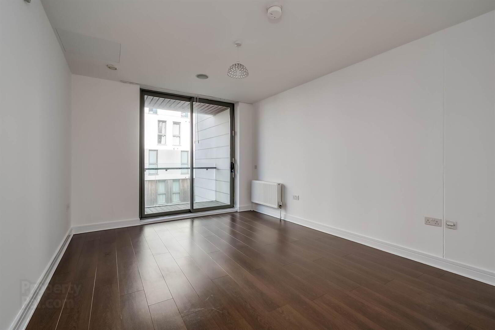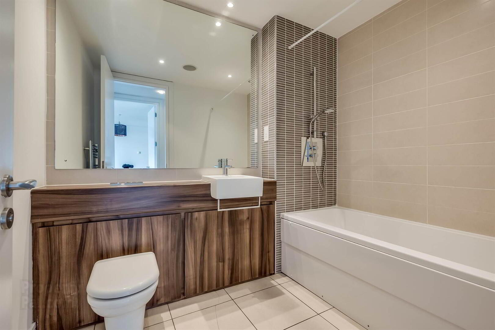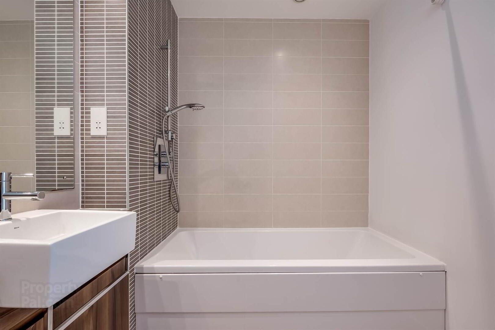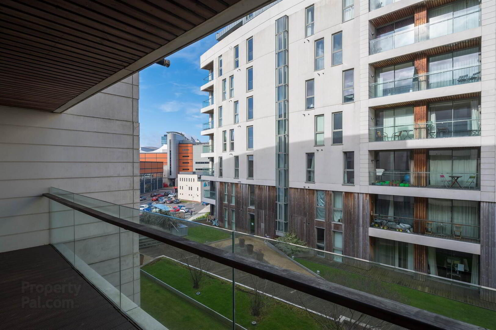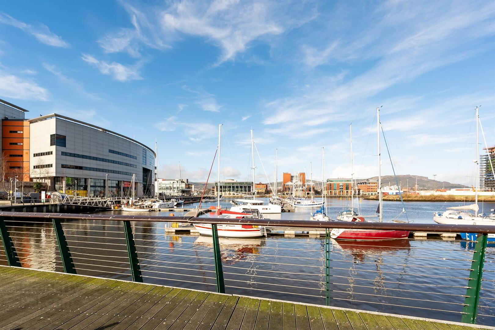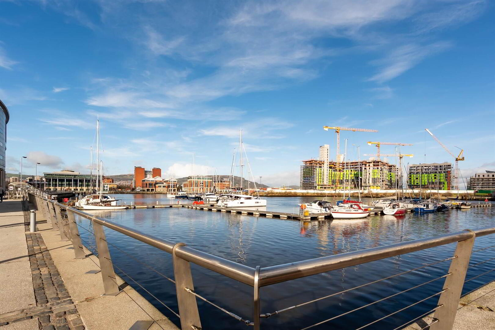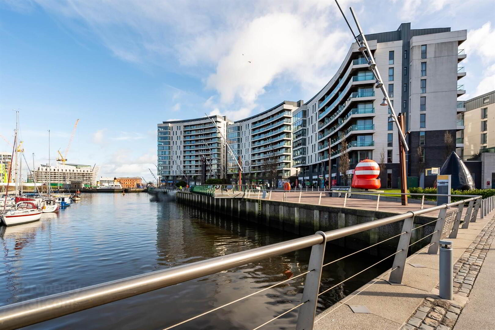3.22 The Arc,
Queens Road, Belfast, BT3 9DE
3 Bed Apartment
Sale agreed
3 Bedrooms
1 Reception
Property Overview
Status
Sale Agreed
Style
Apartment
Bedrooms
3
Receptions
1
Property Features
Tenure
Not Provided
Energy Rating
Heating
Gas
Property Financials
Price
Last listed at Offers Over £299,950
Rates
Not Provided*¹
Property Engagement
Views Last 7 Days
37
Views Last 30 Days
182
Views All Time
11,290
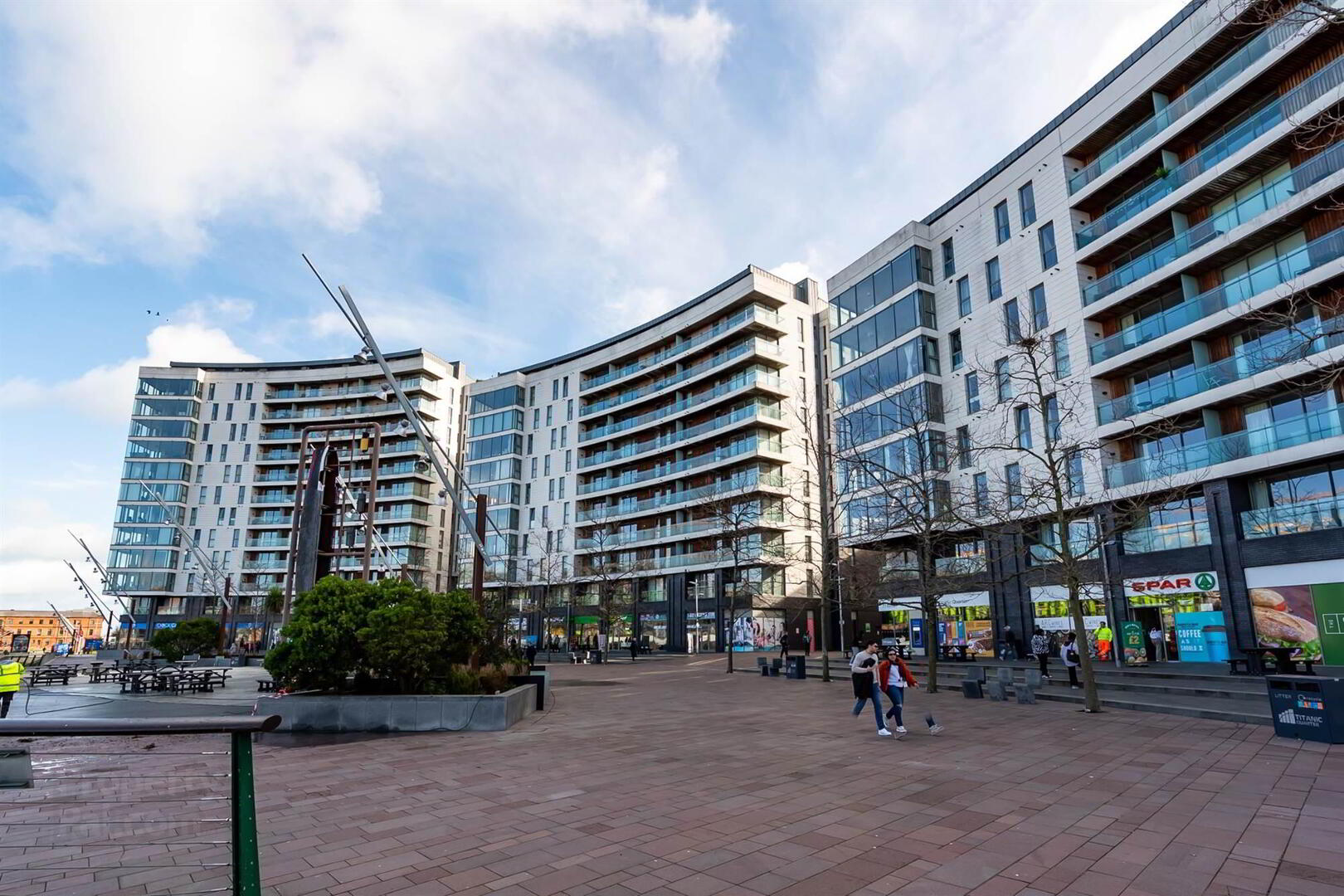
Features
- Well presented apartment in popular city centre development
- Modern kitchen open plan to living and dining areas
- Large terrace accessed from living area
- Three well proportioned double bedrooms
- Principle bedroom benefits from ensuite and second terrace
- Contemporary bathroom with white suite
- Gas central heating / Double glazed throughout
- Allocated and secure car parking space
- Excellent location close to Belfast City Centre, Titanic Quarter Train Station and only a five minute drive from Belfast City Airport
The modern apartment features an open plan kitchen living dining area with access to a large terrace providing a perfect spot to relax. The property also benefits from three double bedrooms, the principle benefitting from an ensuite shower room and access to a second terrace overlooking the internal courtyard. It presents an excellent opportunity for both investors and owner-occupiers to secure a property in this impressive development, close to a range of amenities.
Ground Floor
- COMMUNAL ENTRANCE HALL:
- Stairs and lift to:
Fourth Floor
- Walnut wooden floor to:
- SPACIOUS RECEPTION HALL:
- Laminate wooden floor. Storage cupboard, plumbed for washing machine, Ferroli gas fired boiler.
- KITCHEN/LIVING/DINING AREA:
- 6.5m x 4.29m (21' 4" x 14' 1")
Modern fully fitted kitchen with range of high and low level units, laminate work surfaces, single drainer stainless steel one and a half bowl sink unit with mixer taps, integrated dishwasher, four ring gas hob, extractor fan above, built-in high level oven, integrated microwave, fridge and freezer. Ceramic tiled floor. Open to ample living and dining space. Laminate wooden floor, aluminium double glazed sliding door to balcony.
Outside
- BALCONY:
- Views to Belfast City Centre.
Fourth Floor
- PRINCIPAL BEDROOM:
- 5.28m x 3.56m (17' 4" x 11' 8")
Laminate wooden floor, built-in wardrobe. Aluminium double glazed sliding doors to Balcony with views over communal gardens. - ENSUITE SHOWER ROOM:
- White suite comprising close coupled wc, vanity unit, mirror recess, Built-in shower cubicle with shower unit, tiled splashback, ceramic tiled floor, low voltage spotlights, extractor fan.
- BEDROOM (2):
- 4.39m x 3.45m (14' 5" x 11' 4")
Laminate wooden floor. Aluminium double glazed sliding door to balcony. - BEDROOM (3):
- 3.84m x 3.25m (12' 7" x 10' 8")
Laminate wooden floor, picture window. - BATHROOM:
- White suite comprising close coupled wc, vanity unit with mixer taps and laminate top, mirror recess. Panelled bath, built-in shower unit, tiled splashback, ceramic tiled floor, chrome heated towel rail.
Outside
- COMMUNAL GARDENS:
- One covered underground allocated car parking space.
Management company
- TQ (Arc)Building Management Ltd.
Management Charge: £2,525.32 per annum.
Directions
Travelling past The Odyssey from Belfast city centre take the first left into Queens Road and The Arc is on the left hand side.


