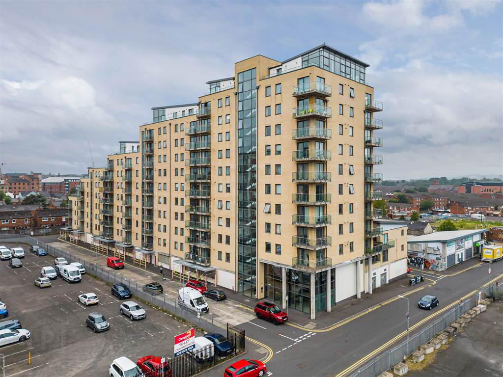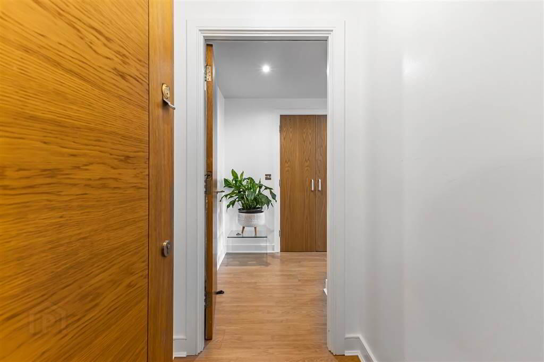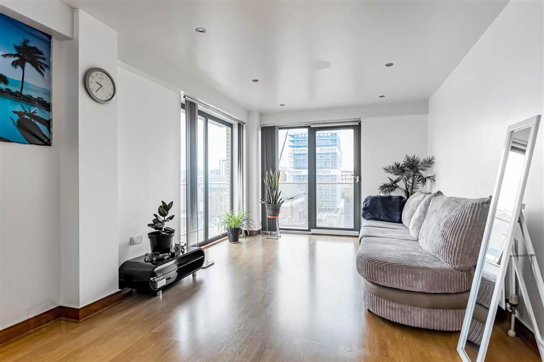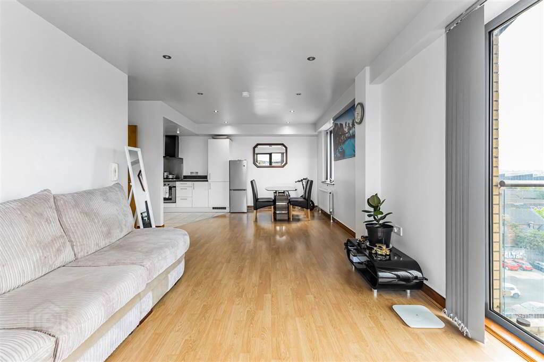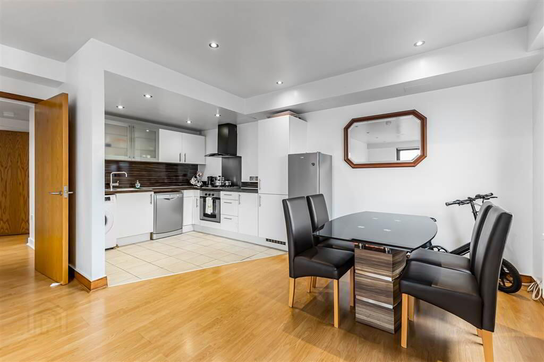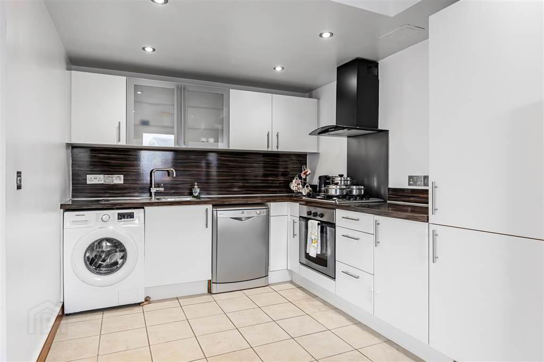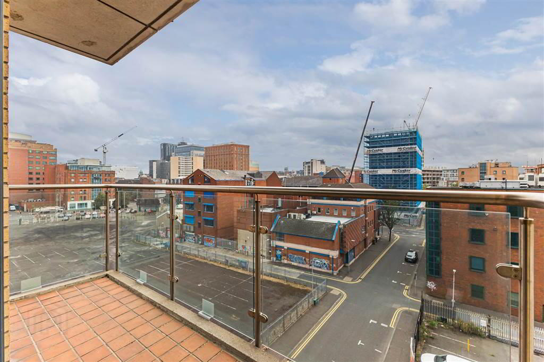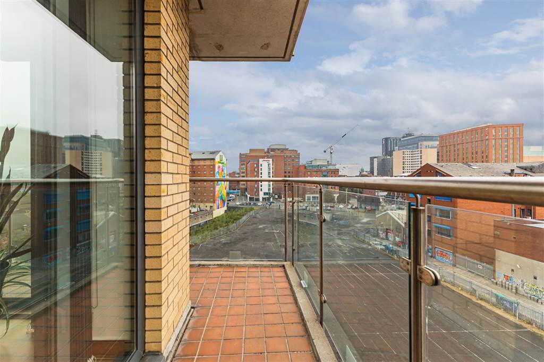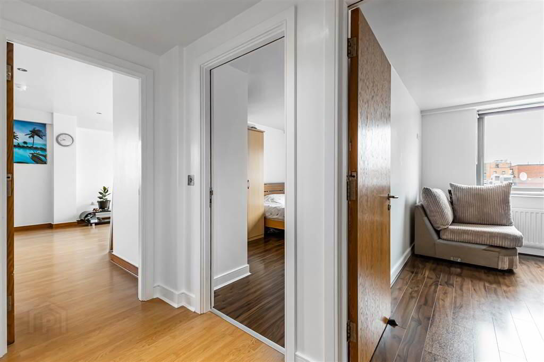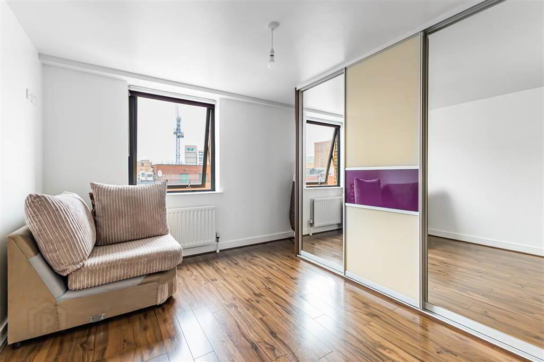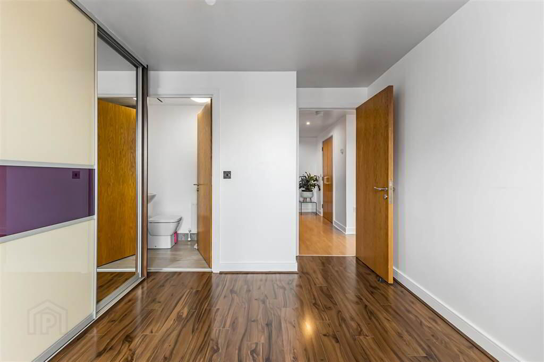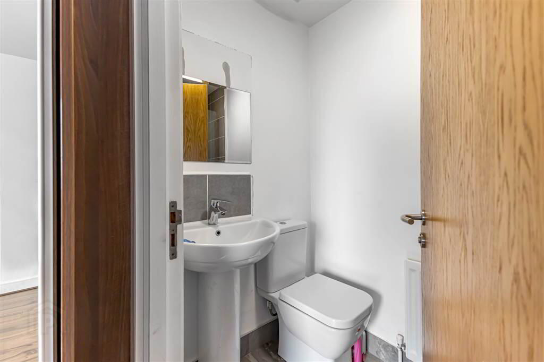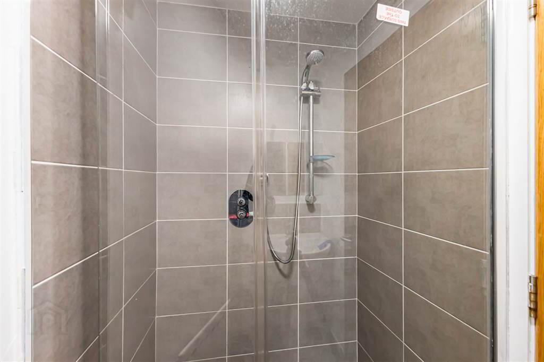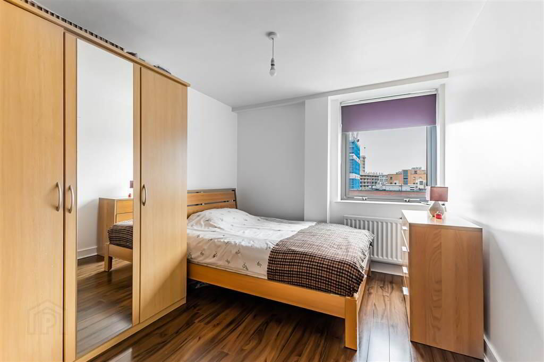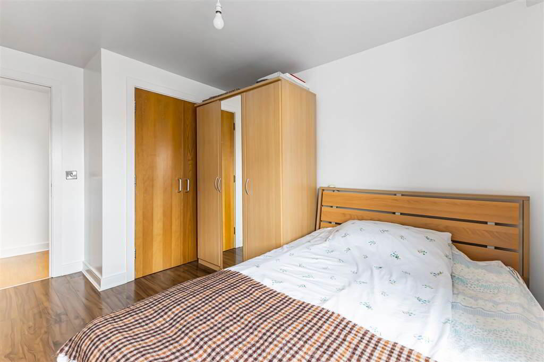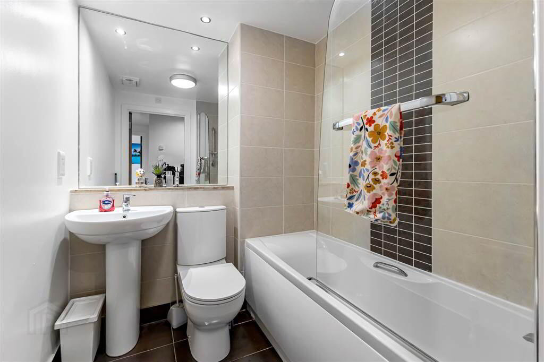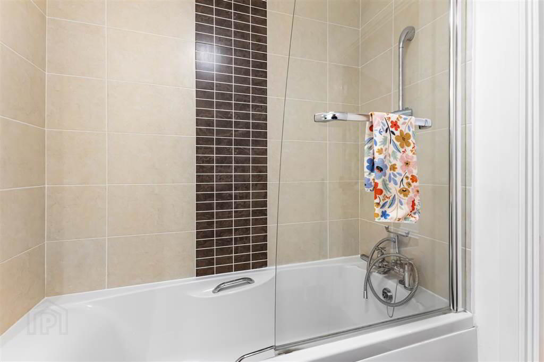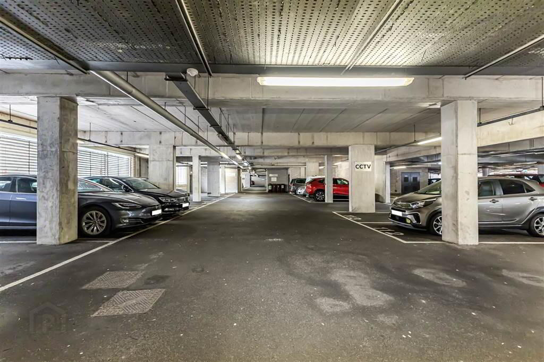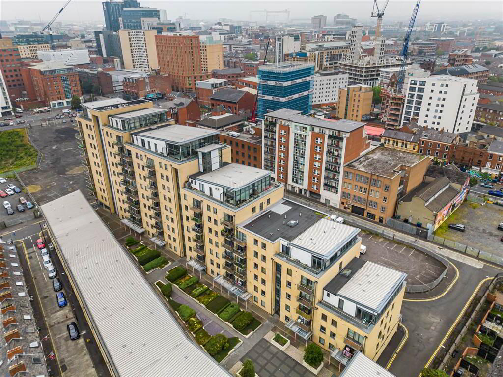32 Victoria Place, 20 Wellwood Street,
Belfast, BT12 5GE
2 Bed Apartment
Offers Around £189,950
2 Bedrooms
1 Reception
Property Overview
Status
For Sale
Style
Apartment
Bedrooms
2
Receptions
1
Property Features
Tenure
Not Provided
Heating
Gas
Property Financials
Price
Offers Around £189,950
Stamp Duty
Rates
Not Provided*¹
Typical Mortgage
Legal Calculator
In partnership with Millar McCall Wylie
Property Engagement
Views All Time
516
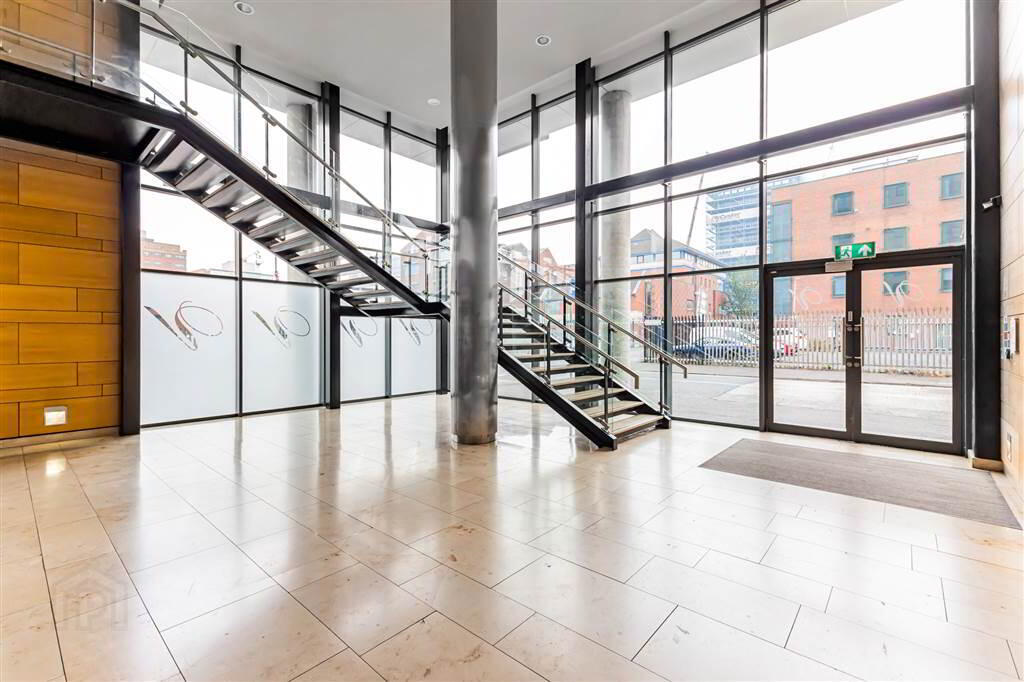
Additional Information
- Fifth Floor Corner Apartment
- Two Double Bedrooms, One En-Suite
- Open-Plan Living Space With Balcony
- Communal Fitness Studio
- Allocated Car Parking Space and Residents Lift
- Chain Free
Containing a dual-aspect lounge with full height windows, open-plan to kitchen with floor to ceiling windows and balcony with city and mountain views. With two double bedrooms, master with en-suite and a family bathroom. Accommodation is immaculately presented throughout. The property enjoys a residents lift, allocated car parking space behind electronic gates and communal fitness studio.
Early viewing is highly recommended as the apartment will appeal to a wide range of buyers.
Ground Floor
- ENTRANCE HALL:
- Secure entry with intercom. Access to communal lifts, fitness studio and car parking.
Fifth Floor
- ENTRANCE HALL:
- Intercom. Laminate flooring and recessed lighting.
- OPEN-PLAN KITCHEN LOUNGE
- 7.75m x 5.54m (25' 5" x 18' 2")
Fully equipped modern kitchen with integrated appliances and high and low level units, tiled flooring. Lounge has laminate flooring with recessed lighting. Sliding door out to corner balcony.
Outside
- BALCONY
- Fantastic city views.
Fifth Floor
- MASTER BEDROOM:
- 3.81m x 3.33m (12' 6" x 10' 11")
Laminate flooring with built-in wardrobes. - ENSUITE SHOWER ROOM:
- Double shower tray with glass panel, wash hand basin and low flush W/C. Tiled flooring and part tiled walls. Recessed lighting and extractor fan.
- BEDROOM (1):
- 3.81m x 2.84m (12' 6" x 9' 4")
Laminate flooring with built-in wardrobes. - BATHROOM:
- Three piece suite with panel bath, glass panel and shower attachment, wash hand basin and low flush W/C. Tiled flooring and part tiled walls. Recessed lighting and extractor fan.
Ground Floor
- GARAGE:
- Allocated car parking space behind electronic gates.
Directions
Turn off Dublin Road on to Wellwood Street and the Victoria Place development is on your left after c.100 metres.


