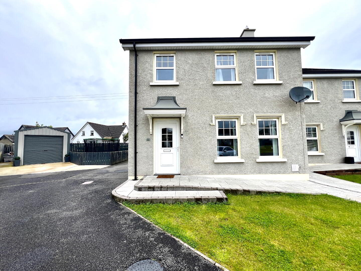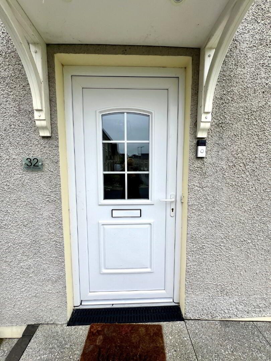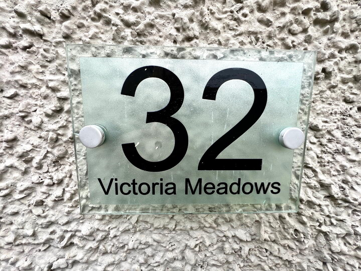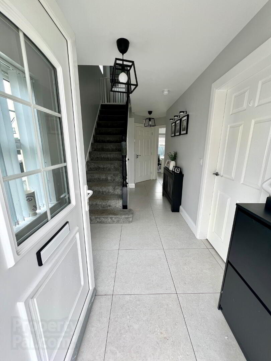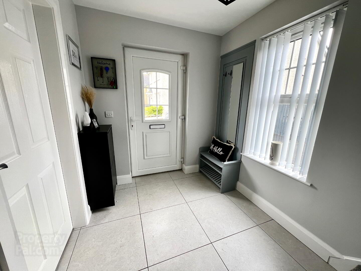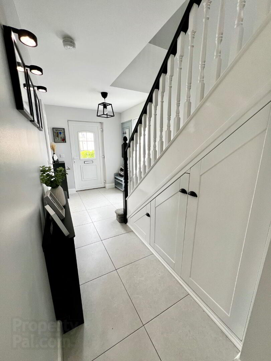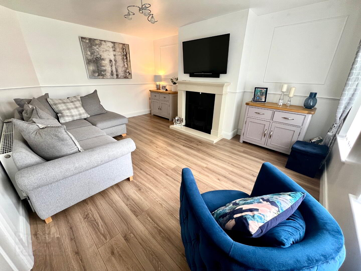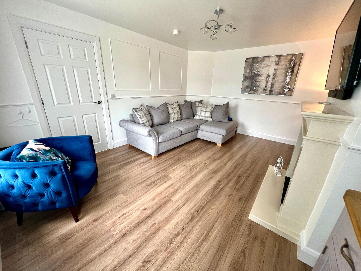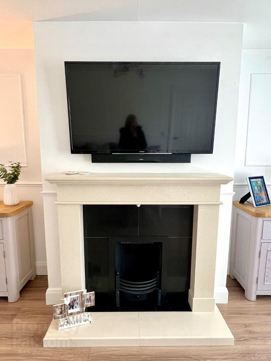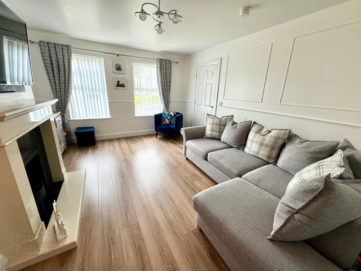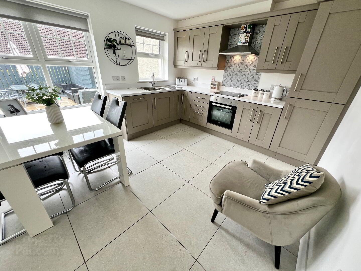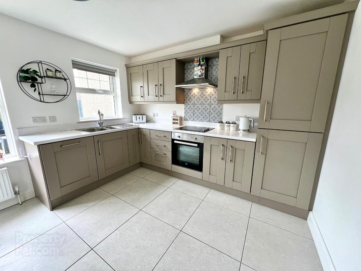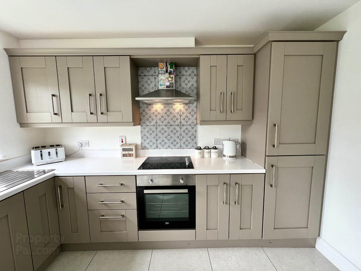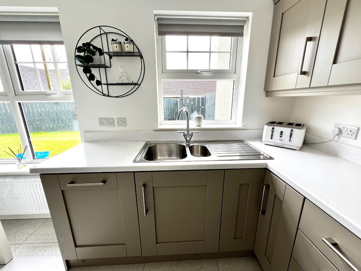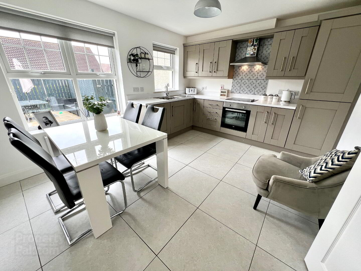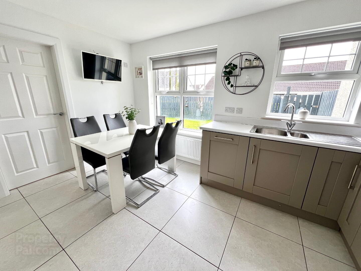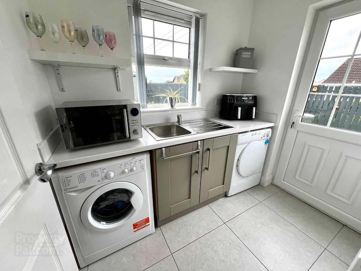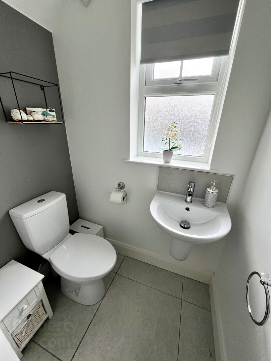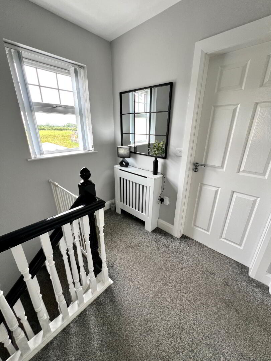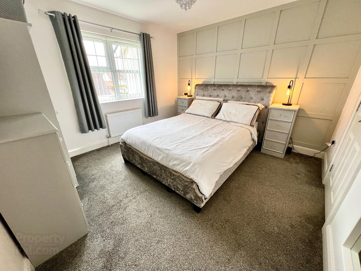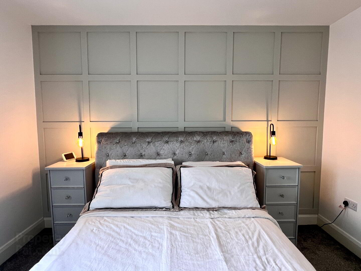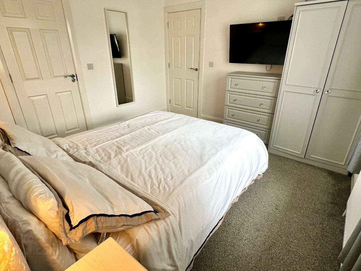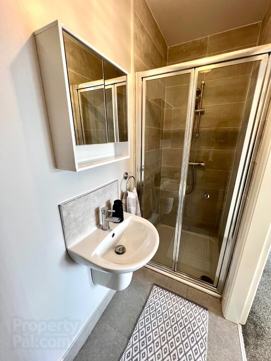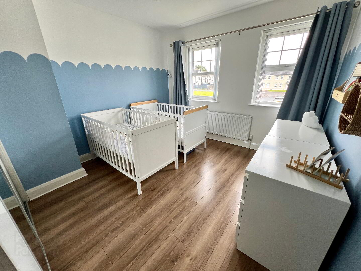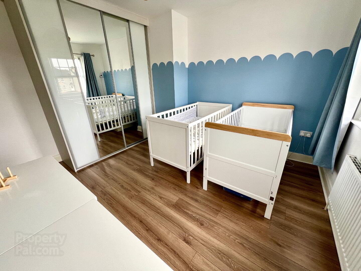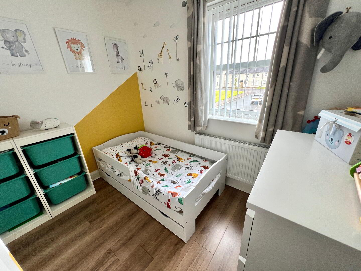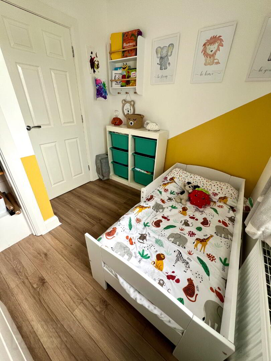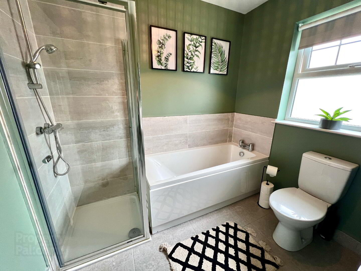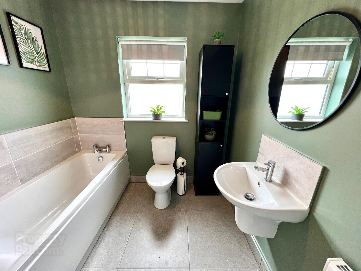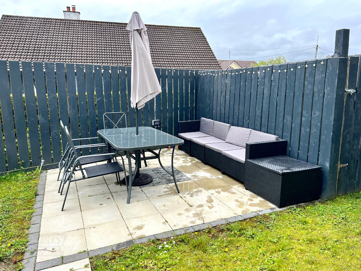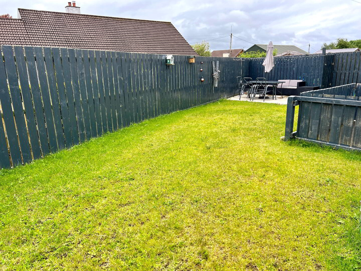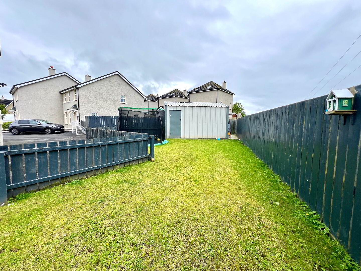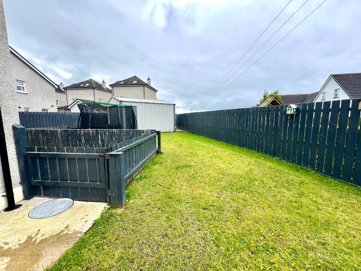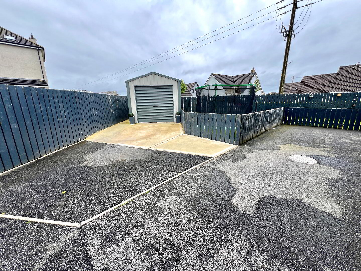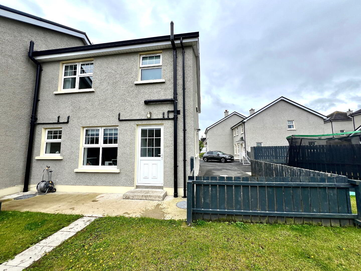32 Victoria Meadows,
Mageramason, L'Derry, BT47 2TX
3 Bed Semi-detached House
Sale agreed
3 Bedrooms
3 Bathrooms
1 Reception
Property Overview
Status
Sale Agreed
Style
Semi-detached House
Bedrooms
3
Bathrooms
3
Receptions
1
Property Features
Tenure
Not Provided
Energy Rating
Heating
Oil
Broadband
*³
Property Financials
Price
Last listed at Price Not Provided
Rates
£991.36 pa*¹
Property Engagement
Views Last 7 Days
21
Views Last 30 Days
91
Views All Time
8,186
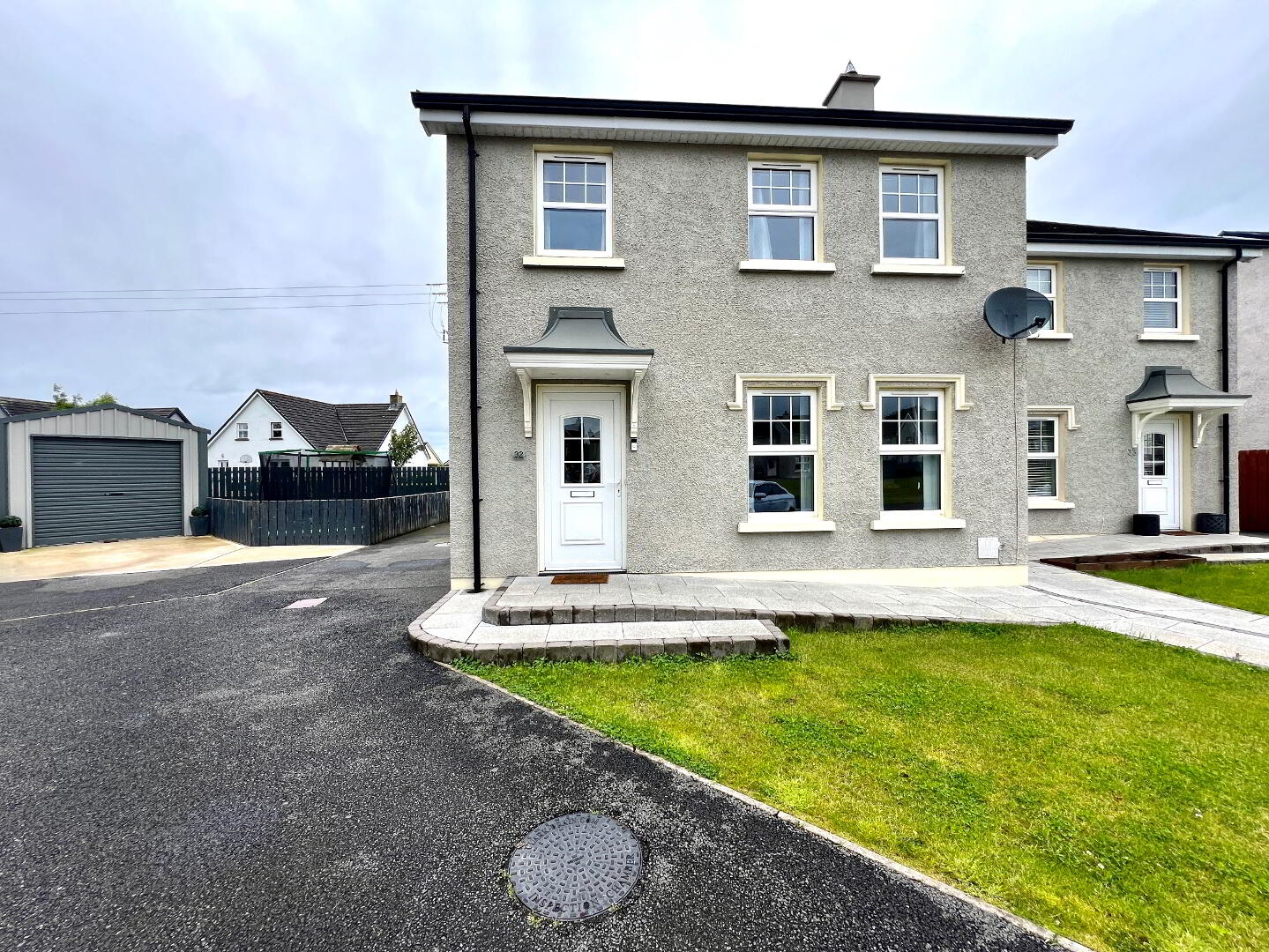
- Oil Fired Central Heating
- uPVC Double Glazed Windows and Doors
- Carpets and Blinds Included in Sale
- Panelled Internal Doors
Entrance Hall with tiled floor, understairs storage, radiator cover.
Lounge 15'9 x 12'3 (to widest points) Tiled fireplace with marble surround, walls partially wood panelled, laminated wooden floor.
Kitchen/Dining 13'7 x 10'11 (to widest points) Eye and low level units, 1 1/2 bowl stainless steel sink unit with mixer tap, hob, oven and extractor fan, integrated fridge/freezer, integrated dishwasher, concealed lighting, concealed lighting below eye level units, partly tiled walls, tiled floor.
Utility Room Low level units, single drainer stainless steel sink unit with mixer tap, plumbed for washing machine, space for tumble dryer, tiled floor.
Downstairs WC WC and wash hand basin, partly tiled wall, tiled floor.
First Floor
Landing with hotpress, radiator cover.
Bedroom 1 11'8 x 11'4 Feature wood panelled wall.
En-suite Fully tiled walk in shower, wash hand basin and WC, tiled floor.
Bedroom 2 12'3 x 10'4 (to widest points) Built in sliderobes, laminated wooden floor.
Bedroom 3 8'8 x 7'5 (to widest points) Wardrobe space, laminated wooden floor.
Bathroom Bath, wash hand basin and WC, fully tiled walls, tiled floor.
Exterior Features
Garage 15'6 x 9'10 Roller doors, side door, electric socket.
Garden to front laid in lawn.
Tarmac driveway with extended parking leading to concrete hardstand.
Garden to rear laid in lawn enclosed by fence.
Paved patio area.
Outside lights, tap and electric sockets.


