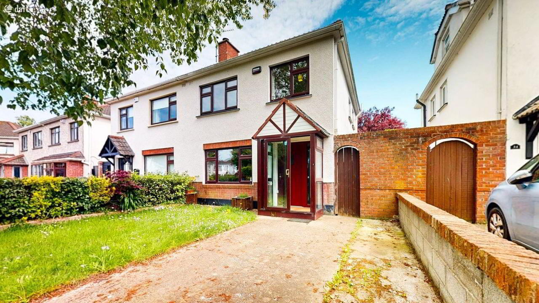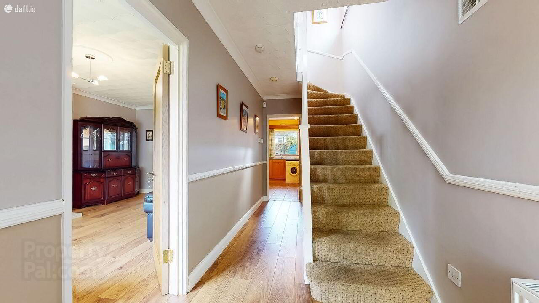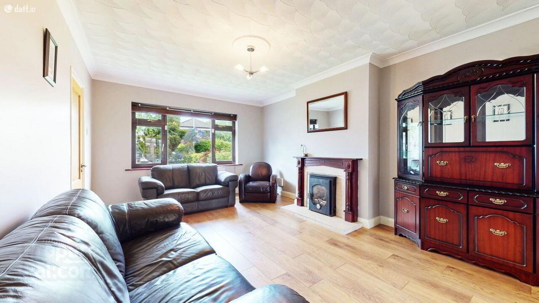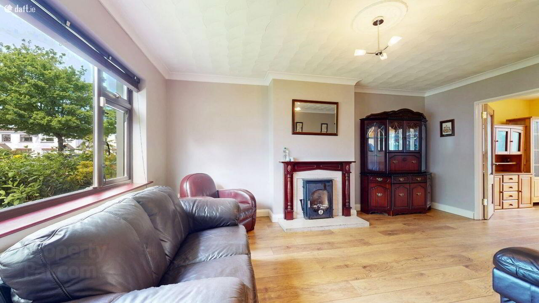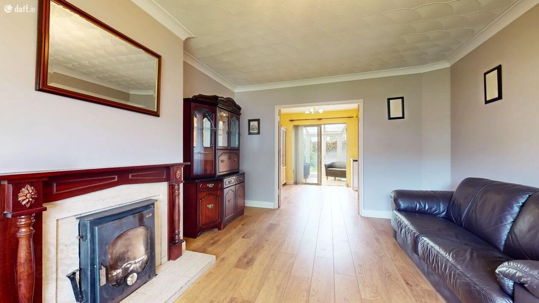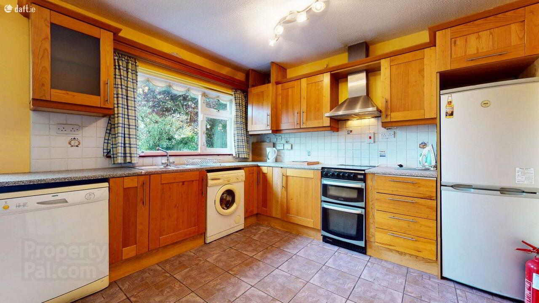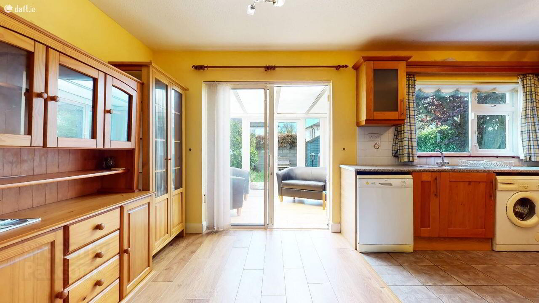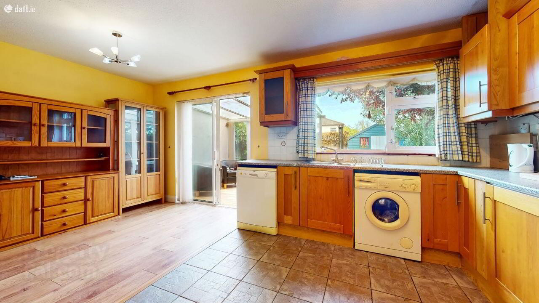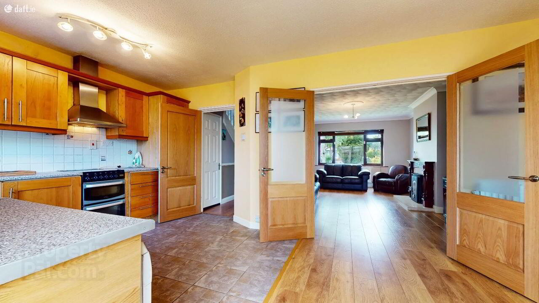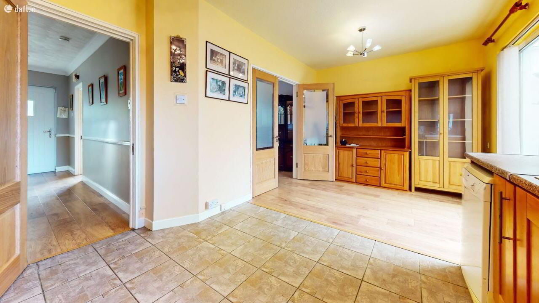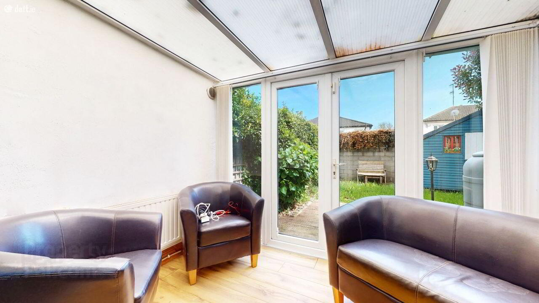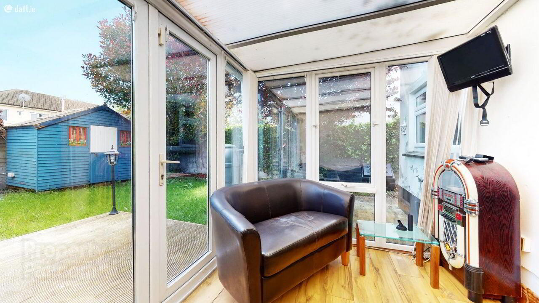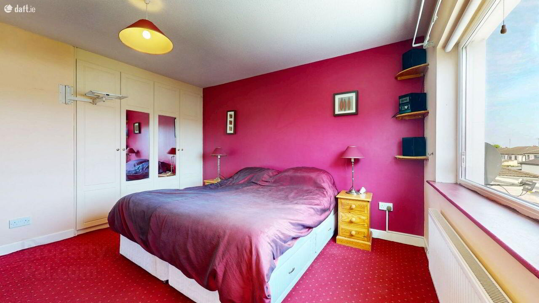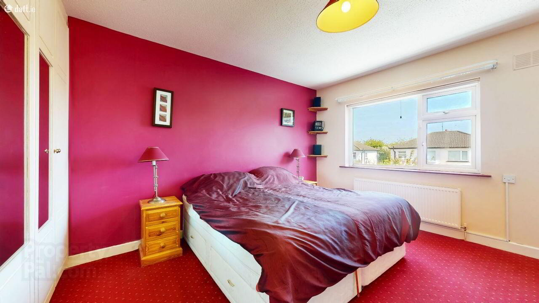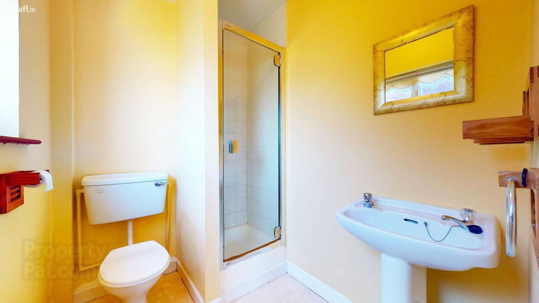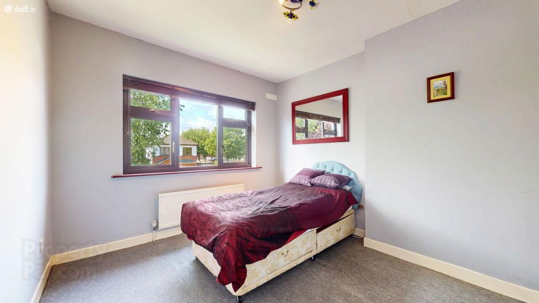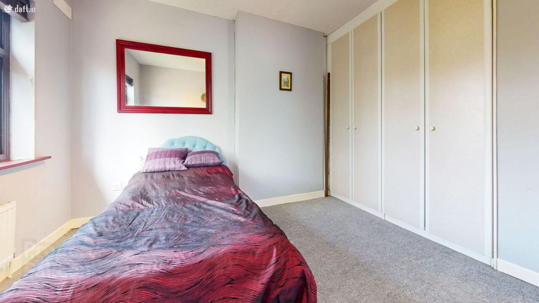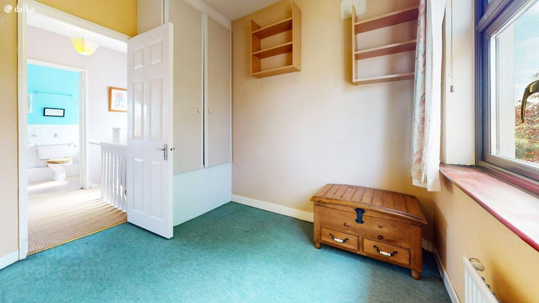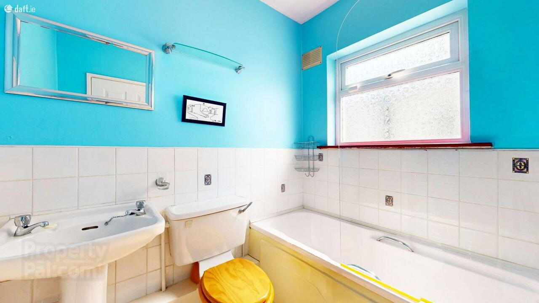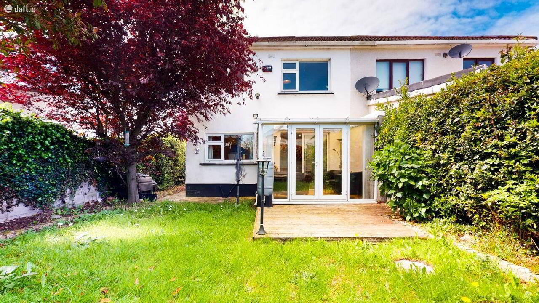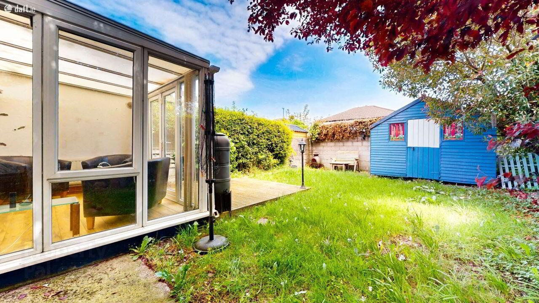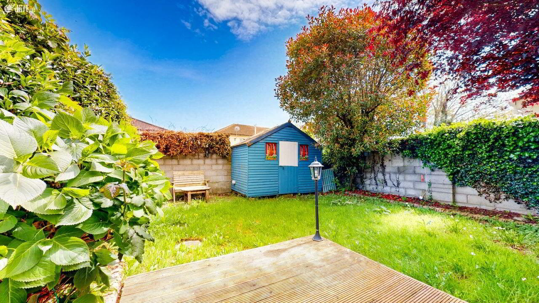32 Swords Manor Grove,
Swords
3 Bed Semi-detached House
Price €430,000
3 Bedrooms
2 Bathrooms
Property Overview
Status
For Sale
Style
Semi-detached House
Bedrooms
3
Bathrooms
2
Property Features
Size
101 sq m (1,087.2 sq ft)
Tenure
Not Provided
Energy Rating

Property Financials
Price
€430,000
Stamp Duty
€4,300*²
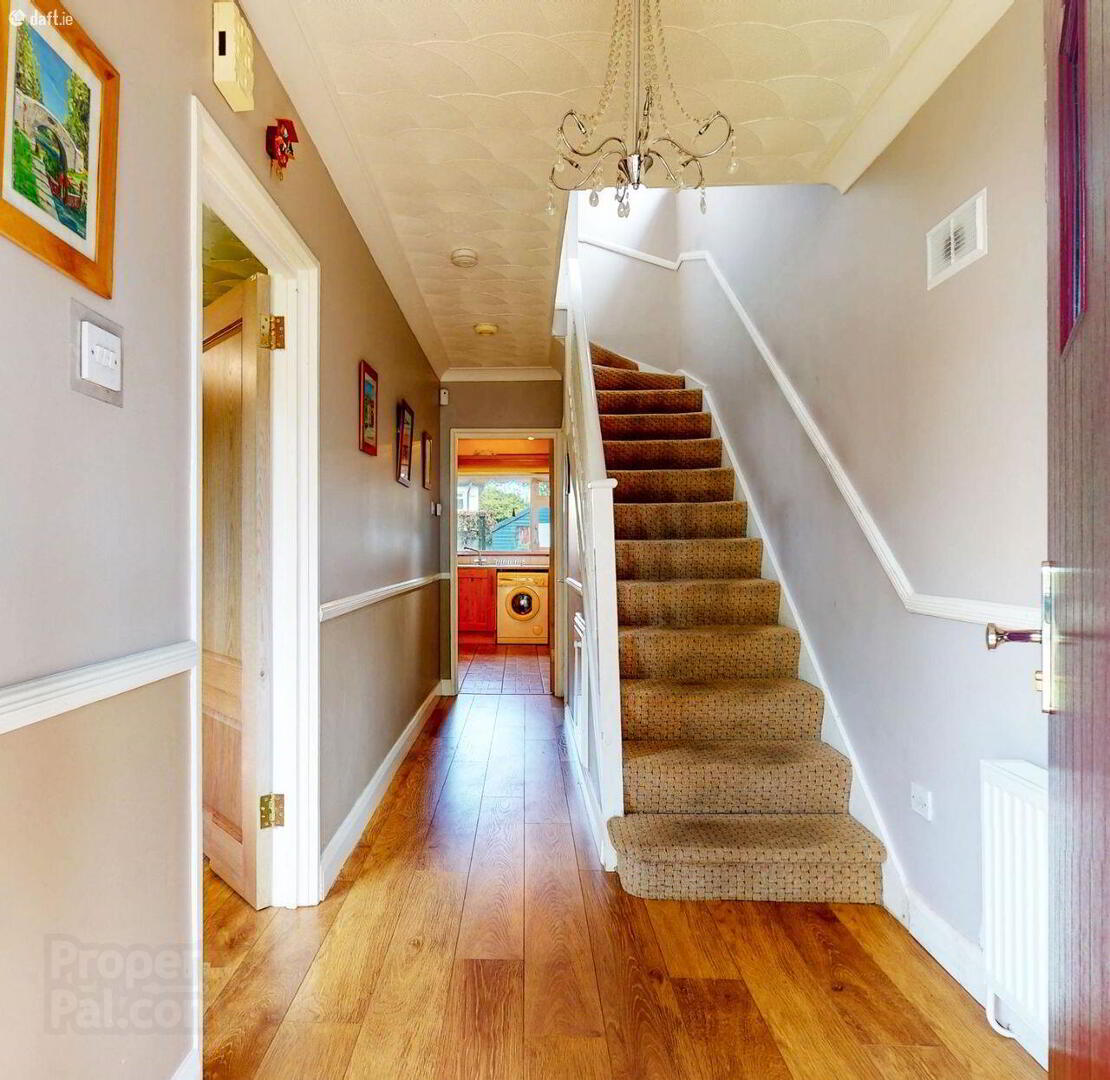 Redmond Property take great pleasure in presenting 32 Swords Manor Grove to the market, a spacious and well maintained three-bedroom semi-detached family home with sun room located in a quiet, situated in the ever-popular Swords Manor development with every conceivable amenity on your doorstep. This property will have immense appeal to a wide range of buyers. Boasting generous proportioned living accommodation, there is ample space for the growing family.
Redmond Property take great pleasure in presenting 32 Swords Manor Grove to the market, a spacious and well maintained three-bedroom semi-detached family home with sun room located in a quiet, situated in the ever-popular Swords Manor development with every conceivable amenity on your doorstep. This property will have immense appeal to a wide range of buyers. Boasting generous proportioned living accommodation, there is ample space for the growing family. Accommodation briefly comprises entrance porch, hall with recently installed composite hall door, living room, kitchen / breakfast room, sun room leading to rear garden. Upstairs there are three bedrooms, main bedroom with en-suite and main family bathroom.
This fine family home presents a great opportunity for those seeking a home in an immensely popular, established development situated within a 5-minute drive to Swords town centre and Pavilions shopping centre. There is an abundance of local shops, parks, primary and secondary schools within close proximity as is access to the M1 / M50 motorways. Swords Manor is served by Dublin bus 41, 41c, 41x and the Swords Express and only a short drive to Dublin Airport and M50 /M1 Motorways.
ACCOMMODATION (Ground Floor)
Entrance Porch wood grain double glazed windows and doors, tiled floor
Hall 4.80m x 1.81m recently fitted composite hall door, coving, centre piece, laminate flooring, under stairs storage press, dado rail
Living room 5.21mx 3.68m laminate floor, coving, tv point, marble fireplace with stove, double doors to:-
Kitchen 3.44m x 2.96m shaker style wall and floor units, tiled floor and splash back, free standing cooker, steel hood, washing machine, dish washer, GlowWarm energy efficient gas boiler
Dining room 3.04m x 2.53m laminate flooring, phone point, double glazed patio doors leading to:-
Sun room /conservatory, laminate flooring, patio door to rear garden
ACCOMMODATION (First Floor)
Bathroom 2.02m x 1.72m w.c., w.h.b., bath, heated chrome rail, shower screen, part tiled
Bedroom (1) 3.93m x 3.51m fitted wardrobes with shelving, mirrors, tv point
En-Suite 2.02m x 1.62m w.c., w.h.b., shower unit
Bedroom (2) 3.28m x 3.07m wardrobes
Bedroom (3) 2.74m x 2.42m wardrobe, shelving
OUTSIDE
Driveway with off street parking, side entrance with gate, walled front and rear gardens, outside light, tap, mature shrubs, decking, part landscaped, timber shed with electricity paved patio area.
FEATURES
Natural gas fired central heating
Tv and phone points
Main bedroom En-suite
All bedrooms with built-in wardrobes
Downstairs internal doors upgraded
Sun room /conservatory
Wood grain aluminium windows
Energy efficient gas boiler
Phone watch security alarm
Cul de sac location
VIEWING
By appointment with Redmond Property
Contact Philip Mahon MIPAV

