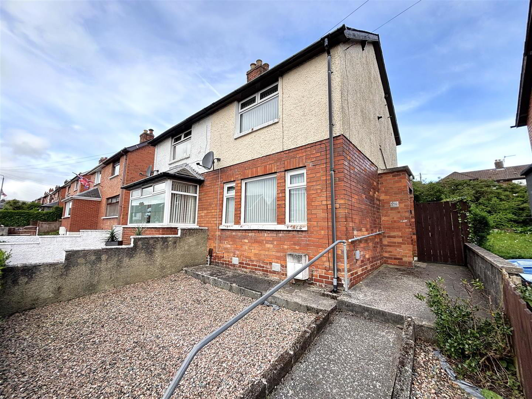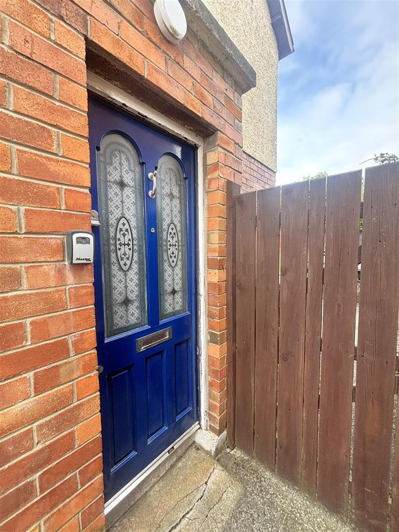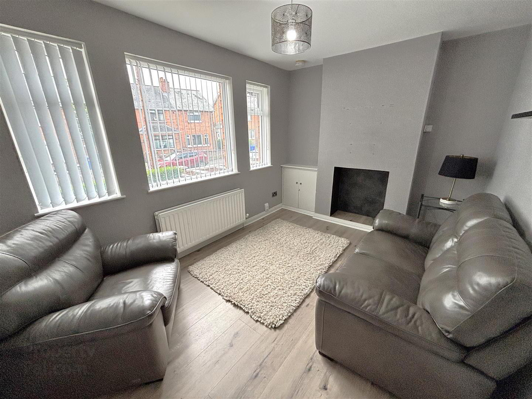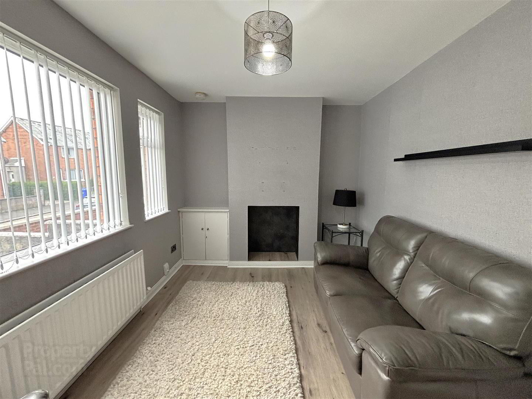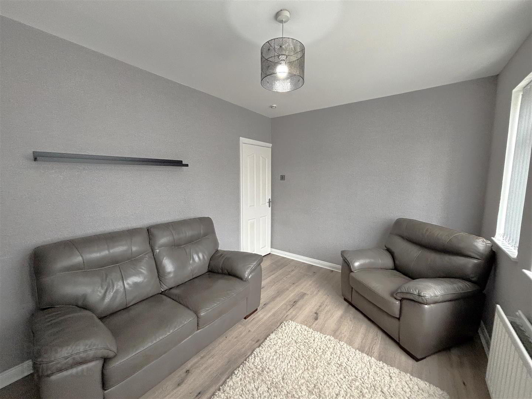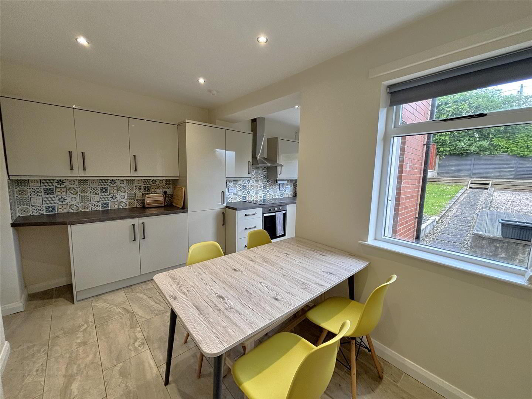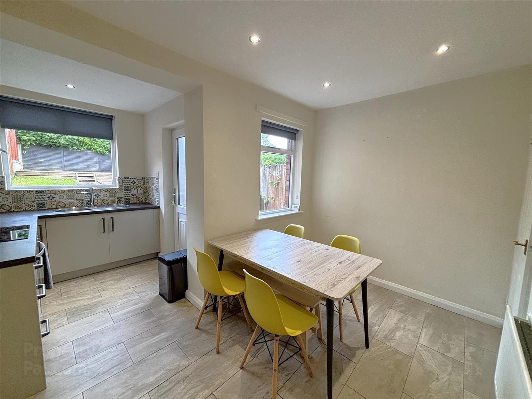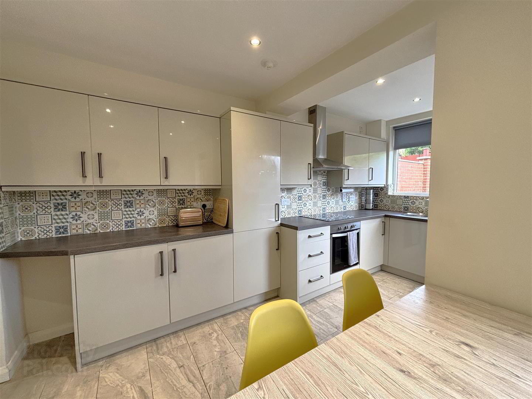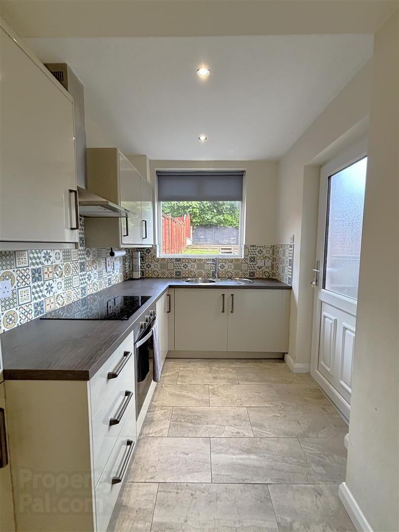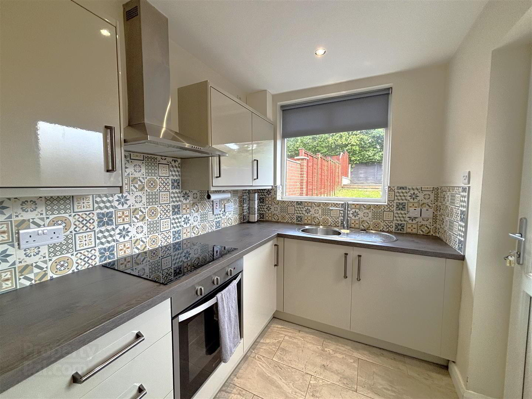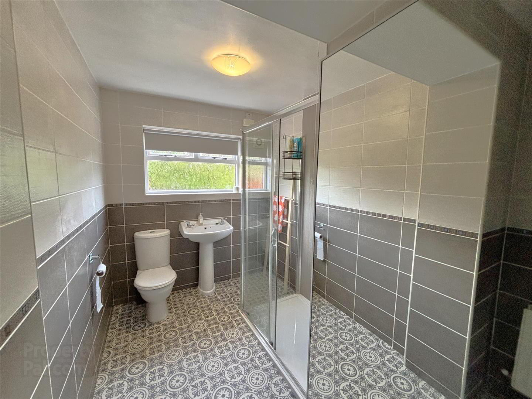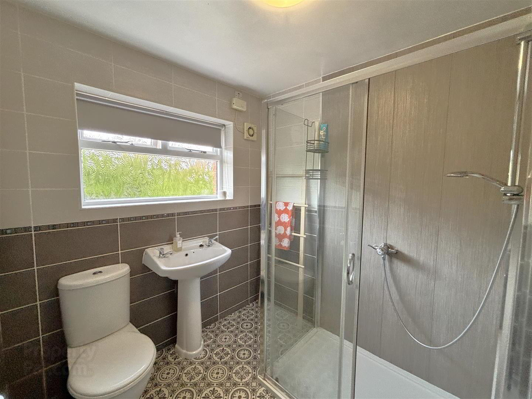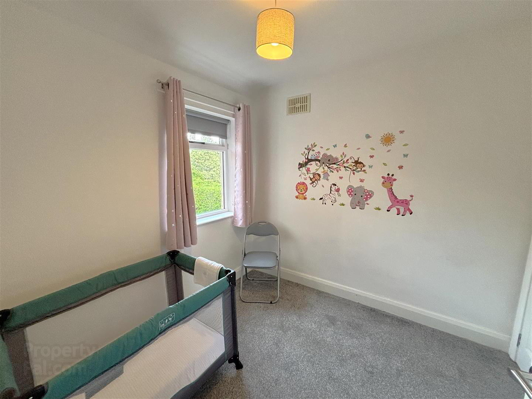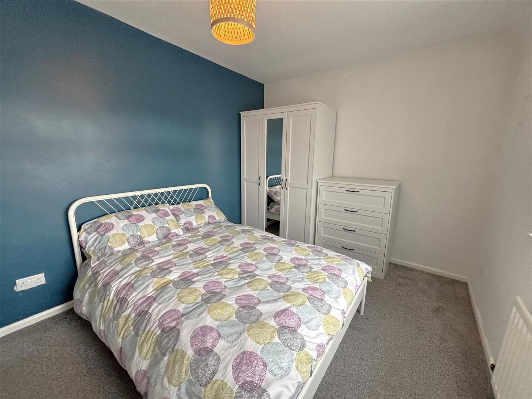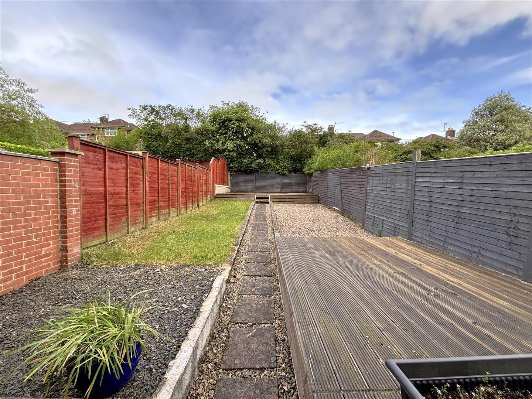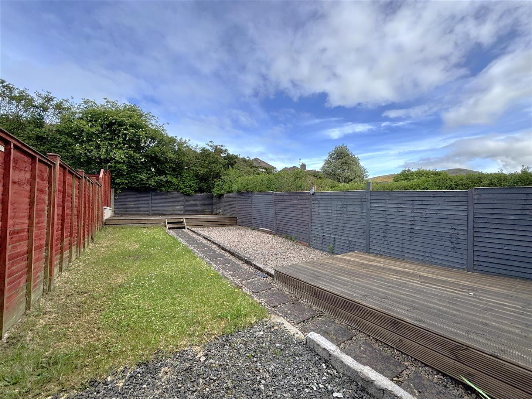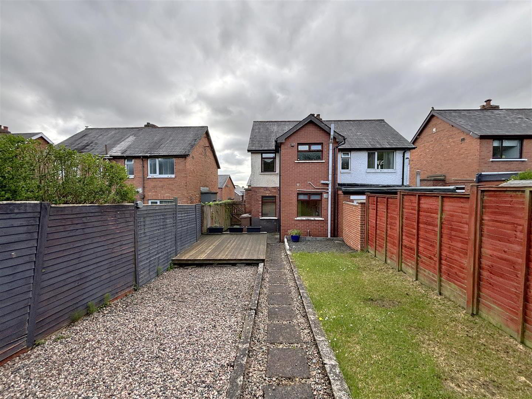32 Meyrick Park,
Belfast, BT14 6PD
2 Bed Semi-detached House
Sale agreed
2 Bedrooms
1 Bathroom
2 Receptions
Property Overview
Status
Sale Agreed
Style
Semi-detached House
Bedrooms
2
Bathrooms
1
Receptions
2
Property Features
Tenure
Freehold
Energy Rating
Heating
Gas
Broadband
*³
Property Financials
Price
Last listed at Offers Around £135,000
Rates
£575.58 pa*¹
Property Engagement
Views Last 7 Days
109
Views Last 30 Days
741
Views All Time
7,042
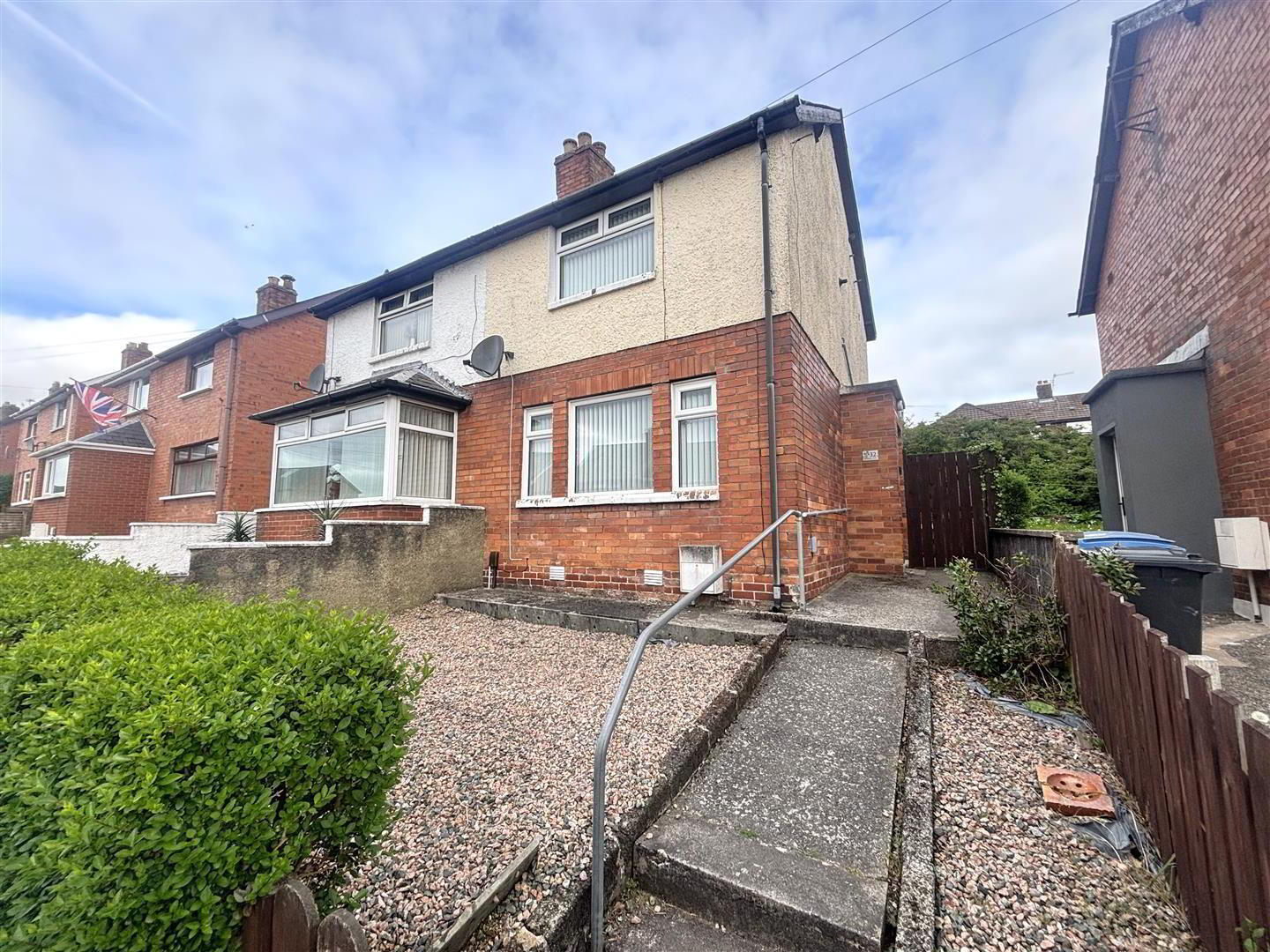
Additional Information
- Double Extended Red Brick Semi Detached Villa
- 2 Bedrooms 2 Reception Rooms
- Extended Fully Integrated Fitted Kitchen
- Open Plan Dining Room
- Upvc Double Glazed Windows
- Gas Central Heating
- Slightly Elevated Site
- Superb Rear Garden
- Highest Presentation
- Highly Regarded Residential Location
A fabulous double extended and comprehensively refurbished semi detached villa holding a prime position within this much admired residential location. The richly appointed interior comprises 2 bedrooms, 2 reception rooms, extended integrated fitted kitchen with built-in oven and hob, fridge freezer, washing machine and extended bathroom in modern white suite. The dwelling further offers uPvc double glazed windows, gas central heating, pvc fascia and eaves and extensive use of wood laminate and ceramic tiled floor coverings. The dwelling has undergone extensive refurbishment works and benefits from slightly elevated landscaped gardens with superb rear with feature sun decking..
Internal inspection highly recommended.
- Entrance Hall
- Mahogany entrance door, wood laminate floor.
- Lounge 3.98 x 2.85 (13'0" x 9'4")
- Double panelled radiator, wood laminate floor, hole in the wall fireplace.
- Dining Room 4.00 x 2.26 (13'1" x 7'4")
- Panelled radiator, ceramic tiled floor.
- Open Plan
- Extended Kitchen 2.36 x 1.95 (7'8" x 6'4")
- Single drainer stainless steel sink unit, extensive range of high and level units, formica worktops, built-in under oven an ceramic hob, stainless canopy extractor fan, integrated fridge/freezer, integrated washing machine, partly tiled walls, ceramic tiled floor, built-in storage cupboard, under stairs storage, recessed lighting, upvc double glazed rear door.
- Bedroom 3.75 x 2.83 (12'3" x 9'3")
- Built-in robe, panelled radiator.
- Bedroom 2.63 x 2.38 (8'7" x 7'9")
- Built-in robe, concealed gas boiler, panelled radiator.
- Extended Bathroom
- Modern white suite comprising shower cubicle, thermostatically controlled shower unit, pedestal wash hand basin, low flush wc, fully tiled wall, built-in airing cupboard, panelled radiator.
- Outside
- Gardens in front in hard landscaped stone chip and rear in feature decking lawn and hard landscaped stone chipping. Outside light.


