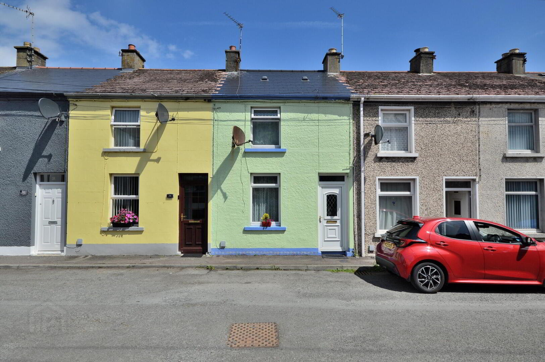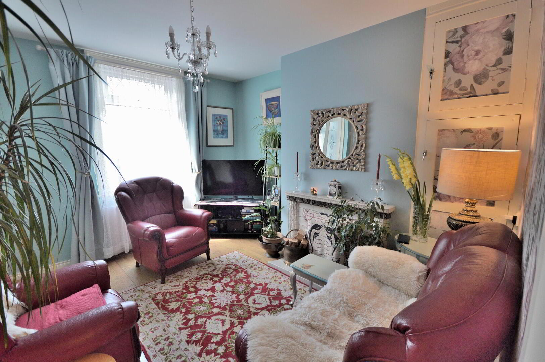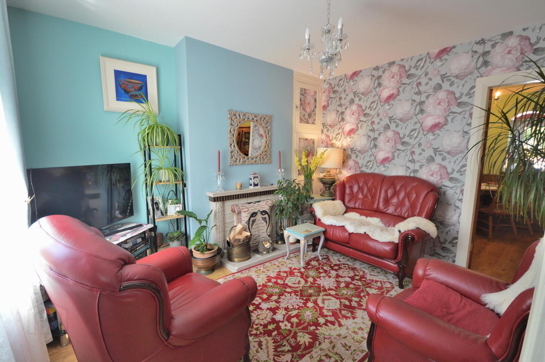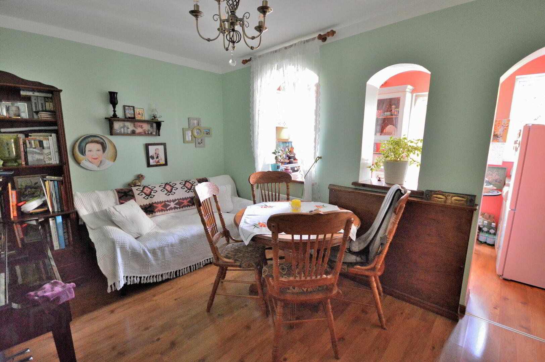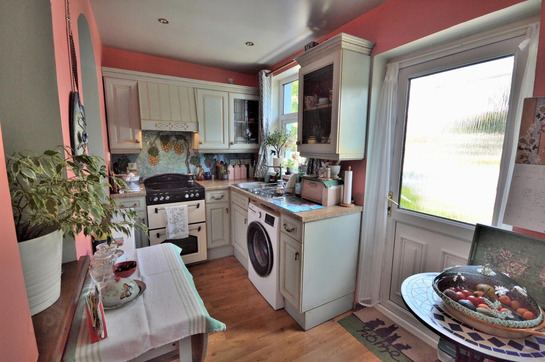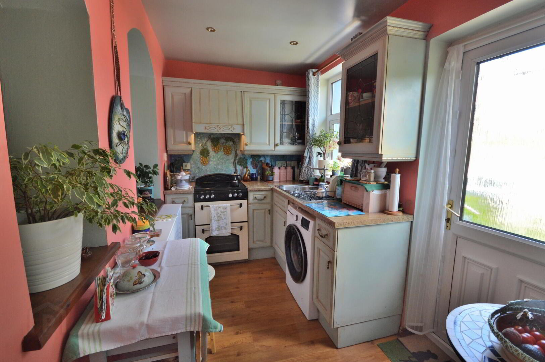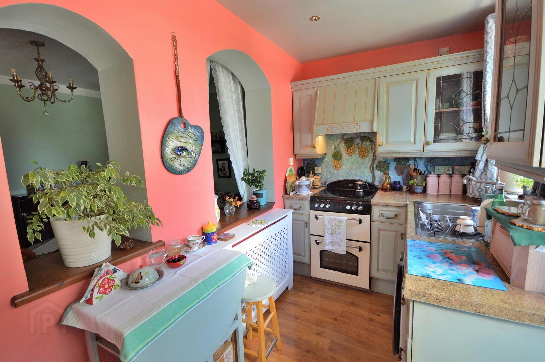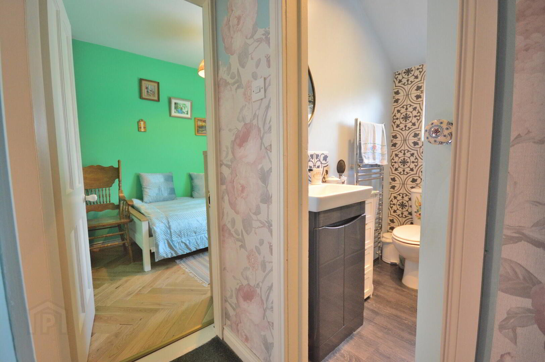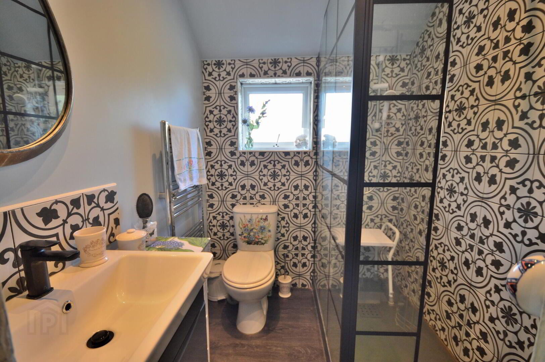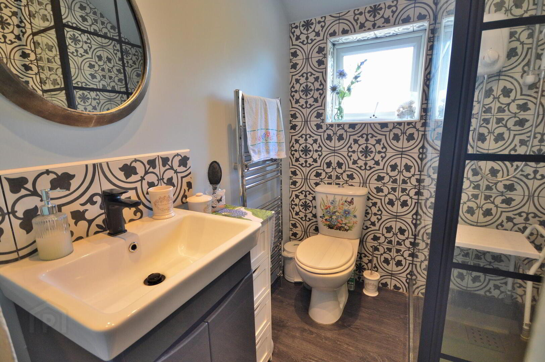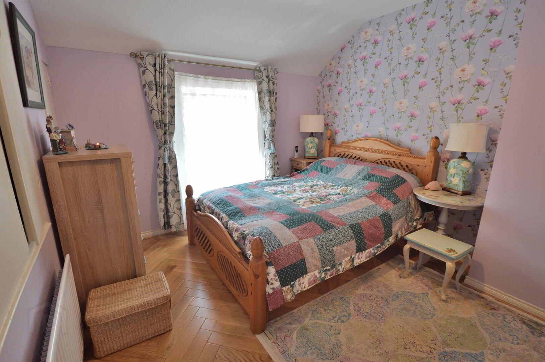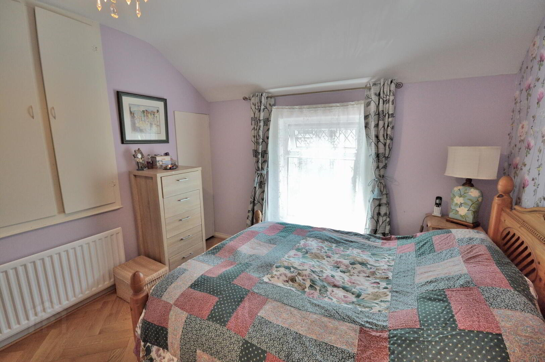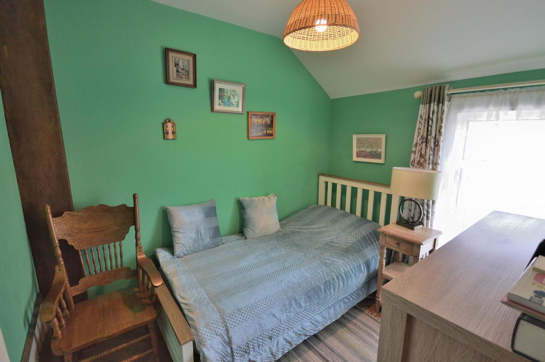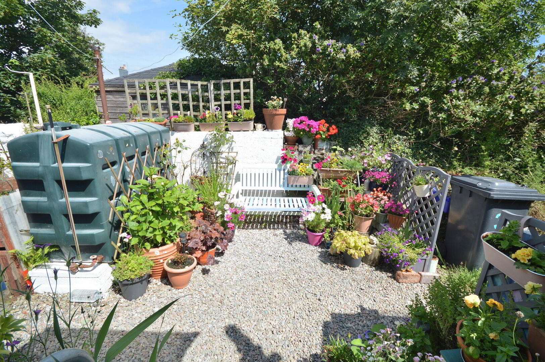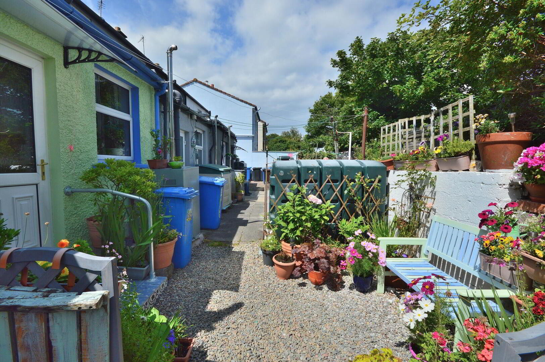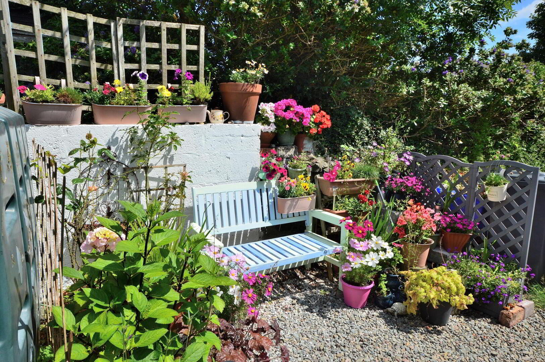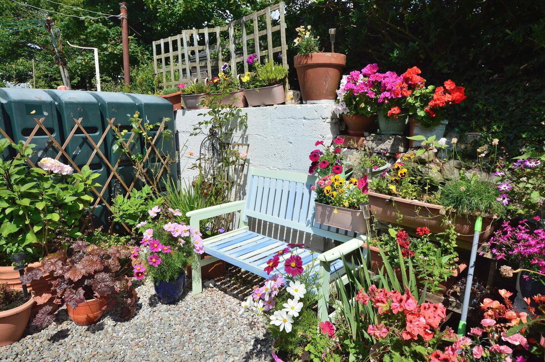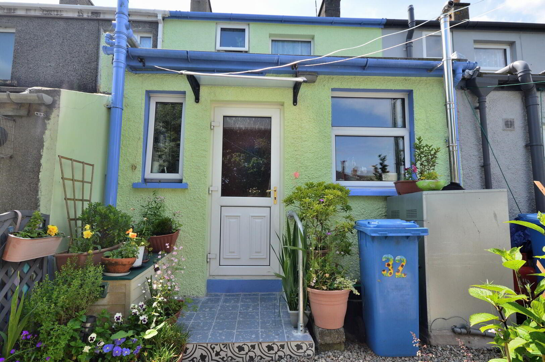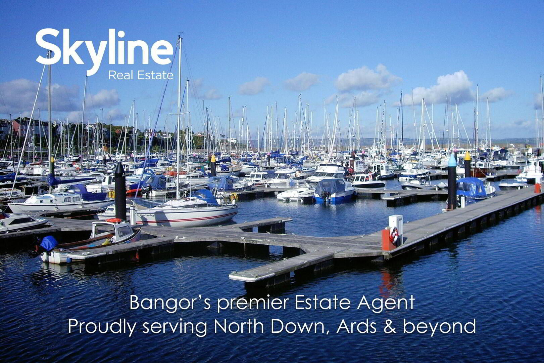32 Meadowbank Avenue,
Donaghadee, BT21 0HR
2 Bed Terrace House
Asking Price £130,000
2 Bedrooms
1 Bathroom
2 Receptions
Property Overview
Status
For Sale
Style
Terrace House
Bedrooms
2
Bathrooms
1
Receptions
2
Property Features
Tenure
Leasehold
Heating
Oil
Broadband
*³
Property Financials
Price
Asking Price £130,000
Stamp Duty
Rates
£691.51 pa*¹
Typical Mortgage
Legal Calculator
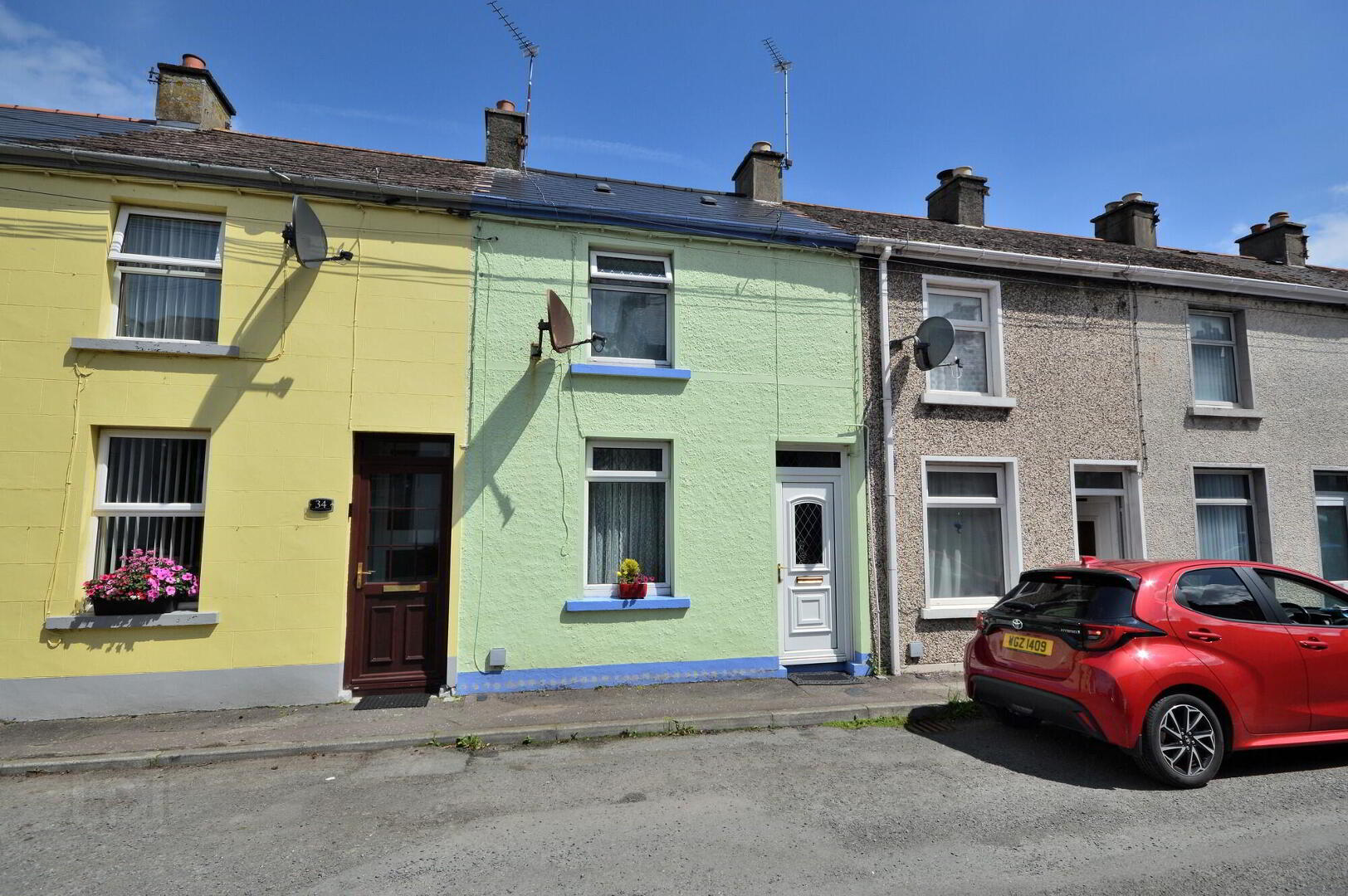
Features
- Beautifully appointed cottage style mid terrace home
- Desirable location within walking distance to town centre and 'The Commons' coastal park and promenade
- Full of warmth and character & charm throughout
- Recently undergone extensive improvement works to include new roof, damp course and solid wood herringbone flooring
- Extended to rear with rustic style kitchen
- Two reception rooms
- Two bedrooms
- Contemporary shower room
- Small attractive yard to rear with seating area
- Double glazing throughout / oil fired central heating
- Attractively priced for first time buyers and investors alike
Skyline are proud to present this beautifully maintained and presented mid terrace property which has been extended to the rear and tastefully modernised throughout to retain all of its original cottage charm and character. Its exceptional location is just a stones throw away from both the stunning coastline and thriving Donaghadee town centre. The two bedroom, two reception home includes a rustic styled kitchen and contemporary shower room. Outside to rear there is an attractive small yard with seating area. In additional, this highly desirable property has recently undergone extensive improvement work to include new roof, damp proof course and solid wood herringbone flooring. Not your standard modern grey box, this distinct home offers something truly unique and special. Ideal for first time buyers, downsizers and investors alike. Would also be ideal for Air B'n'B due to its attractive location. Early viewing is highly recommended to avoid disappointment.
- INTERNAL PORCH
- uPVC glazed door, laminate wood floor
- LOUNGE
- 3.6m x 3.m (11' 10" x 9' 10")
Feature open fire, laminate wood floor, under stair cloak room - DINING ROOM
- 4.m x 2.7m (13' 1" x 8' 10")
Laminate wood floor - KITCHEN
- 4.m x 1.8m (13' 1" x 5' 11")
High and low storage units with complimentary worktops, laminate wood floor, recessed spot lights - LANDING
- Access to attic
- SHOWER ROOM
- White suite, shower cubicle with electric power unit, laminate wood floor, part tiled walls, recessed spot lights, chrome towel rack radiator
- BEDROOM 1
- 3.6m x 3.1m (11' 10" x 10' 2")
Herringbone solid wood floor, 2 x integrated robes - BEDROOM 2
- 2.8m x 2.3m (9' 2" x 7' 7")
Herringbone solid wood floor - OUTSIDE
- Yard to rear with seating area and bin access

Click here to view the video
