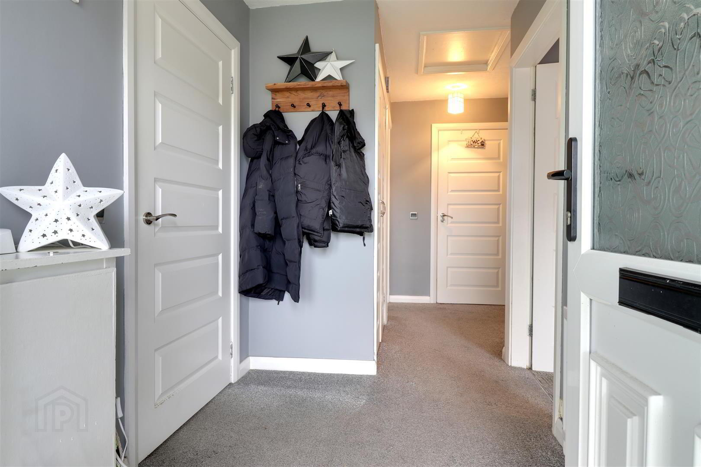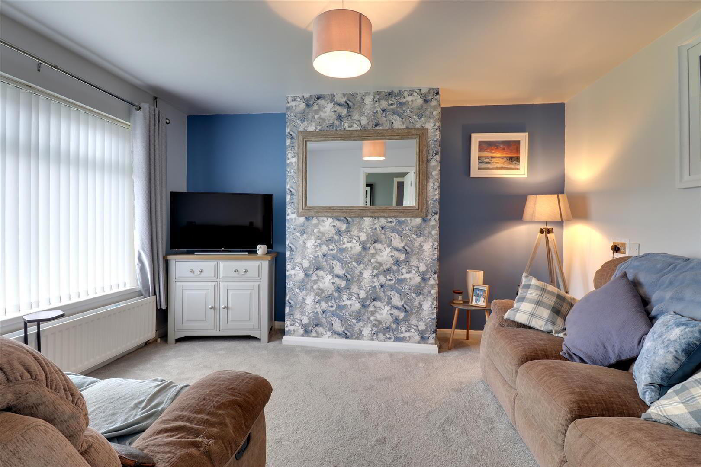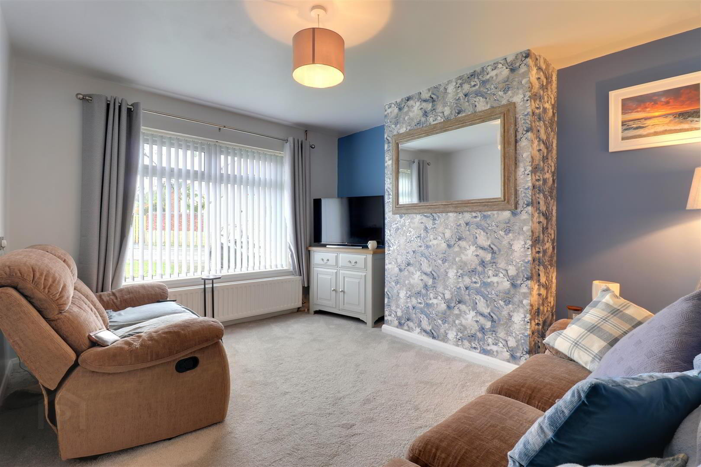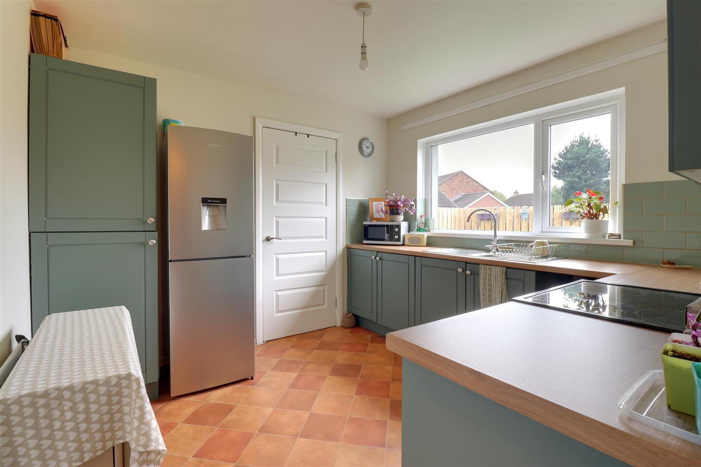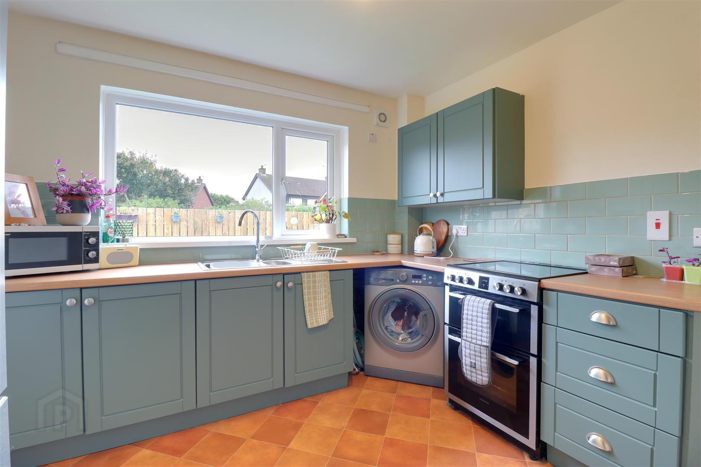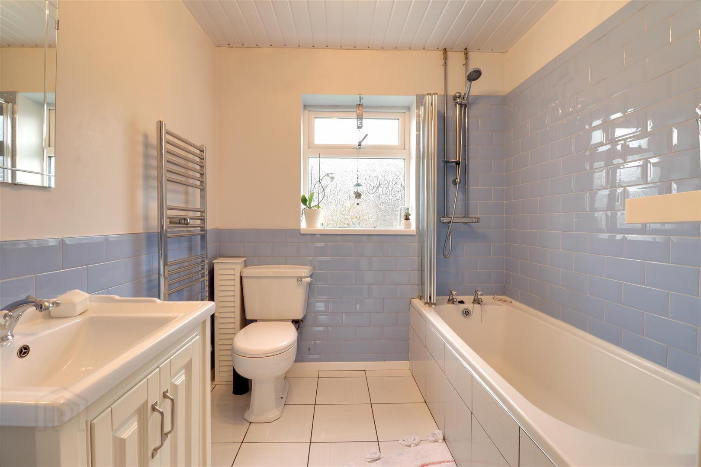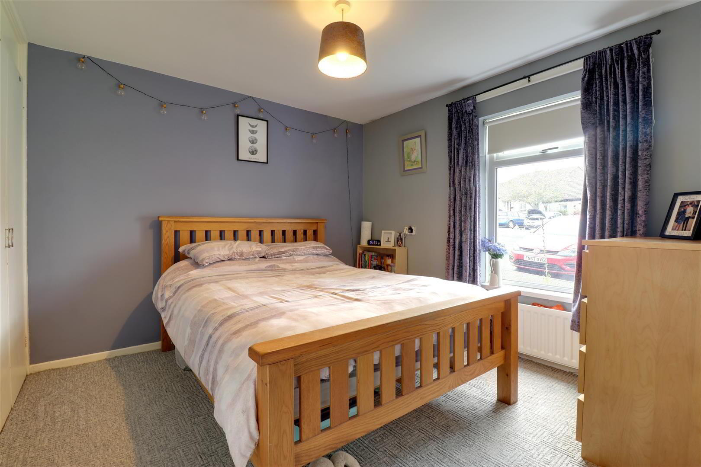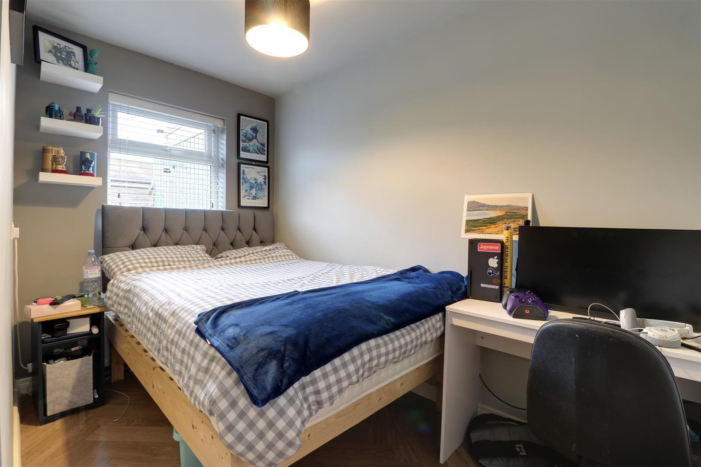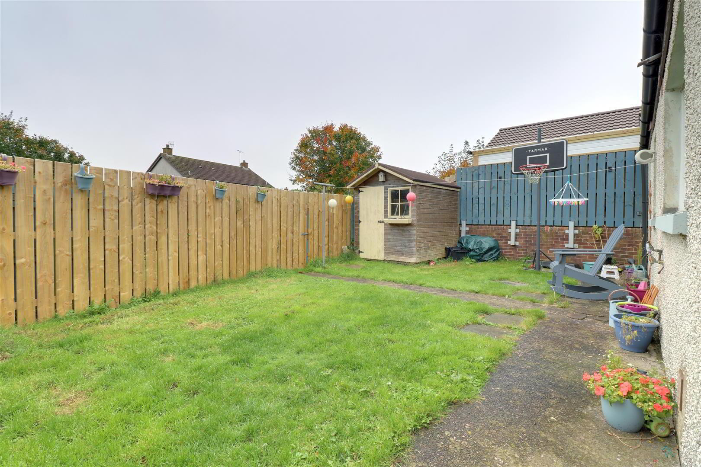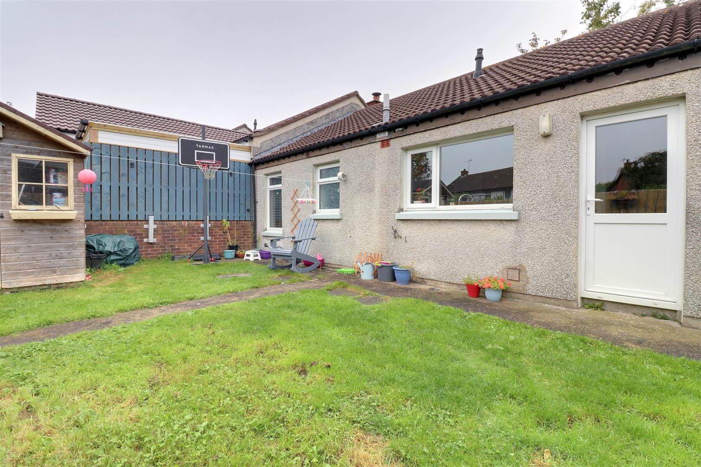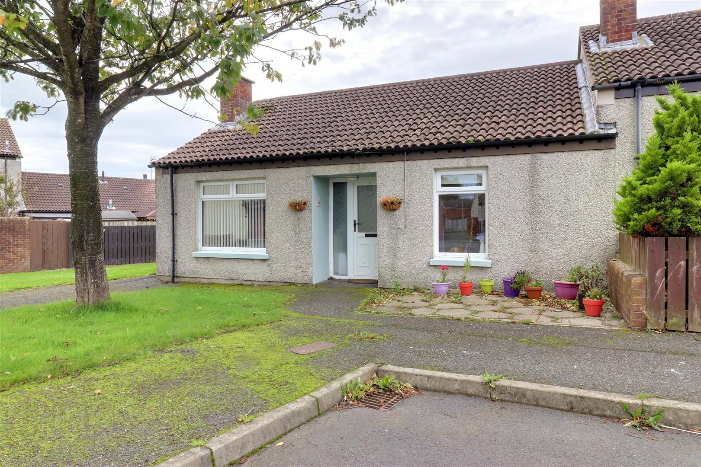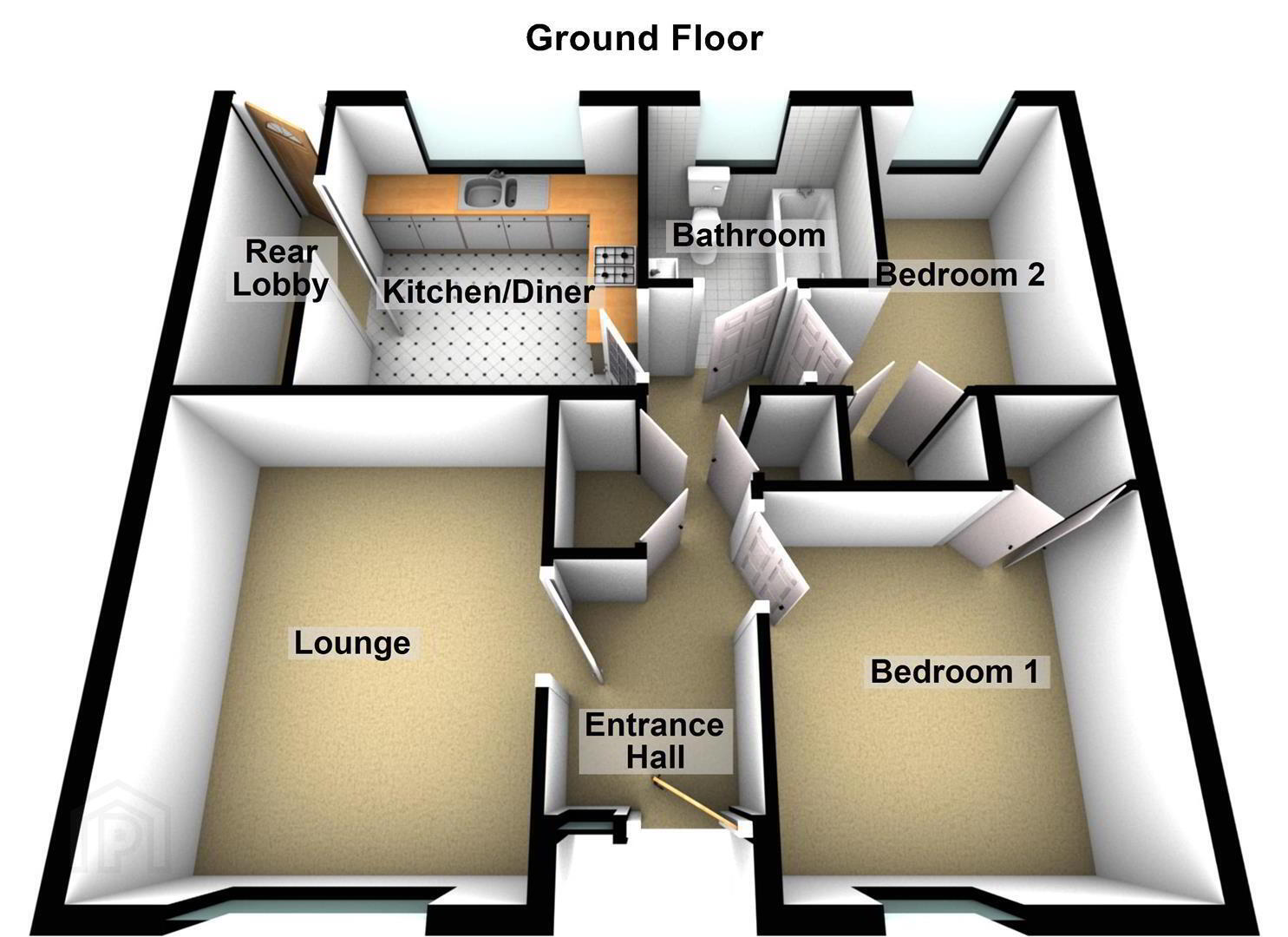32 Meadow Park,
Newtownards, BT23 8XX
2 Bed Bungalow
Offers Around £125,000
2 Bedrooms
1 Bathroom
1 Reception
Property Overview
Status
For Sale
Style
Bungalow
Bedrooms
2
Bathrooms
1
Receptions
1
Property Features
Tenure
Freehold
Broadband Speed
*³
Property Financials
Price
Offers Around £125,000
Stamp Duty
Rates
£553.20 pa*¹
Typical Mortgage
Legal Calculator
In partnership with Millar McCall Wylie
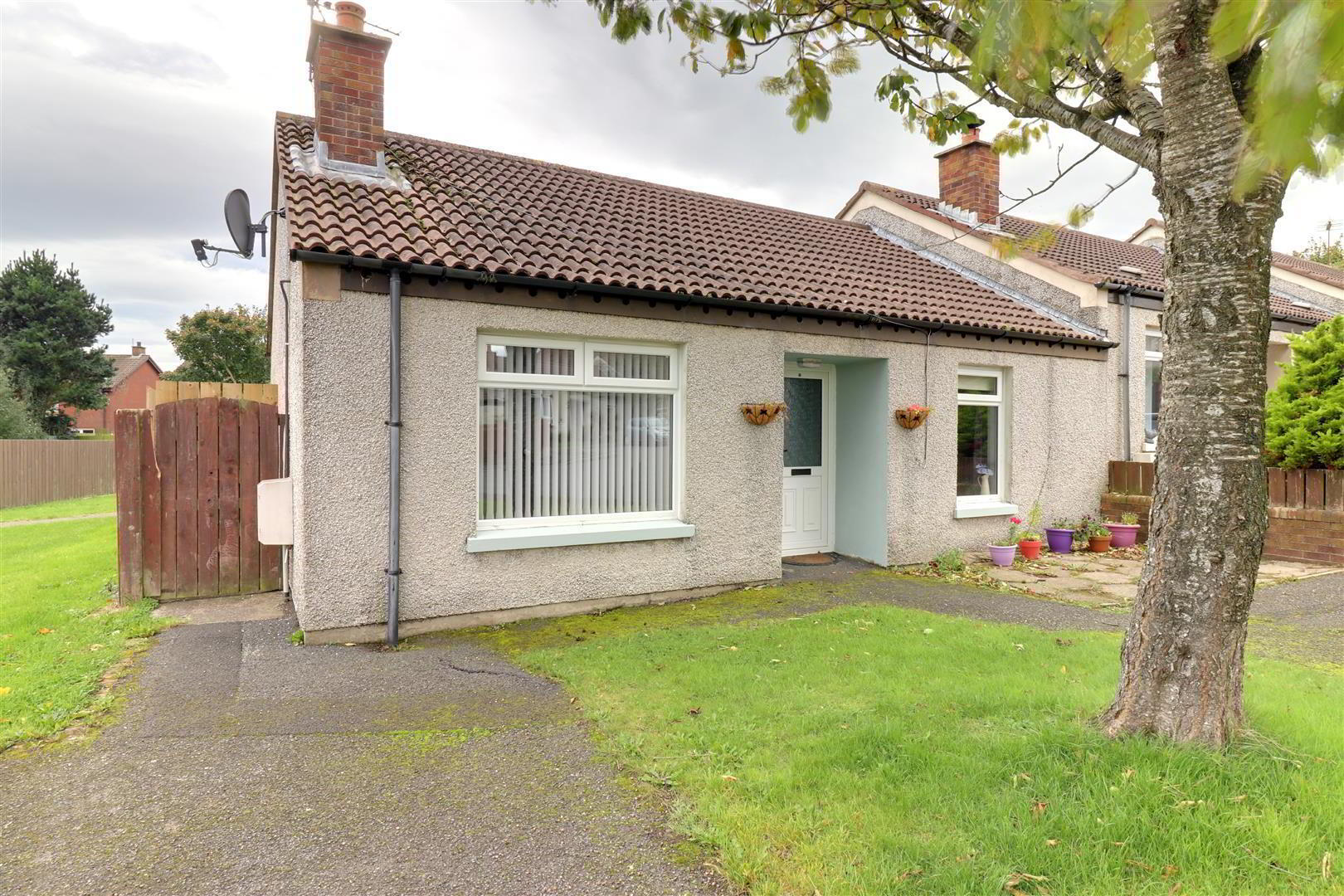
Additional Information
- Nicely presented end terrace bungalow
- 2 bedrooms - both with built in storage
- Lounge
- Modern kitchen with casual dining area
- Modern bathroom
- uPVC double glazing & fascia
- Phoenix gas central heating
- Gardens to front & rear with off street parking
- Nicely modernised - Ideal first home or retirement home
- Please check our website for full details
It offers 2 bedrooms, both with large built in storage cupboards, a lounge, a lovely modern bathroom and an equally fresh kitchen with casual dining area plus a rear hallway/storage area.
It benefits from uPVC double glazing & Phoenix gas central heating whilst, externally, there are gardens in lawn to front & rear plus a parking area.
The property has been realistically priced for the current market and internal viewing is highly recommended.
- Entrance
- uPVC double glazed door with matching side panel to entrance hall.
- Entrance hall
- Double & single built in storage cupboards. Access to roof space.
- Lounge 3.99mx3.30m (13'1x10'10)
- Kitchen/diner 3.10mx3.02m (10'2x9'11)
- Range fo modern high and low level units in "Shaker style" finish with wood effect worktops. 1 1/2 bowl stainless steel sink with mixer tap. Part tiled walls.
- Rear hallway 3.12mx0.94m (10'3x3'1)
- uPVC double glazed door to rear garden. Storage area.
- Bathroom 2.13mx2.03m (7x6'8)
- Modern white suite comprising panel bath, with thermostatic shower & glass shower screen, WC & wash hand basin with vanity unit. Tiled floor and part tiled walls. Chrome heated towel rail. Extractor fan.
- Bedroom 1 3.15mx3.12m (10'4x10'3)
- Plus double built in wardrobe.
- Bedroom 2 3.07mx2.62m (10'1x8'7)
- At widest points. Plus double built in storage cupboard.
- Outside
- Gardens to front & rear in lawn with tarmac parking area. Hot & cold taps. Light. Access to rear green area.
- Tenure
- Freehold
- Property misdescriptions
- Every effort has been made to ensure the accuracy of the details and descriptions provided within the brochure and other adverts (in compliance with the Consumer Protection from Unfair Trading Regulations 2008) however, please note that, John Grant Limited have not tested any appliances, central heating systems (or any other systems). Any prospective purchasers should ensure that they are satisfied as to the state of such systems or arrange to conduct their own investigations.

Click here to view the video

