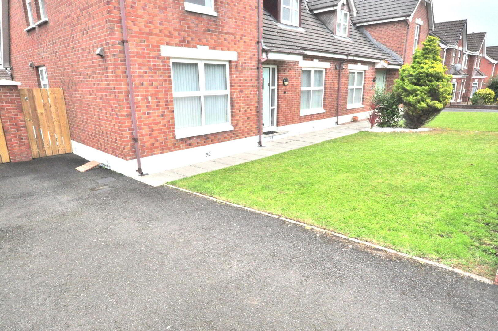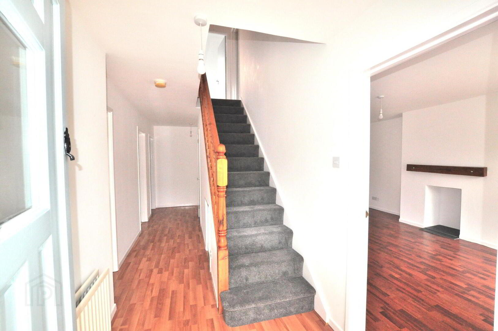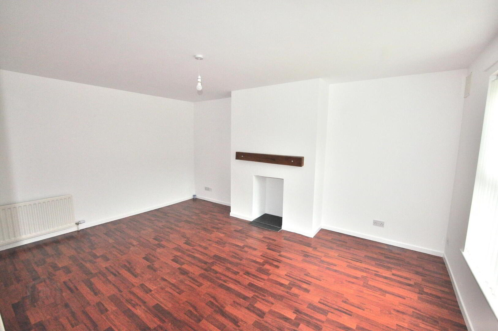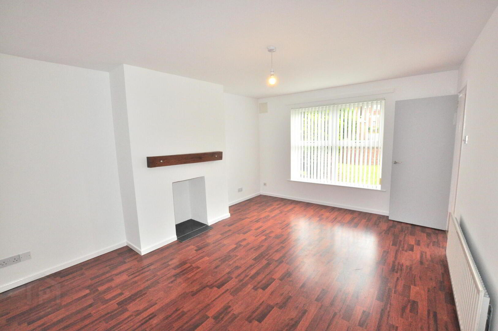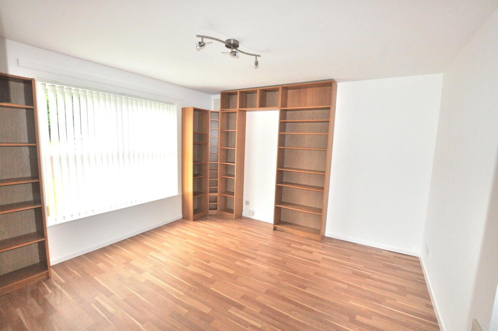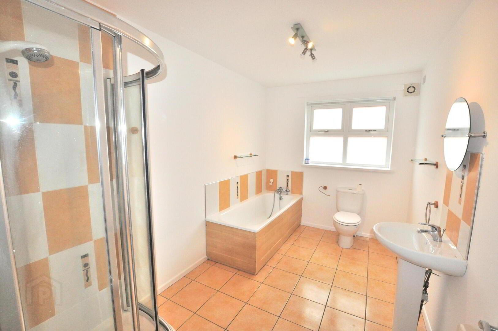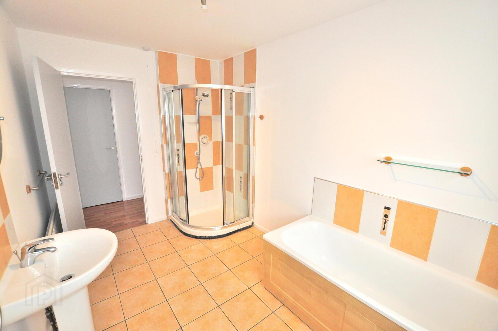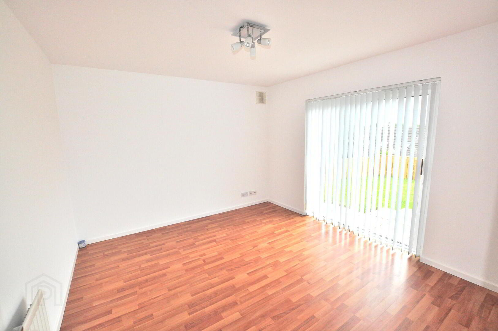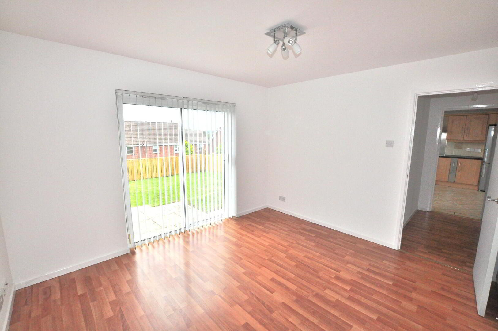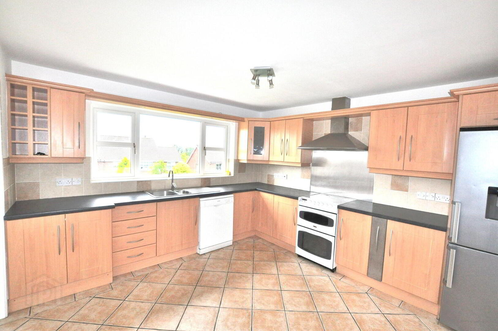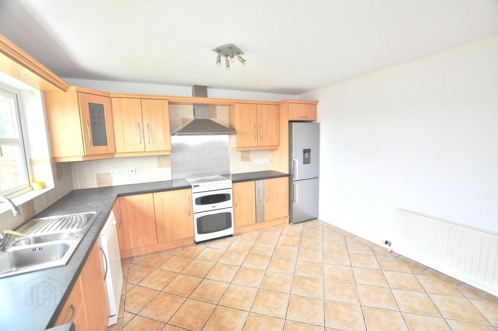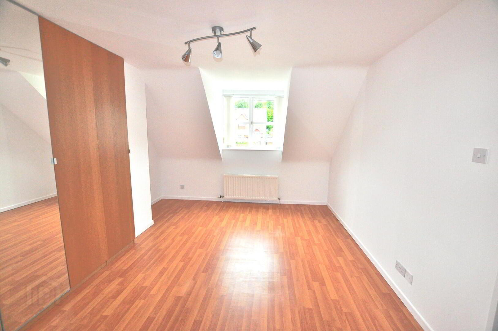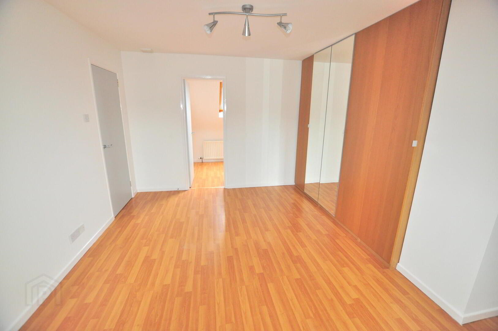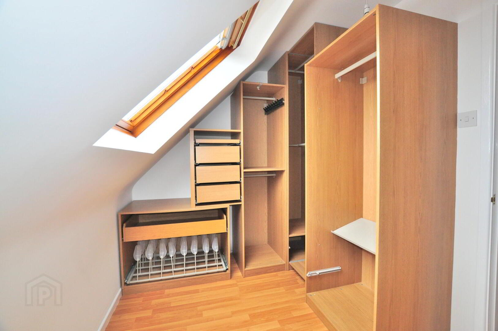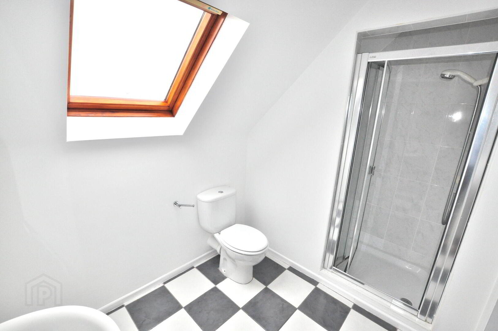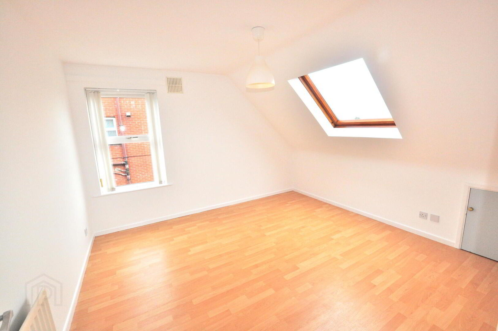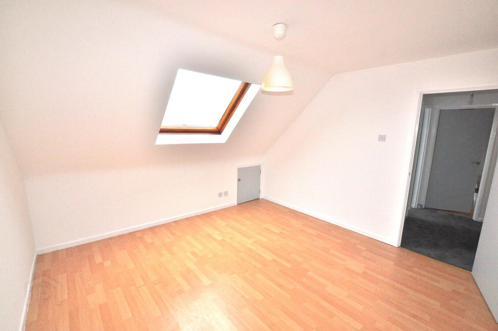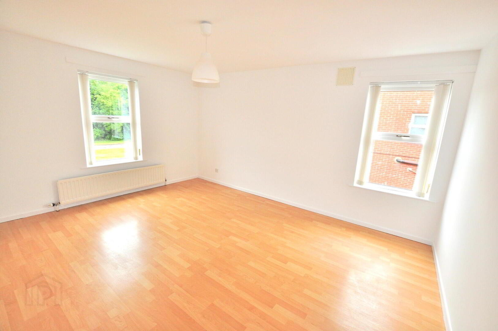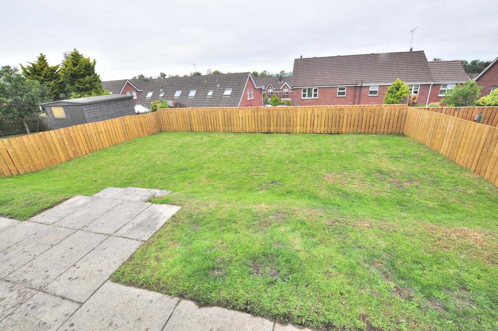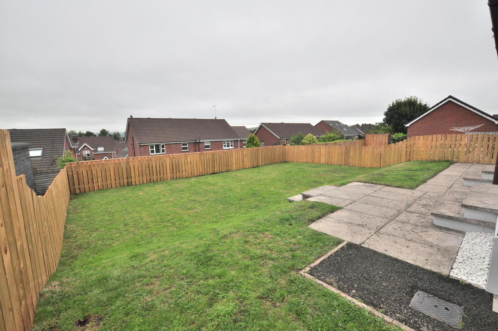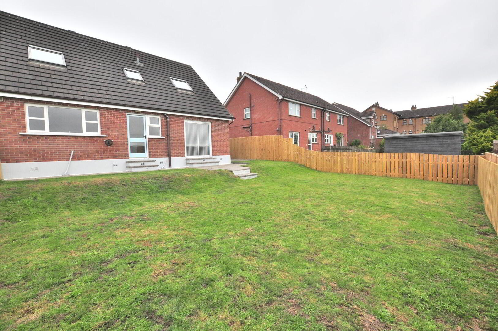Open Viewing Wednesday 23rd July
Open from 4.00PM - 4.45PM
32 Mayfield Walk,
Newtownabbey, BT36 7WR
4 Bed Semi-detached House
Offers Around £244,950
4 Bedrooms
2 Bathrooms
2 Receptions
Property Overview
Status
For Sale
Style
Semi-detached House
Bedrooms
4
Bathrooms
2
Receptions
2
Open Viewing
Wednesday 23rd July 4pm - 4:45pm
Property Features
Tenure
Not Provided
Energy Rating
Heating
Gas
Broadband
*³
Property Financials
Price
Offers Around £244,950
Stamp Duty
Rates
£1,534.56 pa*¹
Typical Mortgage
Legal Calculator
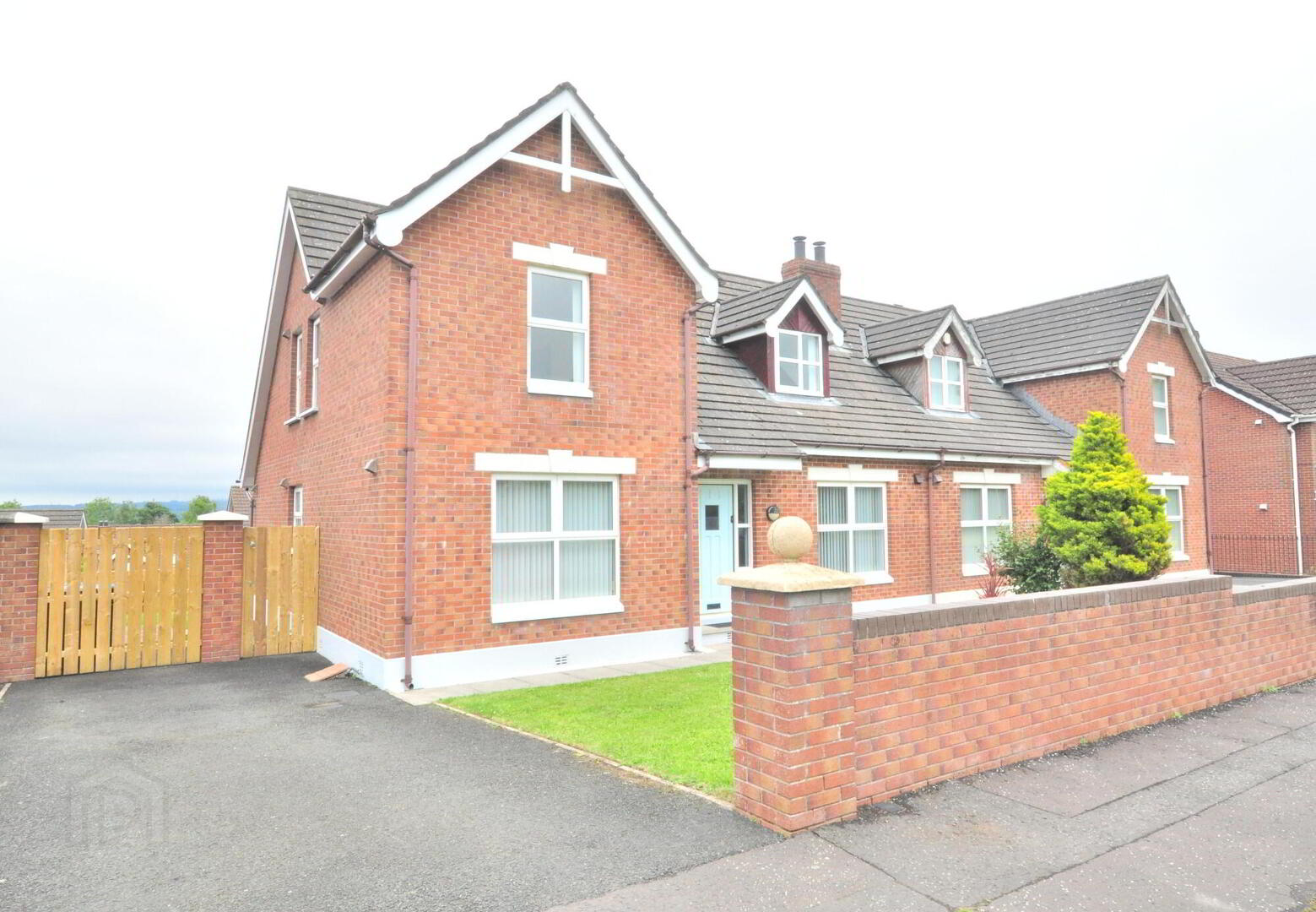
- Substantial chain free family home
- 4 double bedrooms
- 2 receptions
- Large fitted kitchen with separate utility room
- Large bathroom and a shower room
- UPVC windows
- Ample off street parking
- Large enclosed rear garden
- Gas central heating
- Much sought after location
- Close to the motorway network
We are delighted to introduce this superb and spacious semi-detached family home, new to the market and ideally situated in a well-established residential area.
This versatile property offers flexible living arrangements with the option of four bedrooms and two reception rooms, or three bedrooms and three reception rooms. It features a large kitchen with a separate utility area, a convenient ground floor bathroom, and a first-floor shower room. The four double bedrooms provide ample space, with the master bedroom benefiting from a generous walk-in wardrobe.
Externally, the property boasts ample off-street parking on a tarmac driveway and a large, enclosed private rear garden.
We highly recommend an internal inspection to fully appreciate all that this remarkable family home has to offer. Viewings are strictly by appointment. Please contact James Duggan Estates on (028) 9092 5050 to schedule your visit.
Rooms:
Lounge (15'9 x 11'9) Spacious and bright lounge with laminate wood flooring.
2nd Reception (12'3 x 12'0) Double patio doors to rear garden, laminate wood flooring.
Bedroom (12'1 x 11'9) Laminate wood flooring.
Bathroom (12'0 x 7'9) White bathroom suite with separate shower cubicle and bath. Tiled flooring and part tiled walls.
Kitchen (12'8 x 11'9) Large fitted kitchen with ample high and low level units, tiled flooring, stainless steel splashback and cooker hood, 1 1/2 sink and drainer, plumbed for dishwasher.
Utility Room - Built in storage and plumbed for washing machine.
Bedroom (14'7 x 12'0) Laminate wood flooring, built in robes, separate dressing room.
Bedroom (11'9 x 12'3) Laminate wood flooring.
Bedroom (15'1 x 11'9) Laminate wood flooring.
Shower Room (9'6 into shower x 6'6).
These property particulars, we believe are correct, however their accuracy is not guaranteed and they do not form part of any contract. All measurements and distances are approximate only. We have not tested any electrical equipment or heating system, if applicable, therefore no warranty is given. Photographs are reproduced for general information only. Prospective purchasers or their professional advisors should make their own enquiries to confirm any details in relation to this property. Room plans, if applicable, are not to scale and for guidance only

Click here to view the video

