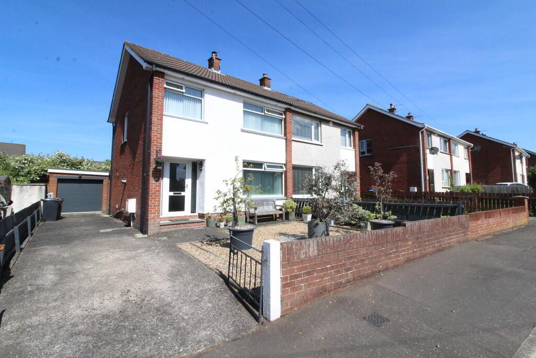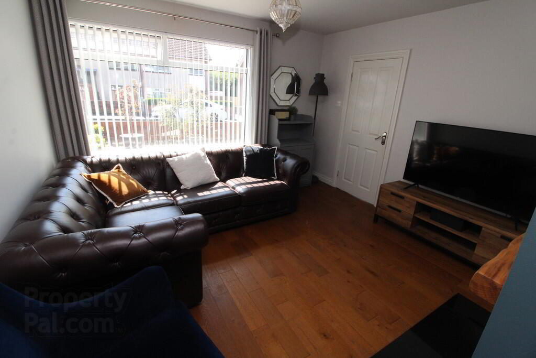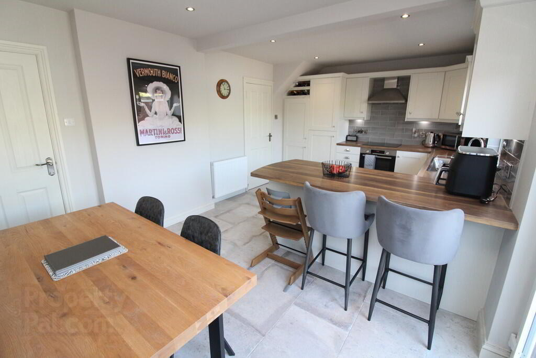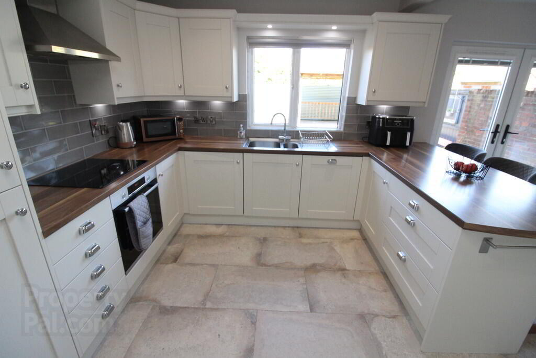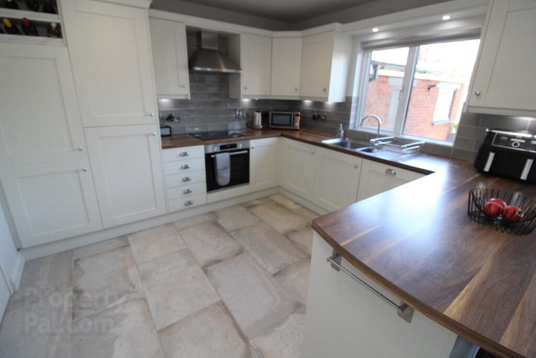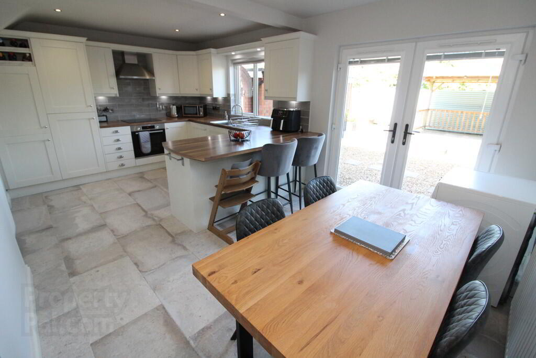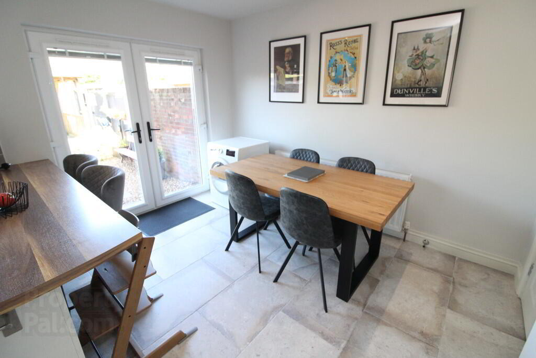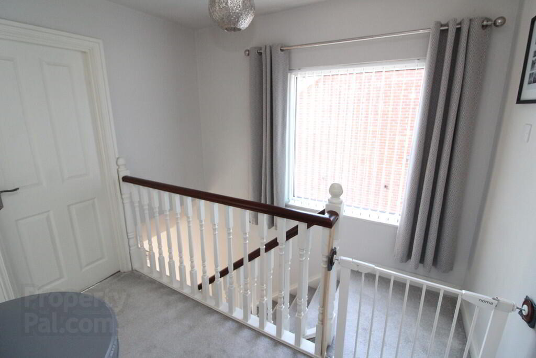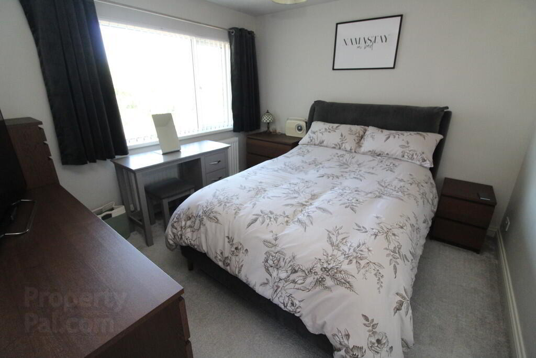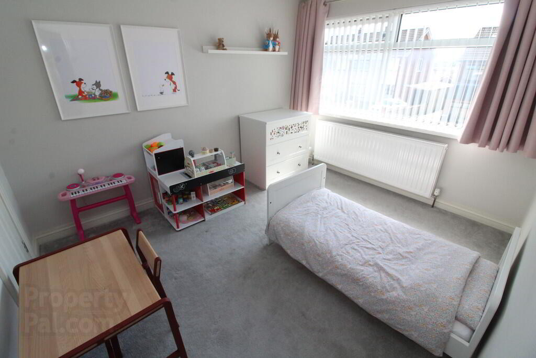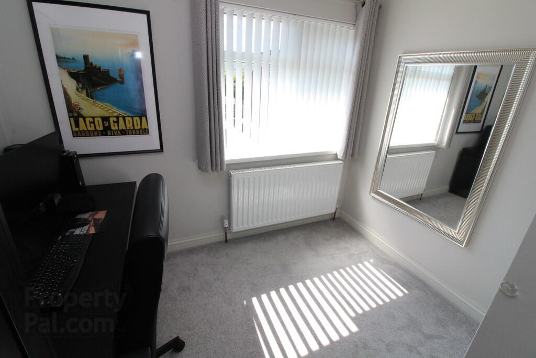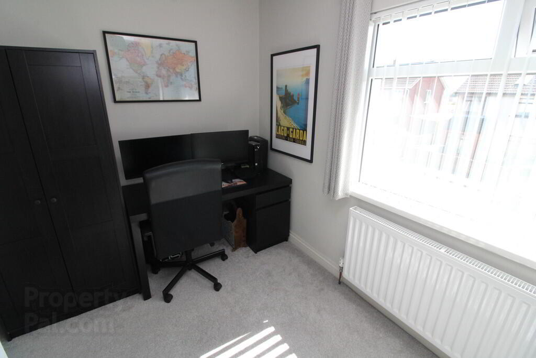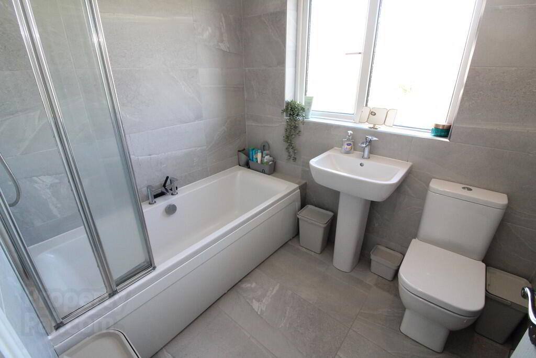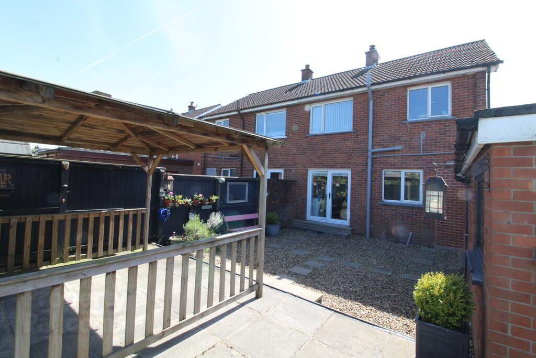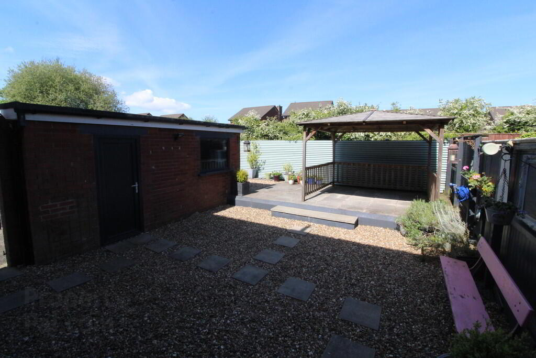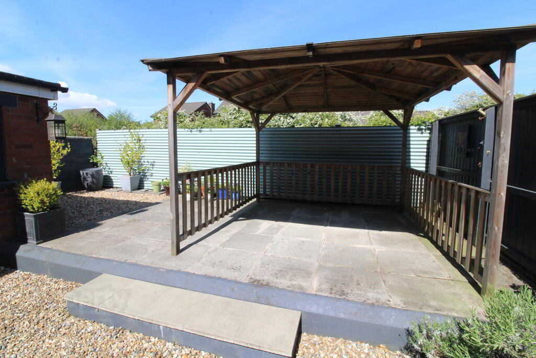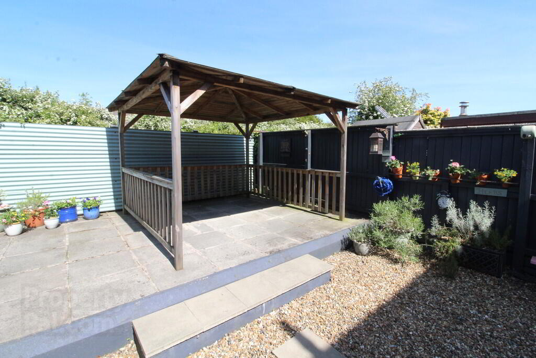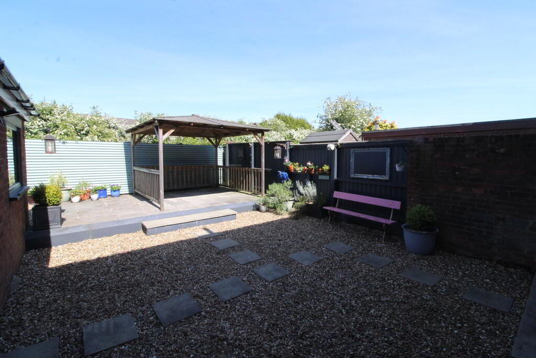32 Lisbane Drive,
Newtownabbey, BT37 0LN
3 Bed Semi-detached House
Sale agreed
3 Bedrooms
1 Bathroom
1 Reception
Property Overview
Status
Sale Agreed
Style
Semi-detached House
Bedrooms
3
Bathrooms
1
Receptions
1
Property Features
Tenure
Not Provided
Energy Rating
Heating
Gas
Broadband
*³
Property Financials
Price
Last listed at Offers Over £164,950
Rates
£911.15 pa*¹
Property Engagement
Views Last 7 Days
17
Views Last 30 Days
274
Views All Time
7,250
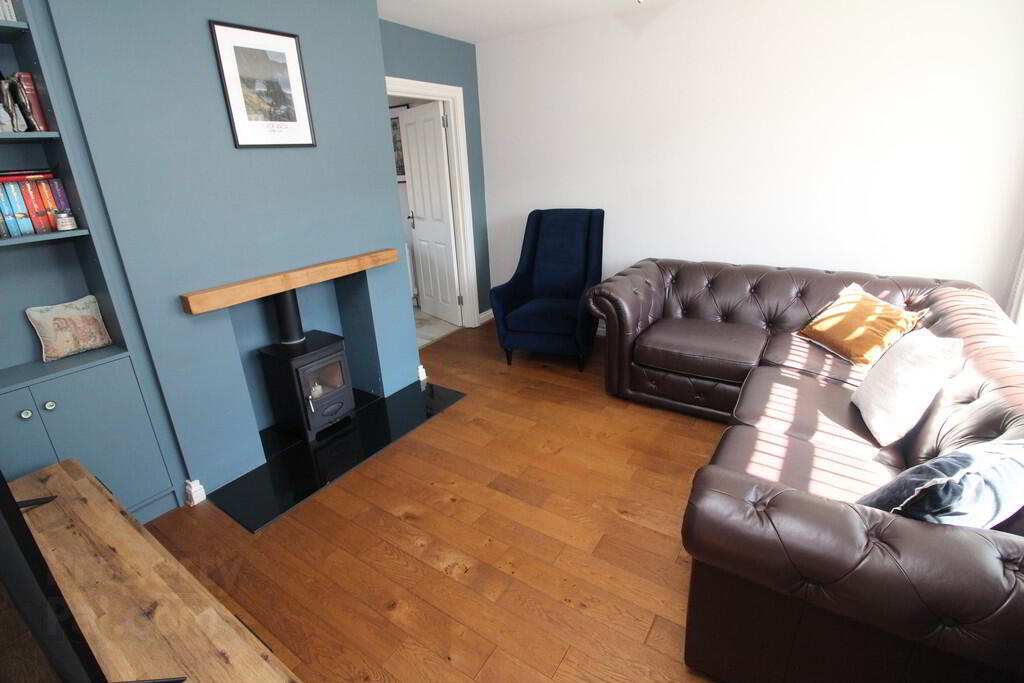
Additional Information
- Semi detached property in popular residential area
- 3 Bedrooms (2 with built in wardrobes)
- Lounge with engineered wooden flooring and multi fuel burning stove
- Modern fitted kitchen with built in appliances
- Modern white bathroom suite
- Gas fired central heating
- Double glazing in uPVC frames
- Very well presented throughout
- Detached garage
- Ideal first time buy or family home
A lovely semi-detached home on Lisbane Drive, this modern property is presented in excellent order throughout and is sure to appeal to a range of buyers. The lounge features a charming multi-fuel burning stove, perfect for cosy evenings, while the double glazing and gas-fired central heating ensure year-round comfort and energy efficiency. The home offers bright, well-proportioned accommodation with a contemporary finish, ideal for modern living. Located in a highly convenient area, it is close to local shops, reputable schools, and excellent public transport links, making daily errands and commuting easy. Outside, there is a private garden space, perfect for relaxing or entertaining. Whether you're a first-time buyer, investor, or family looking for a beautiful home, this well-maintained property is ready to move into and offers a fantastic opportunity in a sought-after neighbourhood.
GROUND FLOORRECEPTION HALL Understairs storage, Vaillant gas boiler, engineered wooden flooring
LOUNGE 12' 3" x 12' 3" (3.73m x 3.73m) Engineered wood flooring, multi fuel burning stove, cupboard with shelving
KITCHEN 18' 7" x 11' 2" (5.66m x 3.4m) Range of high and low level units, round edge worksurfaces, stainless steel sink unit with mixer tap and drainer, built in hob and built in Bosch fan assisted oven, stainless steel extractor fan, built in fridge and freezer, larder, built in washing machine, built in dishwasher, tiling, stove, French doors to rear
Casual dining area with downlighters
FIRST FLOOR
LANDING Access to floored roofspace via Slingsby type ladder
BEDROOM (1) 10' 10" x 10' 8" (3.3m x 3.25m) Built in wardrobe
BEDROOM (2) 11' 1" x 9' 1" (3.38m x 2.77m) Built in wardrobe
BEDROOM (3) 9' 1" x 8' 0" (at max) (2.77m x 2.44m) Built in wardrobe
BATHROOM Modern white bathroom suite, low flush W/C, pedestal wash hand basin, panelled bath with mixer tap, controlled shower, heated towel rail, glazed shower screen, luxury tiling, ceramic tiled flooring, downlighters, extractor fan
OUTSIDE Front: in stones
Side: in driveway
Rear: in stones, raised patio area, water tap, outside storage, light
GARAGE Electric rolled door


