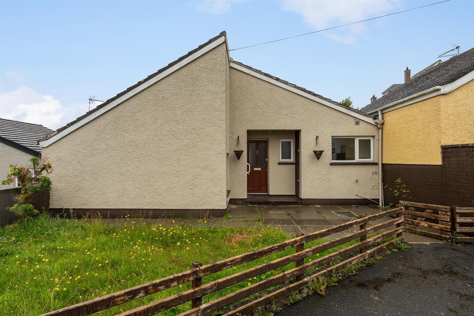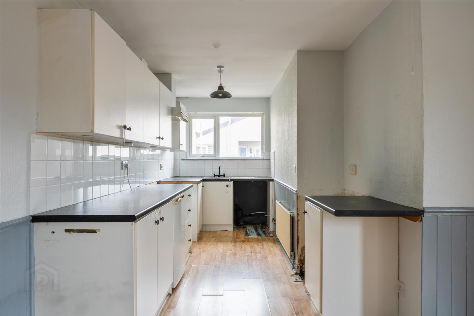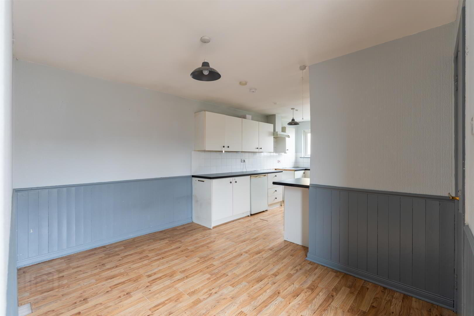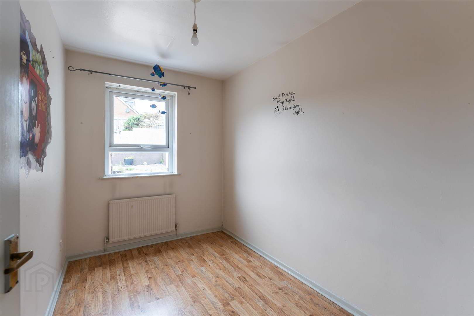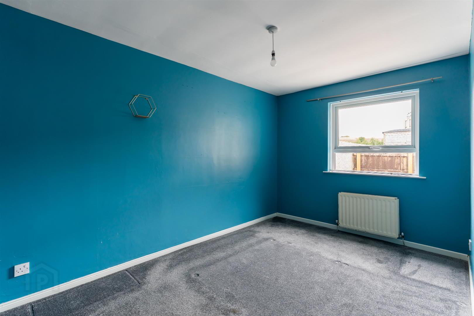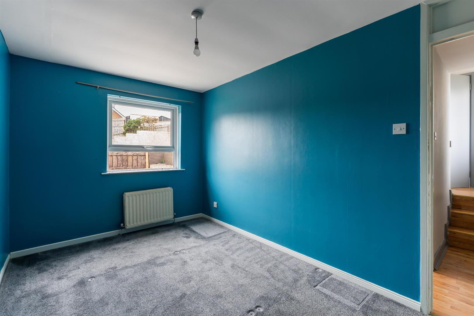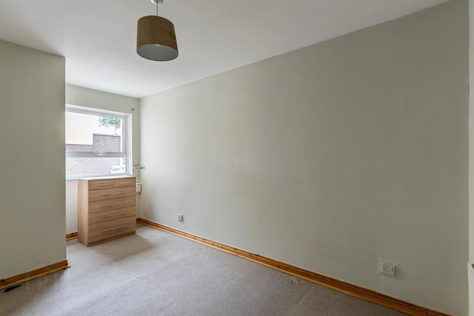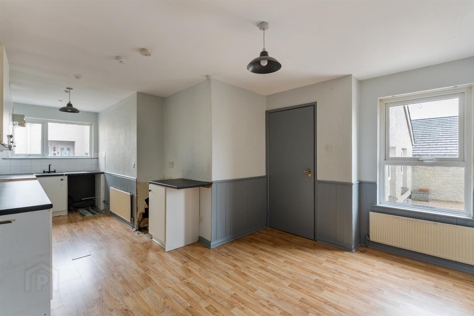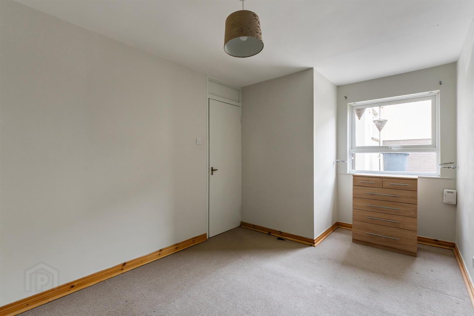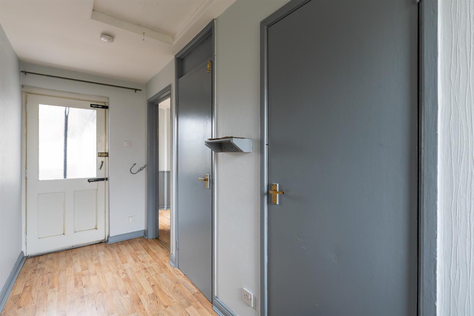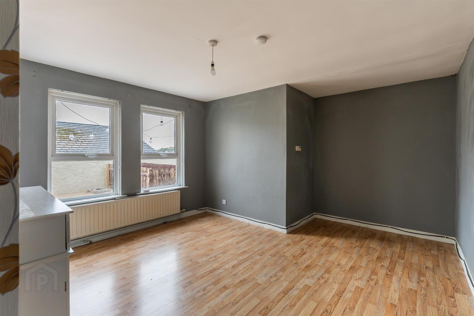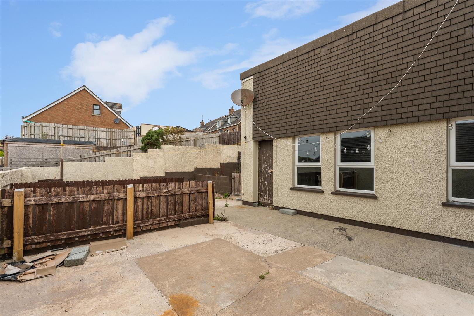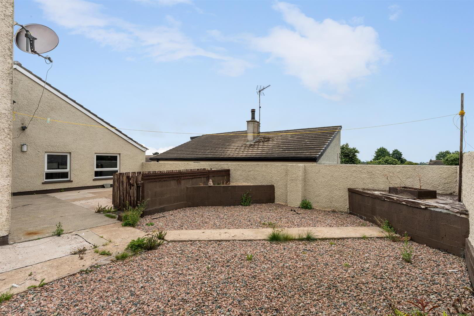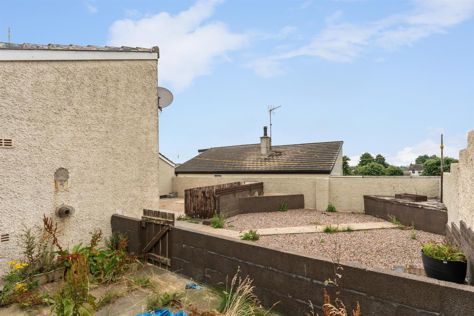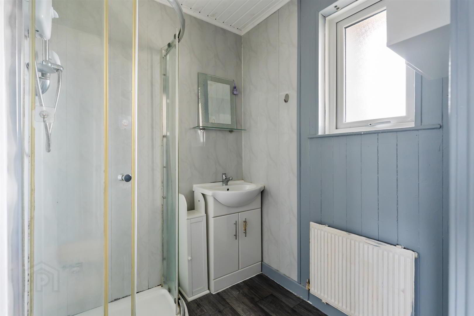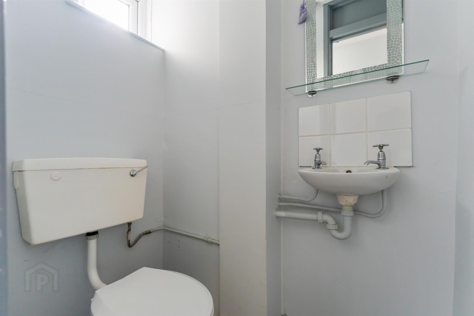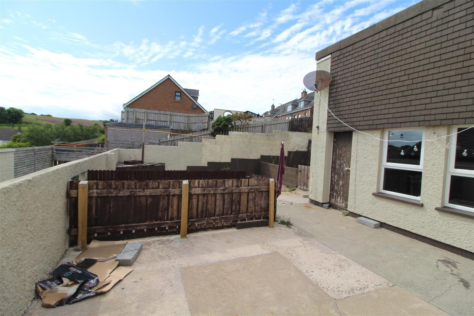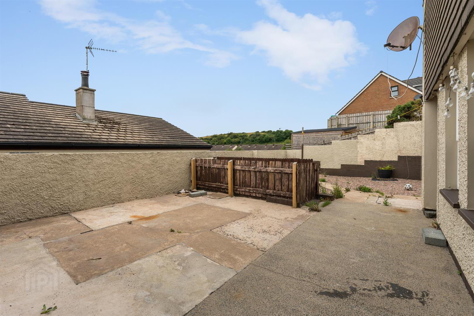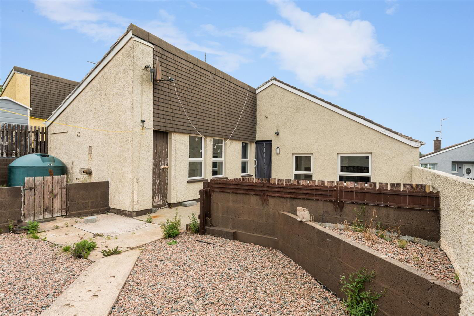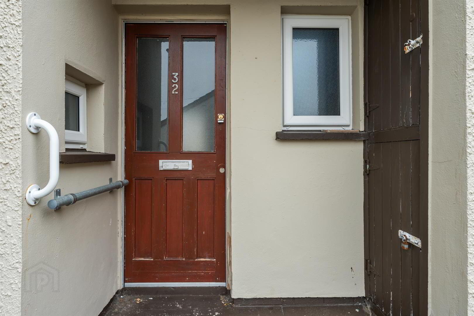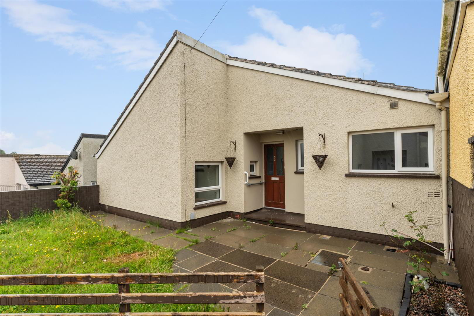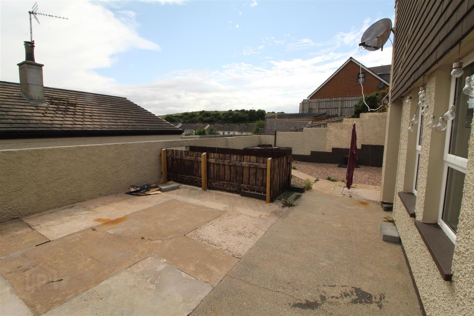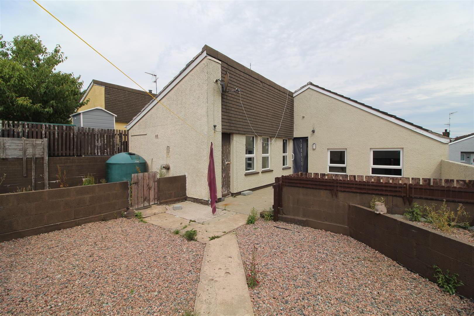32 Lindisfarne Road,
Downpatrick, BT30 6HP
3 Bed Semi-detached Bungalow
Offers Around £119,950
3 Bedrooms
1 Bathroom
1 Reception
Property Overview
Status
For Sale
Style
Semi-detached Bungalow
Bedrooms
3
Bathrooms
1
Receptions
1
Property Features
Tenure
Freehold
Energy Rating
Broadband
*³
Property Financials
Price
Offers Around £119,950
Stamp Duty
Rates
£736.31 pa*¹
Typical Mortgage
Legal Calculator
In partnership with Millar McCall Wylie
Property Engagement
Views Last 7 Days
386
Views Last 30 Days
1,796
Views All Time
4,876
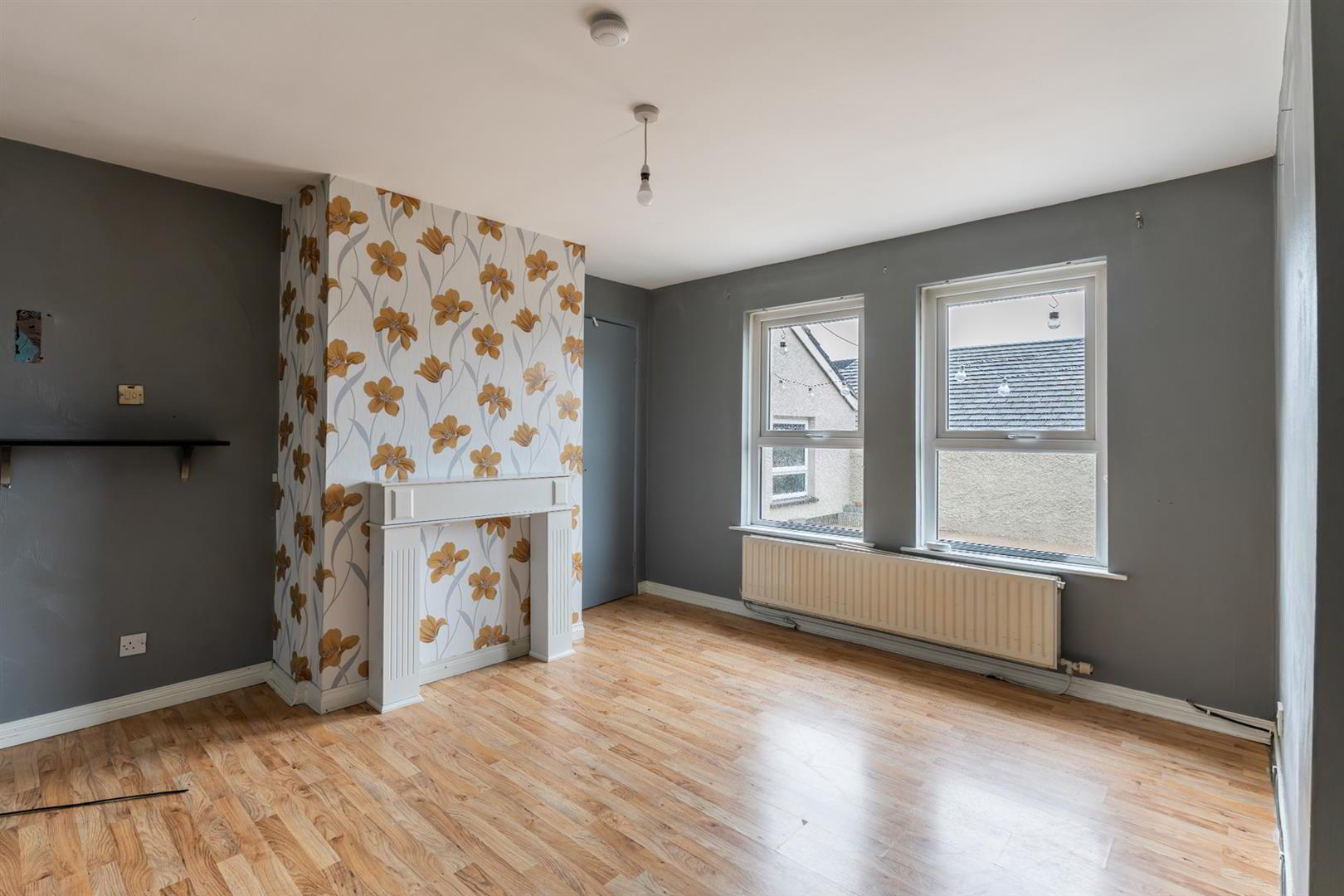
Additional Information
- Semi detached bungalow
- Three bedrooms
- Living room
- Kitchen/ dining area
- W.C
- Shower Room
- Popular location
- Good price
The accommodation comprises three bedrooms, lounge, kitchen with dining area and shower room along with easily maintained gardens to front and rear.
With so much to offer and at such a reasonable price, early viewing is advised.
- Entrance Hall 4.09m x 2.00m (13'5" x 6'7")
- Door to:
- Hotpress 1.27m x 1.27m (4'2" x 4'2")
- Living Room 4.67m x 3.89m (15'4" x 12'9")
- Two windows to side, laminated wooden floor.
- Kitchen/Dining Room 6.48m x 3.89m (21'3" x 12'9")
- Window to front, window to side, high and low level units with stainless steel sink unit. Recess for electric cooker, fridge and washing machine. Extractor fan. Tiled at splashback.
Laminated wooden flooring - Bedroom 1 2.69m x 4.52m (8'10" x 14'10")
- Window to side
Front facing - Bedroom 2 4.09m x 2.62m (13'5" x 8'7")
- Window to rear
Rear facing - WC 1.17m x 1.42m (3'10" x 4'8")
- White low flush w.c. and wash hand basin.
- Bedroom 3 3.07m x 2.01m (10'1" x 6'7")
- Window to rear. Laminated wooden flooring
Rear facing - Shower Room
- White suite comprising wash hand basin and shower.
- Store 0.84m x 0.66m (2'9" x 2'2")
- Oil fired boiler.
- Outside
- Enclosed garden in lawns with paved patio area. Enclosed garden with patio area and pebbled areas. Oil tank.


