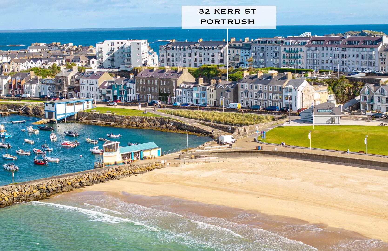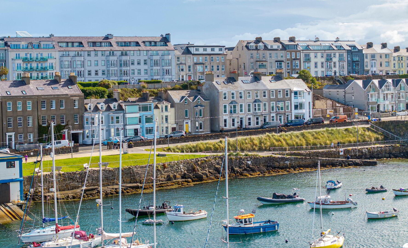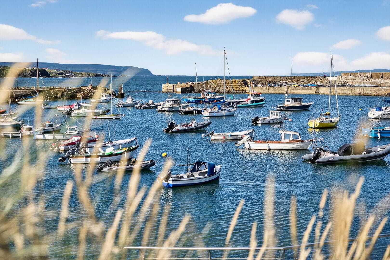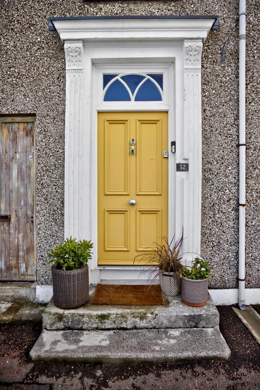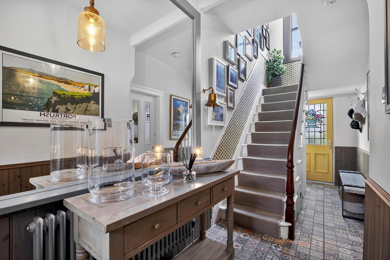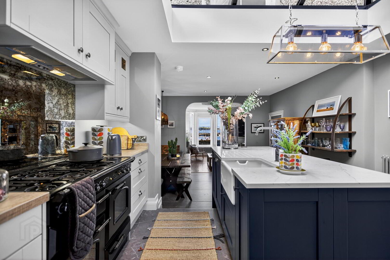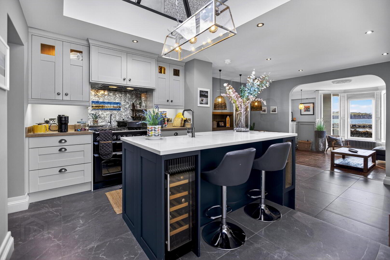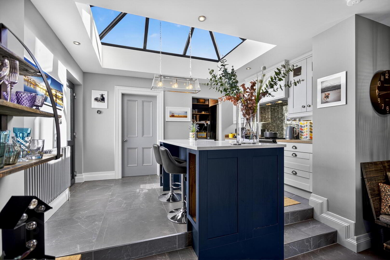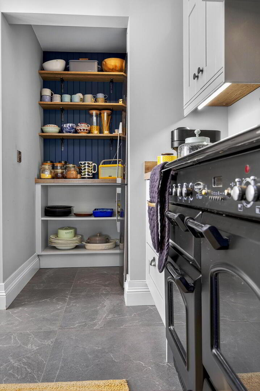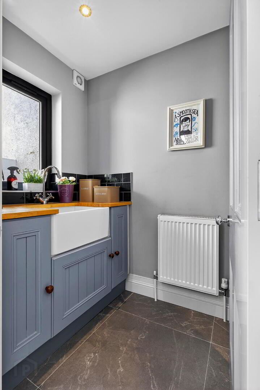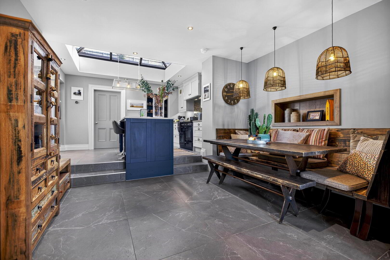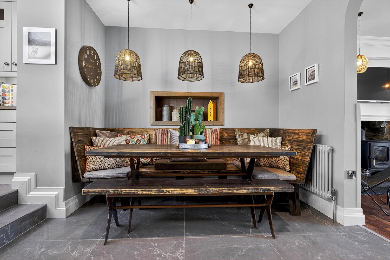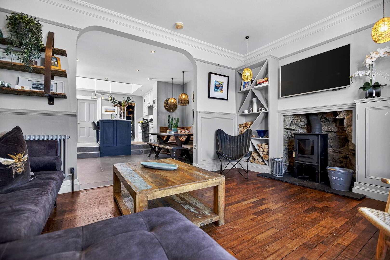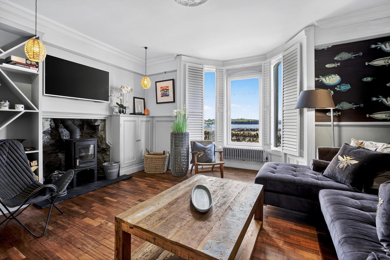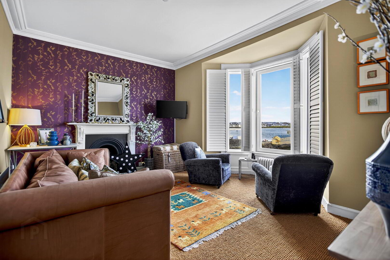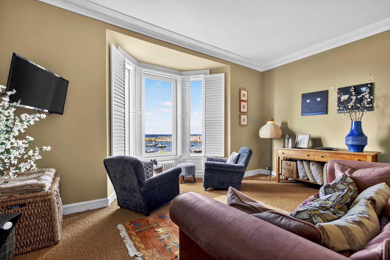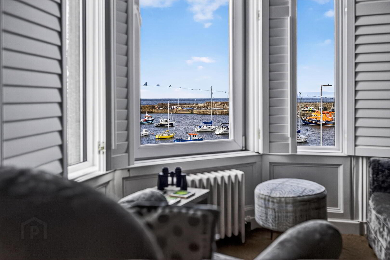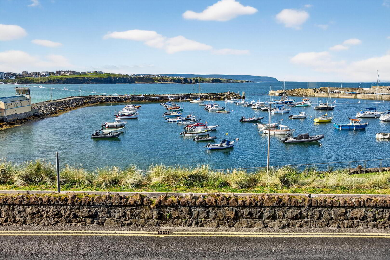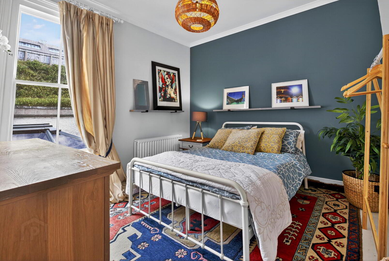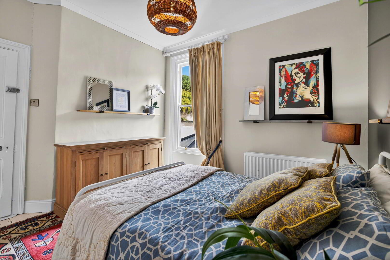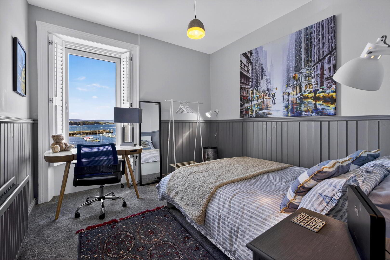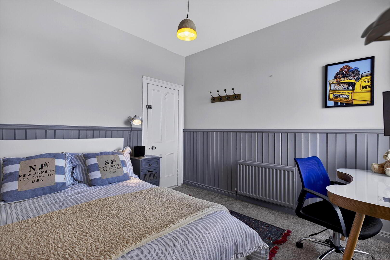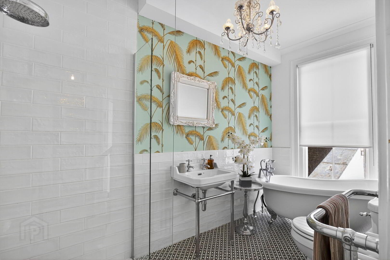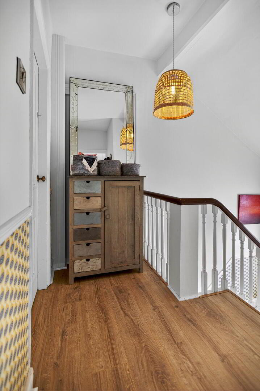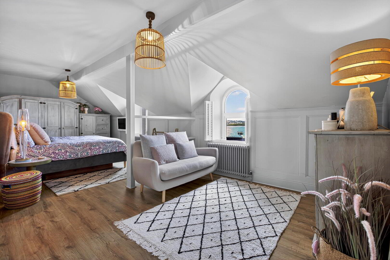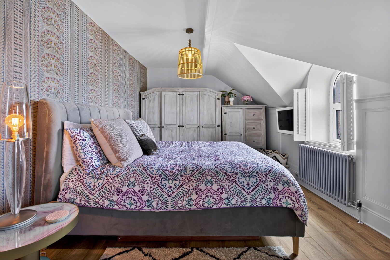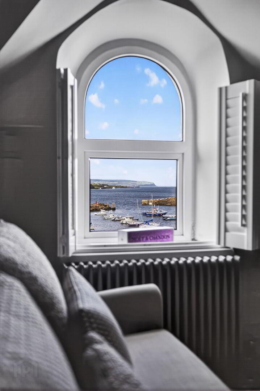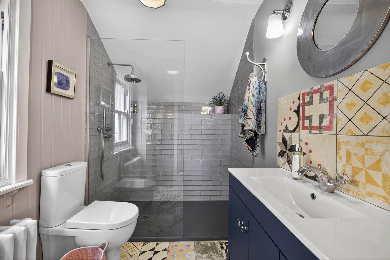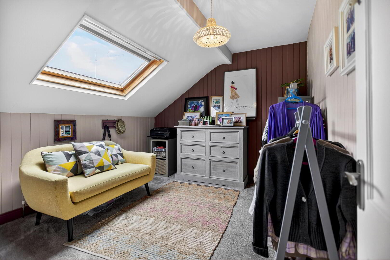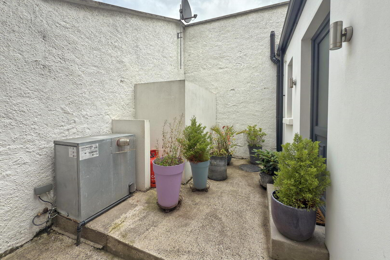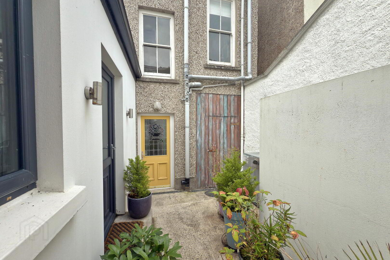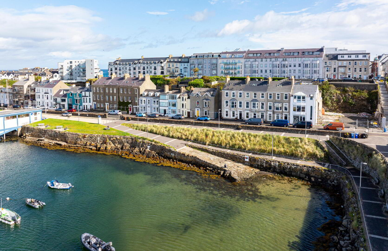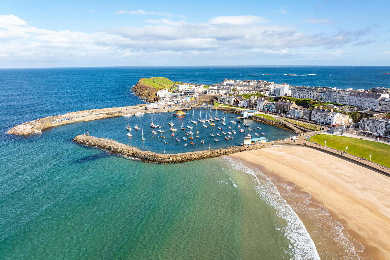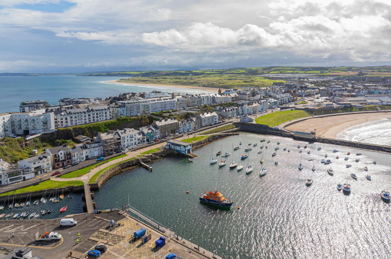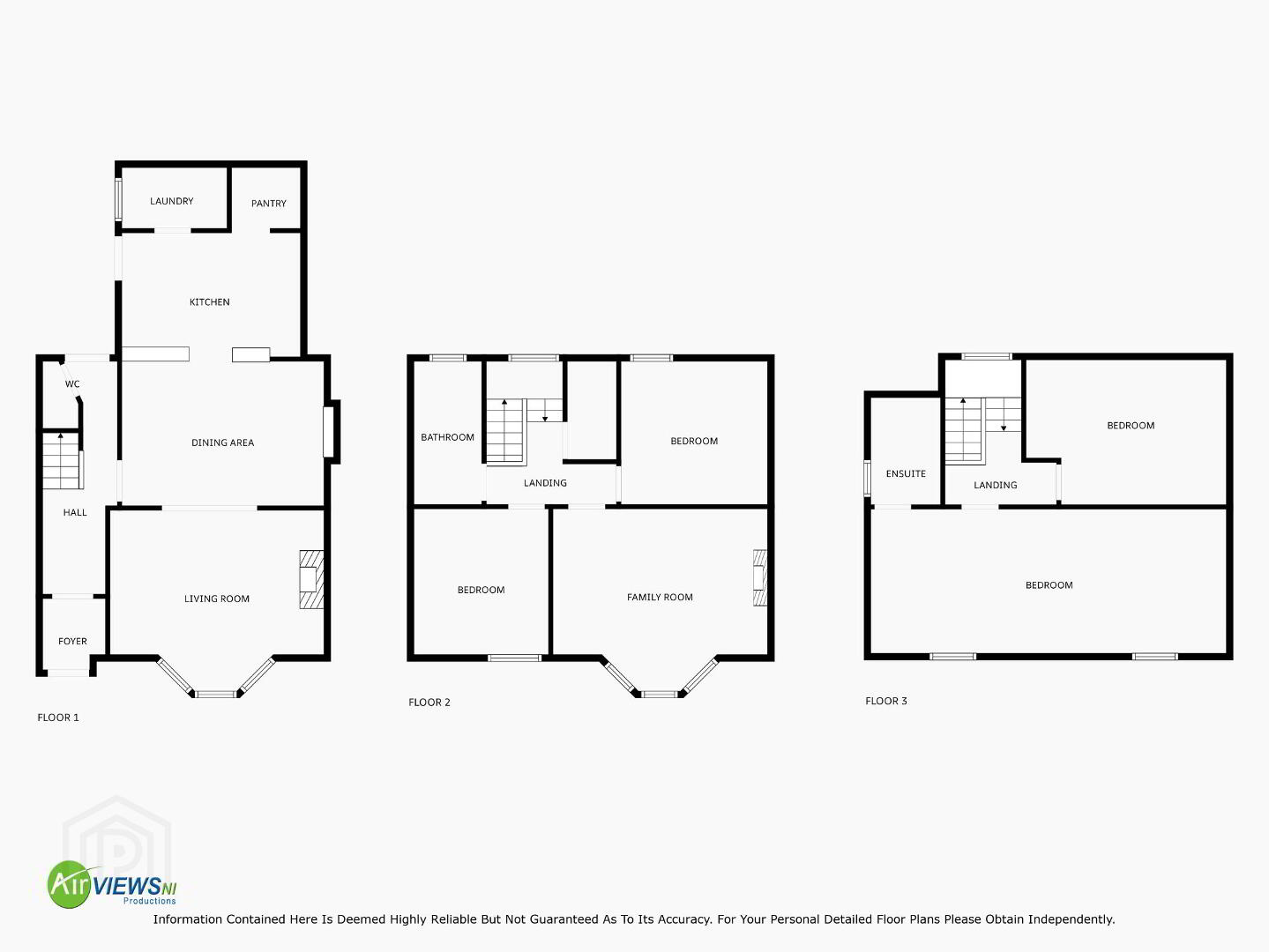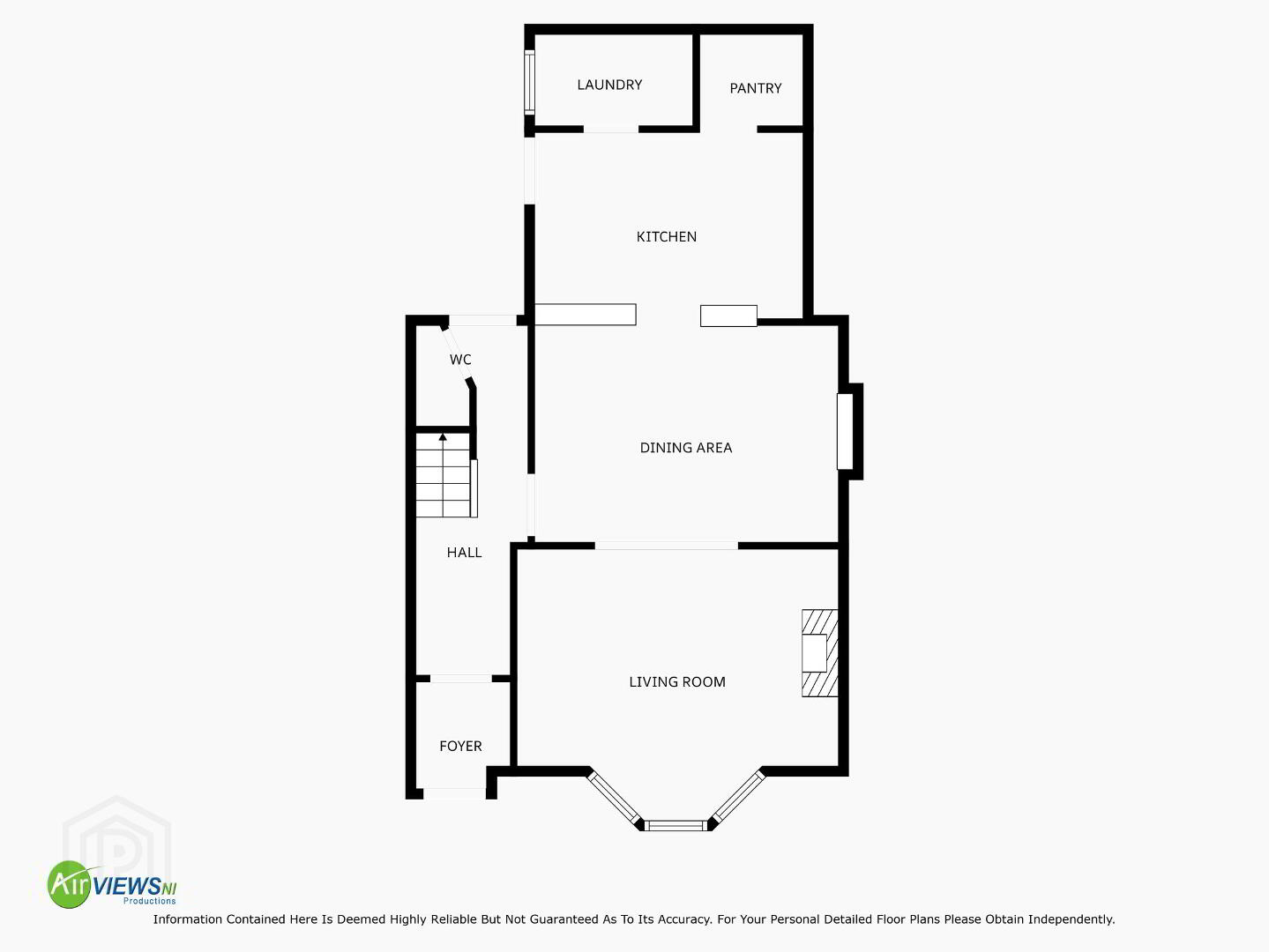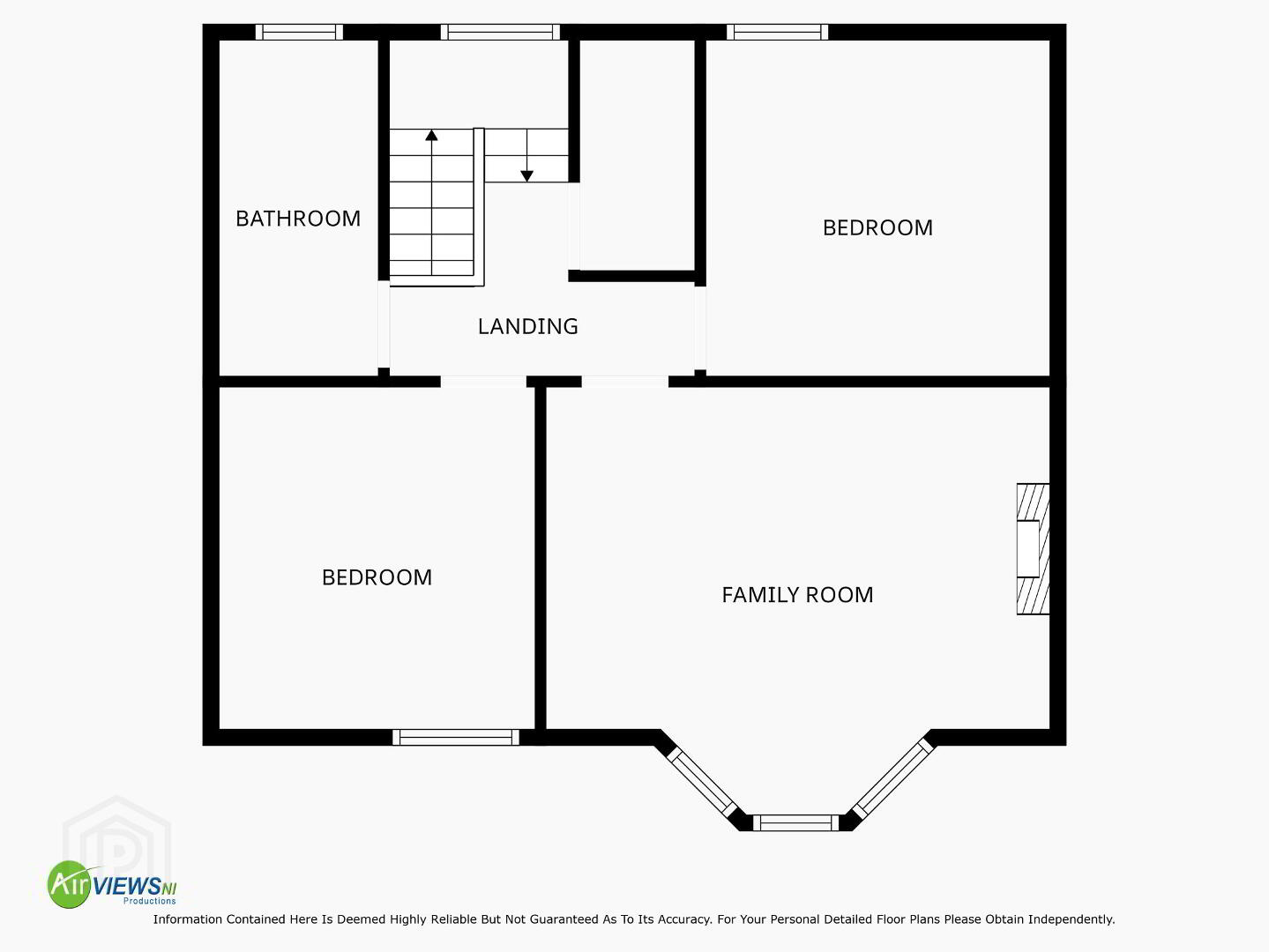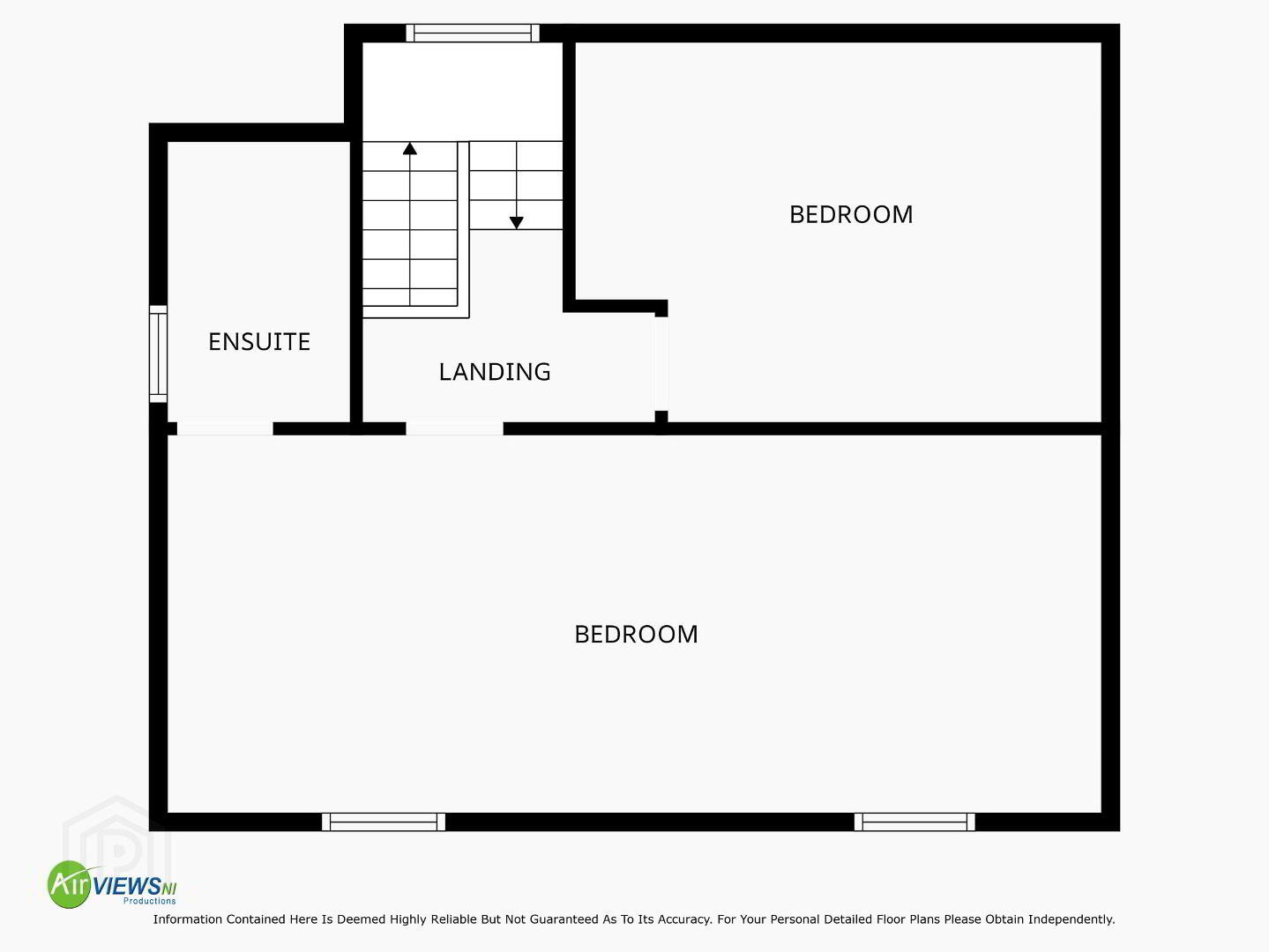32 Kerr Street,
Portrush, BT56 8DG
4 Bed Detached House
Offers Over £695,000
4 Bedrooms
2 Bathrooms
2 Receptions
Property Overview
Status
For Sale
Style
Detached House
Bedrooms
4
Bathrooms
2
Receptions
2
Property Features
Size
158 sq m (1,700.7 sq ft)
Tenure
Not Provided
Energy Rating
Heating
Oil
Broadband Speed
*³
Property Financials
Price
Offers Over £695,000
Stamp Duty
Rates
£1,790.25 pa*¹
Typical Mortgage
Legal Calculator
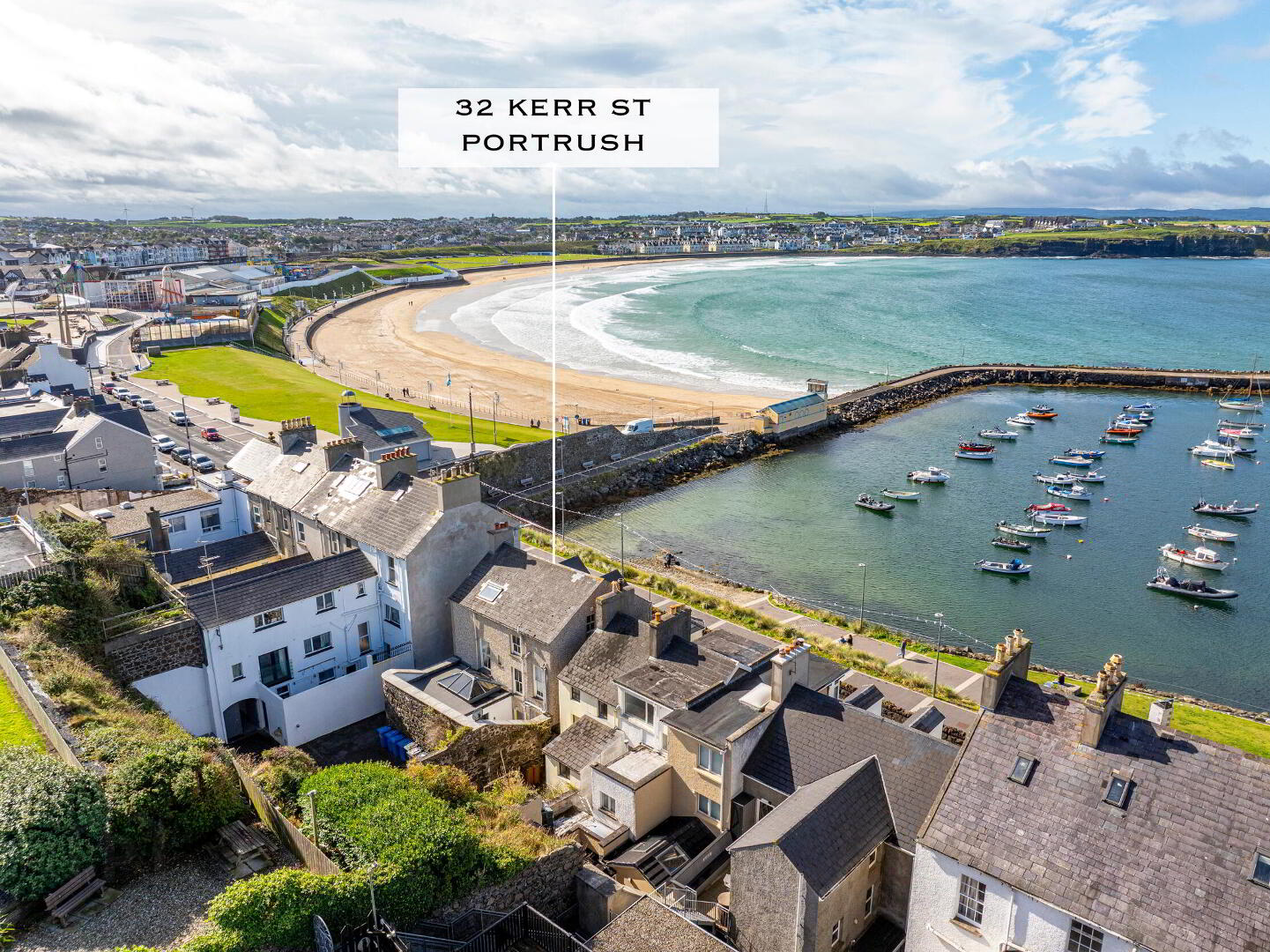
Additional Information
- Oil fired central heating.
- Mix of uPVC double glazing (front) and single-glazed sash windows (rear).
- Enclosed rear yard with excellent storage.
- Harbour front location with stunning sea views.
Situated on the highly sought-after Kerr Street in Portrush, this stunning home - the only detached property on the street - enjoys an unrivalled position overlooking Portrush Harbour and West Bay. Beautifully presented throughout, the property combines period charm with modern finishes to create a stylish yet comfortable coastal retreat.
Arranged over three floors, this four bedroom home offers generous living accommodation including a bespoke kitchen with adjoining dining and living areas, together with a cosy first floor lounge.
With uninterrupted sea views, elegant interiors, and a waterfront setting just moments from cafés, restaurants, the harbour and the stunning West Strand, this is a rare opportunity to secure a unique landmark home in one of Northern Ireland’s most desirable seaside locations.
- ENTRANCE PORCH 1.53m x 1.41m
- Mosaic style tiled floor; part wood panelled walls.
- ENTRANCE HALL
- Mosaic style tiled floor; part wood panelled walls; door to the rear.
- DOWNSTAIRS WC 1.53m x 0.8m
- Toilet; wash hand basin; part wood panelled walls; tiled floor.
- KITCHEN 2.6m x 4.06m
- Bespoke kitchen with range of fitted units; laminate work surfaces; space for range style cooker with overhead extractor fan and mirrored splash back; island with stone work surfaces; Belfast sink; integrated dishwasher and wine cooler; breakfast bar seating; spot lighting; ceiling lantern; tiled floor; door to the rear.
- PANTRY 1.45m x 1.55m
- Fitted shelving; tiled floor; space for fridge freezer; spot lighting.
- UTILITY ROOM 1.33m x 2.34m
- Range of fitted units; wooden work surfaces; space for washing machine and dryer; Belfast sink; tiled floor.
- DINING AREA 3.02m x 4.31m
- Tiled floor; spot lighting; steps up to the kitchen and open to the living area.
- LIVING AREA 2.3m x 4.69m
- Wood flooring; recessed freestanding stove on a slate hearth; custom cabinets and shelving; bay window with harbour views to the front; spot lighting.
- FIRST FLOOR
- LANDING
- Shelved hot press.
- LOUNGE 3.29m x 4.76m
- Bay window to front with beach and harbour views; cast iron fireplace with painted surround and slate hearth.
- BEDROOM 2 3.31m x 3.15m
- Double bedroom to the front overlooking the harbour; part wood panelled walls.
- BEDROOM 3 3.23m x 3.56m
- Double bedroom to the rear; painted wood floor.
- BATHROOM 3.19m x 1.72m
- Large walk-in shower with rainfall head and wand attachment; freestanding roll top bath; industrial style sink; toilet; tiled floor.
- SECOND FLOOR
- LANDING
- Laminate wooden floor.
- BEDROOM 1 3.28m x 3.08m
- Double bedroom with sea views to the front; laminate wood floor; part panelled walls; open to the dressing area.
- DRESSING AREA 3.28m x 3.08m
- Laminate wood floor; part wood panelled walls; open to the ensuite.
- ENSUITE 2.45m x 1.75m
- Large walk-in shower with rainfall head and wand attachment; vanity unit with wash hand basin; toilet; tiled floor.
- BEDROOM 4 3.19m x 4.36m
- Double bedroom to the rear; part wood panelled walls; Velux window.
- EXTERIOR
- STORE 6.75m x 1.48m
- Enclosed alley/storage; concrete floor; power and light; external tap; access to front and rear.
- OUTSIDE FEATURES
- - Enclosed concrete yard.
- Oil tank and boiler.
- Outside lighting.


