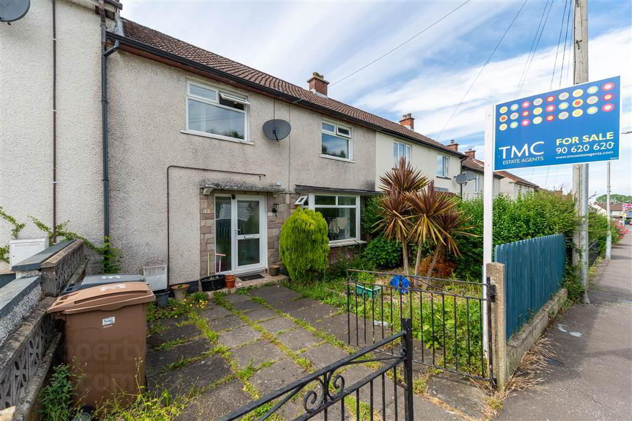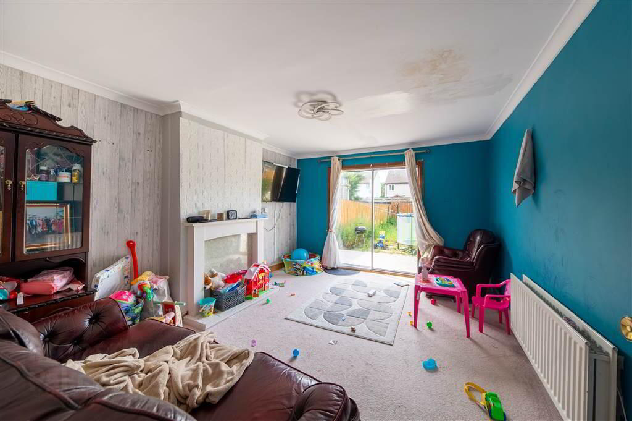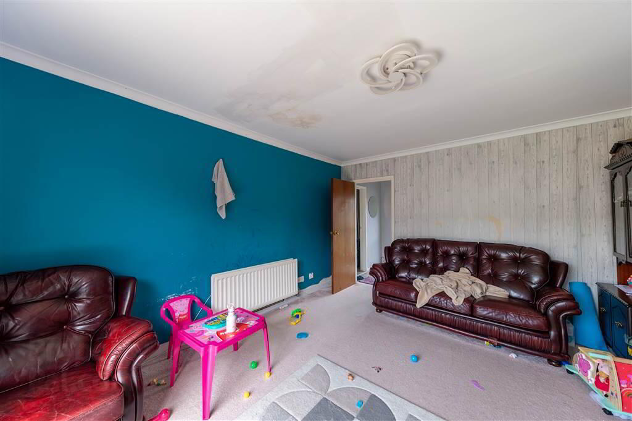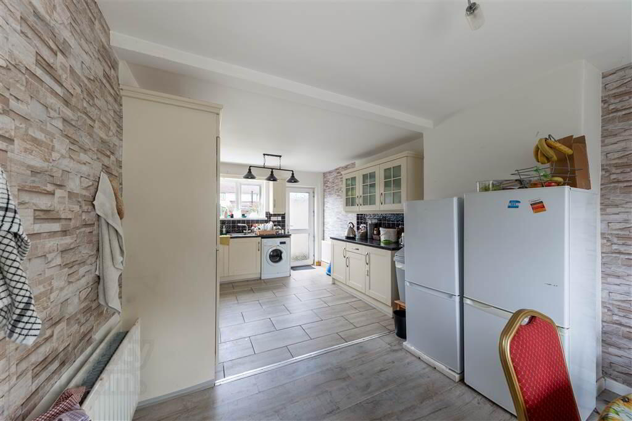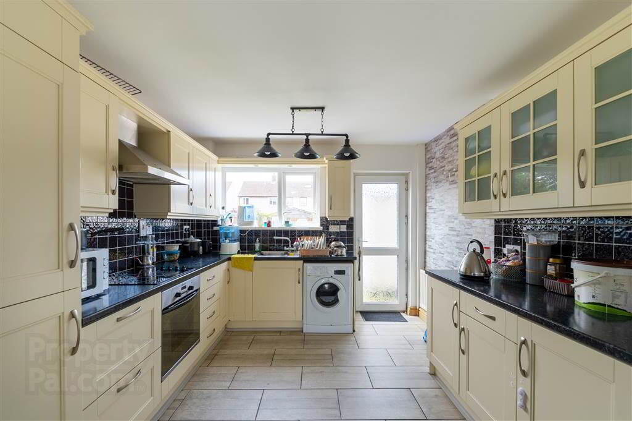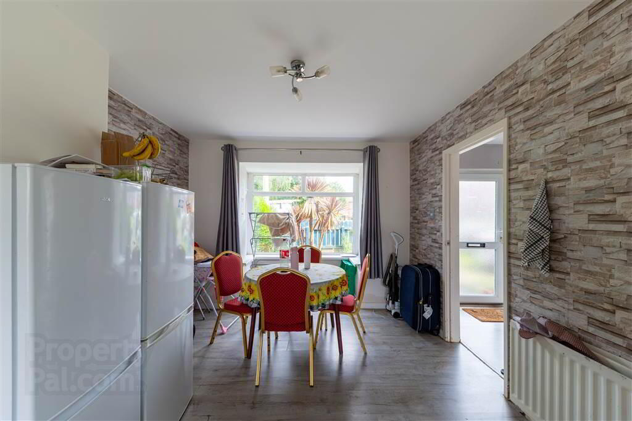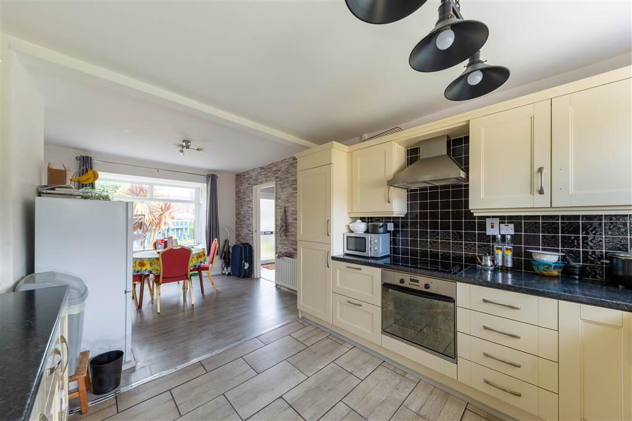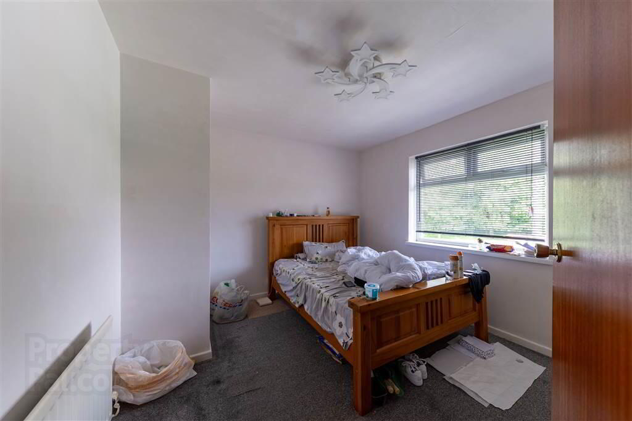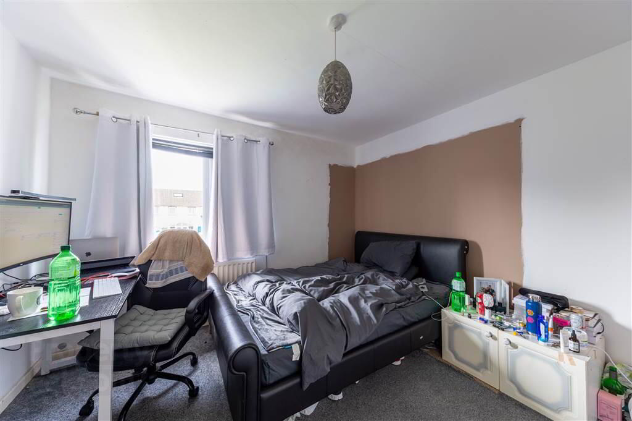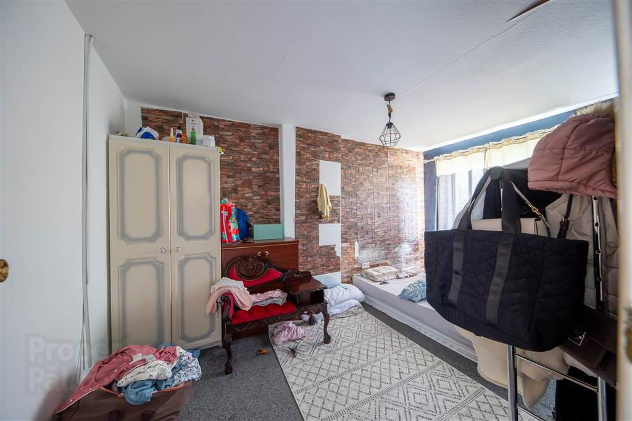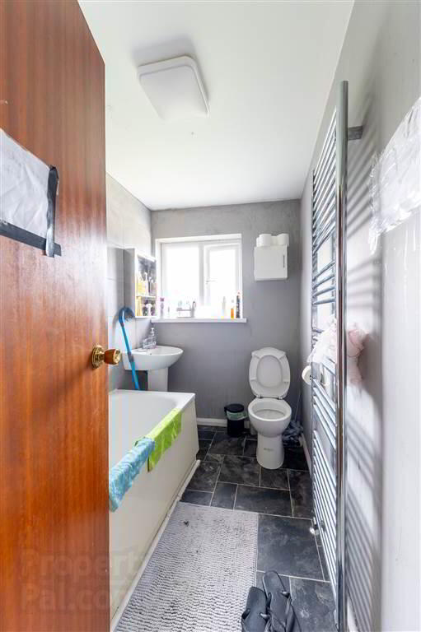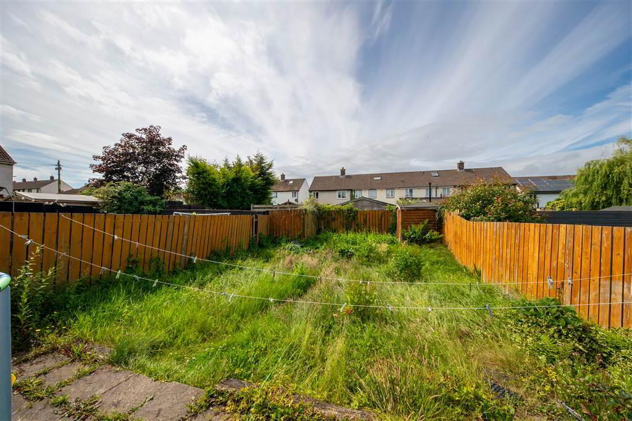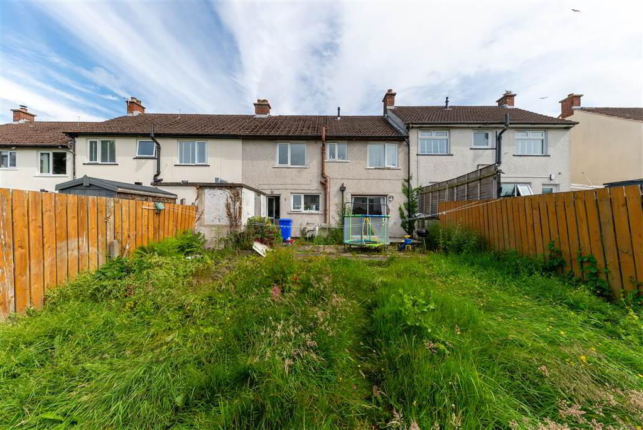32 Inishowen Drive,
Belfast, BT10 0EU
3 Bed Terrace House
Offers Around £159,950
3 Bedrooms
2 Receptions
Property Overview
Status
For Sale
Style
Terrace House
Bedrooms
3
Receptions
2
Property Features
Tenure
Not Provided
Energy Rating
Heating
Gas
Broadband
*³
Property Financials
Price
Offers Around £159,950
Stamp Duty
Rates
£815.41 pa*¹
Typical Mortgage
Legal Calculator
In partnership with Millar McCall Wylie
Property Engagement
Views Last 7 Days
590
Views Last 30 Days
1,955
Views All Time
4,600
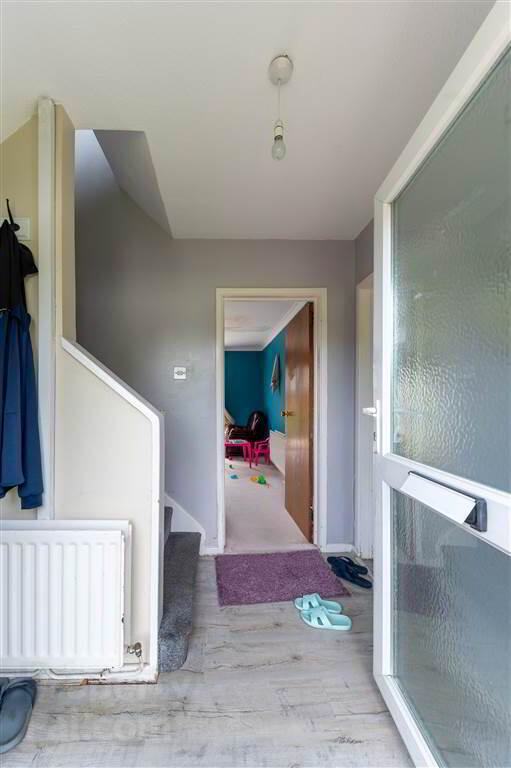
Additional Information
- Deceptively Spacious Mid-Terrace Residence In A Highly Popular & Convenient Residential Location
- Three Double Bedrooms
- Bright & Spacious Lounge With Patio Door To Rear Garden
- Modern Fitted Kitchen Open To A Family Dining Room
- White Bathroom Suite With Electric Shower
- uPVC Double Glazing
- Gas Fired Central Heating
- Easily Maintained Front Garden
- Extensive Garden To Rear, Laid In Lawn
- Full Of Potential
Internally this home offers a generous level of accommodation, each room is flooded with natural light and the neutral décor is a good bank canvas for a potential buyer. The ground floor comprises of a spacious lounge and fitted kitchen which has space for family dining. Three double bedrooms and a white bathroom suite with both bath and shower facilities completes the first floor. Outside benefits from a garden to the front, the rear boasts an extensive garden laid in lawn, perfect for those with young children or any garden enthusiast.
Properties within this location continue to prove extremely popular, prompt viewing is highly recommended to avoid any disappointment.
Ground Floor
- HALLWAY:
- Understair storage, laminate wood flooring, double panelled radiator.
- LOUNGE:
- 4.29m x 3.66m (14' 1" x 12' 0")
Laminate wood flooring, cornice ceiling, fireplace with wood surround, PVC patio door to rear, double panelled radiator. - KITCHEN OPEN TO DINING AREA:
- 6.98m x 3.18m (22' 11" x 10' 5")
Excellent range of high and low level units, Formica work surfaces, stainless steel sink unit with mixer taps, 4 ring ceramic hob & electric oven, stainless steel extractor fan, integrated fridge freezer, plumbed for washing machine, PVC door, feature spots, panelled radiator, tiled floor. Open to dining area: Laminate wood flooring, double panelled radiator.
First Floor
- LANDING:
- Storage cupboard, panelled radiator. Access to roofspace.
- BEDROOM (1):
- 4.32m x 2.64m (14' 2" x 8' 8")
Storage cupboard, panelled radiator. - BEDROOM (2):
- 3.3m x 3.23m (10' 10" x 10' 7")
Storage cupboard, panelled radiator. - BEDROOM (3):
- 3.58m x 3.23m (11' 9" x 10' 7")
Panelled radiator. - BATHROOM:
- White suite comprising of panelled bath with mixer taps, Mira electric shower, pedestal wash hand basin with mixer taps, low flush W,C, ceramic tiled floor, partly tiled walls, Chrome towel radiator.
Outside
- To the front: Easily maintained garden, shrubs & flowers.
To the rear: Enclosed garden laid in lawn, paved patio area, outside tap, coal shed with light & power, enclosed by fencing.
Directions
Benmore


