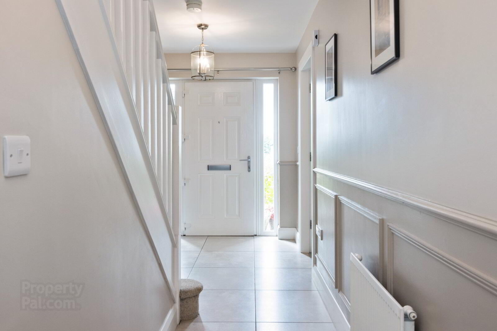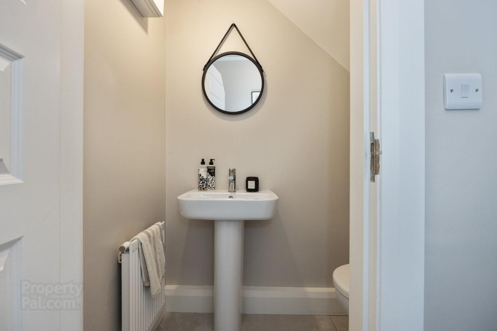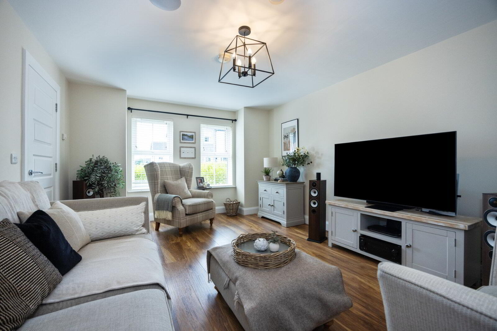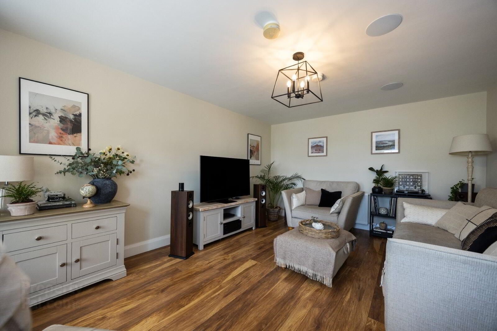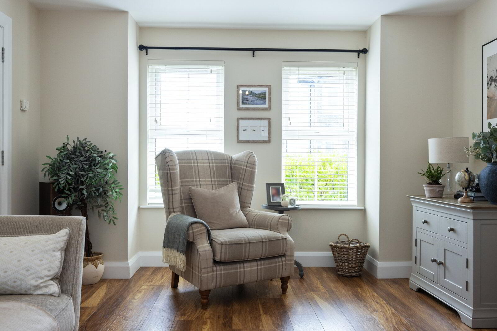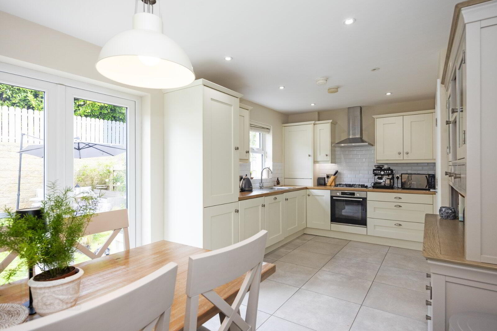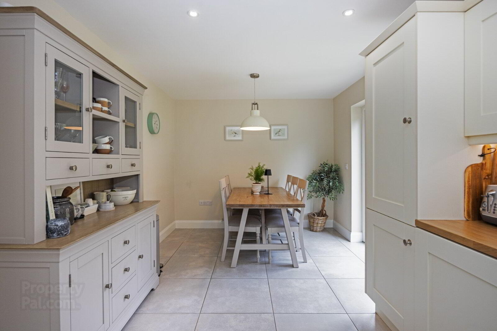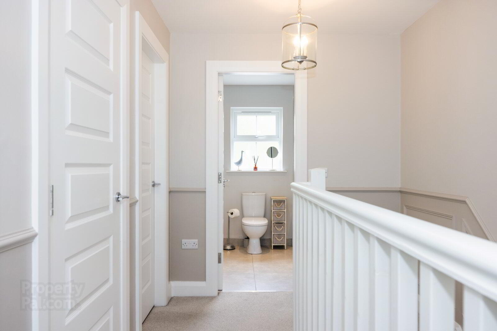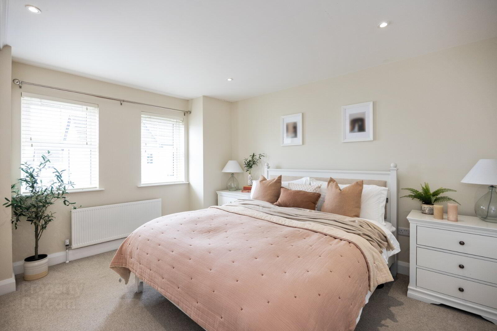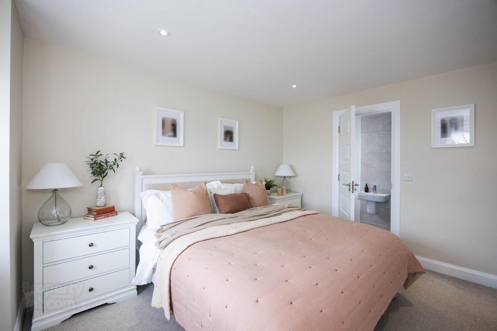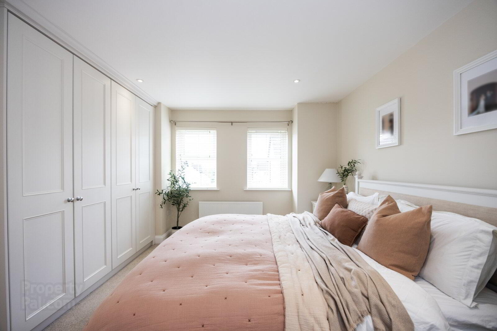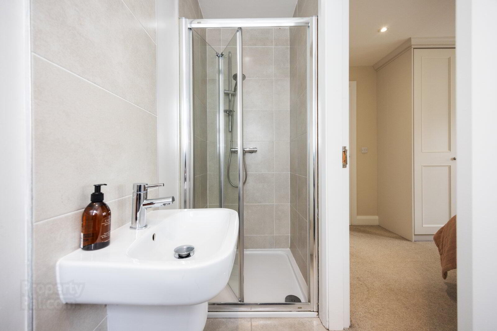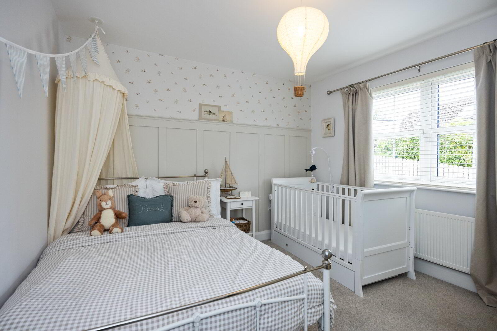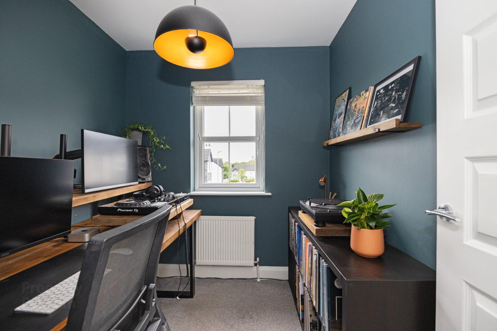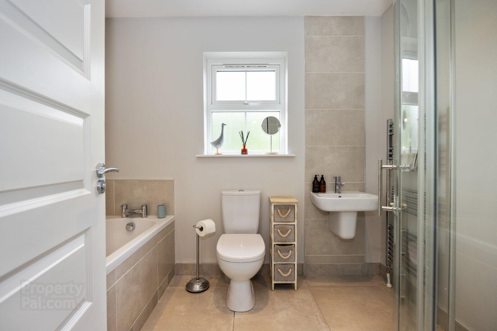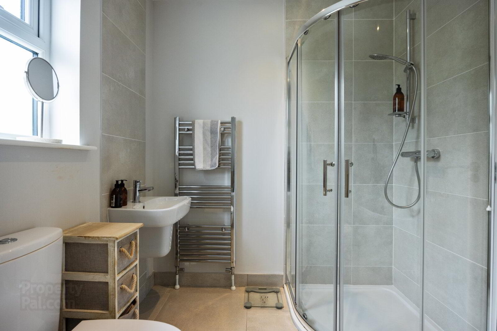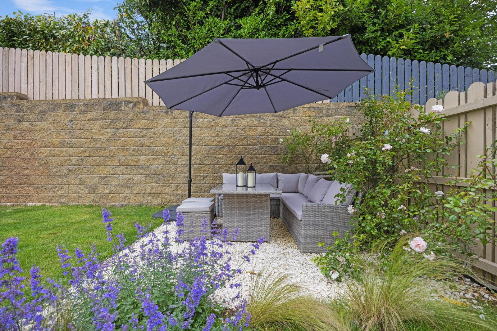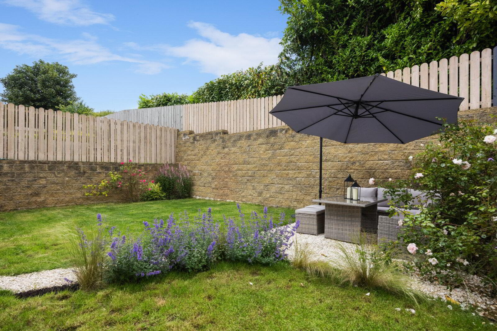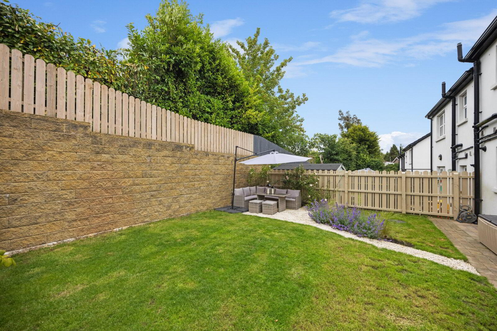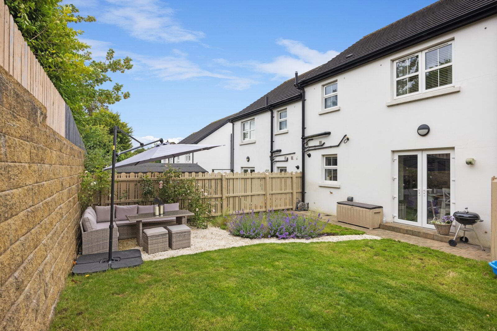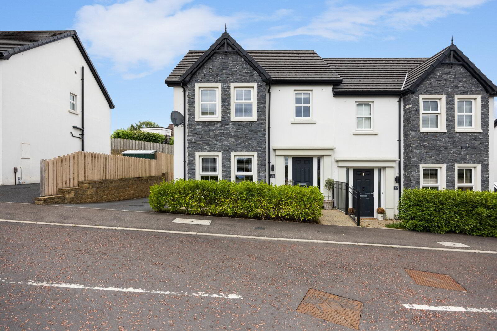32 Huntingdon Hill,
Lisburn, BT28 3GX
3 Bed Semi-detached House
Sale agreed
3 Bedrooms
2 Bathrooms
1 Reception
Property Overview
Status
Sale Agreed
Style
Semi-detached House
Bedrooms
3
Bathrooms
2
Receptions
1
Property Features
Tenure
Not Provided
Energy Rating
Broadband
*³
Property Financials
Price
Last listed at Offers Over £235,000
Rates
£1,410.19 pa*¹
Property Engagement
Views Last 7 Days
165
Views Last 30 Days
779
Views All Time
10,338
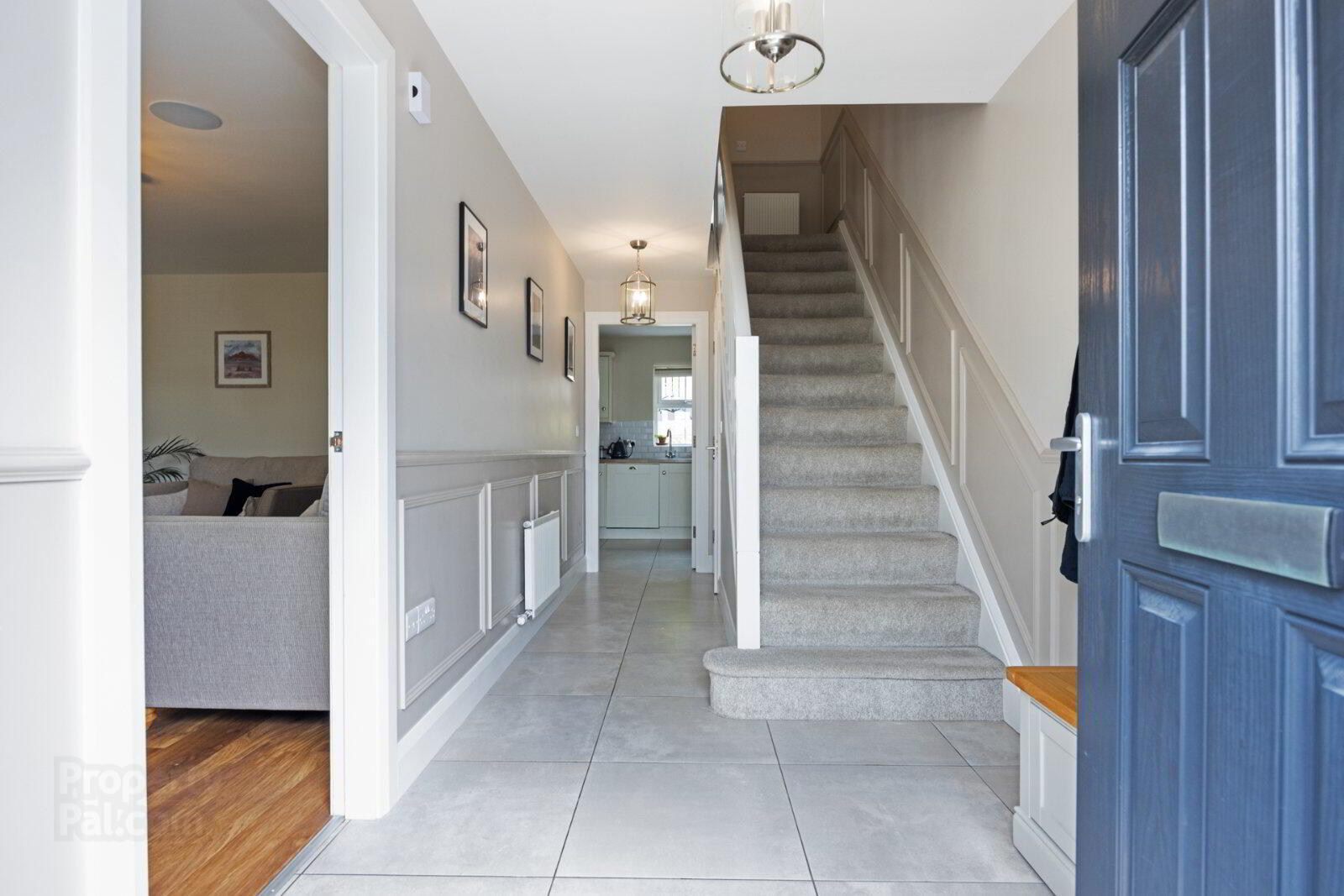
Additional Information
- Recently Constructed Semi Detached Property In Popular Development
- Three Bedrooms Including Master With Ensuite Shower Room
- Spacious Living Room
- Open Plan Kitchen Diner with Bespoke Fitted Kitchen & Excellent Range of Built in Units
- Modern Fitted Family Bathroom
- Tarmac Driveway Providing Ample Off Street Parking
- Enclosed Rear Garden With Paved Sitting Area
- Gas Fired Central Heating
- UPVC Double Glazing Throughout
- Living Room Wired For Dolby Atlmos
- Cat 6 Cabling For Study
- Ideally Suited to the First Time Buyer, Downsizer, Young Professional and Young Family Alike
- Excellent Transport Links to Belfast City Centre, Lisburn and Further Afield
- Close to Leading Local Schools, Parks, Belfast City Hospital and Belfast City Airport
- Early Viewing Highly Recommended
- uPVC front door to
- Spacious Entrance Hall
- Tiled floor
- Downstairs WC
- Low flush WC, pedestal wash hand basin, chrome effect sanitary ware, tiled floor, extractor fan
- Living Room
- 5.26m x 3.73m (17'3" x 12'3")
- Luxury Kitchen/Dining Area
- 5.9m x 2.95m (19'4" x 9'8")
Excellent range of high and low level units, single drainer stainless steel sink unit, integrated fridge freezer, built in hob and Bosch under bench electric oven, integrated dishwasher, integrated washer dryer, stainless steel extractor fan, under unit lighting, spotlights, tiled floor, additional units in dining area, uPVC double glazed double doors to enclosed garden. - First Floor Landing
- Storage cupboard, pull-down ladder providing access to floored roof space providing storage.
- Principal Bedroom
- 4.01m x 3.6m (13'2" x 11'10")
Spotlights, built in wardrobes - Luxury Ensuite Shower Room
- Shower cubicle with thermostatically controlled shower unit, low flush WC, 1/2 pedestal wash hand bsin, chrome effect sanitary ware, tiled floor, spotlights and extractor fan
- Bedroom 2
- 3.68m x 3.18m (12'1" x 10'5")
Wood panelled walls. - Bedroom 3
- 2.24m x 2.03m (7'4" x 6'8")
- Luxury White Bathroom Suite
- Bath with tiled surround, low flush WC, separate shower cubicle with thermostatically controlled shower unit, 1/2 pedestal wash hand basin, chrome effect sanitary ware, chrome effect towel radiator, spotlights, extractor fan, tiled floor.
- Outside
- Privately enclosed rear garden, additional brick pavior patio, outdoor tap, off street car parking to front.



