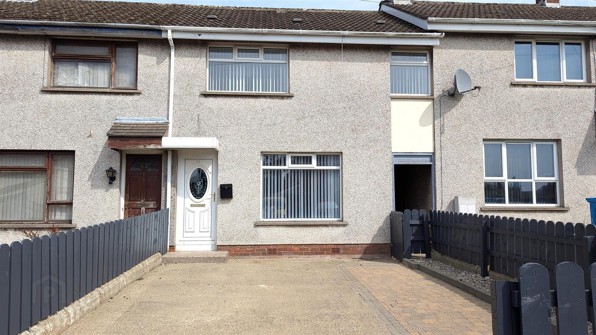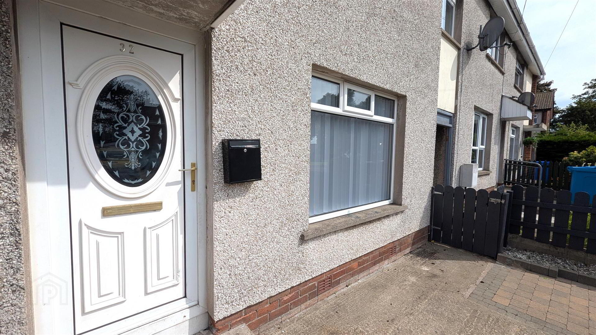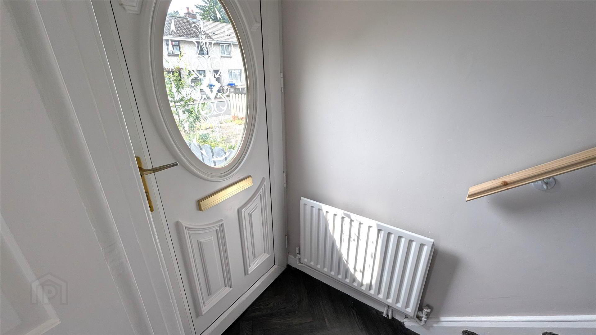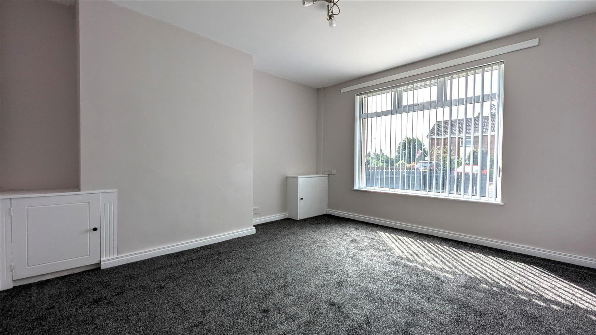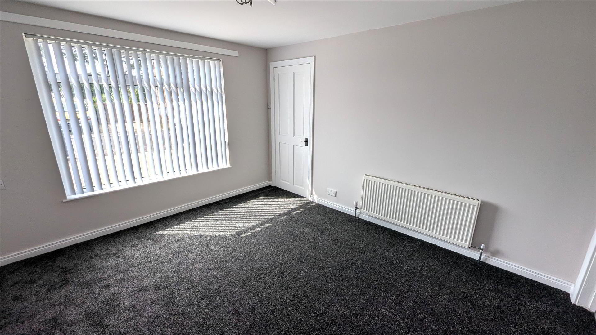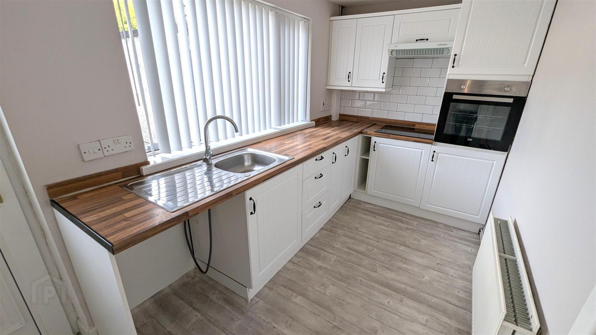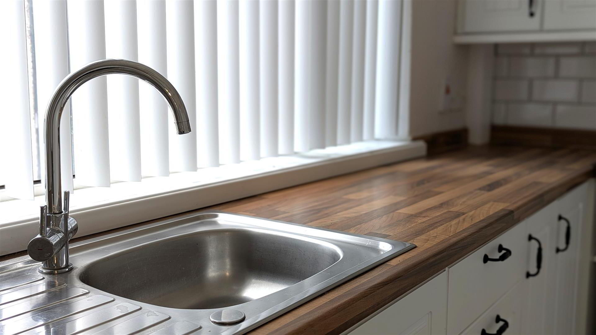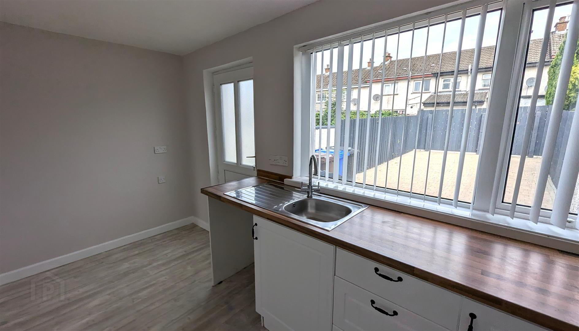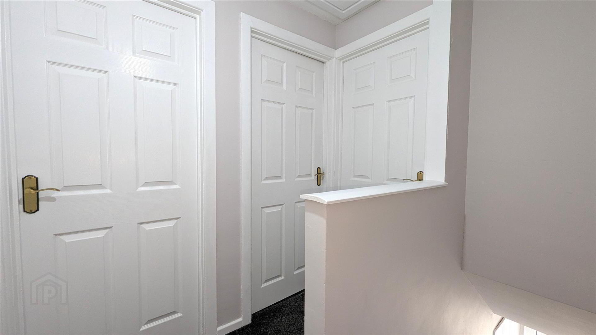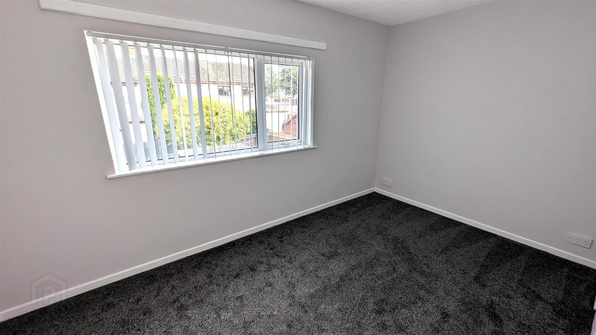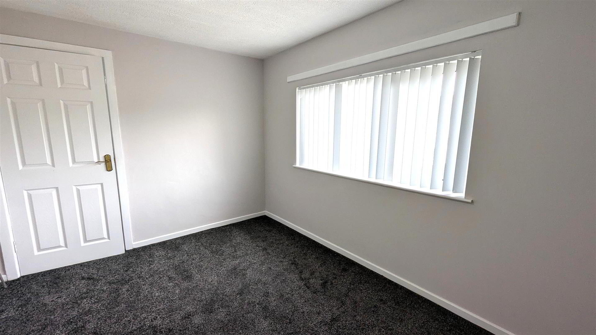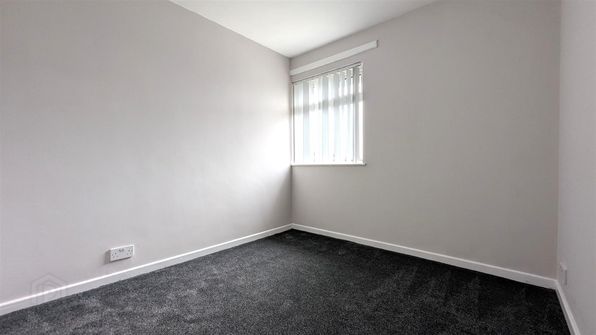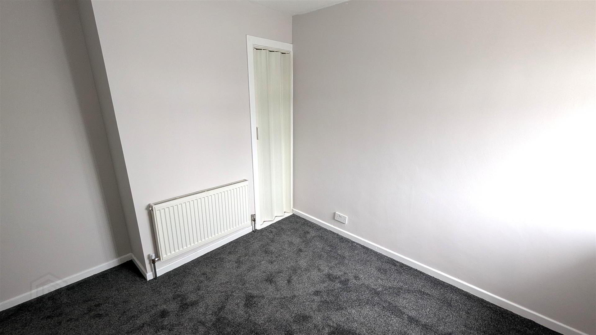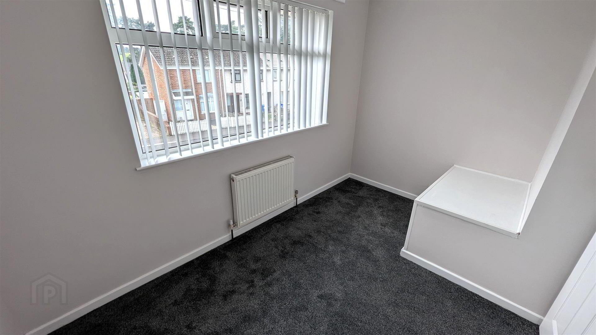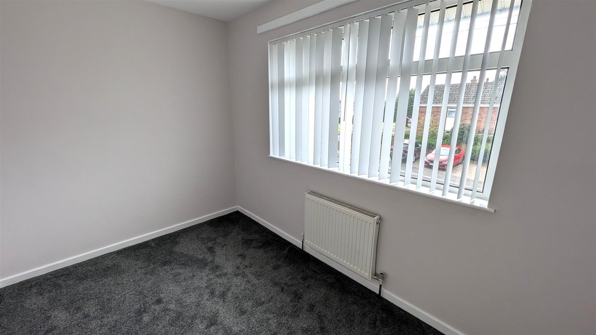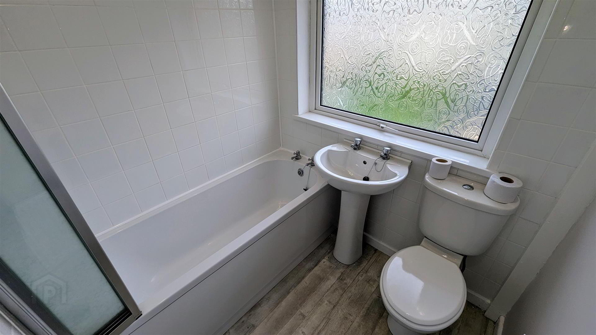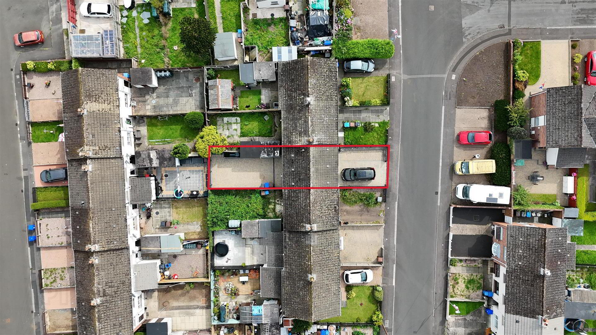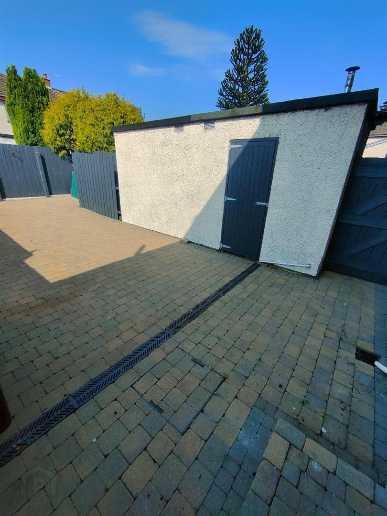32 Hollowburn Road,
Antrim, BT41 1NQ
House
Offers Over £104,950
Property Overview
Status
For Sale
Style
House
Property Features
Tenure
Freehold
Broadband
*³
Property Financials
Price
Offers Over £104,950
Stamp Duty
Rates
£556.28 pa*¹
Typical Mortgage
Legal Calculator
In partnership with Millar McCall Wylie
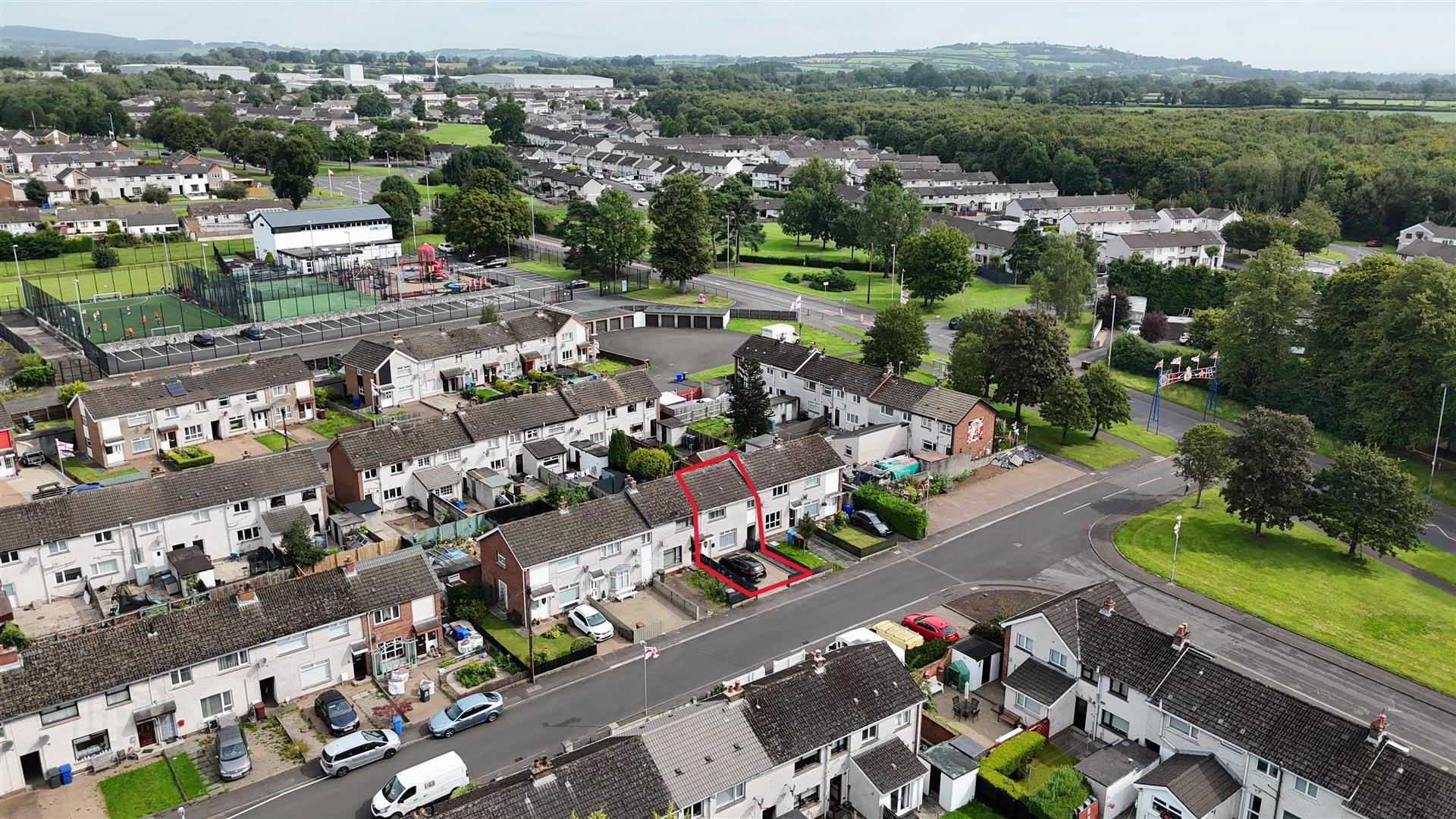
Additional Information
- Entrance hall with staircase to first floor
- Generous living room 12'5" x 11'4"
- Kitchen with full range of White "Country" style high and low level units
- Integrated oven and hob, space for washing machine and fridge freezer / Understairs storage
- First floor landing with access to loft
- Three well proportioned bedrooms / Two with built-in wardrobes
- Three peice white family bathroom suite comprising a panel bath with shower over
- PVC double glazed windows and external doors / Oil fired central heating
- Private driveway to the front and fully paved and fully enclosed garden to the rear
- Excellent opportunity for first time buyers and investors alike
With private parking to the front and low maintenance gardens to the rear this property is ideally suited to the first time buyer and investor alike, this deceptively spacious three bedroom property is ready to walk in to with a full internal repaint and new carpets.
Early viewing strongly recommended.
- OUTSIDE FRONT
- Partially enclosed front garden with concrete driveway. PVC double glazed door to:
- ENTRANCE HALL
- Stair case to first floor with moulded hand rail. Single radiator.
- LIVING ROOM 3.806 x 3.463 (12'5" x 11'4")
- Electric meter cupboard. Double radiator.
- KITCHEN INTO INFORMAL DINING 2.075 x 4.507 (6'9" x 14'9")
- Full range of white contemporary style high and low level kitchen units with black handles, "butcher" bloc style work tops and partially bevelled white splash back tiling. Single stainless steel sink unit with chrome mixer tap. Integrated mid level combination oven and grill, four ring halogen hob with over head extractor fan. Space for washing machine and fridge freezer. Double radiator. Under stair storage cupboard with light. PVC double glazed door to rear. Double radiator.
- FIRST FLOOR LANDING
- Access to loft with pull down ladder and partially floored loft and light.
- BEDROOM 1 3.879 x 2.763 (12'8" x 9'0")
- Integrated hot press with integrated copper cylinder and shelving. Single radiator.
- BEDROOM 2 3.058 x 2.478 (10'0" x 8'1")
- Single radiator. Integrated storage cupboard.
- BEDROOM 3 3.240 x 1.838 (10'7" x 6'0")
- Single radiator.
- BATHROOM 1.839 x 1.661 (6'0" x 5'5")
- Modern white suite comprising a panel bath with "Mira Sport" electric shower and partially glazed folding door. Pedestal wash hand basin with stainless steel hot and cold taps. Low flush push button WC. Partially tiled walls. Single radiator.
- OUTSIDE REAR
- Fully enclosed and fully paved in brick pavia rear garden with excellent sun orientation. Brick built boiler house. Outside tap and light. PVC soffits and fascia boards.
- IMPORTANT NOTE TO ALL POTENTIAL PURCHASERS;
- Please note, none of the services or appliances have been tested at this property.
Please also be aware, property boundaries are an estimation and are to be confirmed via your solicitor.


