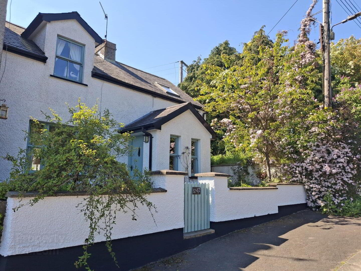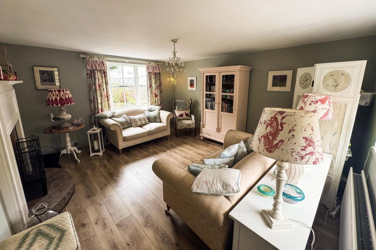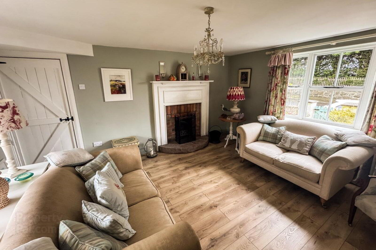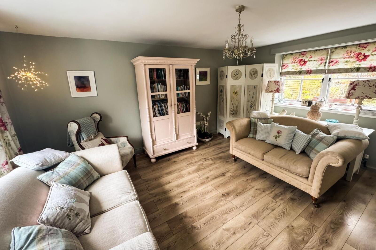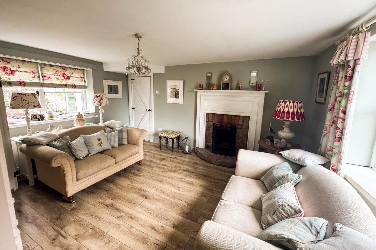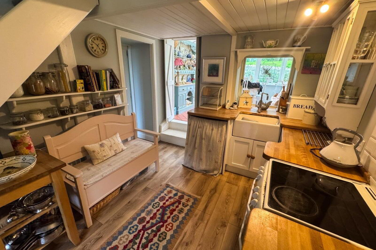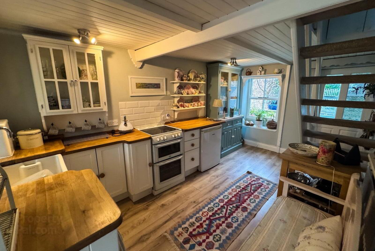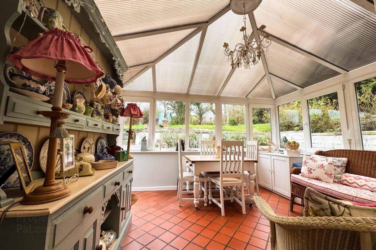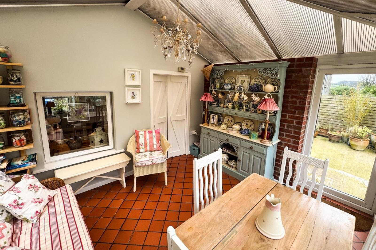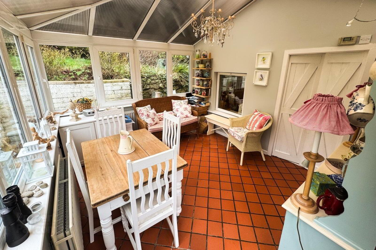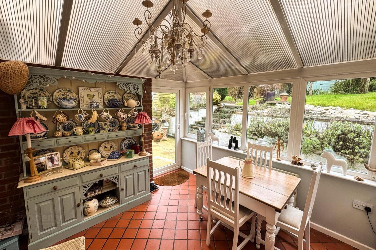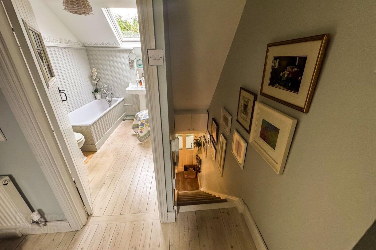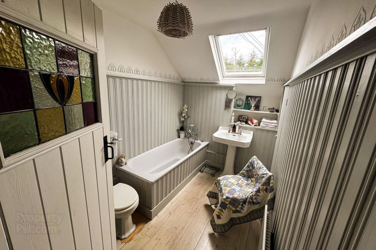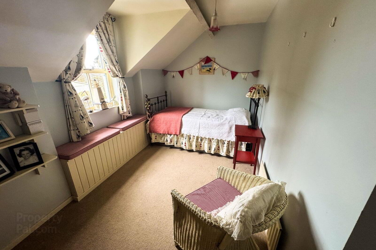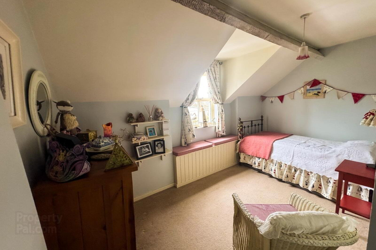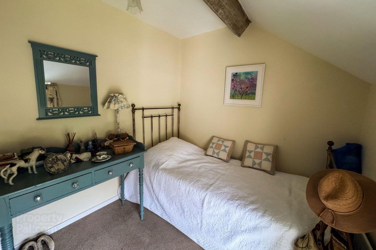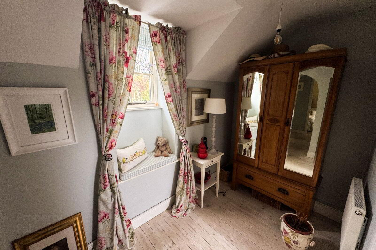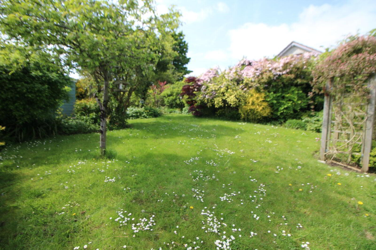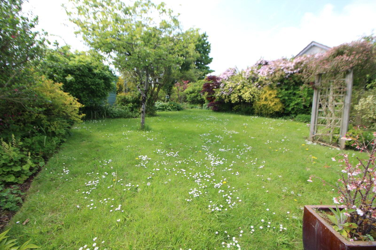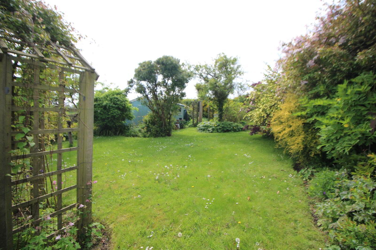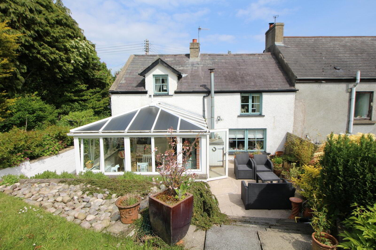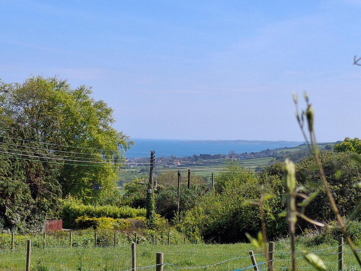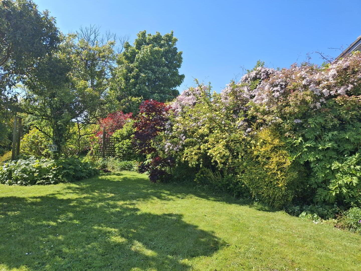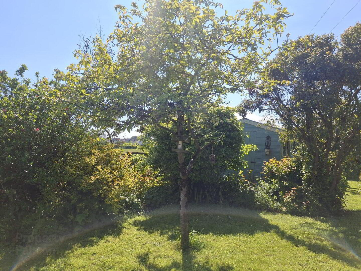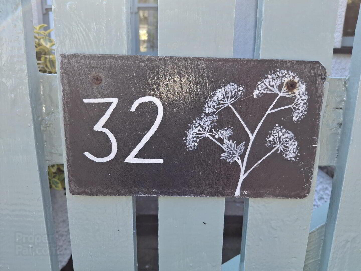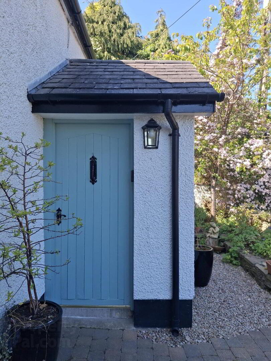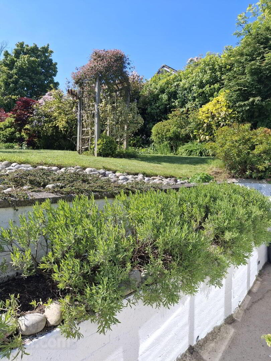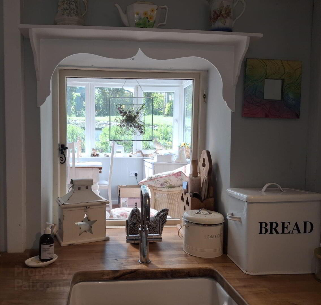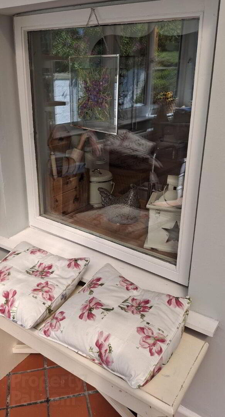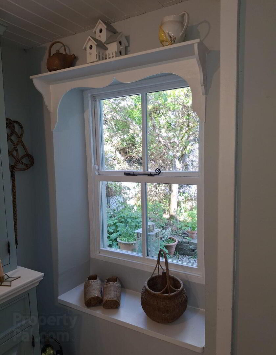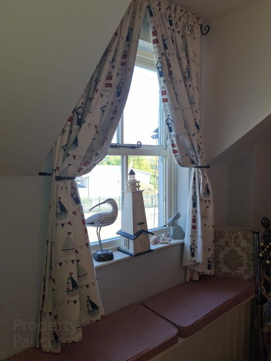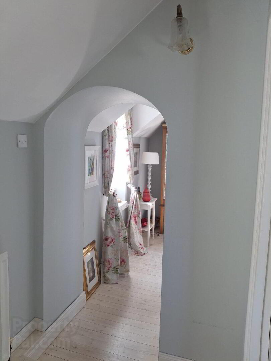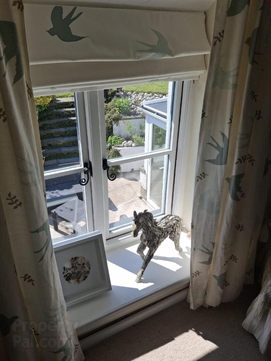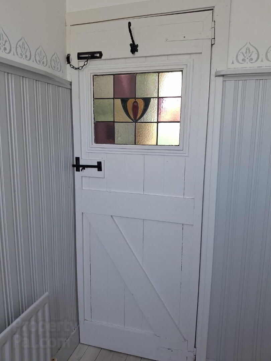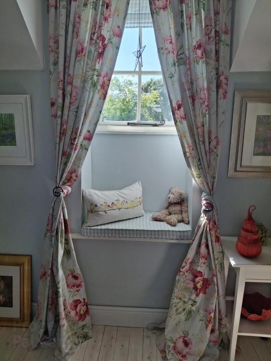32 Hillhead Road,
Ballycarry, Carrickfergus, BT38 9HE
2 Bed Semi-detached Cottage
Sale agreed
2 Bedrooms
1 Bathroom
2 Receptions
Property Overview
Status
Sale Agreed
Style
Semi-detached Cottage
Bedrooms
2
Bathrooms
1
Receptions
2
Property Features
Tenure
Not Provided
Energy Rating
Broadband Speed
*³
Property Financials
Price
Last listed at Offers Around £145,000
Rates
£637.20 pa*¹
Property Engagement
Views Last 7 Days
71
Views Last 30 Days
419
Views All Time
115,023
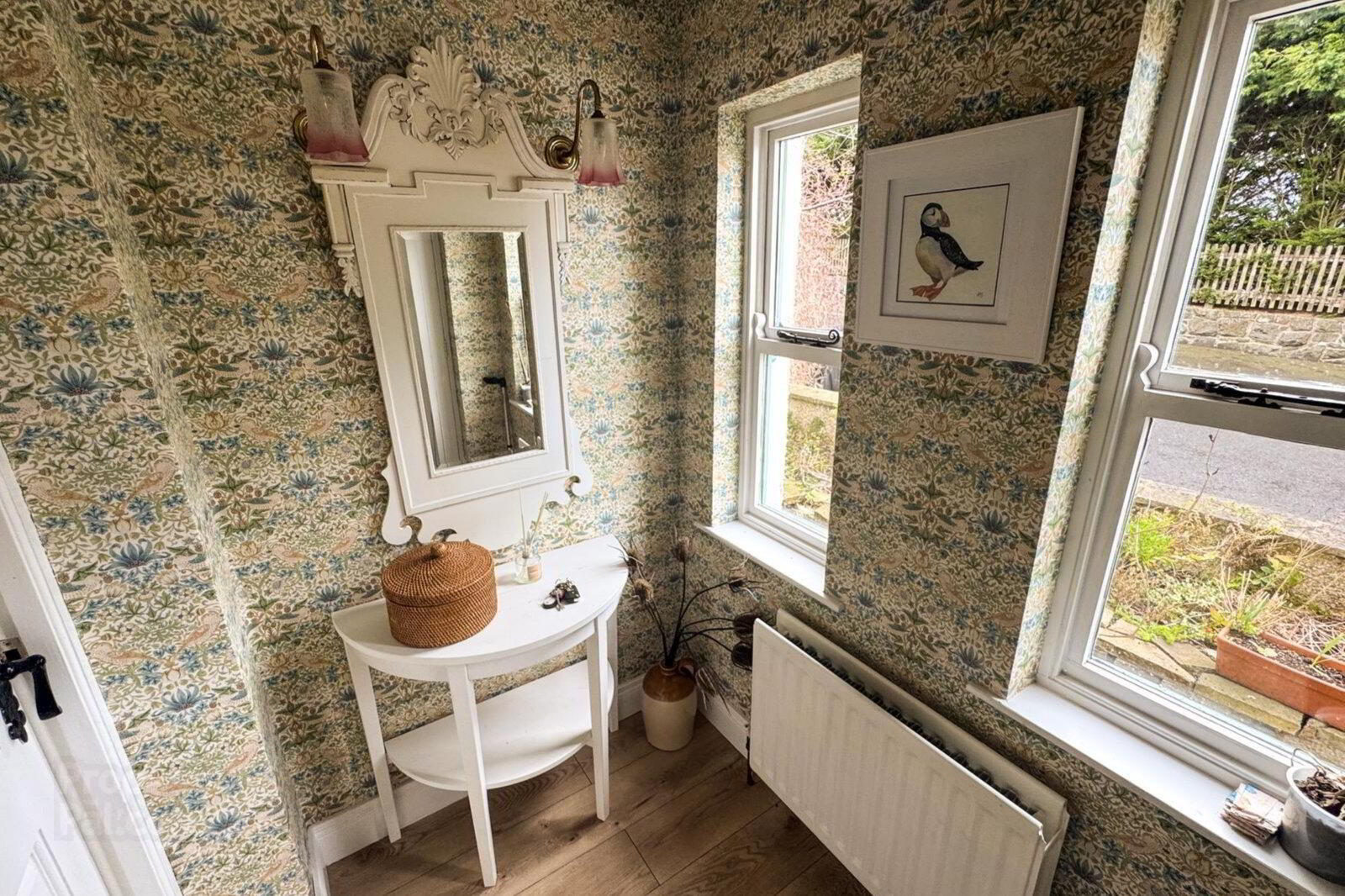
Additional Information
- Semi Detached Cottage
- Beautiful Interior
- Stunning Rear Garden
- Lounge With Open Fire
- Fitted Kitchen
- Two Bedrooms
- White Bathroom Suite
- Oil Fired Central Heating System
- Internal Viewing Will Not Disappoint
32 Hillhead Road is a beautiful cottage with a stunning garden to the rear. Oozing charm and character the tastefully presented interior will not disappoint.
Oozing charm and character the tastefully presented interior offers a cozy living space on the ground floor comprising lounge with open fire, fitted kitchen and large conservatory to the rear. The first floor offers two bedrooms and a white bathroom suite. Enjoying modern day comforts including an oil fired central heating system and double glazed windows. Positioned just a stones throw to Ballycarry primary school and village amenities. Externally the mature rear garden has an abundance of plants and shrubs, with tranquil patio area ideal for summer BBQ's and entertaining.
Rarely do properties of this nature come onto the market and it is without hesitation we recommend an early internal viewing appointment.
- Entrance Porch
- Laminate wooden floor.
- Kitchen
- 4.72m x 3.37m (15'6" x 11'1")
Excellent range of fitted high and low level units. Sink unit with mixer tap. Part tiled walls. Laminate wooden floor. Open tred staircase to first floor. - Lounge
- 4.69m x 4.02m (15'5" x 13'2")
Carved wood surround fireplace with brick inset and hearth incorporating an open fire. Laminate wooden floor. - Conservatory
- 3.65m x 3.16m (12'0" x 10'4")
PVC double glazed windows and door to rear garden. Tiled floor. - First Floor Landing
- Bedroom 1
- 4.16m x 3.22m (13'8" x 10'7")
- Bedroom 2
- 3.05m x 2.35m (10'0" x 7'9")
- Bathroom
- Superb white suite comprising wood panelled bath, pedestal wash hand basin and low flush wc. Exposed wood strip floor. Velux double glazed window.
- Front Garden
- Small front garden area.
- Extensive Rear Garden
- Stunning mature rear garden laid in lawn with an abundance of plants and shrubs. Paved patio area. Stunning views towards Larne Lough. Garden shed and tool shed.
- CUSTOMER DUE DILIGENCE
- As a business carrying out estate agency work, we are required to verify the identity of both the vendor and the purchaser as outlined in the following: The Money Laundering, Terrorist Financing and Transfer of Funds (Information on the Payer) Regulations 2017 - https://www.legislation.gov.uk/uksi/2017/692/contents To be able to purchase a property in the United Kingdom all agents have a legal requirement to conduct Identity checks on all customers involved in the transaction to fulfil their obligations under Anti Money Laundering regulations. We outsource this check to a third party and a charge will apply of £20 + Vat for each person.


