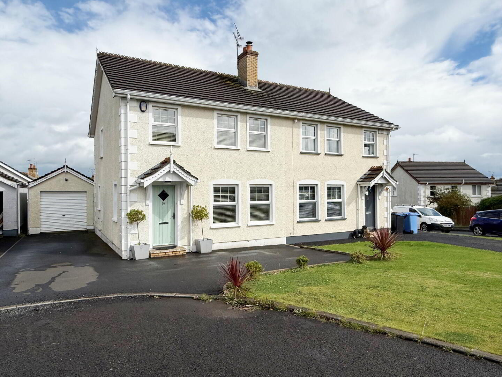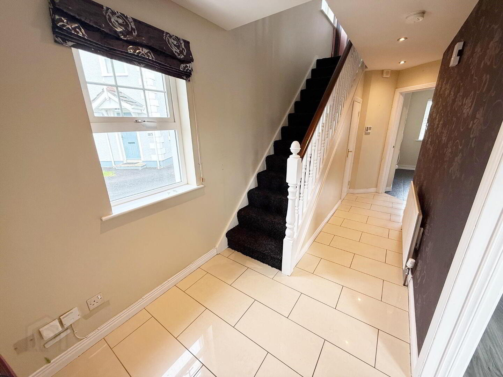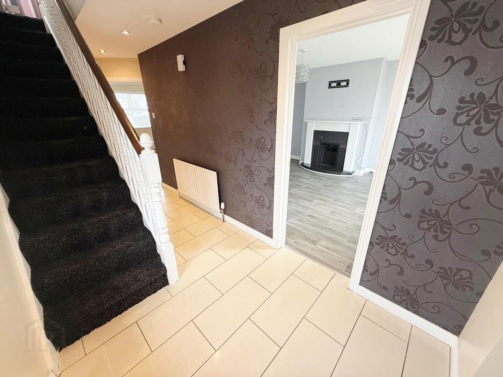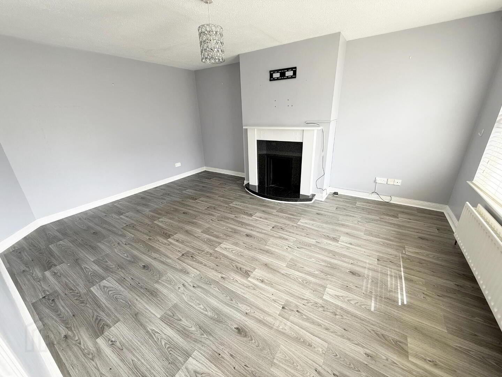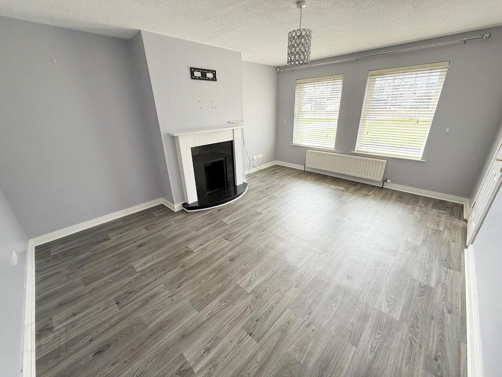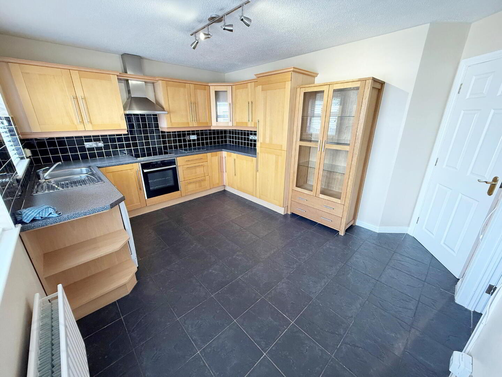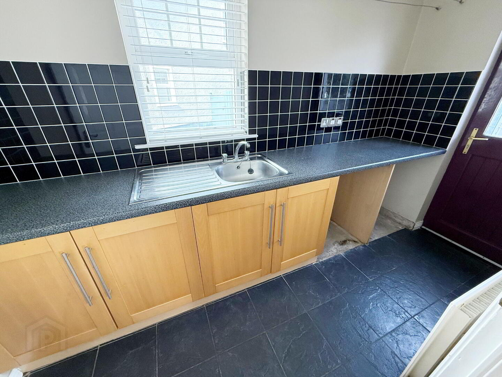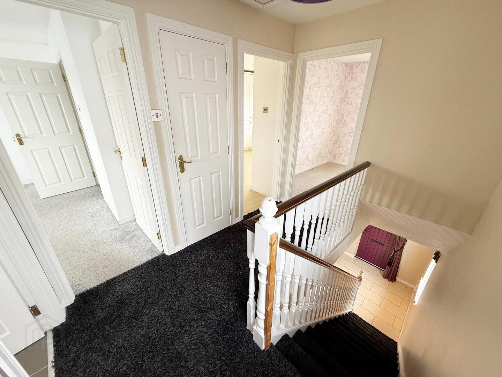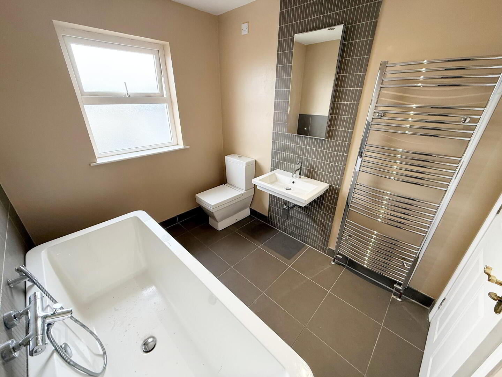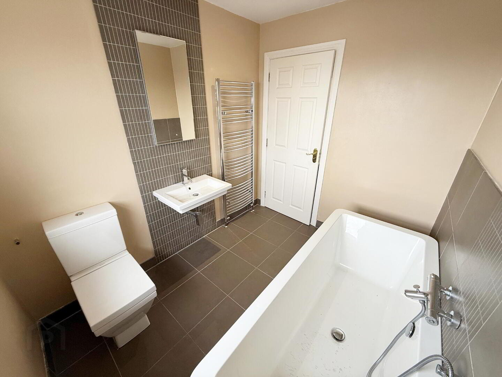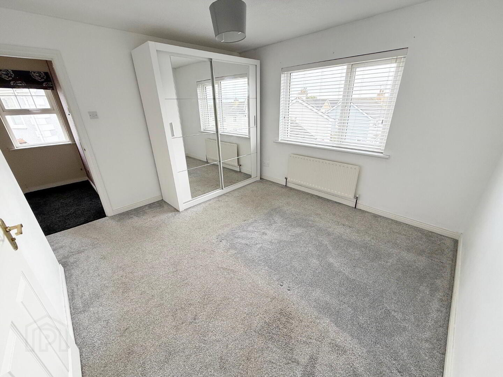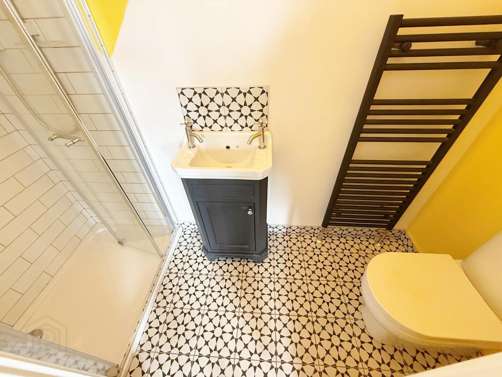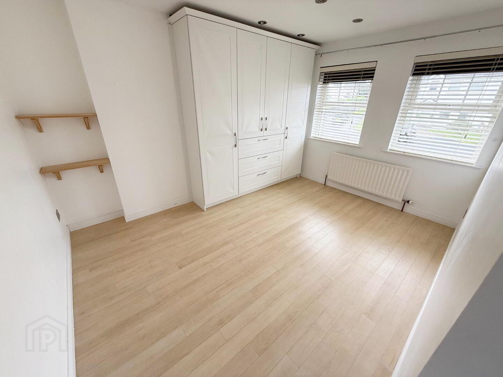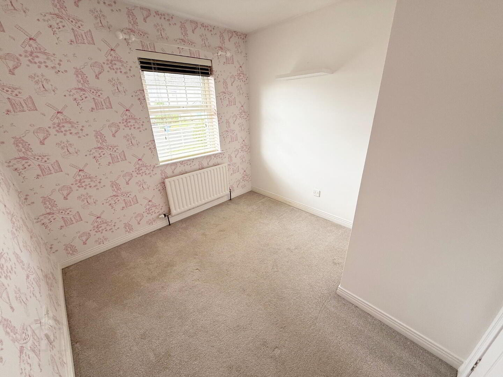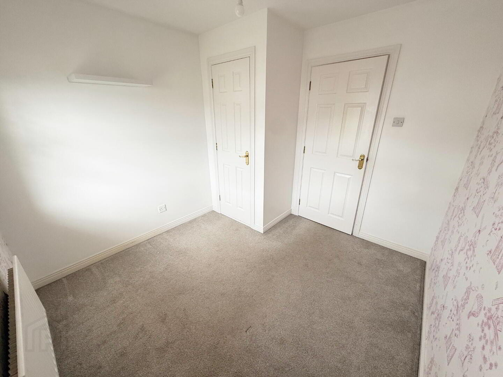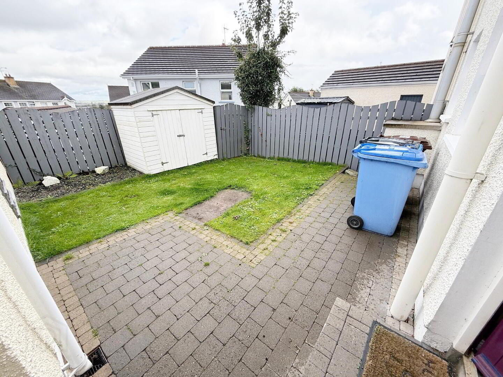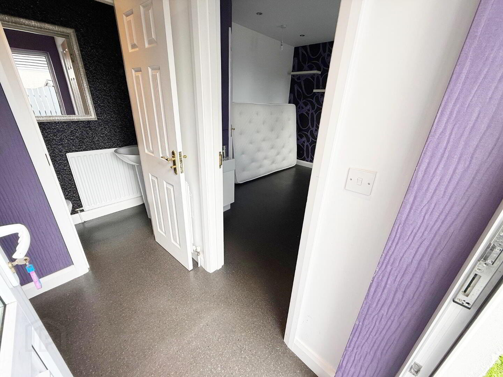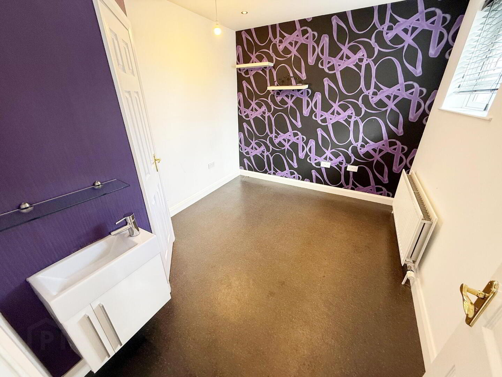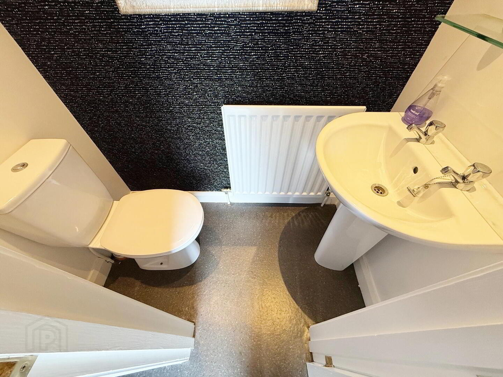32 Greenhall Manor,
Coleraine, BT51 3GN
3 Bed Semi-detached House
Offers Over £185,000
3 Bedrooms
3 Bathrooms
1 Reception
Property Overview
Status
For Sale
Style
Semi-detached House
Bedrooms
3
Bathrooms
3
Receptions
1
Property Features
Tenure
Not Provided
Energy Rating
Broadband Speed
*³
Property Financials
Price
Offers Over £185,000
Stamp Duty
Rates
£1,176.45 pa*¹
Typical Mortgage
Legal Calculator
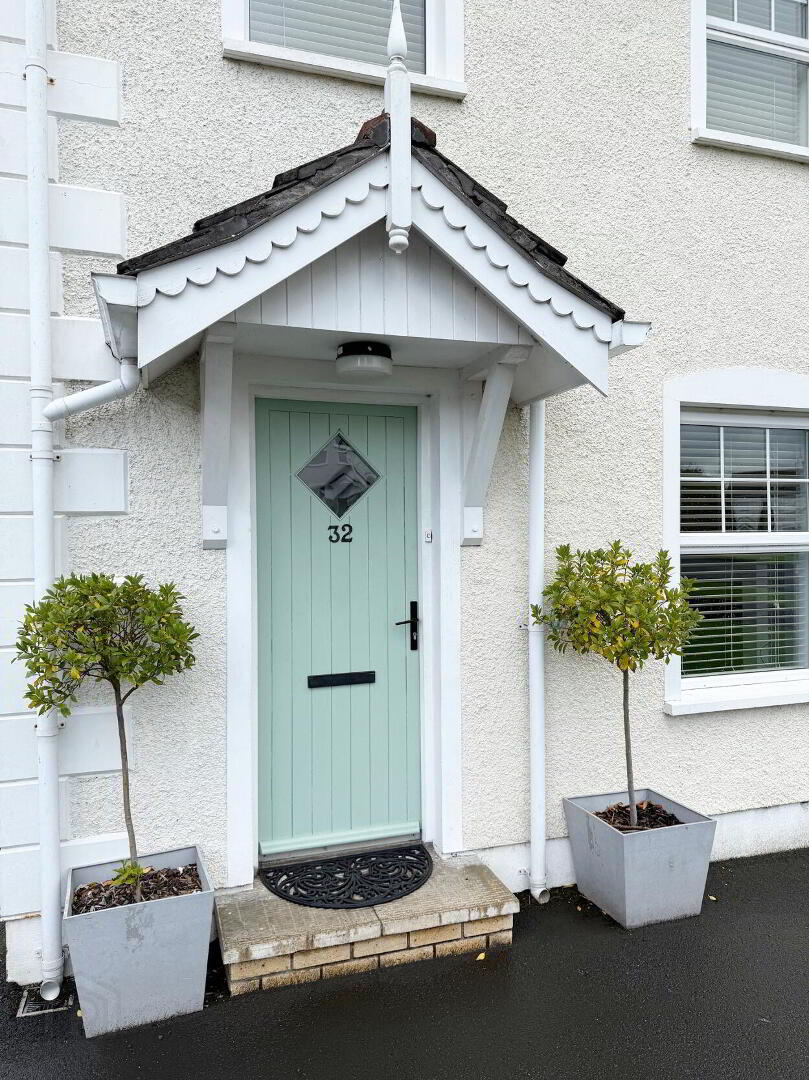
Additional Information
- 3 Bedrooms (1 with ensuite), living room, kitchen / dining room, utility room, upstairs bathroom
- Property extends to approximately 1215 sqft
- Immaculate condition throughout
- Beautiful bathroom and ensuite.
- Detached garage with heating, lighting, plumbing and could therefore be used as an office or to run a small business (subject to statutory approvals).
- Walking distance to shops and schools
- Short drive to the beaches of Castlerock and Downhill.
- Oil fired central heating system and double glazed windows in uPVC frames.
- Tarmac driveway with parking.
A private internal viewing is an absolute must at 32 Greenhall Manor. This home has been beautifully decorated by its owners and can boast a detached garage which could be used to run a small business from (due to it having heating, lighting and plumbing supply).
It is situated in a convenient location along the Greenhall Highway giving it ease of access to Castlerock, Limavady and Derry. It is also within walking distance to a number of schools, the Riverside Retail Park and the Jet Centre Entertainment Complex.
- ENTRANCE HALL
- Glass panel front door, tiled floor, under stairs storage and
- LIVING ROOM 3.8m x 4.9m
- Open fire with wooden surround and granite hearth. Television point.
- KITCHEN 4.2m x 5.6m
- Tiled floor and part tiled walls. High and low level storage units with integrated oven, hob and extractor fan. Integrated fridge freezer. Single stainless steel sink unit and space for dishwasher.
- UTILITY ROOM
- Tiled floor and part tiled walls. Low level storage units. Single stainless steel sink unit and space for washing machine and tumble dryer. Access to rear.
- FIRST FLOOR
- Carpeted stairs and landing. Hot press and access to attic via Slingsby ladder.
- BATHROOM
- Spotlights, tiled floor and part tiled walls. Free standing bath mixer tap and shower attachment. Low flush WC and wash hand basin. Heated towel rail and mirror light.
- MASTER BEDROOM 3.6m x 3.5m
- Carpeted double room to rear.
- Ensuite
- Low flush WC and vanity unit wash hand basin with storage. Tiled shower cubicle with Mira electric shower.
- BEDROOM 2 3.6m x 3.8m
- Double room to front with built in wardrobes.
- BEDROOM 3 2.8m x 2.6m
- Carpeted single room to front with storage cupboard.
- GARAGE / OFFICE 4.8m x 2.8m
- Low flush WC and wash hand basin. Shelved storage, spotlights and heating. Pedestrian door and window.
- EXTERNAL FEATURES
- GARAGE: With heating, lighting and plumbing.
Potential to used as a home office or a
small business.
Rear garden in lawn and with paved patio area.
Front garden in lawn.
Tarmac driveway with parking.


