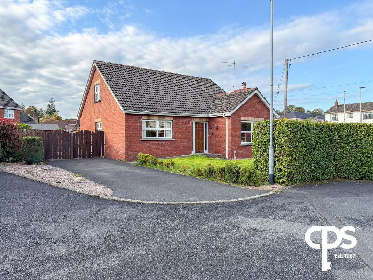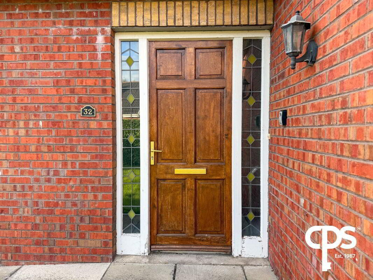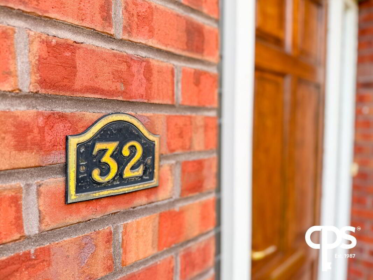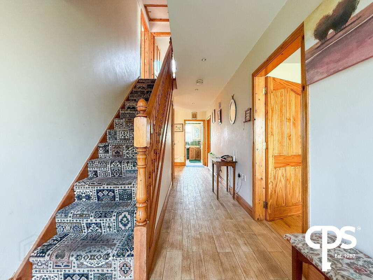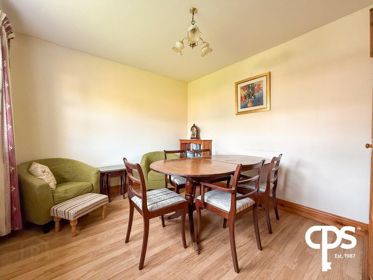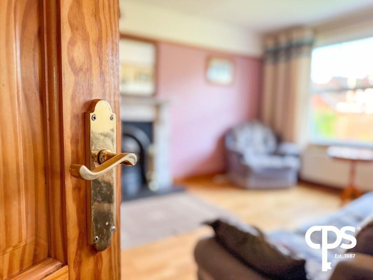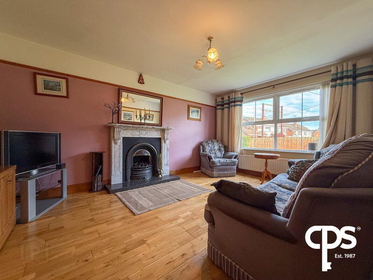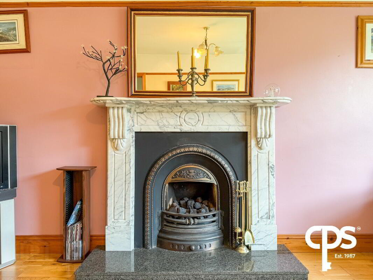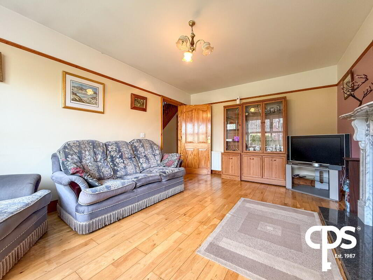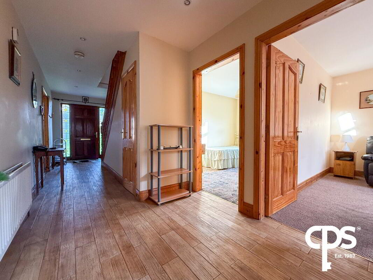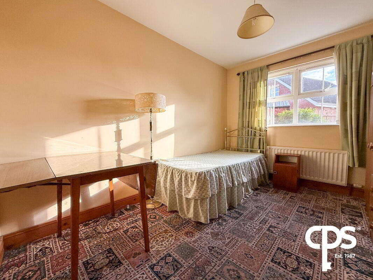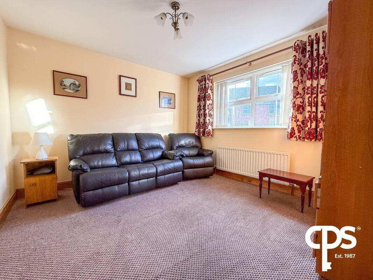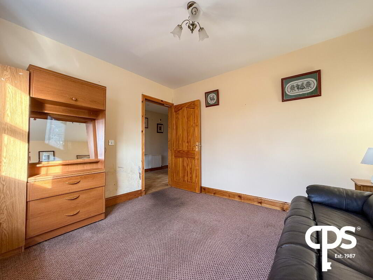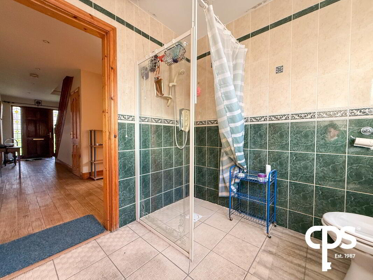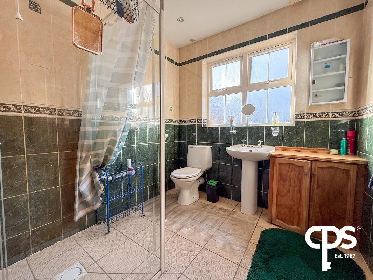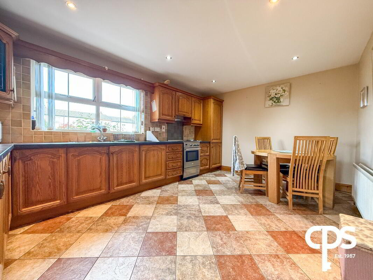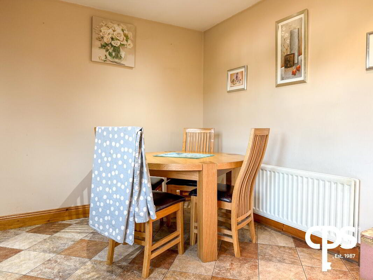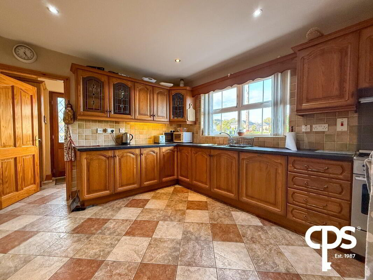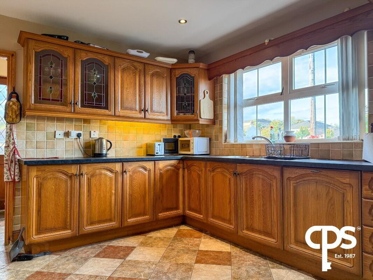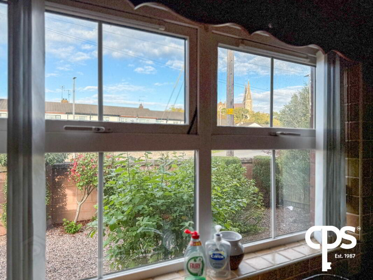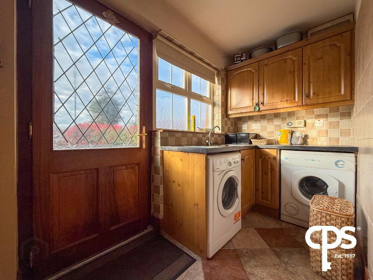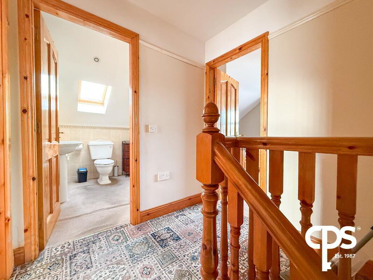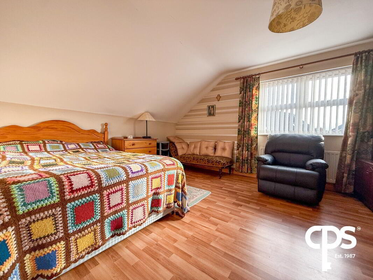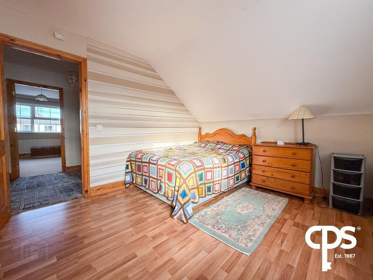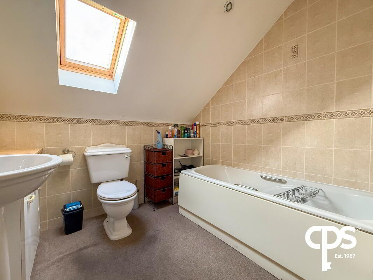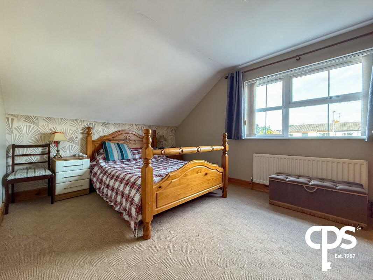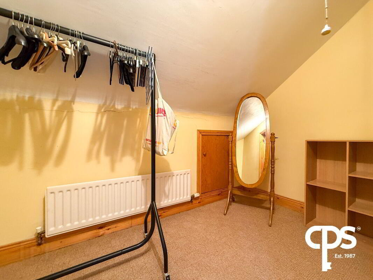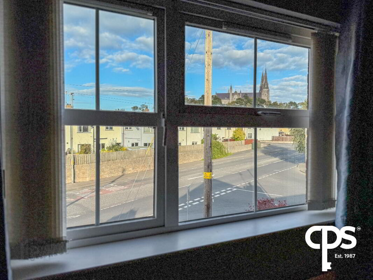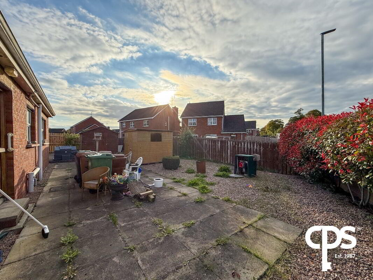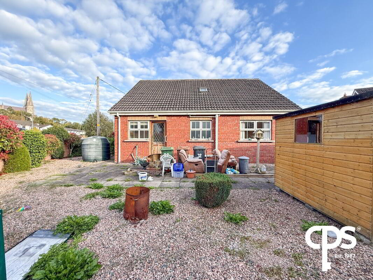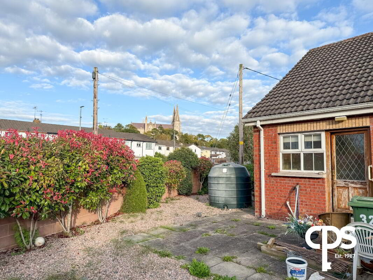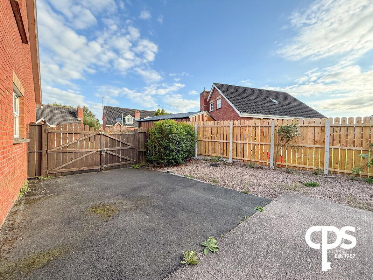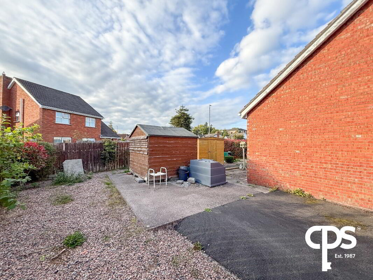32 Glen Macha,
Armagh, BT61 8AF
4 Bed Detached House
Price £220,000
4 Bedrooms
2 Receptions
Property Overview
Status
For Sale
Style
Detached House
Bedrooms
4
Receptions
2
Property Features
Tenure
Not Provided
Heating
Oil
Broadband Speed
*³
Property Financials
Price
£220,000
Stamp Duty
Rates
£1,583.85 pa*¹
Typical Mortgage
Legal Calculator
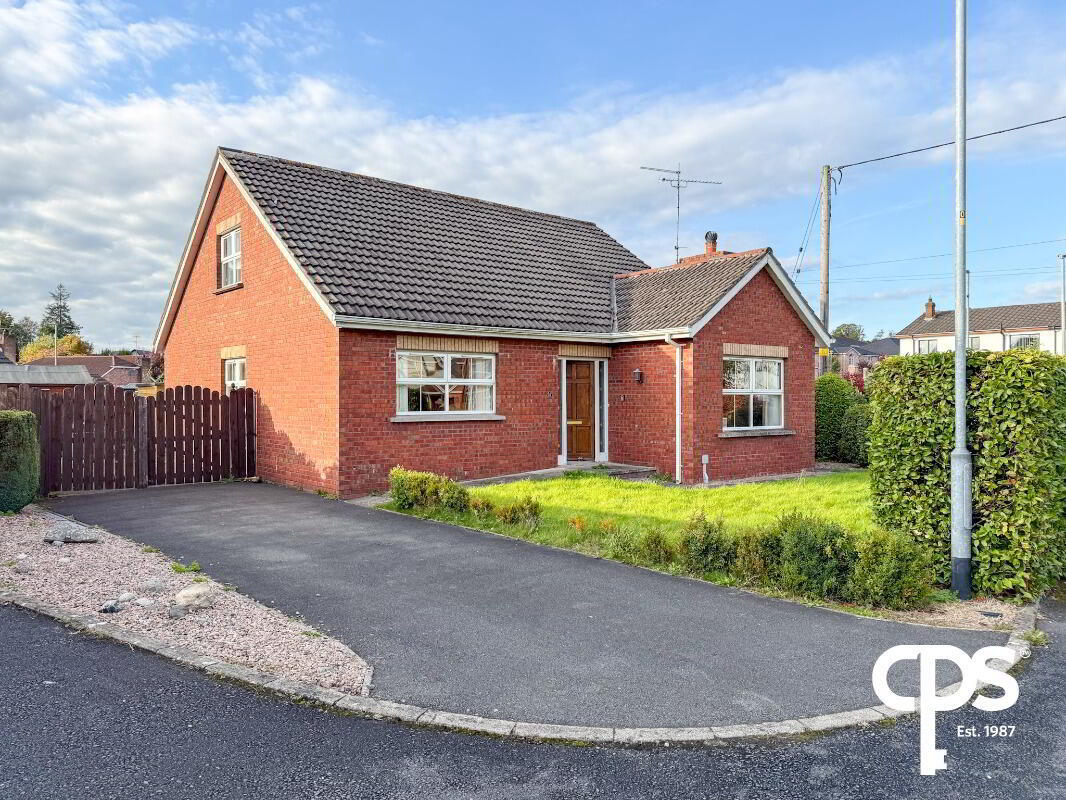
32 Glen Macha
Elegant Detached Residence in a Prime Location
CPS are delighted to present to the market this exceptional detached residence, located within the highly desirable Glen Macha development. Offering generous and versatile living accommodation across two floors, this home combines practicality with comfort, featuring four well-proportioned bedrooms, two bright reception rooms, and both ground and first floor bathroom facilities.
Finished with quality touches throughout, including double radiators in every room, the property provides a superb opportunity for families seeking a spacious home in a sought-after area, or those wishing to acquire a property with scope to further enhance and add value. Set on a private site with landscaped gardens, ample parking, and the foundations in place for a garage, this home offers both charm and potential in equal measure.
Key Features
Attractive detached property in the popular Glen Macha development
Four bedrooms (two ground floor, two first floor)
Two well-appointed reception rooms
Contemporary kitchen/dining area with adjoining utility room
Ground floor shower room and first floor family bathroom
Gas-fired central heating with double radiators in every room
Extensive rear garden with patio area and garage foundations
Generous front garden with lawn, mature hedging, and ample driveway parking
Accommodation
Ground Floor
Reception Room 1 (4.38m x 4.87m)
A spacious, front-facing reception with solid wood flooring, feature gas fire, and double radiator.
Reception Room 2 (3.56m x 3.19m)
Bright, front-facing reception with laminate flooring and double radiator.
Kitchen / Dining Area (3.34m x 4.87m)
Tiled flooring, high- and low-level units, stainless steel sink, cooker, and ample space for dining. Double radiator.
Utility Room (2.76m x 1.63m)
Matching units and tiled flooring to the kitchen with access to the rear garden. Double radiator.
Downstairs Shower Room (2.20m x 2.15m)
Fully tiled with walk-in shower, WC, wash hand basin, and double radiator.
Bedroom 1 (3.56m x 3.34m)
Rear-facing double bedroom with carpet flooring and double radiator.
Bedroom 2 (3.56m x 2.86m)
Front-facing bedroom with carpet flooring and double radiator.
First Floor
Bedroom 3 (3.15m x 4.26m)
Spacious bedroom with laminate flooring, walk-in area, and double radiator.
Bedroom 4 (3.56m x 4.56m)
Large double bedroom with carpet flooring, generous walk-in space (1.56m x 3.65m), and double radiator.
Bathroom (2.23m x 2.34m)
Family bathroom comprising bath, WC, and wash hand basin with tiled walls, carpet flooring, and double radiator.
External
To the rear, the property offers an extensive enclosed garden with patio area, full wraparound access, and a concrete base for garage construction – perfect for future development.
To the front, a beautifully maintained lawn with mature hedging provides excellent kerb appeal, while a generous driveway offers ample parking for multiple vehicles.
✨ This property presents a rare opportunity to acquire a spacious family residence in a prime location, with modern accommodation, excellent outdoor space, and strong potential to enhance further. Early viewing is highly recommended.


