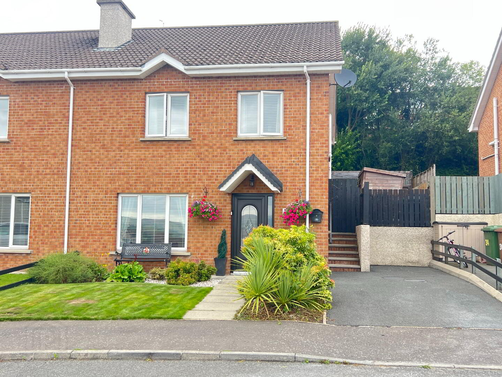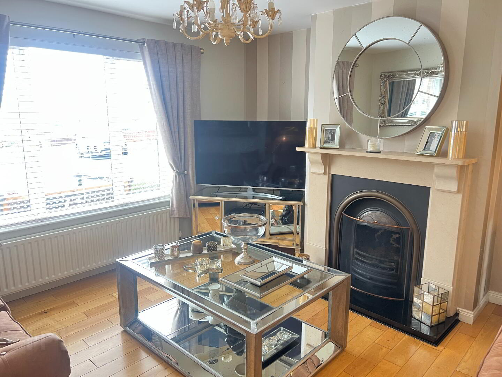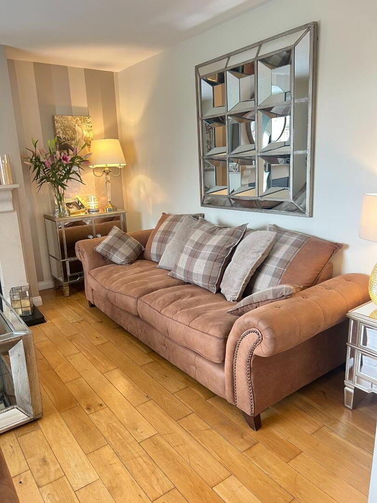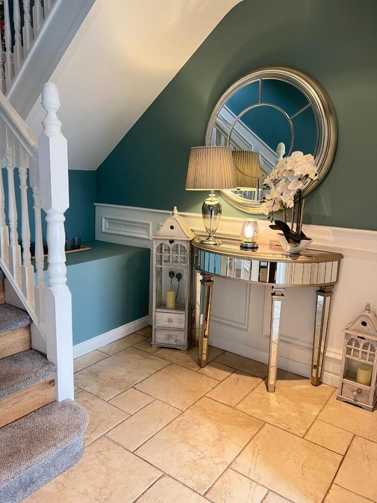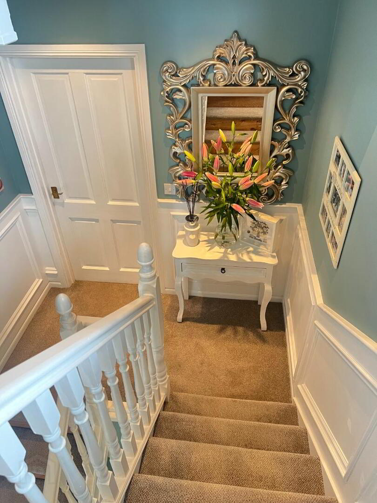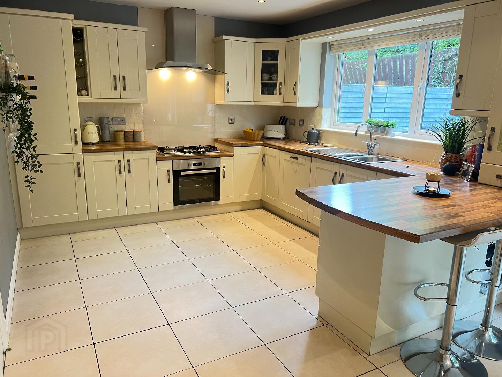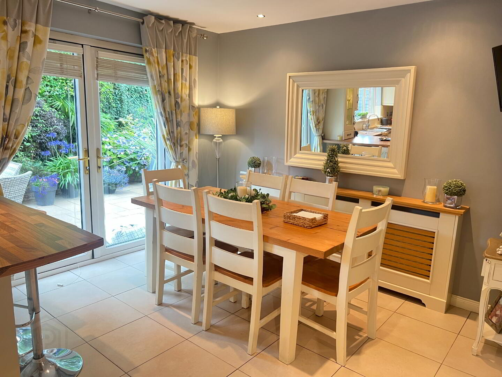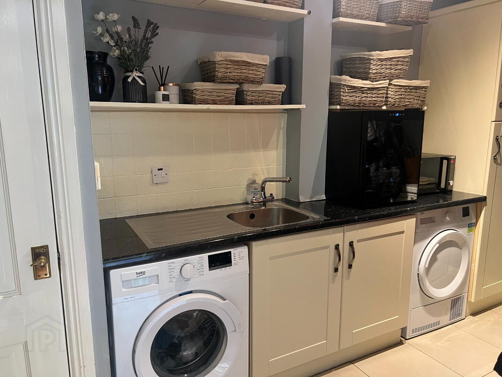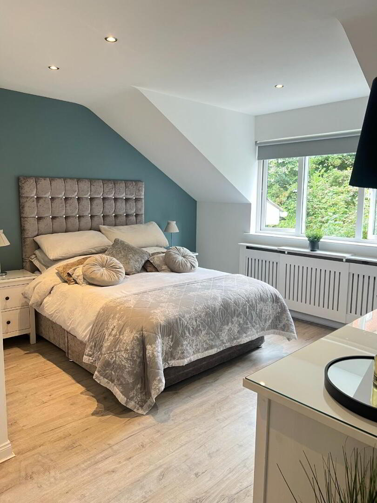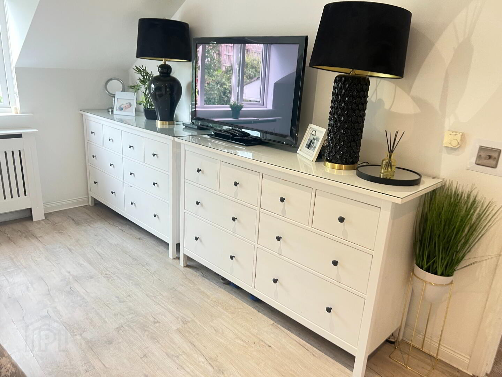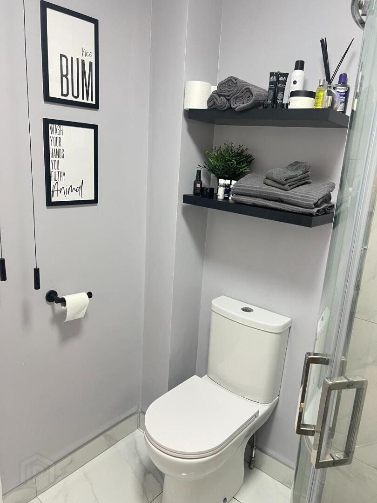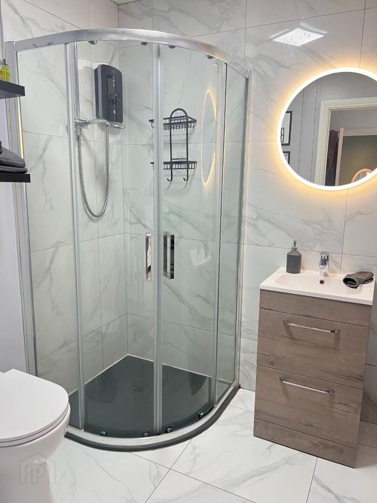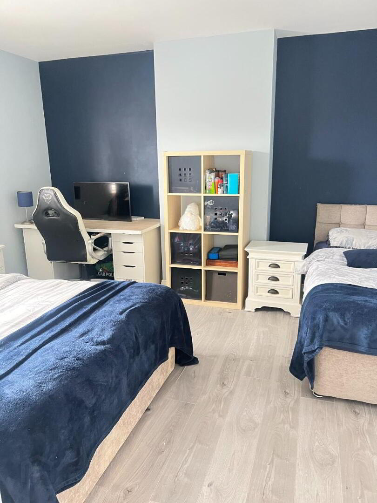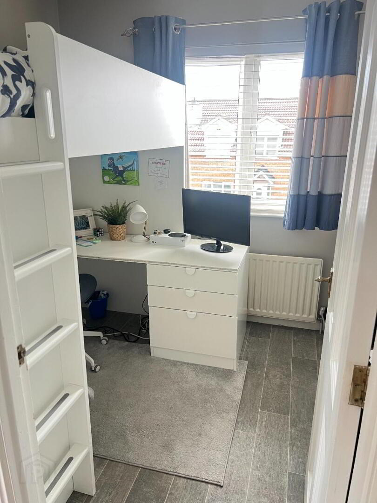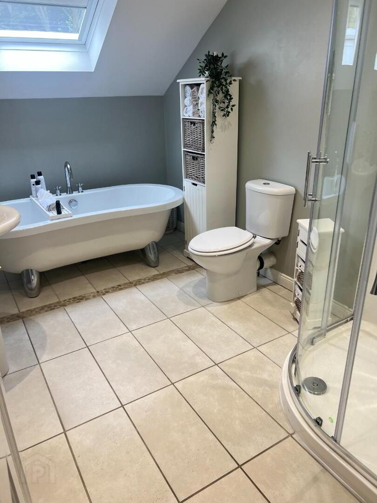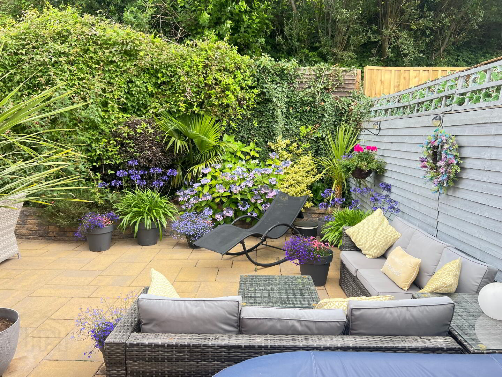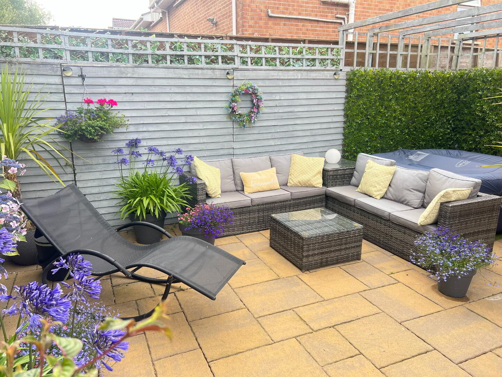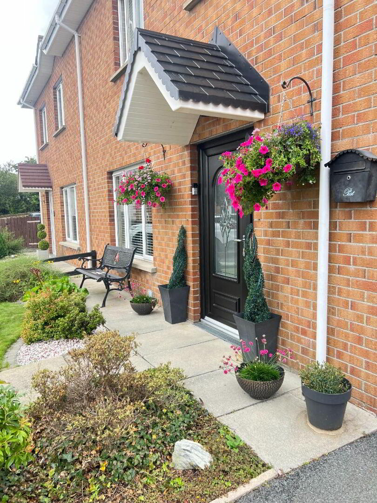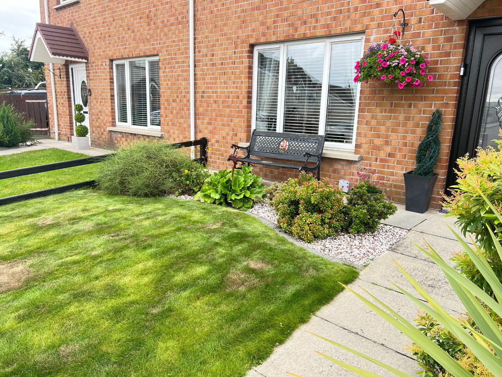32 Fox Ridge,
Rathfriland, BT34 5FR
3 Bed Semi-detached House
Asking Price £224,950
3 Bedrooms
2 Bathrooms
1 Reception
Property Overview
Status
For Sale
Style
Semi-detached House
Bedrooms
3
Bathrooms
2
Receptions
1
Property Features
Size
131.2 sq m (1,411.7 sq ft)
Tenure
Freehold
Energy Rating
Heating
Oil
Broadband
*³
Property Financials
Price
Asking Price £224,950
Stamp Duty
Rates
£897.52 pa*¹
Typical Mortgage
Legal Calculator
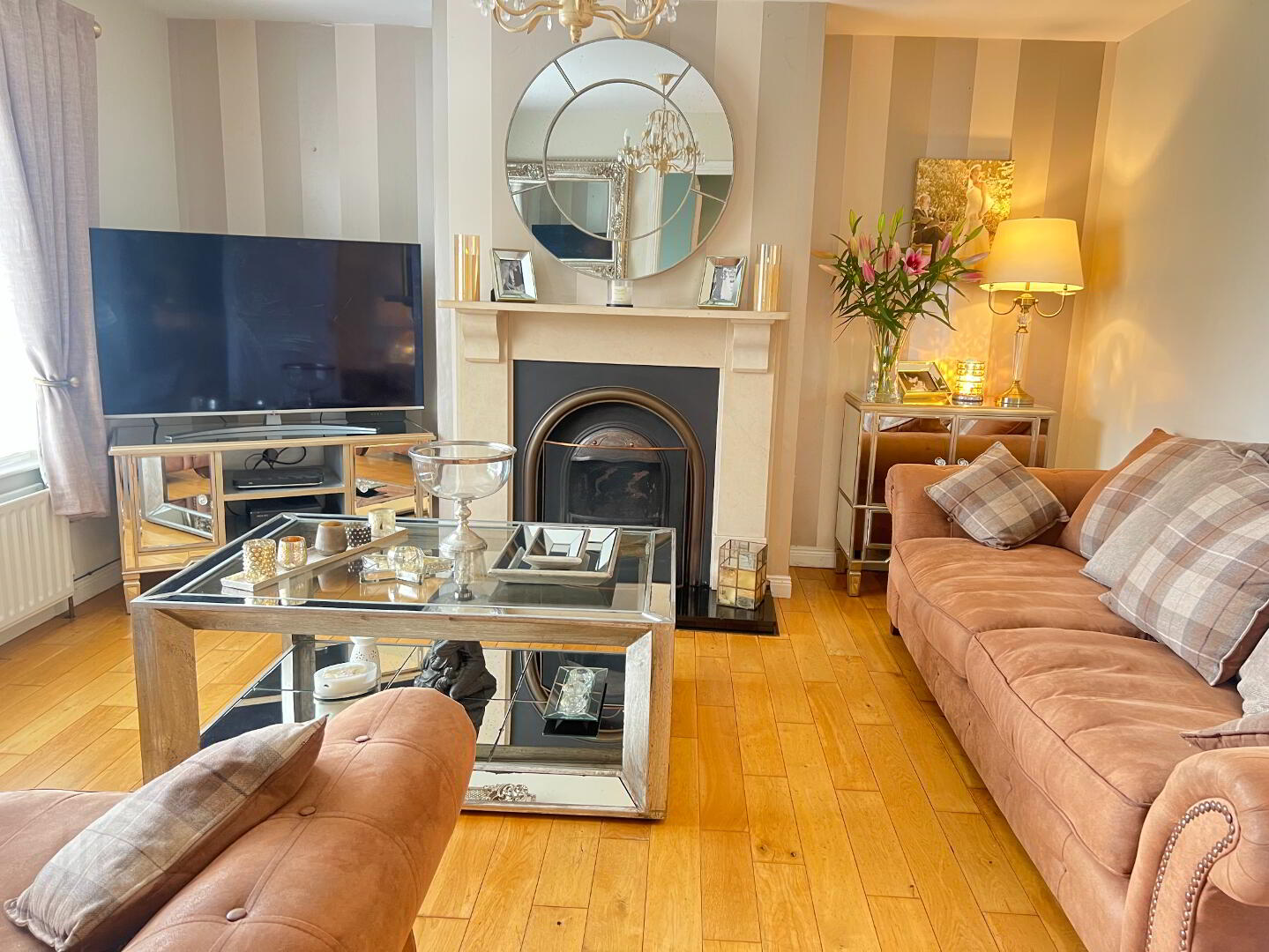
An attractive 3-bedroom semi-detached home, enjoying a good position within the popular Residential Development of "The Fox Ridge", situated off the Hilltown Road, boasting an open outlook to the front with an enclosed private garden to the rear. The property is convenient to the local shops and primary schools as well as with easy access for commuters to the A1 Dublin to Belfast Dual carriageway. The interior of the home has been finished to a very high specification providing bright spacious family accommodation. Viewing is highly recommended.
Additional Features:
- Semi Detached Residence
- Three Bedrooms
- One Reception
- Private Location
- Oil Fired Central Heating
- PVC Double Glazed Windows
- Ideal for First Time Buyers
- New Build
- Enclosed Rear Garden
- Close to local Amenities
- Outside lighting
Accommodation Comprises:
Ground Floor
Entrance Hall: 2.207mX 6.142m
Pvc white front door with glazed panelling. Cream painted staircase laid with carpet. Tiled floor to entrance hall. Access to wc. Radiator Cover. Cream panelling to walls.
Living Room: 4.065m x 3.970m
Cream Marble fitted fireplace with cast iron inset and granite hearth. Solid wooden oak floor. Front view aspect. Open Fire.
Kitchen/Dining Room: 3.371m x 6.263m
Cream Fitted Kitchen with high and low units with walnut fitted worktop. Breakfast Bar with seats included. Integrated gas hob/oven and extractor fan. Integrated Fridge/freezer. Integrated dishwasher. Stainless steel single drainer sink unit. Tiled floor. Partially tiled floors. Patio doors leading to rear garden area. Spotlighting. Large dining area. Radiator cover.
WC: 0.931m x 1.997m
Two-piece white suite to include wash hand basin and low flush wc. Extractor fan. Tiled floor.
Utility Room: 1.747m x3.996m
Cream Fitted units with black speckled. Stainless steel single drainer sink unit. Plumbed for washing machine and tumble dryer. Tiled floor and partially tiled walls. Hot press.
First Floor:
Bedroom 1 2.779m x 2.254m
Large double bedroom with front view aspect. Linoleum flooring.
Bedroom 2 4.079m x 4.276m
Large double bedroom with front view aspect. Laminated wooden floor.
Master Bedroom3: 3.972m x 5.478@ widest point
Large Double Bedroom with rear view aspect. Laminated wooden floor.
Ensuite:2.025m x1.57m
Three Piece white suite to include wash hand basin. Low flush wc and shower unit. Fully tiled floor and walls. Extractor fan. Floor to sink vanity unit Chestnut Coloured.
Anthracite fitted wall mounted radiator.
Bathroom: 3.382m x 2.224m
Four-piece white suite to include wash hand basin, shower unit, low flush wc and separate bath unit. Fully tiled floor and walls. Chrome fitted wall mounted radiator. Extractor fan. Vanity unit. Fitted white vanity unit. Walled mirror and recessed lighting.
Power Shower.
Outside:
Garden:
Large enclosed rear garden with paved patio area. Tarmac Driveway. On Site Parking.
Shrubbery. Shed included.


