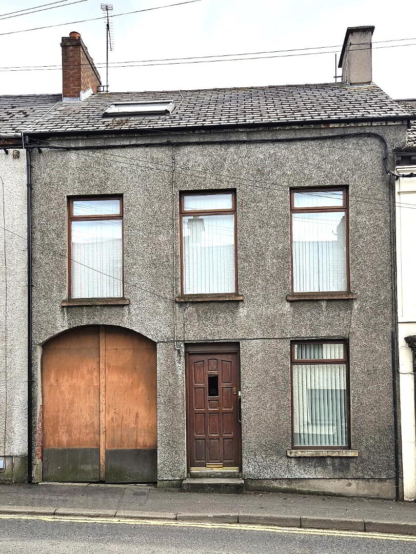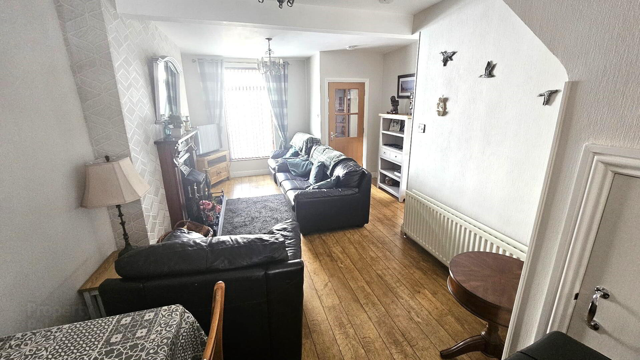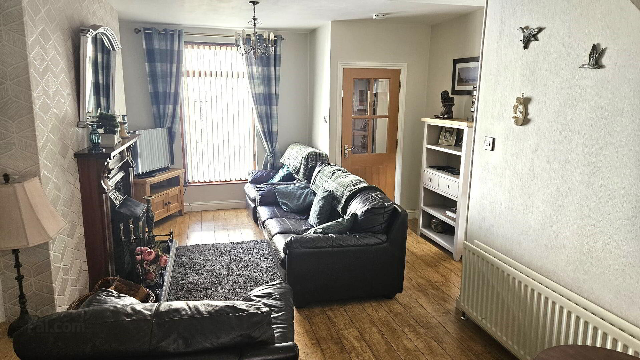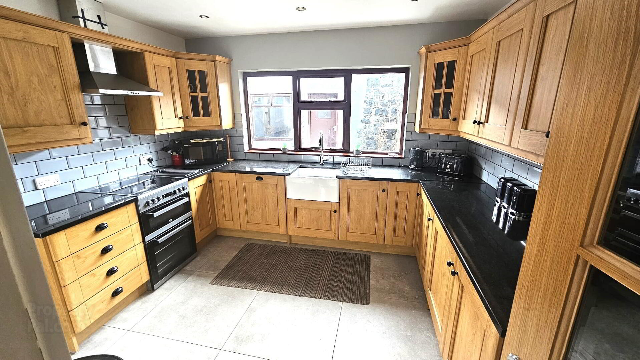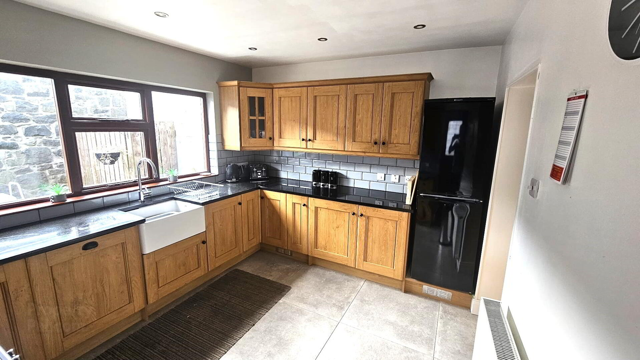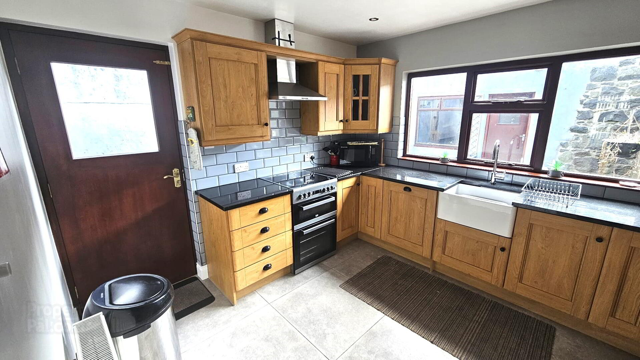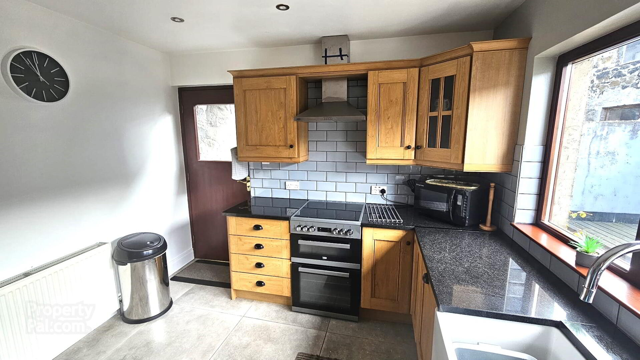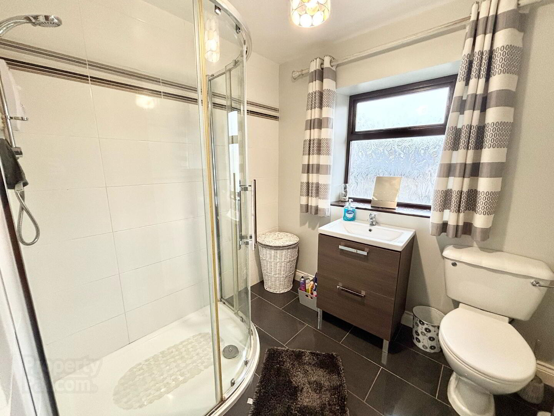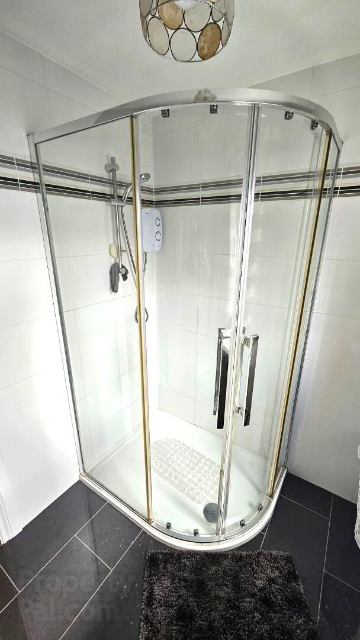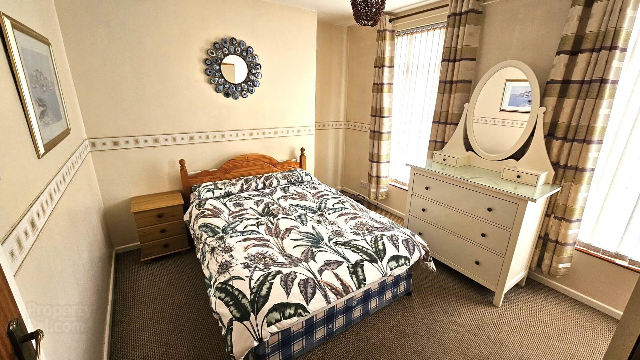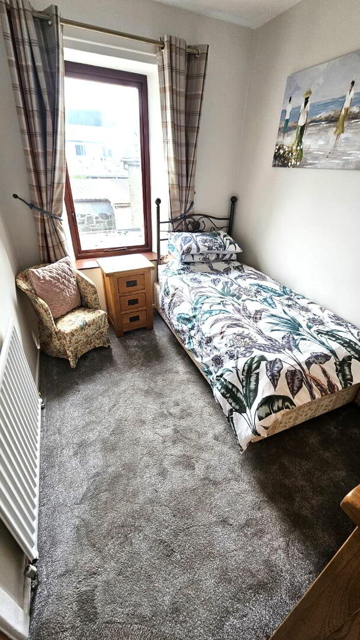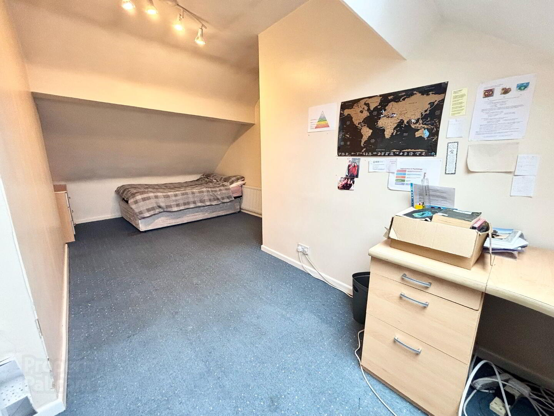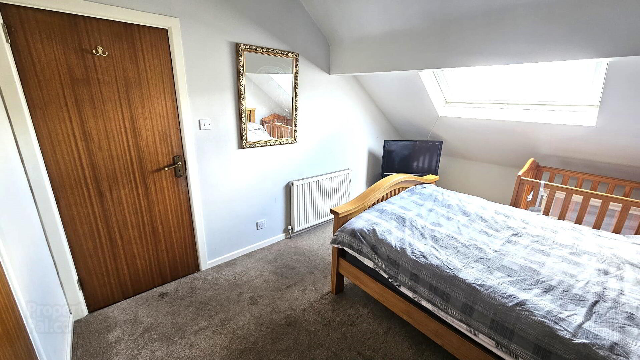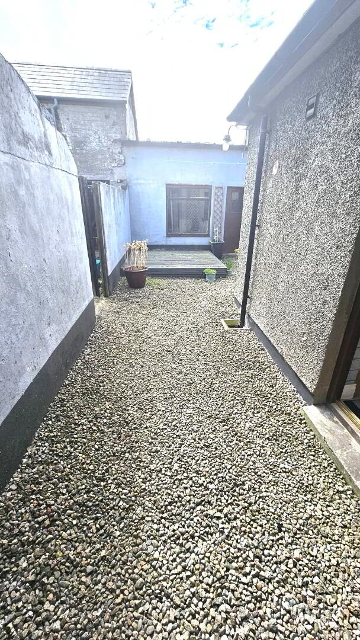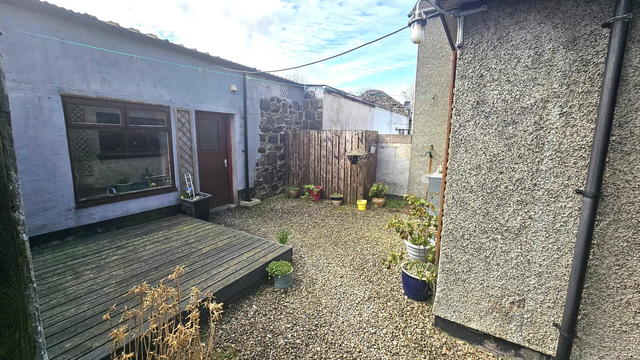32 Fountain Place,
Ballymena, BT43 6DX
5 Bed Mid-terrace House
Sale agreed
5 Bedrooms
1 Bathroom
1 Reception
Property Overview
Status
Sale Agreed
Style
Mid-terrace House
Bedrooms
5
Bathrooms
1
Receptions
1
Property Features
Size
111.5 sq m (1,200 sq ft)
Tenure
Leasehold
Energy Rating
Heating
Oil
Broadband
*³
Property Financials
Price
Last listed at Offers Around £110,000
Rates
£1,080.00 pa*¹
Property Engagement
Views Last 7 Days
44
Views Last 30 Days
248
Views All Time
2,981
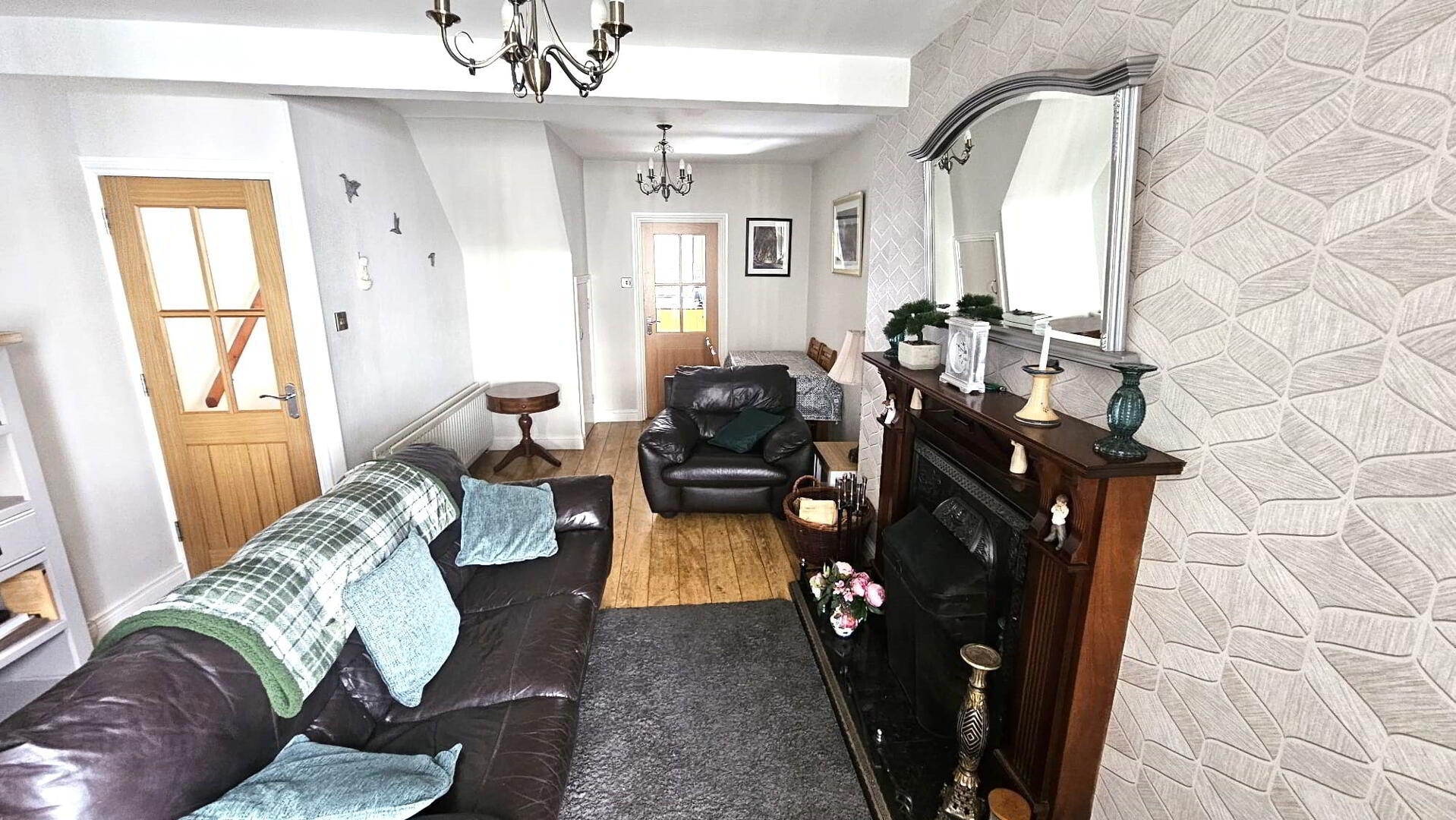
A spacious mid terrace property on the edge of town centre, what 32 Fountain Place lacks in kerb appeal it certainly makes up for with a high level of internal finish and generous floor space.
Consisting of five bedrooms, lounge, kitchen and shower room, there is access to the rear, which has a small yard and workshop also. Ideal for the private investor who may explore HMO potential, or as a family home, the property is low maintenance and largely hassle free.
Within comfortable walking distance of Ballymena Railway Station and a number of schools, the town centre is literally around the corner. It doesn’t get much more convenient!
Purchased with no onward chain, please contact our office for viewing arrangements.
Ground floor
Entrance Area :- French glass door to Lounge.
Lounge 6.40m x 3.40m (21’0’’ x 11’2’’) :- Includes Adam style fireplace. Laminate wooden flooring. Storage to under stairs. French glass door to Kitchen.
Kitchen 3.57m x 3.50m (12’5’’ x 10’10’’) :- Includes range of eye and low Shaker style units. Belfast sink unit with granite worktops. Subway style splash back tiling. Built in hob and oven. Stainless steel extractor fan. Integrated dishwasher. Space for fridge/freezer. Tiled flooring. Spotlights.
First floor
Bedroom 1 4.00m x 3.30m (14’5’’ x 10’10’’)
Bedroom 2 3.30m x 2.20m (10’10’’ x 7’3’’)
Bedroom 3 2.95m x 2.20m (9’8’’ x 7’3’’)
Shower room 2.33m x 2.25m (7’8’’ x 7’5’’) :- Includes white lfwc and vanity basin with walnut effect units. Quadrant shower cubicle with electric shower. Tiled flooring.
External
Front :- Gated access to rear.
Rear :- Laid in decorative stone. Decked area.
Workshop :- Light and power.
- Hardwood double glazed windows
- Oil fired central heating system
- 1200 SQ FT (approx)
- Approximate rates calculation - £1,007.68
- Freehold assumed
- All measurements are approximate
- Viewing strictly by appointment only
- Free valuation and mortgage advice available
N.B. Please note that any services, heating system, or appliances have not been tested and no warranty can be given or implied as to their working order.
IMPORTANT NOTE
We endeavour to ensure our sales brochures are accurate and reliable. However, they should not be relied on as statements or representatives of fact and they do not constitute any part of an offer or contract. The seller does not make any representation or give any warranty in relation to the property and we have no authority to do so on behalf of the seller.


