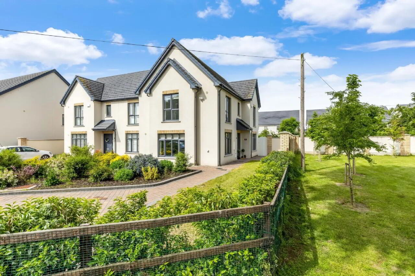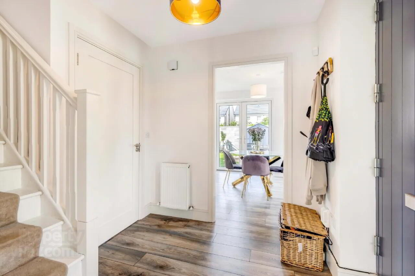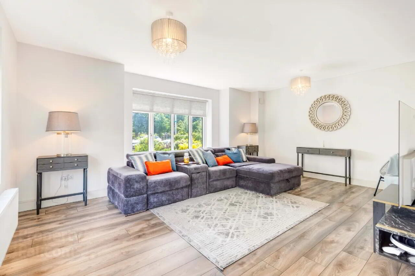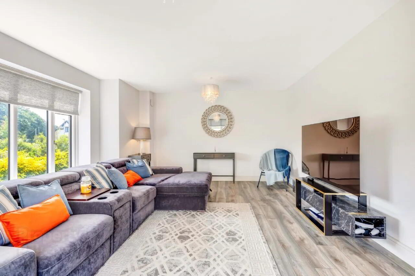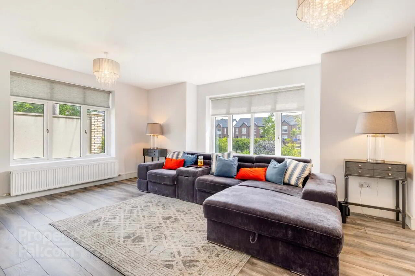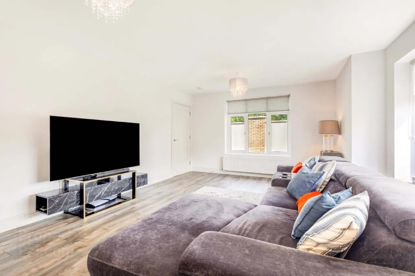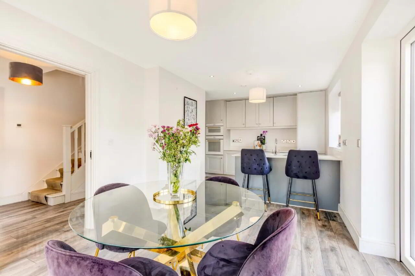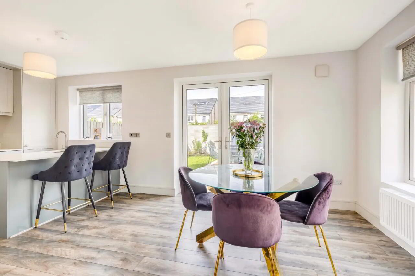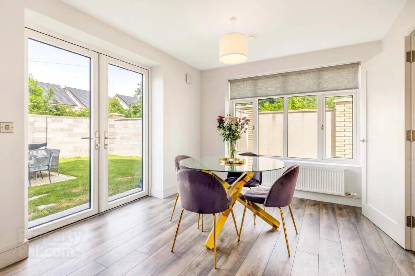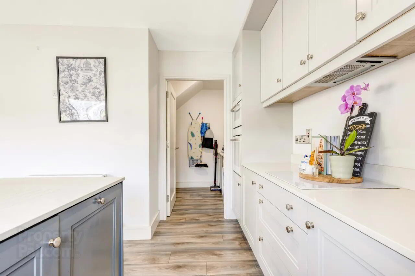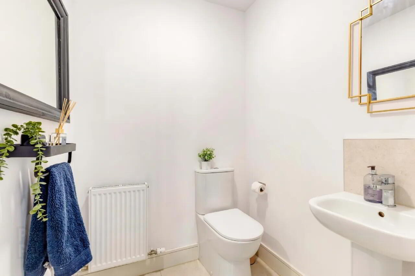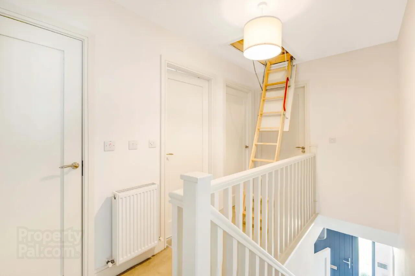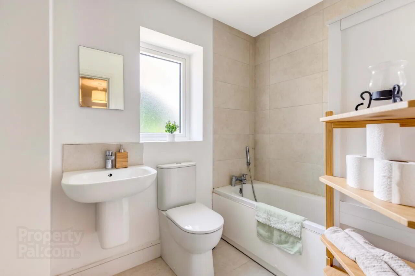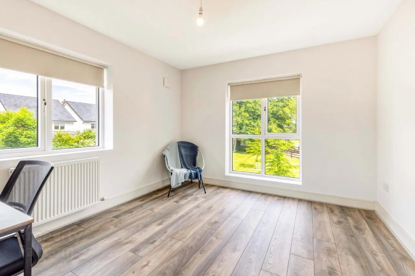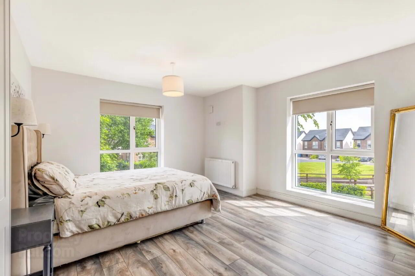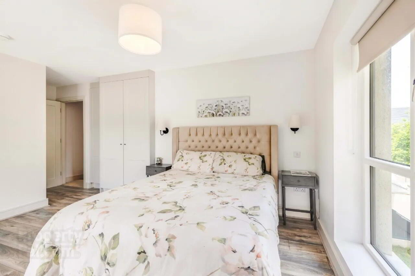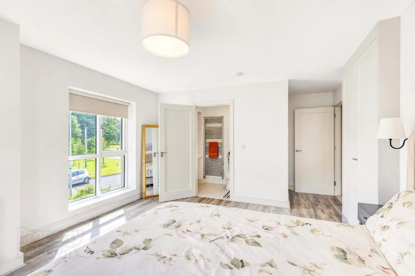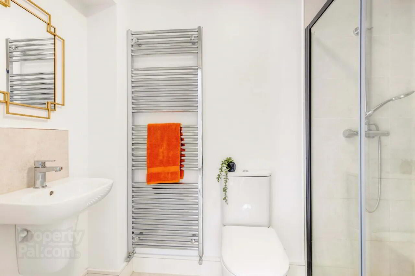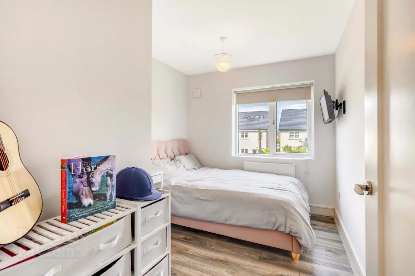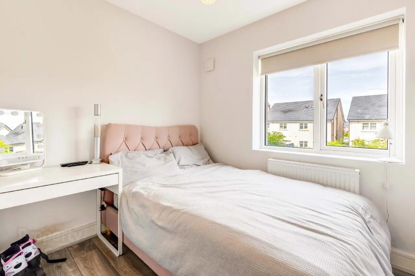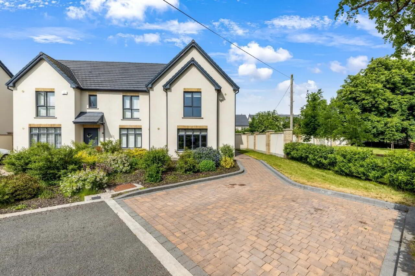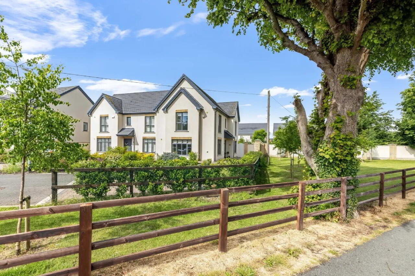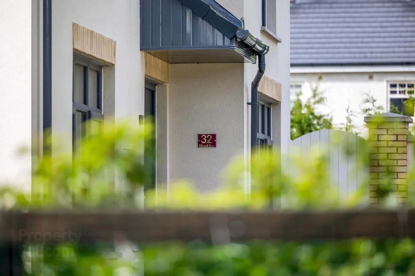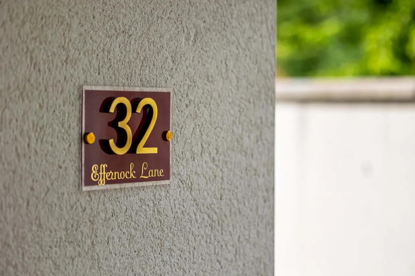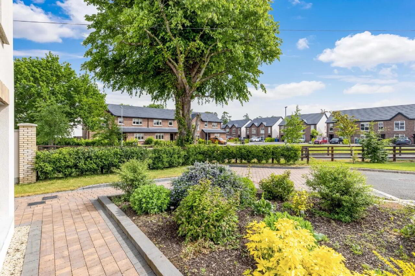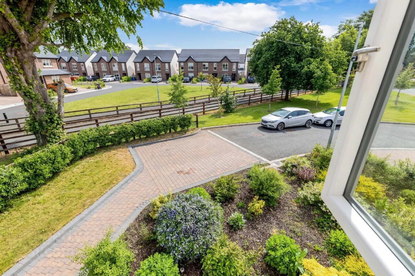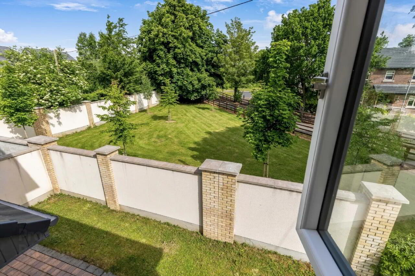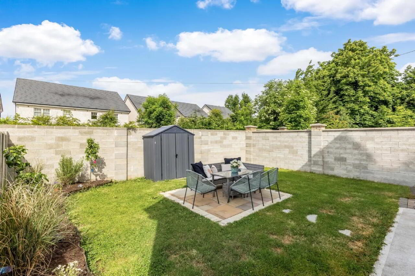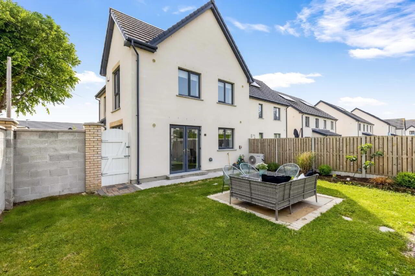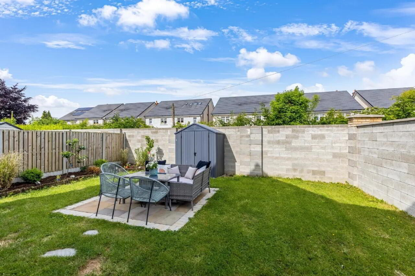32 Effernock Lane,
Trim, C15F8EV
3 Bed House
Sale agreed
3 Bedrooms
3 Bathrooms
Property Overview
Status
Sale Agreed
Style
House
Bedrooms
3
Bathrooms
3
Property Features
Tenure
Not Provided
Energy Rating

Property Financials
Price
Last listed at Asking Price €425,000
Property Engagement
Views Last 7 Days
19
Views Last 30 Days
91
Views All Time
273
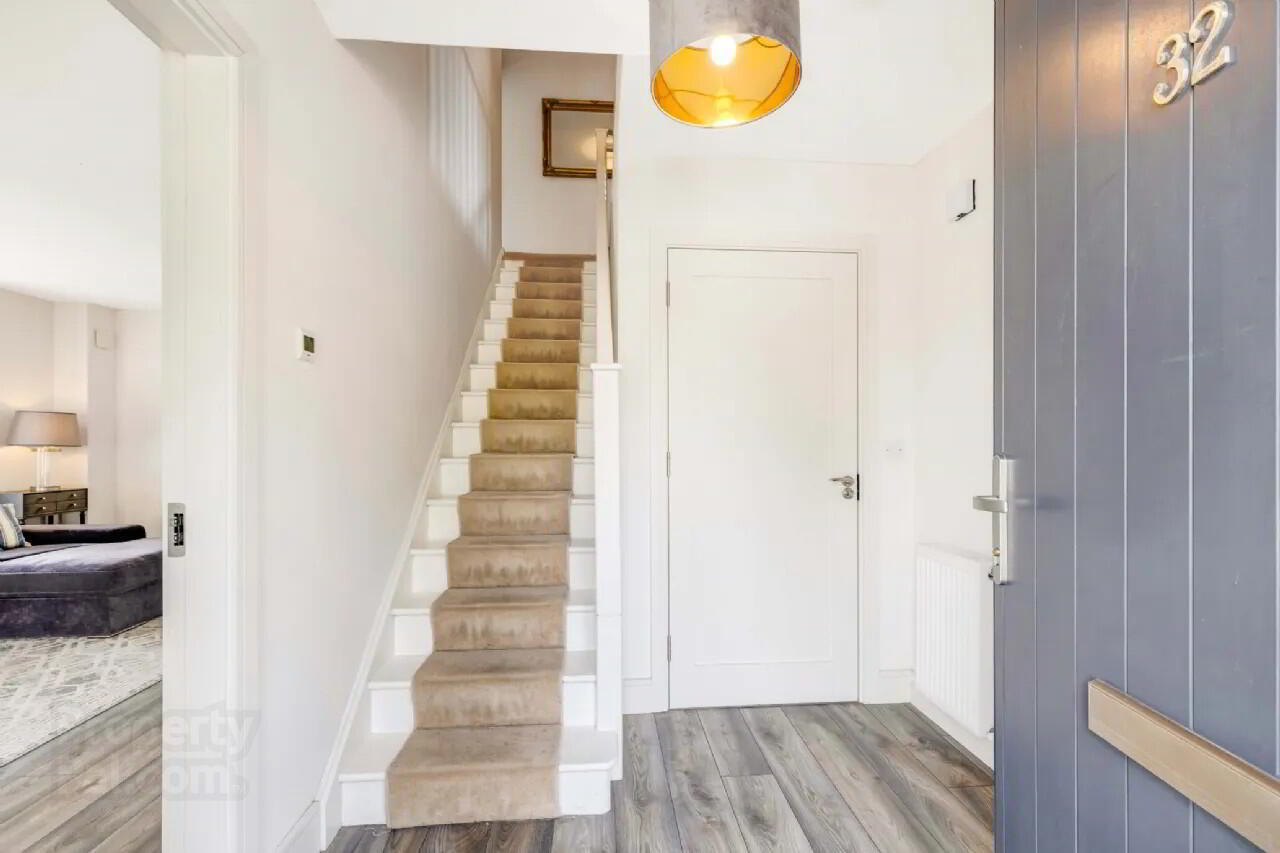
Additional Information
- All mains services
- A1 BER rating
- Air to water heating
- Heat recovery and ventilation system
- In excellent walk in condition throughout
- Large brick-paved driveway with parking for 2/3 cars
- Located at end of cul de sac
- Smart intruder alarm system
- Good side rear garden with sandstone patio area
- Outside tap, outside socket
This unique property is one of only a few of its kind in Effernock, offering a layout that sets it apart from the conventional semi-detached home, with well-proportioned rooms and exceptional attic storage
Located beside a quiet green space and not overlooked to the front, No. 32 enjoys a secluded position within the development, combining privacy with a sense of community. The house has been finished to a high standard throughout, with a modern, contemporary kitchen featuring quartz worktops and soft-close cabinetry, and bathrooms fitted with elegant, stylish sanitary ware.
Designed with sustainability in mind, the property boasts an A-rated Building Energy Rating, qualifying for a green energy mortgage. It benefits from air-to-water heating, photovoltaic (PV) solar panels, and a high level of insulation and airtightness, offering year-round comfort and significantly reduced energy costs.
Trim is a fantastic location to call home, renowned for its historic charm and vibrant community. The area offers excellent primary and secondary schools, a wide range of shops, cafés, and restaurants, and an abundance of scenic walking routes, including the popular Porchfields and the River Boyne. Effernock itself is just a short distance from the town centre, placing all local amenities within easy reach.
No. 32 Effernock Lane presents an ideal opportunity for anyone seeking a turnkey, future-proofed home in one of Meath’s most desirable towns. Entrance Hall Grey composite front door, laminate wood flooring, smart alarm key pad
Guest WC Tiled floor, WC and wash hand basin with tiled splashback.
Sitting Room Laminate wood flooring, dual aspect windows.
Kitchen/Dining Range of grey wall and floor kitchen units with quartz worktop and upstand, built in electric oven and microwave, Bridge Zone 4 ring ceramic hob with extractor fan over, integrated Hoover fridge freezer, recessed ceiling lighting in kitchen, matching grey peninsula unit with bowl and half undermount sink with mixer taps, integrated Beko dishwasher, laminate wood flooring, French doors to garden.
Utility Room Worktop with double cupboards under, Beko washing machine, laminate wood flooring.
Landing Carpeted floor, built in hot press with high capacity air to water cylinder, access to attic space by Stira pull down stairs.
Bedroom 1 Laminate wood flooring, dual aspect windows, cream built in 3 x door wardrobe.
Ensuite Fitted tiled shower unit with shower door and monsoon head mains shower, WC and wash hand basin with tiled splashback, large chrome heated towel rail, tiled floor.
Bedroom 2 Laminate wood flooring, dual aspect windows
Bedroom 3 Laminate wood flooring.
Bathroom Panelled bath with shower head, WC and wash hand basin with tiled splashback, large chrome heated towel rail, tiled floor.
BER: A1
BER Number: 115025959
Energy Performance Indicator: 20.34 kWh/m²/yr
Trim (Irish: Baile Átha Troim) is situated on the River Boyne, and has a population of approximately 9,000. This charming, well planned town attracts a large number of visitors and has now developed a reputation as being the gourmet capital of the North East. The town has a host of excellent hotels including Knightsbrook, Trim Castle and Castle Arch and has now established itself as a go-to location for dining out with a number of first class restaurants. The town is noted for Trim Castle - the largest Anglo-Norman castle in Ireland. Trim has won the prestigious Irish Tidy Towns Competition several times, including a Gold Medal in 2014, highlighting the strong sense of community. There is a regular bus service to Blanchardstown and Dublin City. Trim has excellent schools including five primary and two secondary schools.
BER Details
BER Rating: A1
BER No.: 115025959
Energy Performance Indicator: 20.34 kWh/m²/yr

