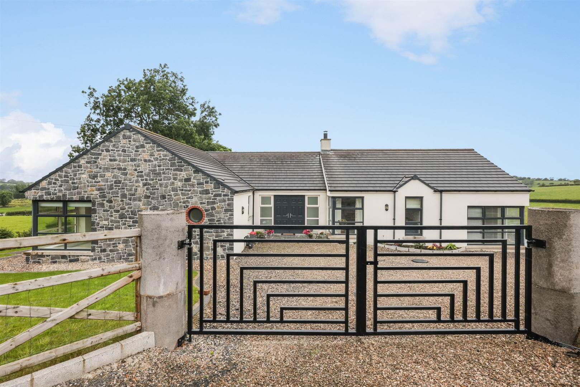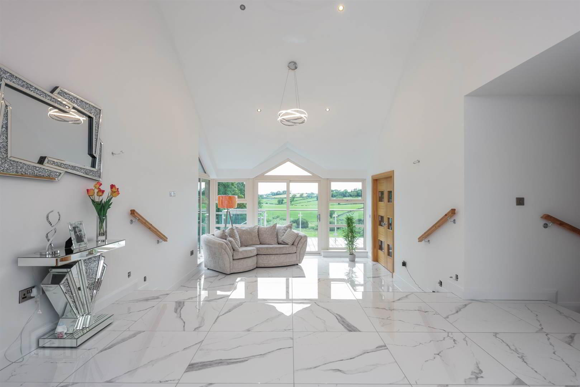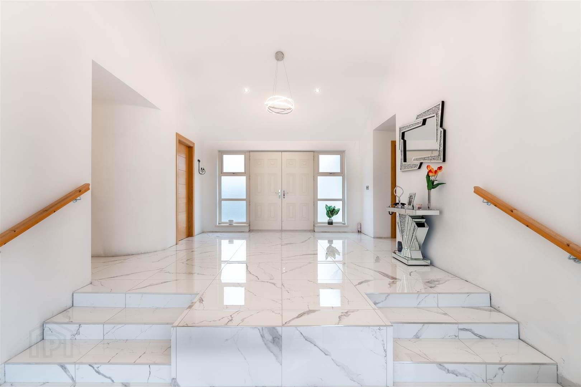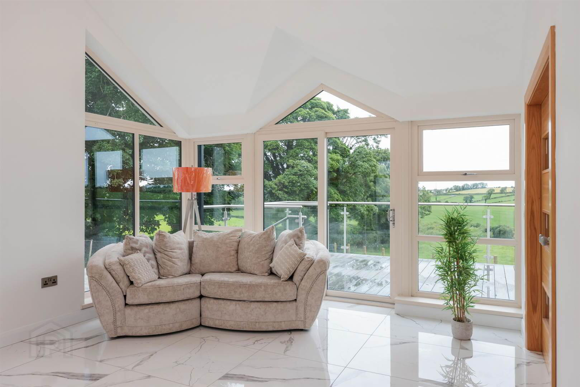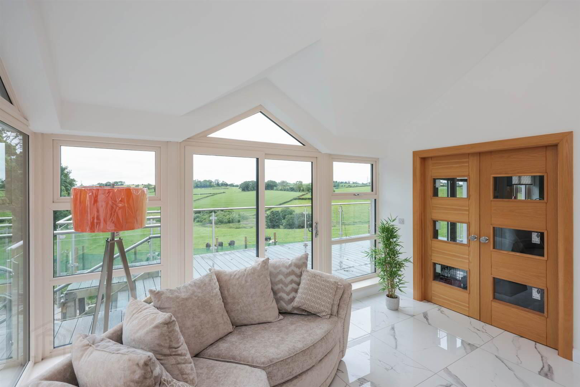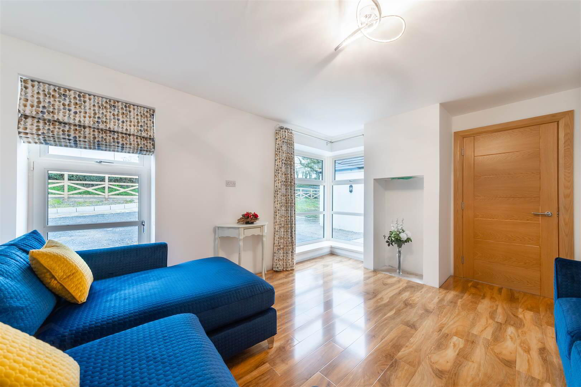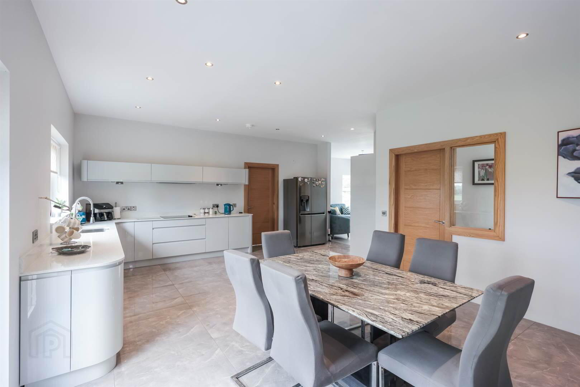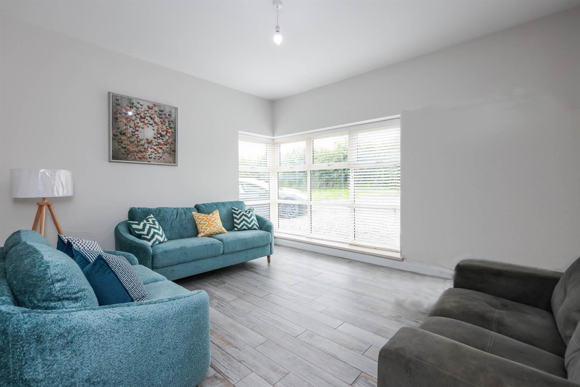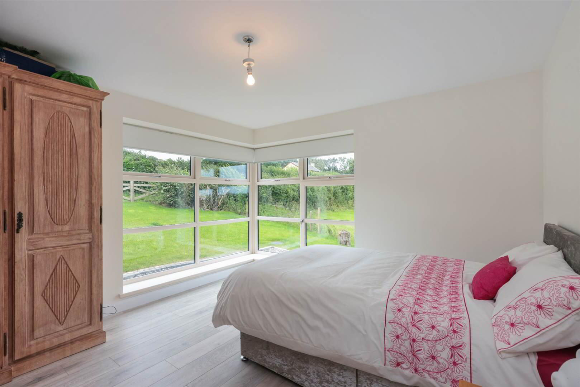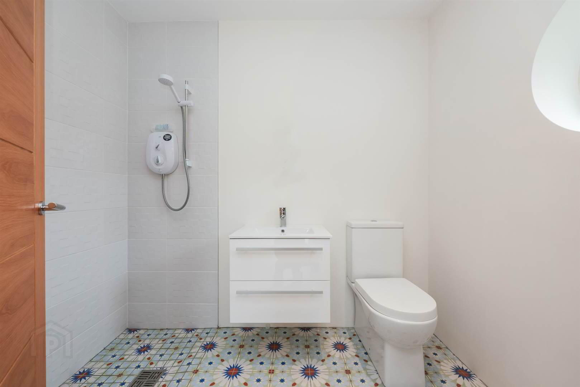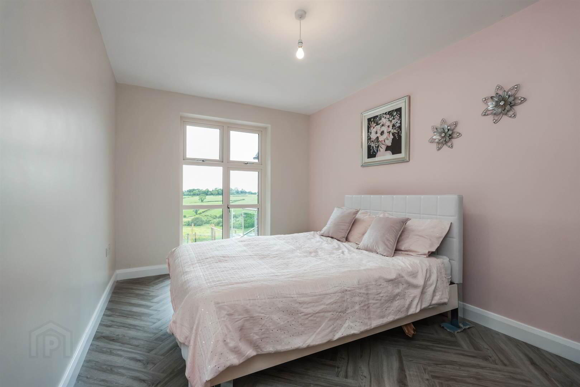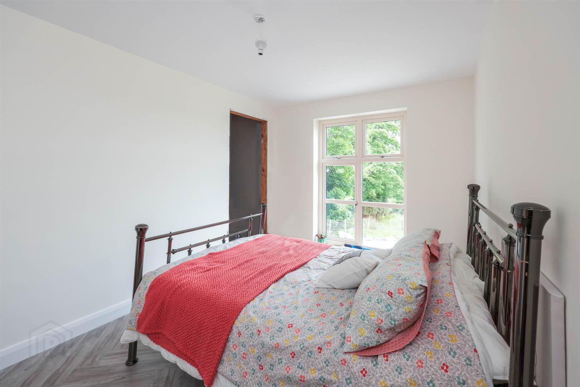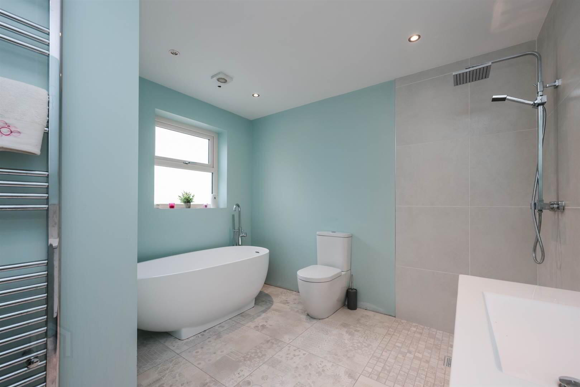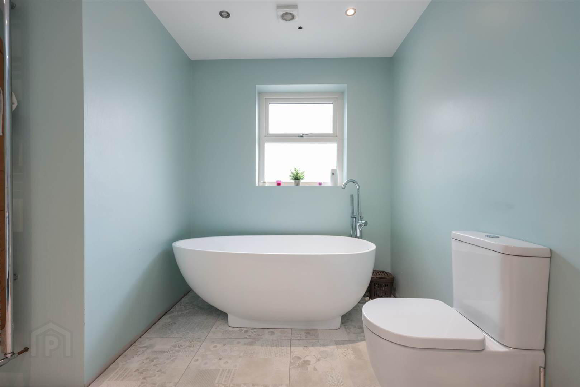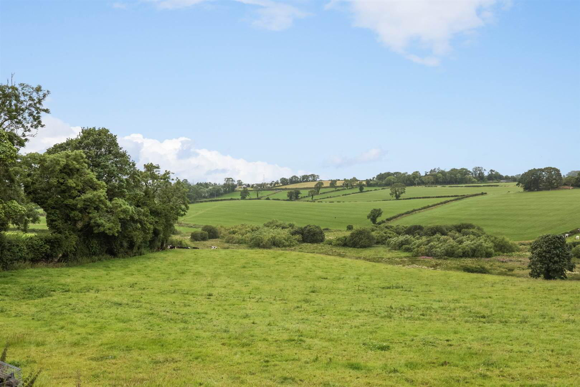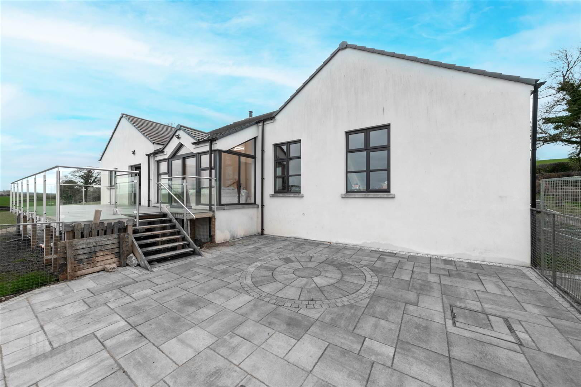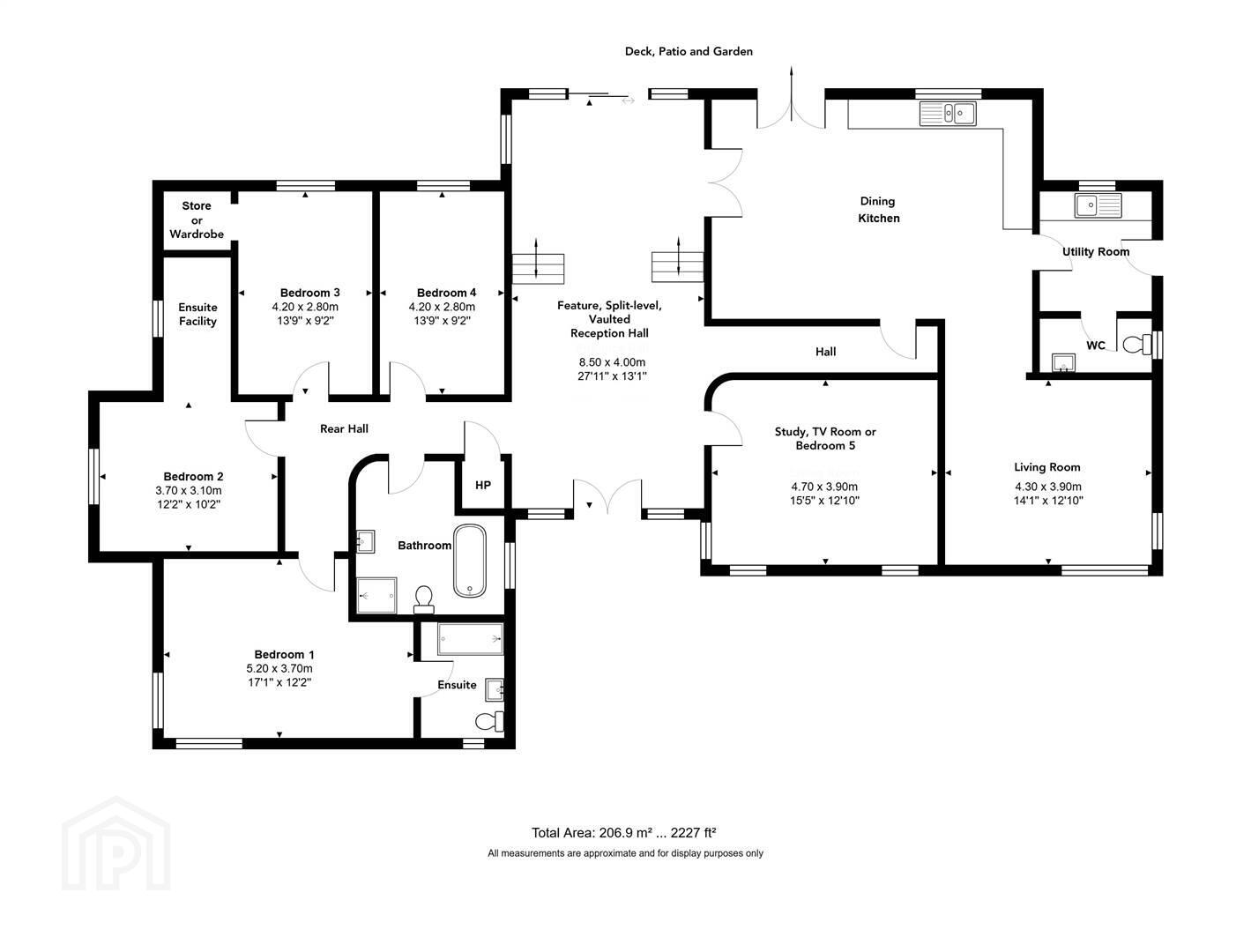32 Drumaghadone Road,
Dromore, Banbridge, BT32 3SP
4 Bed Detached Bungalow
Offers Over £525,000
4 Bedrooms
3 Receptions
Property Overview
Status
For Sale
Style
Detached Bungalow
Bedrooms
4
Receptions
3
Property Features
Tenure
Freehold
Energy Rating
Heating
Oil
Broadband Speed
*³
Property Financials
Price
Offers Over £525,000
Stamp Duty
Rates
£2,375.78 pa*¹
Typical Mortgage
Legal Calculator
In partnership with Millar McCall Wylie
Property Engagement
Views Last 7 Days
599
Views Last 30 Days
2,534
Views All Time
13,634
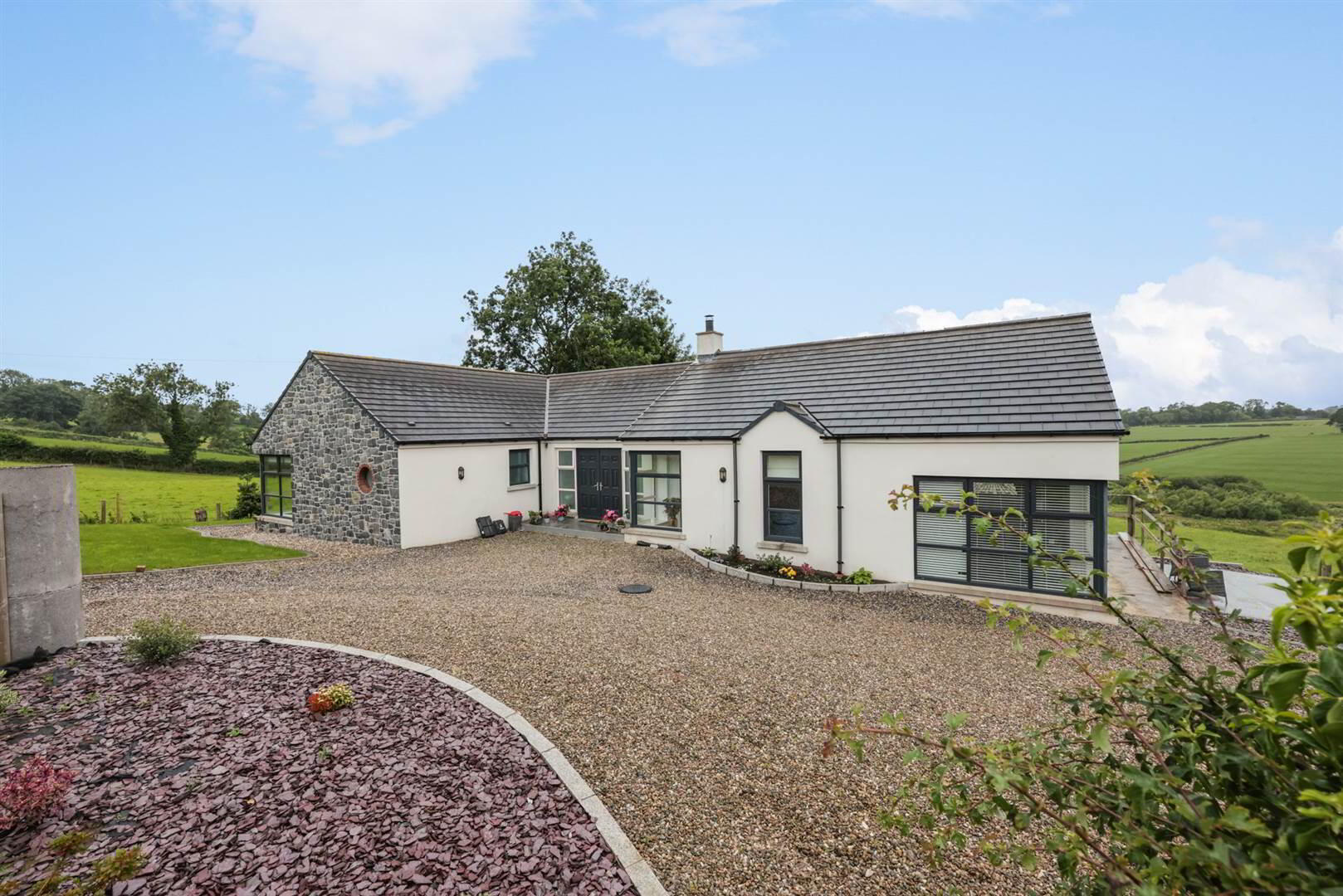
Additional Information
- Bright detached bungalow c. 2227 square feet
- 4 bedrooms 3 reception rooms - with flexible option to 5 bedrooms and 2 reception rooms
- Beautiful site overlooking lush, green, rolling, countryside displaying the seasons as the year passes by
- Exceptional standard of finish
- Impressive vaulted reception hall and sitting area
- Large dining / kitchen with large format high glaze tiles and German kitchen units
- Cloakroom, bathroom, ensuite and facility for second ensuite
- Pressurised oil fired underfloor central heating
- Pre-coloured low-maintenance K-Rend exterior render with feature stone facade detail
- Extensive pebble parking and turning space
- Easily managed gardens with large sheltered circular patio and barbecue area to the rear - also raised sun deck with glazed balustrade and stainless-steel handrail
- Wrapped uPVC double glazed windows and doors with cream internal finish
- Sunny aspect to rear
- Quality oak doors, skirtings and architraves
- Constructed under architects supervision c.2017
- Rural setting just 15 minutes from Royal Hillsborough, 25 minutes from Lisburn city and 30 minutes from Belfast
" This is the sort of property that offers a health-inspiring atmosphere and feeling of being "glad to be home".
Constructed in a sheltered site slightly below the road, this superb, detached home extends to c.2227 square feet of bright, beautifully finished accommodation and enjoys the most beautiful views over the lush, green rolling Co.Down countryside.
The interior offers four bedrooms and three reception rooms including a dramatic, reception hall and sitting are with a vaulted ceiling and access onto the rear terrace. The house 'flows' well with some rooms interconnecting with reception sapce at one ond of the house and bedrooms at the other offering quiet, comfortable surroundings to relax.
The combination of rural tranquillity with out of town convenience is not to be underestimated and provides a delightful space to call 'home'.
Ground Floor
- Multipoint locking front door to:
- IMPRESSIVE RECEPTION HALL
- 8.51m x 3.99m (27' 11" x 13' 1")
Overall. Vaulted ceiling, large format Italian marble effect tiles, recessed lighting, steps down to Sitting area. Sliding double glazed door to rear deck and fabulous views of rolling countryside. Double doors to dining kitchen. - StUDY / TV ROOM OR BEDROOM 5
- 4.7m x 3.91m (15' 5" x 12' 10")
Walnut effect flooring - LIVING ROOM:
- 4.29m x 3.91m (14' 1" x 12' 10")
Corner window, ceramic 'rustic plank' effect tiled floor. Open plan to: - DINING KITCHEN
- 6.71m x 5.72m (22' 0" x 18' 9")
(max) Impressive, large format, Italian grey marble effect high glaze tiled floor, recessed lighting, space for dining table and chairs, feature extensive range of Dove grey high gloss hand painted German high and low level cupboards with semi circular end units, Quartz worktops, inset 11/2 tub stainless steel sink units, Nordmende double ovens, four ring ceramic hob, extractor, worktop lighting. Double French doors to deck, patio and rear garden with beautiful rural views. - UTILITY ROOM:
- 2.44m x 2.29m (8' 0" x 7' 6")
Single drainer stainless steel sink unit, mixer taps, range of high and low level cupboards, plumbed for washing machine, tiled floor, uPVC double glazed door to rear. - CLOAKROOM:
- Low flush wc.wash hand basin
- REAR HALLWAY:
- Large format marble tiled floor
- BEDROOM (1):
- 5.21m x 3.71m (17' 1" x 12' 2")
Corner window with views into front garden and fields beside. Pale grey 'oak' laminate flooring. - ENSUITE WET ROOM
- 2.36m x 1.68m (7' 9" x 5' 6")
Low flush wc, floating wash hand basin, mixer taps, recessed lighting, chrome heated towel radiator, extractor, porthole window, fully tiled shower area, 'Mira Vie' shower, colourful tiled floor - BEDROOM (2):
- 3.71m x 3.1m (12' 2" x 10' 2")
pale grey 'oak' laminate flooring, rural views. - ENSUITE SHOWER ROOM:
- Facility only - purchaser to complete to personal choice
- BEDROOM (3):
- 4.19m x 2.79m (13' 9" x 9' 2")
Herringbone pattern, grey 'Oak' flooring, facility for walk in wardrobe. View over deck to rolling countryside. - BEDROOM (4):
- 4.19m x 2.79m (13' 9" x 9' 2")
Herringbone pattern, grey 'Oak' flooring, facility for walk in wardrobe. View over deck to rolling countryside. - FAMILY BATHROOM
- 3.12m x 3.05m (10' 3" x 10' 0")
Feature 'egg' shape bath with tall mixer taps, telephone hand shower, low flush wc., tiled floor, floating vanity unit, wash hand basin, mixer taps, corner shower, drench and telephone hand showers, recessed lighting, extractor, chrome heated towel radiator. - ROOFSPACE STORAGE
Outside
- Pebble driveway, parking and turning space behind double iron gates.
Easily managed gardens to front side and rear in lawns, fencing and hedges.
Large deck to rear in grey composite planks (for low maintenance) with modern glass balustrade and stainless-steel handrail.Sorage below.
Sheltered, recessed circular patio and barbecue area. Auto floodlights. uPVC oil tank.
Directions
From Dromore, take the Diamond Road at its junction with Dromara Road and head south east approximately 1.2 miles and turn right onto Drumaghadone Road. House is then c. 0.7 miles on right.


