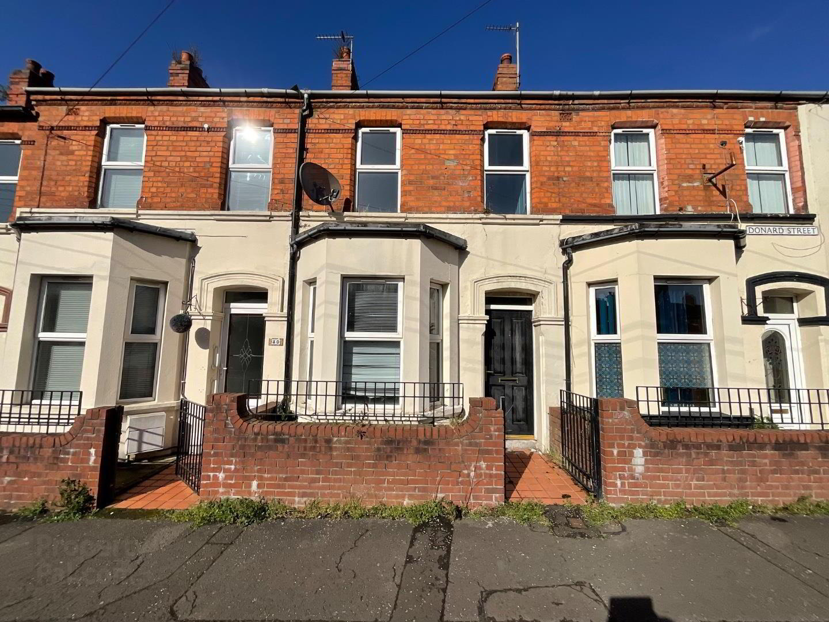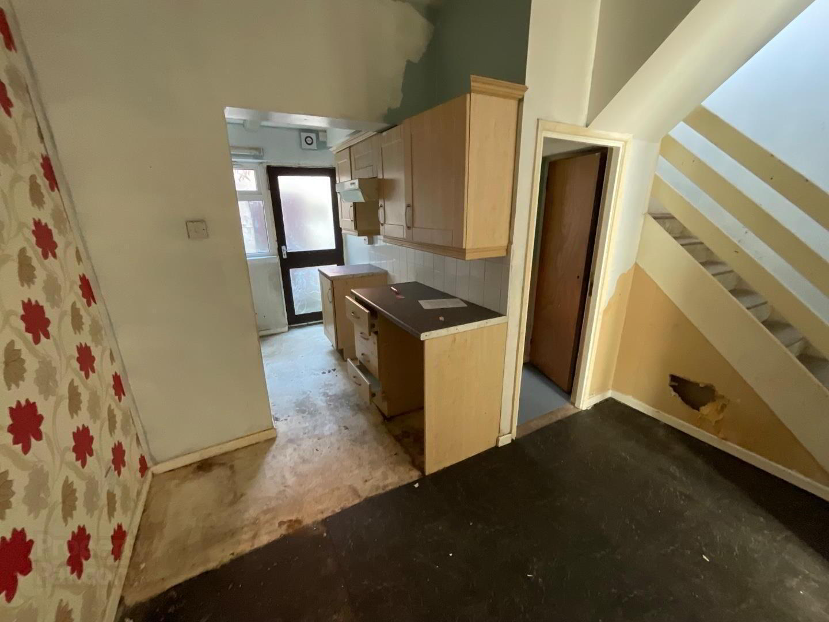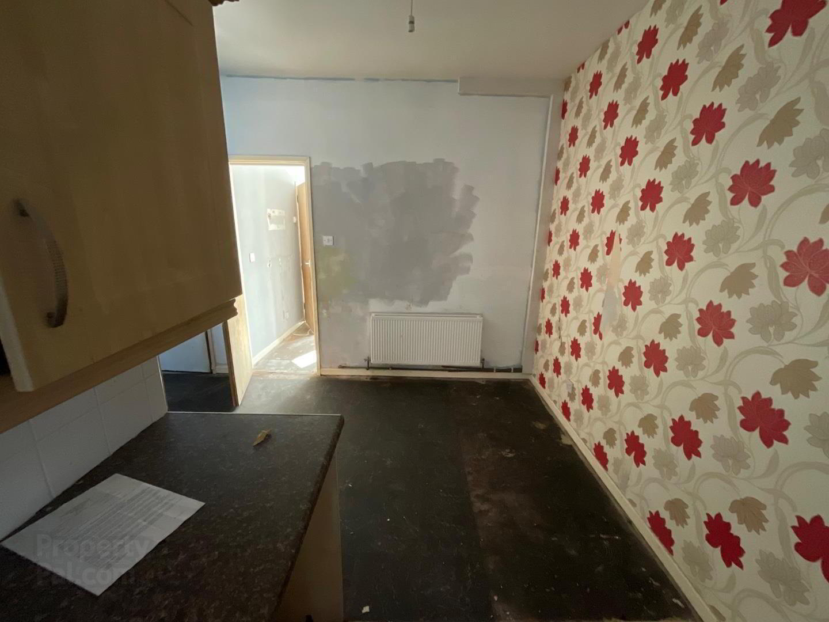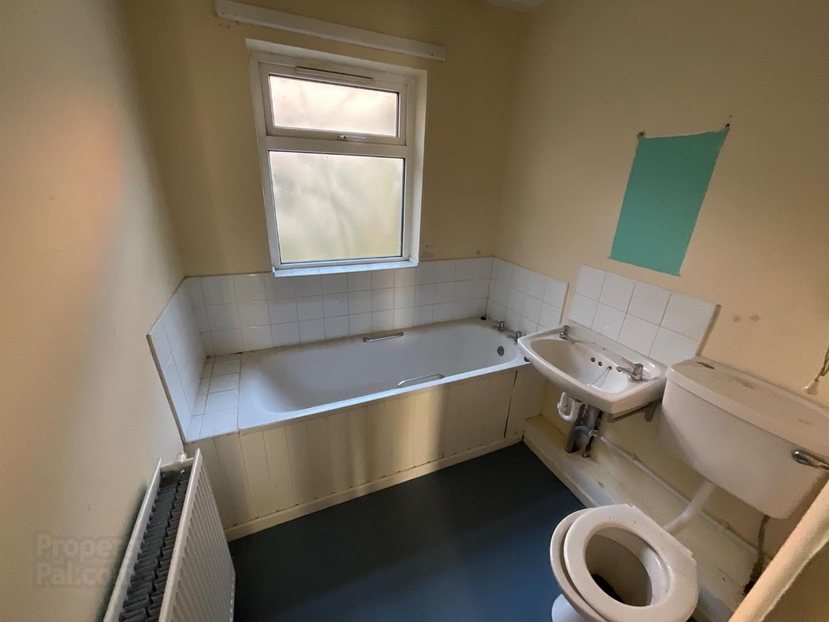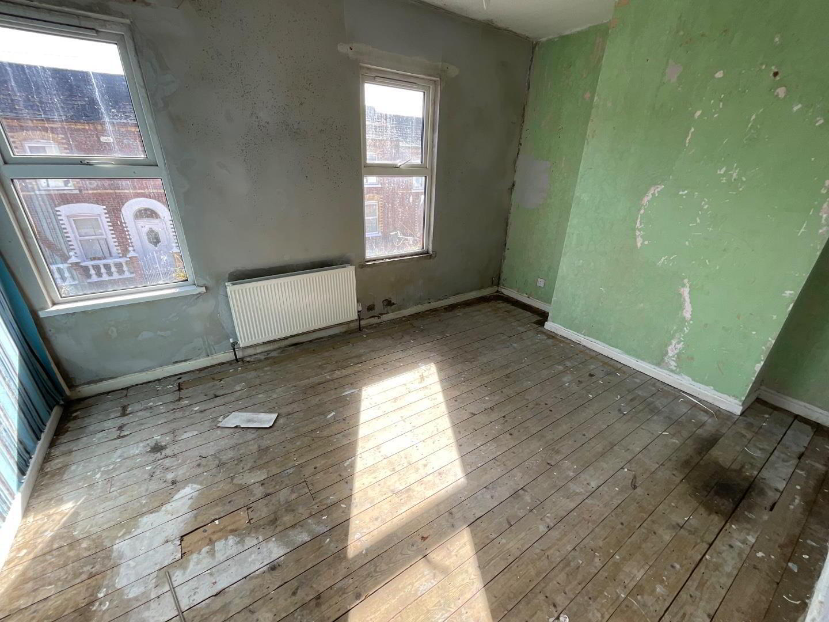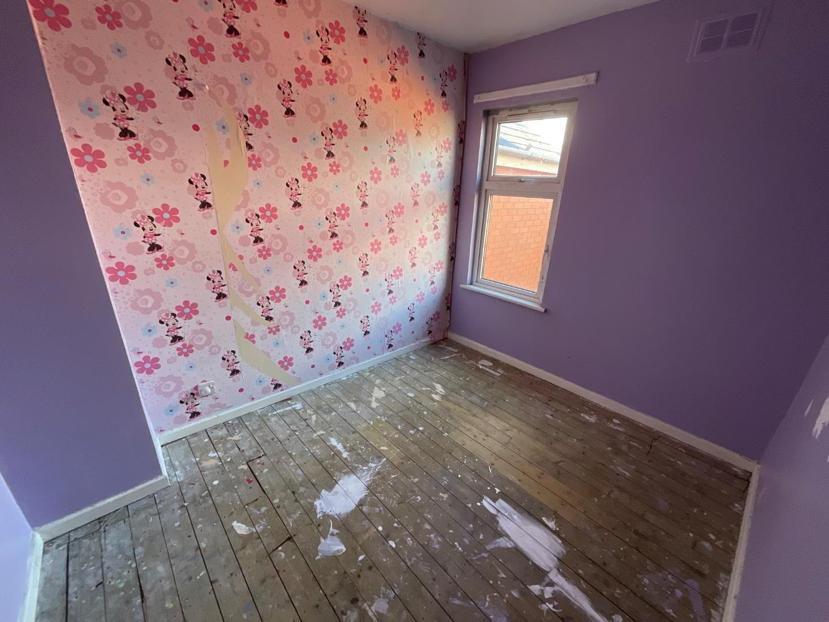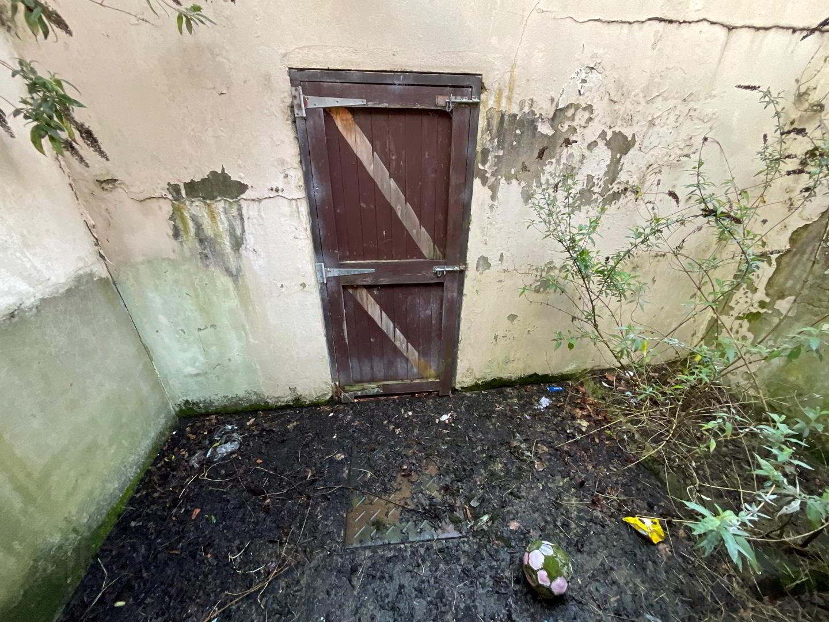Open Viewing Wednesday 11th June
Open from 12.30PM - 1.00PM
32 Donard Street,
Ravenhill Road, Belfast, BT6 8EL
2 Bed Mid-terrace House
Offers Around £90,000
2 Bedrooms
1 Bathroom
1 Reception
Property Overview
Status
For Sale
Style
Mid-terrace House
Bedrooms
2
Bathrooms
1
Receptions
1
Open Viewing
Wednesday 11th June 12:30pm - 1pm
Property Features
Tenure
Freehold
Energy Rating
Heating
Gas
Broadband
*³
Property Financials
Price
Offers Around £90,000
Stamp Duty
Rates
£695.49 pa*¹
Typical Mortgage
Legal Calculator
In partnership with Millar McCall Wylie
Property Engagement
Views All Time
542
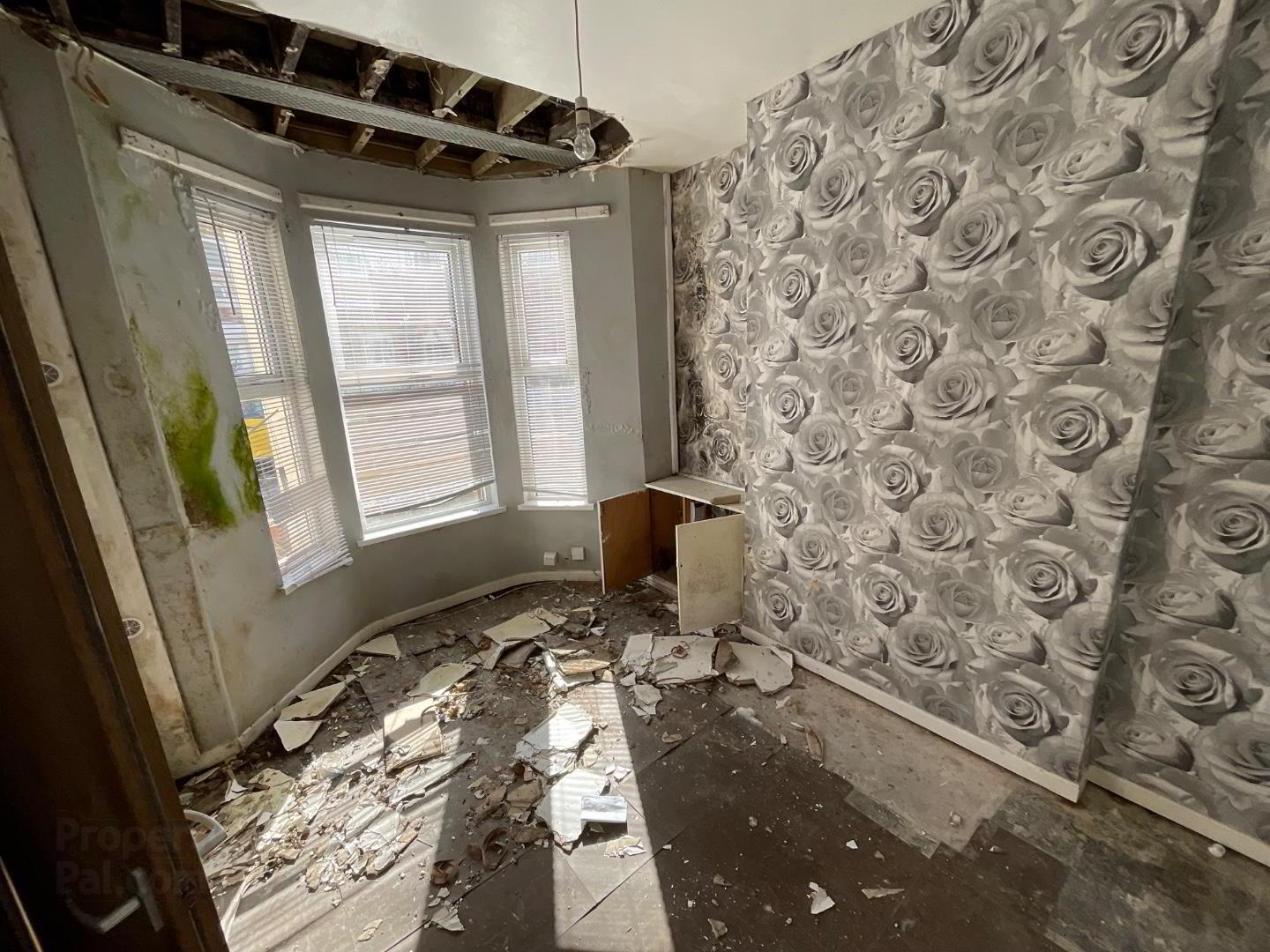
Features
- CASH OFFERS ONLY
- Bright Reception
- Fitted Kitchen with Dining Space
- Downstairs Bathroom
- 2 Bedrooms
- Gas Fired Central Heating
- UPVC Double Glazing
- Enclosed Front and Rear Yards
- Close To Belfast City Centre, Public Transport Links & Shops
- Rental Potential c. £900PCM
A keenly priced townhouse in a highly popular residential location which offers significant investment potential.
Internally the dwelling comprises ofentrance hallway, reception, fitted kitchen with dining space, classic white bathroom suite and two bedrooms. Outside there are yards to the front and rear.
The property further benefits from gas fired central heating and uPVC double glazing.
Donard Street is conveniently located just off the ever-popular Ravenhill Road and is close to many leading shops and amenities including Ormeau Park, The OZone Complex, Lanyon Place Train Station and a host of independent retailers. Belfast City Centre is also just a short walk away.
Contact Rea Estates now for further details or to arrange an appointment to view.
- Ground Floor
- Entrance Hall
- Hardwood front door with glass insets, enclosed storage cupboard
- Living Room 3.77m x 3.00m (12'4" x 9'10")
- Into bay, 2 double panelled radiators, enclosed electricity meter
- Kitchen 5.40m x 4.05m (17'8" x 13'3")
- Fitted kitchen with high and low level units, tiled splash backs and contrasting worktops, stainless steel sink and drainer, cooker space with extractor hood, fridge freezer space, panelled radiator, plumbed for washing machine, access to rear yard, under stair storage
- Downstairs Bathroom
- Classic white bathroom suite including low flush WC, wall mounted wash hand basin and panelled bath, enclosed storage cupboard, double panelled radiator
- First Floor
- Landing
- Enclosed storage cupboard housing gas boiler, access to roof space
- Front Bedroom 3.05m x 4.06m (10'0" x 13'3")
- Double panelled radiator
- Rear Bedroom 3.06m x 2.49m (10'0" x 8'2")
- Double panelled radiator
- Outside
- Front
- Brick privacy wall with metal entrance gate, enclosed courtyard
- Rear
- Enclosed yard with access to rear entry


