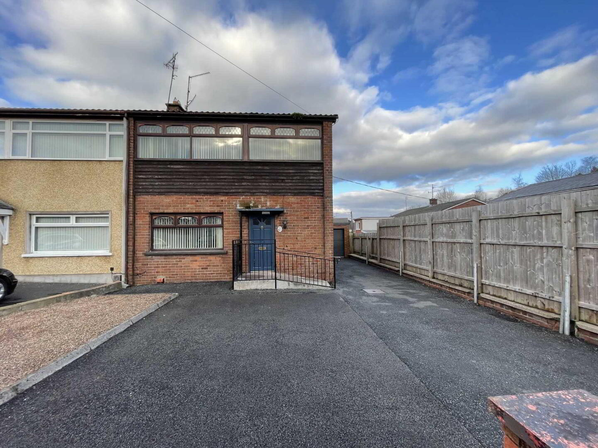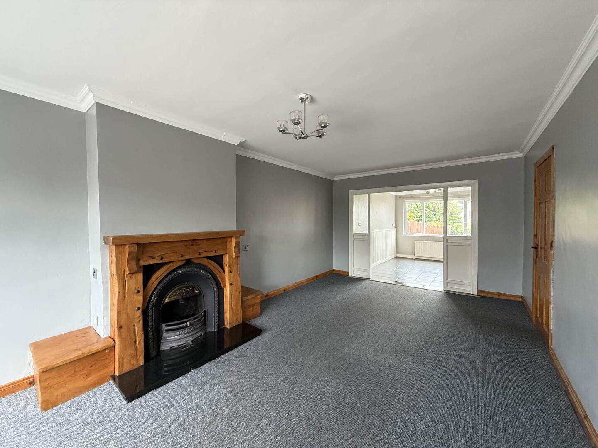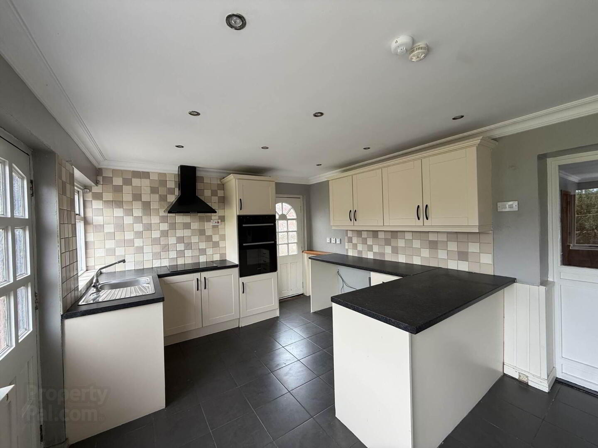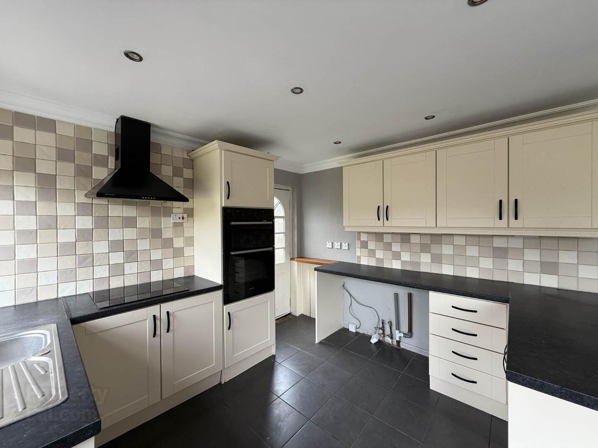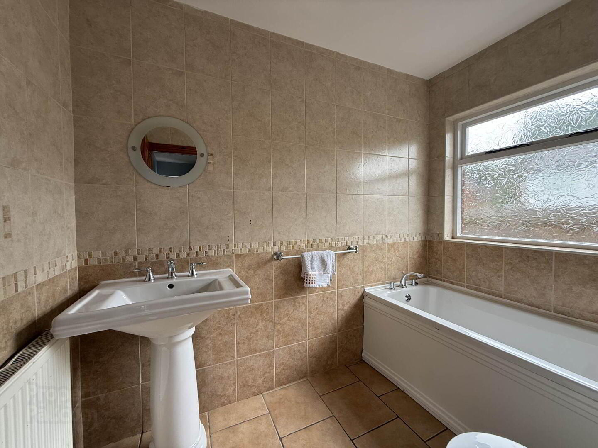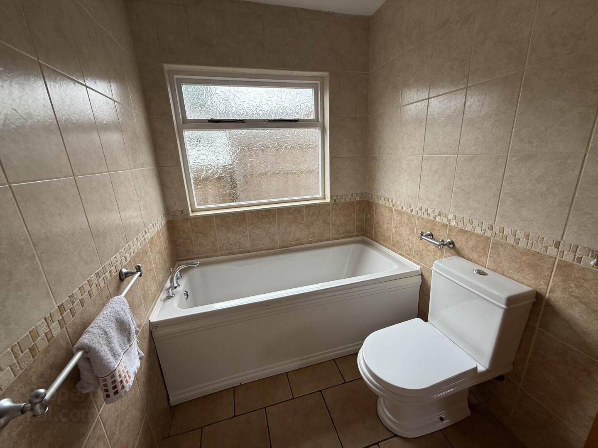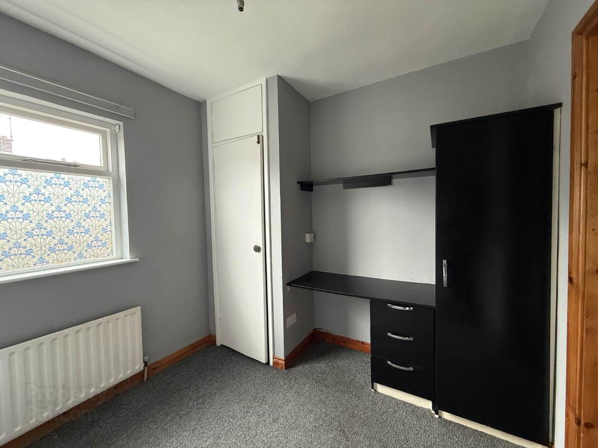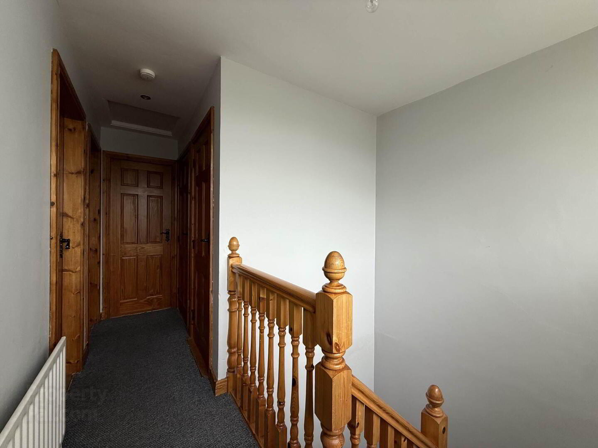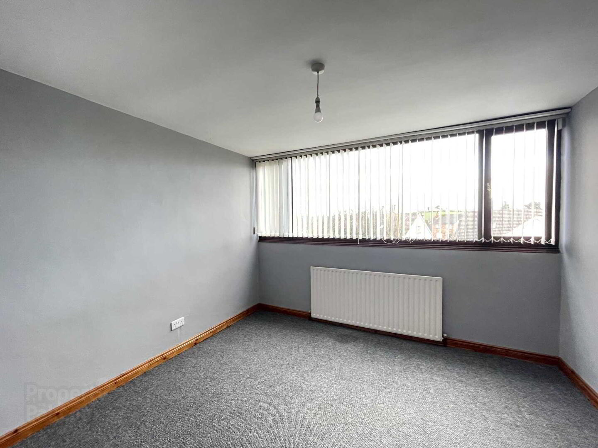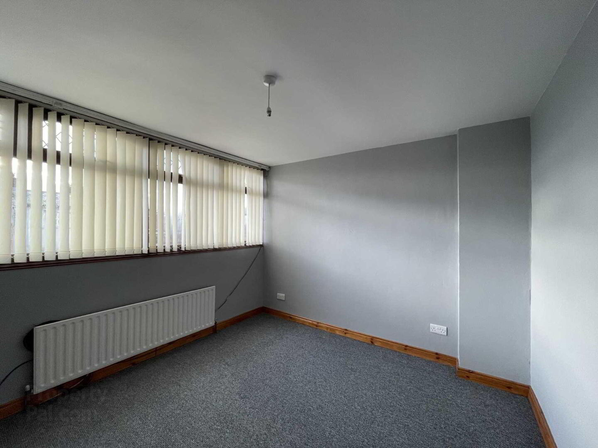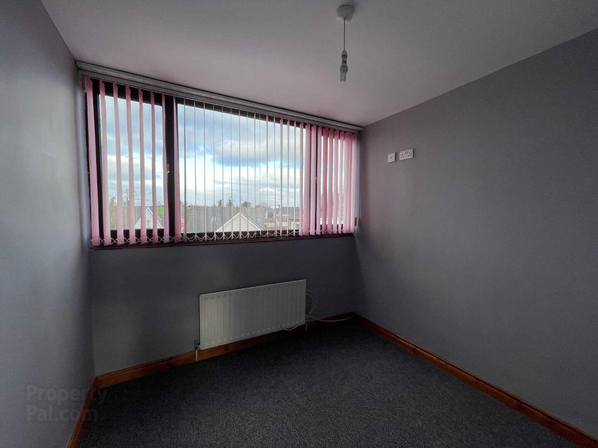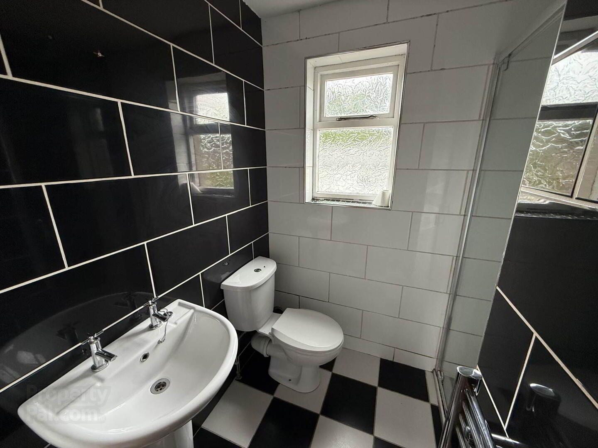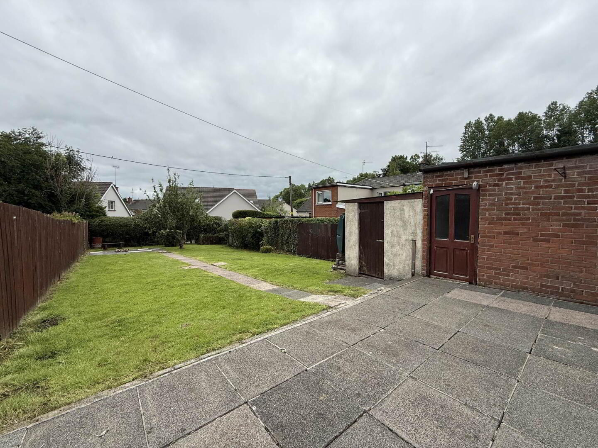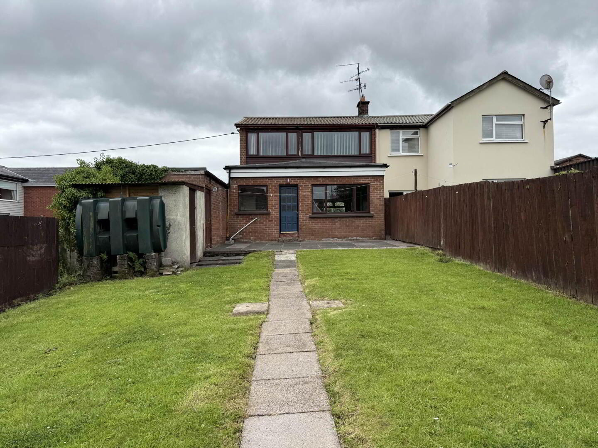32 Desart Lane Gardens,
Armagh, BT61 8AP
3 Bed Semi-detached House
Offers Over £149,000
3 Bedrooms
2 Bathrooms
2 Receptions
Property Overview
Status
For Sale
Style
Semi-detached House
Bedrooms
3
Bathrooms
2
Receptions
2
Property Features
Tenure
Freehold
Energy Rating
Broadband
*³
Property Financials
Price
Offers Over £149,000
Stamp Duty
Rates
£1,003.11 pa*¹
Typical Mortgage
Legal Calculator
In partnership with Millar McCall Wylie
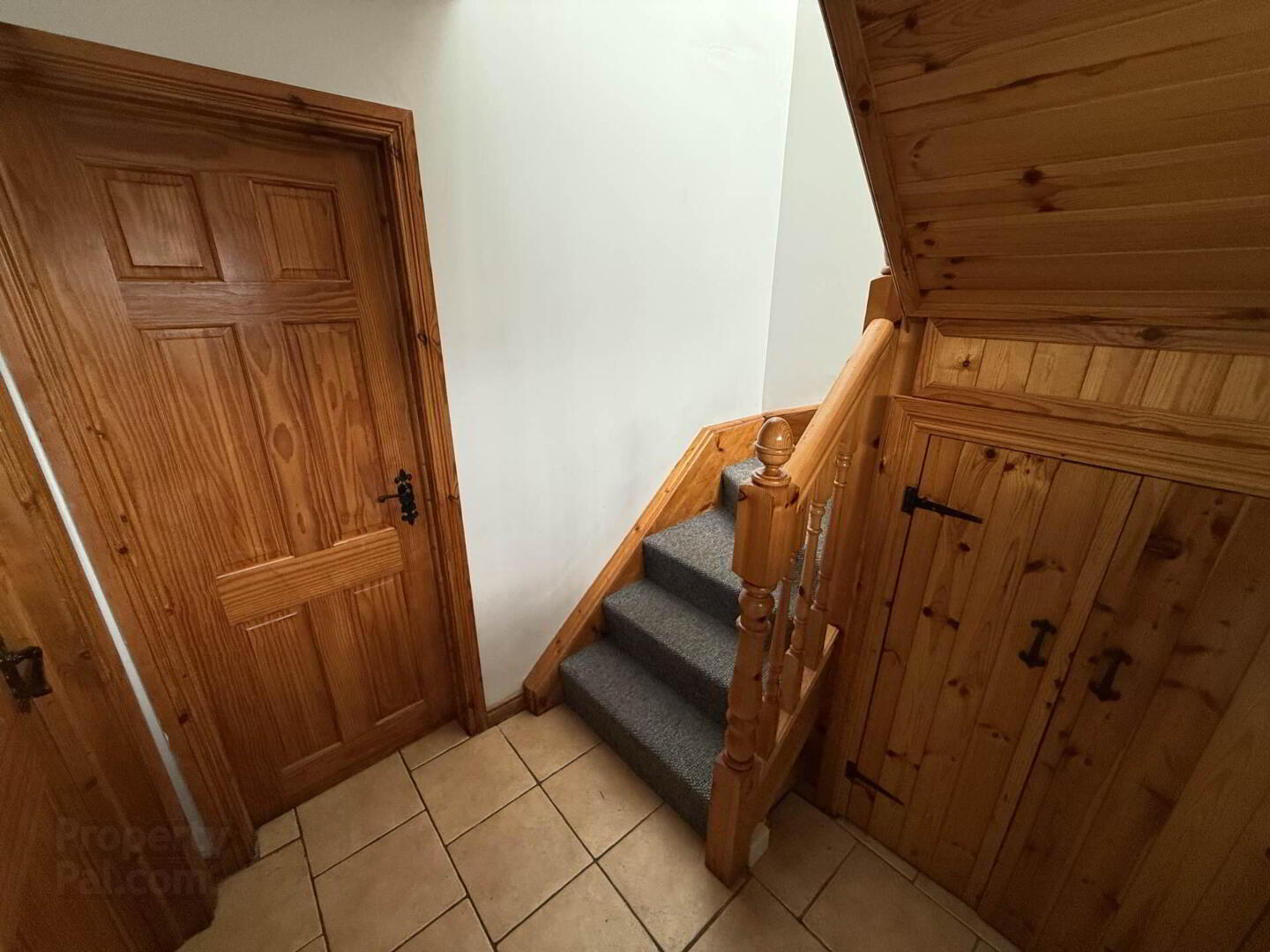
Features
- Semi-detached family home
- 3 bedrooms
- Generous lounge
- Spacious kitchen & dining space
- ground floor Bathroom and 1st floor shower room
- Large rear garden excellent space for the kids and entertaining.
- Detached garage
- Prime location close to all local amenities
- Private parking with ample space for several vehicles
- Within walking distance to local Schools, play groups & recreation facilities
Entrance Hall
Entered via a hardwood door to hall way leading to all aspects of the home.
Living Room - 21'3" (6.48m) x 11'3" (3.43m)
A spacious frontal aspect room offering carpet floor covering and feature fireplace with open fire. Open plan to kitchen/dining area.
Kitchen - 18'3" (5.56m) x 10'8" (3.25m)
Composing of high and low level units to include electric hob with extractor fan over, stainless steel sink and drainer, high level double ovens, space to house autowashers, ceramic tiled floor, ample space to house dining table and access to the rear garden.
Bathroom - 8'2" (2.49m) x 5'9" (1.75m)
Ground floor bathroom to include pedestal wash hand basin, low flush WC, panel bath and ceramic tiled floor.
Office/Bedroom 4 - 8'4" (2.54m) x 8'3" (2.51m)
Composing of side aspect window views, carpet floor covering and fitted units.
Bedroom 1 - 11'3" (3.43m) x 10'2" (3.1m)
Offering frontal aspect window views, carpet floor covering and ample space to house double bed.
Bedroom 2 - 12'2" (3.71m) x 11'3" (3.43m)
A generous bedroom, offering rear aspect window views, carpet floor covering and space to house double bed.
Bedroom 3 - 8'6" (2.59m) x 8'4" (2.54m)
Composing of rear aspect window views, carpet floor covering and space to house double bed.
Shower Room - 7'1" (2.16m) x 5'1" (1.55m)
Offering pedestal wash hand basin, low flush WC and electric shower.
Garage - 14'1" (4.29m) x 8'9" (2.67m)
Spacious garage offering roller shutter door, side access to enclosed rear gargen, concrete floor and electric.
Outside
To the rear of the property is an enclosed garden in lawn with patio area, pedestrian access offered to the front. Tarmac driveway and ample space for private parking.
Notice
Please note we have not tested any apparatus, fixtures, fittings, or services. Interested parties must undertake their own investigation into the working order of these items. All measurements are approximate and photographs provided for guidance only.


