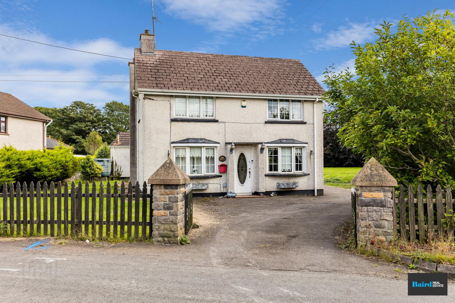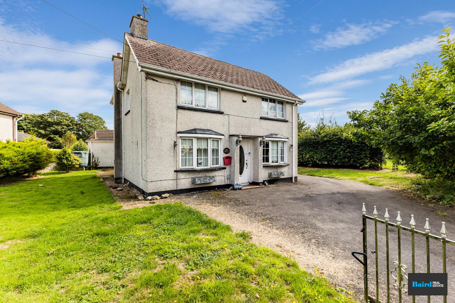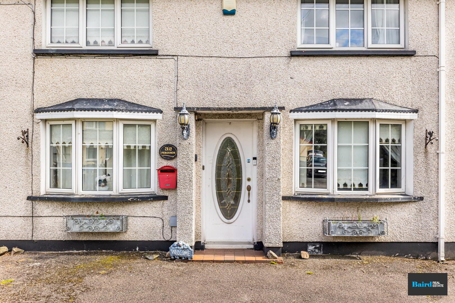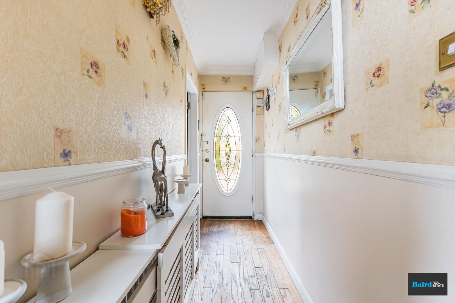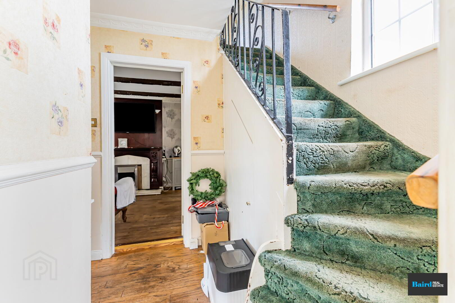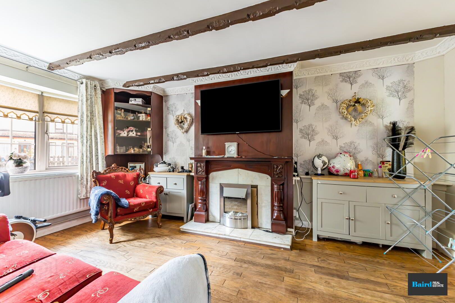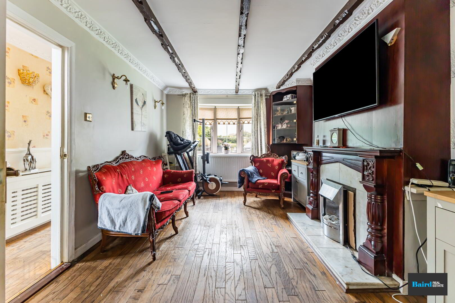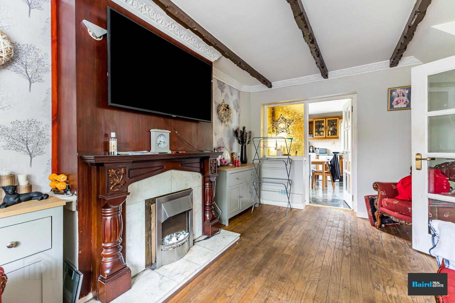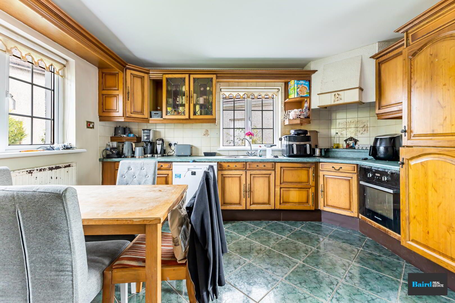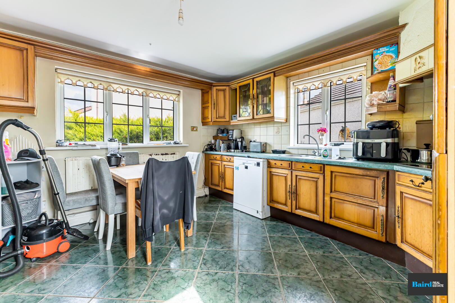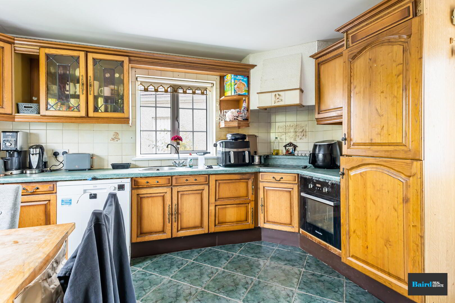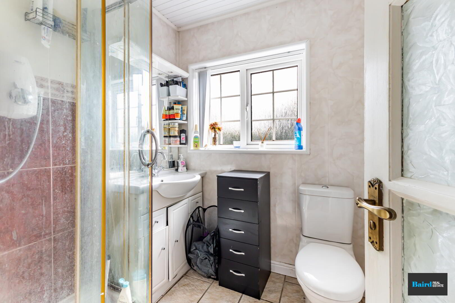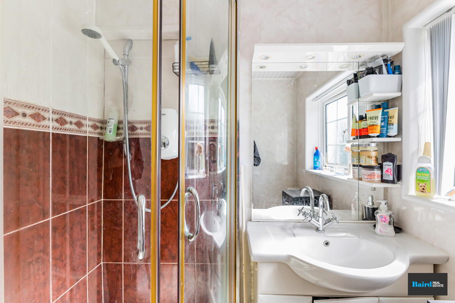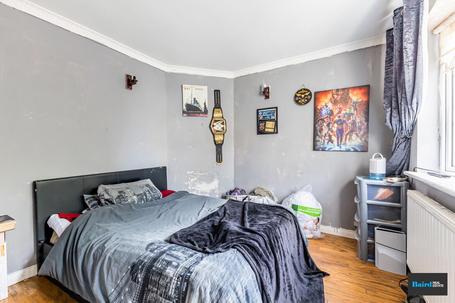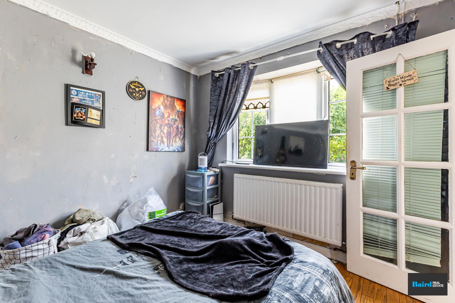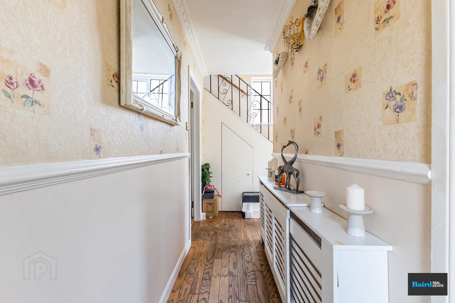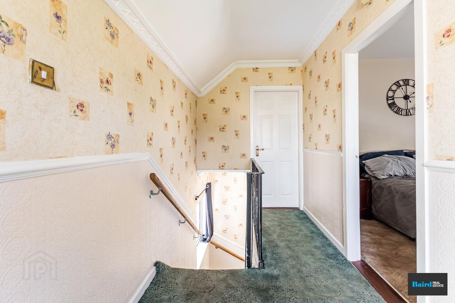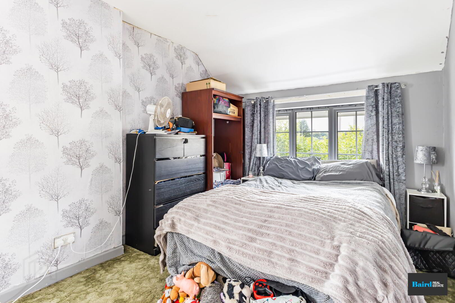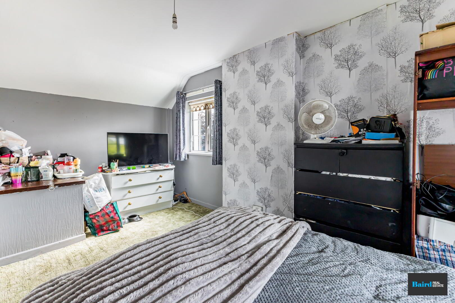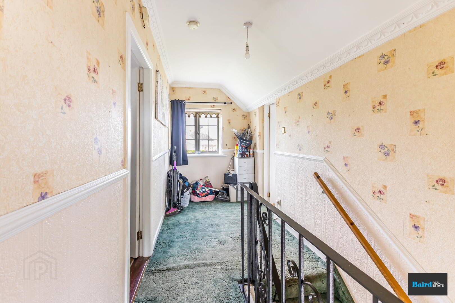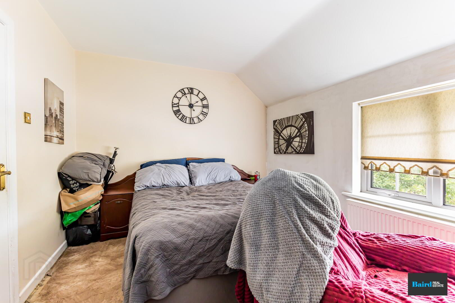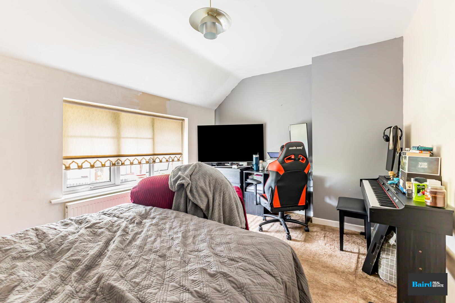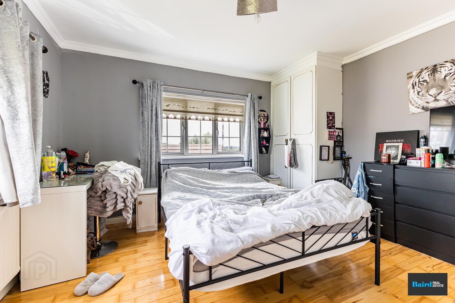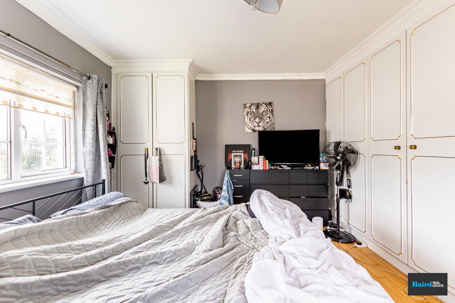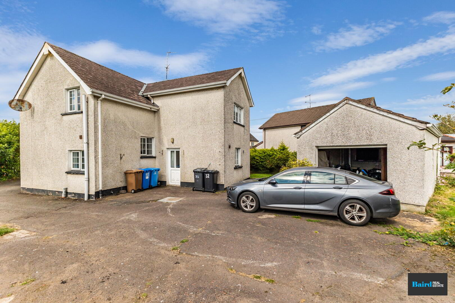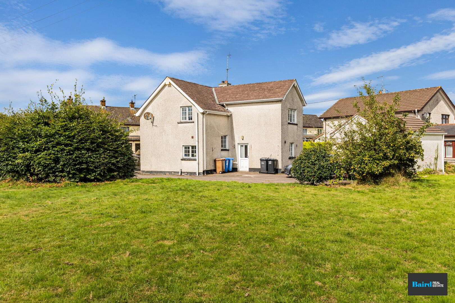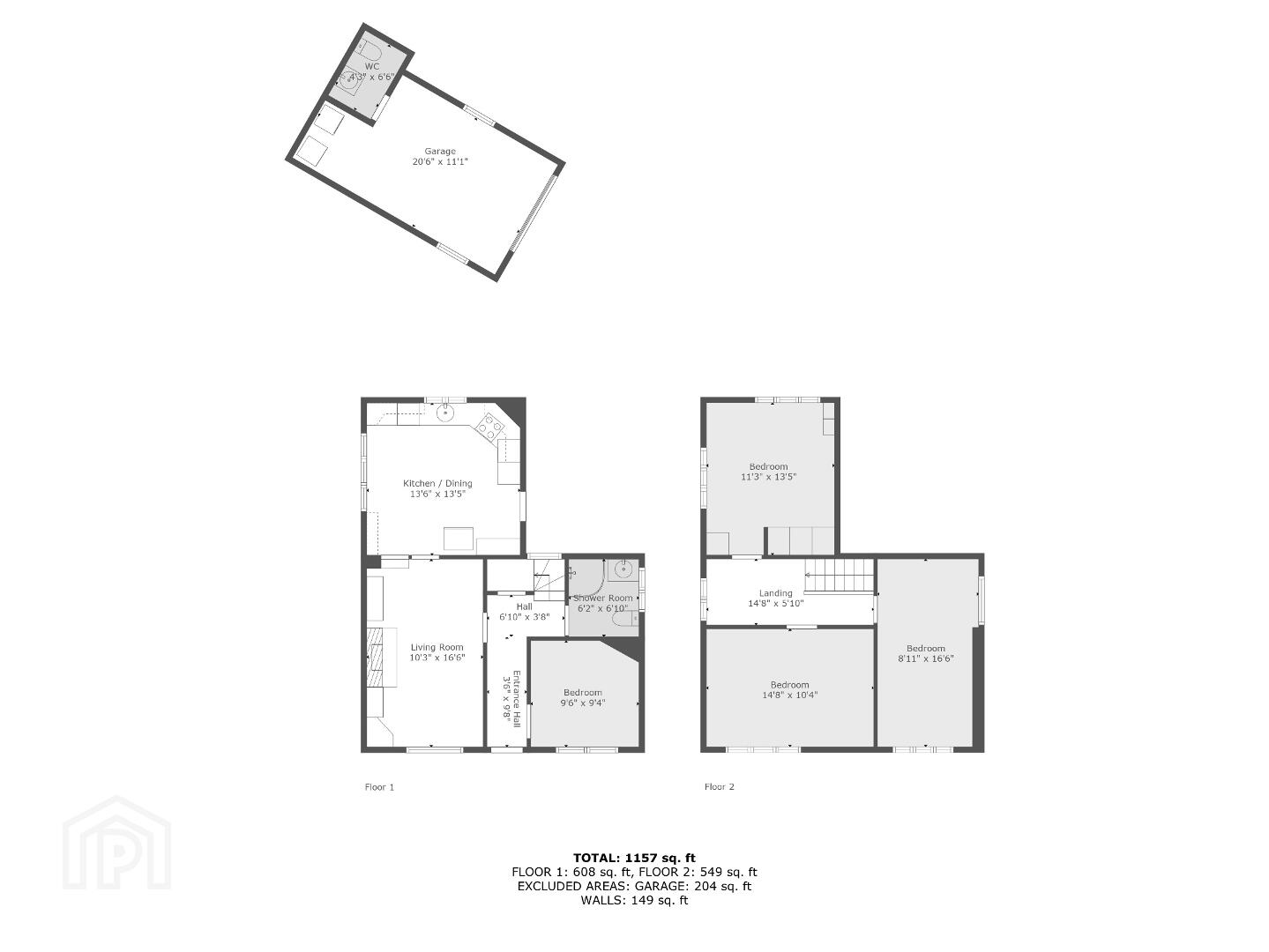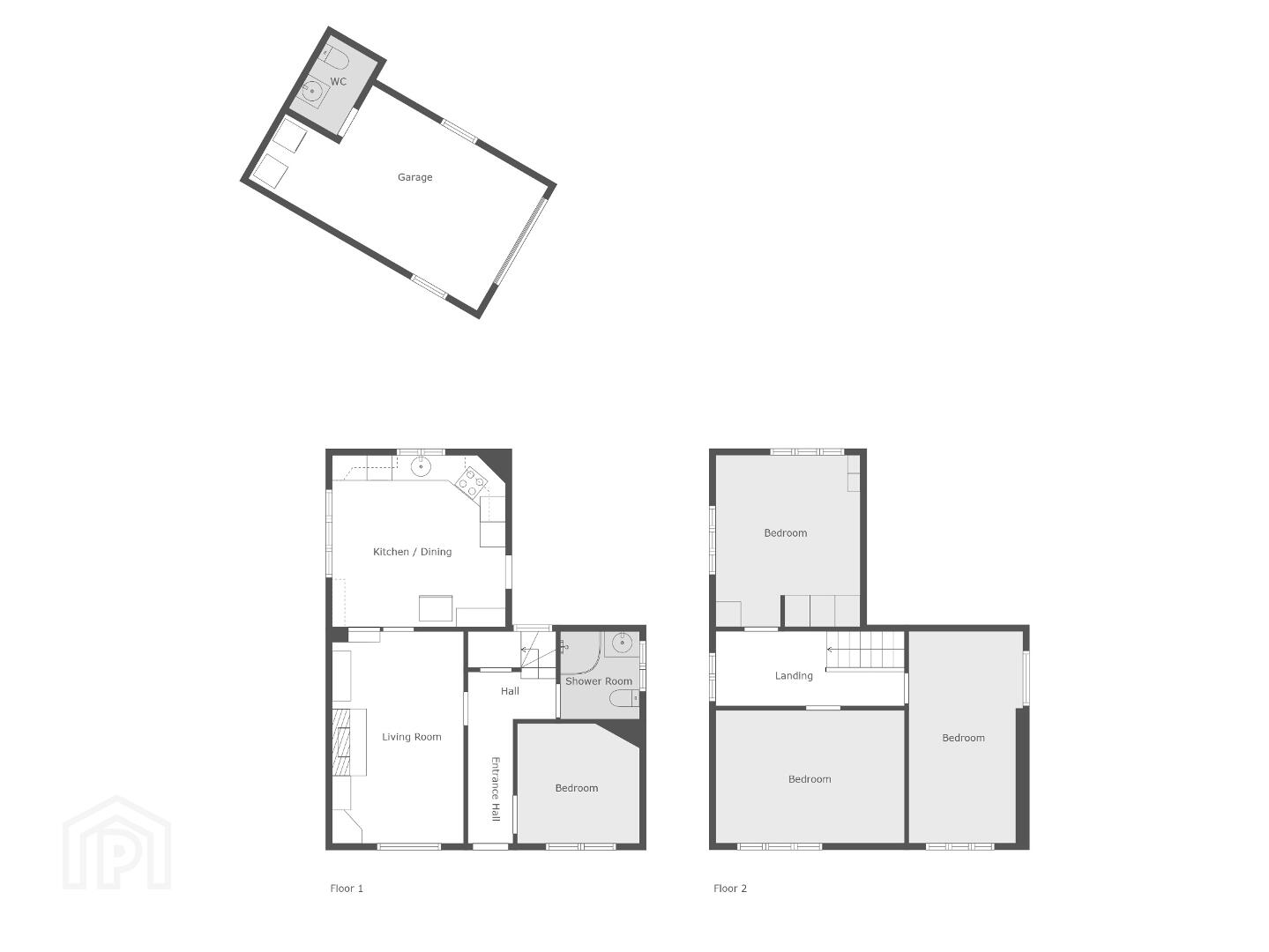32 Derryvale Road,
Coalisland, Dungannon, BT71 4PB
3 Bed Detached House
Offers Over £169,950
3 Bedrooms
1 Bathroom
1 Reception
Property Overview
Status
For Sale
Style
Detached House
Bedrooms
3
Bathrooms
1
Receptions
1
Property Features
Tenure
Freehold
Heating
Oil
Broadband Speed
*³
Property Financials
Price
Offers Over £169,950
Stamp Duty
Rates
£1,280.07 pa*¹
Typical Mortgage
Legal Calculator
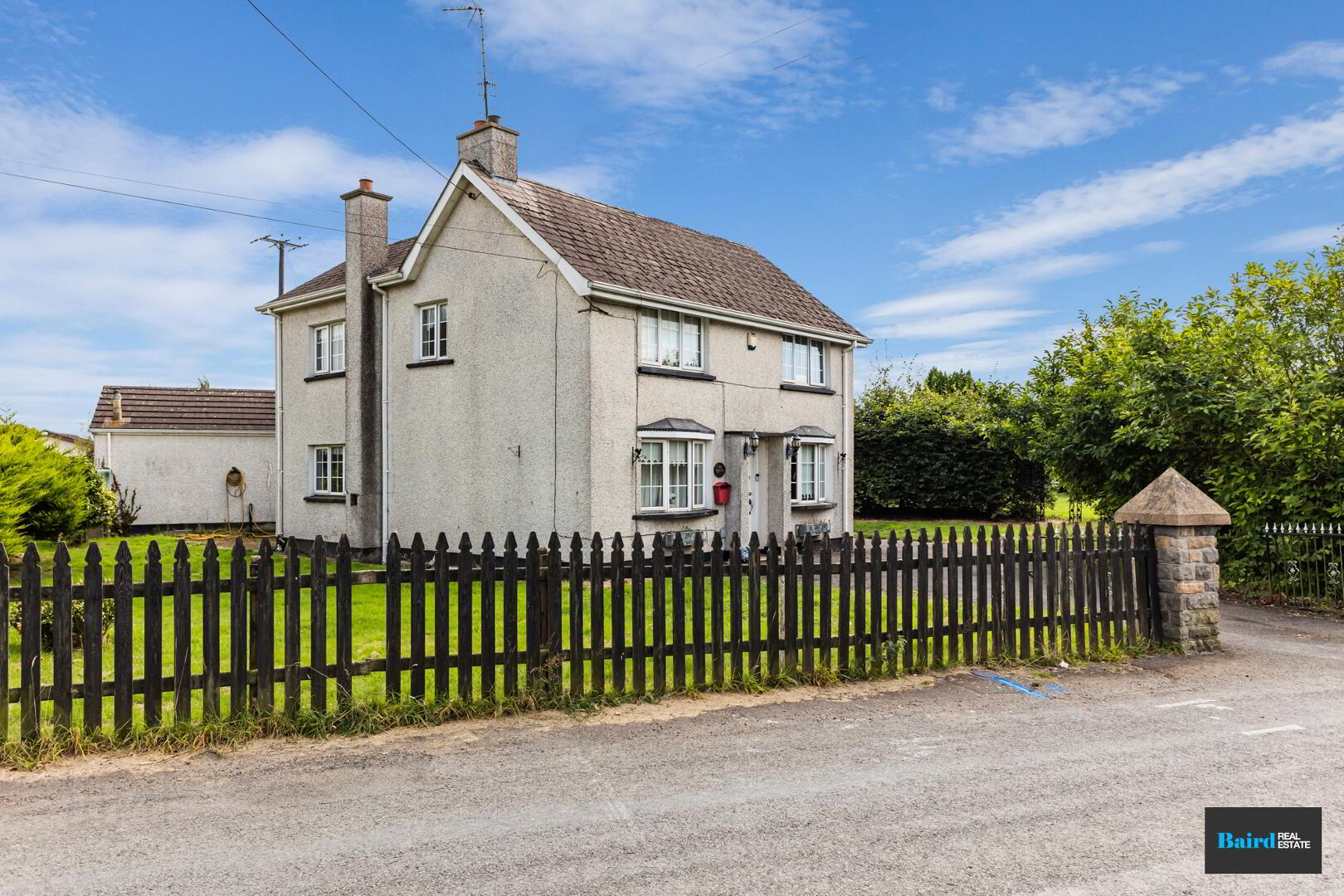
Baird Real Estate are delighted to welcome to the market this well-positioned three-bedroom detached home with excellent potential, located on the popular Derryvale Road in Coalisland. Offering generous accommodation, garden space, and a detached garage, this property provides a fantastic opportunity for families, first-time buyers or investors alike.
Internally, the home comprises a bright living room with open fire, a spacious kitchen/dining room, a second reception room, and a convenient downstairs shower room. On the first floor, there are three well-proportioned bedrooms, providing comfortable living accommodation throughout. While some minor redecoration is required, the property offers the chance to add your own personal touch.
Externally, the property enjoys gardens to the front and side, along with a detached garage to the rear, giving ample storage and outdoor space. In addition, there is the exciting option to purchase the adjacent gardens, which are currently pending planning permission for three dwellings – presenting a superb investment or development opportunity.
Key Features:
- Detached three-bedroom, two-reception home
- Living room with open fire
- Spacious kitchen/dining area
- Second living/reception room
- Downstairs shower room
- Three bedrooms on first floor
- Detached garage to the rear
- Garden space to front and side
- Potential to purchase adjoining gardens (pending planning for 3 dwellings)
- Excellent location in Coalisland close to local schools, shops and road links
This property offers both a comfortable family home and an exciting future opportunity. Early viewing is highly recommended.
Accommodation Comprises:
Ground Floor:
Entrance Hallway: 1.02m x 4.09m
Wooden flooring, radiator, storage under stairs, wood frame front door, leading to stairway which is carpeted.
Living Room (currently used as bedroom): 3.25m x 2.92m
Wooden flooring, power points, radiator.
Shower Room: 1.79m x 1.99m
Tiled flooring, corner shower with Aqualisa shower unit and tiled walls, white ceramic WC and wash hand basin with storage, mirror with lighting.
Kitchen/Dining Room: 3.98m x 3.91m
Tiled flooring, Rrange of high and low level kitchen storage units, 1 bowl stainless steel sink and drainer, plumbed for dishwasher, integrated fridge and freezer, integrated electric fan oven, four ring electric hob and extractor hood, tiled splashback, Pvc rear door.
Living Room: 5.01m x 3.15m
Wooden flooring, power points, TV point, radiator, fireplace with marble hearth and inset and wooden surround.
First Floor
Exterior
Garage: 3.88m x 5.85m
Concrete floor, boiler housed, power points, WC and wash hand basin, manual roller door.
Tarmac driveway to front side and back, garden in lawn to front, outside water tap, gated entrance to front with pillars, range of plants trees and shrubs.


