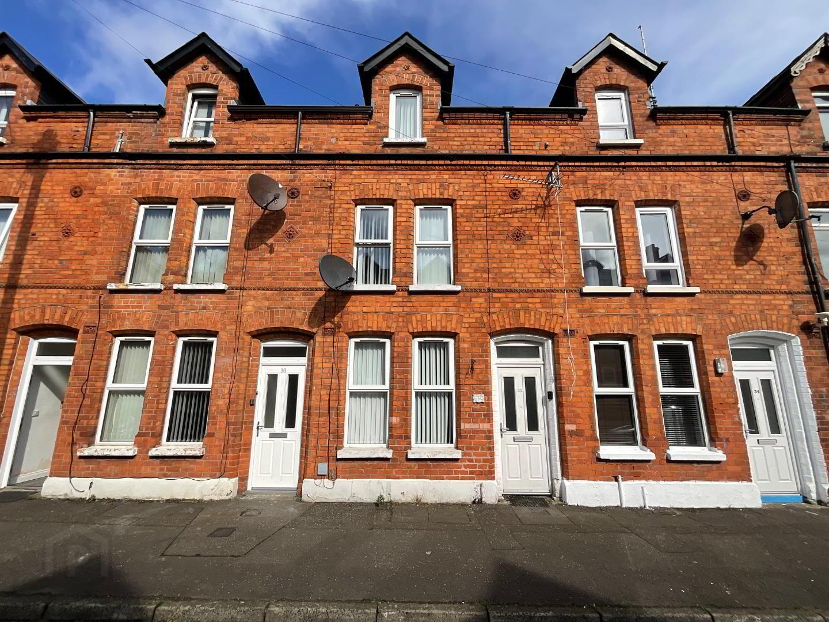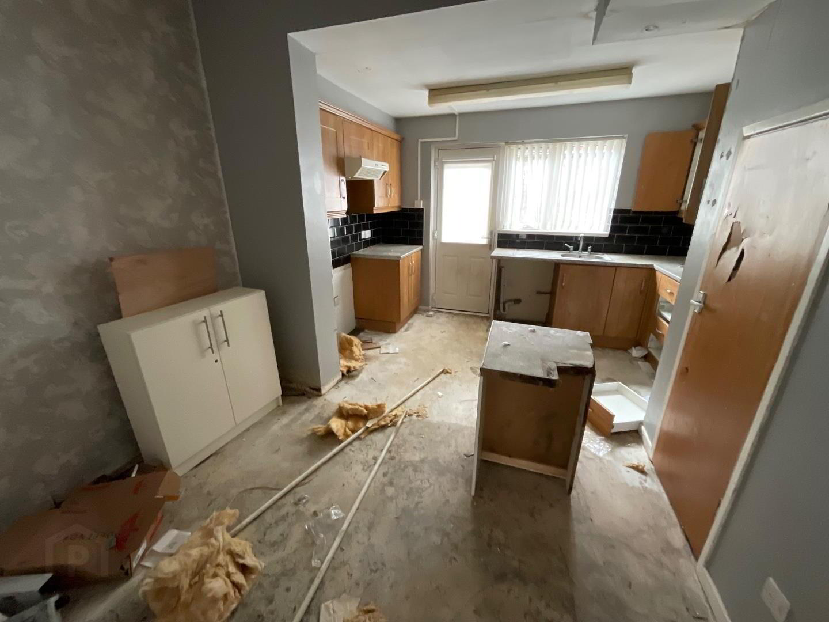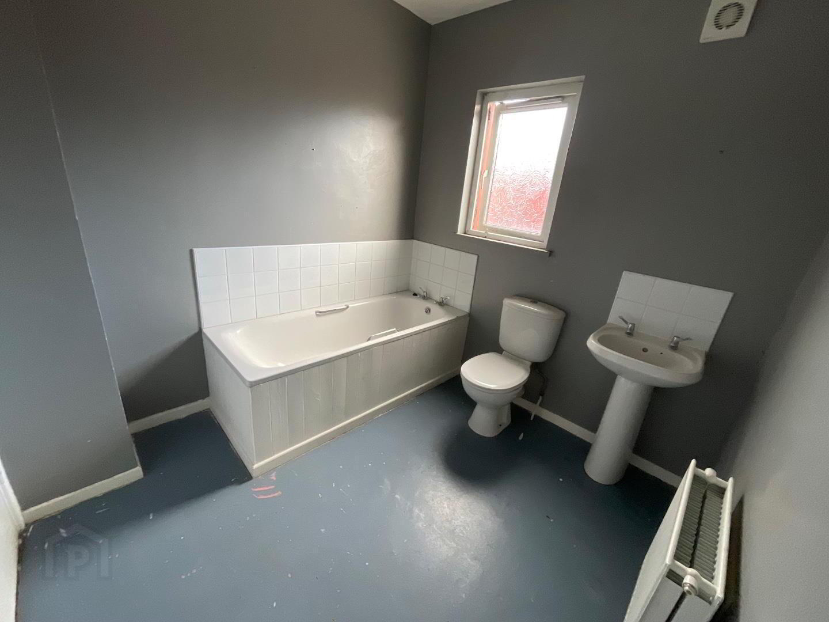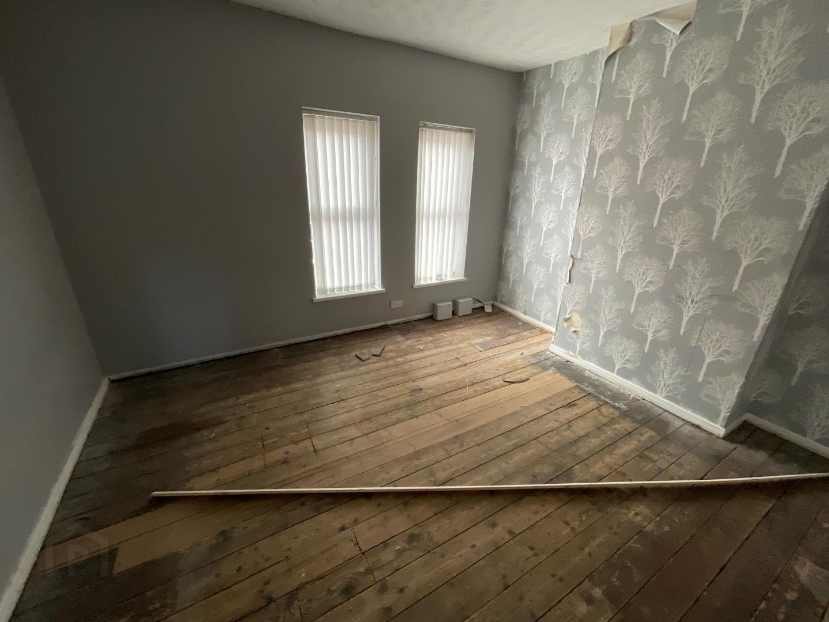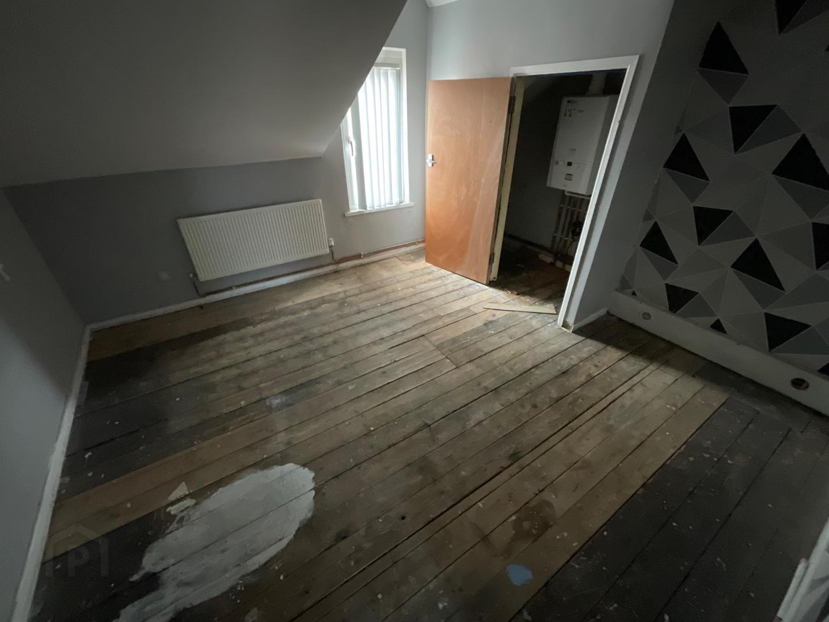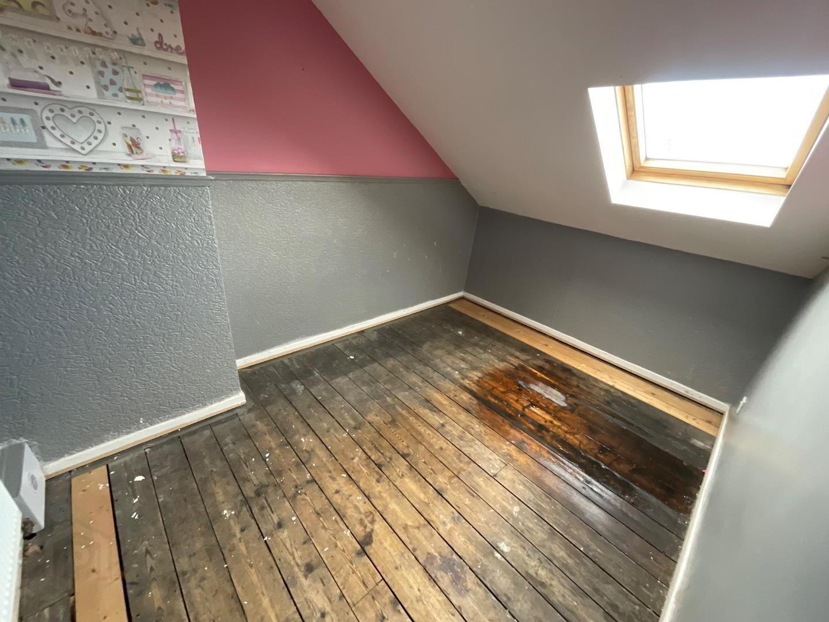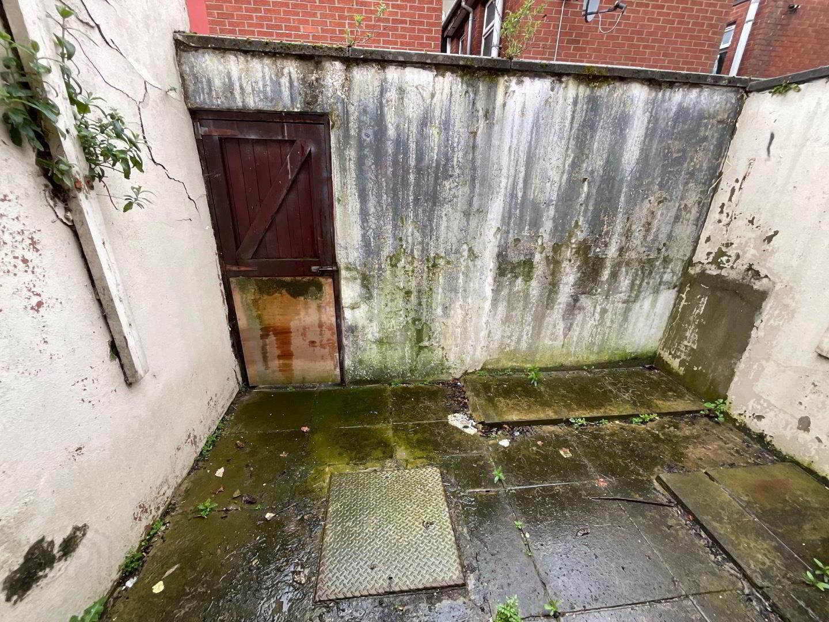32 Delaware Street,
Ravenhill Road, Belfast, BT6 8ET
3 Bed Mid-terrace House
Sale agreed
3 Bedrooms
1 Bathroom
1 Reception
Property Overview
Status
Sale Agreed
Style
Mid-terrace House
Bedrooms
3
Bathrooms
1
Receptions
1
Property Features
Tenure
Freehold
Energy Rating
Broadband Speed
*³
Property Financials
Price
Last listed at Offers Around £120,000
Rates
£911.34 pa*¹
Property Engagement
Views Last 7 Days
24
Views Last 30 Days
238
Views All Time
5,077
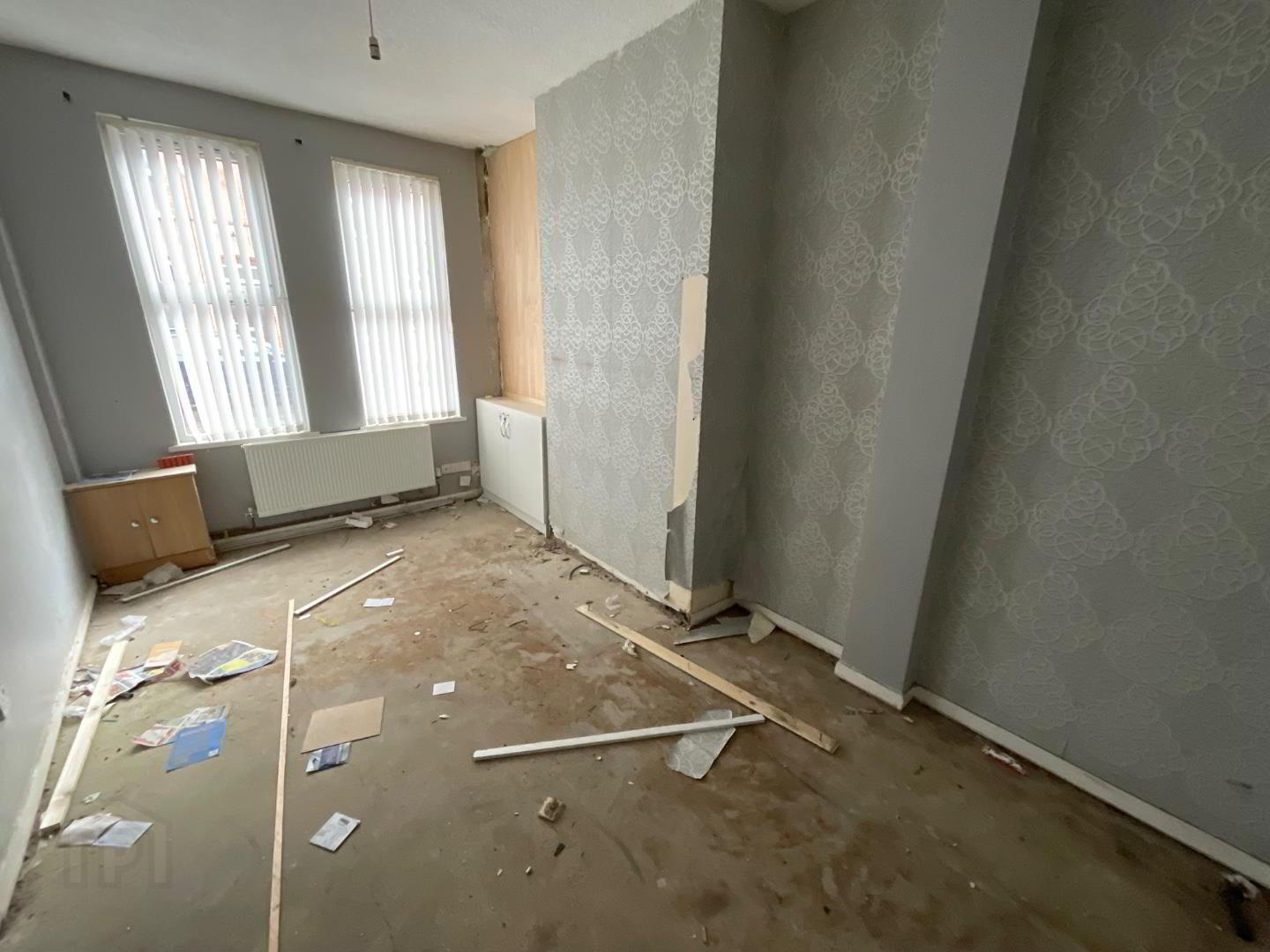
Additional Information
- CASH OFFERS ONLY
- Three Storey Townhouse
- Bright Reception
- Generous Kitchen with Dining Space
- Classic White Bathroom Suite
- 3 Bedrooms
- Gas Fired Central Heating/UPVC Double Glazing
- Enclosed Rear Yard
- Close To Belfast City Centre, Public Transport Links & Shops
- Rental Potential c.£950PCM
The dwelling comprises an entrance hall, open plan reception, fitted kitchen, three piece bathroom suite and three bedrooms laid out over the first and second floors. Outside there is an enclosed yard to the rear.
The property further benefits from gas fired central heating and uPVC double glazing.
Delaware Street is conveniently located just off the ever-popular Ravenhill Road and is close to many leading shops and amenities including Ormeau Park, The OZone Complex, Lanyon Place Train Station and a host of independent retailers. Belfast City Centre is also just a short walk away.
Contact Rea Estates now for further details or to arrange your appointment to view.
- Ground Floor
- Entrance Hallway
- Composite front door with smoked glass insets, wood laminate flooring, panelled radiator, stairs leading to first floor
- Living Room 4.63m x 2,77m (15'2" x 6'6",252'7")
- Double panelled radiator, enclosed gas and electricity meters
- Kitchen 4.49m dave.57m (14'8" dave.187'0")
- First Floor
- Landing
- Enclosed storage cupboard, stairs leading to first floor
- Bathroom
- Classic white bathroom suite including low flush WC, pedestal wash hand basin and panelled bath, enclosed storage cupboard, double panelled radiator
- Bedroom 1 3.32m x 3.89m (10'10" x 12'9")
- Double panelled radiator
- Second Floor
- Landing
- Enclosed storage cupboard, panelled radiator, stairs leading to first floor
- Bedroom 2 3.40m x 3.53m (11'1" x 11'6")
- Eaves storage housing gas boiler, panelled radiator
- Bedroom 3 3.35m x 2.31m (10'11" x 7'6")
- Velux window, panelled radiator
- Outside
- Enclosed rear yard with access to rear entry


